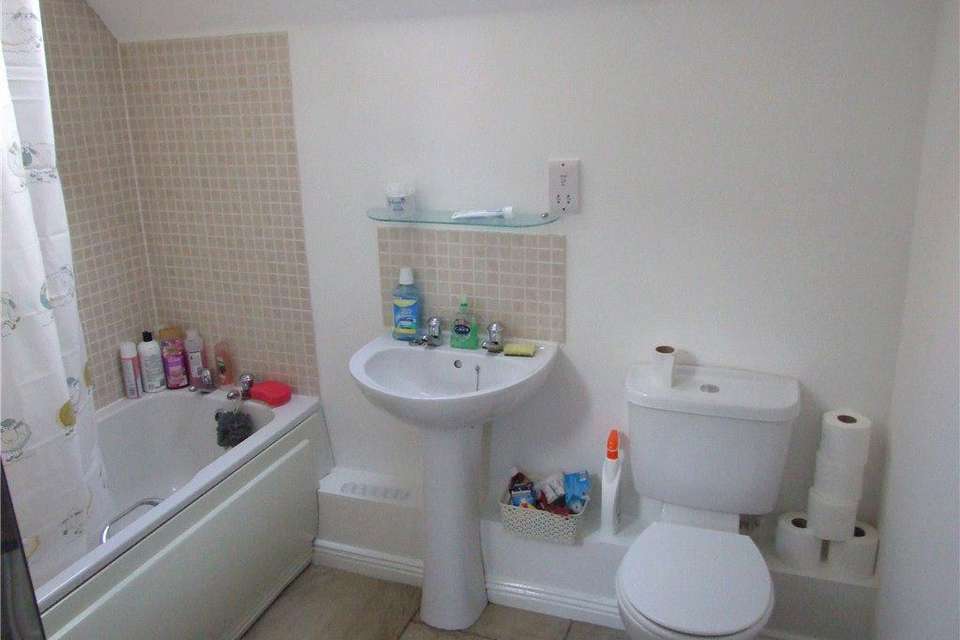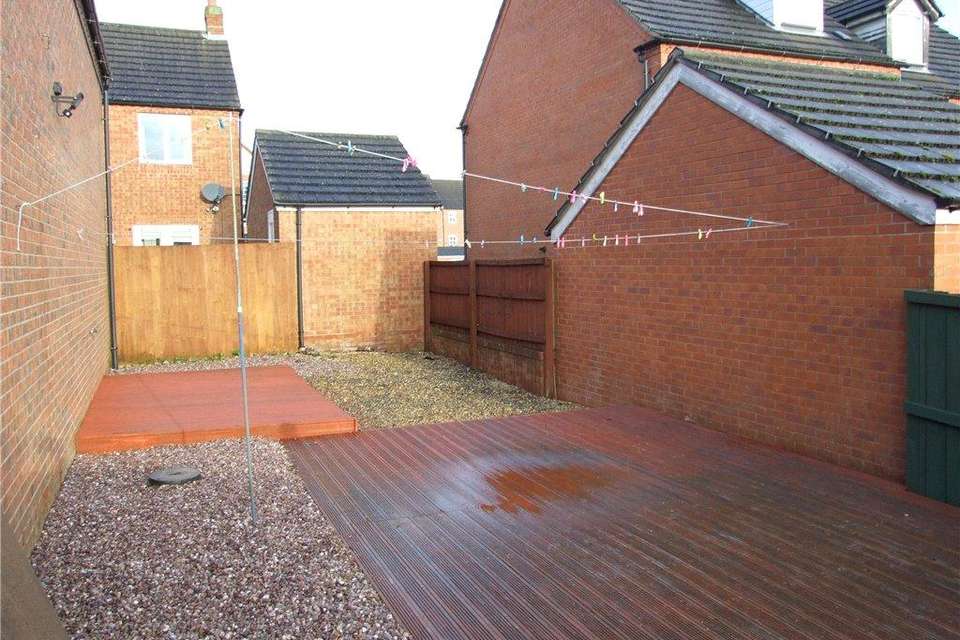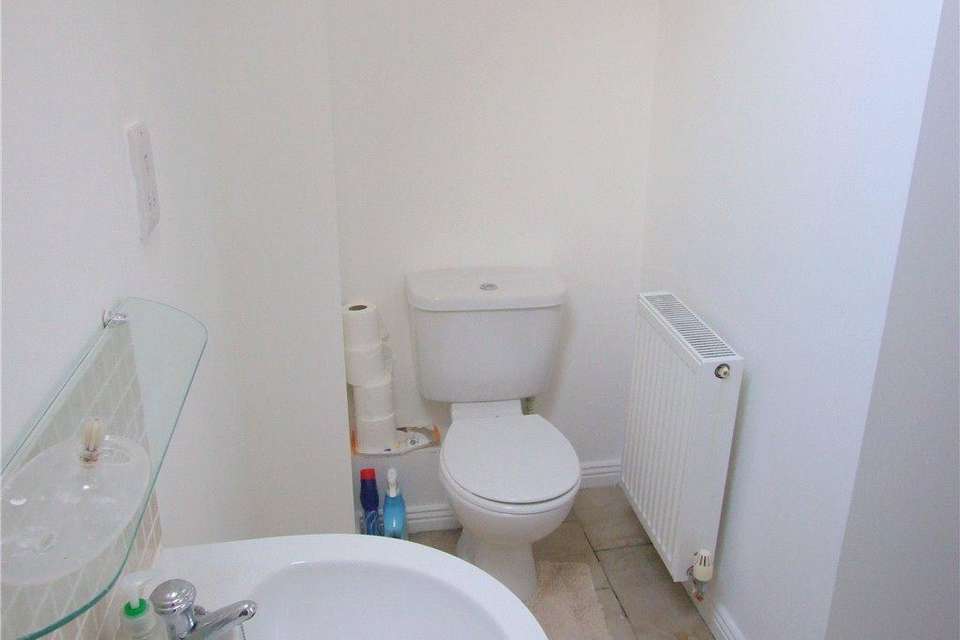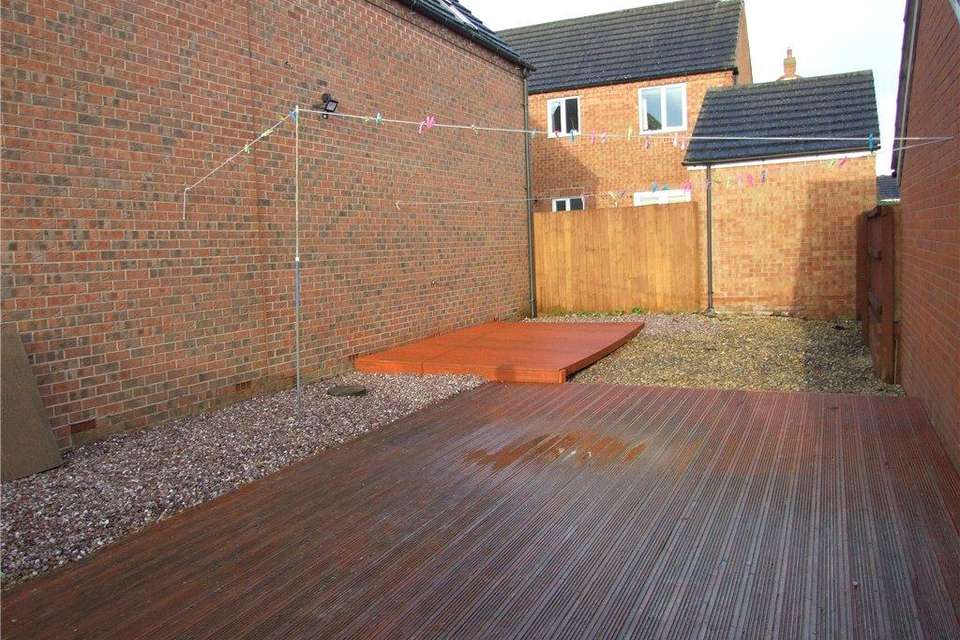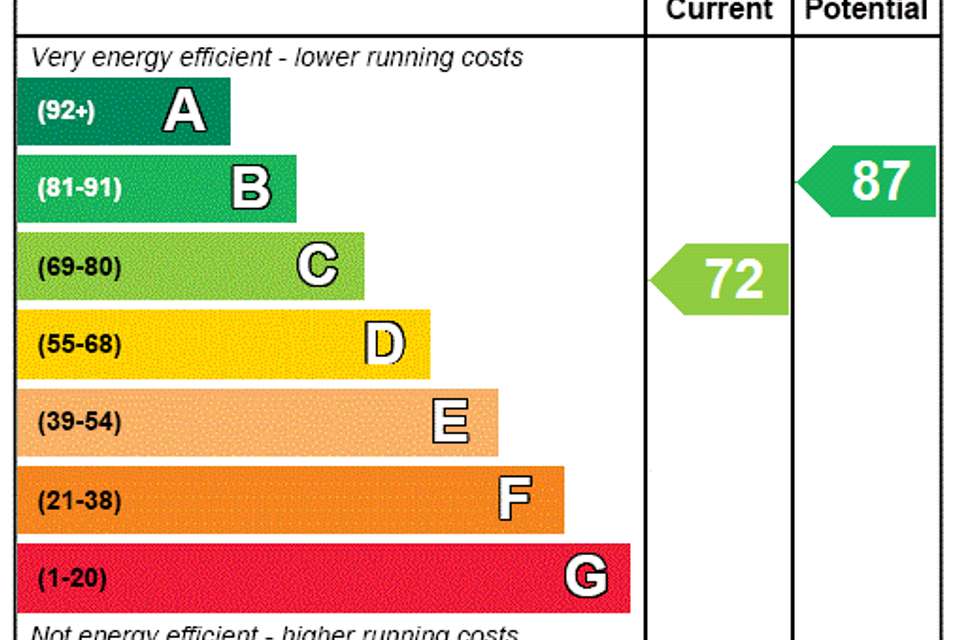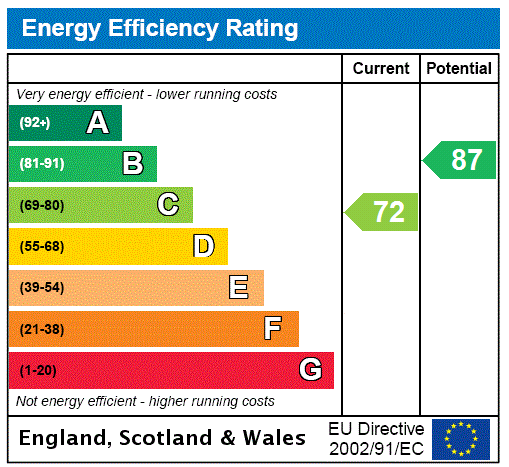2 bedroom flat for sale
Poppyfields, Denbyflat
bedrooms
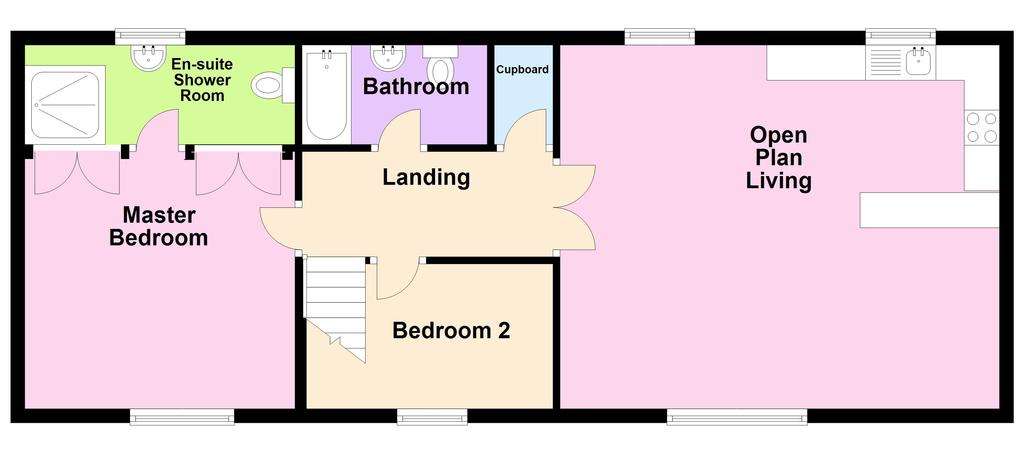
Property photos

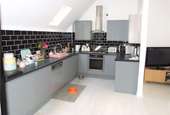
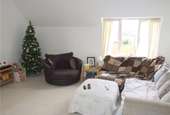
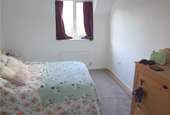
+5
Property description
• STUNNING DETACHED COACH HOUSE
• TWO DOUBLE BEDROOMS
• REFITTED KITCHEN & EN SUITE SHOWER ROOM/WC
• LANDSCAPED REAR GARDEN
• DRIVEWAY & GARAGE
• PRIVATE COURTYARD LOCATION
• FREEHOLD
• IDEAL FIRST TIME BUY OR BUY TO LET INVESTMENT
We remain open in our lockdown area, and are ready to assist home viewings and valuations, safely and within recommended guidelines. Calling all first time buyers to this stunning detached two double bedroom coach house situated in a very popular village location & offered with no onward chain. Beautifully presented to a very high standard throughout, an early viewing is essential to avoid disappointment.
Upon entering Marehay, take the left hand turn after the Vauxhall Dealership onto Upper Marehay Road then immediately right onto Warmwells Lane, continuing for some distance before eventually taking a right hand turning onto the development where the property can be found on the right hand side.
Draft Details Awaiting Vendor Approval
Entrance Located on the ground floor with sealed double glazed door, hardwood floor covering, wall mounted radiator and stair case leading to the first floor landing.
Landing Accessed via the entrance hall, wall mounted radiator, loft access, ceiling mounted smoke alarm. Double feature doors leading into the open plan living area and additional doors to all rooms.
Boiler/Storage Room With recently installed combination boiler and storage space
Open Plan Living Area 18.1 x 16.6. Feature high ceilings providing high levels of light and spacious living accommodation.
Lounge Area Double glazed window looking out to a pretty courtyard, wall mounted radiator, modern hardwood floor covering, TV and Telephone points.
Kitchen/Dining Area This well presented refitted kitchen comprises of a range of wall and base mounted storage units with roll top edged work surfaces incorporating a stainless steel sink drainer unit with splash back areas. Integral newly installed electric oven, 4 ring gas hob and stainless steel extractor fan and chimney over. Integral dishwasher, space for fridge, glass display cabinets, modern solid wood floor covering, wall mounted radiator and two 'Velux' Skylight windows to the rear elevation.
Master Bedroom 12.1 x 12.1. With high ceilings, double glazed window to the front elevation, wall mounted radiator, TV point and two large in built fitted wardrobes providing ample storage and hanging space.
En Suite Shower Room 10.2 x 4.6. This modern three piece suite comprises of low level WC, pedestal wash hand basin with tiled splash backs and shower cubicle with mains fed 'Mira' shower and attachment over, Electric shaver point. Tiled floor, wall mounted radiator, ceiling mounted extractor fan and 'Velux' obscured skylight to the rear elevation.
Bedroom 2 9.11 x 8.6. With high ceilings, wall mounted radiator, laminate floor covering and 'Velux' window to the front elevation with 'Black Out Blind'.
Bathroom 7.11 x 6.2. This modern white three piece suite comprises of low level WC, pedestal wash hand basin and panelled bath with mains fed 'Mira' shower and attachment over. Tiled floor, Electric shaver point, wall mounted radiator and 'Velux' Skylight window to the rear elevation.
Outside The property is located on a private courtyard used by only three other properties. Number 12 stands alone on the left hand side with a driveway for one vehicle and integral garage with up and over door light and power.
The garage also opens up into the under stairs storage cupboard, providing additional storage space.
Rear Garden Gated access to the side elevation leads to the rear garden. The garden as been landscaped to a high standard with two large decking areas provide ideal entertaining space. Low maintenance gravelled areas, two lawns, timber fenced boundaries, and outside tap.
• TWO DOUBLE BEDROOMS
• REFITTED KITCHEN & EN SUITE SHOWER ROOM/WC
• LANDSCAPED REAR GARDEN
• DRIVEWAY & GARAGE
• PRIVATE COURTYARD LOCATION
• FREEHOLD
• IDEAL FIRST TIME BUY OR BUY TO LET INVESTMENT
We remain open in our lockdown area, and are ready to assist home viewings and valuations, safely and within recommended guidelines. Calling all first time buyers to this stunning detached two double bedroom coach house situated in a very popular village location & offered with no onward chain. Beautifully presented to a very high standard throughout, an early viewing is essential to avoid disappointment.
Upon entering Marehay, take the left hand turn after the Vauxhall Dealership onto Upper Marehay Road then immediately right onto Warmwells Lane, continuing for some distance before eventually taking a right hand turning onto the development where the property can be found on the right hand side.
Draft Details Awaiting Vendor Approval
Entrance Located on the ground floor with sealed double glazed door, hardwood floor covering, wall mounted radiator and stair case leading to the first floor landing.
Landing Accessed via the entrance hall, wall mounted radiator, loft access, ceiling mounted smoke alarm. Double feature doors leading into the open plan living area and additional doors to all rooms.
Boiler/Storage Room With recently installed combination boiler and storage space
Open Plan Living Area 18.1 x 16.6. Feature high ceilings providing high levels of light and spacious living accommodation.
Lounge Area Double glazed window looking out to a pretty courtyard, wall mounted radiator, modern hardwood floor covering, TV and Telephone points.
Kitchen/Dining Area This well presented refitted kitchen comprises of a range of wall and base mounted storage units with roll top edged work surfaces incorporating a stainless steel sink drainer unit with splash back areas. Integral newly installed electric oven, 4 ring gas hob and stainless steel extractor fan and chimney over. Integral dishwasher, space for fridge, glass display cabinets, modern solid wood floor covering, wall mounted radiator and two 'Velux' Skylight windows to the rear elevation.
Master Bedroom 12.1 x 12.1. With high ceilings, double glazed window to the front elevation, wall mounted radiator, TV point and two large in built fitted wardrobes providing ample storage and hanging space.
En Suite Shower Room 10.2 x 4.6. This modern three piece suite comprises of low level WC, pedestal wash hand basin with tiled splash backs and shower cubicle with mains fed 'Mira' shower and attachment over, Electric shaver point. Tiled floor, wall mounted radiator, ceiling mounted extractor fan and 'Velux' obscured skylight to the rear elevation.
Bedroom 2 9.11 x 8.6. With high ceilings, wall mounted radiator, laminate floor covering and 'Velux' window to the front elevation with 'Black Out Blind'.
Bathroom 7.11 x 6.2. This modern white three piece suite comprises of low level WC, pedestal wash hand basin and panelled bath with mains fed 'Mira' shower and attachment over. Tiled floor, Electric shaver point, wall mounted radiator and 'Velux' Skylight window to the rear elevation.
Outside The property is located on a private courtyard used by only three other properties. Number 12 stands alone on the left hand side with a driveway for one vehicle and integral garage with up and over door light and power.
The garage also opens up into the under stairs storage cupboard, providing additional storage space.
Rear Garden Gated access to the side elevation leads to the rear garden. The garden as been landscaped to a high standard with two large decking areas provide ideal entertaining space. Low maintenance gravelled areas, two lawns, timber fenced boundaries, and outside tap.
Council tax
First listed
Over a month agoEnergy Performance Certificate
Poppyfields, Denby
Placebuzz mortgage repayment calculator
Monthly repayment
The Est. Mortgage is for a 25 years repayment mortgage based on a 10% deposit and a 5.5% annual interest. It is only intended as a guide. Make sure you obtain accurate figures from your lender before committing to any mortgage. Your home may be repossessed if you do not keep up repayments on a mortgage.
Poppyfields, Denby - Streetview
DISCLAIMER: Property descriptions and related information displayed on this page are marketing materials provided by Hall & Benson - Heanor. Placebuzz does not warrant or accept any responsibility for the accuracy or completeness of the property descriptions or related information provided here and they do not constitute property particulars. Please contact Hall & Benson - Heanor for full details and further information.





