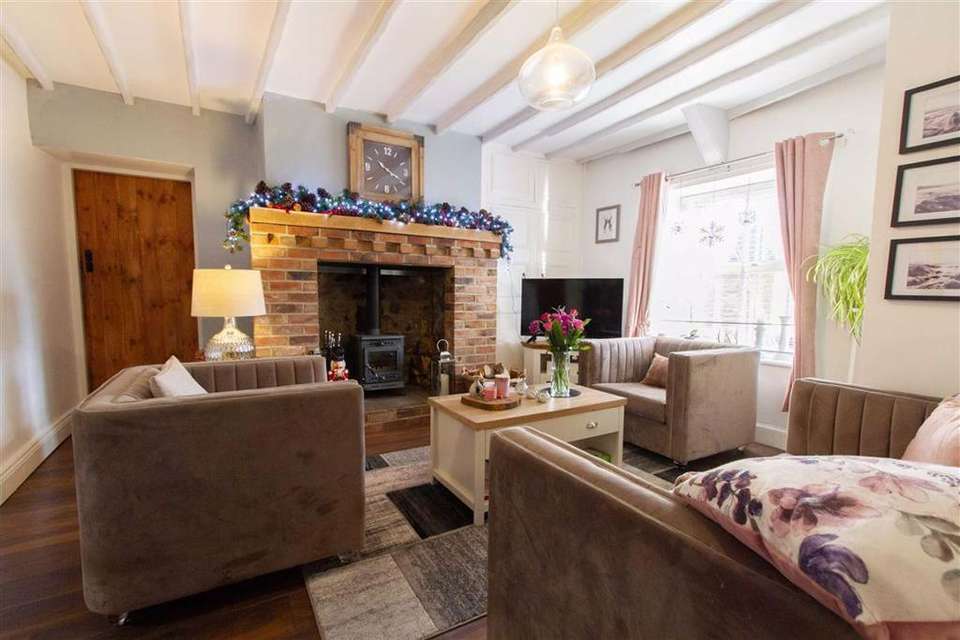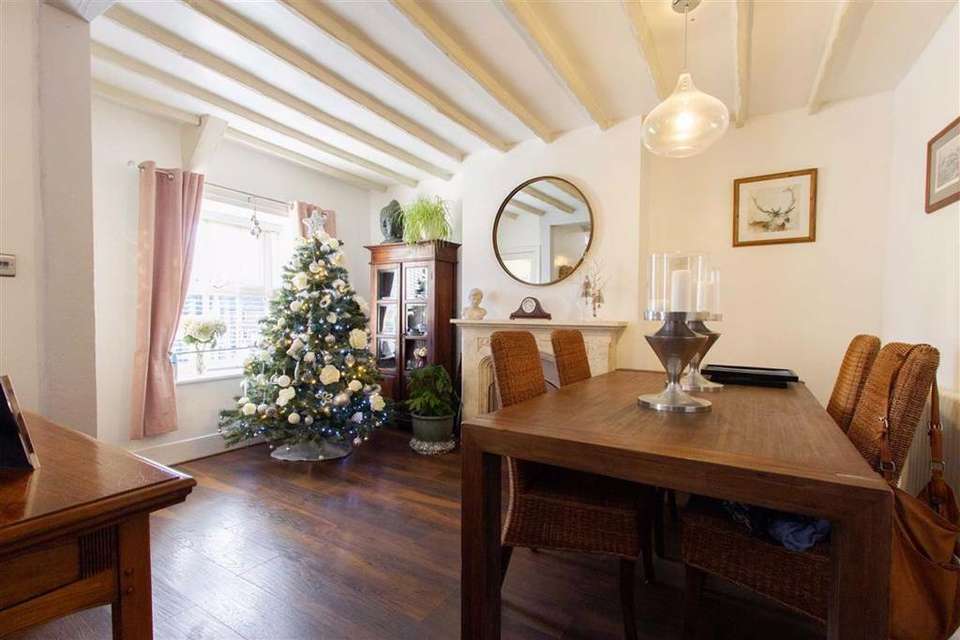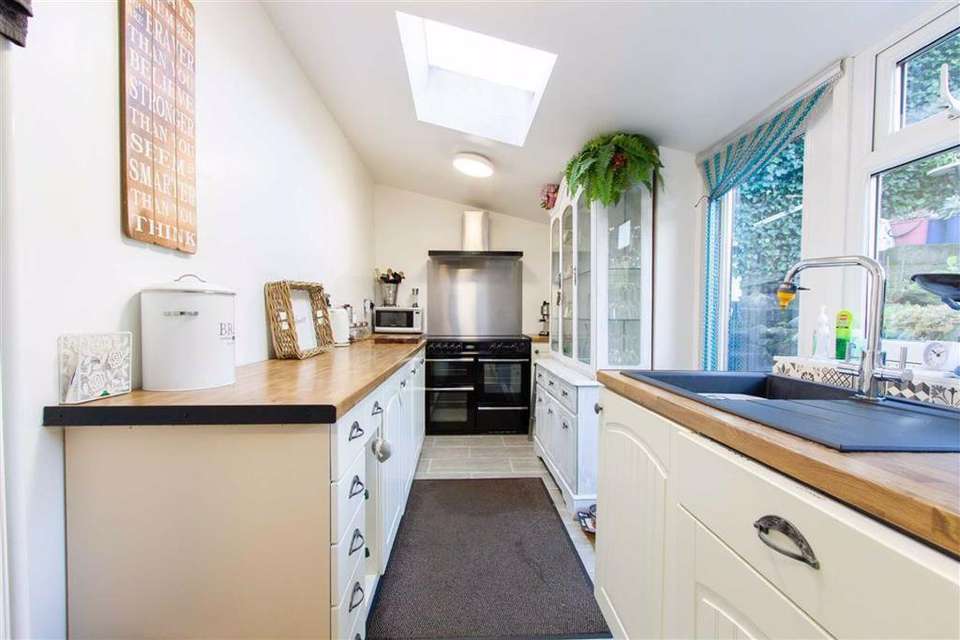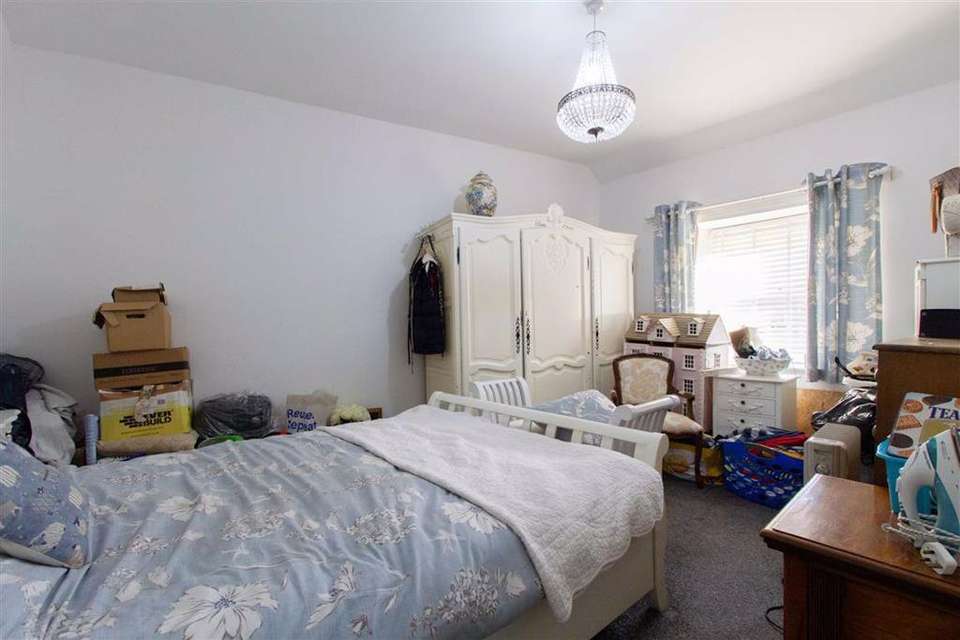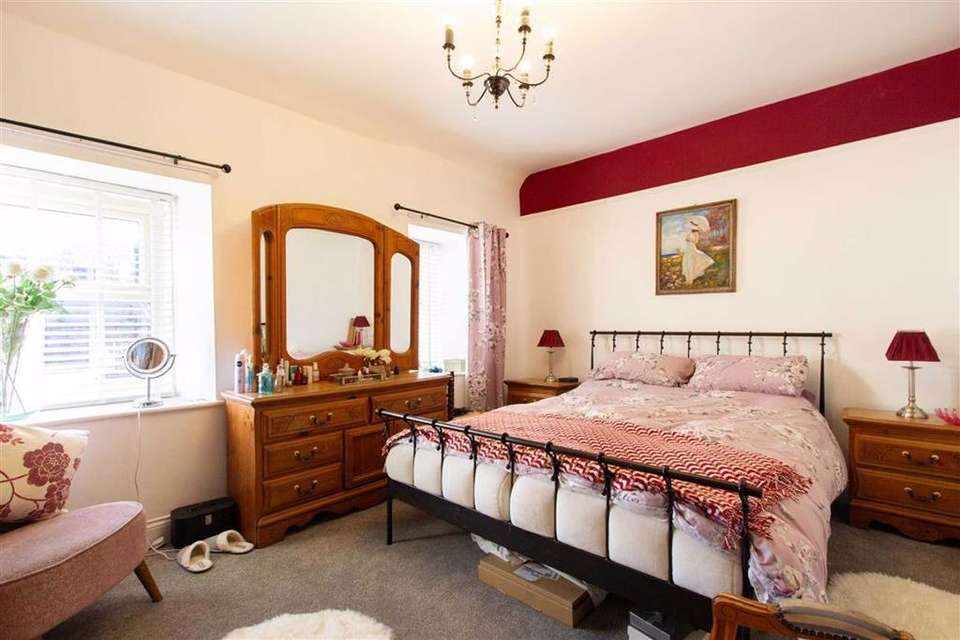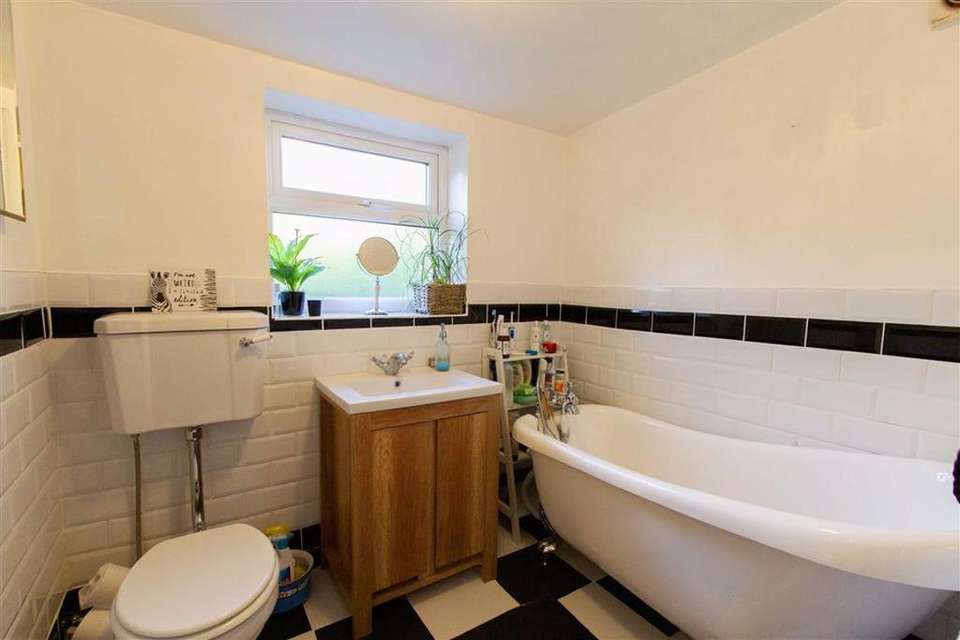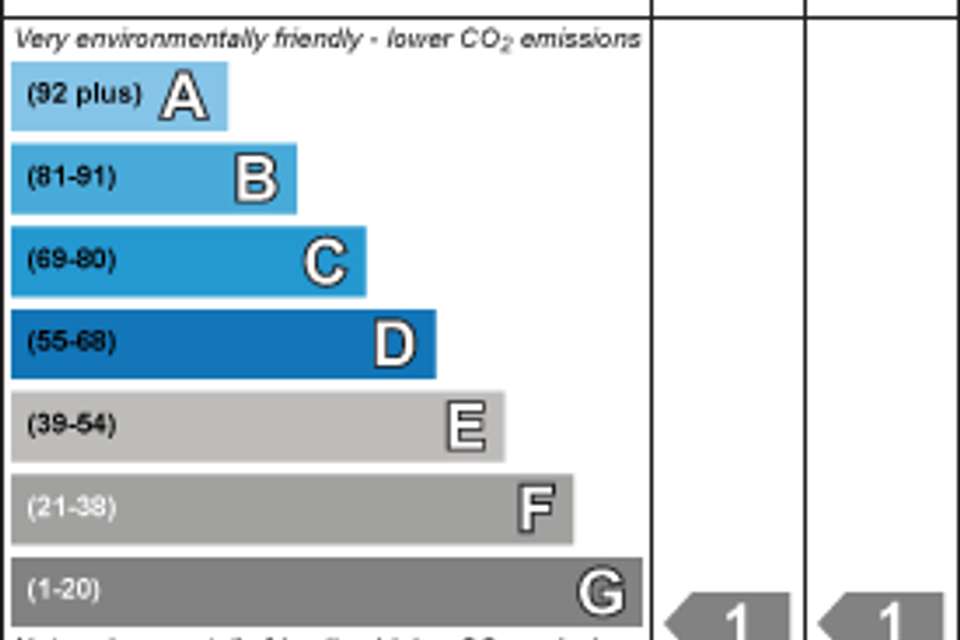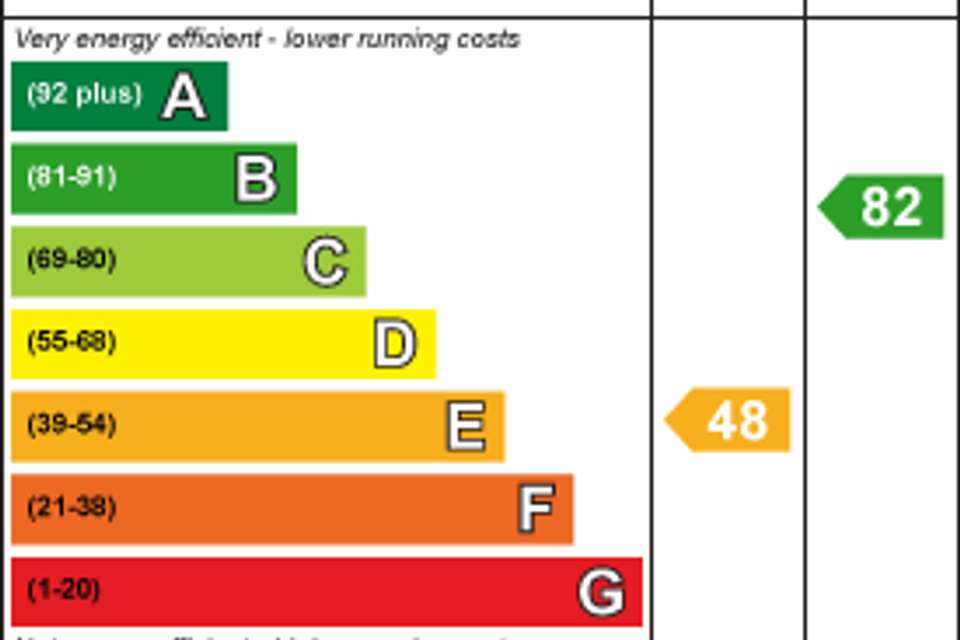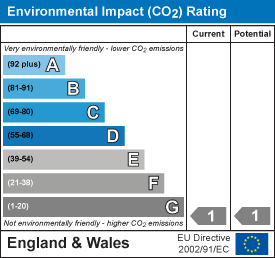2 bedroom semi-detached bungalow for sale
Tenter Hill, Wooler, Northumberland, NE71bungalow
bedrooms
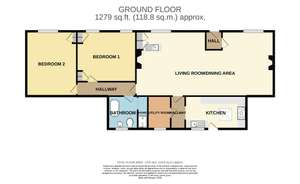
Property photos

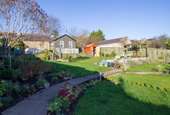
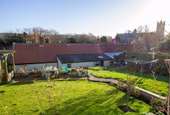
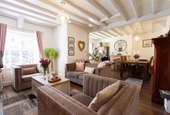
+8
Property description
We are delighted to offer for sale this attractive stone built single storey cottage, which is conveniently located within easy walking distance the the centre of Wooler and all its facilities. The cottage has recently undergone a tasteful upgrade and modernisation by the present owners, who have ensured that the character and charm has been retained and creating accommodation that is ready to walk into.
The cottage is entered through a hall into a large open plan living room/dining area with a beamed ceiling and an attractive inglenook fireplace with a log burning stove, a well appointed cream shaker kitchen with an excellent range of units with appliances and a utility room. There is a bathroom with a four piece suite which incudes a free standing bath and two generous double bedrooms both with fitted storage. The cottage has full double glazing and gas central heating.
Stunning enclosed rear garden which is mainly laid to lawns with flowerbeds and shrubberies and a large summerhouse with a decked sitting area to the side overlooking the gardens and surrounding areas.
Viewing is highly recommended.
Entrance Hall - 4'8 x 4'1 (1.42m x 1.24m) - Door to the front of the cottage giving access to the entrance hall, which has a tiled floor and a cupboard housing the electric meters. Glazed door to dining area.
Open Plan Living Room/Dining Area - 29'6 x 15'9 (9'4 Dining Area) (8.99m x 4.80m ( 2.84m Dining Area)) - Large open plan reception room with a beamed ceiling and two windows to the front. Attractive brick built inglenook fireplace in the living room with a log burning stove sitting on a raised hearth. Built-in double cupboard to the side of the fireplace housing the central heating boiler. Attractive feature caste iron fireplace in the dining area. Access to the loft, a central heating radiator, a television aerial and eight power points.
Hallway - 6'2 x 3'9 (1.88m x 1.14m) - Doorway to the kitchen and a door to the utility room. Central heating radiator.
Kitchen - 7'2 x 15'3 (2.18m x 4.65m) - Fitted with a range of cream shaker style base kitchen units with wood effect worktop surfaces. Sink and drainer below the window to the rear and a partially glazed entrance door to the rear garden. Leisure electric range with a cooker hood above. Integrated dish washing machine, a central heating radiator and seven power points.
Utility Room - 6'2 x 5'9 (1.88m x 1.75m) - Plumbing for an automatic washing machine, a window to the rear and two power points.
Internal Hall - 17'5 x 3'1 (5.31m x 0.94m) - Two power points.
Bathroom - 8'3 x 10' (2.51m x 3.05m) - Fitted with a quality white four piece suite with an attractive brick effect tiled splash back, which features a free standing bath with a shower attachment, a toilet with a toilet roll holder, a wash hand basin with a vanity unit below and a frosted window above. Shower cubicle with recessed ceiling spot lights. Heated towel rail.
Bedroom 1 - 10'9 x 14'9 (3.28m x 4.50m) - A generous double bedroom with two windows to the front and two built-in shelved cupboards. Central heating radiator and four power points.
Bedroom 2 - 14'6 x 13'5 (4.42m x 4.09m) - Another double bedroom with a window to the front, a cental heating and a built-in shelved storage cupboard. Four power points.
Outside - Large enclosed garden to the rear which is predominantly laid to lawns, with flowerbeds and shrubberies. Large summerhouse with decked sitting area to the side, taking advantage of the views over the garden and the surrounding areas. Timber garden shed.
General Information - Full double glazing.
Full gas central heating.
All fitted floor coverings are included in the sale.
All mains services are connected.
Council tax band C.
Tenure - Freehold.
Energy rating TBC.
Agency Information - OFFICE OPENING HOURS
Monday - Friday 9.00 - 16.30
Saturday 9.00 - 12.00
FIXTURES & FITTINGS
Items described in these particulars are included in sale, all other items are specifically excluded. All heating systems and their appliances are untested.
VIEWING
Strictly by appointment with the selling agent and viewing guidelines due to Coronavirus (Covid-19) to be adhered to.
You may download, store and use the material for your own personal use and research. You may not republish, retransmit, redistribute or otherwise make the material available to any party or make the same available on any website, online service or bulletin board of your own or of any other party or make the same available in hard copy or in any other media without the website owner's express prior written consent. The website owner's copyright must remain on all reproductions of material taken from this website.
The cottage is entered through a hall into a large open plan living room/dining area with a beamed ceiling and an attractive inglenook fireplace with a log burning stove, a well appointed cream shaker kitchen with an excellent range of units with appliances and a utility room. There is a bathroom with a four piece suite which incudes a free standing bath and two generous double bedrooms both with fitted storage. The cottage has full double glazing and gas central heating.
Stunning enclosed rear garden which is mainly laid to lawns with flowerbeds and shrubberies and a large summerhouse with a decked sitting area to the side overlooking the gardens and surrounding areas.
Viewing is highly recommended.
Entrance Hall - 4'8 x 4'1 (1.42m x 1.24m) - Door to the front of the cottage giving access to the entrance hall, which has a tiled floor and a cupboard housing the electric meters. Glazed door to dining area.
Open Plan Living Room/Dining Area - 29'6 x 15'9 (9'4 Dining Area) (8.99m x 4.80m ( 2.84m Dining Area)) - Large open plan reception room with a beamed ceiling and two windows to the front. Attractive brick built inglenook fireplace in the living room with a log burning stove sitting on a raised hearth. Built-in double cupboard to the side of the fireplace housing the central heating boiler. Attractive feature caste iron fireplace in the dining area. Access to the loft, a central heating radiator, a television aerial and eight power points.
Hallway - 6'2 x 3'9 (1.88m x 1.14m) - Doorway to the kitchen and a door to the utility room. Central heating radiator.
Kitchen - 7'2 x 15'3 (2.18m x 4.65m) - Fitted with a range of cream shaker style base kitchen units with wood effect worktop surfaces. Sink and drainer below the window to the rear and a partially glazed entrance door to the rear garden. Leisure electric range with a cooker hood above. Integrated dish washing machine, a central heating radiator and seven power points.
Utility Room - 6'2 x 5'9 (1.88m x 1.75m) - Plumbing for an automatic washing machine, a window to the rear and two power points.
Internal Hall - 17'5 x 3'1 (5.31m x 0.94m) - Two power points.
Bathroom - 8'3 x 10' (2.51m x 3.05m) - Fitted with a quality white four piece suite with an attractive brick effect tiled splash back, which features a free standing bath with a shower attachment, a toilet with a toilet roll holder, a wash hand basin with a vanity unit below and a frosted window above. Shower cubicle with recessed ceiling spot lights. Heated towel rail.
Bedroom 1 - 10'9 x 14'9 (3.28m x 4.50m) - A generous double bedroom with two windows to the front and two built-in shelved cupboards. Central heating radiator and four power points.
Bedroom 2 - 14'6 x 13'5 (4.42m x 4.09m) - Another double bedroom with a window to the front, a cental heating and a built-in shelved storage cupboard. Four power points.
Outside - Large enclosed garden to the rear which is predominantly laid to lawns, with flowerbeds and shrubberies. Large summerhouse with decked sitting area to the side, taking advantage of the views over the garden and the surrounding areas. Timber garden shed.
General Information - Full double glazing.
Full gas central heating.
All fitted floor coverings are included in the sale.
All mains services are connected.
Council tax band C.
Tenure - Freehold.
Energy rating TBC.
Agency Information - OFFICE OPENING HOURS
Monday - Friday 9.00 - 16.30
Saturday 9.00 - 12.00
FIXTURES & FITTINGS
Items described in these particulars are included in sale, all other items are specifically excluded. All heating systems and their appliances are untested.
VIEWING
Strictly by appointment with the selling agent and viewing guidelines due to Coronavirus (Covid-19) to be adhered to.
You may download, store and use the material for your own personal use and research. You may not republish, retransmit, redistribute or otherwise make the material available to any party or make the same available on any website, online service or bulletin board of your own or of any other party or make the same available in hard copy or in any other media without the website owner's express prior written consent. The website owner's copyright must remain on all reproductions of material taken from this website.
Council tax
First listed
Over a month agoEnergy Performance Certificate
Tenter Hill, Wooler, Northumberland, NE71
Placebuzz mortgage repayment calculator
Monthly repayment
The Est. Mortgage is for a 25 years repayment mortgage based on a 10% deposit and a 5.5% annual interest. It is only intended as a guide. Make sure you obtain accurate figures from your lender before committing to any mortgage. Your home may be repossessed if you do not keep up repayments on a mortgage.
Tenter Hill, Wooler, Northumberland, NE71 - Streetview
DISCLAIMER: Property descriptions and related information displayed on this page are marketing materials provided by Aitchisons Property Centre - Wooler. Placebuzz does not warrant or accept any responsibility for the accuracy or completeness of the property descriptions or related information provided here and they do not constitute property particulars. Please contact Aitchisons Property Centre - Wooler for full details and further information.





