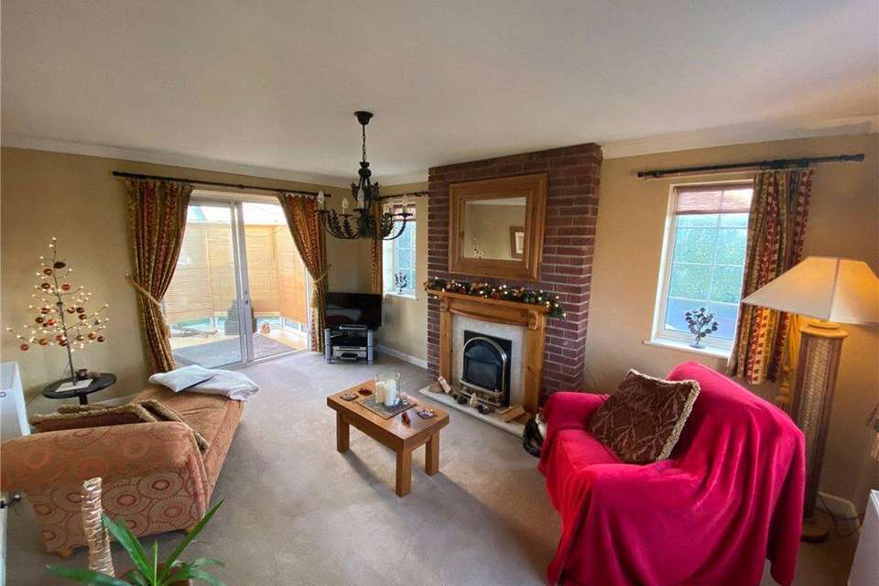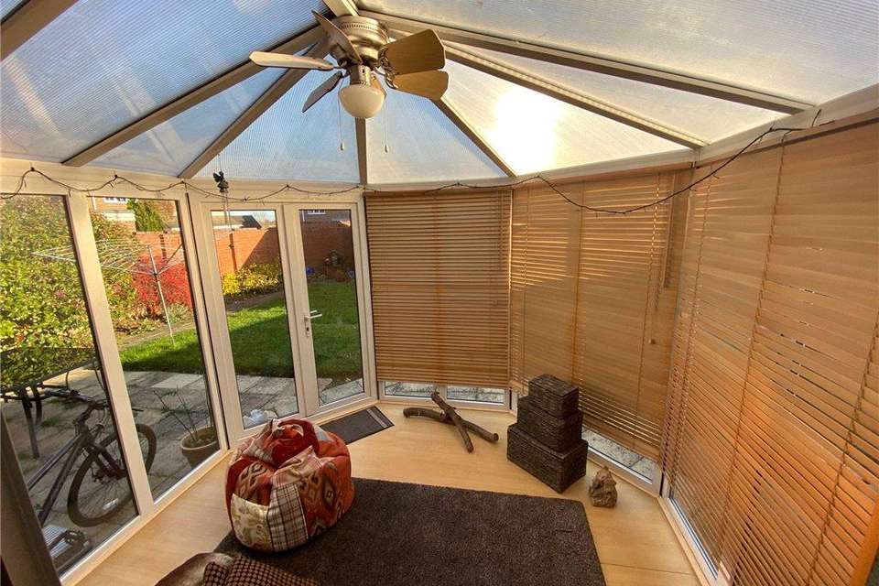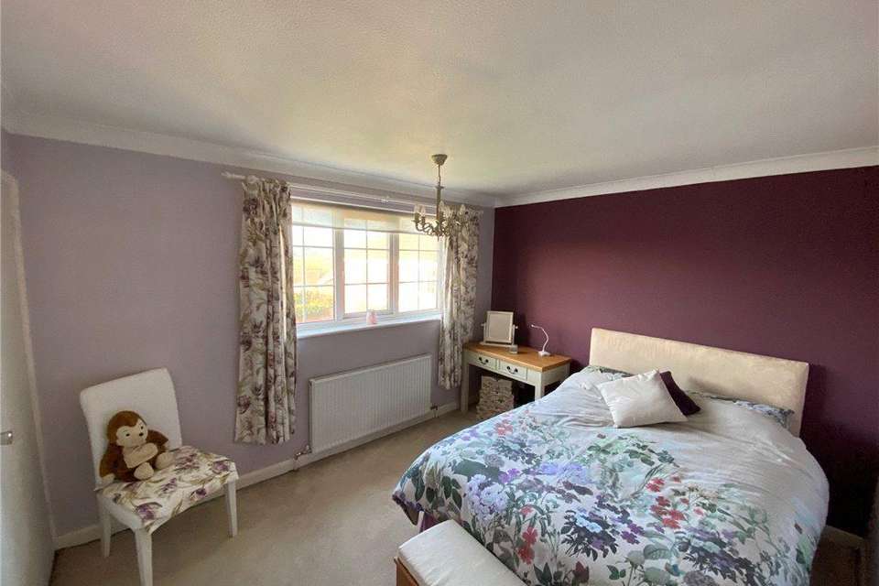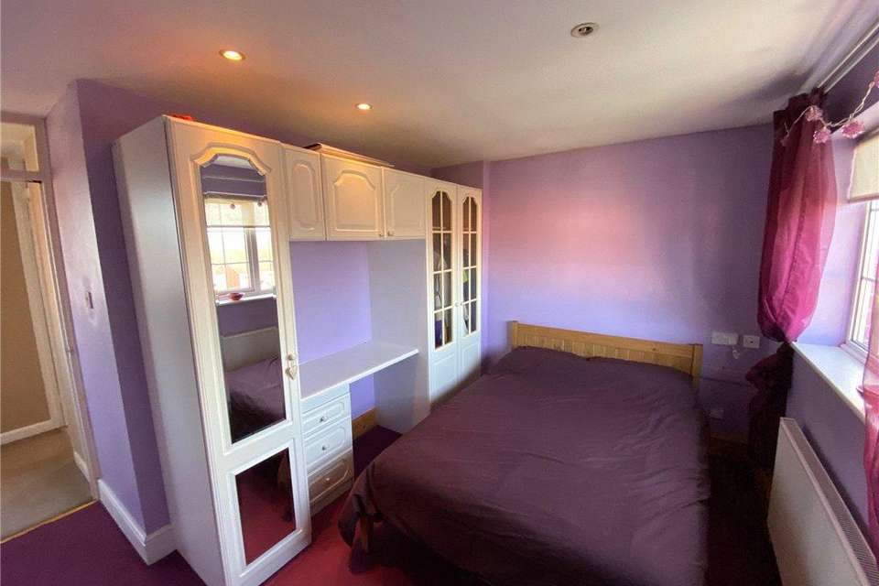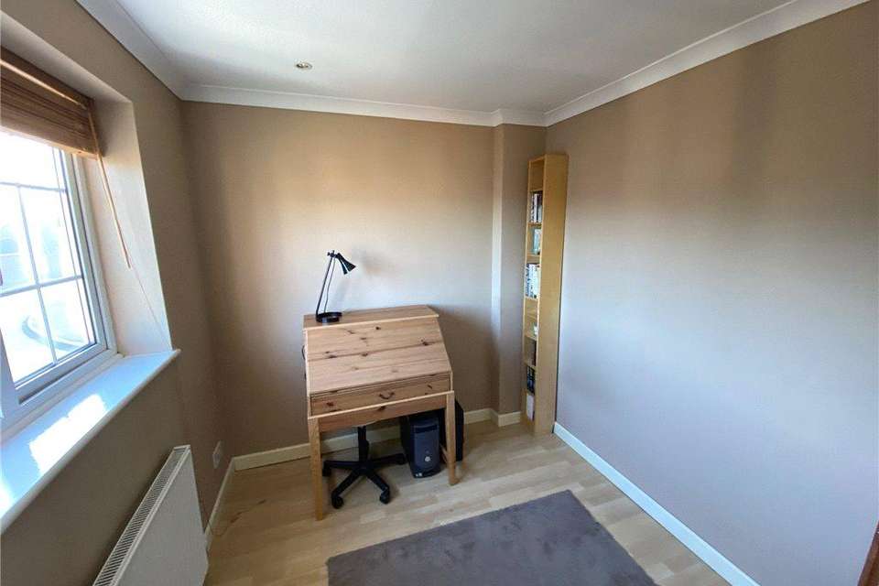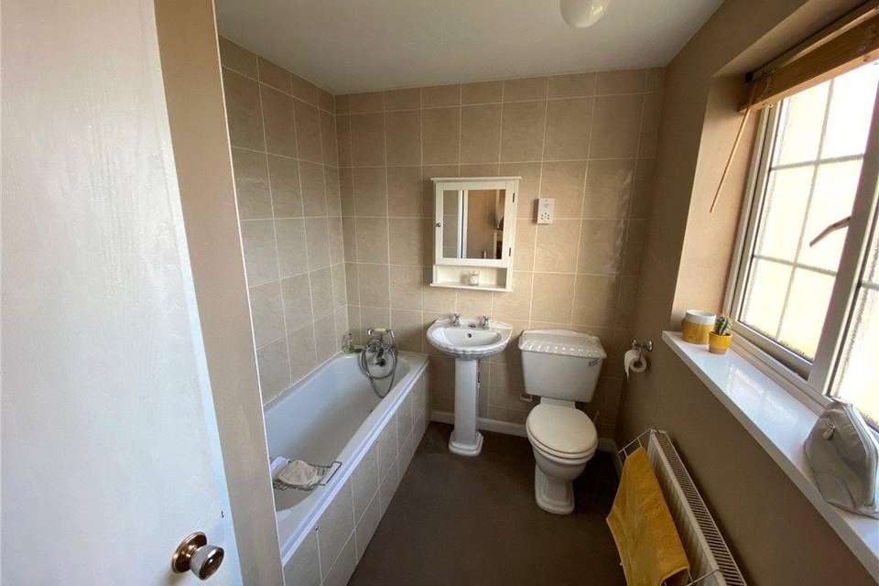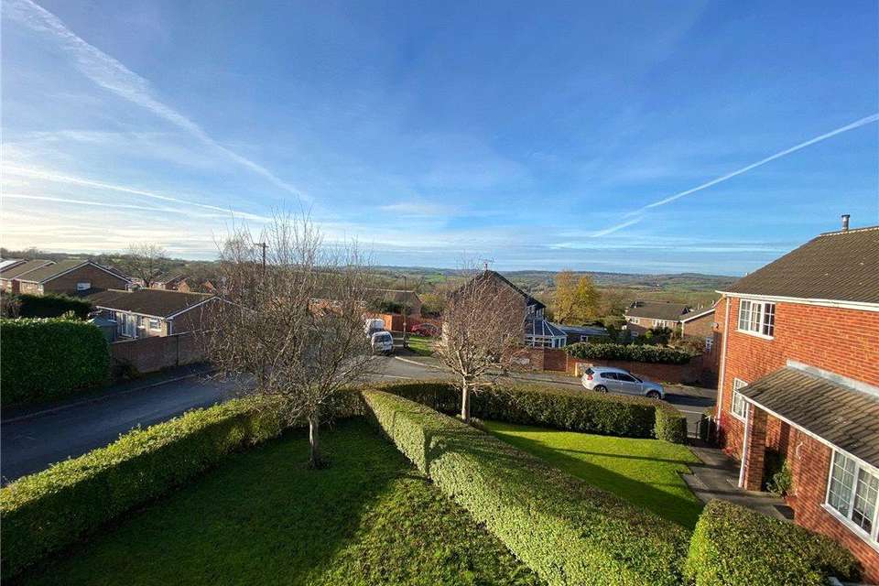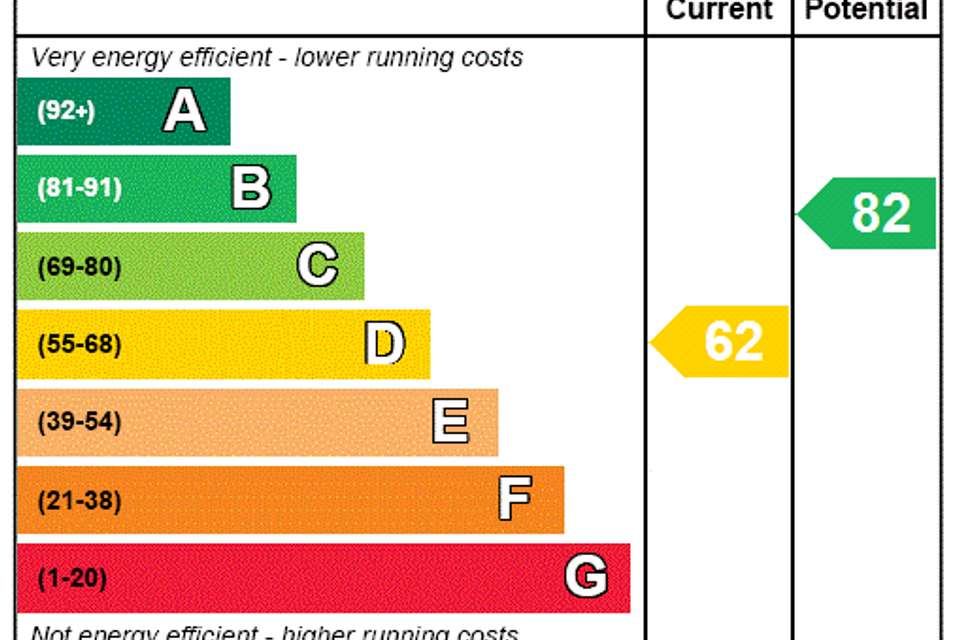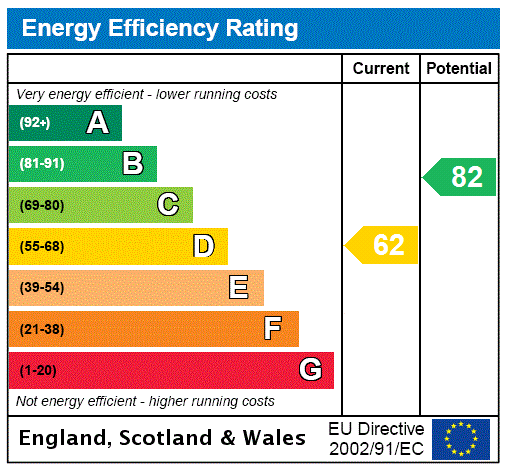3 bedroom detached house for sale
Devonshire Avenue, Ripleydetached house
bedrooms
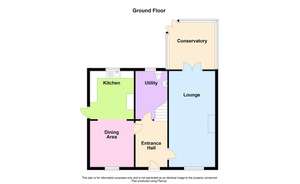
Property photos

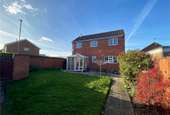
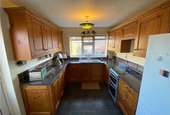
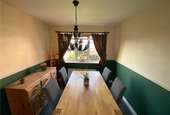
+8
Property description
• * GUIDE PRICE £220,000 - £230,000 *
• DETACHED 3 BED HOUSE
• VERY SOUGHT AFTER LOCATION
• DRIVEWAY AND GARAGE
• GARDENS TO FRONT AND REAR
• NO CHAIN
• USEFUL ROAD LINKS
• HIGH INTEREST EXPECTED
The property market remains open in Lockdown, and we are available to assist home viewings and valuations, safely and within recommended guidelines.
* GUIDE PRICE £210,000 - £220,000 *
Offered for sale this three bedroomed family detached property located on the very popular Amber Heights development of Ripley Derbyshire. Offered with no upward chain and offering superb road links to the A38 and M1 makes this an ideal purchase for small families, young professionals or even a first time buyer. The property has been competitively priced and we expect high levels of interest so an early viewing should be undertaken.
Entrance Hall With double glazed sealed unit door leading from the front elevation, wall mounted radiator, staircase to the first floor landing and three internal doors leading to lounge, utility and kitchen dining room.
Living Room 16'5"x 11'3" (5mx 3.43m). The spacious family room with double glazed windows to the front and side elevations, two wall mounted radiators, TV and telephone points. The feature and focal point of the room is a wall mounted gas living flame effect fire with decorative wooden surround, marble effect backdrop and hearth. Double glazed patio doors access rear conservatory.
Conservatory 9'1"x 9'8" (2.77mx 2.95m). UPVC construction with pitched roof with wall mounted double radiator, wood effect laminate floor covering and double French doors leading to outside.
Kitchen 9'8"x 8'9" (2.95mx 2.67m). This well appointed kitchen comprises of a range of matching wall and base mounted units with rolltop worksurfaces incorporating a 1 1/2 bowl stainless steel sink drainer unit with mixer taps complimentary splashback areas and part wall tiling. Space for electric cooker with extractor hood over, space for fridge freezer, will mounted radiator, laminate floor covering, archway to dining room and double glazed window to the rear elevation and door to the side elevation.
Dining Room 9'3"x 9'11" (2.82mx 3.02m). Access from the main entrance hallway with double glazed window to the front elevation, TV point, wall mounted radiator, laminate floor covering and door opening through to kitchen.
Landing Access by the main entrance hallway with double glazed window to the rear elevation, loft access and internal doors accessing all bedrooms and bathroom.
Bedroom 1 9'7"x 12'7" (2.92mx 3.84m). With double glazed window to the front elevation, space for wardrobes, TV point and wall mounted radiator.
Bedroom 2 8'9" (2.67m)x 13'1" (4m) (Plus Door Recess). With double glazed window to the front elevation wall mounted radiator, decorative coving.
Bedroom 3 8'9"x 7'4" (2.67mx 2.24m). With double glazed window to the rear elevation, wall mounted radiator laminate floor covering.
Bathroom 9'1"x 6'5" (2.77mx 1.96m). This white three-piece suite comprises of WC, pedestal wash hand basin, panelled bath, part tiled walls, wall mounted electrical shaver point, built-in airing cupboard housing hot water cylinder and double glazed obscured window to the rear elevation.
Outside The majority frontage to the property is mainly laid to lawn with hedge boundaries and inset tree. A slab pathway leads to the rear garden which is mainly laid to lawn with brick wall Boundry, stocked flower beds and flower beds. A detached brick built garage with up and over door light and power is located to the rear of the property making it a useful parking space or storage facility.
• DETACHED 3 BED HOUSE
• VERY SOUGHT AFTER LOCATION
• DRIVEWAY AND GARAGE
• GARDENS TO FRONT AND REAR
• NO CHAIN
• USEFUL ROAD LINKS
• HIGH INTEREST EXPECTED
The property market remains open in Lockdown, and we are available to assist home viewings and valuations, safely and within recommended guidelines.
* GUIDE PRICE £210,000 - £220,000 *
Offered for sale this three bedroomed family detached property located on the very popular Amber Heights development of Ripley Derbyshire. Offered with no upward chain and offering superb road links to the A38 and M1 makes this an ideal purchase for small families, young professionals or even a first time buyer. The property has been competitively priced and we expect high levels of interest so an early viewing should be undertaken.
Entrance Hall With double glazed sealed unit door leading from the front elevation, wall mounted radiator, staircase to the first floor landing and three internal doors leading to lounge, utility and kitchen dining room.
Living Room 16'5"x 11'3" (5mx 3.43m). The spacious family room with double glazed windows to the front and side elevations, two wall mounted radiators, TV and telephone points. The feature and focal point of the room is a wall mounted gas living flame effect fire with decorative wooden surround, marble effect backdrop and hearth. Double glazed patio doors access rear conservatory.
Conservatory 9'1"x 9'8" (2.77mx 2.95m). UPVC construction with pitched roof with wall mounted double radiator, wood effect laminate floor covering and double French doors leading to outside.
Kitchen 9'8"x 8'9" (2.95mx 2.67m). This well appointed kitchen comprises of a range of matching wall and base mounted units with rolltop worksurfaces incorporating a 1 1/2 bowl stainless steel sink drainer unit with mixer taps complimentary splashback areas and part wall tiling. Space for electric cooker with extractor hood over, space for fridge freezer, will mounted radiator, laminate floor covering, archway to dining room and double glazed window to the rear elevation and door to the side elevation.
Dining Room 9'3"x 9'11" (2.82mx 3.02m). Access from the main entrance hallway with double glazed window to the front elevation, TV point, wall mounted radiator, laminate floor covering and door opening through to kitchen.
Landing Access by the main entrance hallway with double glazed window to the rear elevation, loft access and internal doors accessing all bedrooms and bathroom.
Bedroom 1 9'7"x 12'7" (2.92mx 3.84m). With double glazed window to the front elevation, space for wardrobes, TV point and wall mounted radiator.
Bedroom 2 8'9" (2.67m)x 13'1" (4m) (Plus Door Recess). With double glazed window to the front elevation wall mounted radiator, decorative coving.
Bedroom 3 8'9"x 7'4" (2.67mx 2.24m). With double glazed window to the rear elevation, wall mounted radiator laminate floor covering.
Bathroom 9'1"x 6'5" (2.77mx 1.96m). This white three-piece suite comprises of WC, pedestal wash hand basin, panelled bath, part tiled walls, wall mounted electrical shaver point, built-in airing cupboard housing hot water cylinder and double glazed obscured window to the rear elevation.
Outside The majority frontage to the property is mainly laid to lawn with hedge boundaries and inset tree. A slab pathway leads to the rear garden which is mainly laid to lawn with brick wall Boundry, stocked flower beds and flower beds. A detached brick built garage with up and over door light and power is located to the rear of the property making it a useful parking space or storage facility.
Council tax
First listed
Over a month agoEnergy Performance Certificate
Devonshire Avenue, Ripley
Placebuzz mortgage repayment calculator
Monthly repayment
The Est. Mortgage is for a 25 years repayment mortgage based on a 10% deposit and a 5.5% annual interest. It is only intended as a guide. Make sure you obtain accurate figures from your lender before committing to any mortgage. Your home may be repossessed if you do not keep up repayments on a mortgage.
Devonshire Avenue, Ripley - Streetview
DISCLAIMER: Property descriptions and related information displayed on this page are marketing materials provided by Hall & Benson - Belper. Placebuzz does not warrant or accept any responsibility for the accuracy or completeness of the property descriptions or related information provided here and they do not constitute property particulars. Please contact Hall & Benson - Belper for full details and further information.





