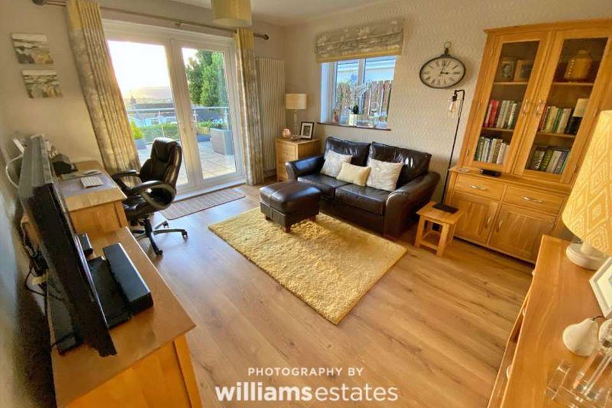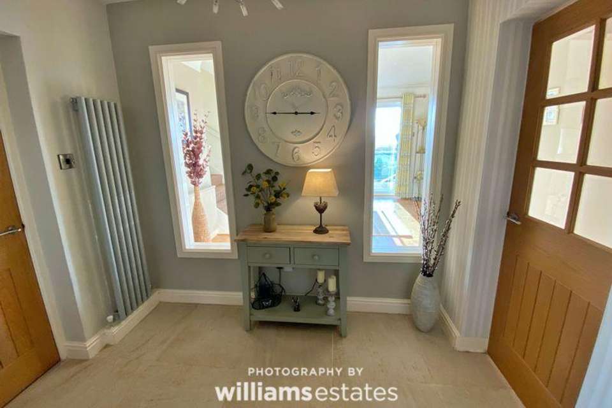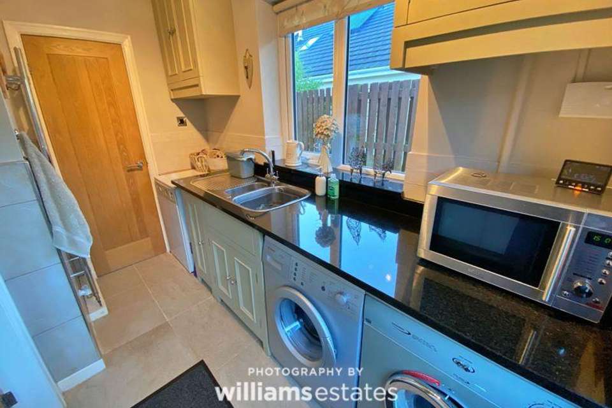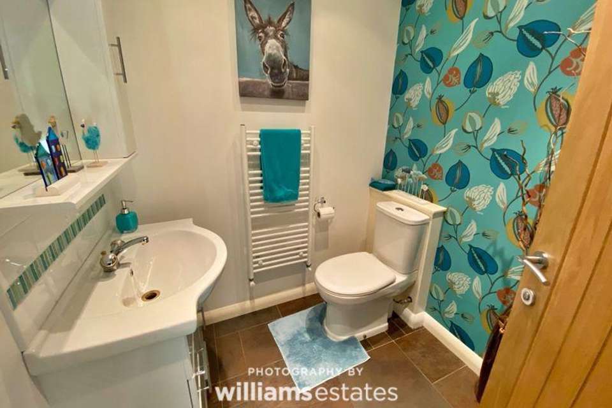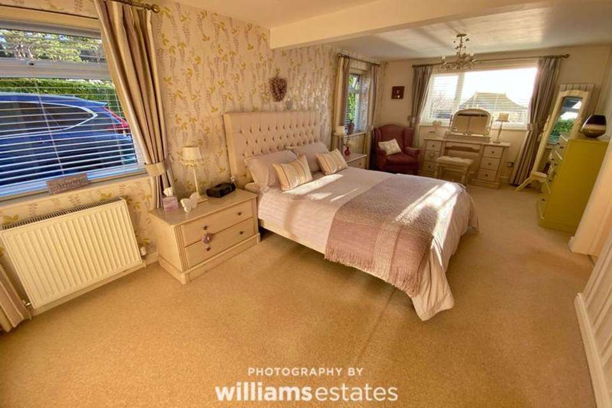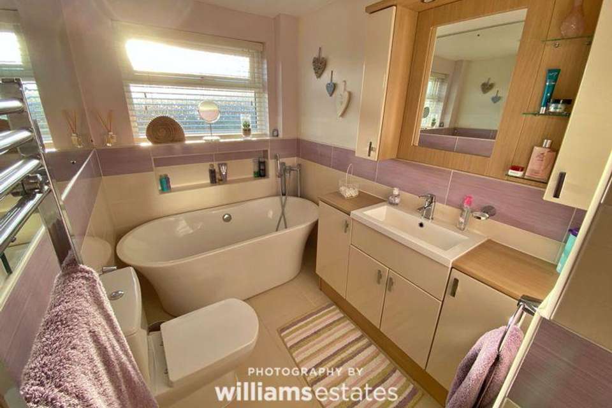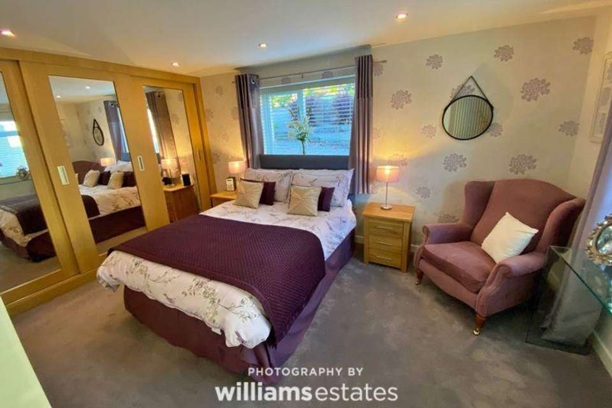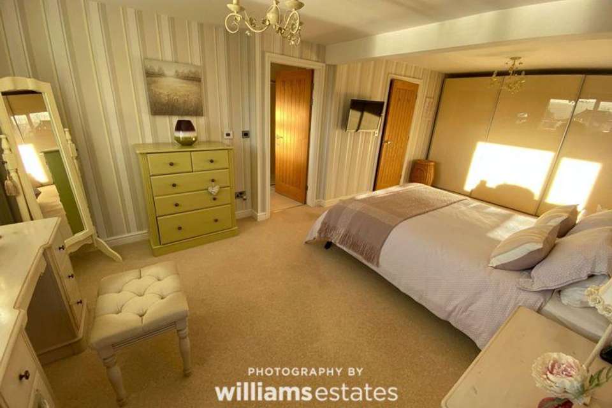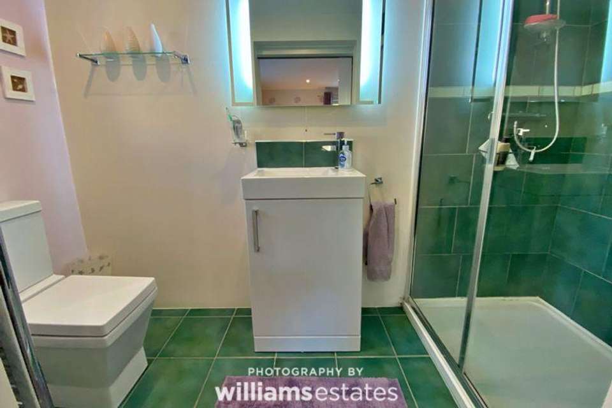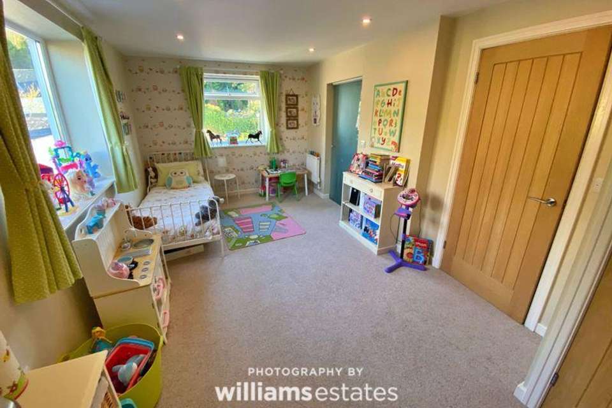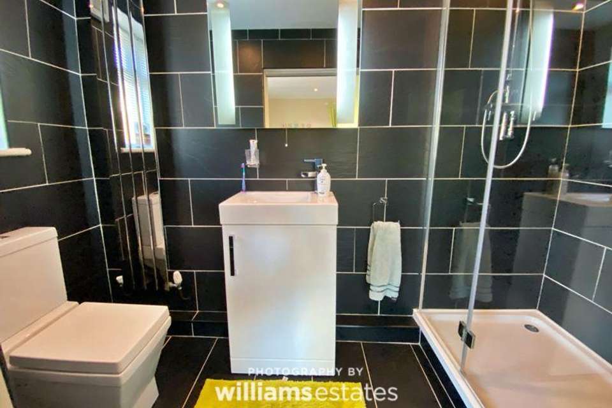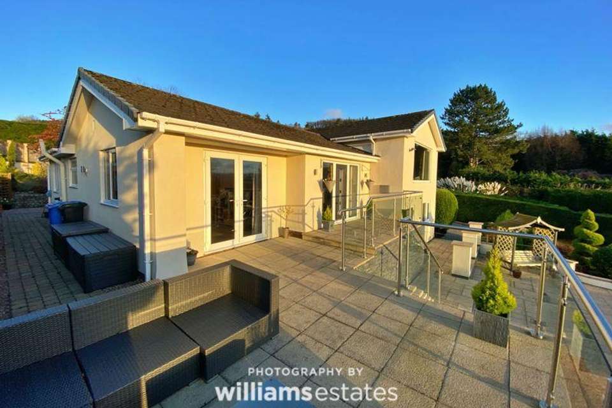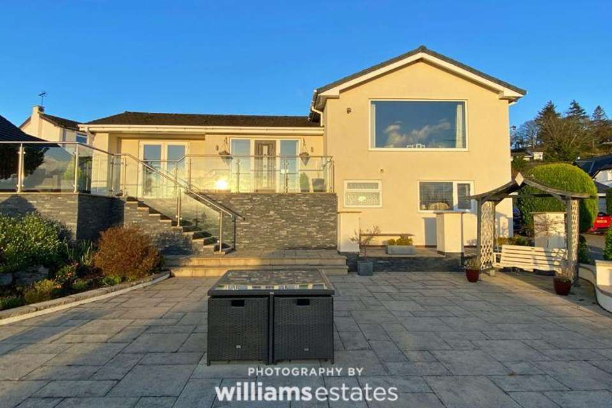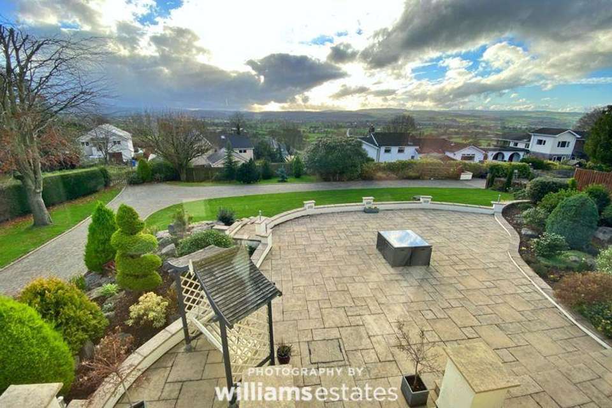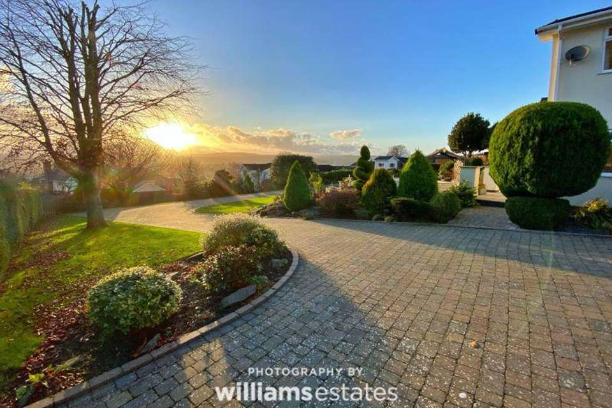4 bedroom detached house for sale
Tan Y Bryn, Llanbedr Dyffryn Clwyddetached house
bedrooms
Property photos
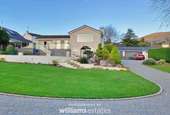
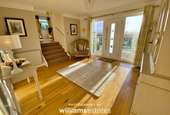
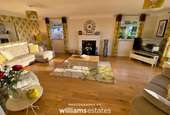
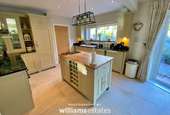
+16
Property description
Video tour available - A rare opportunity to purchase a highly appointed detached family home on Tan y Bryn, in the village of Llanbedr Dyffryn Clwyd, with beautiful views over towards Ruthin and beyond. Accommodation comprises reception hall, living room with picture window far-reaching views, study/bedroom four, cloakroom, kitchen diner ideal for entertaining, utility and three double bedrooms, each with en-suite. Bryn Melyn is approached by a large sweeping block-paved driveway giving ample parking space for multiple vehicles, and access to the garage and summerhouse. To the front elevation is a lawned garden and feature patio, with steps up to the front entrance. The rear garden has been landscaped, and enjoys a private aspect with seating areas and ornamental pond. Further benefits include oak internal doors and uPVC double glazing throughout. EPC Rating TBC.
Accommodation
Feature composite double glazed front door with large double glazed panels adjacent, opening in to the:
Reception Hall - 12' 8'' x 12' 6'' (3.86m x 3.81m)
Coved ceiling, two double radiators, oak flooring, doors off to kitchen diner, study/bedroom four and cloakroom. Steps up to the:
Living Room - 23' 0'' x 17' 3'' max (7.01m x 5.25m)
Feature picture window with beautiful views, wood burning stove on a granite hearth with a feature Portugese limestone fire surround, two double radiators, two further double glazed windows to the side, oak flooring and coved ceiling.
Bedroom Four/Study - 13' 9'' x 11' 9'' (4.19m x 3.58m)
Double glazed french doors to the front elevation opening on to the patio, double glazed window to the side, walk-in wardrobe off.
Cloakroom
Low flush WC, washbasin set in a vanity unit, heated towel rail and tiled flooring.
Kitchen Diner - 18' 8'' x 12' 8'' (5.69m x 3.86m) and additional dining area measuring 11' 1" x 7' 10"
A range of Neptune hand-painted shaker style drawer and base units with wall units and polished granite worktops over, Rangemaster range cooker with tiled splashback and extractor hood over, integrated dishwasher, integrated fridge, integrated freezer, built-in pantry cupboard, central island with further storage and oak worktop, tiled flooring, column radiator, double glazed window, french doors leading in to the garden and two double glazed windows looking in to the reception hall.
Utility - 9' 9'' x 5' 1'' (2.97m x 1.55m)
Base units with granite worktops over, plumbing for washing machine, space for tumble dryer, Worcester Greenstar central heating boiler, chrome towel trail, double glazed window to the side, double glazed door to the rear, and further store room with shelving.
Half Landing/Inner Hall
Accessed from the kitchen diner. with steps up to bedroom three, and steps down to bedrooms one and two.
Bedroom One - 20' 10'' excluding depth of wardrobes x 11' 4'' (6.35m x 3.45m)
Double radiator, two double glazed windows to the side, further double glazed window to the front. Door in to:
Bedroom One En-suite
Deep double-ended bath with freestanding mixer tap and shower head over, shower enclosure, wash basin set in a vanity unit with illuminated mirror over and WC.
Bedroom Two - 14' 2'' x 13' 9'' max (4.31m x 4.19m)
Fitted Hammond oak wardrobes with sliding oak doors, column radiator and double glazed windows to the side and rear. Frosted glass sliding pocket door opening in to:
Bedroom Two En-suite
Low flush WC, wash basin set in a vanity unit with illuminated mirror over, shower enclosure, chrome heated towel rail and double glazed window to the side.
Bedroom Three - 16' 10'' x 9' 7'' (5.13m x 2.92m)
Two radiators, double glazed windows to the side and rear, walk-in wardrobe with shelving, and sliding pocket door in to the:
Bedroom Three En-suite
Wash basin set in a vanity unit with illuminated mirror over, shower enclosure, WC, floor to ceiling tiling and double glazed window.
Outside
A wide block-paved sweeping drive leads around the front and side of the property to the garage and summerhouse. The front elevation has a full-width patio with glass and stainless-steel balustrade, and a further lawned area with wide borders, shrubs and trees. The rear garden has a block paved patio, ornamental pond, pathways and a mixture of well-stocked borders.
Directions
From the Agent's Ruthin Office proceed down Well Street, go straight ahead at the t-junction and take the next left. Continue to the next t-junction and go straight ahead to drive along the A494 Mold Road. Proceed out of town for some 1.5 miles and on entering the village of Llanbedr Dyffryn Clwyd continue past the Church and Griffin Inn and after approximately 100 yards take the left turning signposted Lon Cae Glas. Follow this country lane for approximately one quarter of a mile and turn right onto Tan Y Bryn. Continue along this road to the end of the cul-de-sac, and you will reach Bryn Melyn over a shared driveway.
Accommodation
Feature composite double glazed front door with large double glazed panels adjacent, opening in to the:
Reception Hall - 12' 8'' x 12' 6'' (3.86m x 3.81m)
Coved ceiling, two double radiators, oak flooring, doors off to kitchen diner, study/bedroom four and cloakroom. Steps up to the:
Living Room - 23' 0'' x 17' 3'' max (7.01m x 5.25m)
Feature picture window with beautiful views, wood burning stove on a granite hearth with a feature Portugese limestone fire surround, two double radiators, two further double glazed windows to the side, oak flooring and coved ceiling.
Bedroom Four/Study - 13' 9'' x 11' 9'' (4.19m x 3.58m)
Double glazed french doors to the front elevation opening on to the patio, double glazed window to the side, walk-in wardrobe off.
Cloakroom
Low flush WC, washbasin set in a vanity unit, heated towel rail and tiled flooring.
Kitchen Diner - 18' 8'' x 12' 8'' (5.69m x 3.86m) and additional dining area measuring 11' 1" x 7' 10"
A range of Neptune hand-painted shaker style drawer and base units with wall units and polished granite worktops over, Rangemaster range cooker with tiled splashback and extractor hood over, integrated dishwasher, integrated fridge, integrated freezer, built-in pantry cupboard, central island with further storage and oak worktop, tiled flooring, column radiator, double glazed window, french doors leading in to the garden and two double glazed windows looking in to the reception hall.
Utility - 9' 9'' x 5' 1'' (2.97m x 1.55m)
Base units with granite worktops over, plumbing for washing machine, space for tumble dryer, Worcester Greenstar central heating boiler, chrome towel trail, double glazed window to the side, double glazed door to the rear, and further store room with shelving.
Half Landing/Inner Hall
Accessed from the kitchen diner. with steps up to bedroom three, and steps down to bedrooms one and two.
Bedroom One - 20' 10'' excluding depth of wardrobes x 11' 4'' (6.35m x 3.45m)
Double radiator, two double glazed windows to the side, further double glazed window to the front. Door in to:
Bedroom One En-suite
Deep double-ended bath with freestanding mixer tap and shower head over, shower enclosure, wash basin set in a vanity unit with illuminated mirror over and WC.
Bedroom Two - 14' 2'' x 13' 9'' max (4.31m x 4.19m)
Fitted Hammond oak wardrobes with sliding oak doors, column radiator and double glazed windows to the side and rear. Frosted glass sliding pocket door opening in to:
Bedroom Two En-suite
Low flush WC, wash basin set in a vanity unit with illuminated mirror over, shower enclosure, chrome heated towel rail and double glazed window to the side.
Bedroom Three - 16' 10'' x 9' 7'' (5.13m x 2.92m)
Two radiators, double glazed windows to the side and rear, walk-in wardrobe with shelving, and sliding pocket door in to the:
Bedroom Three En-suite
Wash basin set in a vanity unit with illuminated mirror over, shower enclosure, WC, floor to ceiling tiling and double glazed window.
Outside
A wide block-paved sweeping drive leads around the front and side of the property to the garage and summerhouse. The front elevation has a full-width patio with glass and stainless-steel balustrade, and a further lawned area with wide borders, shrubs and trees. The rear garden has a block paved patio, ornamental pond, pathways and a mixture of well-stocked borders.
Directions
From the Agent's Ruthin Office proceed down Well Street, go straight ahead at the t-junction and take the next left. Continue to the next t-junction and go straight ahead to drive along the A494 Mold Road. Proceed out of town for some 1.5 miles and on entering the village of Llanbedr Dyffryn Clwyd continue past the Church and Griffin Inn and after approximately 100 yards take the left turning signposted Lon Cae Glas. Follow this country lane for approximately one quarter of a mile and turn right onto Tan Y Bryn. Continue along this road to the end of the cul-de-sac, and you will reach Bryn Melyn over a shared driveway.
Council tax
First listed
Over a month agoTan Y Bryn, Llanbedr Dyffryn Clwyd
Placebuzz mortgage repayment calculator
Monthly repayment
The Est. Mortgage is for a 25 years repayment mortgage based on a 10% deposit and a 5.5% annual interest. It is only intended as a guide. Make sure you obtain accurate figures from your lender before committing to any mortgage. Your home may be repossessed if you do not keep up repayments on a mortgage.
Tan Y Bryn, Llanbedr Dyffryn Clwyd - Streetview
DISCLAIMER: Property descriptions and related information displayed on this page are marketing materials provided by Williams Estates - Ruthin. Placebuzz does not warrant or accept any responsibility for the accuracy or completeness of the property descriptions or related information provided here and they do not constitute property particulars. Please contact Williams Estates - Ruthin for full details and further information.





