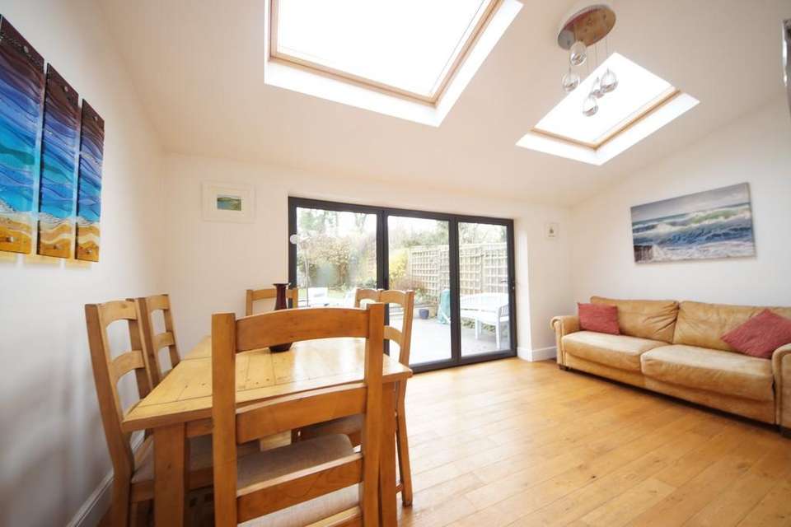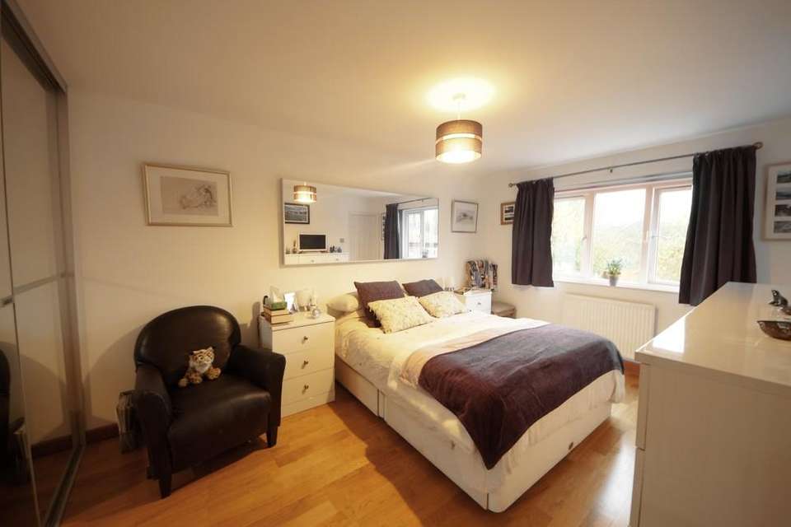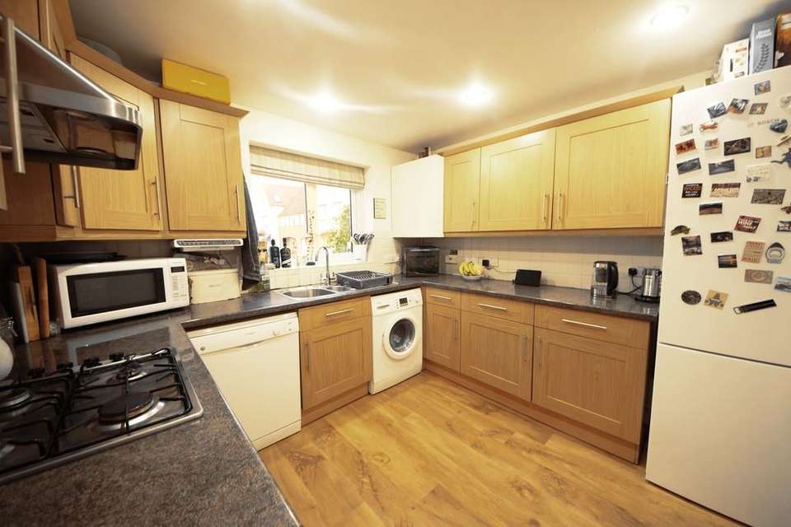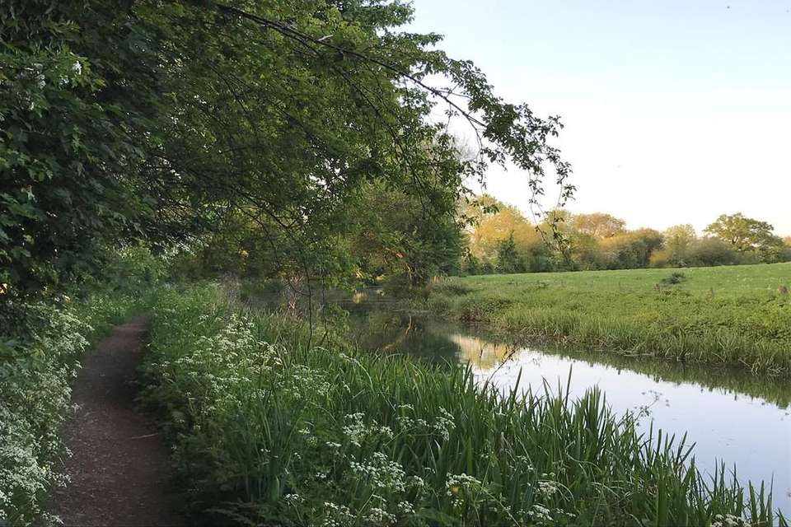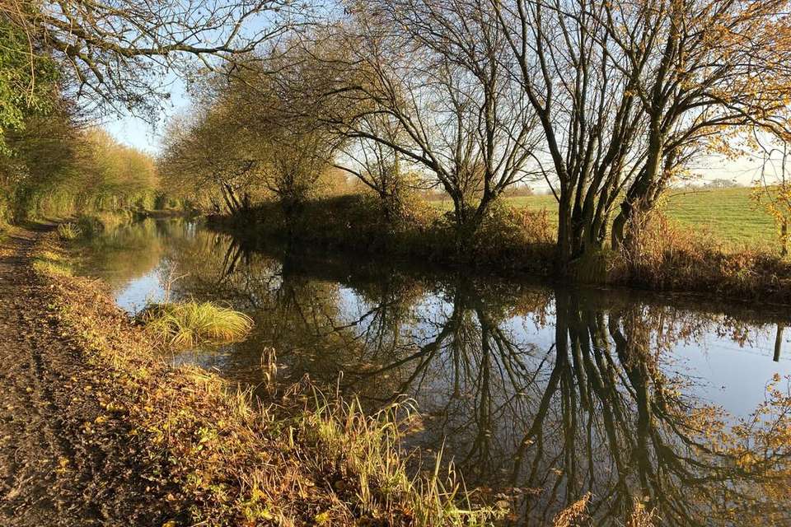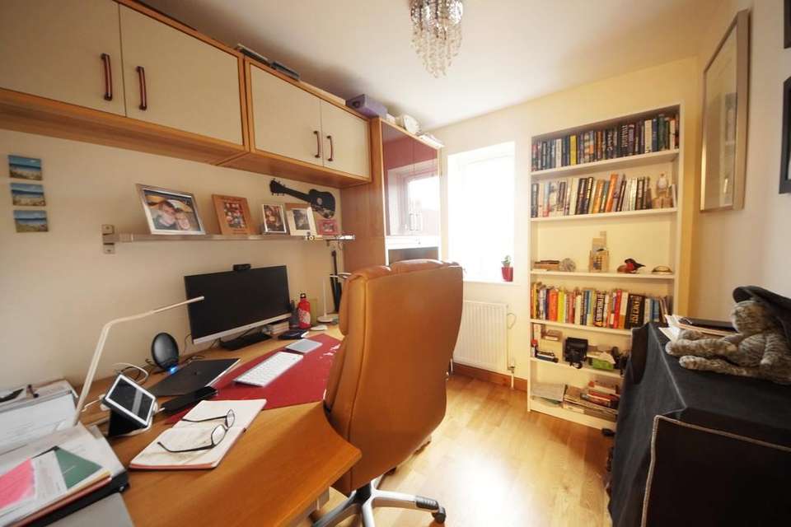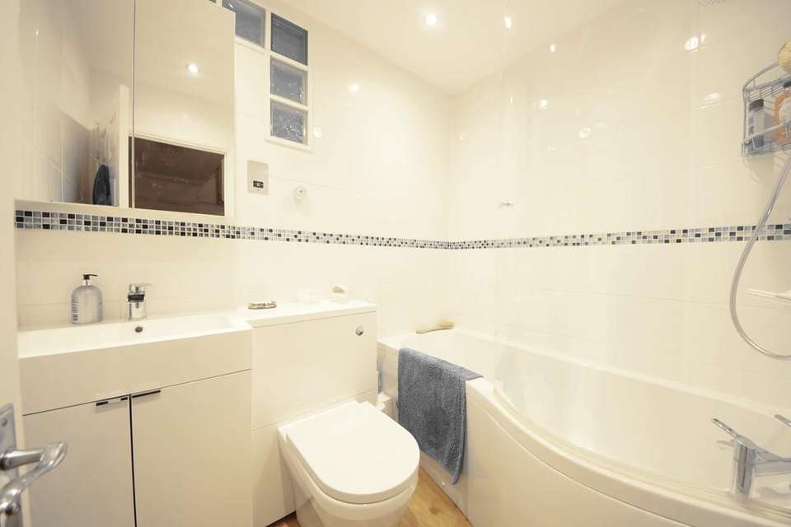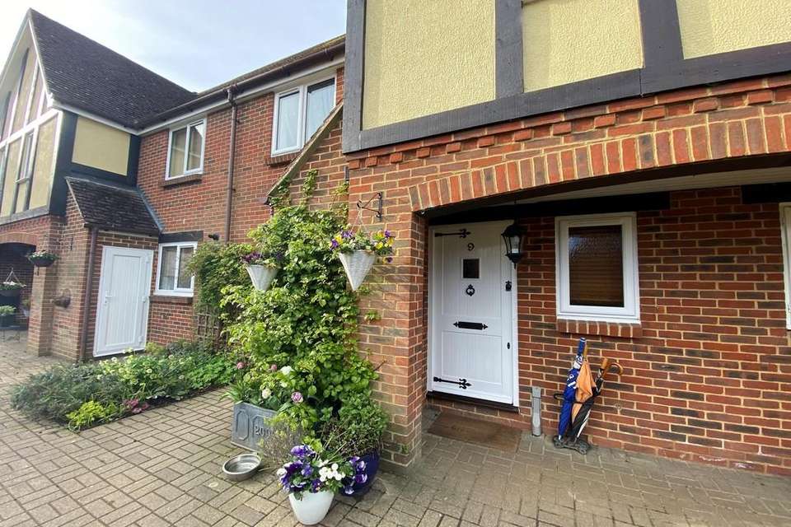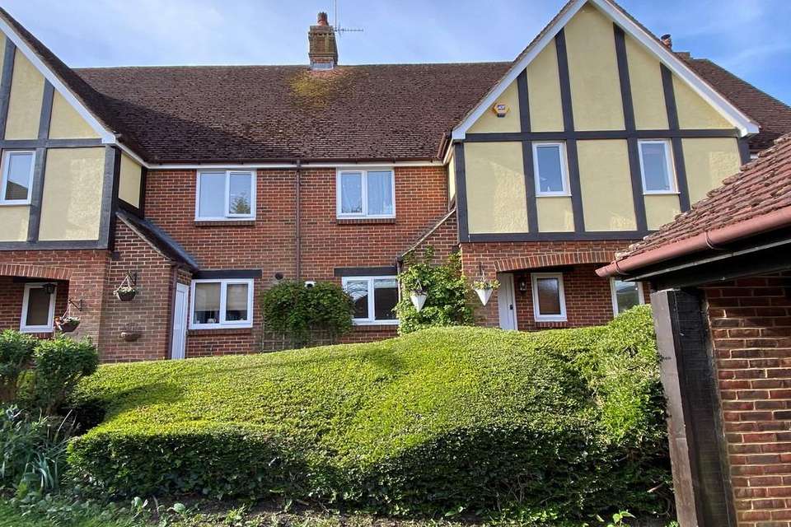4 bedroom terraced house for sale
Swan Mews, Hook Road, North Warnboroughterraced house
bedrooms
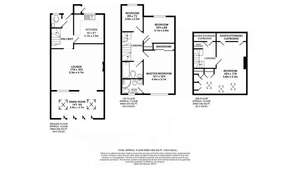
Property photos




+11
Property description
The Property This deceptively spacious, notably presented family home features generous, versatile living, set across three floors. Ground floor reception spaces are ideal for entertaining, offering dining space with bi-folding doors to the garden and a lounge with a feature gas fireplace, whilst finished with wood-effect flooring. A kitchen benefits from quality fitted units finished in light oak, with laminate work surfaces, an integrated gas hob with an extractor and ample space for further appliances. A cloakroom further serves the ground floor, accessed from the entrance hall, along with stairs to the first floor. Three bedrooms to the first floor feature a master with a mirror-fronted double wardrobe and an en suite shower. A spacious, L-shaped, top floor double bedroom features Velux windows and a built-in wardrobe, with potential to add an en suite (STPP). The home is further served by a refitted bathroom with a modern white suite including sleek-lined units and a P-shaped shower bath. There is additional potential to add a study, bonus room or fifth bedroom with a loft extension (STPP).
The Grounds Direct gated access from the rear garden to Basingstoke Canal features with this home. The garden also presents a patio area for al fresco dining, an easy to maintain artificial lawn and useful storage sheds. Two allocated parking spaces are of further benefit to the home, with one including a car barn, providing covered space.
Location A well-preserved village protected by conservation areas. River Whitewater passes through the rural setting, which neighbours Odiham, Hook and Winchfield. The A30 serves excellent connections to Hook and the M3, for city links. Hook station serves links to London Waterloo and Southampton.
Agent's Comment "A remarkable, versatile family home across three floors, featuring picturesque strolls with direct access onto Basingstoke Canal."
Recent Trustpilot Review "We can honestly say that Simon at Mackenzie Smith is not your typical estate agent! He is very genuine, caring and yet professional every step of the way. He kept us updated on our purchase and allowed us viewings whenever possible. Simon is a great asset to the company. We will not hesitate to use Mackenzie Smith again in the future!"
Energy Efficiency Rating Current: C | Potential: B
The Grounds Direct gated access from the rear garden to Basingstoke Canal features with this home. The garden also presents a patio area for al fresco dining, an easy to maintain artificial lawn and useful storage sheds. Two allocated parking spaces are of further benefit to the home, with one including a car barn, providing covered space.
Location A well-preserved village protected by conservation areas. River Whitewater passes through the rural setting, which neighbours Odiham, Hook and Winchfield. The A30 serves excellent connections to Hook and the M3, for city links. Hook station serves links to London Waterloo and Southampton.
Agent's Comment "A remarkable, versatile family home across three floors, featuring picturesque strolls with direct access onto Basingstoke Canal."
Recent Trustpilot Review "We can honestly say that Simon at Mackenzie Smith is not your typical estate agent! He is very genuine, caring and yet professional every step of the way. He kept us updated on our purchase and allowed us viewings whenever possible. Simon is a great asset to the company. We will not hesitate to use Mackenzie Smith again in the future!"
Energy Efficiency Rating Current: C | Potential: B
Council tax
First listed
Over a month agoSwan Mews, Hook Road, North Warnborough
Placebuzz mortgage repayment calculator
Monthly repayment
The Est. Mortgage is for a 25 years repayment mortgage based on a 10% deposit and a 5.5% annual interest. It is only intended as a guide. Make sure you obtain accurate figures from your lender before committing to any mortgage. Your home may be repossessed if you do not keep up repayments on a mortgage.
Swan Mews, Hook Road, North Warnborough - Streetview
DISCLAIMER: Property descriptions and related information displayed on this page are marketing materials provided by Mackenzie Smith - Hook. Placebuzz does not warrant or accept any responsibility for the accuracy or completeness of the property descriptions or related information provided here and they do not constitute property particulars. Please contact Mackenzie Smith - Hook for full details and further information.





