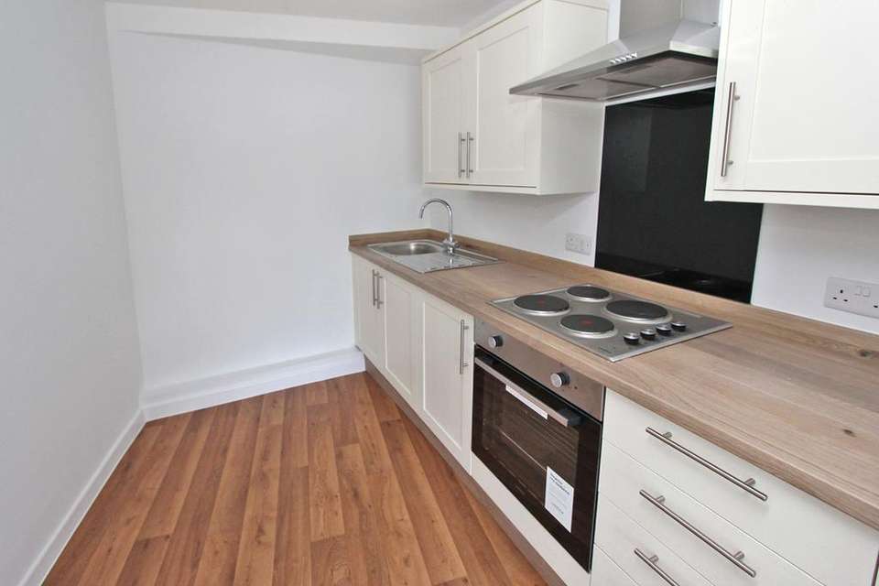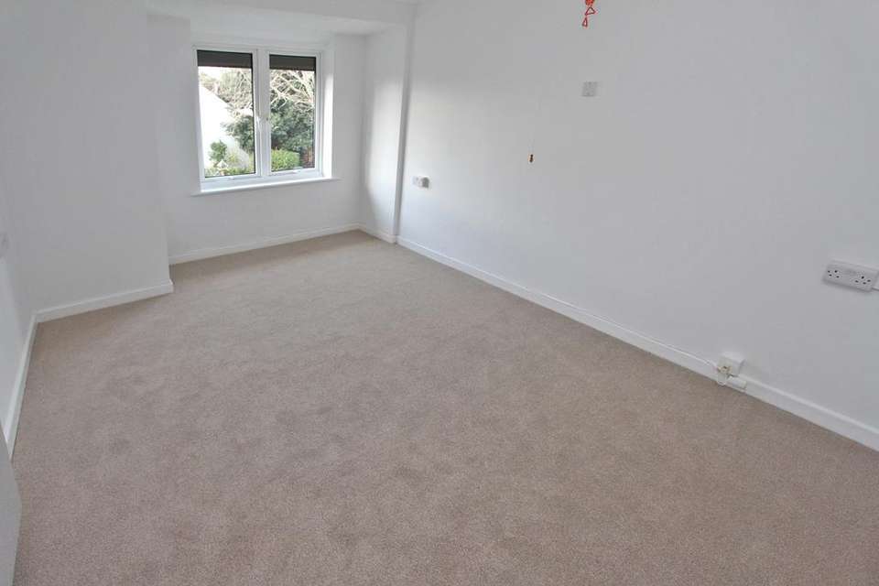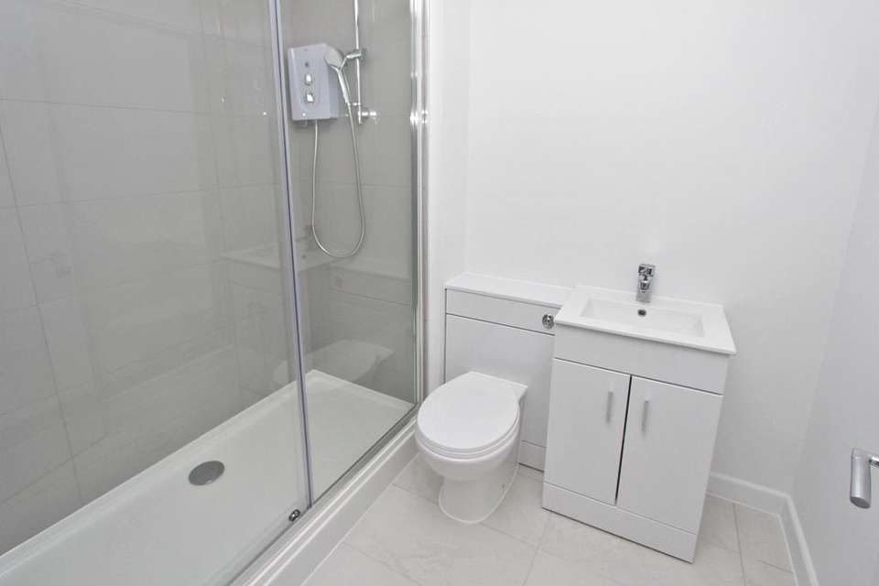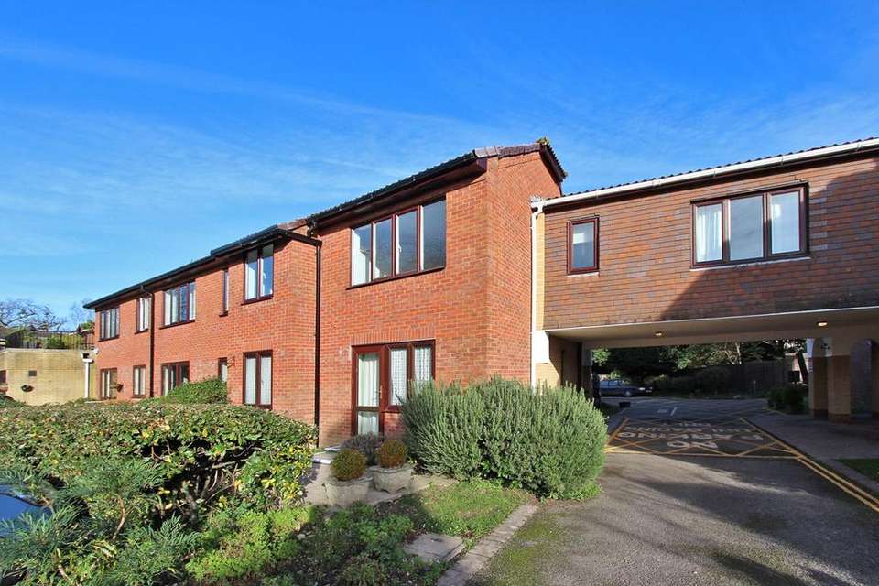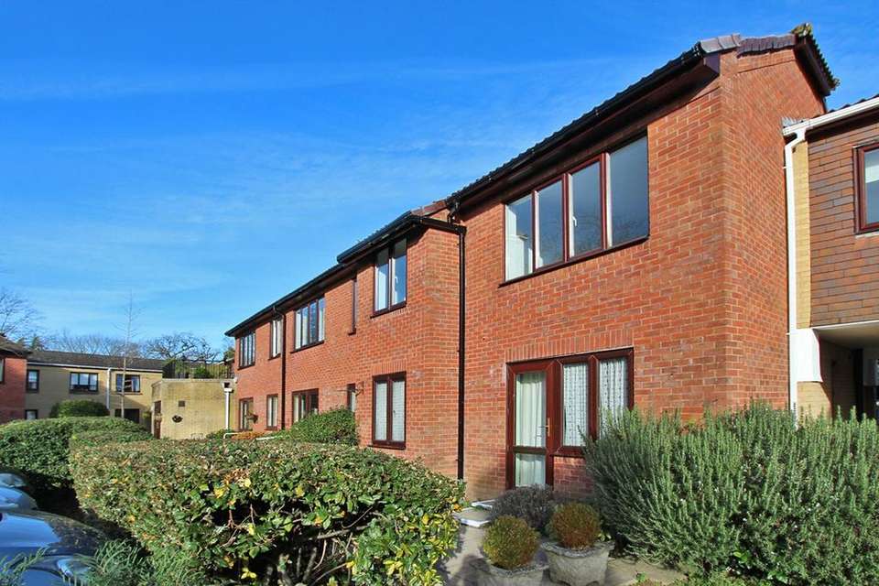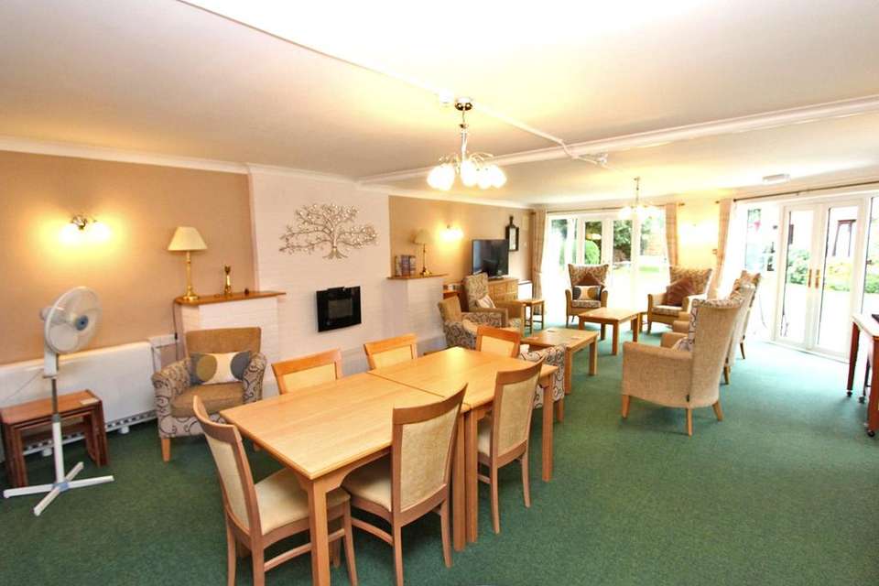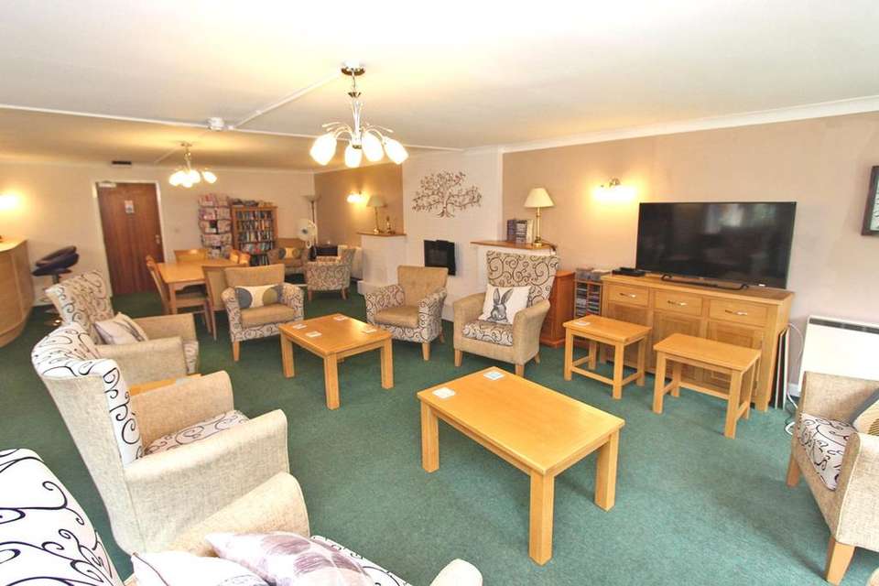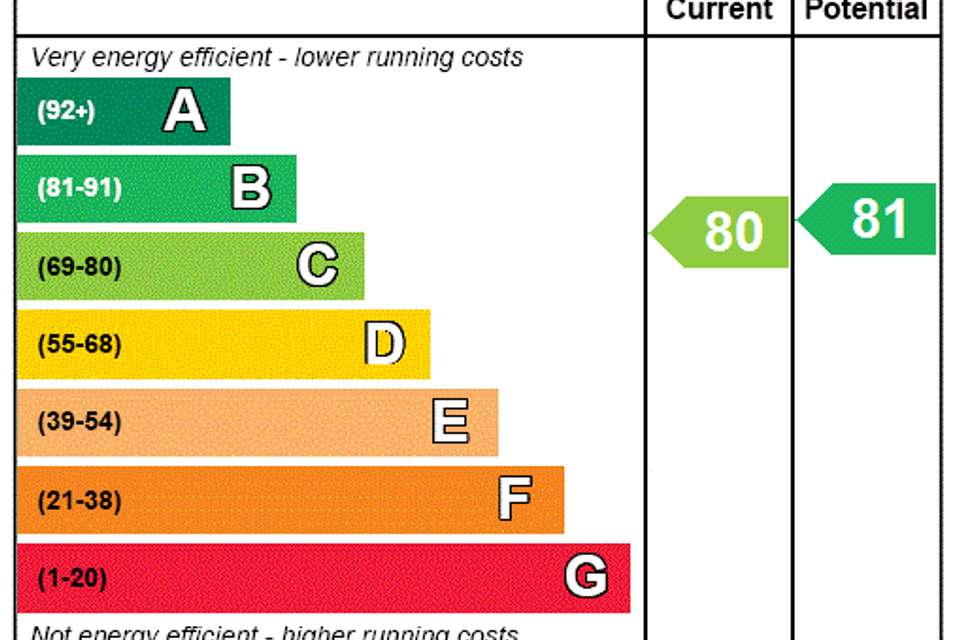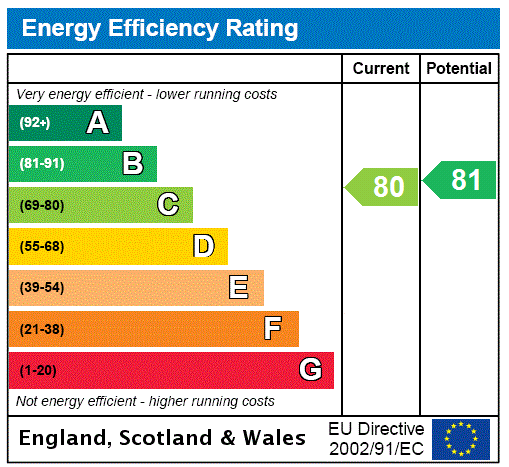1 bedroom flat for sale
Grigg Lane, Brockenhurst, SO42flat
bedroom
Property photos
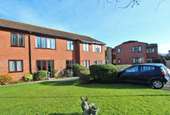
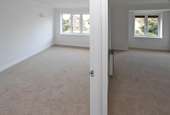
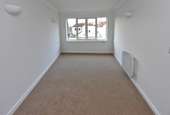
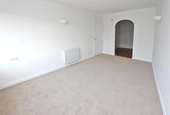
+8
Property description
VERY MOTIVATED SELLER. OPEN TO ALL REASONABLE OFFERS & NO STAMP DUTY PAYABLE.
A completely refurbished south facing first floor flat specifically for the over 55's and very conveniently situated for both the village centre and mainline station.
Precis of accommodation: Entrance hall, living room, kitchen, bedroom and shower room.
Entrance door with spyhole to:
ENTRANCE HALL: 11'2" x 3'10" maximum (3.4m x 1.17m maximum)
Wall mounted entry phone/call system. Coved ceiling. Large built-in airing/storage cupboard housing the pre-lagged hot water cylinder, slatted shelving and electric light.
LIVING ROOM: 15'6" x 10'2" 4.72m x (3.1m) narrowing to 7'8" (2.34m)
TV aerial point. Dimplex wall mounted convector heater. Wall light points. Coved ceiling. Large double glazed UPVC south facing window. Arch to:
KITCHEN: 9'3" narrowing to 8' (2.82m x 2.44m) x 7'6" (2.29) narrowing to 6'2" (1.88m)
Worksurface to one wall with inset single bowl, single drainer, stainless steel sink unit with drawers and cupboards under. Built-in oven. Four ring electric hob with splashback and extractor in stainless steel canopy above. Matching eye-level cupboards. Steeple extractor fan. Recessed downlighters.
BEDROOM: 14' x 9' (4.27m x 2.74m) main measurements
Built-in double wardrobe with storage above. Dimplex wall mounted convector heater. TV aerial point. Phone point. Coved ceiling. Double glazed UPVC south facing window.
SHOWER ROOM: 6'9" x 5'8" (2.06m x 1.73m)
Comprising large fully tiled shower cubicle with Bristan shower unit and Envirovent extractor fan; wash hand basin with cupboard under; low level w.c. with concealed cistern and shelf behind. Tiled floor. Heated towel rail. Coved ceiling.
OUTSIDE: Homeforde House sits within its own attractively landscaped gardens and grounds.
COMMUNAL FACILITIES: House manager, residents lounge with kitchenette and nearby w.c., laundry room and guest bedroom to rent at a nominal charge.
SERVICE CHARGE: £3778.50 per annum
GROUND RENT: £381.02 per annum
LEASE: 99 years from 1981.
COUNCIL TAX BAND: B
A completely refurbished south facing first floor flat specifically for the over 55's and very conveniently situated for both the village centre and mainline station.
Precis of accommodation: Entrance hall, living room, kitchen, bedroom and shower room.
Entrance door with spyhole to:
ENTRANCE HALL: 11'2" x 3'10" maximum (3.4m x 1.17m maximum)
Wall mounted entry phone/call system. Coved ceiling. Large built-in airing/storage cupboard housing the pre-lagged hot water cylinder, slatted shelving and electric light.
LIVING ROOM: 15'6" x 10'2" 4.72m x (3.1m) narrowing to 7'8" (2.34m)
TV aerial point. Dimplex wall mounted convector heater. Wall light points. Coved ceiling. Large double glazed UPVC south facing window. Arch to:
KITCHEN: 9'3" narrowing to 8' (2.82m x 2.44m) x 7'6" (2.29) narrowing to 6'2" (1.88m)
Worksurface to one wall with inset single bowl, single drainer, stainless steel sink unit with drawers and cupboards under. Built-in oven. Four ring electric hob with splashback and extractor in stainless steel canopy above. Matching eye-level cupboards. Steeple extractor fan. Recessed downlighters.
BEDROOM: 14' x 9' (4.27m x 2.74m) main measurements
Built-in double wardrobe with storage above. Dimplex wall mounted convector heater. TV aerial point. Phone point. Coved ceiling. Double glazed UPVC south facing window.
SHOWER ROOM: 6'9" x 5'8" (2.06m x 1.73m)
Comprising large fully tiled shower cubicle with Bristan shower unit and Envirovent extractor fan; wash hand basin with cupboard under; low level w.c. with concealed cistern and shelf behind. Tiled floor. Heated towel rail. Coved ceiling.
OUTSIDE: Homeforde House sits within its own attractively landscaped gardens and grounds.
COMMUNAL FACILITIES: House manager, residents lounge with kitchenette and nearby w.c., laundry room and guest bedroom to rent at a nominal charge.
SERVICE CHARGE: £3778.50 per annum
GROUND RENT: £381.02 per annum
LEASE: 99 years from 1981.
COUNCIL TAX BAND: B
Council tax
First listed
Over a month agoEnergy Performance Certificate
Grigg Lane, Brockenhurst, SO42
Placebuzz mortgage repayment calculator
Monthly repayment
The Est. Mortgage is for a 25 years repayment mortgage based on a 10% deposit and a 5.5% annual interest. It is only intended as a guide. Make sure you obtain accurate figures from your lender before committing to any mortgage. Your home may be repossessed if you do not keep up repayments on a mortgage.
Grigg Lane, Brockenhurst, SO42 - Streetview
DISCLAIMER: Property descriptions and related information displayed on this page are marketing materials provided by Hayward Fox - Brockenhurst. Placebuzz does not warrant or accept any responsibility for the accuracy or completeness of the property descriptions or related information provided here and they do not constitute property particulars. Please contact Hayward Fox - Brockenhurst for full details and further information.





