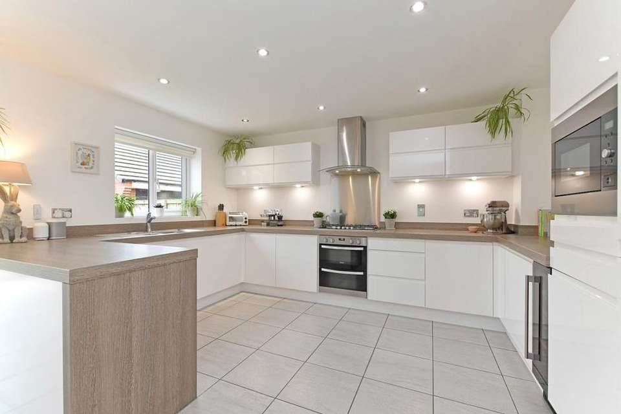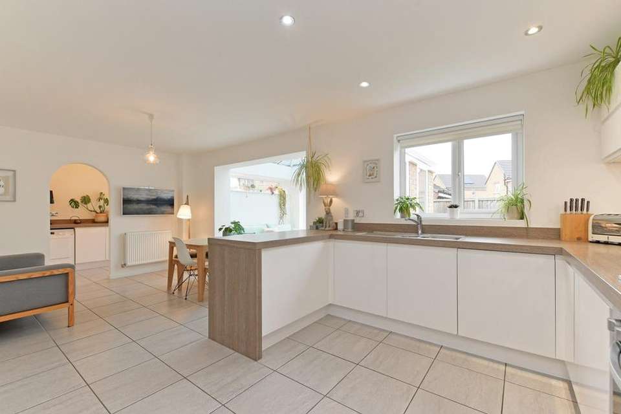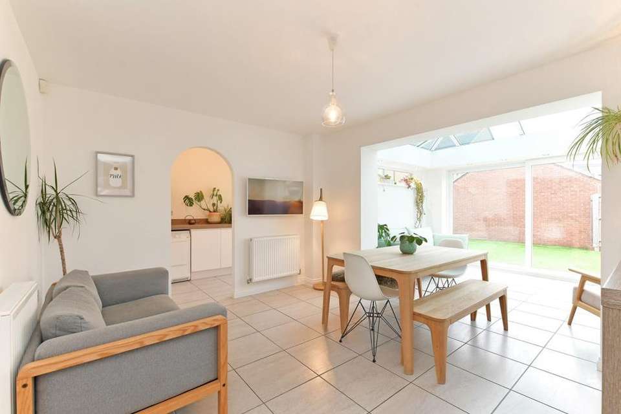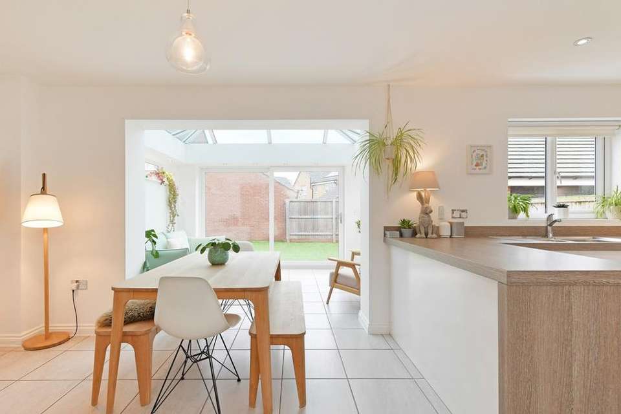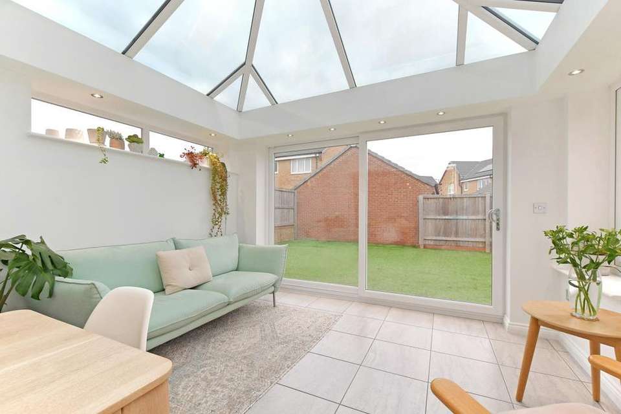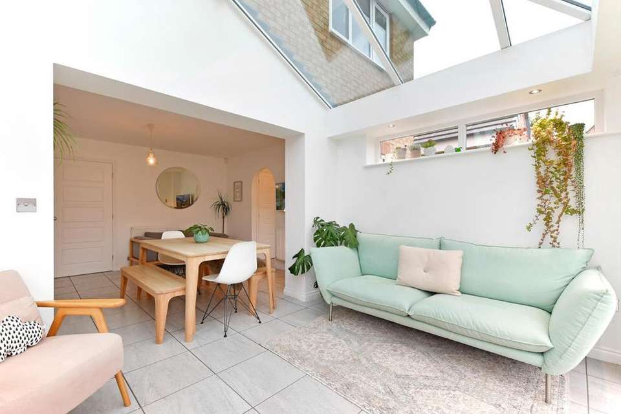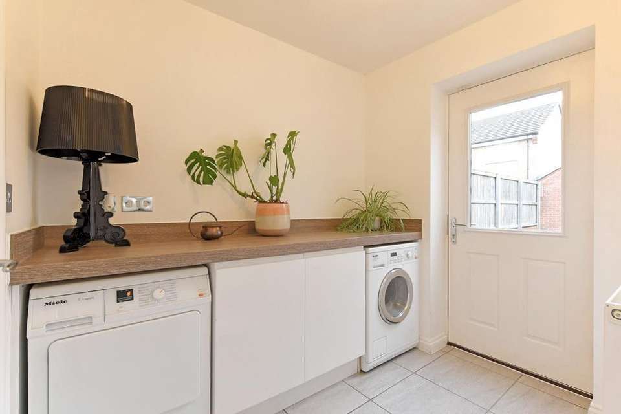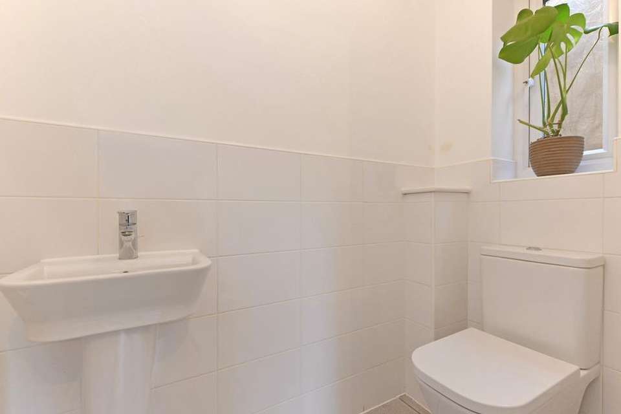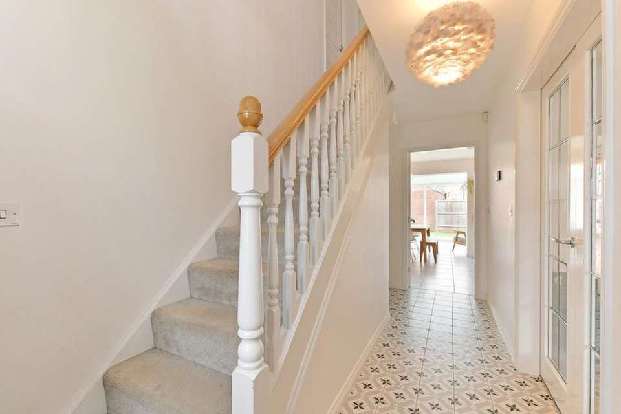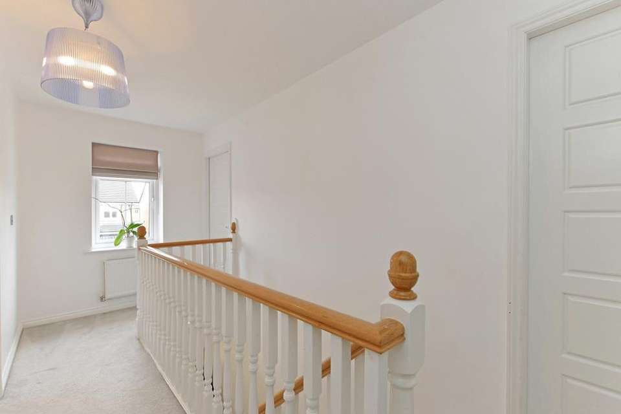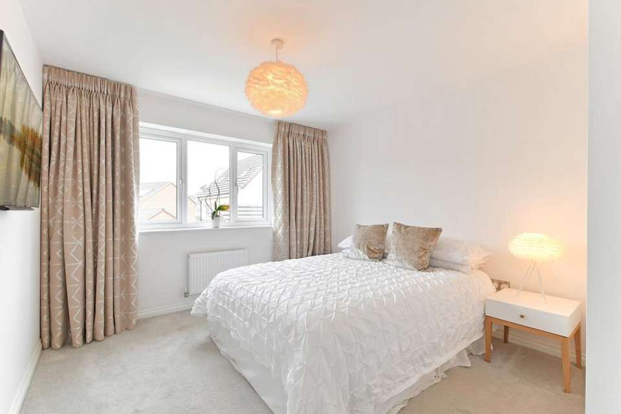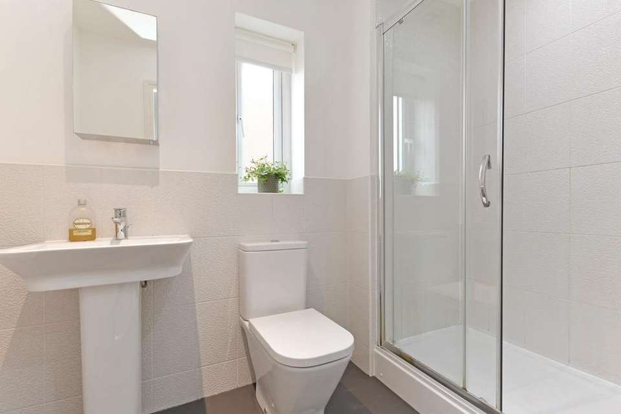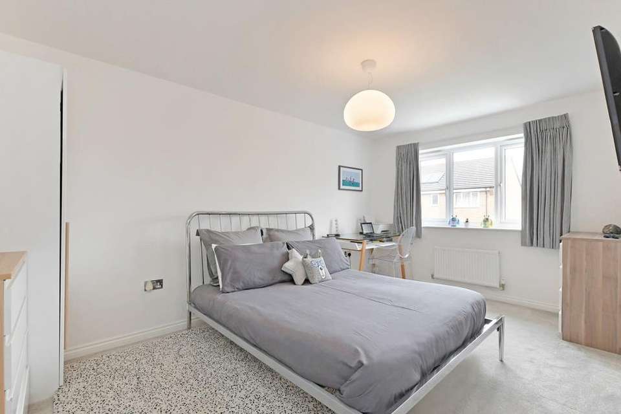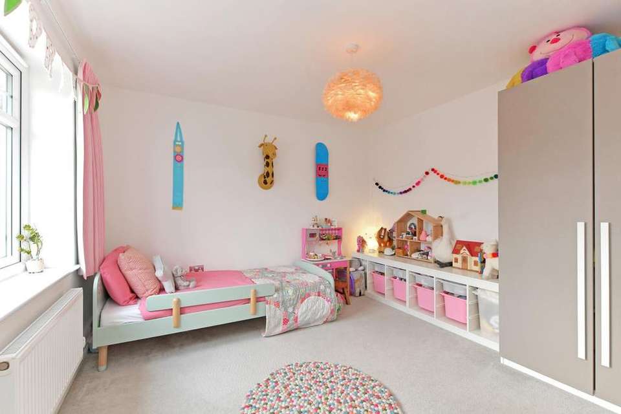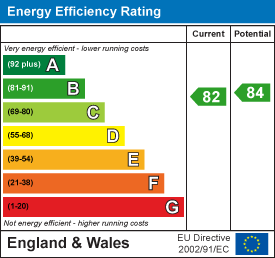4 bedroom detached house for sale
Bradfield Way, Waverley, Rotherhamdetached house
bedrooms
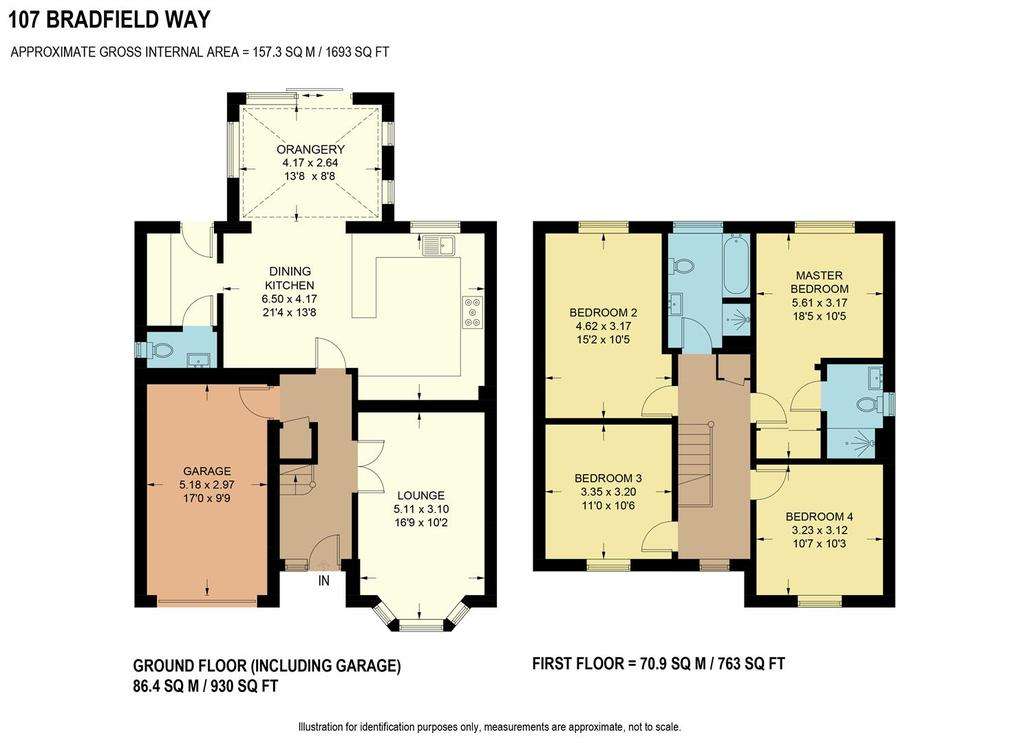
Property photos

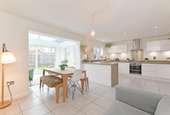
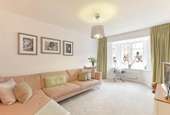
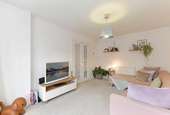
+16
Property description
An immaculately presented four bedroomed detached family home, offering contemporary living with an upgraded specification, in the popular Waverley development.
The property has the benefit of a stunning open plan dining kitchen and orangery, separate spacious lounge, good-sized master bedroom suite and a fully tiled family bathroom. Outside there is a low maintenance rear garden and off-road parking for two vehicles with an integral garage.
Situated with good access to the local amenities of the Waverley development and Catcliffe, including supermarkets, cafes, restaurants, public houses and schooling. Also being well positioned for good access to the M1 and M18 motorways and being within a short drive to the Meadowhall shopping centre, Sheffield city centre and a comfortable commute to Manchester.
Tenure - Freehold
The property briefly comprises on the ground floor: Entrance hallway, lounge, storage cupboard, integral garage, dining kitchen, utility room, WC and orangery.
On the first floor: Landing, master bedroom, master en-suite, bedroom 2, bedroom 3, bedroom 4, family bathroom and storage cupboard.
Ground Floor - A timber entrance door with a double glazed obscured panel and matching side panel opens to the:
Entrance Hallway - Having a pendant light point, central heating radiator and tiled flooring with an inset mat well. Double doors with glazed panels open to the lounge. Doors also open to the dining kitchen, storage cupboard and integral garage.
Lounge - 5.11m x 3.10m (16'9" x 10'2") - A generously proportioned lounge, with a front facing UPVC double glazed bay window, pendant light point, central heating radiators and a TV/aerial point.
Storage Cupboard - A useful understairs storage cupboard.
Integral Garage - 5.18m x 2.97m (16'11" x 9'8") - Having an up-and-over door, flush light point and housing the Glow Worm boiler.
Dining Kitchen - 6.50m x 4.17m (21'3" x 13'8") - A fabulous contemporary open plan dining kitchen with a rear facing UPVC double glazed window, recessed lighting, pendant light point, central heating radiators, TV/aerial points and tiled flooring. Theres a range of fitted high gloss handleless base/wall and drawer units with matching work surfaces, upstands, under counter lighting and an inset 1.5 bowl stainless steel Franke sink with a Hansgrohe chrome mixer tap. Appliances are by Zanussi and include a five-ring gas hob with an extractor hood over, double combination oven, integrated microwave, integrated fridge/freezer, integrated dishwasher and an integrated CDA wine cooler.
A wide opening gives access to the:
Orangery - 4.17m x 2.64m (13'8" x 8'7") - A reception room with the benefit of ample natural light, a UPVC double glazed roof lantern, side facing UPVC double glazed windows and panel, recessed lighting and tiled flooring. UPVC sliding doors with double glazed panels open to the rear garden.
From the dining kitchen, an opening gives access to the:
Utility Room - Having a flush light point, central heating radiator and tiled flooring. Also having a range of fitted base units with a matching work surface, upstands and space below for an automatic washing machine and tumble dryer. A timber door with a double glazed panel opens to the rear garden.
Wc - Having a side facing UPVC double glazed obscured window, flush light point, partially tiled walls, central heating radiator and tiled flooring. Theres a Roca suite in white, which comprises of a low-level WC and a wall mounted wash hand basin with a Hansgrohe chrome mixer tap.
From the entrance hallway, a staircase with a timber hand rail and balustrading rises to the:
First Floor -
Landing - Having a front facing UPVC double glazed window, pendant light point and a central heating radiator. Doors open to the master bedroom, bedroom 2, bedroom 3, bedroom 4, family bathroom and storage cupboard. Access can also be gained to a loft space.
Master Bedroom - 5.61m x 3.17m (18'4" x 10'4") - A good-sized master bedroom suite, with a rear facing UPVC double glazed window, pendant light point, recessed lighting, central heating radiator, TV/aerial points and a telephone point. To one corner, theres fitted furniture incorporating long hanging, shelving and drawers.
Master En-Suite - Having a side facing UPVC double glazed obscured window, recessed lighting, extractor fan, partially tiled walls and a central heating radiator. Theres a Roca suite in white, which comprises of a low-level WC and a pedestal wash hand basin with a Hansgrohe chrome mixer tap. To one corner, theres a separate shower enclosure with a fitted Hansgrohe shower and a glazed screen/door.
Bedroom 2 - 4.62m x 3.17m (15'1" x 10'4") - Another double bedroom, with a rear facing UPVC double glazed window, pendant light point, central heating radiator and a TV/aerial point.
Bedroom 3 - 3.35m x 3.20m (10'11" x 10'5") - Having a front facing UPVC double glazed window, pendant light point and a central heating radiator.
Bedroom 4 - 3.23m x 3.12m (10'7" x 10'2") - Having a front facing UPVC double glazed window, pendant light point, central heating radiator and a telephone point.
Family Bathroom - Being fully tiled and having a rear facing UPVC double glazed obscured window, recessed lighting, extractor fan, fitted vanity mirrors and a central heating radiator. Theres a Roca suite in white, which comprises of a low-level WC and a pedestal wash hand basin with a Hansgrohe chrome mixer tap. Also having a panelled bath with a Hansgrohe chrome mixer tap. To one corner, theres a separate shower enclosure with a fitted Hansgrohe shower and a glazed screen/door.
Storage Cupboard - Housing the Kingspan hot water cylinder.
Exterior And Gardens - To the front of the property, theres a block paved driveway with exterior lighting and astro-turf lawns with a mature tree and mature shrub border. A stone flagged path leads to the main entrance door.
To one side of the property, a full-height timber gate opens to a stone flagged path leading to the rear, with a water tap.
To the rear, theres an astro-turf lawn with exterior lighting, stone flagged path and being fully enclosed by timber fencing. Access can be gained to the orangery, utility room and to a stone flagged path at the other side of the property.
The property has the benefit of a stunning open plan dining kitchen and orangery, separate spacious lounge, good-sized master bedroom suite and a fully tiled family bathroom. Outside there is a low maintenance rear garden and off-road parking for two vehicles with an integral garage.
Situated with good access to the local amenities of the Waverley development and Catcliffe, including supermarkets, cafes, restaurants, public houses and schooling. Also being well positioned for good access to the M1 and M18 motorways and being within a short drive to the Meadowhall shopping centre, Sheffield city centre and a comfortable commute to Manchester.
Tenure - Freehold
The property briefly comprises on the ground floor: Entrance hallway, lounge, storage cupboard, integral garage, dining kitchen, utility room, WC and orangery.
On the first floor: Landing, master bedroom, master en-suite, bedroom 2, bedroom 3, bedroom 4, family bathroom and storage cupboard.
Ground Floor - A timber entrance door with a double glazed obscured panel and matching side panel opens to the:
Entrance Hallway - Having a pendant light point, central heating radiator and tiled flooring with an inset mat well. Double doors with glazed panels open to the lounge. Doors also open to the dining kitchen, storage cupboard and integral garage.
Lounge - 5.11m x 3.10m (16'9" x 10'2") - A generously proportioned lounge, with a front facing UPVC double glazed bay window, pendant light point, central heating radiators and a TV/aerial point.
Storage Cupboard - A useful understairs storage cupboard.
Integral Garage - 5.18m x 2.97m (16'11" x 9'8") - Having an up-and-over door, flush light point and housing the Glow Worm boiler.
Dining Kitchen - 6.50m x 4.17m (21'3" x 13'8") - A fabulous contemporary open plan dining kitchen with a rear facing UPVC double glazed window, recessed lighting, pendant light point, central heating radiators, TV/aerial points and tiled flooring. Theres a range of fitted high gloss handleless base/wall and drawer units with matching work surfaces, upstands, under counter lighting and an inset 1.5 bowl stainless steel Franke sink with a Hansgrohe chrome mixer tap. Appliances are by Zanussi and include a five-ring gas hob with an extractor hood over, double combination oven, integrated microwave, integrated fridge/freezer, integrated dishwasher and an integrated CDA wine cooler.
A wide opening gives access to the:
Orangery - 4.17m x 2.64m (13'8" x 8'7") - A reception room with the benefit of ample natural light, a UPVC double glazed roof lantern, side facing UPVC double glazed windows and panel, recessed lighting and tiled flooring. UPVC sliding doors with double glazed panels open to the rear garden.
From the dining kitchen, an opening gives access to the:
Utility Room - Having a flush light point, central heating radiator and tiled flooring. Also having a range of fitted base units with a matching work surface, upstands and space below for an automatic washing machine and tumble dryer. A timber door with a double glazed panel opens to the rear garden.
Wc - Having a side facing UPVC double glazed obscured window, flush light point, partially tiled walls, central heating radiator and tiled flooring. Theres a Roca suite in white, which comprises of a low-level WC and a wall mounted wash hand basin with a Hansgrohe chrome mixer tap.
From the entrance hallway, a staircase with a timber hand rail and balustrading rises to the:
First Floor -
Landing - Having a front facing UPVC double glazed window, pendant light point and a central heating radiator. Doors open to the master bedroom, bedroom 2, bedroom 3, bedroom 4, family bathroom and storage cupboard. Access can also be gained to a loft space.
Master Bedroom - 5.61m x 3.17m (18'4" x 10'4") - A good-sized master bedroom suite, with a rear facing UPVC double glazed window, pendant light point, recessed lighting, central heating radiator, TV/aerial points and a telephone point. To one corner, theres fitted furniture incorporating long hanging, shelving and drawers.
Master En-Suite - Having a side facing UPVC double glazed obscured window, recessed lighting, extractor fan, partially tiled walls and a central heating radiator. Theres a Roca suite in white, which comprises of a low-level WC and a pedestal wash hand basin with a Hansgrohe chrome mixer tap. To one corner, theres a separate shower enclosure with a fitted Hansgrohe shower and a glazed screen/door.
Bedroom 2 - 4.62m x 3.17m (15'1" x 10'4") - Another double bedroom, with a rear facing UPVC double glazed window, pendant light point, central heating radiator and a TV/aerial point.
Bedroom 3 - 3.35m x 3.20m (10'11" x 10'5") - Having a front facing UPVC double glazed window, pendant light point and a central heating radiator.
Bedroom 4 - 3.23m x 3.12m (10'7" x 10'2") - Having a front facing UPVC double glazed window, pendant light point, central heating radiator and a telephone point.
Family Bathroom - Being fully tiled and having a rear facing UPVC double glazed obscured window, recessed lighting, extractor fan, fitted vanity mirrors and a central heating radiator. Theres a Roca suite in white, which comprises of a low-level WC and a pedestal wash hand basin with a Hansgrohe chrome mixer tap. Also having a panelled bath with a Hansgrohe chrome mixer tap. To one corner, theres a separate shower enclosure with a fitted Hansgrohe shower and a glazed screen/door.
Storage Cupboard - Housing the Kingspan hot water cylinder.
Exterior And Gardens - To the front of the property, theres a block paved driveway with exterior lighting and astro-turf lawns with a mature tree and mature shrub border. A stone flagged path leads to the main entrance door.
To one side of the property, a full-height timber gate opens to a stone flagged path leading to the rear, with a water tap.
To the rear, theres an astro-turf lawn with exterior lighting, stone flagged path and being fully enclosed by timber fencing. Access can be gained to the orangery, utility room and to a stone flagged path at the other side of the property.
Council tax
First listed
Over a month agoEnergy Performance Certificate
Bradfield Way, Waverley, Rotherham
Placebuzz mortgage repayment calculator
Monthly repayment
The Est. Mortgage is for a 25 years repayment mortgage based on a 10% deposit and a 5.5% annual interest. It is only intended as a guide. Make sure you obtain accurate figures from your lender before committing to any mortgage. Your home may be repossessed if you do not keep up repayments on a mortgage.
Bradfield Way, Waverley, Rotherham - Streetview
DISCLAIMER: Property descriptions and related information displayed on this page are marketing materials provided by Blenheim Park Estates - Sheffield. Placebuzz does not warrant or accept any responsibility for the accuracy or completeness of the property descriptions or related information provided here and they do not constitute property particulars. Please contact Blenheim Park Estates - Sheffield for full details and further information.





