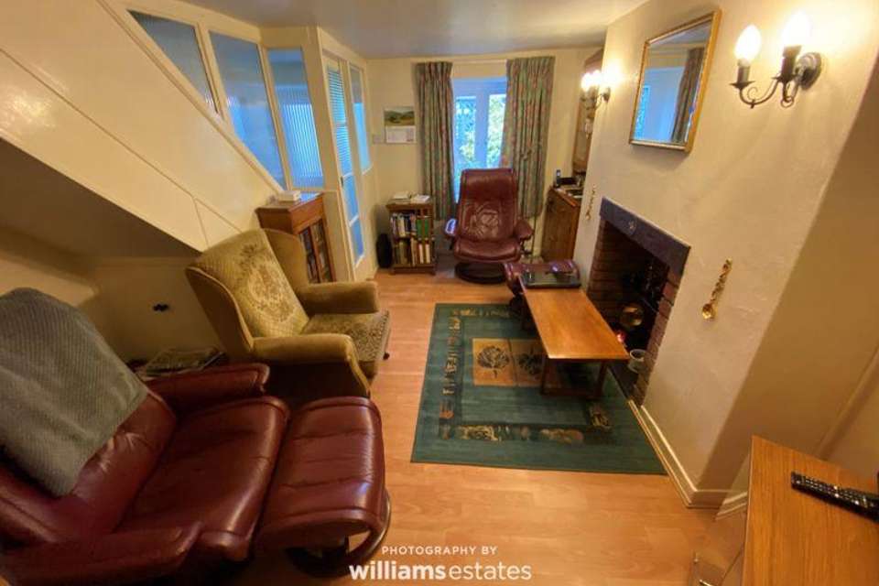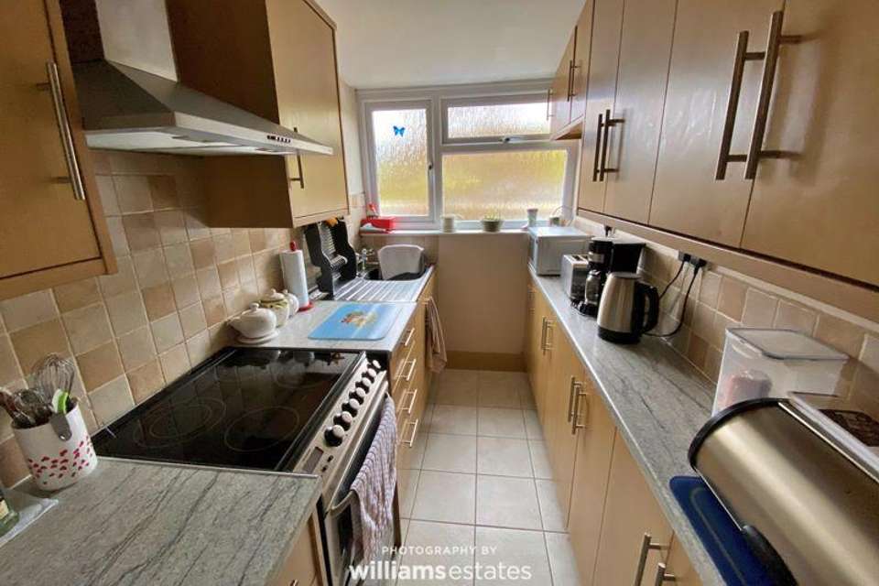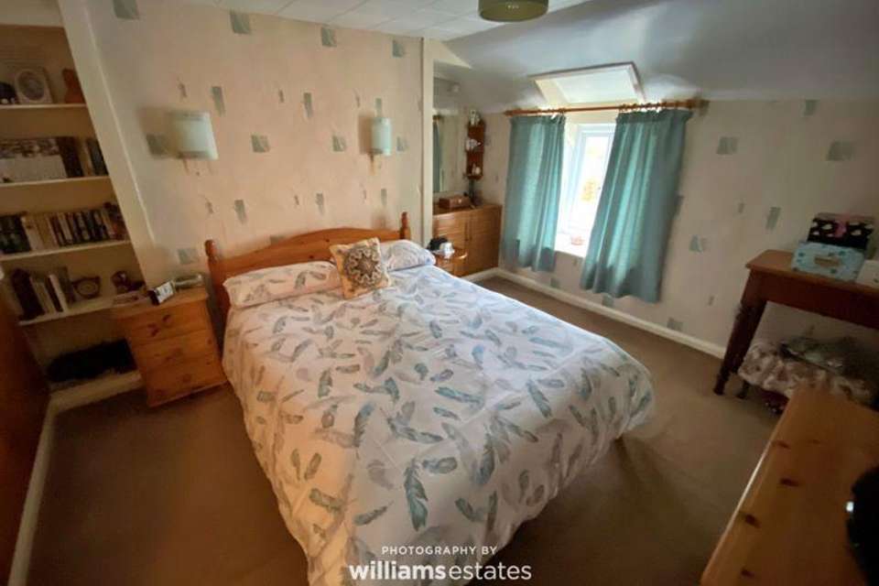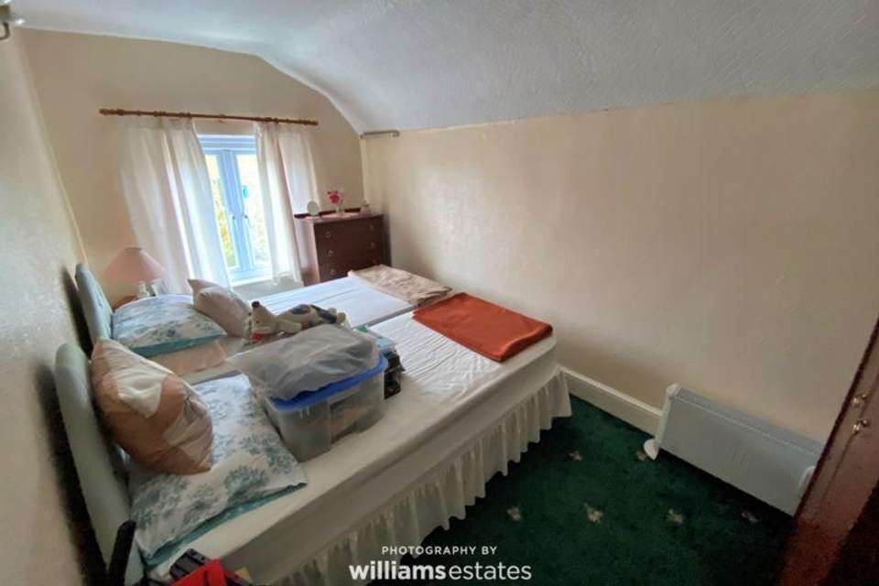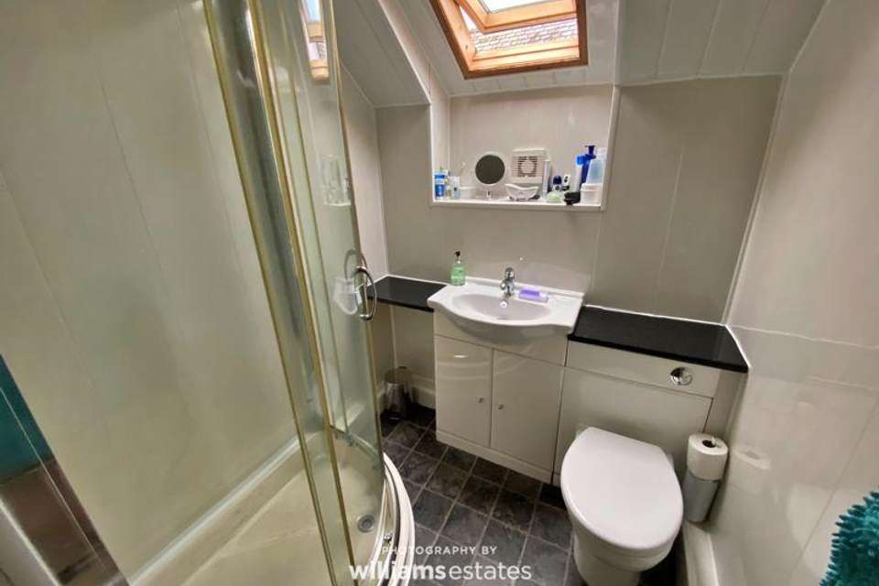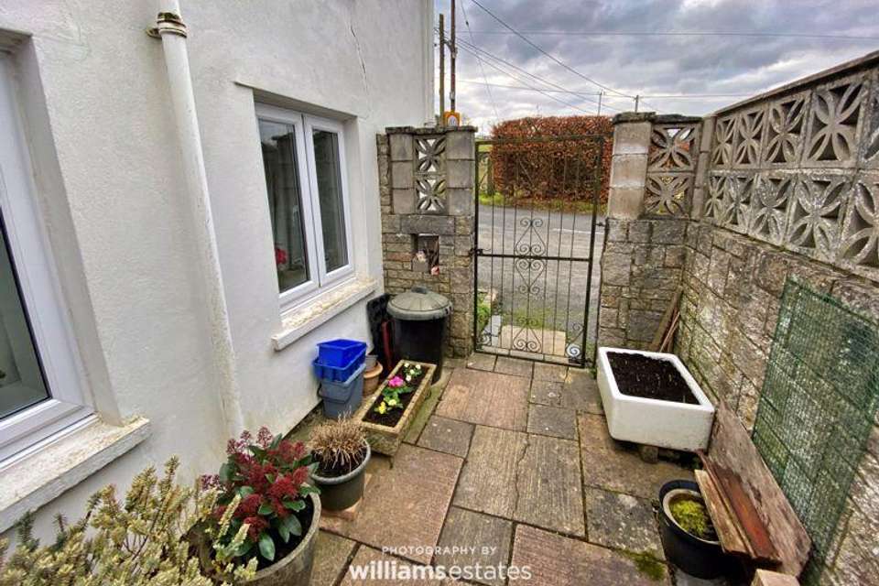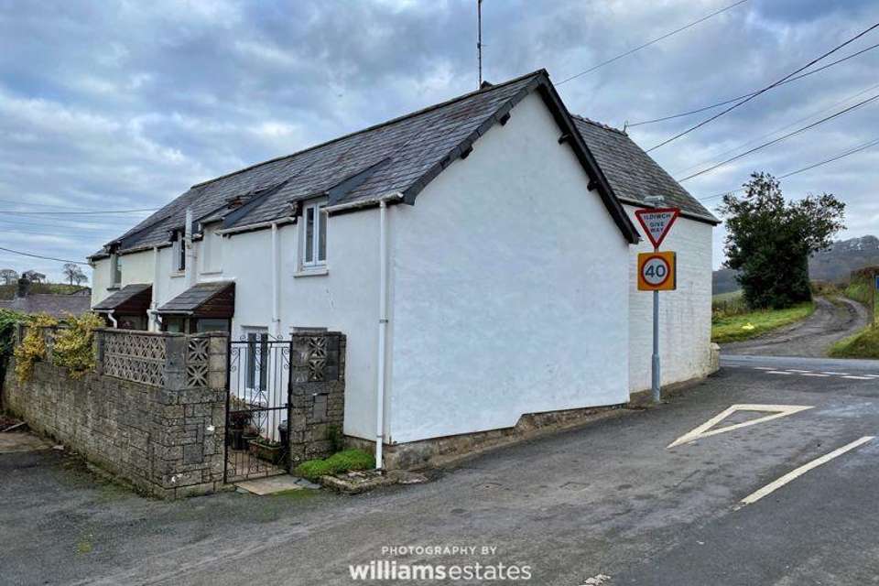3 bedroom semi-detached house for sale
Glanrafon, Corwensemi-detached house
bedrooms
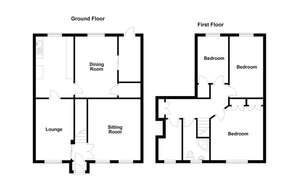
Property photos

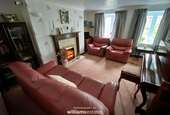
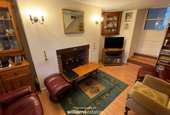
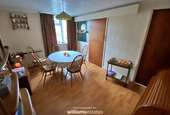
+7
Property description
Video tour available - A three bedroom semi-detached house with three reception rooms, located in the village of Glanrafon. Ground floor accommodation comprises entrance porch, dining room, galley kitchen, snug, rear reception hall and living room. To the first floor is a a landing, three bedrooms, study with the potential to be a fourth bedroom. Further benefits include uPVC double glazing throughout and a low-maintenance yard to the rear. The village of Glanrafon is located approximately 4 and 8 miles respectively from the market towns of Corwen and Bala, and boasts a cafe, car garage and petrol station. EPC Rating F-33.
Accommodation
uPVC double glazed door in to the:
Entrance Porch
With double glazed door in to the:
Dining Room - 13' 9'' x 9' 8'' (4.19m x 2.94m)
Dimplex storage heater, walk-in larder cupboard, double glazed window to the front. Door and steps down to the:
Galley Kitchen - 13' 6'' x 5' 4'' (4.11m x 1.62m)
Modern wall, drawer and base units with further tall standing larder unit, stainless steel sink, electric cooker point with extractor hood over, and space for tall standing fridge freezer. Double glazed window to the front, two steps down to the:
Snug - 14' 0'' x 11' 6'' (4.26m x 3.50m)
Dimplex storage heater and double glazed window. Sliding door in to the:
Reception Hall
Stairs up to the first floor landing, door to the rear porch and double doors in to the living room.
Rear Porch
Door out to the rear.
Living Room - 14' 0'' x 11' 9'' (4.26m x 3.58m)
Feature fireplace with electric fire, and two double glazed windows to the rear.
Landing
Dimplex storage heater, storage cupboard and doors off.
Bedroom One - 12' 2'' excluding wardrobe depth x 11' 9'' (3.71m x 3.58m)
Built-in wardrobe, double glazed window to the rear, loft access hatch and Dimplex storage heater.
Shower Room
Corner shower enclosure, wash basin, WC, wall-cladding, heated towel rail, double glazed Velux roof window and wall heater.
Study/Laundry Room - 9' 6'' x 4' 2'' (2.89m x 1.27m)
Double glazed window to the rear. Potential to be a fourth bedroom.
Bedroom Two - 13' 10'' x 7' 7'' (4.21m x 2.31m)
Double glazed window to the front.
Bedroom Three - 10' 10'' x 6' 8'' (3.30m x 2.03m)
Double glazed window to the front.
Outside
An enclosed law-maintenance yard to the rear, giving access to the rear porch.
Directions
From our Ruthin office, turn left to travel up Well Street towards the square. Upon reaching the roundabout, take the first exit onto Castle Street and continue along Corwen Road. Continue along the A494 for approximately 10 miles, passing through Pwllglas, Brynsaithmarchog and Gwyddelwern on your way. At the t-junction, turn right to continue on the A494. At the next traffic lights, turn right to join the A5 towards Rhug. Continue for approximately 1.5 miles, passing Rhug Estate Farm Shop on your left. At the traffic lights, turn left to rejoin the A494. Continue along this road for approximately 1 mile, pass the left and garage on the right, and the property can be found on the right hand side.
Accommodation
uPVC double glazed door in to the:
Entrance Porch
With double glazed door in to the:
Dining Room - 13' 9'' x 9' 8'' (4.19m x 2.94m)
Dimplex storage heater, walk-in larder cupboard, double glazed window to the front. Door and steps down to the:
Galley Kitchen - 13' 6'' x 5' 4'' (4.11m x 1.62m)
Modern wall, drawer and base units with further tall standing larder unit, stainless steel sink, electric cooker point with extractor hood over, and space for tall standing fridge freezer. Double glazed window to the front, two steps down to the:
Snug - 14' 0'' x 11' 6'' (4.26m x 3.50m)
Dimplex storage heater and double glazed window. Sliding door in to the:
Reception Hall
Stairs up to the first floor landing, door to the rear porch and double doors in to the living room.
Rear Porch
Door out to the rear.
Living Room - 14' 0'' x 11' 9'' (4.26m x 3.58m)
Feature fireplace with electric fire, and two double glazed windows to the rear.
Landing
Dimplex storage heater, storage cupboard and doors off.
Bedroom One - 12' 2'' excluding wardrobe depth x 11' 9'' (3.71m x 3.58m)
Built-in wardrobe, double glazed window to the rear, loft access hatch and Dimplex storage heater.
Shower Room
Corner shower enclosure, wash basin, WC, wall-cladding, heated towel rail, double glazed Velux roof window and wall heater.
Study/Laundry Room - 9' 6'' x 4' 2'' (2.89m x 1.27m)
Double glazed window to the rear. Potential to be a fourth bedroom.
Bedroom Two - 13' 10'' x 7' 7'' (4.21m x 2.31m)
Double glazed window to the front.
Bedroom Three - 10' 10'' x 6' 8'' (3.30m x 2.03m)
Double glazed window to the front.
Outside
An enclosed law-maintenance yard to the rear, giving access to the rear porch.
Directions
From our Ruthin office, turn left to travel up Well Street towards the square. Upon reaching the roundabout, take the first exit onto Castle Street and continue along Corwen Road. Continue along the A494 for approximately 10 miles, passing through Pwllglas, Brynsaithmarchog and Gwyddelwern on your way. At the t-junction, turn right to continue on the A494. At the next traffic lights, turn right to join the A5 towards Rhug. Continue for approximately 1.5 miles, passing Rhug Estate Farm Shop on your left. At the traffic lights, turn left to rejoin the A494. Continue along this road for approximately 1 mile, pass the left and garage on the right, and the property can be found on the right hand side.
Council tax
First listed
Over a month agoGlanrafon, Corwen
Placebuzz mortgage repayment calculator
Monthly repayment
The Est. Mortgage is for a 25 years repayment mortgage based on a 10% deposit and a 5.5% annual interest. It is only intended as a guide. Make sure you obtain accurate figures from your lender before committing to any mortgage. Your home may be repossessed if you do not keep up repayments on a mortgage.
Glanrafon, Corwen - Streetview
DISCLAIMER: Property descriptions and related information displayed on this page are marketing materials provided by Williams Estates - Ruthin. Placebuzz does not warrant or accept any responsibility for the accuracy or completeness of the property descriptions or related information provided here and they do not constitute property particulars. Please contact Williams Estates - Ruthin for full details and further information.





