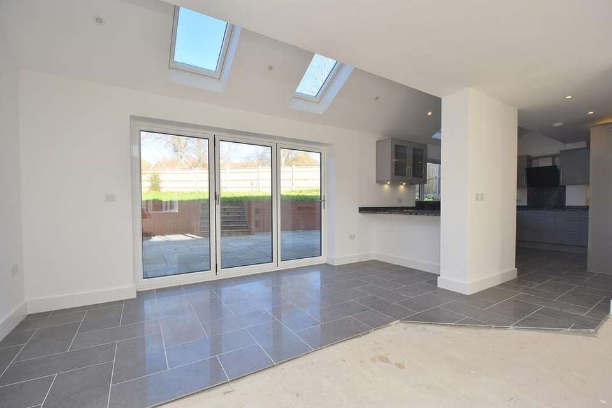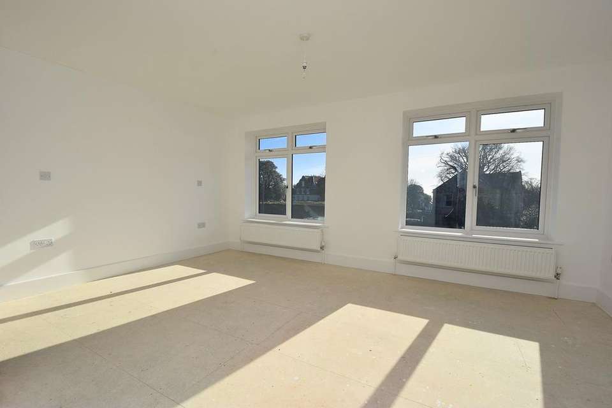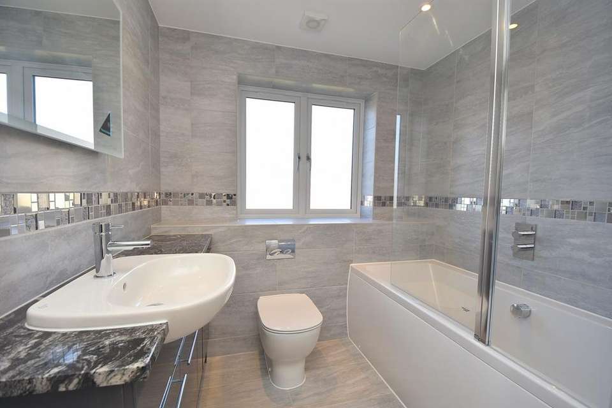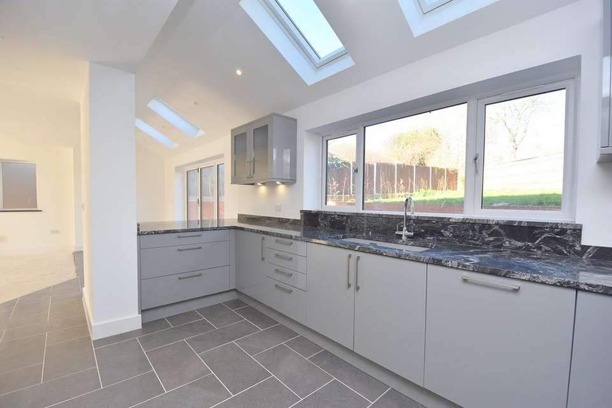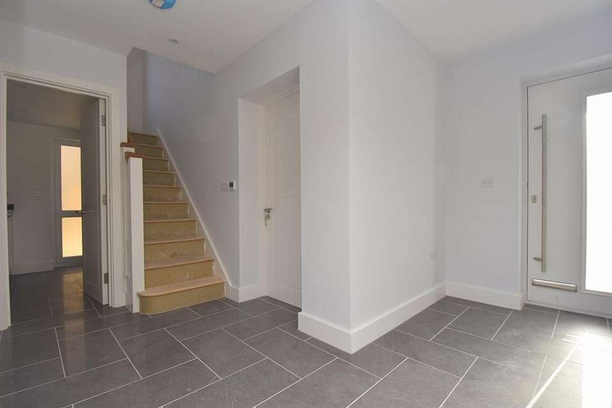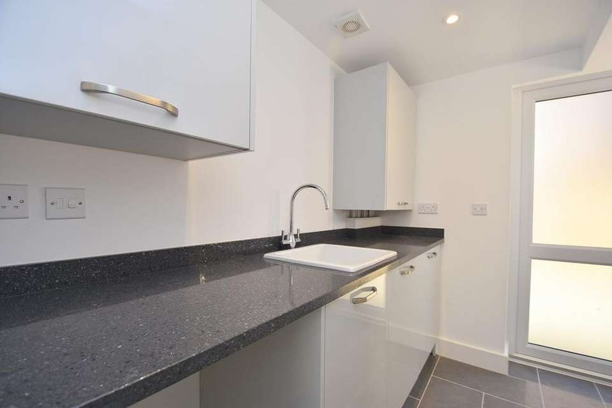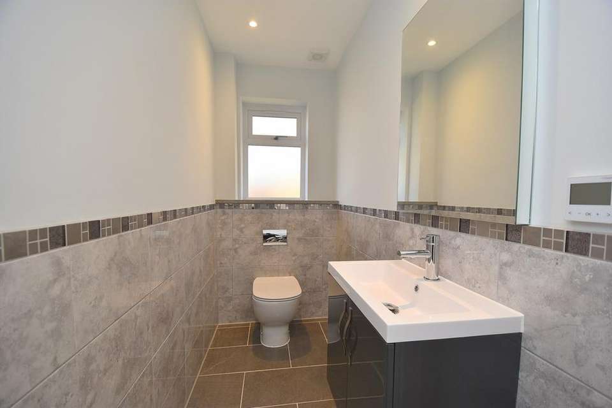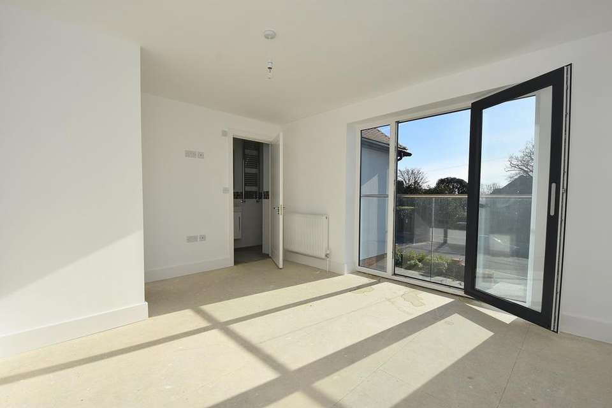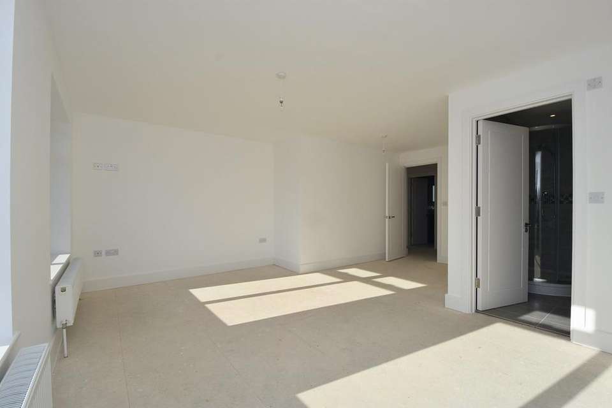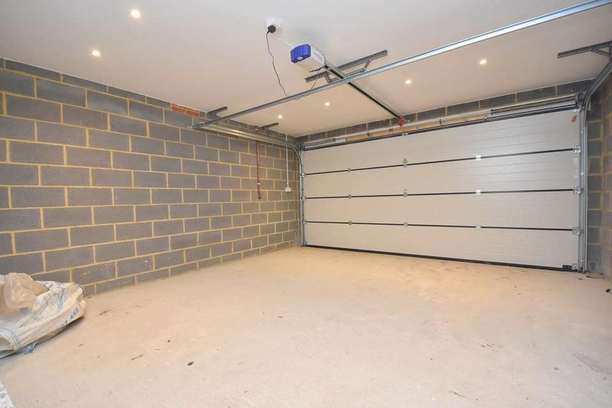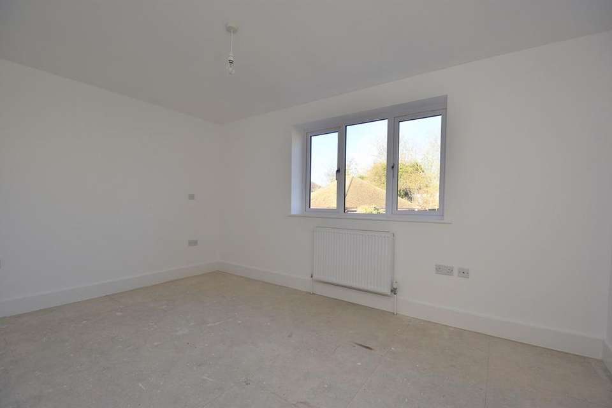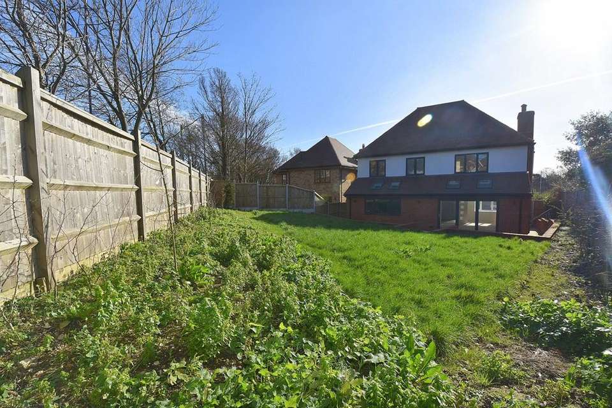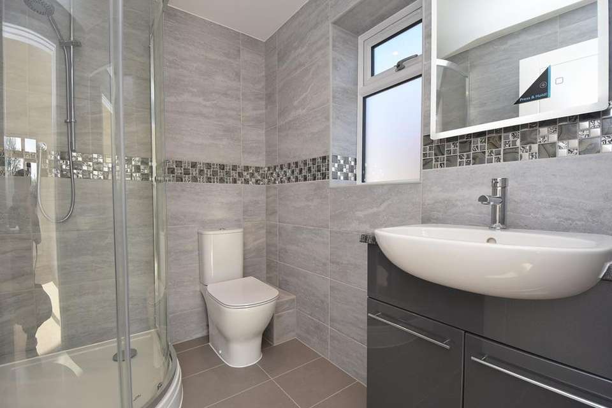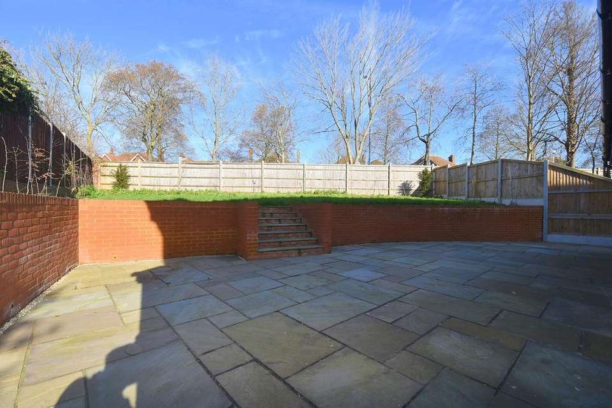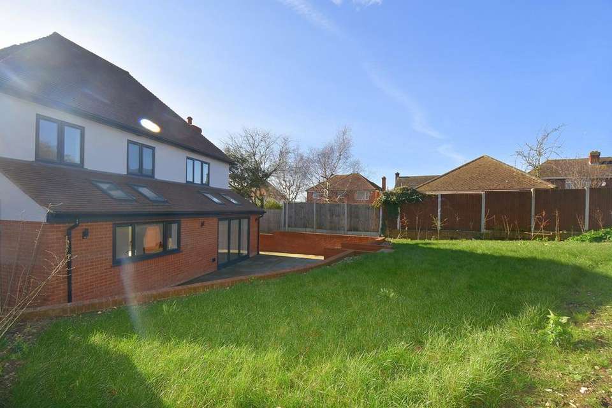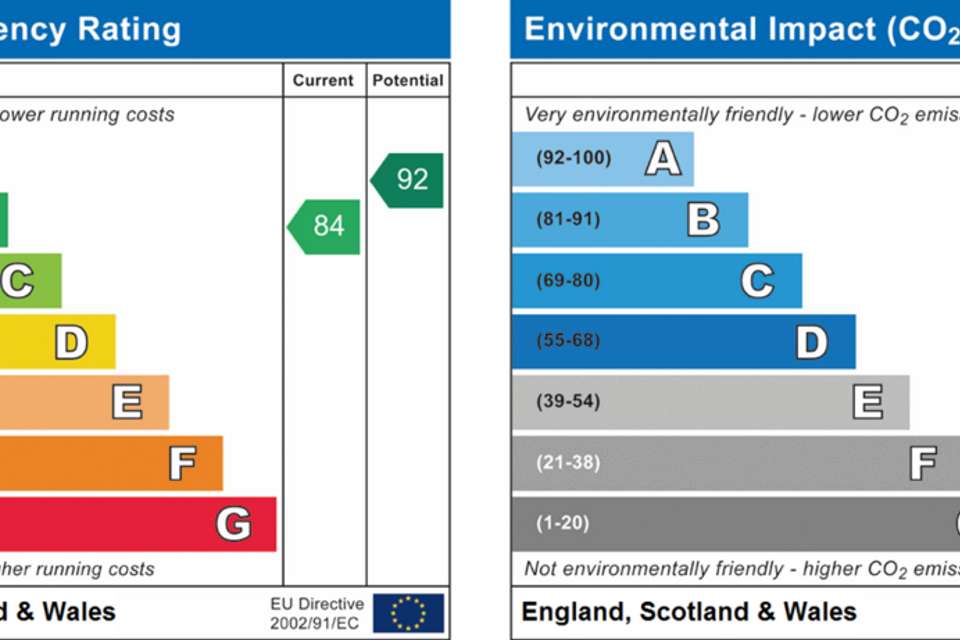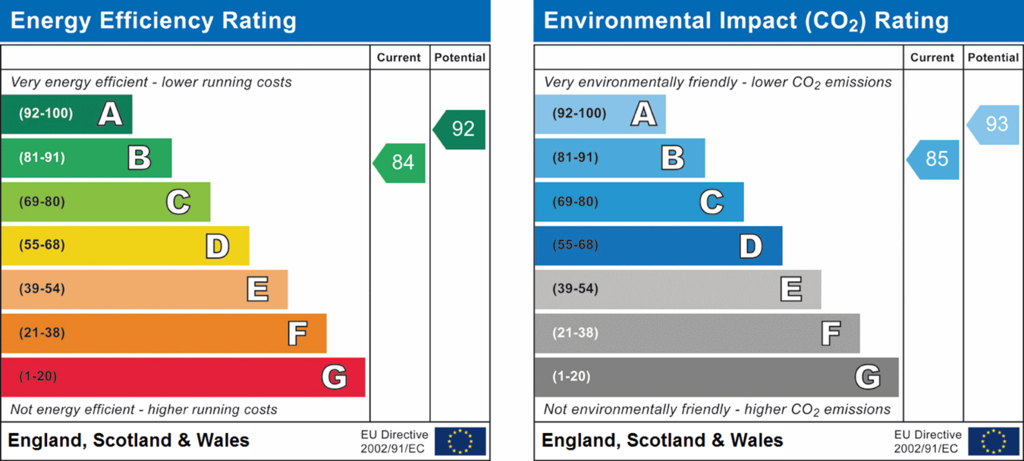4 bedroom detached house for sale
Pegwell Road, Ramsgate, CT11detached house
bedrooms
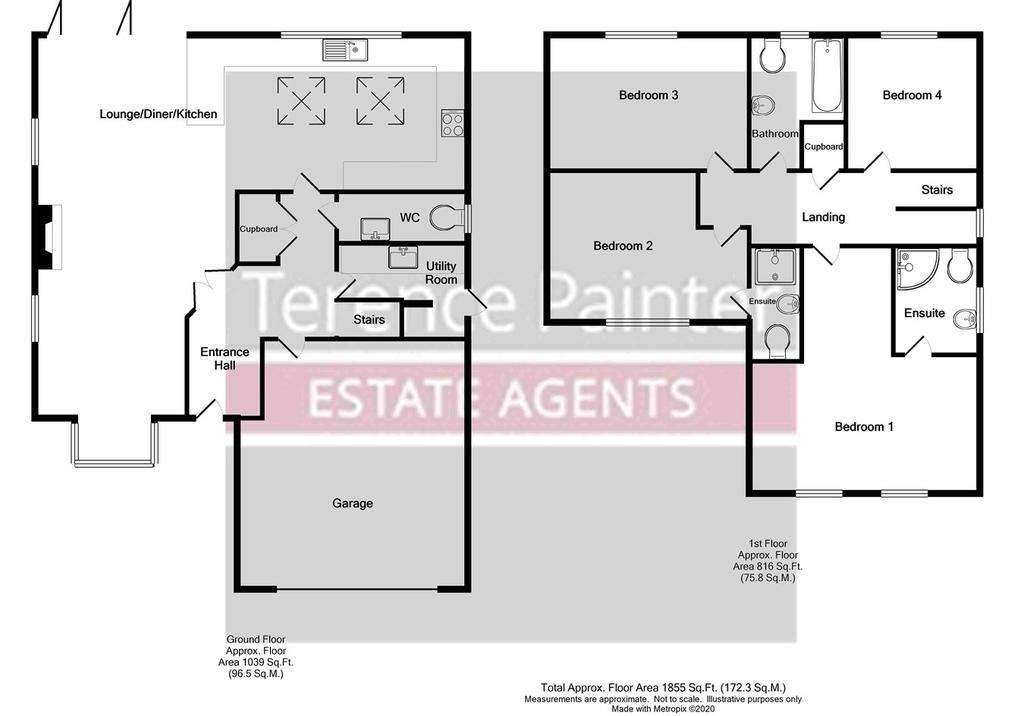
Property photos

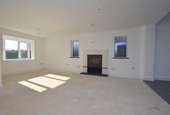
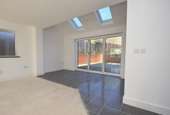
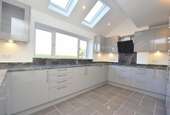
+16
Property description
ON-LINE VIEWING AVAILABLE - NEW DETACHED EXECUTIVE STYLE FOUR BEDROOM FAMILY HOME FINISHED TO THE HIGHEST STANDARD AND WITH THE MOST IMPRESSIVE SPECIFICATION!Built by the highly renowned builders St Crispins Homes, this attractive property is just one of two new four bedroom executive style family homes which are located on Pegwell Road on the West Side of Ramsgate. Ideally positioned for family life, these properties are situated within a mile radius of the picturesque sandy beaches, bustling High Street, Royal Harbour, Schools and transport links.The spacious accommodation of this home is arranged over two floors and comprise of a welcoming entrance hall, open plan lounge/diner with an attractive fireplace with a log burner inset, bi-folding doors to the garden and an open doorway to a very well appointed kitchen with granite work tops, complementing breakfast bar and an abundance of integrated 'Neff' appliances. On the ground floor you will also find a utility room, cloakroom/w.c and an internal door to the double garage.On the first floor is an impressive family bathroom and four well proportioned bedrooms with two featuring en-suite shower rooms and one boasting a Juliet balcony with delightful distant sea views.Externally there is a beautifully landscaped rear garden and a large block paved driveway which provides ample off street parking and access to the double garage with remote controlled door access.This home is being offered with a 10 year NHBC guarantee and is available to view now so call Terence Painter Estate agents on[use Contact Agent Button] to arrange your viewing.
ENTRANCE
Access is via a part glazed composite front door into the entrance hall.
ENTRANCE HALL
There are stairs to the first floor, tiled flooring with under floor heating, cloak cupboard, down lights and doors leading off to the lounge/diner, utility room, cloakroom/w.c , kitchen and garage.
OPEN PLAN LOUNGE/DINER/KITCHEN
LOUNGE AREA
6.322m x 4.766m (20' 9" x 15' 8") This room is open to the dining area and kitchen and features double glazed windows to the front and side of the property. There is a feature fireplace with a log burner inset, media points, down lights and under floor heating.
DINING AREA
4.370m x 2.016m (14' 4" x 6' 7") This room is open to the kitchen and features double glazed bi-folding doors to the garden, two Velux windows, breakfast bar, underfloor heating and tiled flooring.
KITCHEN
5.017m x 3.067m (16' 6" x 10' 1") The kitchen comprises a matching range of wall base and drawer units with a range of Neff integrated appliances including an electric oven/grill, microwave/combination, fridge/freezer, dishwasher and an induction hob with an extractor hood over. There is a sink unit inset to granite worktops, complementing breakfast bar, double glazed window to the rear overlooking the garden, two Velux windows, down lights and tiled flooring with underfloor heating.
UTILITY ROOM
2.397m x 2.264m (7' 10" x 7' 5") There is a part double glazed door to the garden, range of wall and base units with space and plumbing for a washing machine, sink unit inset to granite worktops, down lights, extractor and tiled flooring with underfloor heating.
CLAOKROOM/W.C
2.398m x 1.091m (7' 10" x 3' 7") There is a double glazed window to the side, low level w.c, wash hand basin inset to a vanity unit with a fitted mirror over, down lights, extractor, part tiled walls and tiled flooring with underfloor heating.
FIRST FLOOR
LANDING
6.280m x 1.706m (20' 7" x 5' 7") There is a linen cupboard, double glazed window to the side, access hatch to the loft space, down lights and doors leading off to the bedrooms and family bathroom.
MASTER BEDROOM
5.601m x 4.871m (18' 5" x 16' 0") There is a double glazed window to the front of the property, radiators, television points and door to the en-suite shower room
MASTER BEDROOM EN-SUITE
2.160m x 1.643m (7' 1" x 5' 5") There is a frosted double glazed window to the side of the property, fully tiled shower cubicle, low level w.c, wash hand basin inset to a vanity unit with an illuminated mirror over, towel radiator, down lights, extractor and tiled walls and flooring.
BEDROOM TWO
4.092m x 3.541m (13' 5" x 11' 7") There are double glazed door to the front of the property which provides access to a Juliet balcony with delightful distant sea views. This room also features a built in cupboard, television points, radiator and a door to an en-suite shower room.
EN-SUITE SHOWER ROOM
2.788m x 1.095m (9' 2" x 3' 7") There is a fully tiled shower cubicle, low level w.c, wash hand basin inset to a vanity unit with an illuminated mirror over, towel radiator, down lights, extractor and part tiled walls and flooring.
BEDROOM THREE
4.308m x 2.866m (14' 2" x 9' 5") There is a double glazed window to the rear of the property, television points and a radiator.
BEDROOM FOUR
2.878m x 2.718m (9' 5" x 8' 11") There is a double glazed window to the rear of the property, television point and a radiator.
FAMILY BATHROOM
There is a frosted double glazed window to the rear of the property, panelled bath with a mixer shower over, wash hand basin inset to a vanity unit with an illuminated mirror over, low level w.c, towel radiator, down lights, extractor and fully tiled walls and flooring.
EXTERIOR
REAR GARDEN
19m x 13.50m (62' 4" x 44' 3") The landscaped garden of this property features an Indian sandstone patio area immediately to the property with steps up to a lawned garden, side access gates to both sides of the property, outside lighting and hose point.
DOUBLE GARAGE & DRIVEWAY
5.592m x 4.945m (18' 4" x 16' 3") There is a remote operated up and over door to the front, door to the entrance hall, power points and lighting. To the front of the garage is a block paved driveway for up to four cars.
ENTRANCE
Access is via a part glazed composite front door into the entrance hall.
ENTRANCE HALL
There are stairs to the first floor, tiled flooring with under floor heating, cloak cupboard, down lights and doors leading off to the lounge/diner, utility room, cloakroom/w.c , kitchen and garage.
OPEN PLAN LOUNGE/DINER/KITCHEN
LOUNGE AREA
6.322m x 4.766m (20' 9" x 15' 8") This room is open to the dining area and kitchen and features double glazed windows to the front and side of the property. There is a feature fireplace with a log burner inset, media points, down lights and under floor heating.
DINING AREA
4.370m x 2.016m (14' 4" x 6' 7") This room is open to the kitchen and features double glazed bi-folding doors to the garden, two Velux windows, breakfast bar, underfloor heating and tiled flooring.
KITCHEN
5.017m x 3.067m (16' 6" x 10' 1") The kitchen comprises a matching range of wall base and drawer units with a range of Neff integrated appliances including an electric oven/grill, microwave/combination, fridge/freezer, dishwasher and an induction hob with an extractor hood over. There is a sink unit inset to granite worktops, complementing breakfast bar, double glazed window to the rear overlooking the garden, two Velux windows, down lights and tiled flooring with underfloor heating.
UTILITY ROOM
2.397m x 2.264m (7' 10" x 7' 5") There is a part double glazed door to the garden, range of wall and base units with space and plumbing for a washing machine, sink unit inset to granite worktops, down lights, extractor and tiled flooring with underfloor heating.
CLAOKROOM/W.C
2.398m x 1.091m (7' 10" x 3' 7") There is a double glazed window to the side, low level w.c, wash hand basin inset to a vanity unit with a fitted mirror over, down lights, extractor, part tiled walls and tiled flooring with underfloor heating.
FIRST FLOOR
LANDING
6.280m x 1.706m (20' 7" x 5' 7") There is a linen cupboard, double glazed window to the side, access hatch to the loft space, down lights and doors leading off to the bedrooms and family bathroom.
MASTER BEDROOM
5.601m x 4.871m (18' 5" x 16' 0") There is a double glazed window to the front of the property, radiators, television points and door to the en-suite shower room
MASTER BEDROOM EN-SUITE
2.160m x 1.643m (7' 1" x 5' 5") There is a frosted double glazed window to the side of the property, fully tiled shower cubicle, low level w.c, wash hand basin inset to a vanity unit with an illuminated mirror over, towel radiator, down lights, extractor and tiled walls and flooring.
BEDROOM TWO
4.092m x 3.541m (13' 5" x 11' 7") There are double glazed door to the front of the property which provides access to a Juliet balcony with delightful distant sea views. This room also features a built in cupboard, television points, radiator and a door to an en-suite shower room.
EN-SUITE SHOWER ROOM
2.788m x 1.095m (9' 2" x 3' 7") There is a fully tiled shower cubicle, low level w.c, wash hand basin inset to a vanity unit with an illuminated mirror over, towel radiator, down lights, extractor and part tiled walls and flooring.
BEDROOM THREE
4.308m x 2.866m (14' 2" x 9' 5") There is a double glazed window to the rear of the property, television points and a radiator.
BEDROOM FOUR
2.878m x 2.718m (9' 5" x 8' 11") There is a double glazed window to the rear of the property, television point and a radiator.
FAMILY BATHROOM
There is a frosted double glazed window to the rear of the property, panelled bath with a mixer shower over, wash hand basin inset to a vanity unit with an illuminated mirror over, low level w.c, towel radiator, down lights, extractor and fully tiled walls and flooring.
EXTERIOR
REAR GARDEN
19m x 13.50m (62' 4" x 44' 3") The landscaped garden of this property features an Indian sandstone patio area immediately to the property with steps up to a lawned garden, side access gates to both sides of the property, outside lighting and hose point.
DOUBLE GARAGE & DRIVEWAY
5.592m x 4.945m (18' 4" x 16' 3") There is a remote operated up and over door to the front, door to the entrance hall, power points and lighting. To the front of the garage is a block paved driveway for up to four cars.
Council tax
First listed
Over a month agoEnergy Performance Certificate
Pegwell Road, Ramsgate, CT11
Placebuzz mortgage repayment calculator
Monthly repayment
The Est. Mortgage is for a 25 years repayment mortgage based on a 10% deposit and a 5.5% annual interest. It is only intended as a guide. Make sure you obtain accurate figures from your lender before committing to any mortgage. Your home may be repossessed if you do not keep up repayments on a mortgage.
Pegwell Road, Ramsgate, CT11 - Streetview
DISCLAIMER: Property descriptions and related information displayed on this page are marketing materials provided by Terence Painter Estate Agents - Broadstairs. Placebuzz does not warrant or accept any responsibility for the accuracy or completeness of the property descriptions or related information provided here and they do not constitute property particulars. Please contact Terence Painter Estate Agents - Broadstairs for full details and further information.





