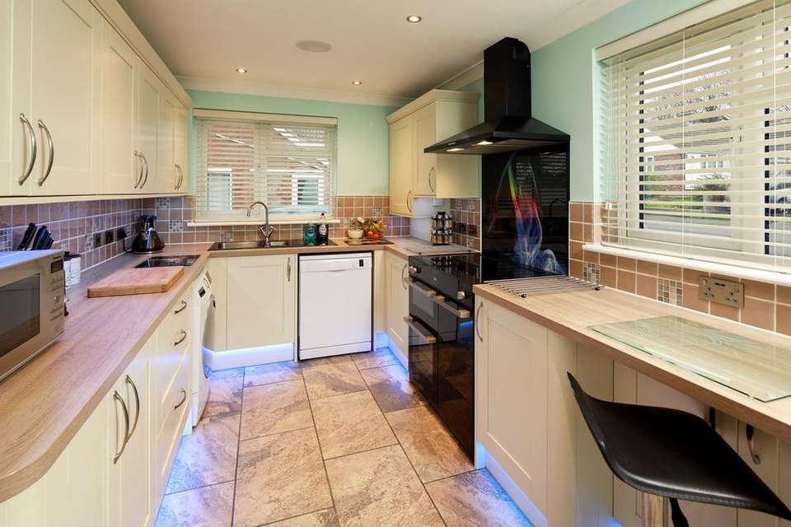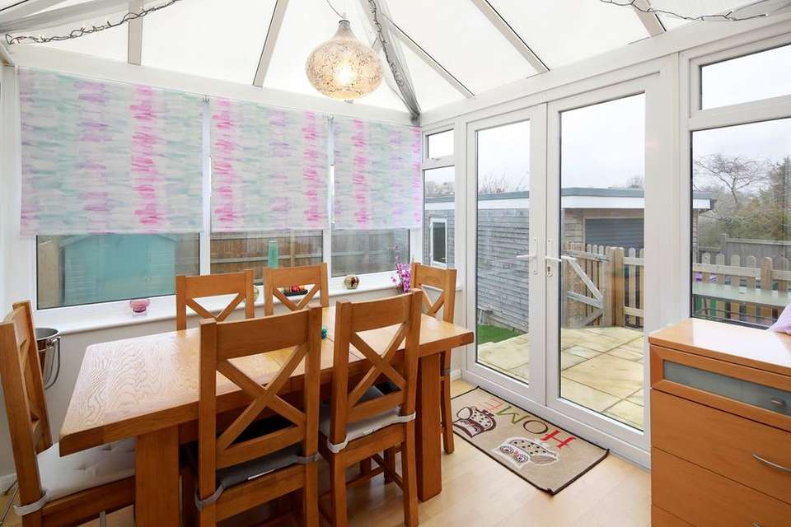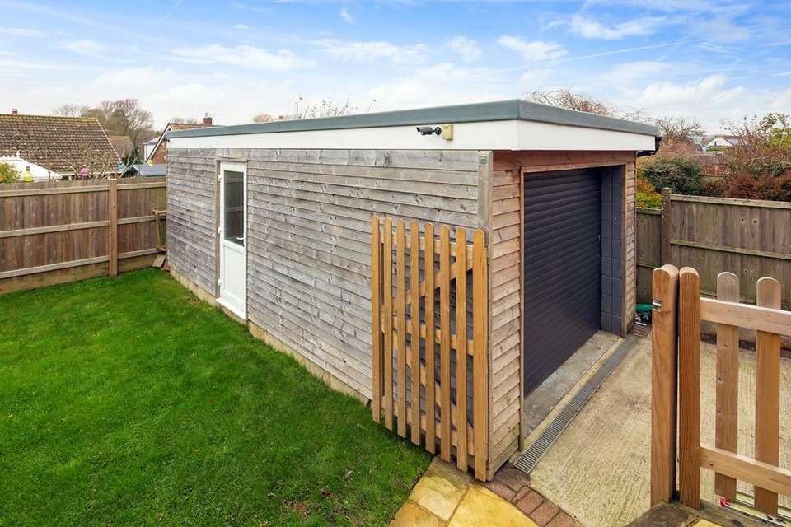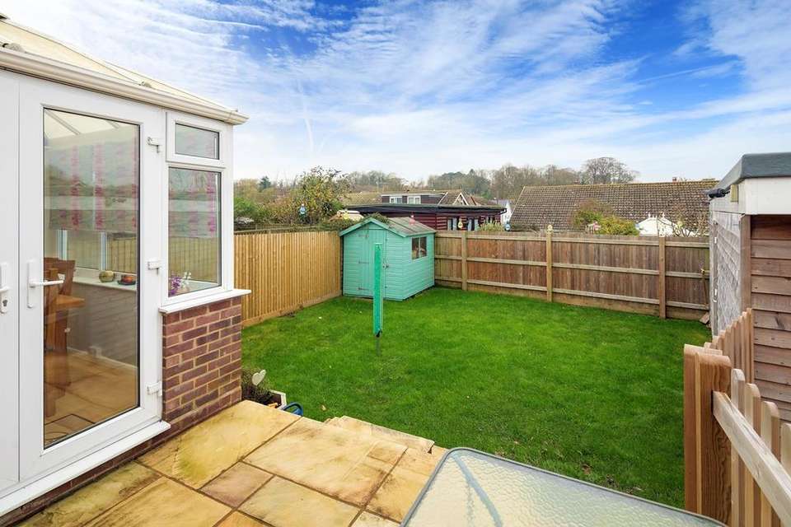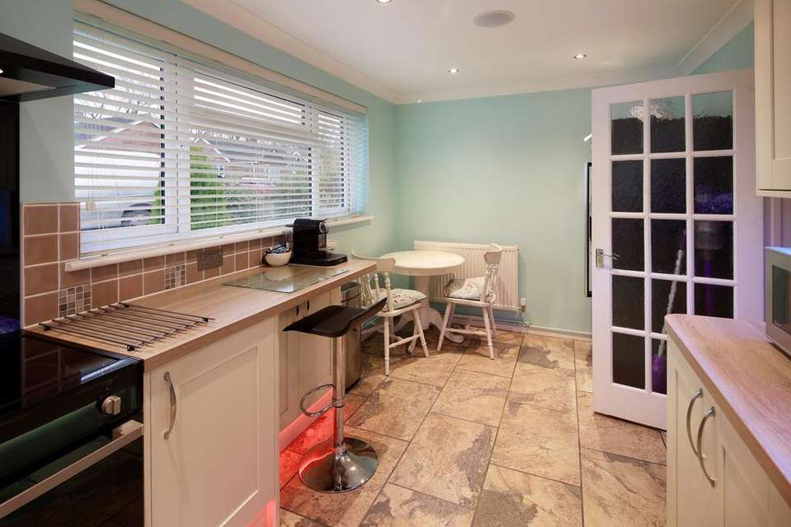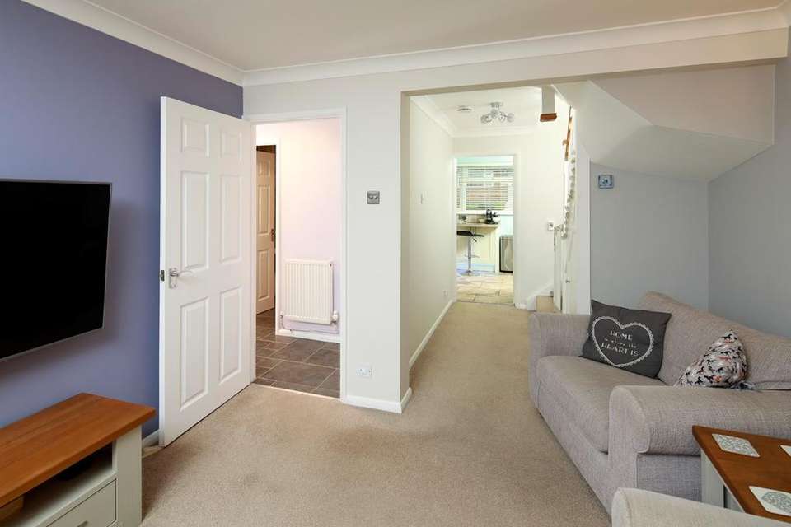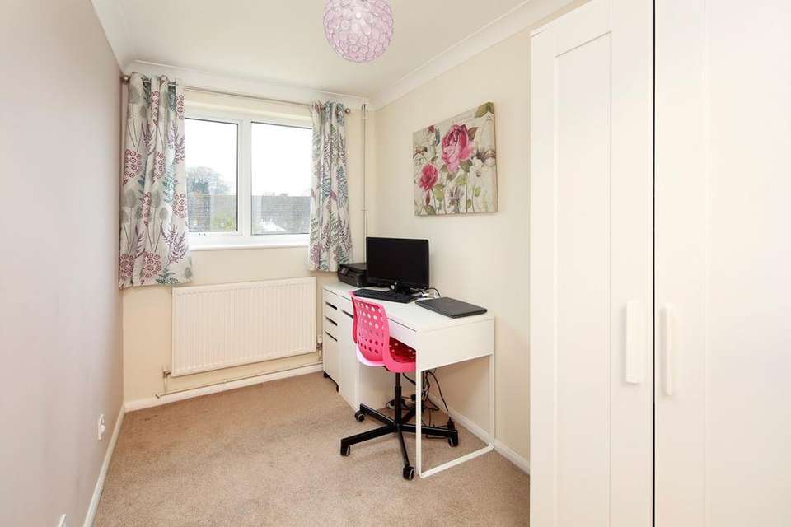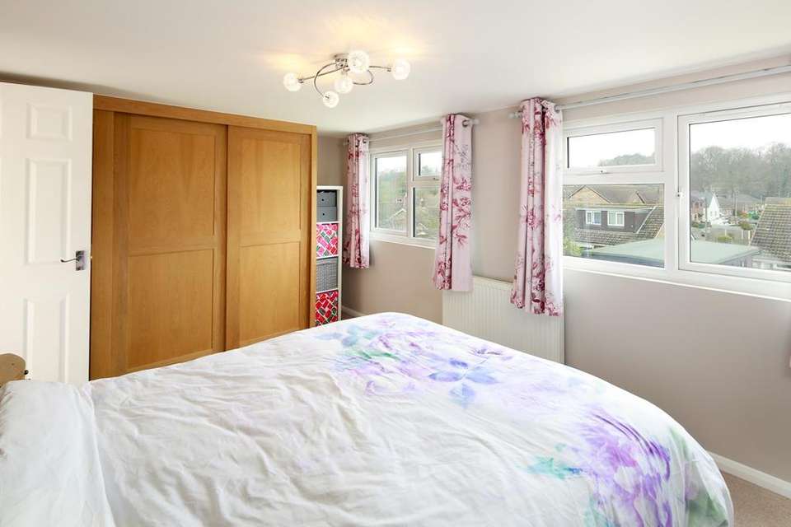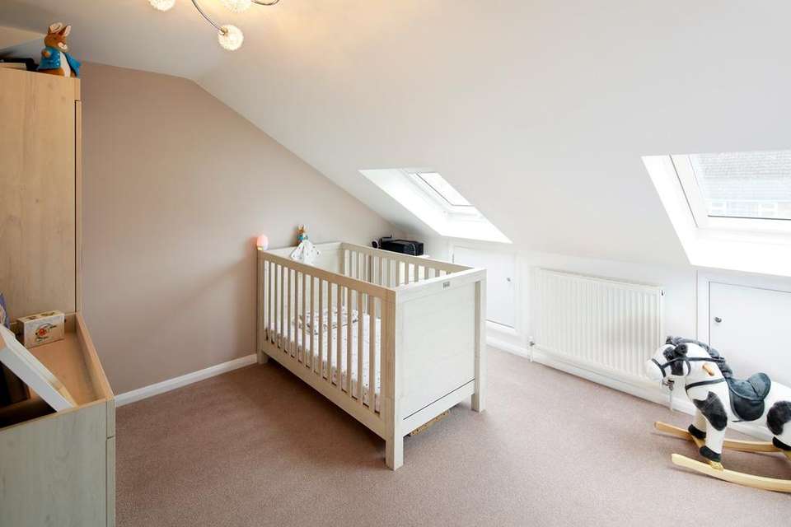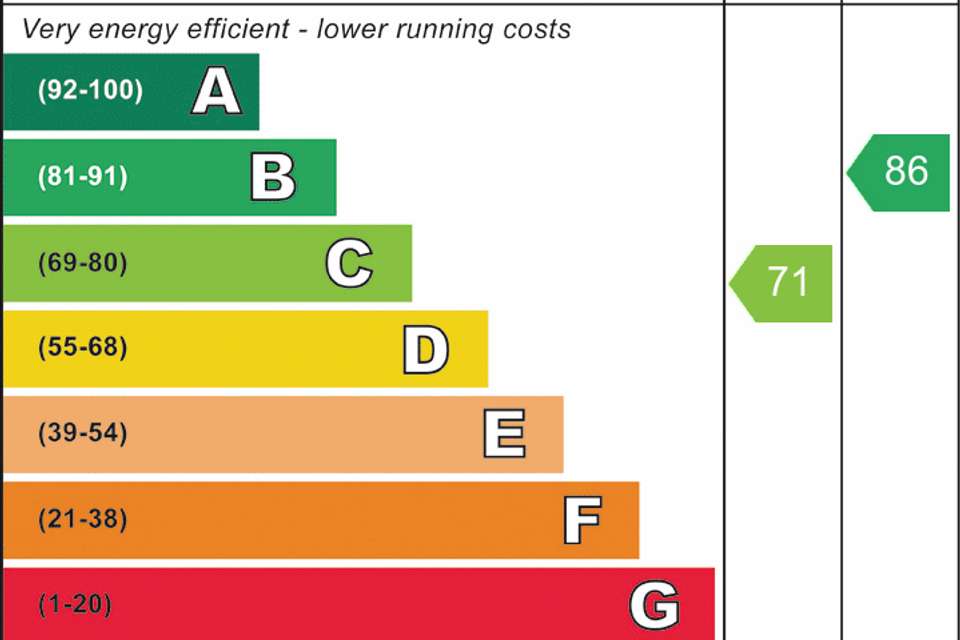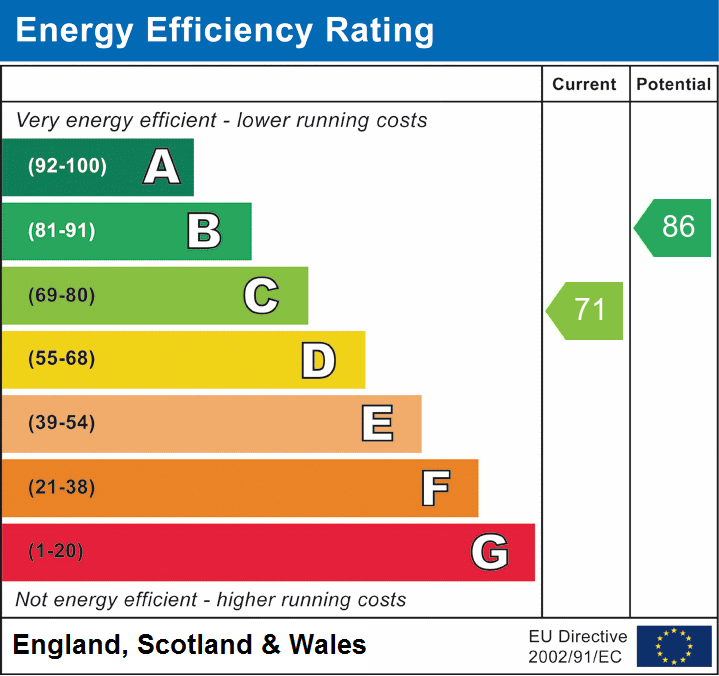3 bedroom semi-detached bungalow for sale
Greenbanks, Lyminge, Folkestone, CT18bungalow
bedrooms
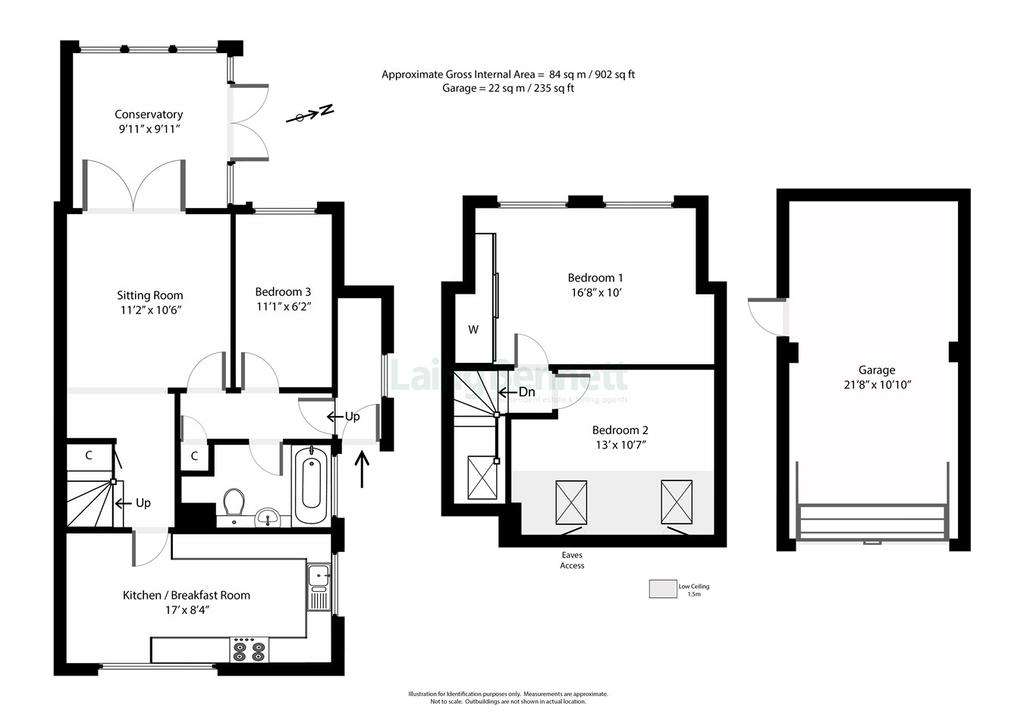
Property photos


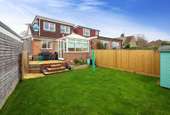
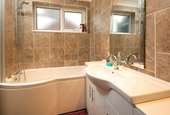
+11
Property description
Do not miss this fantastic opportunity to purchase a delightful 3 bedroom semi-detached home in the sought after village of Lyminge. Occupying an elevated position on a popular cul de sac, the property offers views across the village and countryside beyond. This property has been lovingly extended with a contemporary fit, perfect for those looking for a property that is ready to move in to. Accommodation comprises: Ground floor - Entrance porch, entrance hall, sitting room, kitchen/breakfast room, conservatory, bedroom three and family bathroom. First floor - Landing, bedrooms one and two. Outside - Driveway with parking for several vehicles, front garden, enclosed rear garden with raised patio and a detached garage/workshop with power and water.
PROPERTY SUMMARY
This property is situated on a popular cul de sac, and sits delicately back from the road. It is approached over a driveway which offers parking for several cars, framed by a neat front garden laid to lawn. To the ground floor is a good sized porch, with underfloor heating to keep your boots warm. The entrance hall welcomes you through to the bright sitting room, which opens out into the dining room, with plenty of space for a table and door out into the garden. The chic kitchen is most impressive; with all the enviable modcons including ceiling speakers! Cook up a storm and catch up on the day with loved ones, with space for a small table it really is the beating heart of the home.
Additionally to the ground floor is bedroom three overlooking the rear garden which could alternatively make a useful home office and a most wonderful family contemporary bathroom. To the first floor the master bedroom is of rear aspect and offers the most beautiful views over the village and benefits from fitted wardrobes. There is a further good sized bedroom bathed in natural light.
To the exterior there is an enclosed rear garden mainly laid to lawn, garden shed and a raised patio; a stunning spot to enjoy the sunsets. The garage is a good size, with automatic door, side entrance, power and hot and cold water facilities, it makes for a great workshop space!
THE ACCOMMODATION COMPRISES
GROUND FLOOR
ENTRANCE
ENTRANCE PORCH
ENTRANCE HALL
SITTING ROOM
11' 2" x 10' 6" (3.40m x 3.20m)
CONSERVATORY
9' 11" x 9' 11" (3.02m x 3.02m)
KITCHEN/BREAKFAST ROOM
17' 0" x 8' 4" (5.18m x 2.54m)
BEDROOM THREE
11' 1" x 6' 2" (3.38m x 1.88m)
FIRST FLOOR
BEDROOM ONE
16' 8" x 10' 0" (5.08m x 3.05m)
BEDROOM TWO
13' 0" x 10' 7" (3.96m x 3.23m)
OUTSIDE
GARAGE
21' 8" x 10' 10" (6.60m x 3.30m)
DRIVEWAY
FRONT GARDEN
REAR GARDEN
PROPERTY SUMMARY
This property is situated on a popular cul de sac, and sits delicately back from the road. It is approached over a driveway which offers parking for several cars, framed by a neat front garden laid to lawn. To the ground floor is a good sized porch, with underfloor heating to keep your boots warm. The entrance hall welcomes you through to the bright sitting room, which opens out into the dining room, with plenty of space for a table and door out into the garden. The chic kitchen is most impressive; with all the enviable modcons including ceiling speakers! Cook up a storm and catch up on the day with loved ones, with space for a small table it really is the beating heart of the home.
Additionally to the ground floor is bedroom three overlooking the rear garden which could alternatively make a useful home office and a most wonderful family contemporary bathroom. To the first floor the master bedroom is of rear aspect and offers the most beautiful views over the village and benefits from fitted wardrobes. There is a further good sized bedroom bathed in natural light.
To the exterior there is an enclosed rear garden mainly laid to lawn, garden shed and a raised patio; a stunning spot to enjoy the sunsets. The garage is a good size, with automatic door, side entrance, power and hot and cold water facilities, it makes for a great workshop space!
THE ACCOMMODATION COMPRISES
GROUND FLOOR
ENTRANCE
ENTRANCE PORCH
ENTRANCE HALL
SITTING ROOM
11' 2" x 10' 6" (3.40m x 3.20m)
CONSERVATORY
9' 11" x 9' 11" (3.02m x 3.02m)
KITCHEN/BREAKFAST ROOM
17' 0" x 8' 4" (5.18m x 2.54m)
BEDROOM THREE
11' 1" x 6' 2" (3.38m x 1.88m)
FIRST FLOOR
BEDROOM ONE
16' 8" x 10' 0" (5.08m x 3.05m)
BEDROOM TWO
13' 0" x 10' 7" (3.96m x 3.23m)
OUTSIDE
GARAGE
21' 8" x 10' 10" (6.60m x 3.30m)
DRIVEWAY
FRONT GARDEN
REAR GARDEN
Council tax
First listed
Over a month agoEnergy Performance Certificate
Greenbanks, Lyminge, Folkestone, CT18
Placebuzz mortgage repayment calculator
Monthly repayment
The Est. Mortgage is for a 25 years repayment mortgage based on a 10% deposit and a 5.5% annual interest. It is only intended as a guide. Make sure you obtain accurate figures from your lender before committing to any mortgage. Your home may be repossessed if you do not keep up repayments on a mortgage.
Greenbanks, Lyminge, Folkestone, CT18 - Streetview
DISCLAIMER: Property descriptions and related information displayed on this page are marketing materials provided by Laing Bennett – Lyminge, Folkestone. Placebuzz does not warrant or accept any responsibility for the accuracy or completeness of the property descriptions or related information provided here and they do not constitute property particulars. Please contact Laing Bennett – Lyminge, Folkestone for full details and further information.





