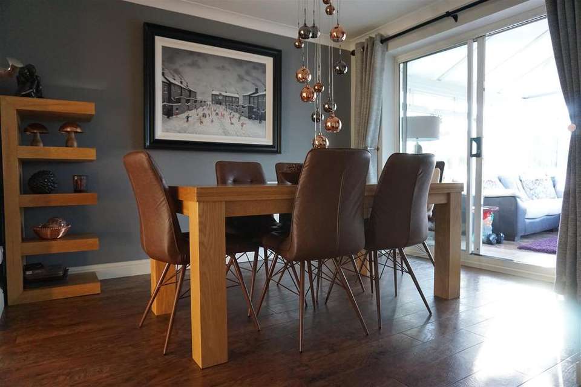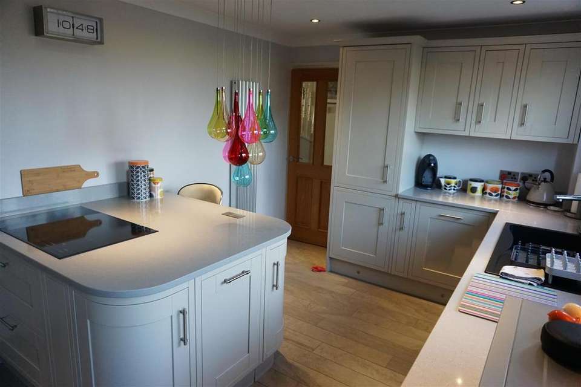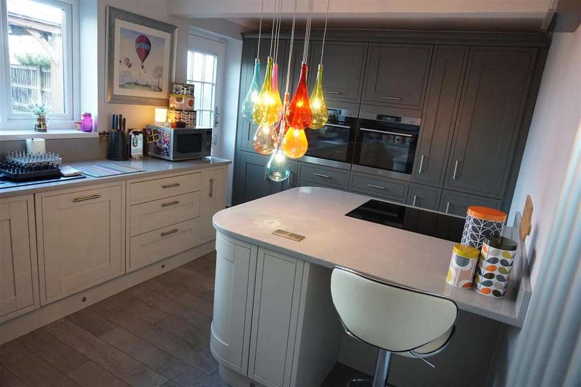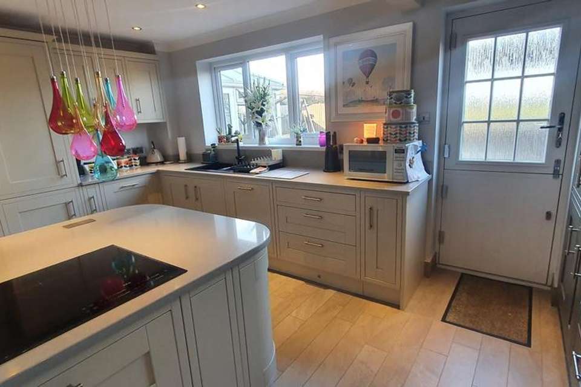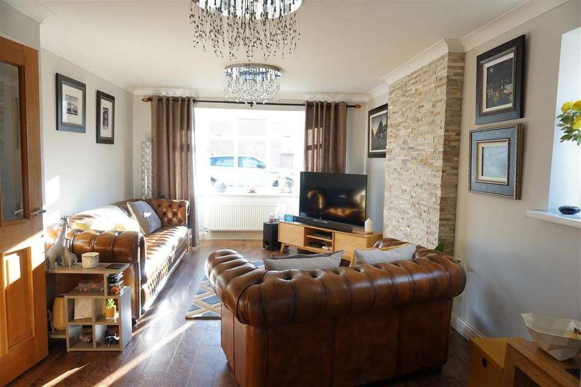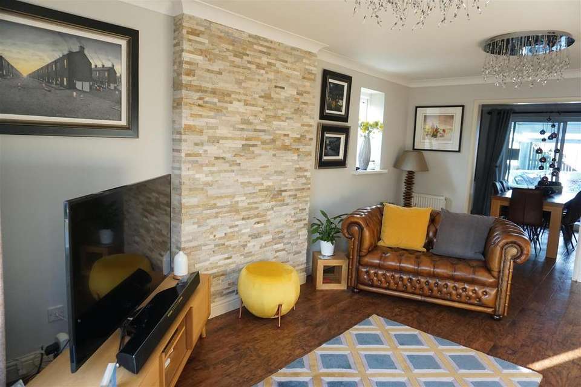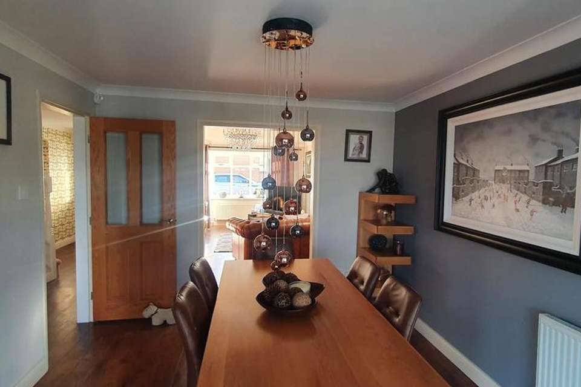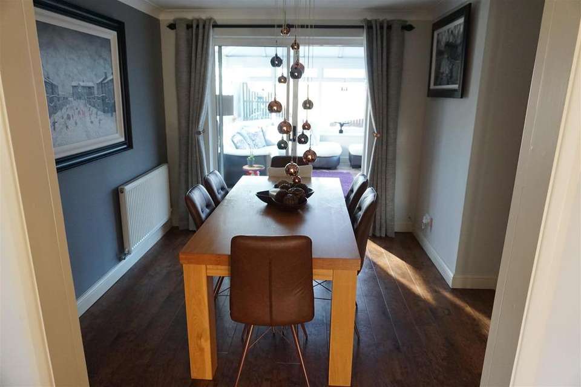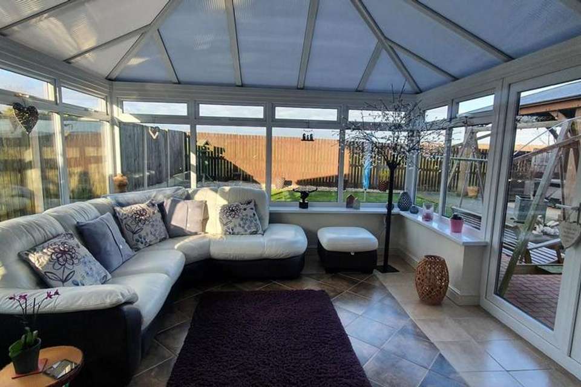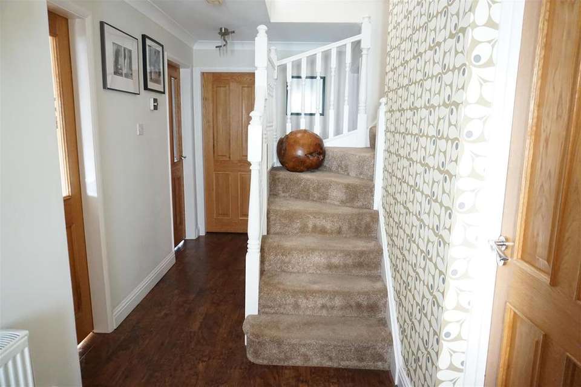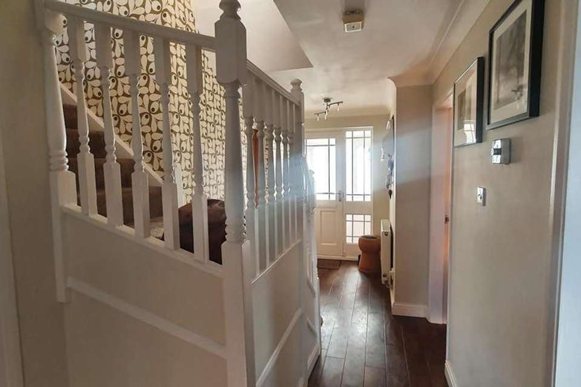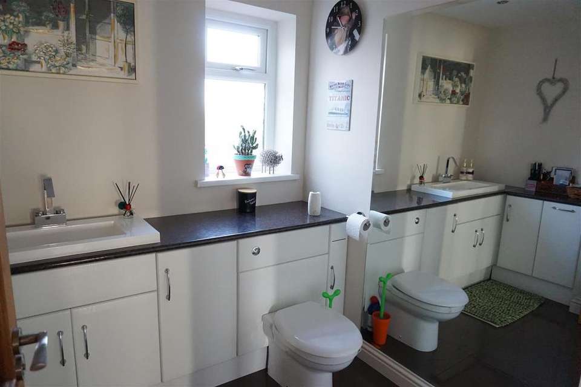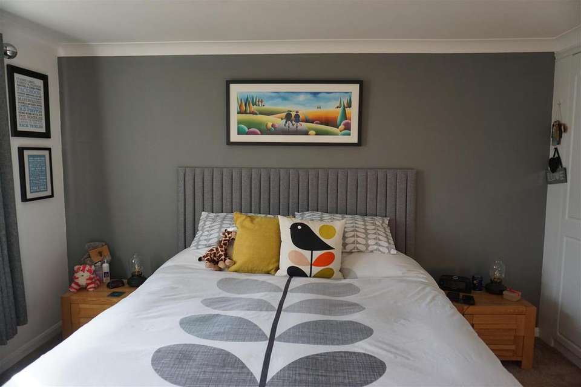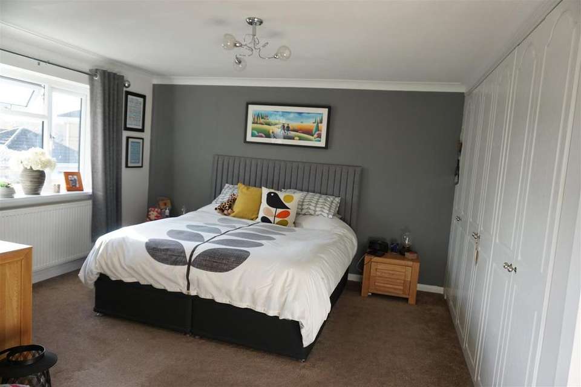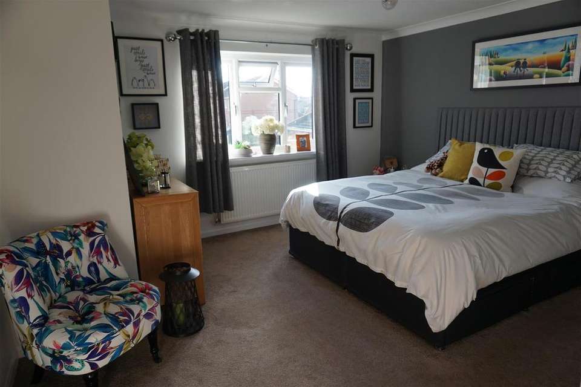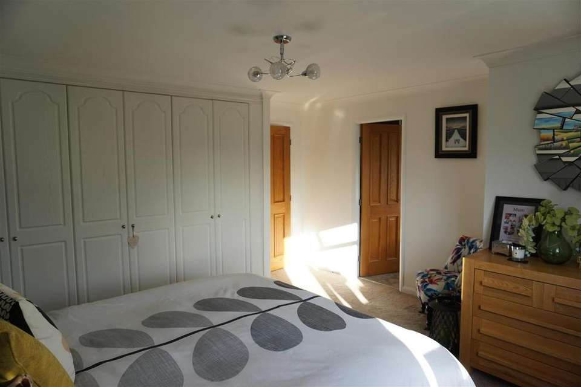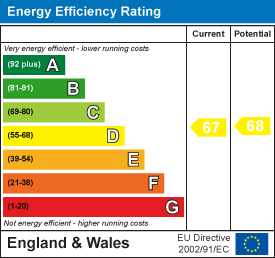4 bedroom house for sale
Kestrel Drive, Adwick-Le-Street, Doncasterhouse
bedrooms
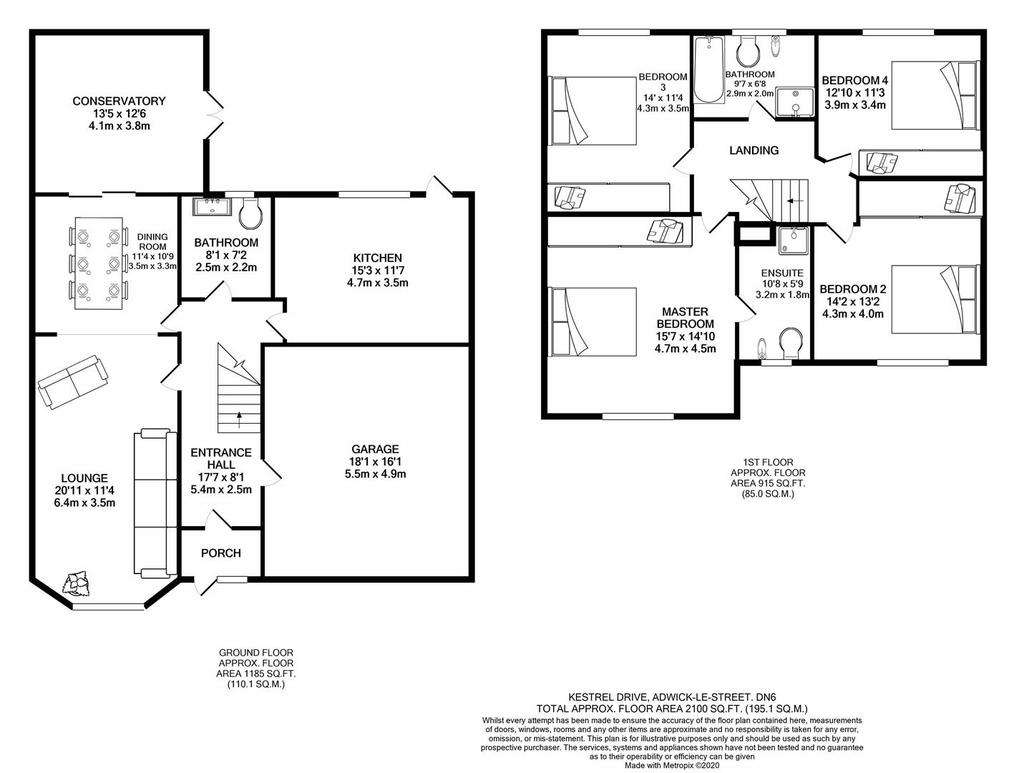
Property photos

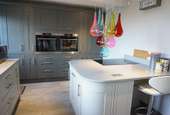
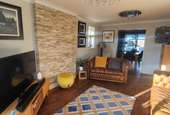
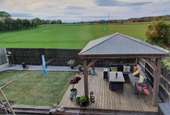
+16
Property description
This very smartly presented, deceptively spacious, 4 bedroom detached house sits in a lovely position within well regarded village of Adwick and has delightful views to the rear creating a feeling of peacefulness /seclusion. The property has been upgraded to an impressive standard using high quality fixtures and fittings with a excellent finish throughout. A wow factor kitchen with ample design units and spacious Quarts work tops. A lovely flow from the well presented lounge through to dining room and large conservatory which overlooks the well maintained rear garden.
Benefitting from a large master bedroom with en-suite shower room and 3 further double bedrooms all with fitted wardrobes. A family bathroom upstairs and a good size downstairs W/C / wash room. Outside the property has front & rear gardens, a driveway and integrated double garage. The real feature of this property is the position and solid gazebo area, therefore is highly recommended and viewing essential to truly appreciate what this home has to offer. Located in the sought area area of the David Wilson Estate, Adwick-le-Street, walking distance to all local amenities, schools, shops, cafes, restaurants' and public houses. as well as being in close proximity to the A1 and M1 motorway network, Adwick Train station and regular bus routes.
Front Porch -
Front Entrance Hall - Through a white composite door into a spacious, light and airy hallway, laid with quality Kardean flooring, central heated radiator, Hive heating control, app controlled burglar alarm, coving to the ceiling, internal Oak doors and power points. Access to the lounge, dining room, kitchen, garage and stairs to the first floor elevation.
Kitchen - 4.468 x 2.918 (14'7" x 9'6") - No expense has been spared on this Magnet fitted kitchen which definitely has the wow factor. Benefitting from a full wall of slate grey wall, base units and two built in steam ovens. A wide range of light grey units to the island with a large induction hob, integrated bin and gorgeous quartz work preparation surfaces, curved to mirror the units on the kitchen Island. A further array of wall and base units again complimented with Quarts work tops, inset with a black one and a half bowl drainer sink unit with detachable mixer, water fall tap. Integrated spice rack, carousel corner cupboard, dishwasher, washing machine, fridge and freezer. Well decorated with a feature design radiator, tiled flooring, kick board lighting, power points, rear facing window and solid, composite stable door leading out onto the rear garden.
Lounge - 5.794 x 3.463 (19'0" x 11'4") - A light and airy lounge with a feature split tiled wall, Kardean flooring, tv aerial, telephone socket, two central heated radiators, power points, side facing window and bay window to the front aspect. Open plan access to the dining room.
Dining Room - 3.261 x 2.794 (10'8" x 9'1") - A well presented dining room with central heated radiator, power points and sliding patio doors leading into the conservatory.
Conservatory - 4.046 x 3.814 (13'3" x 12'6") - Enjoying views of the rear garden the conservatory has tiled flooring, tv aerial, power points and French doors leading out onto the rear garden.
Downstairs W/C - 2.192 x 2.140 (7'2" x 7'0") - A good sized wash room, comprising of a push button w/c and hand wash basin encased in a white vanity unit with additional cupboard space, a full length mirror, central heated radiator, tiled flooring and frosted window.
Landing - A good sized landing with feature wall papered wall, having access to all rooms and loft space which has been partly boarded, ideal for storage.
Bedroom 1 - 4.205 x 3.164 (13'9" x 10'4") - A great sized room with ample fitted wardrobes, a front facing window, radiator, telephone point, power points and en-suite shower room.
En Suite - 2.535 x 1.727 (8'3" x 5'7") - A larger then average en-suite comprising of a push button W/C, wash hand basin and free standing shower. design tiled surround walls and heated towel rail.
Bedroom 2 - 4.304 x 3.0 (14'1" x 9'10") - Having fitted wardrobes, radiator and power points. Another good sized bedroom.
Bedroom 3 - 3.441 x 3.214 (11'3" x 10'6") - A well presented room with rear open aspect views, fitted wardrobes, radiator and power points.
Bedroom 4 - 3.451 x 2.794 (11'3" x 9'1") - Another double bedroom with rear aspect views, radiator, power pionts and fitted wardrobes
Bathroom - 2.982 x 2.088 (9'9" x 6'10") - A 4 piece family bathroom, with a white suite, a freestanding glass surround shower, fully tiled surround walls, window and radiator.
Gardens - Having attractive open aspect views is this private enclosed garden laid to lawn with a peddled design boarder, block paved patio area and wood decked area, with solid wood gazebo which is currently housing a seating area but also ideal for a hot tub, with power connection points and lighting surround. Having an outside tap, security lighting and two side entrances to the front. The front has a laid to lawn area and a tarmac driveway, ideal for two cars.
Benefitting from a large master bedroom with en-suite shower room and 3 further double bedrooms all with fitted wardrobes. A family bathroom upstairs and a good size downstairs W/C / wash room. Outside the property has front & rear gardens, a driveway and integrated double garage. The real feature of this property is the position and solid gazebo area, therefore is highly recommended and viewing essential to truly appreciate what this home has to offer. Located in the sought area area of the David Wilson Estate, Adwick-le-Street, walking distance to all local amenities, schools, shops, cafes, restaurants' and public houses. as well as being in close proximity to the A1 and M1 motorway network, Adwick Train station and regular bus routes.
Front Porch -
Front Entrance Hall - Through a white composite door into a spacious, light and airy hallway, laid with quality Kardean flooring, central heated radiator, Hive heating control, app controlled burglar alarm, coving to the ceiling, internal Oak doors and power points. Access to the lounge, dining room, kitchen, garage and stairs to the first floor elevation.
Kitchen - 4.468 x 2.918 (14'7" x 9'6") - No expense has been spared on this Magnet fitted kitchen which definitely has the wow factor. Benefitting from a full wall of slate grey wall, base units and two built in steam ovens. A wide range of light grey units to the island with a large induction hob, integrated bin and gorgeous quartz work preparation surfaces, curved to mirror the units on the kitchen Island. A further array of wall and base units again complimented with Quarts work tops, inset with a black one and a half bowl drainer sink unit with detachable mixer, water fall tap. Integrated spice rack, carousel corner cupboard, dishwasher, washing machine, fridge and freezer. Well decorated with a feature design radiator, tiled flooring, kick board lighting, power points, rear facing window and solid, composite stable door leading out onto the rear garden.
Lounge - 5.794 x 3.463 (19'0" x 11'4") - A light and airy lounge with a feature split tiled wall, Kardean flooring, tv aerial, telephone socket, two central heated radiators, power points, side facing window and bay window to the front aspect. Open plan access to the dining room.
Dining Room - 3.261 x 2.794 (10'8" x 9'1") - A well presented dining room with central heated radiator, power points and sliding patio doors leading into the conservatory.
Conservatory - 4.046 x 3.814 (13'3" x 12'6") - Enjoying views of the rear garden the conservatory has tiled flooring, tv aerial, power points and French doors leading out onto the rear garden.
Downstairs W/C - 2.192 x 2.140 (7'2" x 7'0") - A good sized wash room, comprising of a push button w/c and hand wash basin encased in a white vanity unit with additional cupboard space, a full length mirror, central heated radiator, tiled flooring and frosted window.
Landing - A good sized landing with feature wall papered wall, having access to all rooms and loft space which has been partly boarded, ideal for storage.
Bedroom 1 - 4.205 x 3.164 (13'9" x 10'4") - A great sized room with ample fitted wardrobes, a front facing window, radiator, telephone point, power points and en-suite shower room.
En Suite - 2.535 x 1.727 (8'3" x 5'7") - A larger then average en-suite comprising of a push button W/C, wash hand basin and free standing shower. design tiled surround walls and heated towel rail.
Bedroom 2 - 4.304 x 3.0 (14'1" x 9'10") - Having fitted wardrobes, radiator and power points. Another good sized bedroom.
Bedroom 3 - 3.441 x 3.214 (11'3" x 10'6") - A well presented room with rear open aspect views, fitted wardrobes, radiator and power points.
Bedroom 4 - 3.451 x 2.794 (11'3" x 9'1") - Another double bedroom with rear aspect views, radiator, power pionts and fitted wardrobes
Bathroom - 2.982 x 2.088 (9'9" x 6'10") - A 4 piece family bathroom, with a white suite, a freestanding glass surround shower, fully tiled surround walls, window and radiator.
Gardens - Having attractive open aspect views is this private enclosed garden laid to lawn with a peddled design boarder, block paved patio area and wood decked area, with solid wood gazebo which is currently housing a seating area but also ideal for a hot tub, with power connection points and lighting surround. Having an outside tap, security lighting and two side entrances to the front. The front has a laid to lawn area and a tarmac driveway, ideal for two cars.
Council tax
First listed
Over a month agoEnergy Performance Certificate
Kestrel Drive, Adwick-Le-Street, Doncaster
Placebuzz mortgage repayment calculator
Monthly repayment
The Est. Mortgage is for a 25 years repayment mortgage based on a 10% deposit and a 5.5% annual interest. It is only intended as a guide. Make sure you obtain accurate figures from your lender before committing to any mortgage. Your home may be repossessed if you do not keep up repayments on a mortgage.
Kestrel Drive, Adwick-Le-Street, Doncaster - Streetview
DISCLAIMER: Property descriptions and related information displayed on this page are marketing materials provided by Ideal Estates And Property Management - Doncaster. Placebuzz does not warrant or accept any responsibility for the accuracy or completeness of the property descriptions or related information provided here and they do not constitute property particulars. Please contact Ideal Estates And Property Management - Doncaster for full details and further information.





