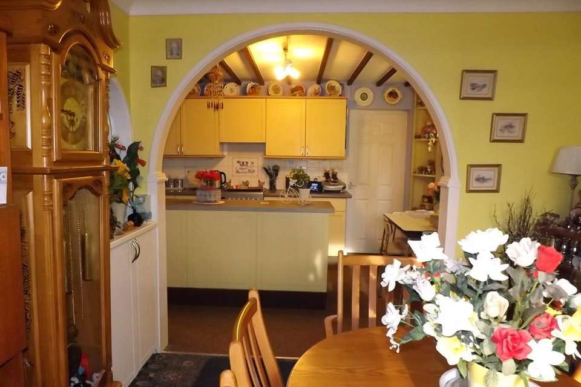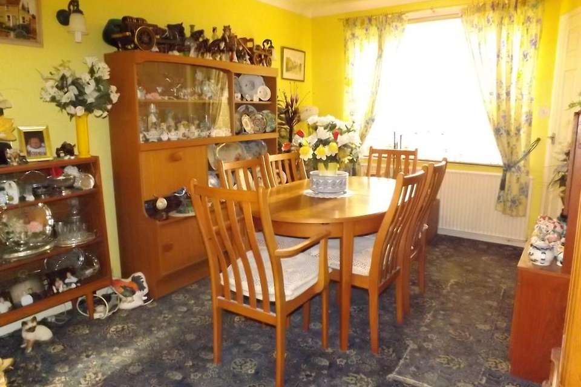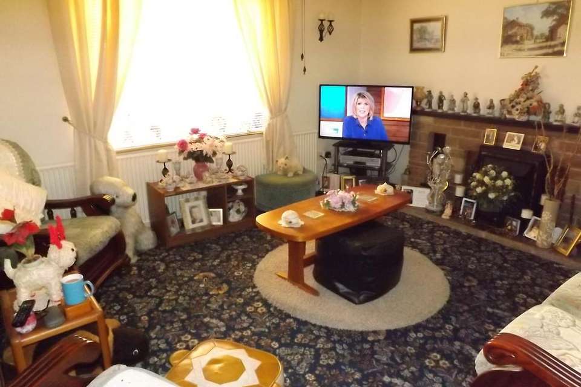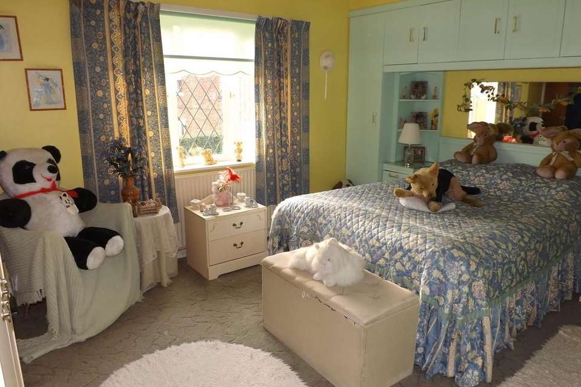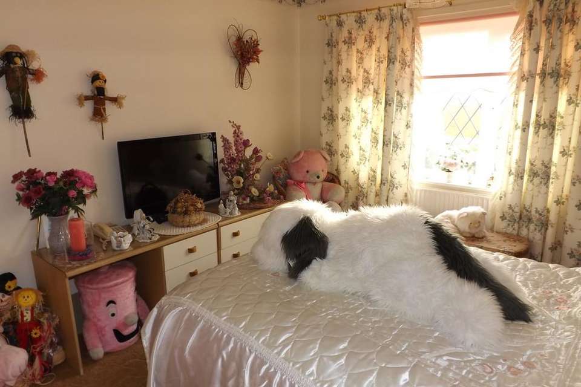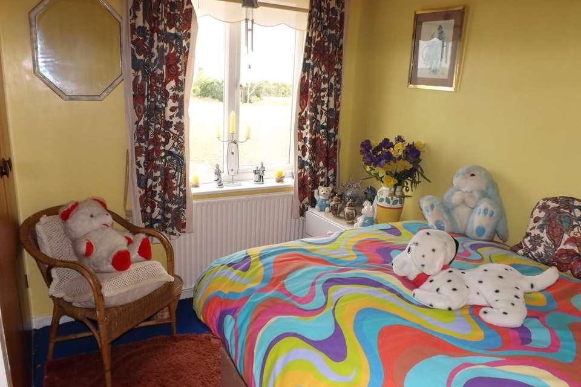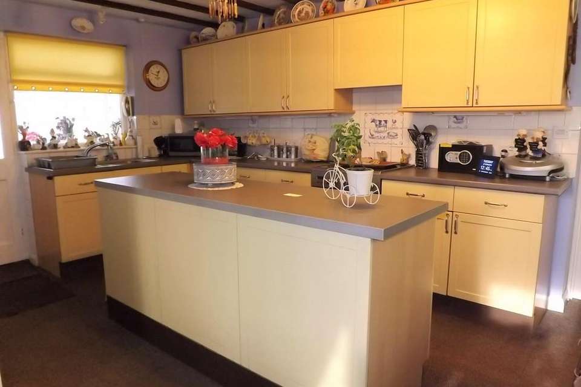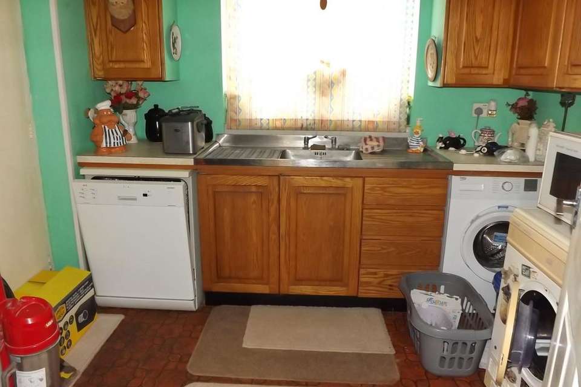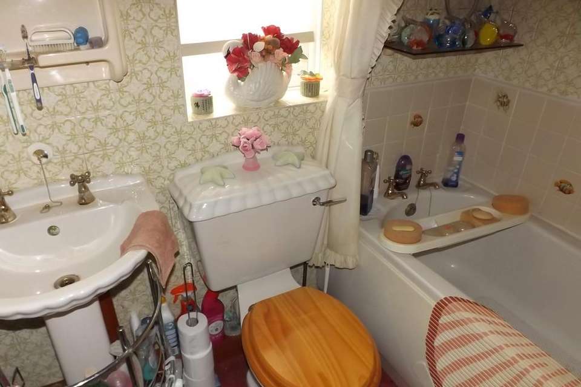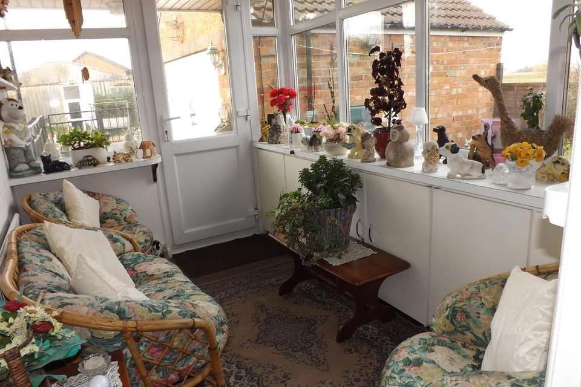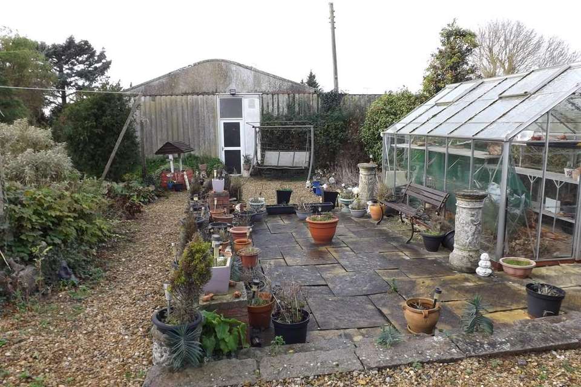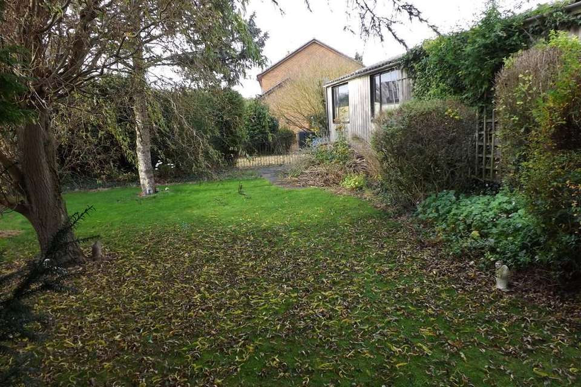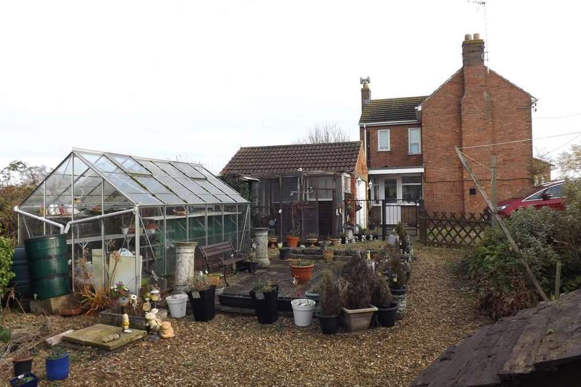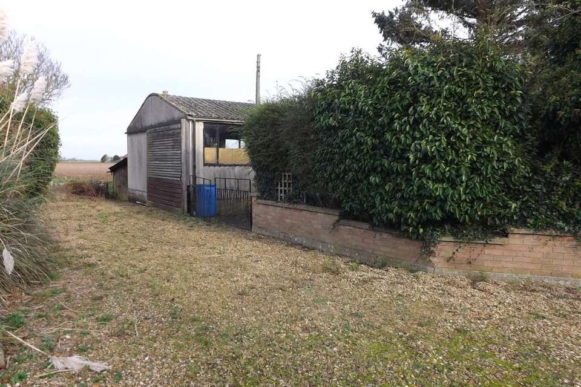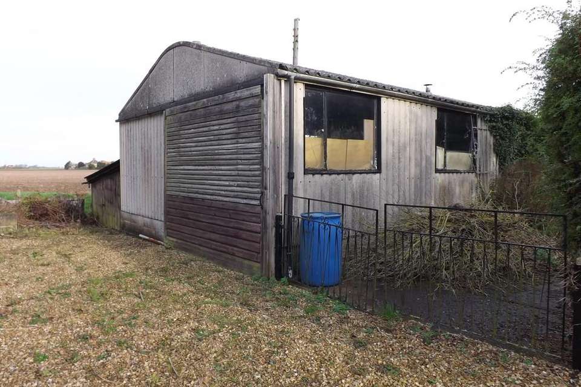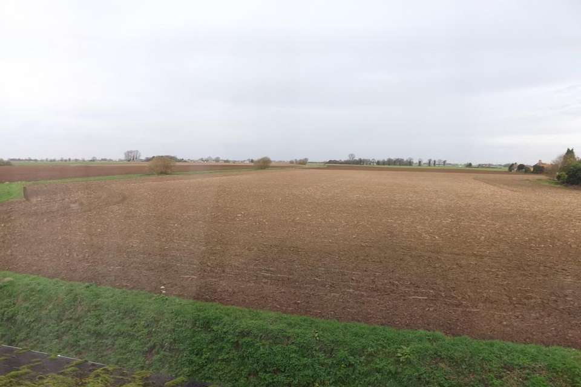3 bedroom detached house for sale
Roman Bank, Holbeach Bankdetached house
bedrooms
Property photos
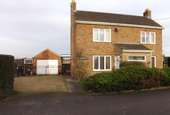
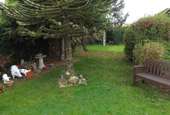
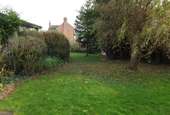
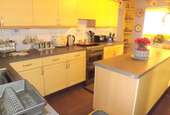
+16
Property description
Family House in Rural Village Location with Open Views. Lounge, Dining Room, Kitchen, Utility, Conservatory, Three Bedrooms & Bathroom. Good Sized Garden, Detached Garage, Large Asbestos Shed, Ample Parking. VIEWING RECOMMENDED.
Through the obscure glazed uPVC front entrance door into;
ENTRANCE HALL uPVC window to the front, stairs to first floor, skimmed ceiling, door to;
DINING ROOM 12' 6" x 9' 7" (3.83m x 2.94m) uPVC window to the front, coved and textured ceiling open archway to;
KITCHEN/BREAKFAST ROOM 9' 8" x 16' 10" (2.95m x 5.15m) uPVC windows to both side elevations, obscure glazed door to conservatory, door to lounge and utility, range of matching base cupboards and drawers beneath roll edged work surface with inset single drainer stainless steel sink with mixer tap, matching eye level wall cupboards, space for free standing electric cooker, island unit with cupboards beneath and space for fridge and freezer, textured ceiling with feature beams, doorbell chime, tiled splash backs, TV point.
UTILITY 7' 10" x 8' 9" (2.39m x 2.67m) uPVC window to the rear, double drainer sink unit with cupboards and drawers beneath, fitted work surface with plumbing and space beneath for dishwasher and washing machine, space for further white goods, eye level wall cupboards, door to exterior, textured ceiling.
LOUNGE 8' 9" x 13' 10" (2.67m x 4.22m)(minimum excluding door recess) uPVC window to the front, brick fireplace with facility for open fire, TV point, telephone point, coved and papered ceiling.
CONSERVATORY 9' 10" x 7' 3" (3.00m x 2.21m) Brick and uPVC construction with solid roof, range of built-in cupboards, skimmed ceiling.
FIRST FLOOR LANDING uPVC window to the side, skimmed ceiling, smoke detector, loft hatch, doors to;
BEDROOM ONE 14' 5" x 12' 0" (4.40m x 3.66m) uPVC window to the front, built-in storage cupboard, range of built-in wardrobes with dressing table, bedside cabinet and overhead storage lockers, coved and papered ceiling.
BATHROOM 6' 5" x 6' 6" (1.98m x 1.99m) Obscure glazed uPVC window to the side, three piece suite comprising low level wc, pedestal wash basin and panelled bath with hot and cold taps and electric shower over, fully tiled walls, wall mounted electric heater and timber panelled ceiling.
BEDROOM TWO 9' 7" x 9' 7" (2.94m x 2.93m) uPVC window to the rear, built-in airing cupboard housing the hot water cylinder and slatted shelving, papered ceiling.
BEDROOM THREE 9' 7" x 12' 8" (2.94m x 3.87m) uPVC window to the front, built-in cupboard, papered ceiling.
OUTSIDE The property occupies a generous sized plot which extends in the main to the left hand side of the property. To the far left of the plot is a good sized gravelled driveway which leads to the large asbestos shed. From here there are double wrought iron gates leading to lawned garden with inset mature trees and hedging to the front boundary. There is a paved seating area, greenhouse, timber store and a further gravelled driveway near to house which in turn leads to a detached brick built garage. To the rear of the property is a small concrete yard. Attached to the rear of the house but accessed from outside is a WC and further store housing the Oil Fired Central Heating Boiler. To the immediate front of the property is a lawned garden and to the right a gravelled area and housing for the oil storage tank.
BRICK BUILT DETACHED GARAGE With double timber doors to the front.
ASBESTOS WORKSHOP Has sliding timber door to the side and personnel door to garden.
SERVICES The property is connected to mains water and electricity and has an oil fired central heating system.
We are awaiting confirmation as to whether the property has a private drainage system or whether it is connected to the mains drainage.
AMENITIES Holbeach Bank is a rural village and has a primary school. The market town of Holbeach is approx. 2 miles away and offers a range of amenities and facilities. The larger market towns of Spalding, Boston, Wisbech, King's Lynn and the city of Peterborough are all accessible by road and offer a wider range of facilities. Peterborough and King's Lynn both have train services to London King's Cross.
DIRECTIONS From Holbeach follow the A17 towards King's Lynn and take the first turning on the left into Penny Hill Road. Continue to the T-junction and turn left and almost immediately right onto Peartree House Road. Follow this road until entering the village of Holbeach Bank and the property can be found as the third house on the right hand side.
Through the obscure glazed uPVC front entrance door into;
ENTRANCE HALL uPVC window to the front, stairs to first floor, skimmed ceiling, door to;
DINING ROOM 12' 6" x 9' 7" (3.83m x 2.94m) uPVC window to the front, coved and textured ceiling open archway to;
KITCHEN/BREAKFAST ROOM 9' 8" x 16' 10" (2.95m x 5.15m) uPVC windows to both side elevations, obscure glazed door to conservatory, door to lounge and utility, range of matching base cupboards and drawers beneath roll edged work surface with inset single drainer stainless steel sink with mixer tap, matching eye level wall cupboards, space for free standing electric cooker, island unit with cupboards beneath and space for fridge and freezer, textured ceiling with feature beams, doorbell chime, tiled splash backs, TV point.
UTILITY 7' 10" x 8' 9" (2.39m x 2.67m) uPVC window to the rear, double drainer sink unit with cupboards and drawers beneath, fitted work surface with plumbing and space beneath for dishwasher and washing machine, space for further white goods, eye level wall cupboards, door to exterior, textured ceiling.
LOUNGE 8' 9" x 13' 10" (2.67m x 4.22m)(minimum excluding door recess) uPVC window to the front, brick fireplace with facility for open fire, TV point, telephone point, coved and papered ceiling.
CONSERVATORY 9' 10" x 7' 3" (3.00m x 2.21m) Brick and uPVC construction with solid roof, range of built-in cupboards, skimmed ceiling.
FIRST FLOOR LANDING uPVC window to the side, skimmed ceiling, smoke detector, loft hatch, doors to;
BEDROOM ONE 14' 5" x 12' 0" (4.40m x 3.66m) uPVC window to the front, built-in storage cupboard, range of built-in wardrobes with dressing table, bedside cabinet and overhead storage lockers, coved and papered ceiling.
BATHROOM 6' 5" x 6' 6" (1.98m x 1.99m) Obscure glazed uPVC window to the side, three piece suite comprising low level wc, pedestal wash basin and panelled bath with hot and cold taps and electric shower over, fully tiled walls, wall mounted electric heater and timber panelled ceiling.
BEDROOM TWO 9' 7" x 9' 7" (2.94m x 2.93m) uPVC window to the rear, built-in airing cupboard housing the hot water cylinder and slatted shelving, papered ceiling.
BEDROOM THREE 9' 7" x 12' 8" (2.94m x 3.87m) uPVC window to the front, built-in cupboard, papered ceiling.
OUTSIDE The property occupies a generous sized plot which extends in the main to the left hand side of the property. To the far left of the plot is a good sized gravelled driveway which leads to the large asbestos shed. From here there are double wrought iron gates leading to lawned garden with inset mature trees and hedging to the front boundary. There is a paved seating area, greenhouse, timber store and a further gravelled driveway near to house which in turn leads to a detached brick built garage. To the rear of the property is a small concrete yard. Attached to the rear of the house but accessed from outside is a WC and further store housing the Oil Fired Central Heating Boiler. To the immediate front of the property is a lawned garden and to the right a gravelled area and housing for the oil storage tank.
BRICK BUILT DETACHED GARAGE With double timber doors to the front.
ASBESTOS WORKSHOP Has sliding timber door to the side and personnel door to garden.
SERVICES The property is connected to mains water and electricity and has an oil fired central heating system.
We are awaiting confirmation as to whether the property has a private drainage system or whether it is connected to the mains drainage.
AMENITIES Holbeach Bank is a rural village and has a primary school. The market town of Holbeach is approx. 2 miles away and offers a range of amenities and facilities. The larger market towns of Spalding, Boston, Wisbech, King's Lynn and the city of Peterborough are all accessible by road and offer a wider range of facilities. Peterborough and King's Lynn both have train services to London King's Cross.
DIRECTIONS From Holbeach follow the A17 towards King's Lynn and take the first turning on the left into Penny Hill Road. Continue to the T-junction and turn left and almost immediately right onto Peartree House Road. Follow this road until entering the village of Holbeach Bank and the property can be found as the third house on the right hand side.
Council tax
First listed
Over a month agoRoman Bank, Holbeach Bank
Placebuzz mortgage repayment calculator
Monthly repayment
The Est. Mortgage is for a 25 years repayment mortgage based on a 10% deposit and a 5.5% annual interest. It is only intended as a guide. Make sure you obtain accurate figures from your lender before committing to any mortgage. Your home may be repossessed if you do not keep up repayments on a mortgage.
Roman Bank, Holbeach Bank - Streetview
DISCLAIMER: Property descriptions and related information displayed on this page are marketing materials provided by Longstaff & Co - Holbeach. Placebuzz does not warrant or accept any responsibility for the accuracy or completeness of the property descriptions or related information provided here and they do not constitute property particulars. Please contact Longstaff & Co - Holbeach for full details and further information.





