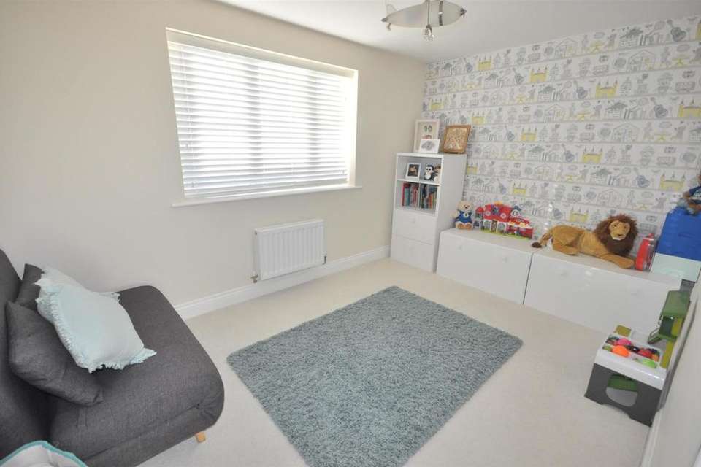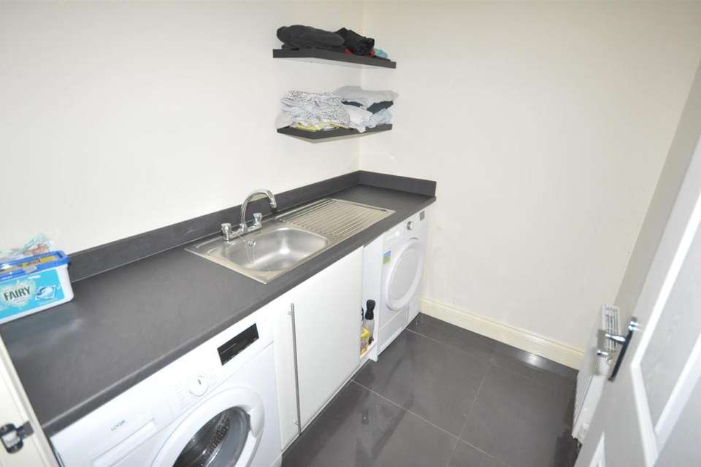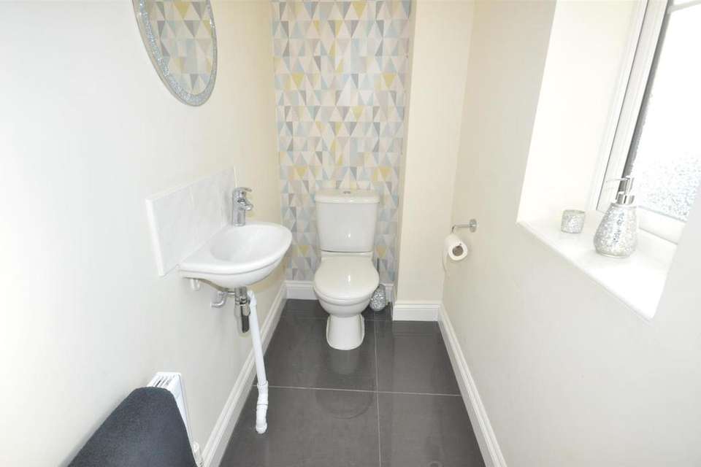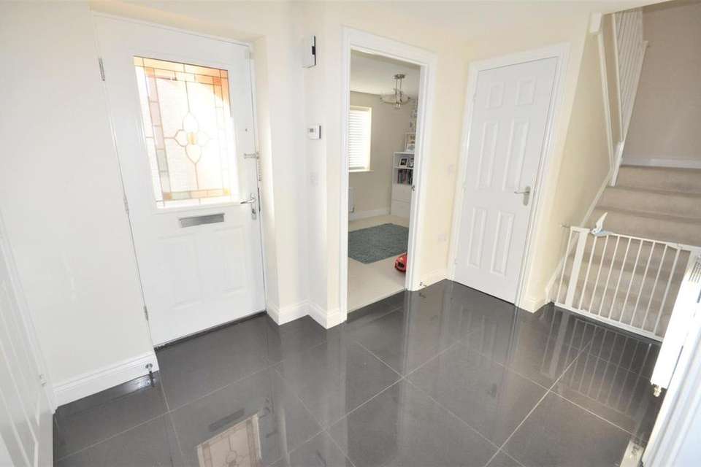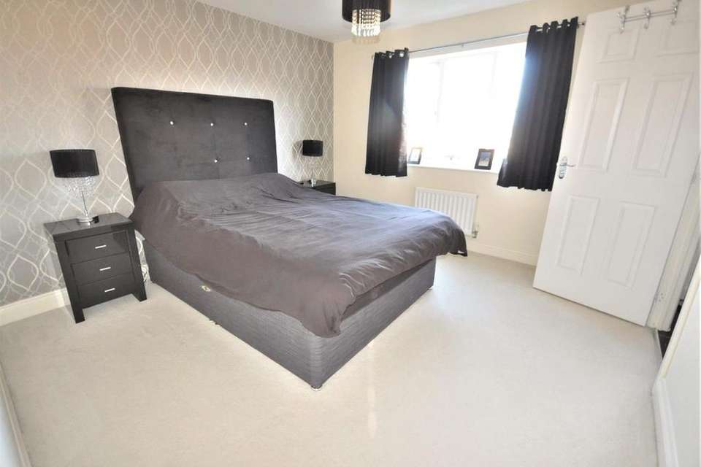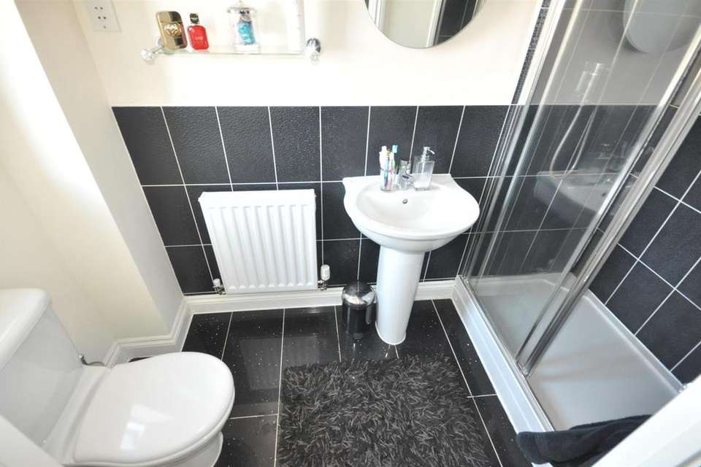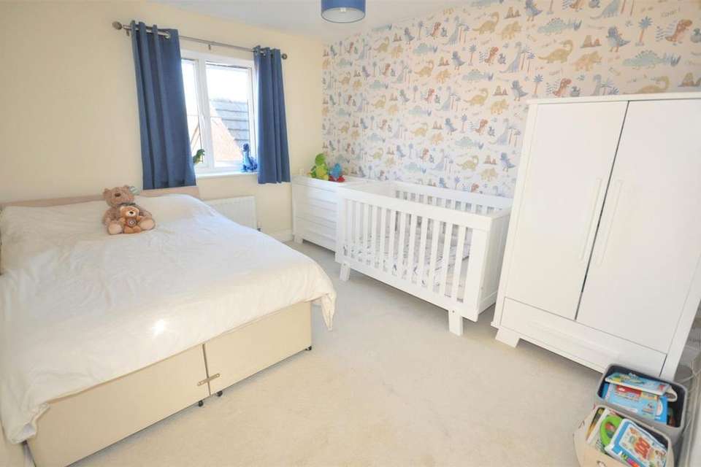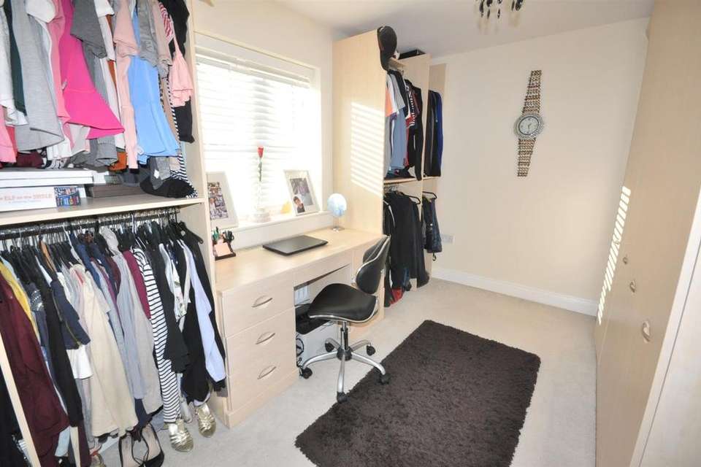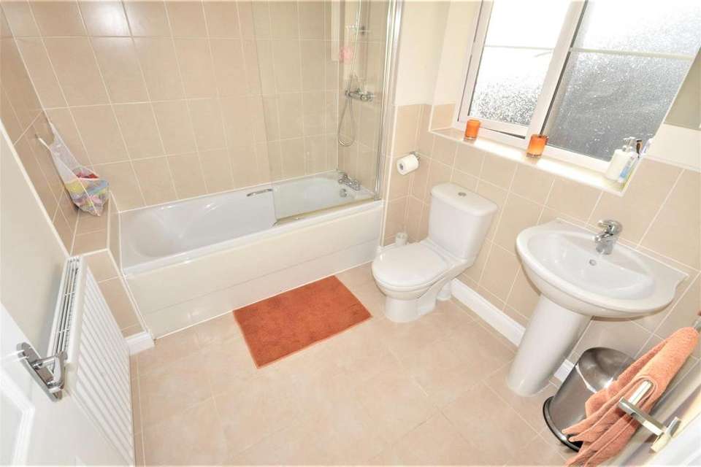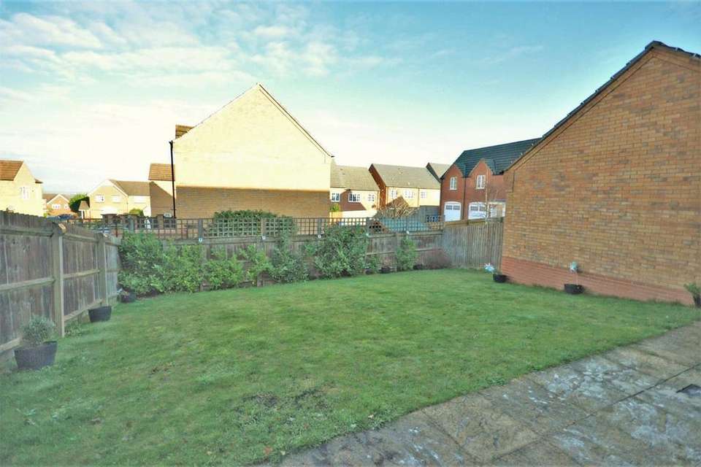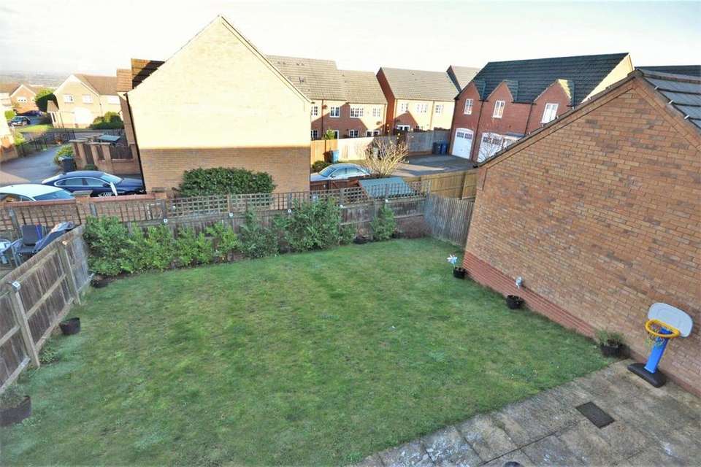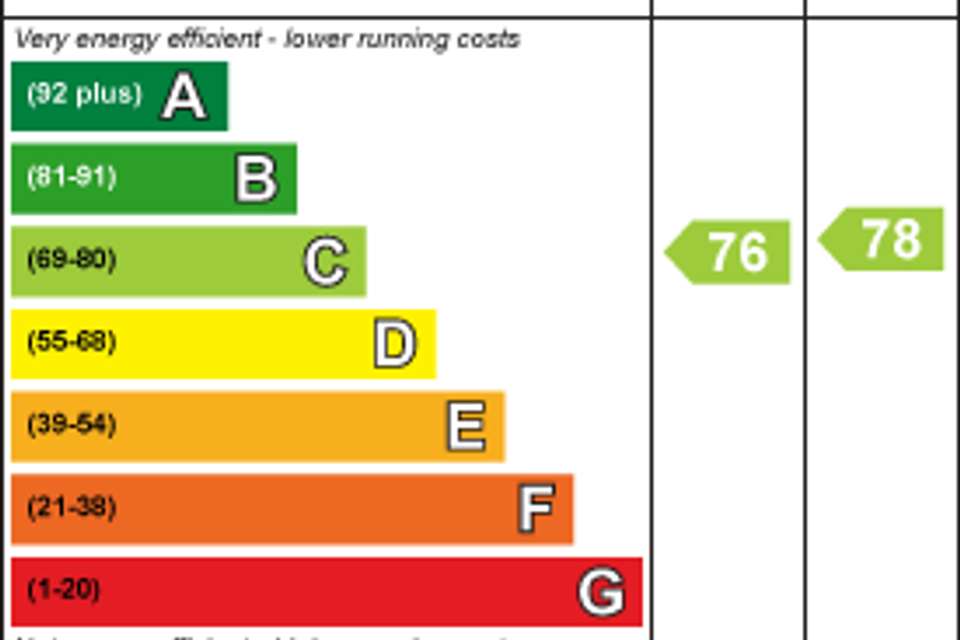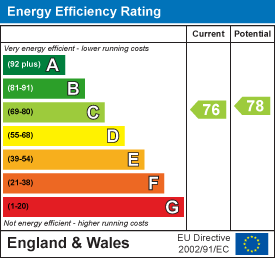3 bedroom detached house for sale
Frome Gardens, Bingham, Nottinghamdetached house
bedrooms
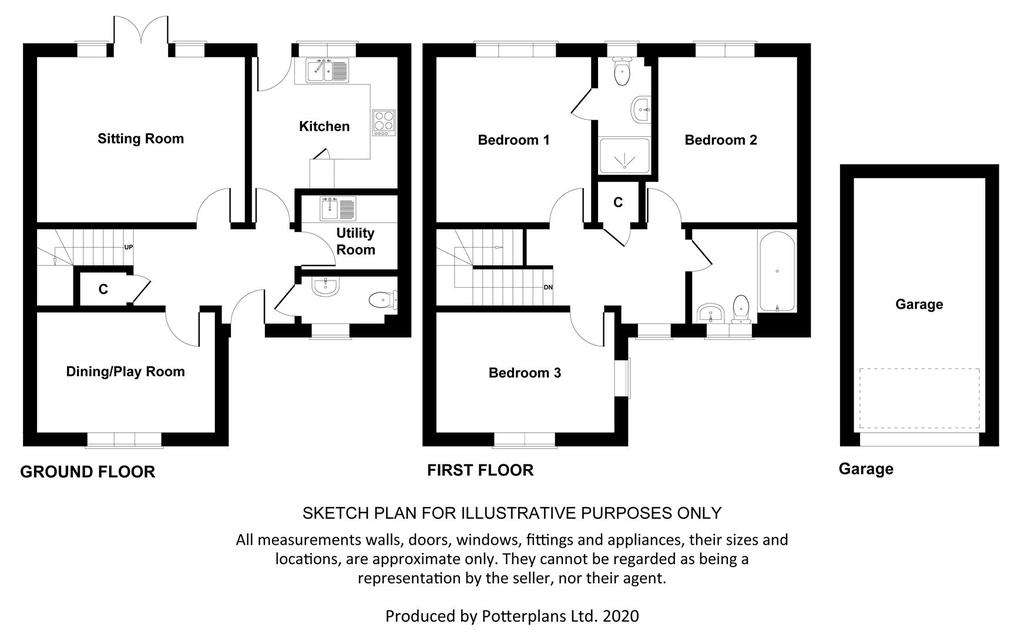
Property photos

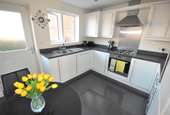
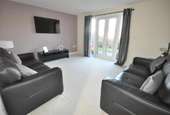
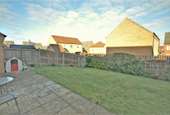
+12
Property description
* DETACHED FAMILY HOME * 3 DOUBLE BEDROOMS * ENSUITE & MAIN BATHROOM * 2 RECEPTIONS * UTILITY & GROUND FLOOR CLOAKS * PLEASANT PLOT * DRIVEWAY & GARAGE * NO UPWARD CHAIN *
An excellent opportunity to purchase a well presented detached contemporary home, originally completed in 2012 by Miller Homes to their well thought out Shakespeare design which provides accommodation approaching 1200 sq ft.
The accommodation comprises spacious initial entrance hall leading to two main receptions, breakfast kitchen, utility and ground floor cloakroom. From the first floor landing there are three double bedrooms, the master with ensuite and separate family bathroom.
The property has neutral decoration throughout and benefits from UPVC double glazing and gas central heating and is offered to the market with no upward chain.
Occupying a pleasant position within this now established development, set back behind an open plan frontage with driveway to the side and detached garage. The rear garden is relatively generous by modern standards and subject to consents, could offer scope to extend the accommodation further without compromising the outdoor space.
Overall viewing comes highly recommended to appreciate both the location and accommodation on offer.
The market town of Bingham is well equipped with amenities including a range of shops, primary and secondary schools, doctors and dentists, leisure centre and railway station with links to Nottingham and Grantham. The town is conveniently located for commuting situated at the intersection of the A52 and A46 and with good road links to the A1 and M1.
AN OPEN FRONTED STORM PORCH WITH DOUBLE GLAZED ENTRANCE DOOR LEADS THROUGH INTO:
Entrance Hall - 3.23m x 2.24m (10'7 x 7'4) - A well proportioned initial entrance having polished tiled floor, central heating radiator, staircase with half landing and useful storage cupboard beneath, door to:
Cloakroom - 2.11m x 1.04m (6'11 x 3'5) - Having close coupled wc, wall mounted wash basin, tiled splashbacks, central heating radiator, continuation of the tiled floor, UPVC double glazed window to the front.
Kitchen - 3.63m max x 3.20m max (11'11 max x 10'6 max) - Fitted with a generous range of contemporary wall, base and drawer units, rolled edge preparation surfaces with inset stainless steel one and a third bowl sink and drainer unit, Zanussi stainless steel four ring gas hob with stainless steel splashback and chimney hood over, single oven beneath, integrated fridge, freezer and dishwasher, continuation of the tiled floor, room for breakfast table, central heating radiator, inset downlighters to the ceiling, UPVC double glazed window and exterior door into the garden.
Sitting Room - 4.57m x 3.63m (15'0 x 11'11) - A well proportioned reception overlooking the rear garden, central heating radiator and UPVC double glazed French doors.
Dining / Playroom - 3.91m x 2.64m (12'10 x 8'8) - A versatile reception which could be utilised for a variety of purposes having central heating radiator and UPVC double glazed window to the front.
Utility Room - 2.03m x 1.63m (6'8 x 5'4) - Having fitted base unit with rolled edge work surface and inset stainless steel sink and drainer unit, plumbing for washing machine, space for tumble drier, central heating radiator and continuation of the tiled floor.
RETURNING TO THE ENTRANCE HALL A STAIRCASE WITH HALF LANDING RISES TO THE:
First Floor Landing - Flooded with light having UPVC double glazed window to the front, built in airing cupboard, central heating radiator, access to loft space, door to:
Bedroom 1 - 3.40m x 3.66m (11'2 x 12'0) - A well proportioned double bedroom with aspect into the rear garden, central heating radiator, UPVC double glazed window with far reaching elevated views, door to:
Ensuite Shower Room - 2.59m x 1.17m (8'6 x 3'10) - Having double width shower enclosure with sliding screen and wall mounted shower mixer, close coupled wc, pedestal wash basin, quartz effect tiled floor, central heating radiator, shaver point, inset downlighters to the ceiling and UPVC double glazed window.
Bedroom 2 - 3.71m x 3.45m max (3.05m min) (12'2 x 11'4 max (10 - A further double bedroom having aspect into the rear garden, central heating radiator and UPVC double glazed window.
Bedroom 3 - 3.91m x 2.44m (12'10 x 8'0) - A further double bedroom benefitting from a dual aspect with UPVC double glazed windows to the front and side elevations, fitted with a range of integrated furniture, central heating radiator.
Bathroom - 2.06m x 2.44m (6'9 x 8'0) - Having panelled bath with wall mounted shower mixer and glass screen, close coupled wc, pedestal wash basin, tiled splashbacks and floor, central heating radiator, inset downlighters to the ceiling and UPVC double glazed window.
Exterior - The property occupies a pleasant position set back behind a small forecourt with established shrubs, lawn and pathway leading to the front door. To the side of the property is a driveway providing off road car standing and leading to the:
Detached Garage - Having up and over door.
Rear Garden - Having initial paved terrace, central lawn, laurel hedging and timber fencing.
Council Tax Band - Rushcliffe Borough Council - Tax Band D.
An excellent opportunity to purchase a well presented detached contemporary home, originally completed in 2012 by Miller Homes to their well thought out Shakespeare design which provides accommodation approaching 1200 sq ft.
The accommodation comprises spacious initial entrance hall leading to two main receptions, breakfast kitchen, utility and ground floor cloakroom. From the first floor landing there are three double bedrooms, the master with ensuite and separate family bathroom.
The property has neutral decoration throughout and benefits from UPVC double glazing and gas central heating and is offered to the market with no upward chain.
Occupying a pleasant position within this now established development, set back behind an open plan frontage with driveway to the side and detached garage. The rear garden is relatively generous by modern standards and subject to consents, could offer scope to extend the accommodation further without compromising the outdoor space.
Overall viewing comes highly recommended to appreciate both the location and accommodation on offer.
The market town of Bingham is well equipped with amenities including a range of shops, primary and secondary schools, doctors and dentists, leisure centre and railway station with links to Nottingham and Grantham. The town is conveniently located for commuting situated at the intersection of the A52 and A46 and with good road links to the A1 and M1.
AN OPEN FRONTED STORM PORCH WITH DOUBLE GLAZED ENTRANCE DOOR LEADS THROUGH INTO:
Entrance Hall - 3.23m x 2.24m (10'7 x 7'4) - A well proportioned initial entrance having polished tiled floor, central heating radiator, staircase with half landing and useful storage cupboard beneath, door to:
Cloakroom - 2.11m x 1.04m (6'11 x 3'5) - Having close coupled wc, wall mounted wash basin, tiled splashbacks, central heating radiator, continuation of the tiled floor, UPVC double glazed window to the front.
Kitchen - 3.63m max x 3.20m max (11'11 max x 10'6 max) - Fitted with a generous range of contemporary wall, base and drawer units, rolled edge preparation surfaces with inset stainless steel one and a third bowl sink and drainer unit, Zanussi stainless steel four ring gas hob with stainless steel splashback and chimney hood over, single oven beneath, integrated fridge, freezer and dishwasher, continuation of the tiled floor, room for breakfast table, central heating radiator, inset downlighters to the ceiling, UPVC double glazed window and exterior door into the garden.
Sitting Room - 4.57m x 3.63m (15'0 x 11'11) - A well proportioned reception overlooking the rear garden, central heating radiator and UPVC double glazed French doors.
Dining / Playroom - 3.91m x 2.64m (12'10 x 8'8) - A versatile reception which could be utilised for a variety of purposes having central heating radiator and UPVC double glazed window to the front.
Utility Room - 2.03m x 1.63m (6'8 x 5'4) - Having fitted base unit with rolled edge work surface and inset stainless steel sink and drainer unit, plumbing for washing machine, space for tumble drier, central heating radiator and continuation of the tiled floor.
RETURNING TO THE ENTRANCE HALL A STAIRCASE WITH HALF LANDING RISES TO THE:
First Floor Landing - Flooded with light having UPVC double glazed window to the front, built in airing cupboard, central heating radiator, access to loft space, door to:
Bedroom 1 - 3.40m x 3.66m (11'2 x 12'0) - A well proportioned double bedroom with aspect into the rear garden, central heating radiator, UPVC double glazed window with far reaching elevated views, door to:
Ensuite Shower Room - 2.59m x 1.17m (8'6 x 3'10) - Having double width shower enclosure with sliding screen and wall mounted shower mixer, close coupled wc, pedestal wash basin, quartz effect tiled floor, central heating radiator, shaver point, inset downlighters to the ceiling and UPVC double glazed window.
Bedroom 2 - 3.71m x 3.45m max (3.05m min) (12'2 x 11'4 max (10 - A further double bedroom having aspect into the rear garden, central heating radiator and UPVC double glazed window.
Bedroom 3 - 3.91m x 2.44m (12'10 x 8'0) - A further double bedroom benefitting from a dual aspect with UPVC double glazed windows to the front and side elevations, fitted with a range of integrated furniture, central heating radiator.
Bathroom - 2.06m x 2.44m (6'9 x 8'0) - Having panelled bath with wall mounted shower mixer and glass screen, close coupled wc, pedestal wash basin, tiled splashbacks and floor, central heating radiator, inset downlighters to the ceiling and UPVC double glazed window.
Exterior - The property occupies a pleasant position set back behind a small forecourt with established shrubs, lawn and pathway leading to the front door. To the side of the property is a driveway providing off road car standing and leading to the:
Detached Garage - Having up and over door.
Rear Garden - Having initial paved terrace, central lawn, laurel hedging and timber fencing.
Council Tax Band - Rushcliffe Borough Council - Tax Band D.
Council tax
First listed
Over a month agoEnergy Performance Certificate
Frome Gardens, Bingham, Nottingham
Placebuzz mortgage repayment calculator
Monthly repayment
The Est. Mortgage is for a 25 years repayment mortgage based on a 10% deposit and a 5.5% annual interest. It is only intended as a guide. Make sure you obtain accurate figures from your lender before committing to any mortgage. Your home may be repossessed if you do not keep up repayments on a mortgage.
Frome Gardens, Bingham, Nottingham - Streetview
DISCLAIMER: Property descriptions and related information displayed on this page are marketing materials provided by Richard Watkinson & Partners - Bingham. Placebuzz does not warrant or accept any responsibility for the accuracy or completeness of the property descriptions or related information provided here and they do not constitute property particulars. Please contact Richard Watkinson & Partners - Bingham for full details and further information.





