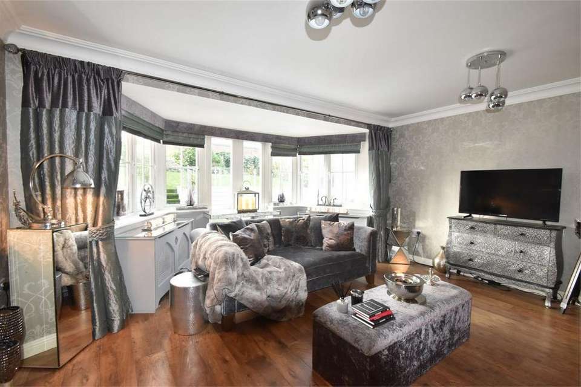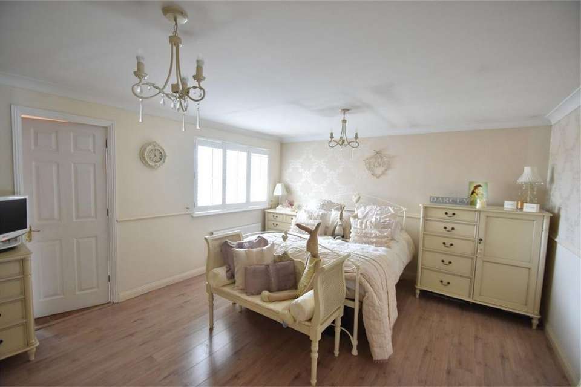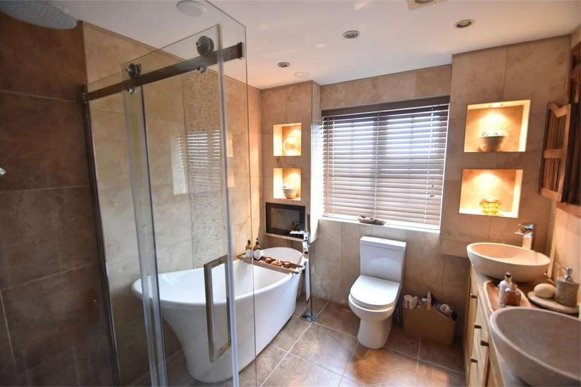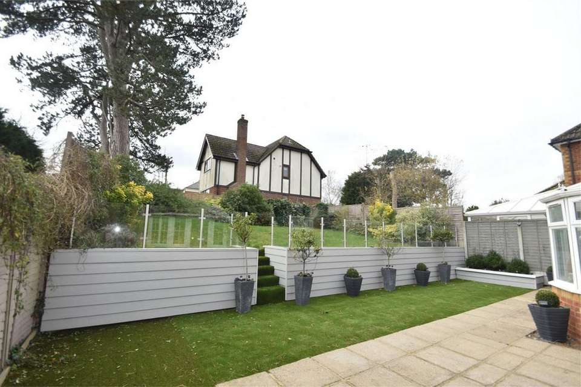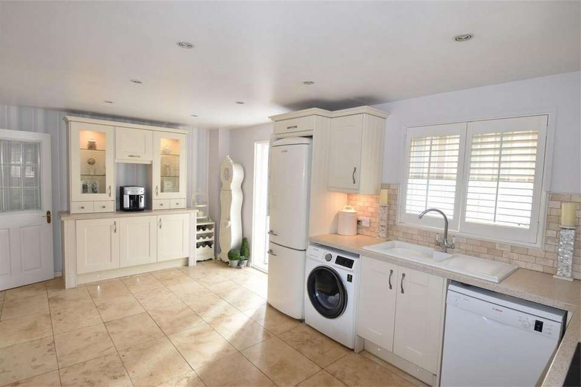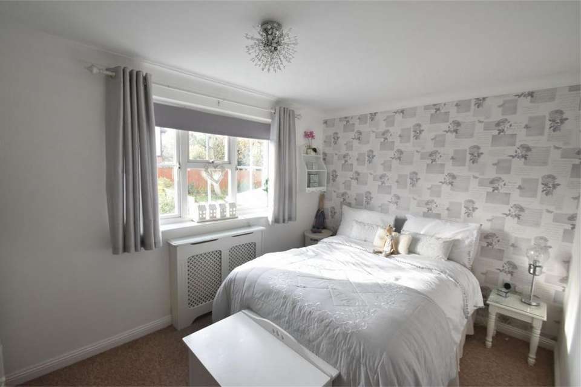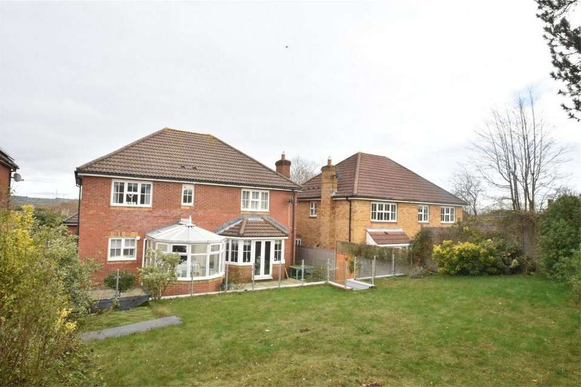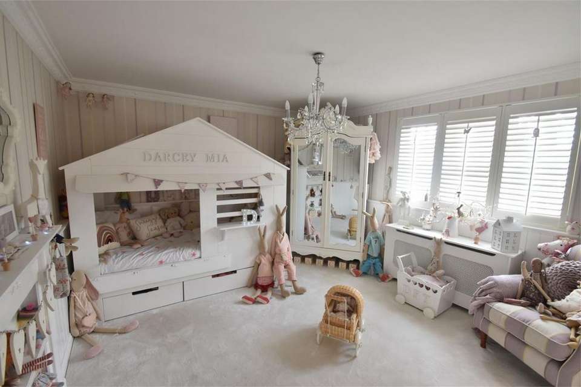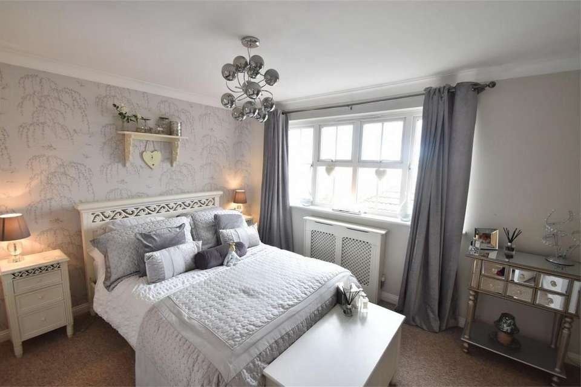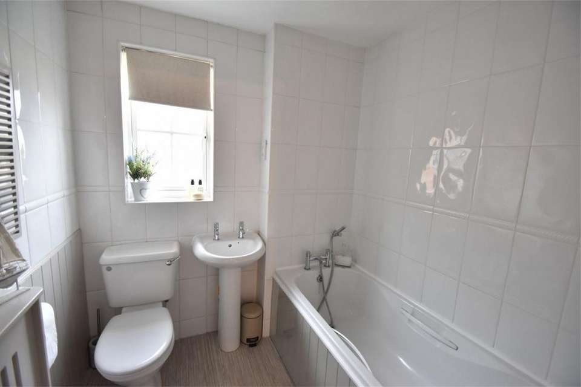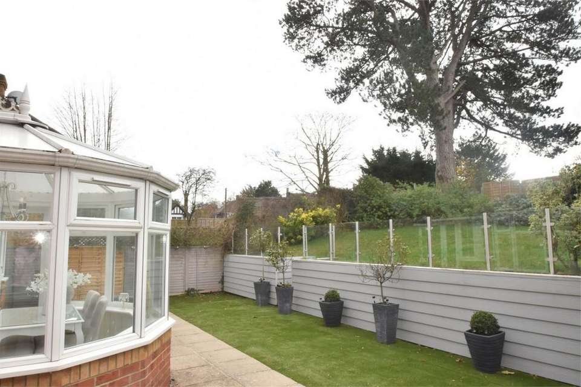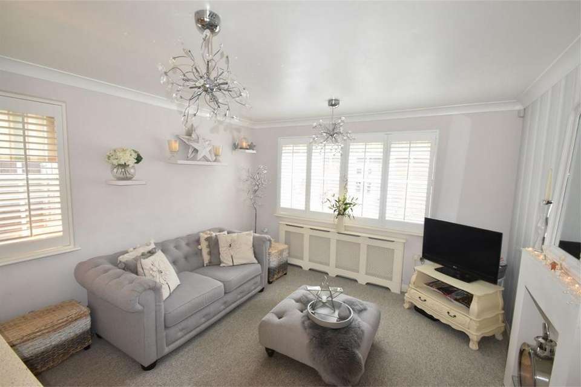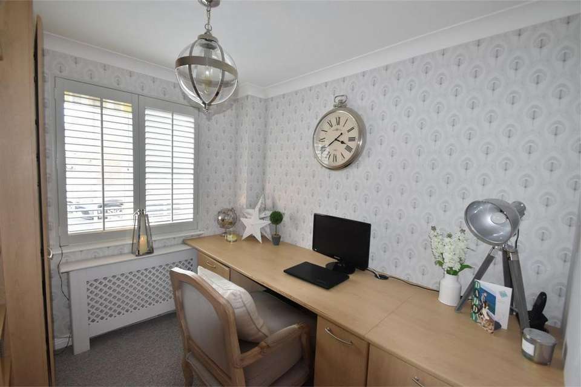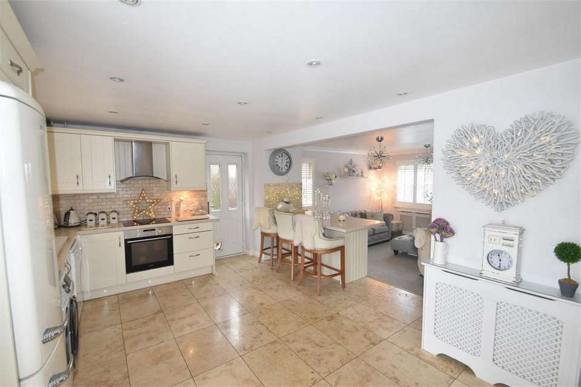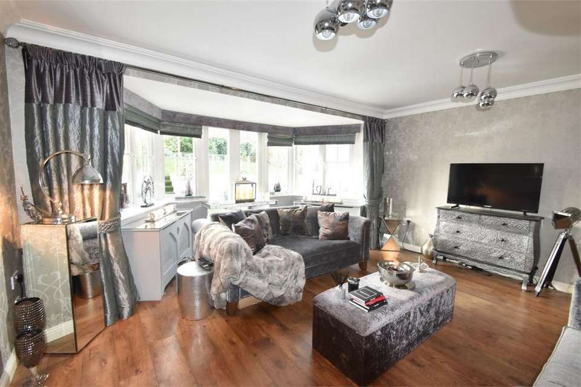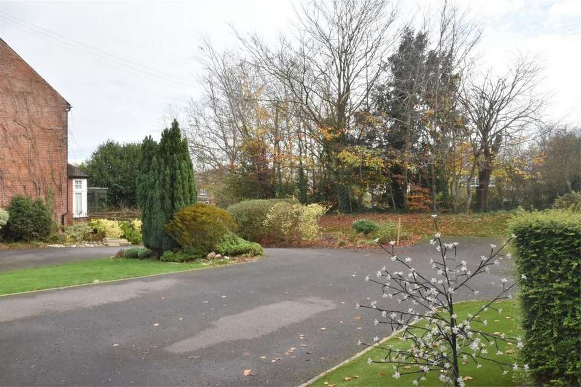4 bedroom detached house for sale
Lympnedetached house
bedrooms
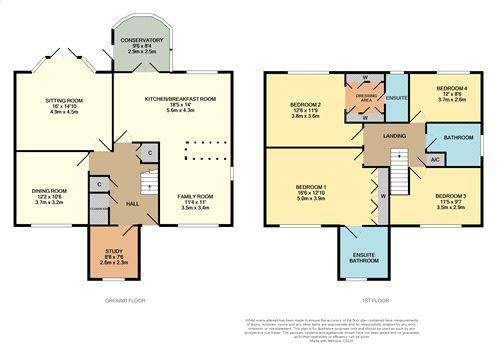
Property photos

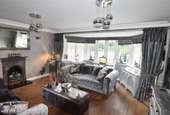
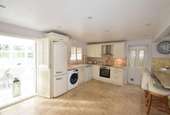
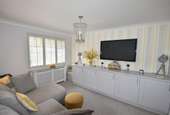
+16
Property description
An internal viewing comes most recommended for this double fronted four bedroom detached house built approximately twenty years ago, found in the ever popular village of Lympne.
The current owners have significantly developed the property creating a most comfortable home offering a versatile arrangement of accommodation presented to a particularly high standard.
Downstairs there are four reception areas plus a conservatory. There is also a well fitted kitchen/breakfast room and cloakroom. Upstairs the two principal bedrooms boast an ensuite bathroom and shower room respectively with the ensuite bathroom having been refitted to a bespoke and luxurious standard.
There is an enclosed rear garden on two levels with an extensive patio area to the front a further garden area and double garage.
Tucked away off Stone Street in the village, Manor Rose is one of just three properties accessed via a private driveway. Ground FloorEntrance Door To
Hall
Stairs to first floor. Double understairs cupboard. Cloaks cupboard. Wood effect flooring. Cloakroom
White suite of low level WC and vanity hand basin. Fully tiled walls and floor. Radiator with decorative cover. Sitting Room
16' max x 14' 10" (4.88m x 4.52m) Double glazed bay window to rear with two double glazed doors onto the garden. Two radiators with decorative covers. Feature ornate fireplace. Wood effect flooring. Dining Room
12' 2" x 10' 6" (3.71m x 3.20m) Double glazed window to front with shutters. Radiator with decorative cover. Built in cupboards to one wall. Study
8' 8" x 7' 8" (2.64m x 2.34m) Double glazed window to front with shutters. Radiator with decorative cover. Built in office furniture to include desk, cupboard and shelving. Kitchen/Breakfast Room
18' 5" x 14' max (5.61m x 4.27m) Double glazed window to front with shutters. Double glazed doors to conservatory and double glazed window to side of the house. Extensive range of base and wall with white enamel one and a half bowl sink unit. Samsung electric oven and electric hob with stainless steel extractor over Plumbing for washing machine and dishwasher. Space for fridge/freezer. Attractive dresser unit. Breakfast bar. Downlighting. Travertine tiled floor. Radiator with decorative cover. Leads through to Family Room Area
11' 4" x 11' (3.45m x 3.35m) Double glazed window to front and side with shutters. Radiator with decorative cover. Feature fireplace. Conservatory
9' 6" max x 8' 4" (2.90m x 2.54m) Double glazed window to side and rear. Double glazed door to side. Tiled floor. Electric wall heater. First FloorLanding
Access to loft. Airing cupboard. Bedroom One
16' 6" x 12' 10" (5.03m x 3.91m) Double glazed window to front with shutters. Built in wardrobe to one wall. Radiator. Flooring. Dado rail. Door to Ensuite Bathroom
Double glazed frosted window to front. Feature contemporary bathroom with low level WC, Travertine twin round bowl vanity hand basins with cupboard underneath. Stand alone slipper bath with chrome tap and shower attachment. Large shower cubicle. Fully tiled walls. Shelving areas with downlighting. Built in television. Tiled floor. Radiator. Downlighting. Chrome towel rail.
Bedroom Two
12' 6" plus doorwell x 11' 9" (3.81m x 3.58m) Double glazed window to rear with shutter. Radiator with decorative cover. White painted panelling to dado rail level. Arch to dressing areas with two sets of triple wardrobe cupboards. Arch to Ensuite Shower Room
Double glazed frosted window to rear. White suite of low level WC, pedestal hand basin and large shower cubicle. Fully tiled walls. Radiator. Downlighting. Extractor. Bedroom Three
11' 5" plus recess x 9' 7" (3.48m x 2.92m) Double glazed window to front. Radiator with decorative cover. Bedroom Four
12' x 8' 6" (3.66m x 2.59m) Double glazed window to rear. Radiator with decorative cover. Family Bathroom
Double glazed frosted window to side. White suite of low level WC, pedestal hand basin and panelled bath with shower attachment. Radiator with decorative cover. Fully tiled walls with part panelling to one wall. Downlighting. ExteriorFront Garden
Area to the front of house with artificial lawn. Path to front door. Side access. Rear Garden
The rear garden is on two levels. There is an extensive patio area measuring approximately 25ft with a further artificial grassed area and steps up to the second area measuring approximately 35ft laid to lawn with shrubs. Double Garage
Double width driveway leading to two up and over doors. Power and lighting. Dorr to side.
The current owners have significantly developed the property creating a most comfortable home offering a versatile arrangement of accommodation presented to a particularly high standard.
Downstairs there are four reception areas plus a conservatory. There is also a well fitted kitchen/breakfast room and cloakroom. Upstairs the two principal bedrooms boast an ensuite bathroom and shower room respectively with the ensuite bathroom having been refitted to a bespoke and luxurious standard.
There is an enclosed rear garden on two levels with an extensive patio area to the front a further garden area and double garage.
Tucked away off Stone Street in the village, Manor Rose is one of just three properties accessed via a private driveway. Ground FloorEntrance Door To
Hall
Stairs to first floor. Double understairs cupboard. Cloaks cupboard. Wood effect flooring. Cloakroom
White suite of low level WC and vanity hand basin. Fully tiled walls and floor. Radiator with decorative cover. Sitting Room
16' max x 14' 10" (4.88m x 4.52m) Double glazed bay window to rear with two double glazed doors onto the garden. Two radiators with decorative covers. Feature ornate fireplace. Wood effect flooring. Dining Room
12' 2" x 10' 6" (3.71m x 3.20m) Double glazed window to front with shutters. Radiator with decorative cover. Built in cupboards to one wall. Study
8' 8" x 7' 8" (2.64m x 2.34m) Double glazed window to front with shutters. Radiator with decorative cover. Built in office furniture to include desk, cupboard and shelving. Kitchen/Breakfast Room
18' 5" x 14' max (5.61m x 4.27m) Double glazed window to front with shutters. Double glazed doors to conservatory and double glazed window to side of the house. Extensive range of base and wall with white enamel one and a half bowl sink unit. Samsung electric oven and electric hob with stainless steel extractor over Plumbing for washing machine and dishwasher. Space for fridge/freezer. Attractive dresser unit. Breakfast bar. Downlighting. Travertine tiled floor. Radiator with decorative cover. Leads through to Family Room Area
11' 4" x 11' (3.45m x 3.35m) Double glazed window to front and side with shutters. Radiator with decorative cover. Feature fireplace. Conservatory
9' 6" max x 8' 4" (2.90m x 2.54m) Double glazed window to side and rear. Double glazed door to side. Tiled floor. Electric wall heater. First FloorLanding
Access to loft. Airing cupboard. Bedroom One
16' 6" x 12' 10" (5.03m x 3.91m) Double glazed window to front with shutters. Built in wardrobe to one wall. Radiator. Flooring. Dado rail. Door to Ensuite Bathroom
Double glazed frosted window to front. Feature contemporary bathroom with low level WC, Travertine twin round bowl vanity hand basins with cupboard underneath. Stand alone slipper bath with chrome tap and shower attachment. Large shower cubicle. Fully tiled walls. Shelving areas with downlighting. Built in television. Tiled floor. Radiator. Downlighting. Chrome towel rail.
Bedroom Two
12' 6" plus doorwell x 11' 9" (3.81m x 3.58m) Double glazed window to rear with shutter. Radiator with decorative cover. White painted panelling to dado rail level. Arch to dressing areas with two sets of triple wardrobe cupboards. Arch to Ensuite Shower Room
Double glazed frosted window to rear. White suite of low level WC, pedestal hand basin and large shower cubicle. Fully tiled walls. Radiator. Downlighting. Extractor. Bedroom Three
11' 5" plus recess x 9' 7" (3.48m x 2.92m) Double glazed window to front. Radiator with decorative cover. Bedroom Four
12' x 8' 6" (3.66m x 2.59m) Double glazed window to rear. Radiator with decorative cover. Family Bathroom
Double glazed frosted window to side. White suite of low level WC, pedestal hand basin and panelled bath with shower attachment. Radiator with decorative cover. Fully tiled walls with part panelling to one wall. Downlighting. ExteriorFront Garden
Area to the front of house with artificial lawn. Path to front door. Side access. Rear Garden
The rear garden is on two levels. There is an extensive patio area measuring approximately 25ft with a further artificial grassed area and steps up to the second area measuring approximately 35ft laid to lawn with shrubs. Double Garage
Double width driveway leading to two up and over doors. Power and lighting. Dorr to side.
Council tax
First listed
Over a month agoLympne
Placebuzz mortgage repayment calculator
Monthly repayment
The Est. Mortgage is for a 25 years repayment mortgage based on a 10% deposit and a 5.5% annual interest. It is only intended as a guide. Make sure you obtain accurate figures from your lender before committing to any mortgage. Your home may be repossessed if you do not keep up repayments on a mortgage.
Lympne - Streetview
DISCLAIMER: Property descriptions and related information displayed on this page are marketing materials provided by Philip Jarvis Independent Estate Agents - Lenham. Placebuzz does not warrant or accept any responsibility for the accuracy or completeness of the property descriptions or related information provided here and they do not constitute property particulars. Please contact Philip Jarvis Independent Estate Agents - Lenham for full details and further information.





