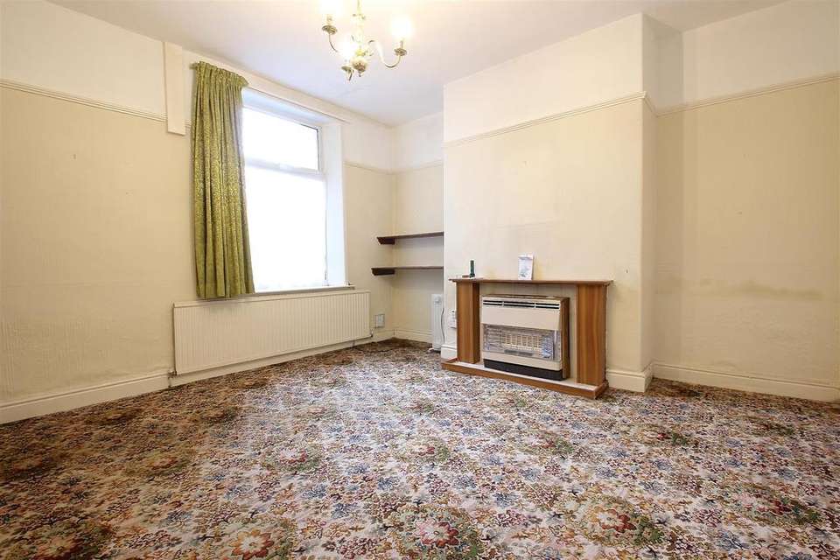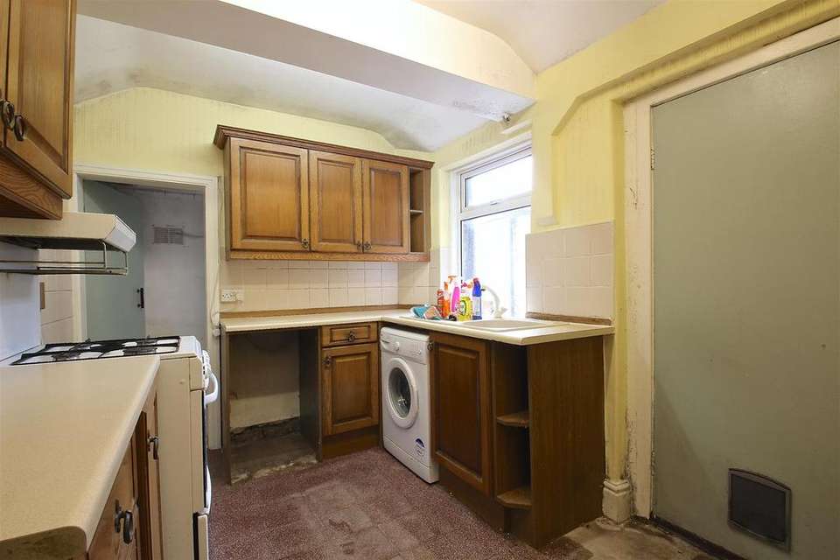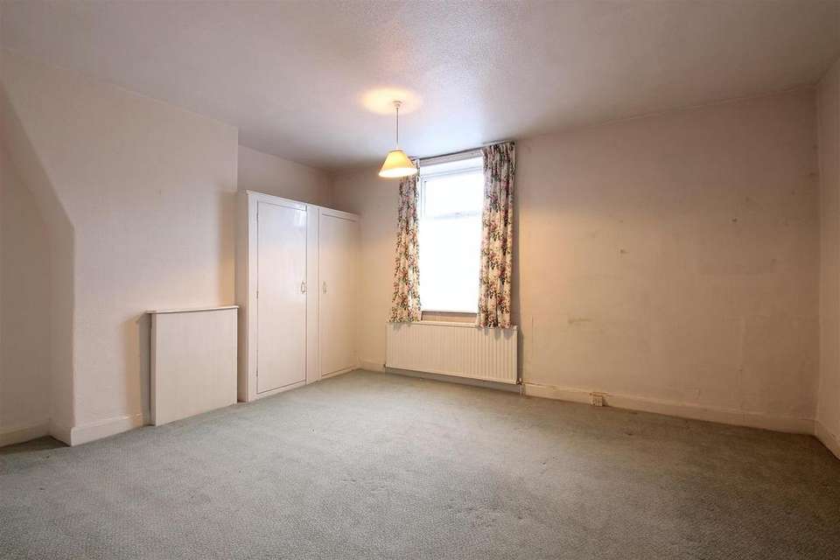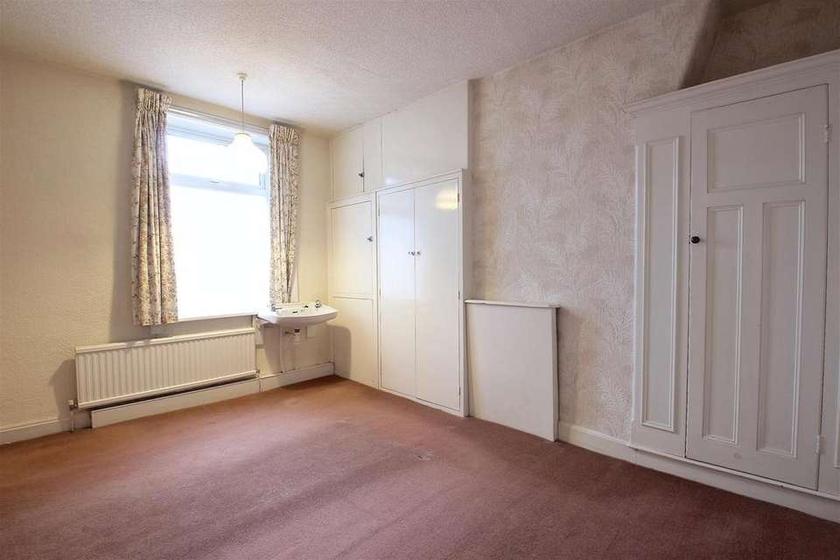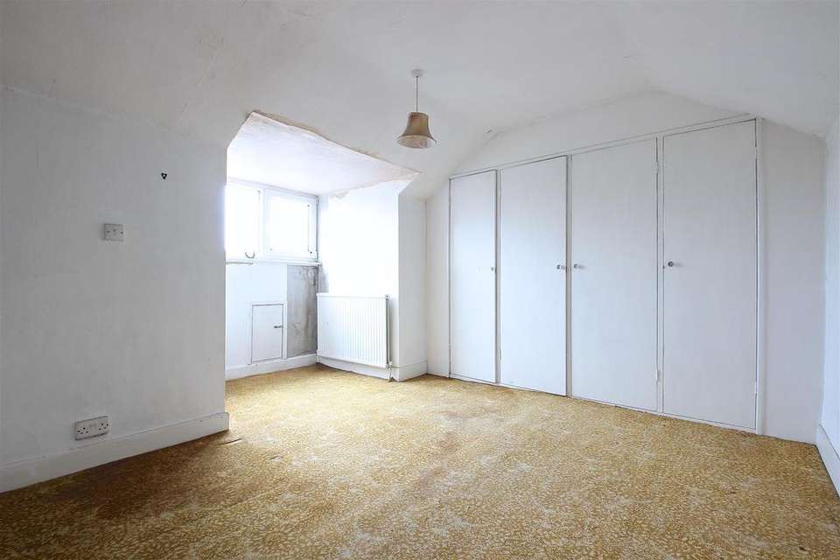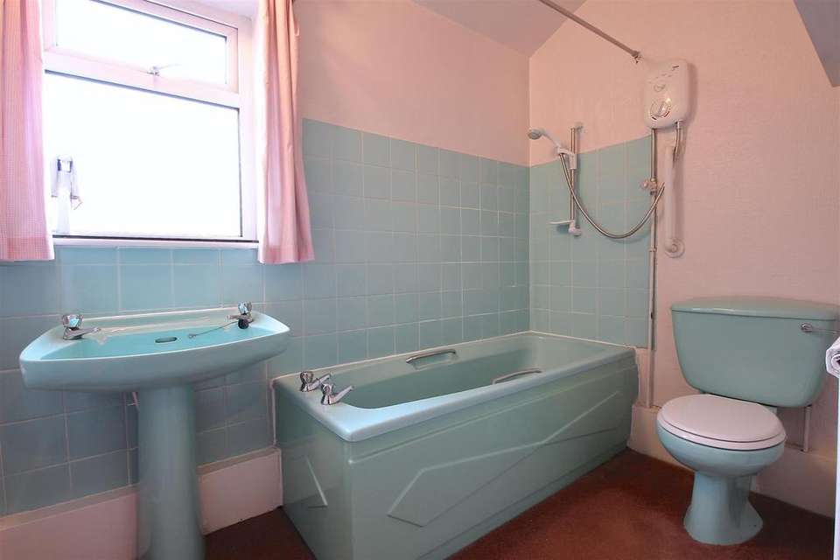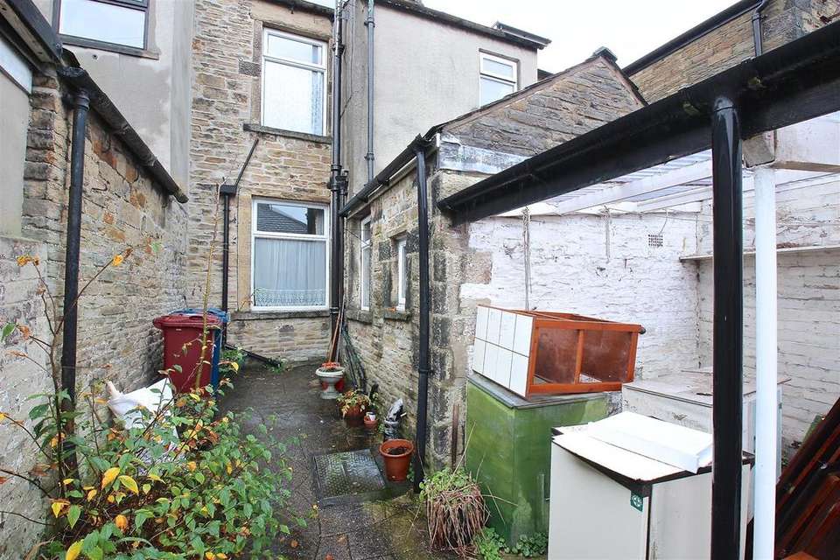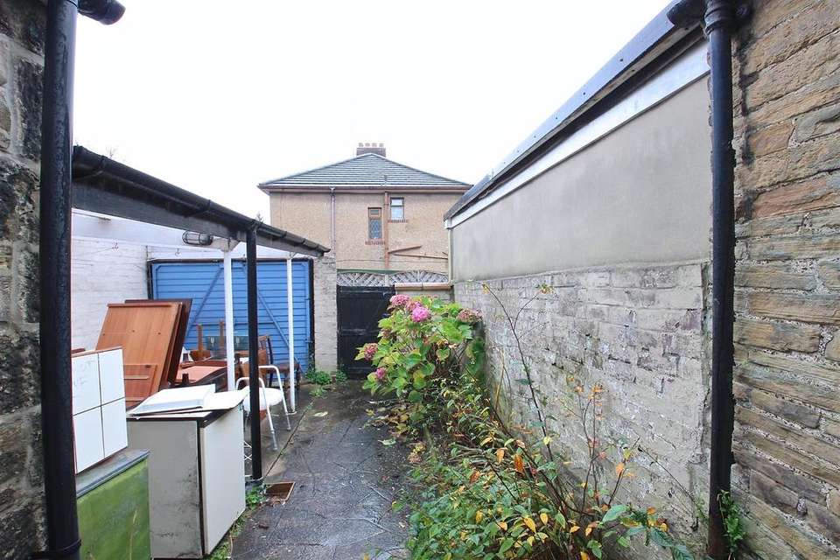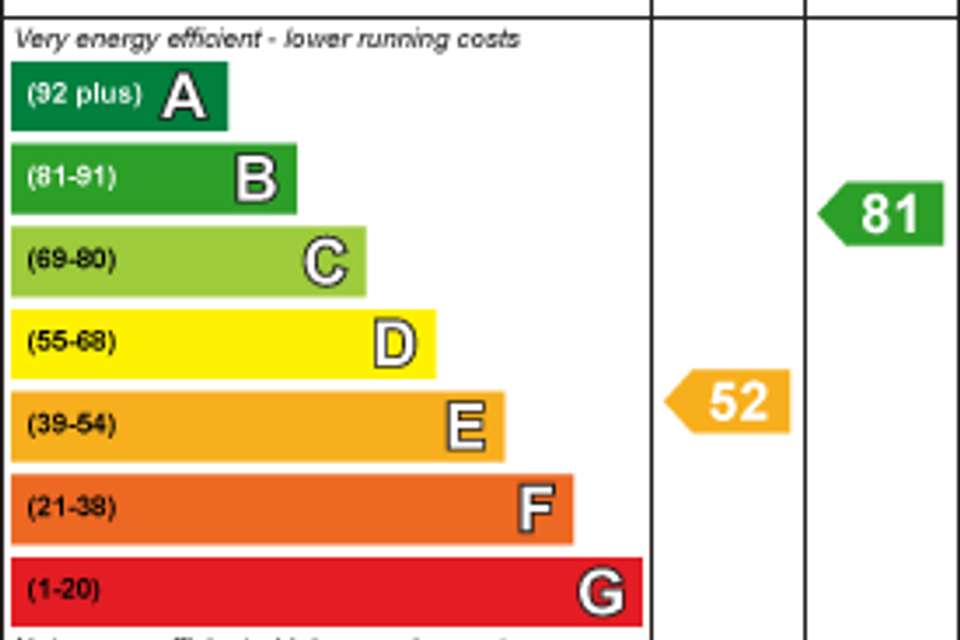3 bedroom terraced house for sale
Pimlico Road, Clitheroe, Ribble Valleyterraced house
bedrooms
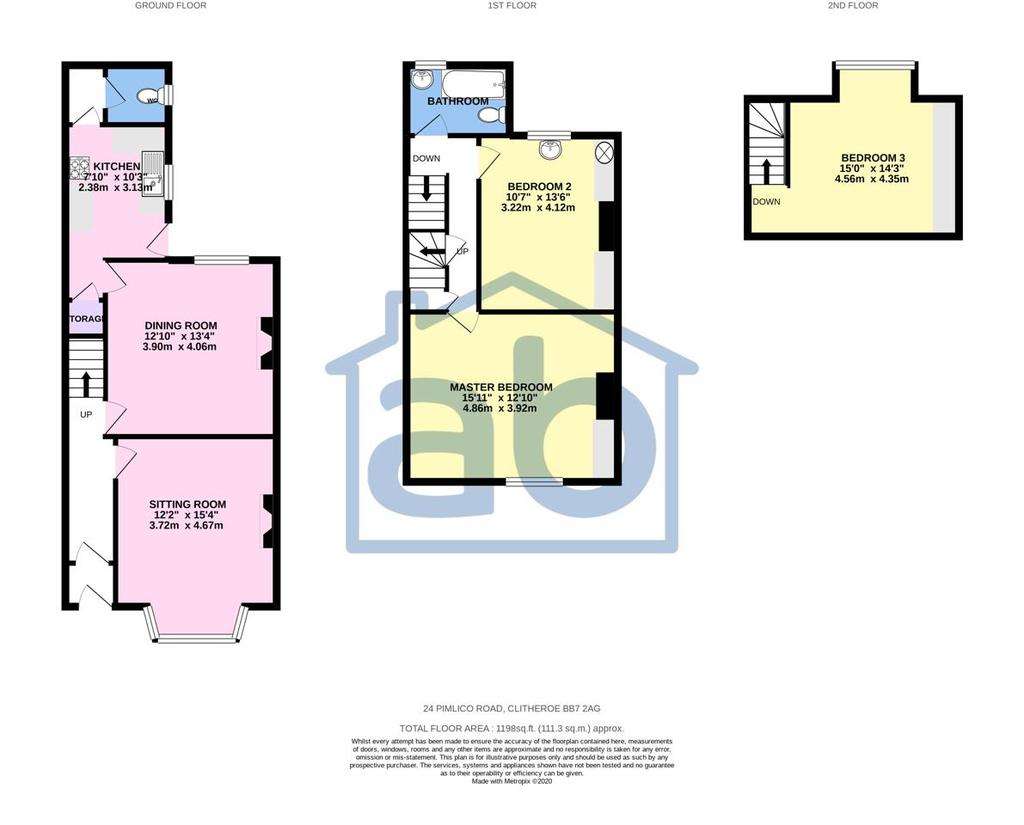
Property photos
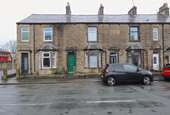
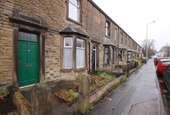
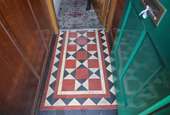
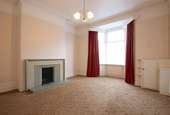
+9
Property description
Built in 1884 this once grand Victorian terraced property has been in the same family for generations and now requires a total refurbishment programme. Originally named Starkie Terrace this garden fronted row of bay windowed properties was built with an attic bedroom. Enjoying a desirable location close to popular schools and the town's shops and amenities; it comprises ground floor: hall, two reception rooms, kitchen, wc. First floor: two double bedrooms, bathroom plus an attic third bedroom with a dormer window and excellent views of Pendle Hill and Wiswell Moor. (1,198 sq ft/111.3 sq m approx/EPC: E).
Excellent potential if you're prepared to put the effort in.
Directions - When travelling from our office proceed to the end of York Street. Turn left at the roundabout into Well Terrace, right at the next roundabout into Pimlico Road and shortly after passing the Waggon & Horses the property can be found on the right hand side.
Services - Mains supplies of gas, electricity, water and drainage. Gas central heating from a back boiler, to radiators. Council tax is payable to RVBC Band C. Tenure: believed to be Leasehold - 999 years from 1884. Unregistered title.
Additional Features - PVCu double glazed windows with various retained period features.
Accommodation - The front door opens to a hall with an encaustic tiled floor and oak panelling in the vestibule. Plaster ceiling cornice, picture rail and a corbelled arch. The bay windowed sitting room has a tiled fireplace and there is a decorative ceiling cornice, light rose and picture rail. In the rear living room there is a gas fire with a back boiler. The kitchen has oak fronted base and wall units with a sink unit and laminate counters. Beyond this and separated by a lobby is a wc.
On the first floor there are two double bedrooms, both having built-in wardrobes and boxed in cast iron fire surrounds. The rear bedroom has a washbasin also. The bathroom features a coloured three piece suite comprising panelled bath, pedestal washbasin and a low suite wc. There is splashback tiling around the bath and basin and a Mira electric shower over the bath. On the landing there is a built-in cupboard beneath the staircase which leads to the attic bedroom. This was an original feature of the property and consistent with others in the terrace. From the dormer window in bedroom 3 you have a stunning view of Pendle Hill stretching across to Wiswell Moor. On the party wall there are built-in wardrobes with eaves access doors also.
Outside - To the front a garden forecourt with dwarf stone wall and gateposts. To the rear an enclosed yard incorporating a carport.
Viewing - Strictly by appointment with Anderton Bosonnet - a member of The Guild of Property Professionals.
Excellent potential if you're prepared to put the effort in.
Directions - When travelling from our office proceed to the end of York Street. Turn left at the roundabout into Well Terrace, right at the next roundabout into Pimlico Road and shortly after passing the Waggon & Horses the property can be found on the right hand side.
Services - Mains supplies of gas, electricity, water and drainage. Gas central heating from a back boiler, to radiators. Council tax is payable to RVBC Band C. Tenure: believed to be Leasehold - 999 years from 1884. Unregistered title.
Additional Features - PVCu double glazed windows with various retained period features.
Accommodation - The front door opens to a hall with an encaustic tiled floor and oak panelling in the vestibule. Plaster ceiling cornice, picture rail and a corbelled arch. The bay windowed sitting room has a tiled fireplace and there is a decorative ceiling cornice, light rose and picture rail. In the rear living room there is a gas fire with a back boiler. The kitchen has oak fronted base and wall units with a sink unit and laminate counters. Beyond this and separated by a lobby is a wc.
On the first floor there are two double bedrooms, both having built-in wardrobes and boxed in cast iron fire surrounds. The rear bedroom has a washbasin also. The bathroom features a coloured three piece suite comprising panelled bath, pedestal washbasin and a low suite wc. There is splashback tiling around the bath and basin and a Mira electric shower over the bath. On the landing there is a built-in cupboard beneath the staircase which leads to the attic bedroom. This was an original feature of the property and consistent with others in the terrace. From the dormer window in bedroom 3 you have a stunning view of Pendle Hill stretching across to Wiswell Moor. On the party wall there are built-in wardrobes with eaves access doors also.
Outside - To the front a garden forecourt with dwarf stone wall and gateposts. To the rear an enclosed yard incorporating a carport.
Viewing - Strictly by appointment with Anderton Bosonnet - a member of The Guild of Property Professionals.
Council tax
First listed
Over a month agoEnergy Performance Certificate
Pimlico Road, Clitheroe, Ribble Valley
Placebuzz mortgage repayment calculator
Monthly repayment
The Est. Mortgage is for a 25 years repayment mortgage based on a 10% deposit and a 5.5% annual interest. It is only intended as a guide. Make sure you obtain accurate figures from your lender before committing to any mortgage. Your home may be repossessed if you do not keep up repayments on a mortgage.
Pimlico Road, Clitheroe, Ribble Valley - Streetview
DISCLAIMER: Property descriptions and related information displayed on this page are marketing materials provided by Anderton Bosonnet - Clitheroe. Placebuzz does not warrant or accept any responsibility for the accuracy or completeness of the property descriptions or related information provided here and they do not constitute property particulars. Please contact Anderton Bosonnet - Clitheroe for full details and further information.





