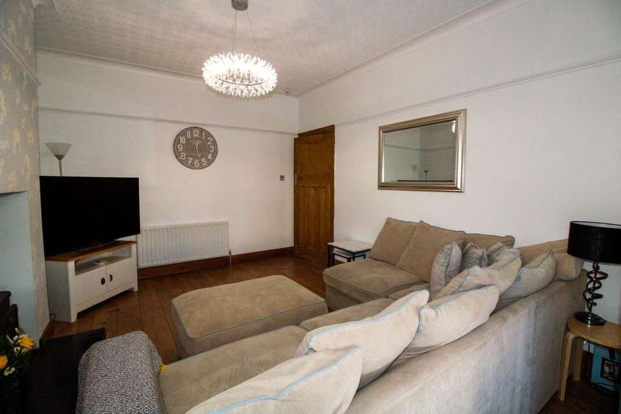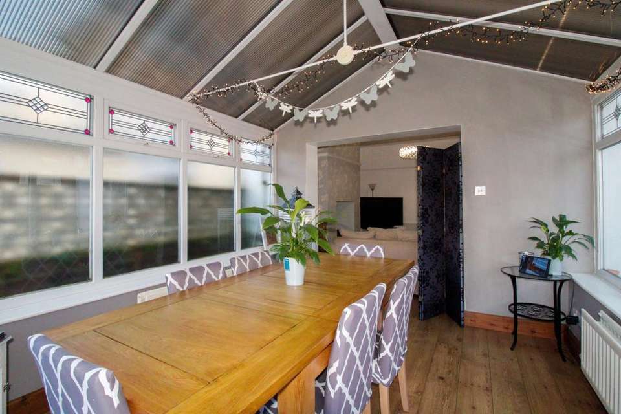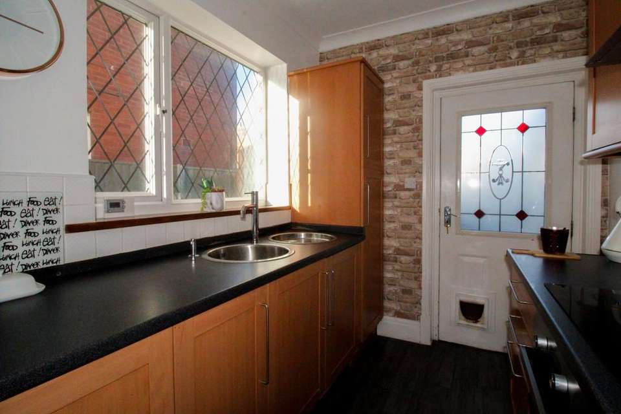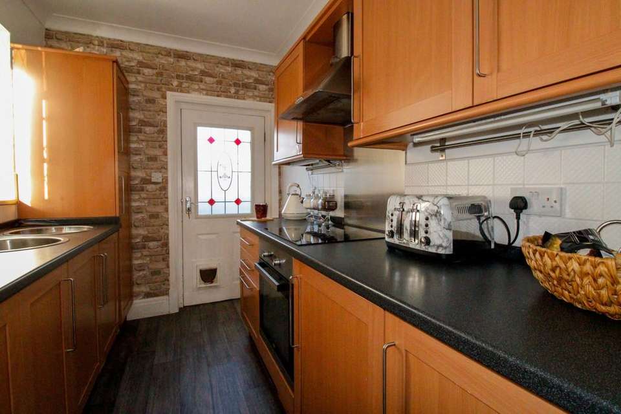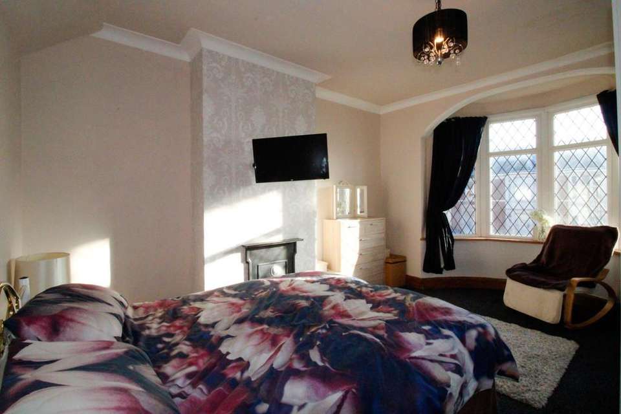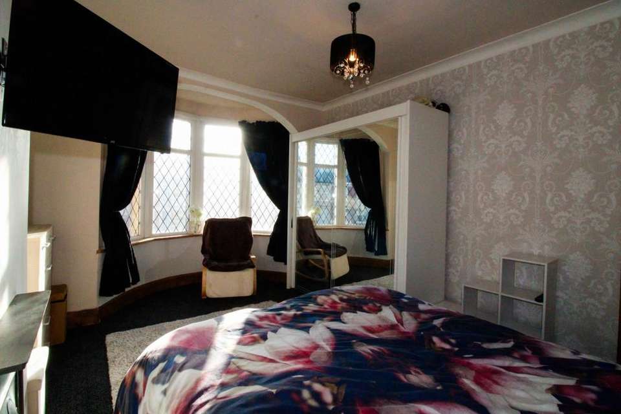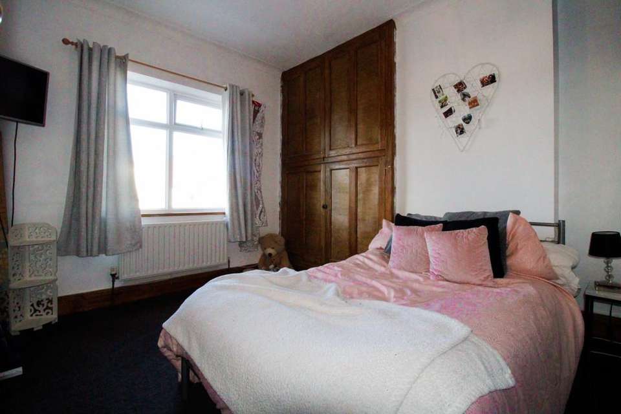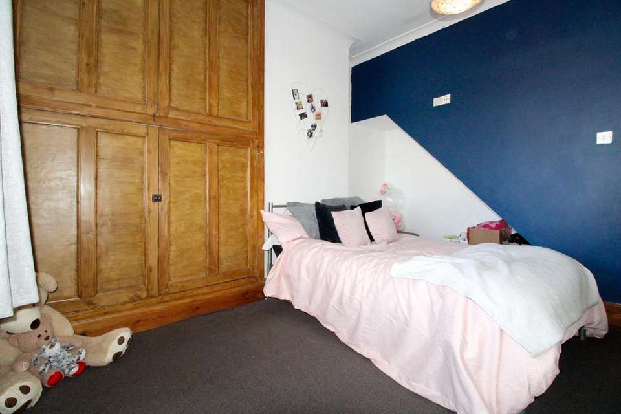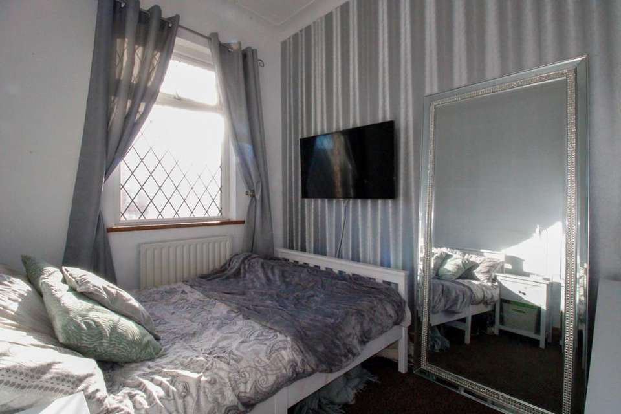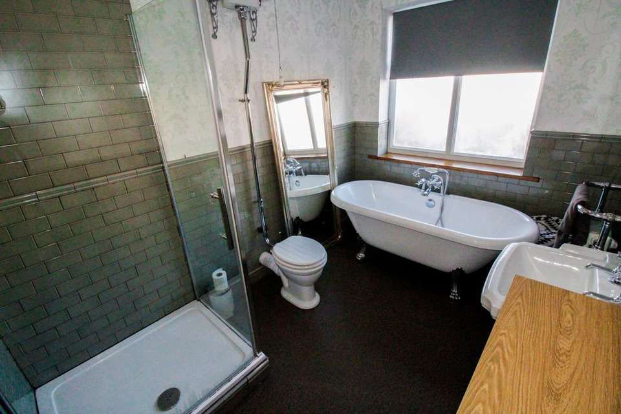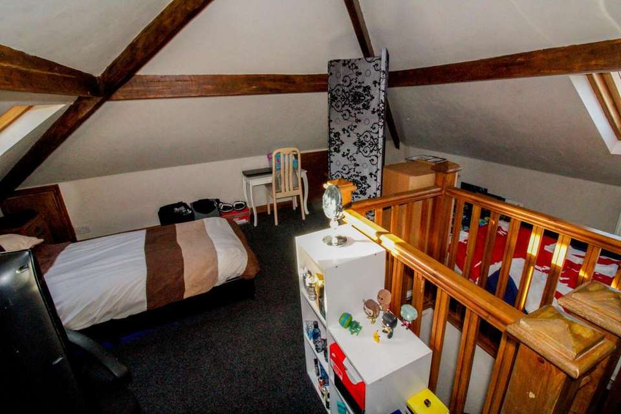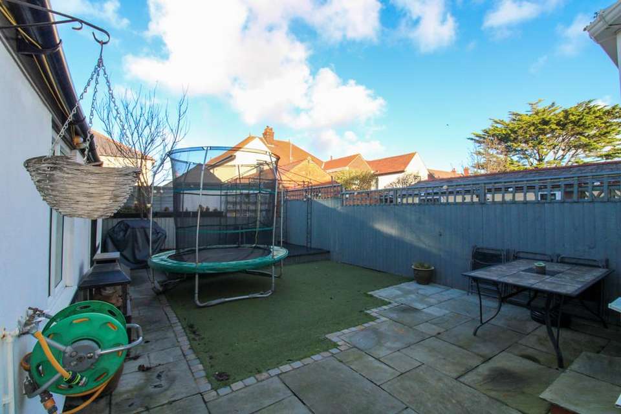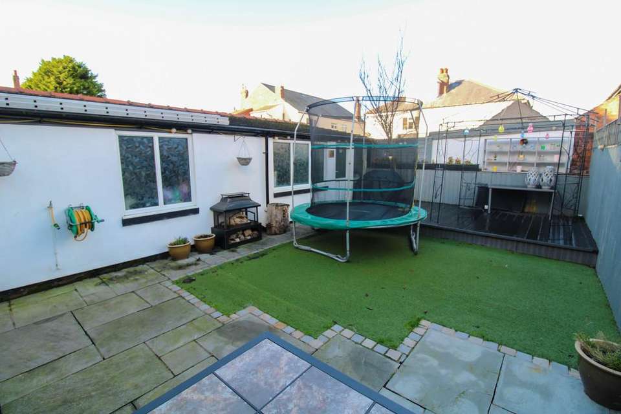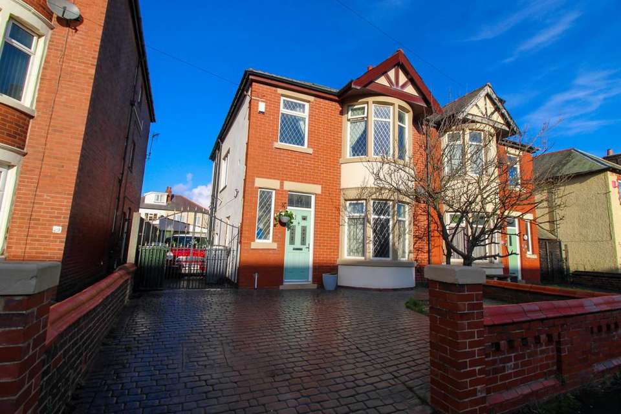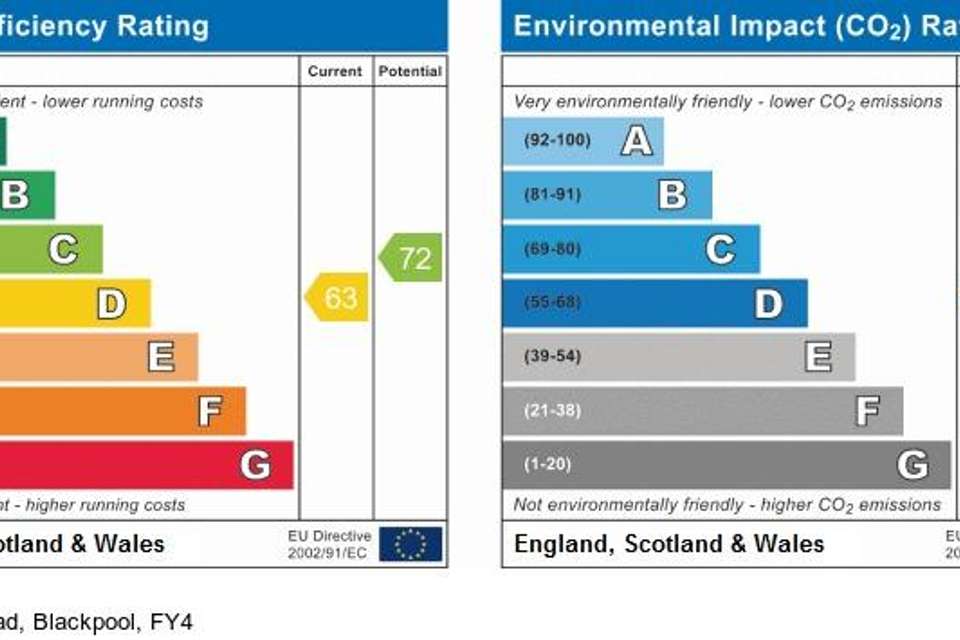3 bedroom semi-detached house for sale
Burlington Road, Blackpool, FY4semi-detached house
bedrooms
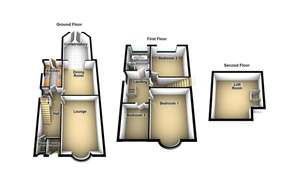
Property photos

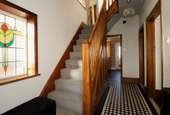
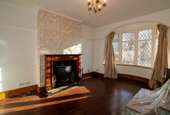
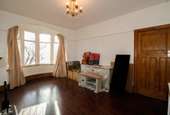
+15
Property description
PORCH Tiled flooring, door into;
ENTRANCE HALL Tiled floor, double glazed feature stained glass window to side, storage cloak room, radiator and stairs to first floor.
GROUND FLOOR WC A modern two piece suite comprising of low flush WC and pedestal wash hand basin. Tiled walls and flooring, heated chrome towel radiator and double glazed opaque window to side.
LOUNGE 17' 2" x 12' 2" (5.25m x 3.72m) Double glazed bay window to front, laminate flooring, radiator and feature log burning stove on tiled base with wood surround.
DINING ROOM 13' 8" x 12' 1" (4.19m x 3.69m) Radiator, laminate flooring and inset feature log burning style gas stove on tiled base. Opening into;
CONSERVATORY 13' 3" x 10' 9" (4.05m x 3.29m) Laminate flooring, two radiators and French doors to rear.
LANDING Double glazed stained glass window to side. access to all rooms.
BEDROOM ONE 16' 10" x 11' 8" (5.15m x 3.57m) Double glazed bay window to front, fitted carpet, radiator and feature cast iron style fireplace with tiled base.
BEDROOM TWO 11' 2" x 10' 5" (3.41m x 3.19m) Double glazed window to rear, fitted carpet, inset wardrobes and radiator.
BEDROOM THREE 9' 4" x 7' 4" (2.87m x 2.24m) Double glazed window to front, radiator and fitted carpet.
BATHROOM A four piece suite comprising of WC, pedestal wash hand basin, tiled shower cubicle and free standing bath with mixer taps and shower attachment along with feature chrome feet. Part tiled walls, vinyl flooring, heated chrome towel radiator and double glazed opaque window to rear.
LOFT ROOM 14' 3" x 14' 8" (4.36m x 4.49m) Fitted carpet, wash hand basin, Velux style window and radiator.
EXTERIOR FRONT A paved front garden gives ample parking for two vehicles, double gates give access to the driveway that leads to the rear garden and garage.
EXTERIOR REAR A low maintenance rear garden is on offer briefly comprising of grey Indian paving, artificial grass and a raised and deck patio area.
GARAGE AND OUTHOUSE The garage is accessed via a up and over door and benefits from power and light. The outhouse is access from the side via personnel door and also has power and lighting.
ENTRANCE HALL Tiled floor, double glazed feature stained glass window to side, storage cloak room, radiator and stairs to first floor.
GROUND FLOOR WC A modern two piece suite comprising of low flush WC and pedestal wash hand basin. Tiled walls and flooring, heated chrome towel radiator and double glazed opaque window to side.
LOUNGE 17' 2" x 12' 2" (5.25m x 3.72m) Double glazed bay window to front, laminate flooring, radiator and feature log burning stove on tiled base with wood surround.
DINING ROOM 13' 8" x 12' 1" (4.19m x 3.69m) Radiator, laminate flooring and inset feature log burning style gas stove on tiled base. Opening into;
CONSERVATORY 13' 3" x 10' 9" (4.05m x 3.29m) Laminate flooring, two radiators and French doors to rear.
LANDING Double glazed stained glass window to side. access to all rooms.
BEDROOM ONE 16' 10" x 11' 8" (5.15m x 3.57m) Double glazed bay window to front, fitted carpet, radiator and feature cast iron style fireplace with tiled base.
BEDROOM TWO 11' 2" x 10' 5" (3.41m x 3.19m) Double glazed window to rear, fitted carpet, inset wardrobes and radiator.
BEDROOM THREE 9' 4" x 7' 4" (2.87m x 2.24m) Double glazed window to front, radiator and fitted carpet.
BATHROOM A four piece suite comprising of WC, pedestal wash hand basin, tiled shower cubicle and free standing bath with mixer taps and shower attachment along with feature chrome feet. Part tiled walls, vinyl flooring, heated chrome towel radiator and double glazed opaque window to rear.
LOFT ROOM 14' 3" x 14' 8" (4.36m x 4.49m) Fitted carpet, wash hand basin, Velux style window and radiator.
EXTERIOR FRONT A paved front garden gives ample parking for two vehicles, double gates give access to the driveway that leads to the rear garden and garage.
EXTERIOR REAR A low maintenance rear garden is on offer briefly comprising of grey Indian paving, artificial grass and a raised and deck patio area.
GARAGE AND OUTHOUSE The garage is accessed via a up and over door and benefits from power and light. The outhouse is access from the side via personnel door and also has power and lighting.
Council tax
First listed
Over a month agoEnergy Performance Certificate
Burlington Road, Blackpool, FY4
Placebuzz mortgage repayment calculator
Monthly repayment
The Est. Mortgage is for a 25 years repayment mortgage based on a 10% deposit and a 5.5% annual interest. It is only intended as a guide. Make sure you obtain accurate figures from your lender before committing to any mortgage. Your home may be repossessed if you do not keep up repayments on a mortgage.
Burlington Road, Blackpool, FY4 - Streetview
DISCLAIMER: Property descriptions and related information displayed on this page are marketing materials provided by Roman James Estates - Blackpool. Placebuzz does not warrant or accept any responsibility for the accuracy or completeness of the property descriptions or related information provided here and they do not constitute property particulars. Please contact Roman James Estates - Blackpool for full details and further information.





