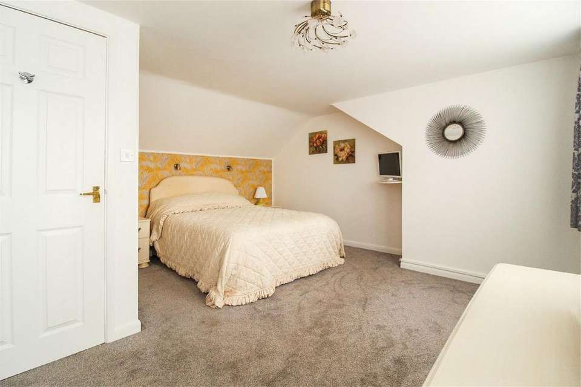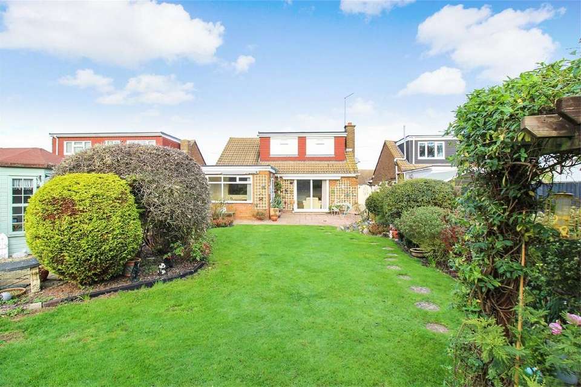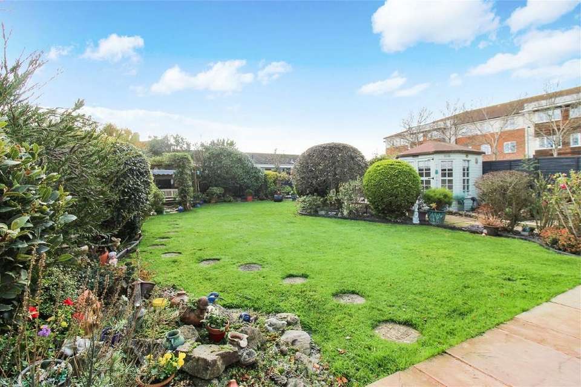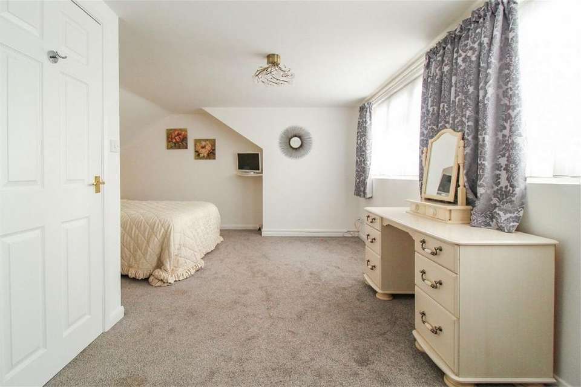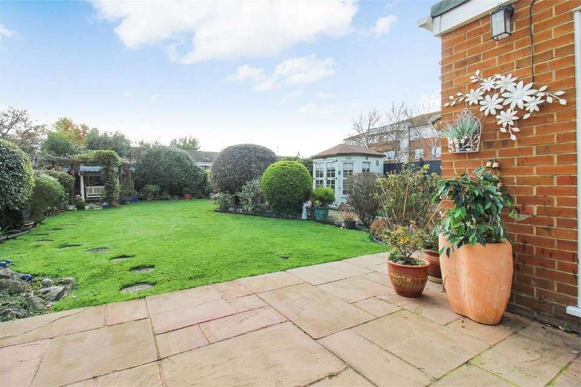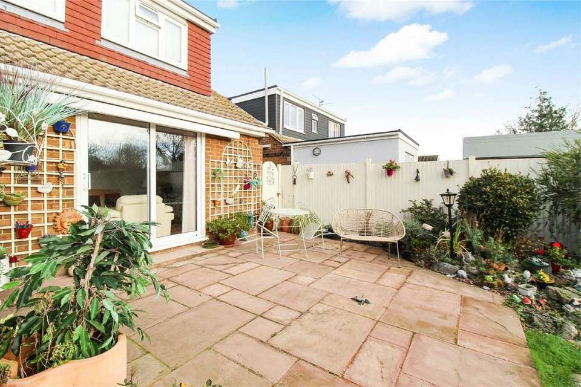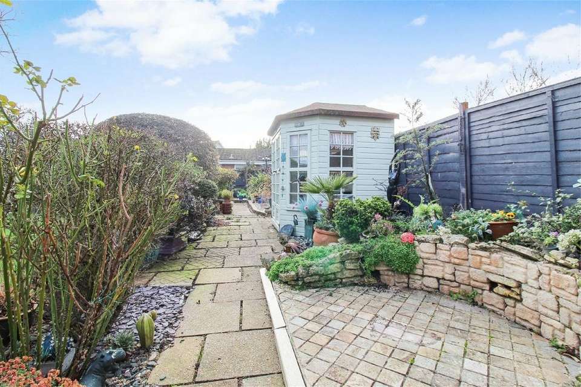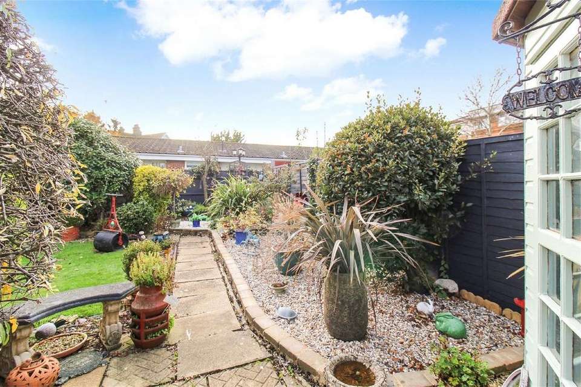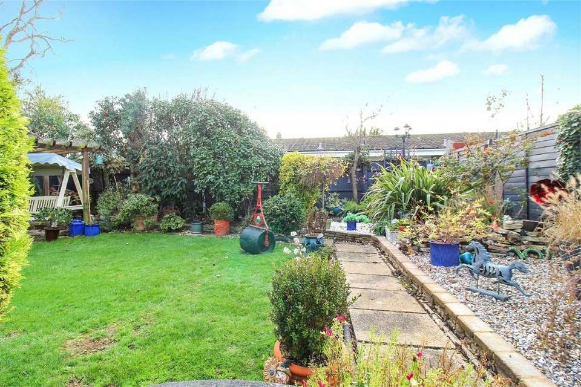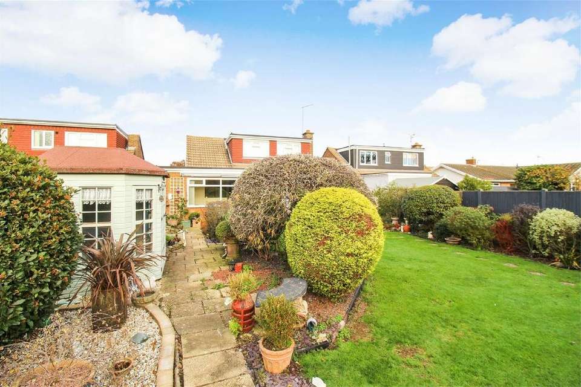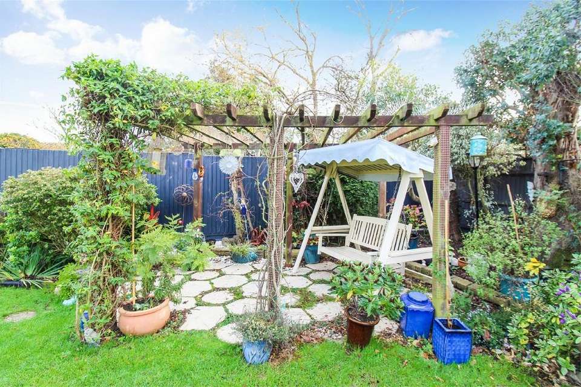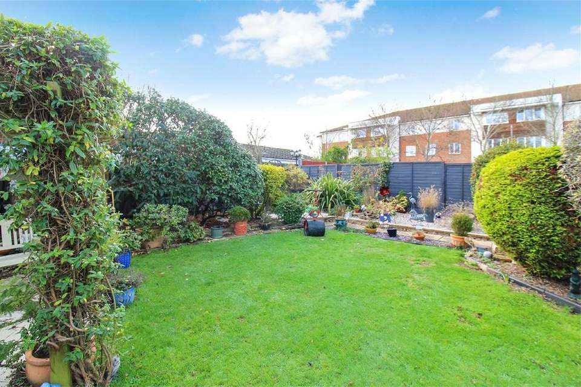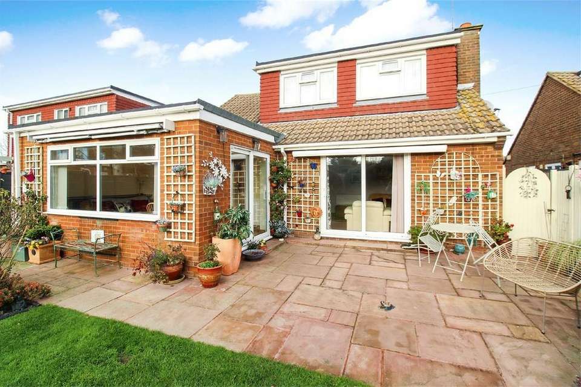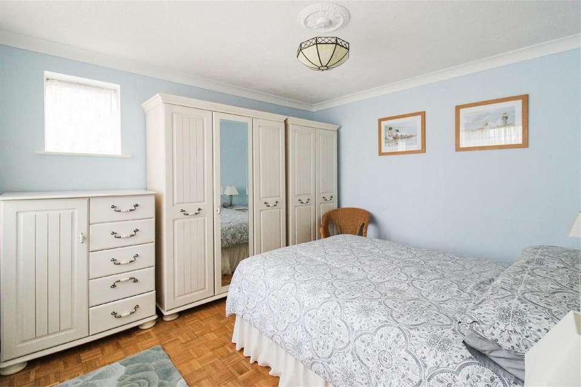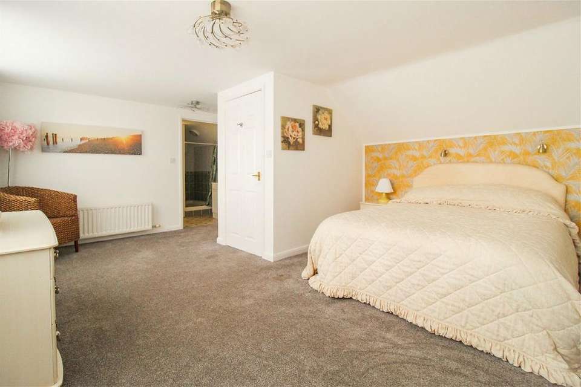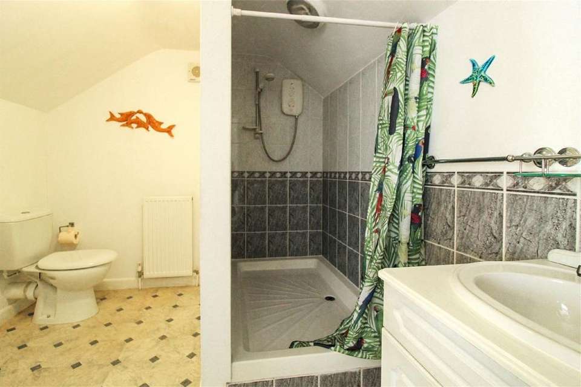3 bedroom chalet for sale
King Edward Avenue, Beltinge, Herne Bay, Kenthouse
bedrooms
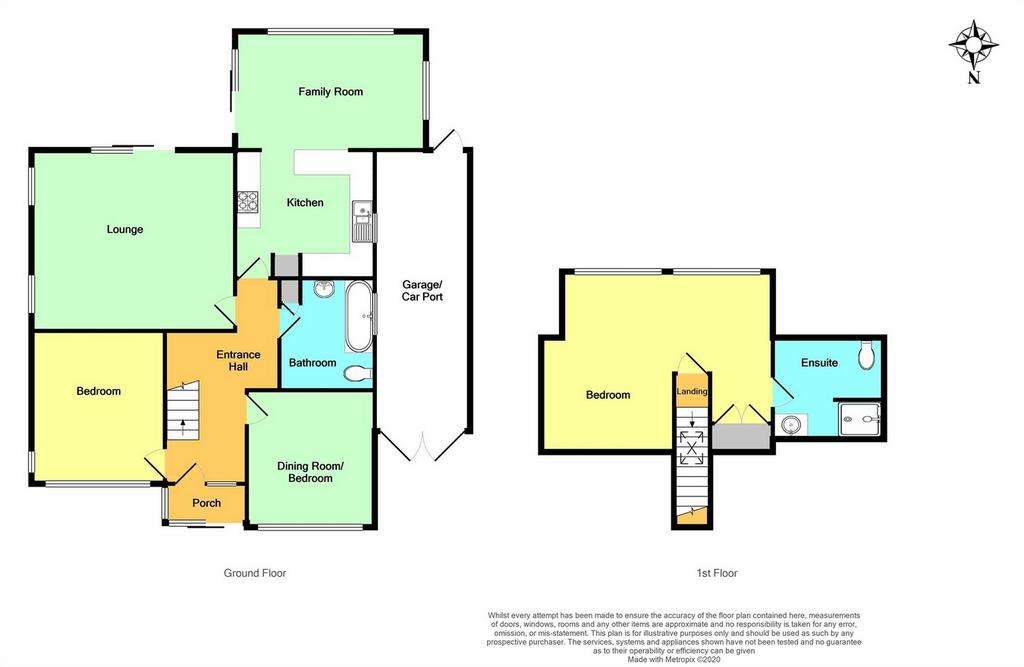
Property photos

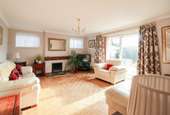
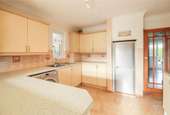
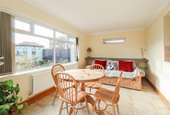
+16
Property description
Chain Free SaleThree Bedrooms, Two BathroomsLounge, Fitted Kitchen And Family RoomGorgeous Sunny Rear Garden
Full
CHAIN FREE SALE WITH VACANT POSSESSION. An attractive detached home sitting on the outskirts of Beltinge Village and Herne Bay town with a regular bus service into The Cathedral City of Canterbury and popular Whitstable town. Inside a lovely reception hall with parquet flooring gives access to two bedrooms at the front, a lovely bathroom, generous lounge with fitted kitchen and a further reception room beyond leading to the garden. The first floor offers a grand bedroom with built in wardrobes and en-suite shower room. The rear garden is simply delightful enjoying sunny aspect having been lovingly tendered over the years. Ample parking and a garage completes the picture.
Ground FloorPorch
Double glazed window to side, tiled flooring. Entrance Hall
Parque flooring, two radiators Bedroom One
11' 11" x 10' 5" (3.63m x 3.18m) Double glazed window to side and front, radiator, Parquet flooring. Dining Room / Bedroom Three
10' 9" x 9' 11" (3.28m x 3.02m) Parque flooring, double glazed window to front, radiator. Bathroom
8' 8" x 7' 5" (2.64m x 2.26m) White bathroom suite comprising pedestal wash hand basin, low level WC, panelled bath with shower attachment over, built in storage cupboard, double glazed window to side, heated towel rail. Lounge
15' 11" x 14' 2" (4.85m x 4.32m) Two double glazed windows to side, double glazed sliding doors leading to the rear garden, two radiators, parquet flooring, feature fireplace. Kitchen
10' 11" x 10' 2" (3.33m x 3.10m) Fitted kitchen comprising range of matching wall and base units with complementary work surfaces over, stainless steel sink with mixer tap , four burner gas hob with extractor oven, eye level double oven and grill, space for washing machine and recess with free standing fridge freezer, tiled flooring, double glazed window to side. Opening to: Family Room
14' 11" x 9' 3" (4.55m x 2.82m) Double glazed window to side and to rear, double glazed sliding doors to side leading to the garden, tiled flooring, radiator, parquet flooring. First FloorLanding
Parquet flooring. Bedroom Two
16' 10" x 14' 11" (5.13m x 4.55m) Two double glazed windows to rear, built-in-wardrobes. En-Suite Shower Room
7' 11" x 7' 9" (2.41m x 2.36m) White bathroom suite comprising, vanity sink, low level WC, heated towel rail, double shower cubicle, lino flooring. OutsideFront Garden
Extensive herringbone designed block paved frontage providing off road parking.
ATTACHED GARAGE/CARPORT with double doors to front. Rear Garden
Large beautifully presented and lovingly tendered rear garden enjoying a sunny aspect mainly laid to lawn, established shrubs and conifer trees, patio area , pretty summerhouse, outside tap.
Full
CHAIN FREE SALE WITH VACANT POSSESSION. An attractive detached home sitting on the outskirts of Beltinge Village and Herne Bay town with a regular bus service into The Cathedral City of Canterbury and popular Whitstable town. Inside a lovely reception hall with parquet flooring gives access to two bedrooms at the front, a lovely bathroom, generous lounge with fitted kitchen and a further reception room beyond leading to the garden. The first floor offers a grand bedroom with built in wardrobes and en-suite shower room. The rear garden is simply delightful enjoying sunny aspect having been lovingly tendered over the years. Ample parking and a garage completes the picture.
Ground FloorPorch
Double glazed window to side, tiled flooring. Entrance Hall
Parque flooring, two radiators Bedroom One
11' 11" x 10' 5" (3.63m x 3.18m) Double glazed window to side and front, radiator, Parquet flooring. Dining Room / Bedroom Three
10' 9" x 9' 11" (3.28m x 3.02m) Parque flooring, double glazed window to front, radiator. Bathroom
8' 8" x 7' 5" (2.64m x 2.26m) White bathroom suite comprising pedestal wash hand basin, low level WC, panelled bath with shower attachment over, built in storage cupboard, double glazed window to side, heated towel rail. Lounge
15' 11" x 14' 2" (4.85m x 4.32m) Two double glazed windows to side, double glazed sliding doors leading to the rear garden, two radiators, parquet flooring, feature fireplace. Kitchen
10' 11" x 10' 2" (3.33m x 3.10m) Fitted kitchen comprising range of matching wall and base units with complementary work surfaces over, stainless steel sink with mixer tap , four burner gas hob with extractor oven, eye level double oven and grill, space for washing machine and recess with free standing fridge freezer, tiled flooring, double glazed window to side. Opening to: Family Room
14' 11" x 9' 3" (4.55m x 2.82m) Double glazed window to side and to rear, double glazed sliding doors to side leading to the garden, tiled flooring, radiator, parquet flooring. First FloorLanding
Parquet flooring. Bedroom Two
16' 10" x 14' 11" (5.13m x 4.55m) Two double glazed windows to rear, built-in-wardrobes. En-Suite Shower Room
7' 11" x 7' 9" (2.41m x 2.36m) White bathroom suite comprising, vanity sink, low level WC, heated towel rail, double shower cubicle, lino flooring. OutsideFront Garden
Extensive herringbone designed block paved frontage providing off road parking.
ATTACHED GARAGE/CARPORT with double doors to front. Rear Garden
Large beautifully presented and lovingly tendered rear garden enjoying a sunny aspect mainly laid to lawn, established shrubs and conifer trees, patio area , pretty summerhouse, outside tap.
Council tax
First listed
Over a month agoKing Edward Avenue, Beltinge, Herne Bay, Kent
Placebuzz mortgage repayment calculator
Monthly repayment
The Est. Mortgage is for a 25 years repayment mortgage based on a 10% deposit and a 5.5% annual interest. It is only intended as a guide. Make sure you obtain accurate figures from your lender before committing to any mortgage. Your home may be repossessed if you do not keep up repayments on a mortgage.
King Edward Avenue, Beltinge, Herne Bay, Kent - Streetview
DISCLAIMER: Property descriptions and related information displayed on this page are marketing materials provided by Kimber Woodward - Herne Bay. Placebuzz does not warrant or accept any responsibility for the accuracy or completeness of the property descriptions or related information provided here and they do not constitute property particulars. Please contact Kimber Woodward - Herne Bay for full details and further information.





