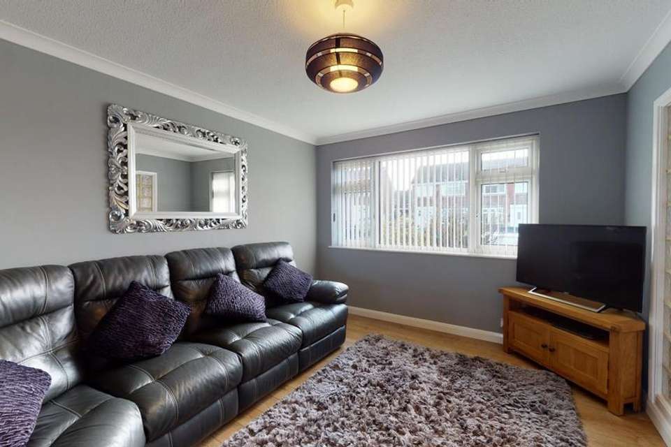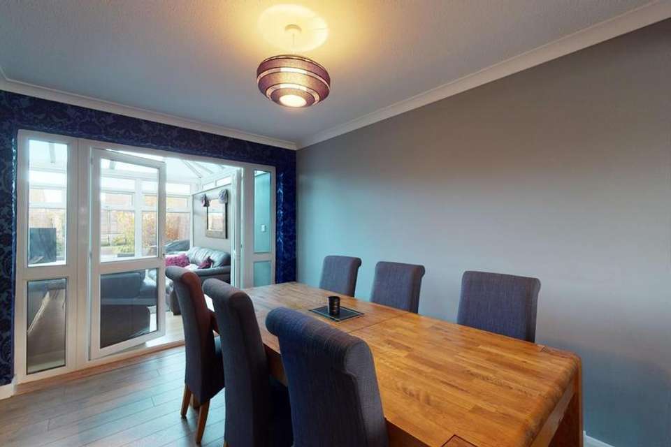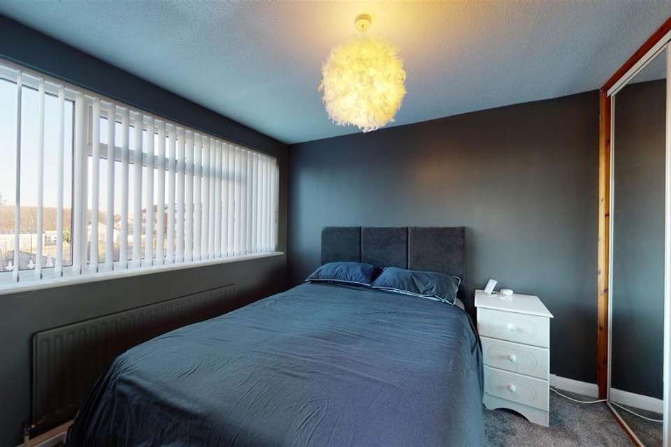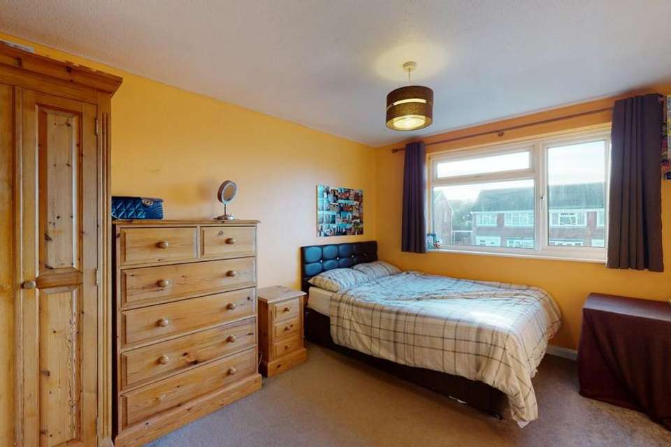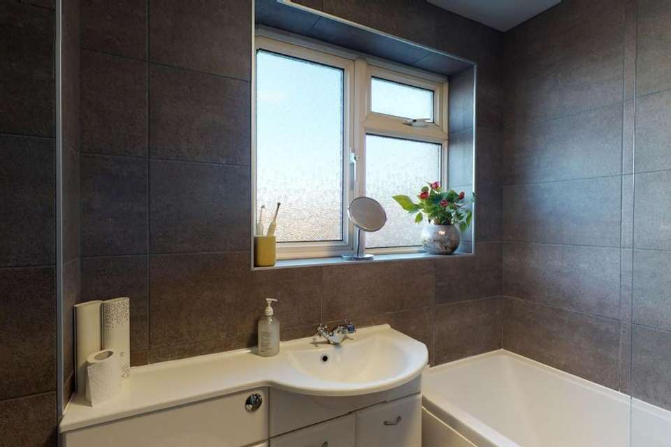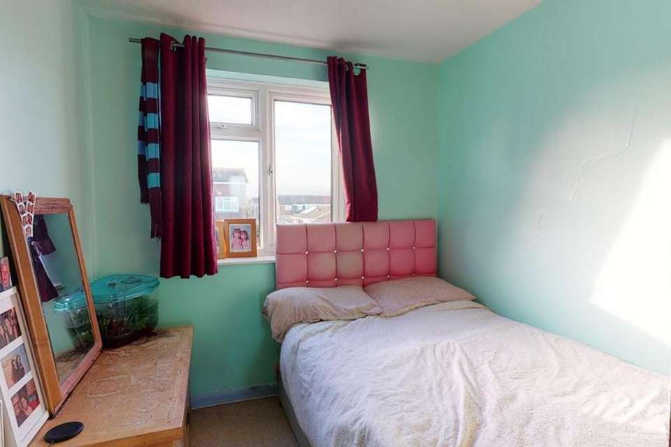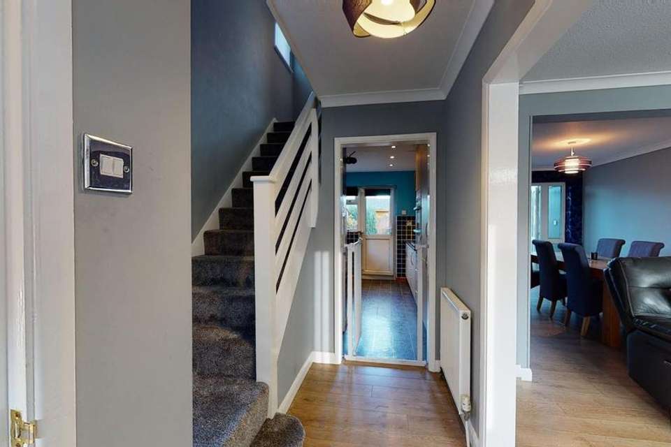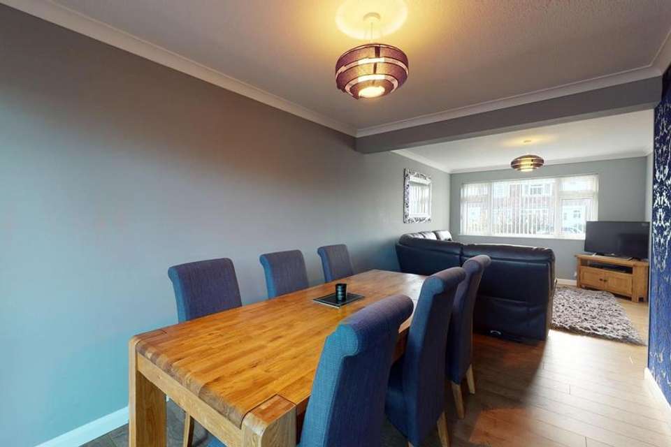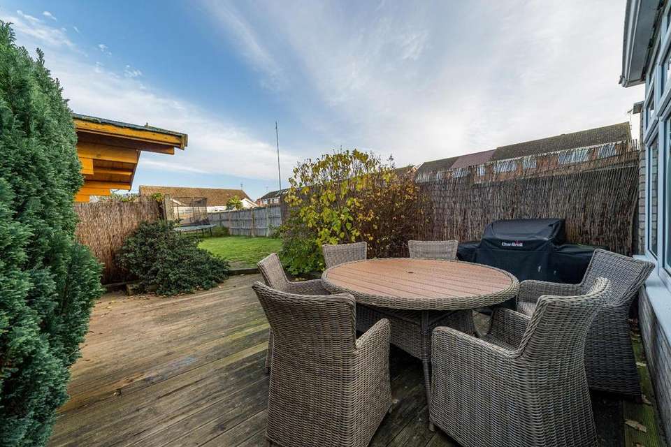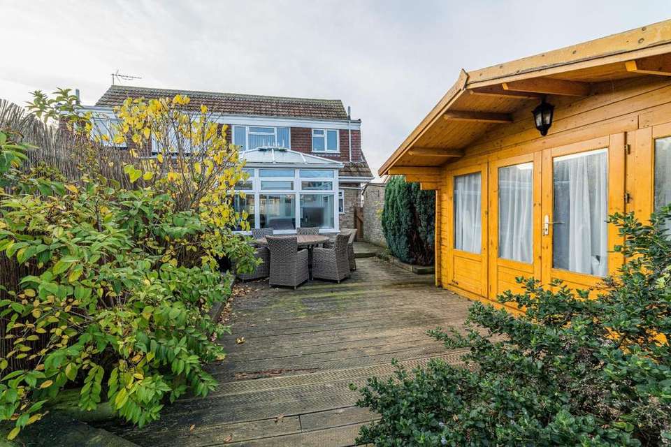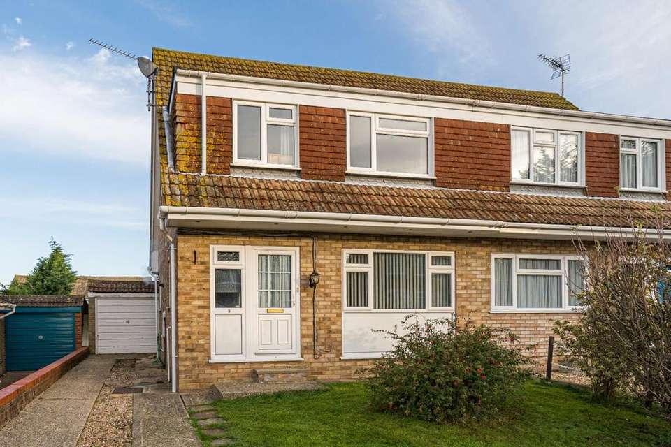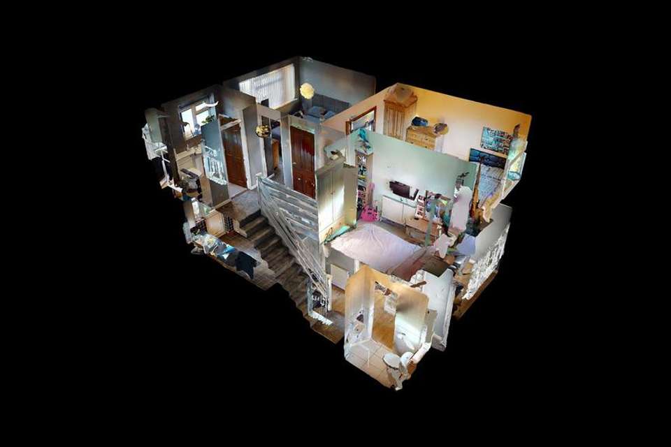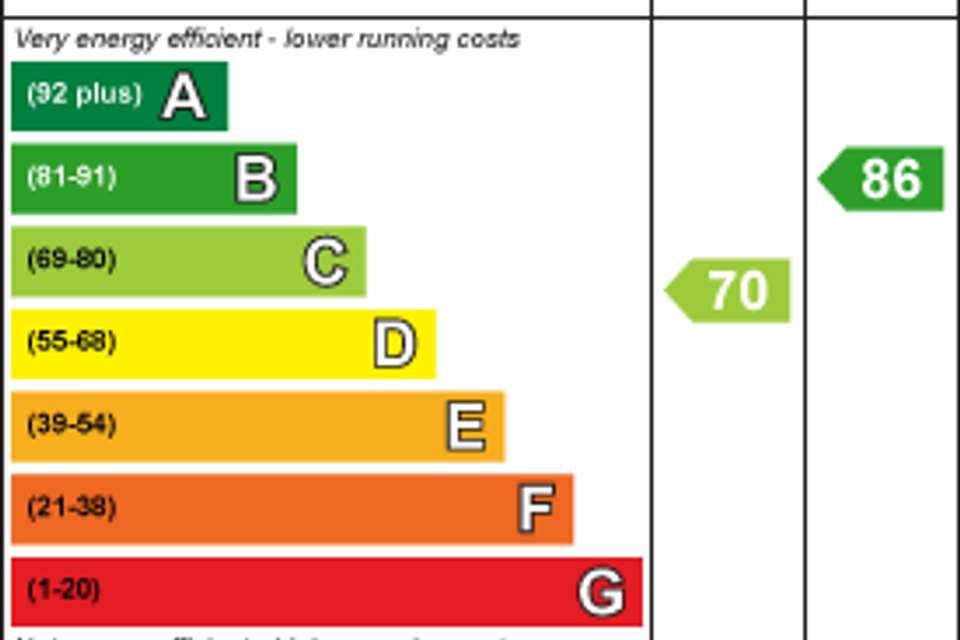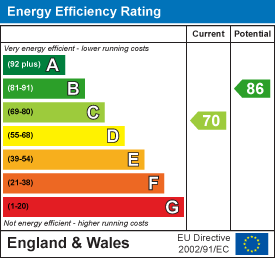3 bedroom house for sale
Anthony Crescent, Whitstablehouse
bedrooms
Property photos
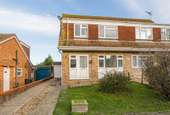
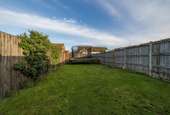
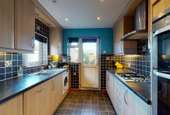
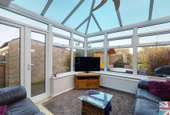
+13
Property description
MUST VIEW FAMILY HOME IN SOUGHT AFTER LOCATION WITH EXELLENT SIZE LIVING ACCOMODATION AND SUMMER HOUSE IDEAL FOR OFFICE SPACE
This is a must view property with substantial living accommodation and so much on offer. The ground floor offers spacious family living lounge/dinner that leads out into the conservatory offering ample living space for any family, There is then a modern fitted kitchen and downstairs w/c. There is also a family bathroom and three bedrooms on the first floor.
The property also benefits from off street parking for four cars, garage, attractive gardens with summer house that is currently used as a home office and could be used for a number of reasons, two patio areas, gardens laid to lawn and decked area. To arrange a viewing dont hesitate to call the Whitstable office of Miles and Barr now on[use Contact Agent Button].
The popular seaside town of Whitstable is situated on the stunning North Kent coast, 7 miles north of the historical city of Canterbury and less than 60 miles from central London. With its quaint alley ways, colourful high street and peaceful shingle beaches this town has a lot to offer both residents and holiday makers.
Famous for its working harbour and oysters; which have been collected in the area since Roman times and celebrated at the annual July Whitstable Oyster Festival.
For entertainment there are excellent water sport facilities, plenty of art galleries, and a wealth of independently run restaurants, boutiques and cafes to enjoy along the vibrant high street.
The Crab and Winkle Way, one of the earliest passenger railways and the first ever steam-powered railway in the world, follows the disused railway line between Canterbury and Whitstable, and is now a popular walking and cycle route through woods and countryside.
Road links via the A299 Thanet Way give easy access to the M2 for travel to London and beyond. Whitstable also has a main line train station providing fast and frequent links into London Victoria (1hr 30 mins) and London St Pancras (1hr 11mins).
Entrance -
Hallway -
Wc - 1.70m x 0.91m (5'7 x 3'0) -
Lounge/Diner - 7.77m x 3.20m (25'6 x 10'6) -
Conservatory - 3.96m x 3.25m (13'0 x 10'8) -
Kitchen - 3.78m x 2.49m (12'5 x 8'2) -
First Floor -
Bathroom - 2.08m x 1.70m (6'10 x 5'7) -
Bedroom - 3.10m x 3.02m (10'2 x 9'11) -
Bedroom - 2.90m x 2.26m (9'6 x 7'5) -
Bedroom - 3.78m x 2.95m (12'5 x 9'8) -
External -
Rear Garden - 24.38m (80') -
Summer House - 3.45m x 2.74m (11'4 x 9'0) -
Garage - 4.78m x 2.51m (15'8 x 8'3) -
This is a must view property with substantial living accommodation and so much on offer. The ground floor offers spacious family living lounge/dinner that leads out into the conservatory offering ample living space for any family, There is then a modern fitted kitchen and downstairs w/c. There is also a family bathroom and three bedrooms on the first floor.
The property also benefits from off street parking for four cars, garage, attractive gardens with summer house that is currently used as a home office and could be used for a number of reasons, two patio areas, gardens laid to lawn and decked area. To arrange a viewing dont hesitate to call the Whitstable office of Miles and Barr now on[use Contact Agent Button].
The popular seaside town of Whitstable is situated on the stunning North Kent coast, 7 miles north of the historical city of Canterbury and less than 60 miles from central London. With its quaint alley ways, colourful high street and peaceful shingle beaches this town has a lot to offer both residents and holiday makers.
Famous for its working harbour and oysters; which have been collected in the area since Roman times and celebrated at the annual July Whitstable Oyster Festival.
For entertainment there are excellent water sport facilities, plenty of art galleries, and a wealth of independently run restaurants, boutiques and cafes to enjoy along the vibrant high street.
The Crab and Winkle Way, one of the earliest passenger railways and the first ever steam-powered railway in the world, follows the disused railway line between Canterbury and Whitstable, and is now a popular walking and cycle route through woods and countryside.
Road links via the A299 Thanet Way give easy access to the M2 for travel to London and beyond. Whitstable also has a main line train station providing fast and frequent links into London Victoria (1hr 30 mins) and London St Pancras (1hr 11mins).
Entrance -
Hallway -
Wc - 1.70m x 0.91m (5'7 x 3'0) -
Lounge/Diner - 7.77m x 3.20m (25'6 x 10'6) -
Conservatory - 3.96m x 3.25m (13'0 x 10'8) -
Kitchen - 3.78m x 2.49m (12'5 x 8'2) -
First Floor -
Bathroom - 2.08m x 1.70m (6'10 x 5'7) -
Bedroom - 3.10m x 3.02m (10'2 x 9'11) -
Bedroom - 2.90m x 2.26m (9'6 x 7'5) -
Bedroom - 3.78m x 2.95m (12'5 x 9'8) -
External -
Rear Garden - 24.38m (80') -
Summer House - 3.45m x 2.74m (11'4 x 9'0) -
Garage - 4.78m x 2.51m (15'8 x 8'3) -
Council tax
First listed
Over a month agoEnergy Performance Certificate
Anthony Crescent, Whitstable
Placebuzz mortgage repayment calculator
Monthly repayment
The Est. Mortgage is for a 25 years repayment mortgage based on a 10% deposit and a 5.5% annual interest. It is only intended as a guide. Make sure you obtain accurate figures from your lender before committing to any mortgage. Your home may be repossessed if you do not keep up repayments on a mortgage.
Anthony Crescent, Whitstable - Streetview
DISCLAIMER: Property descriptions and related information displayed on this page are marketing materials provided by Miles & Barr - Whitstable. Placebuzz does not warrant or accept any responsibility for the accuracy or completeness of the property descriptions or related information provided here and they do not constitute property particulars. Please contact Miles & Barr - Whitstable for full details and further information.





