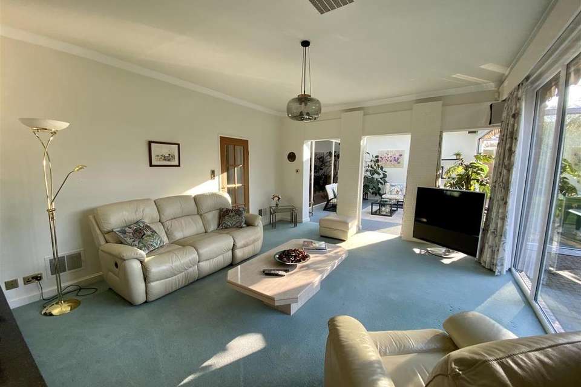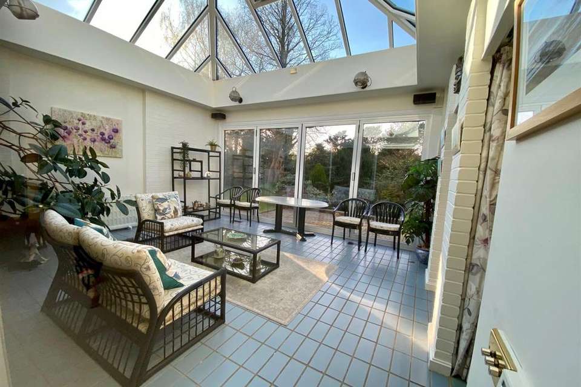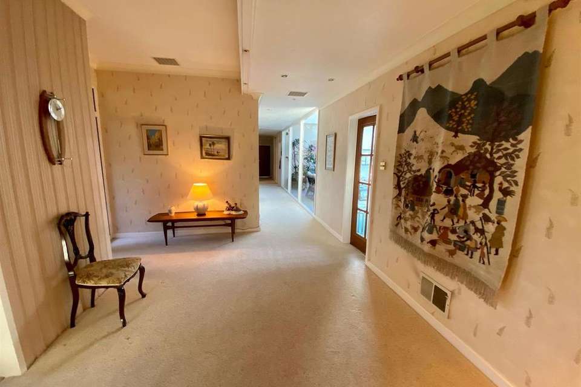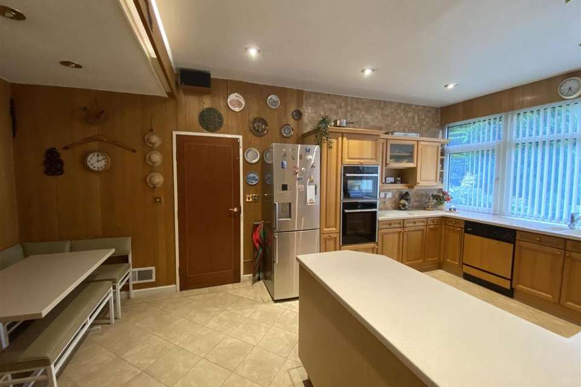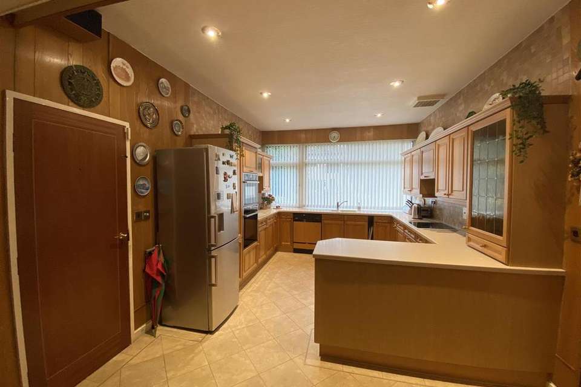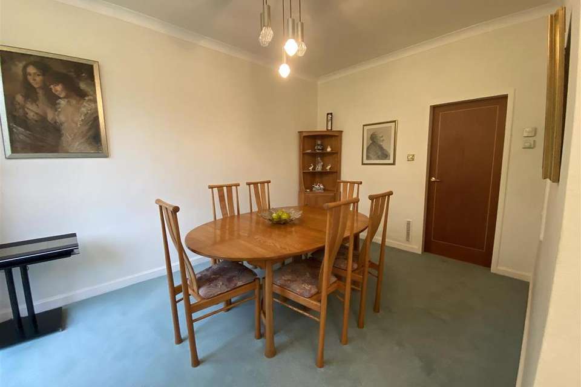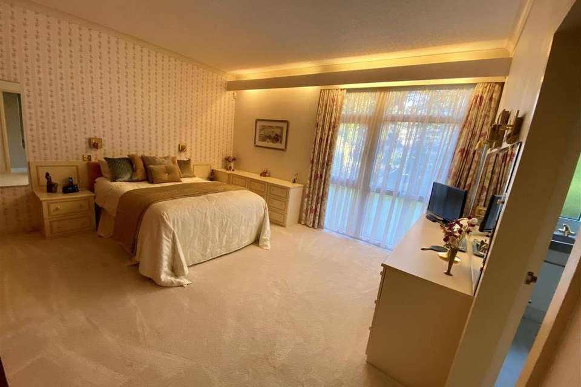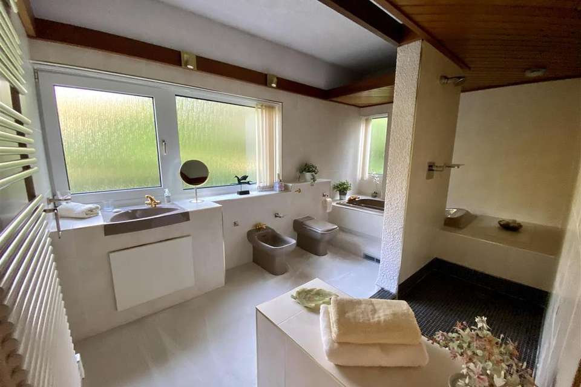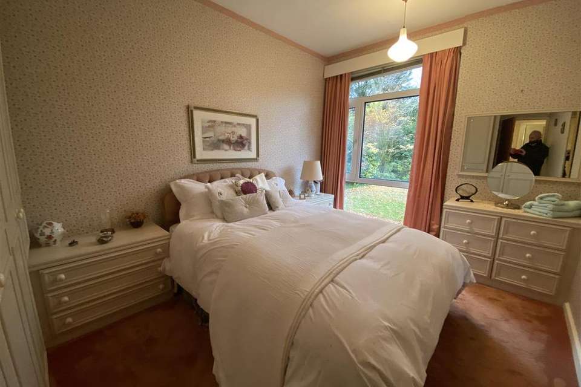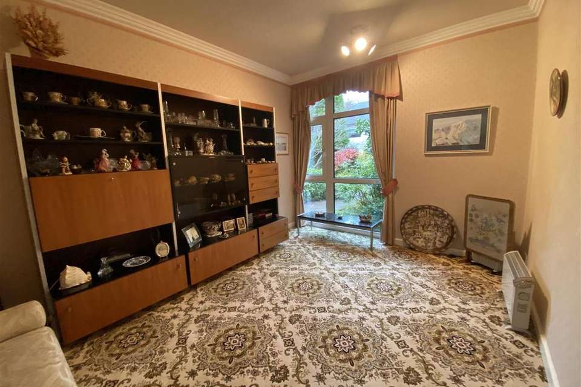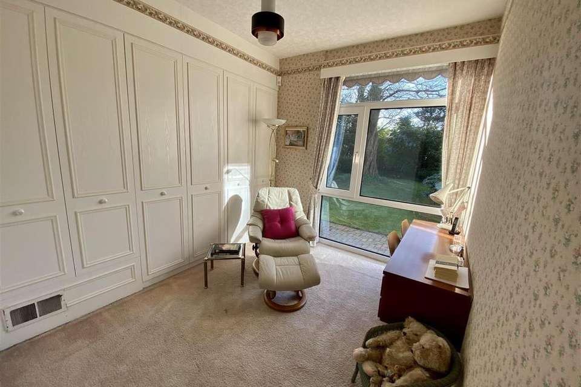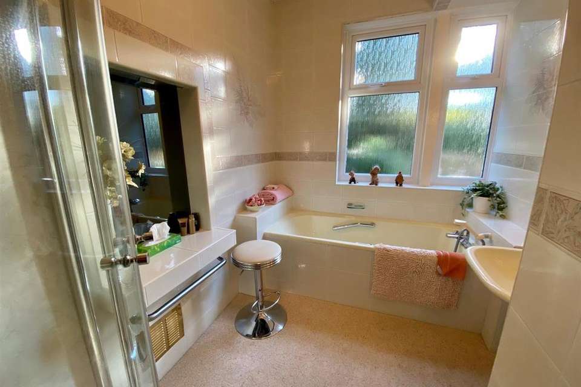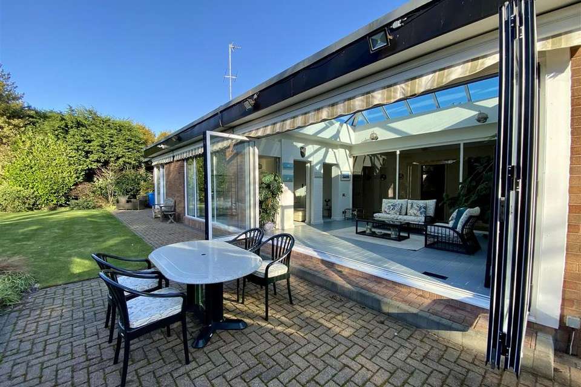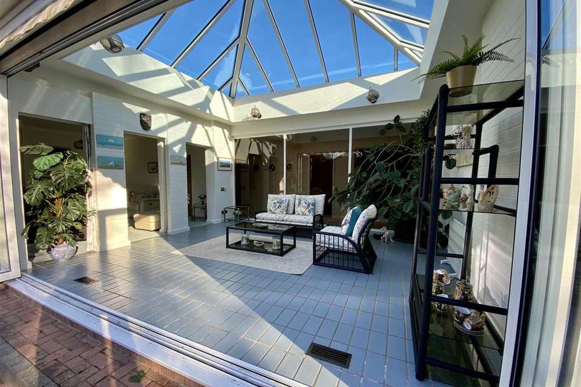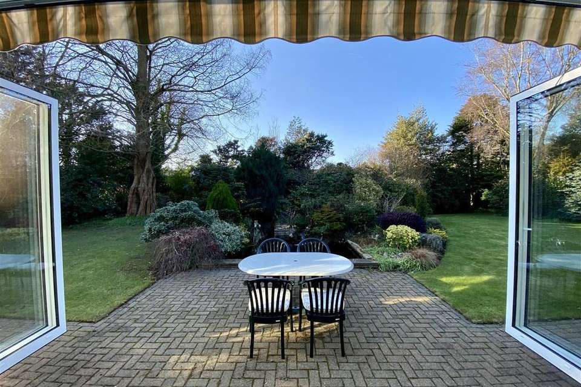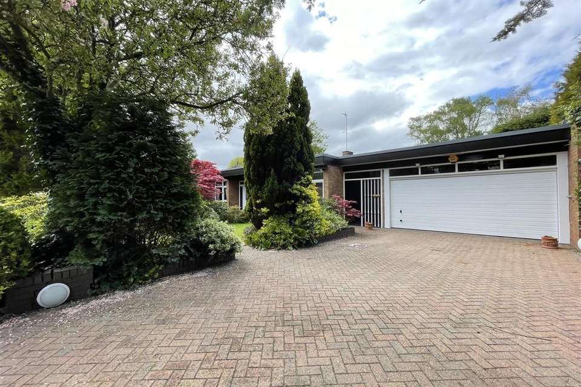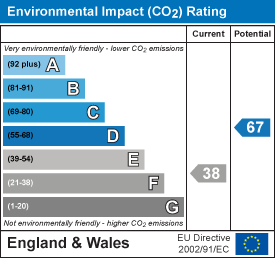4 bedroom property for sale
Islay Road, Lythamproperty
bedrooms
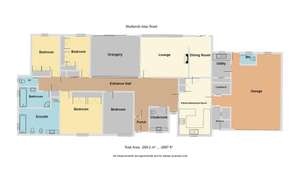
Property photos

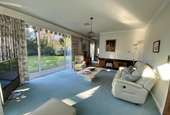
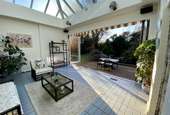
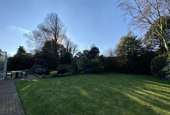
+16
Property description
Great opportunity to acquire a four bedroomed detached residence in this highly desirable residential area of the borough. Studlands was constructed in approx 1962 on a very large plot offering spacious accommodation and very attractive South West facing landscaped gardens. The property lies between the two principal shopping centres of Lytham and St Annes and is well placed for local schools and golf courses including the Open Course of Royal Lytham SAnnes and offers easy access to the M55 motorway. An internal and external inspection is strongly recommended to appreciate the potential this property has to offer. No onward chain
Open Covered Entrance -
Entrance Vestibule - 1.52m x 1.42m (5' x 4'8) - Approached through an outer door with inset decorative leaded double glazed panel. Matching full length obscure double glazed panel to the side provides good natural light. Overhead light. Inner UPVC obscure double glazed door with matching side panel leads to:
Hallway - 4.75m x 3.86m max (15'7 x 12'8 max) - Well appointed central hallway. Corniced ceiling with a number of inset ceiling spot lights. Telephone point. UPVC obscure double glazed window to the front elevation. Hallway continues to the inner hall and Bedroom Wing.
Cloaks/Wc - 2.72m x 1.91m (8'11 x 6'3) - UPVC obscure double glazed high level opening window. Two piece suite comprises: Vanity wash hand basin with cupboard and drawer below. Laminate display surround with tiled splash back and inset mirrored panels. Low level WC. Two wall lights. Corniced ceiling. Heated towel rail.
Lounge - 5.61m x 4.42m (18'5 x 14'6) - Spacious reception room. UPVC double glazed picture window enjoys views over the private rear garden. Corniced ceiling. Television aerial point. Three square arches to the adjoining feature Garden Room. Focal point of the room is a display fireplace with gas pebble effect fire and overmantle. Leading to:
Dining Room - 4.55m x 2.90m (14'11 x 9'6) - Adjoining Dining room with UPVC double glazed sliding patio doors overlooking and giving direct rear garden access. Corniced ceiling. Glazed display cabinet. Wall mounted room thermostat. Door leads to the Kitchen.
Garden Room - 5.23m x 4.57m (17'2 x 15') - Feature garden room with a double glazed Lantern ceiling with remote controlled opening roof light. Number of wall lights. Ceramic tiled floor. Telephone point. Full width Bi Folding double glazed doors overlook and lead directly to the rear garden and block paved patio area with views of the feature fish pond.
Dining Kitchen - 5.99m x 3.51m (19'8 x 11'6) - Family dining kitchen approached from both the Hallway and Dining Room. UPVC double glazed window overlooks the front garden. Side opening light. Range of Rationale eye and low level fixture cupboards and drawers. Incorporating three corner display units and two glazed displays. One and a half bowl single drainer sink unit with centre mixer tap set in heat resistant work surfaces with splash back tiling. Built in appliances comprise: AEG four ring ceramic hob. Illuminated extractor hood above. Neff electric oven and grill. Space for a fridge/freezer. Miele integrated dishwasher. Number of inset ceiling spot lights. Cupboard conceals a Johnson & Starley warm air central heating boiler. Adjoining useful pantry cupboard. Internal door leads to the attached Double Garage.
Central Hallway - 10.06m x 1.32m (33' x 4'4) - Feature full length glazed panels look through into the Garden Room with lawned gardens beyond. Corniced ceiling with inset spot lights. Concealed built in cupboard houses a 2nd Johnson & Starley central heating boiler. Adjoining airing cupboard with a 2nd insulated hot water cylinder with sliding doors and linen storage space. Additional built in store cupboard. Doors lead off
Bedroom Suite One - 4.47m x 3.81m plus wardrobes (14'8 x 12'6 plus war - Principal double bedroom. UPVC double glazed window picture window overlooks the private front garden. Centre opening light. Television aerial point. Telephone point. Bank of fitted wardrobes to one wall. Bedside drawer units and pelmet lighting. Kneehole dressing table with drawers either side and wall mirror over. Wall lights above. Door to
En Suite Bathroom/Wc - 4.27m x 2.49m (14' x 8'2) - Large en suite bathroom with a UPVC obscure double glazed windows to the front and side elevations. Five piece bathroom suite comprises: Tiled bath with jacuzzi style fittings and centre mixer tap. Tiled display surround. Feature wide open tiled shower area with a Dorn Bracht plumbed shower. Ideal Standard semi concealed low level WC and adjoining bidet. Vanity wash hand basin with a tiled display surround. Incorporating a shaving socket. Ceramic tiled walls. Heated ladder towel rail.
Bedroom Two - 4.47m x 3.18m (14'8 x 10'5) - Second double bedroom currently furnished as a second sitting room. UPVC double glazed full length window overlooks the private front garden. Centre opening light. Corniced ceiling. Television aerial point. Fitted wall light.
Bedroom Three - 3.45m plus wardrobes x 2.87m (11'4 plus wardrobes - Third well fitted double bedroom. UPVC double glazed full length window enjoys views over the rear lawned garden. Centre opening light. Range of fitted bedroom furniture comprises: Two fitted double wardrobes. Matching bedside drawer units and additional drawer unit/dressing table. Matching wall mirror above.
Bedroom Four - 3.76m plus reveal x 2.51m (12'4 plus reveal x 8'3) - Currently furnished as a dressing room or could easily be used a hobby room. UPVC double glazed window overlooking the rear elevation with centre opening light. Fitted bedroom furniture comprises six double wardrobes and fitted wall mirror. A kneehole desk unit/dressing table with drawers to the side. Television aerial point.
Bathroom - 3.20m x 2.03m max (10'6 x 6'8 max) - UPVC obscure double glazed window with two top opening lights. Three piece coloured suite comprises: Tiled panelled bath with a mixer tap and hand held shower. Wall hung wash hand basin with mirror and wall lights above. Shaving socket. Step in wide shower cubicle with an Aqualisa plumbed shower. Fitted tiled dressing table display. Heated towel rail.
Separate Wc - 1.70m x 0.74m (5'7 x 2'5) - UPVC obscure UPVC double glazed window with top opening light. Semi concealed Low level WC. Ceramic tiled walls
Outside - Studlands stands in large landscaped gardens with a block paved driveway to the front providing off road parking and leading directly to the attached Double Garage with a useful second separate front entrance. External automatic security lighting. Matching block paved pathway leads to the central front entrance and continues along the front of the property and down the side. Lawned gardens to the front and side of the bungalow with very well stocked side shrub borders with mature trees and conifers. Timber gate gives direct access to the rear.
To the immediate rear is a superb family garden enjoying a sunny and very private South Westerly facing aspect. The garden has been laid principally to lawn with a stunning central ornamental fish pond with waterfall feature. Black paved patio area adjoins the rear of the house. Again the garden is surround by mature well stocked shrub and tree borders. Security garden lighting.
Double Garage - 6.83m min x 4.75m (22'5 min x 15'7) - Approached through an electric up and over door. Internal sliding door conceals a separate front entrance with timber door leading to the front driveway. UPVC double glazed window provides natural light. Power and light supplies connected. Garden tap. Fitted workbench. UPVC door gives direct access to the rear garden. Additional sliding door leads to a useful meter/store room with power and light and shelving. Door leads to:
Utility Room - 2.46m x 1.91m (8'1 x 6'3) - UPVC double glazed window overlooks the rear garden. Side opening light. Stainless steel sink unit with centre mixer tap set in work surfaces. Plumbing for a washing machine and space for tumble dryer. Telephone point. Sliding doors conceal a large store cupboard. Lagged hot water cylinder and linen storage space.
Garden Wc - 1.55m x 1.07m (5'1 x 3'6) - Useful garden WC. UPVC double glazed high level window. Low level WC
Central Heating - The property has gas fired warm air central heating from two Johnson & Starley boilers together with two insulated hot water cylinders.
Double Glazing - Where previously described the windows have been DOUBLE GLAZED
Tenure Freehold/Council Tax - The site of the property is held Freehold and is free from any chief rent or other encumbrances (solicitor to confirm). Council Tax Band G
Location - Great opportunity to acquire a four bedroomed detached residence in this highly desirable residential area of the borough. Studlands was constructed in approx 1962 on a very large plot offering spacious accommodation and very attractive South West facing landscaped gardens. The property lies between the two principal shopping centres of Lytham and St Annes and is well placed for local schools and golf courses including the Open Course of Royal Lytham SAnnes and offers easy access to the M55 motorway. An internal and external inspection is strongly recommended to appreciate the potential this property has to offer. No onward chain
Viewing The Property - Strictly by appointment through 'John Ardern & Company'.
Internet & Email Address - All properties being sold through John Ardern & Company can be accessed and full colour brochures printed in full, with coloured photographs, on the internet: , ( ... ).com, onthemarket.com, Email Address: [use Contact Agent Button]
The Guild - John Ardern & Company are proud to announce that we have been appointed as the only Estate Agent practice in the South Fylde to be appointed as members of 'The Guild of Property Professionals'. As well as a network of carefully chosen independent Estate Agents throughout the UK, we now have an associated London office, 121 Park Lane, Mayfair with our own dedicated telephone number: -[use Contact Agent Button]. Outside the office, there are four touch screens enabling interested clients to access all our displayed properties. The website address is .
Property Misdescription Act - John Ardern & Company for themselves and their clients declare that they have exercised all due diligence in the preparation of these details but can give no guarantee as to their veracity or correctness. Any electrical or other appliances included have not been tested, neither have drains, heating, plumbing and electrical installations. All purchasers are recommended to carry our their own investigations before contract. Details Prepared November 2020
Open Covered Entrance -
Entrance Vestibule - 1.52m x 1.42m (5' x 4'8) - Approached through an outer door with inset decorative leaded double glazed panel. Matching full length obscure double glazed panel to the side provides good natural light. Overhead light. Inner UPVC obscure double glazed door with matching side panel leads to:
Hallway - 4.75m x 3.86m max (15'7 x 12'8 max) - Well appointed central hallway. Corniced ceiling with a number of inset ceiling spot lights. Telephone point. UPVC obscure double glazed window to the front elevation. Hallway continues to the inner hall and Bedroom Wing.
Cloaks/Wc - 2.72m x 1.91m (8'11 x 6'3) - UPVC obscure double glazed high level opening window. Two piece suite comprises: Vanity wash hand basin with cupboard and drawer below. Laminate display surround with tiled splash back and inset mirrored panels. Low level WC. Two wall lights. Corniced ceiling. Heated towel rail.
Lounge - 5.61m x 4.42m (18'5 x 14'6) - Spacious reception room. UPVC double glazed picture window enjoys views over the private rear garden. Corniced ceiling. Television aerial point. Three square arches to the adjoining feature Garden Room. Focal point of the room is a display fireplace with gas pebble effect fire and overmantle. Leading to:
Dining Room - 4.55m x 2.90m (14'11 x 9'6) - Adjoining Dining room with UPVC double glazed sliding patio doors overlooking and giving direct rear garden access. Corniced ceiling. Glazed display cabinet. Wall mounted room thermostat. Door leads to the Kitchen.
Garden Room - 5.23m x 4.57m (17'2 x 15') - Feature garden room with a double glazed Lantern ceiling with remote controlled opening roof light. Number of wall lights. Ceramic tiled floor. Telephone point. Full width Bi Folding double glazed doors overlook and lead directly to the rear garden and block paved patio area with views of the feature fish pond.
Dining Kitchen - 5.99m x 3.51m (19'8 x 11'6) - Family dining kitchen approached from both the Hallway and Dining Room. UPVC double glazed window overlooks the front garden. Side opening light. Range of Rationale eye and low level fixture cupboards and drawers. Incorporating three corner display units and two glazed displays. One and a half bowl single drainer sink unit with centre mixer tap set in heat resistant work surfaces with splash back tiling. Built in appliances comprise: AEG four ring ceramic hob. Illuminated extractor hood above. Neff electric oven and grill. Space for a fridge/freezer. Miele integrated dishwasher. Number of inset ceiling spot lights. Cupboard conceals a Johnson & Starley warm air central heating boiler. Adjoining useful pantry cupboard. Internal door leads to the attached Double Garage.
Central Hallway - 10.06m x 1.32m (33' x 4'4) - Feature full length glazed panels look through into the Garden Room with lawned gardens beyond. Corniced ceiling with inset spot lights. Concealed built in cupboard houses a 2nd Johnson & Starley central heating boiler. Adjoining airing cupboard with a 2nd insulated hot water cylinder with sliding doors and linen storage space. Additional built in store cupboard. Doors lead off
Bedroom Suite One - 4.47m x 3.81m plus wardrobes (14'8 x 12'6 plus war - Principal double bedroom. UPVC double glazed window picture window overlooks the private front garden. Centre opening light. Television aerial point. Telephone point. Bank of fitted wardrobes to one wall. Bedside drawer units and pelmet lighting. Kneehole dressing table with drawers either side and wall mirror over. Wall lights above. Door to
En Suite Bathroom/Wc - 4.27m x 2.49m (14' x 8'2) - Large en suite bathroom with a UPVC obscure double glazed windows to the front and side elevations. Five piece bathroom suite comprises: Tiled bath with jacuzzi style fittings and centre mixer tap. Tiled display surround. Feature wide open tiled shower area with a Dorn Bracht plumbed shower. Ideal Standard semi concealed low level WC and adjoining bidet. Vanity wash hand basin with a tiled display surround. Incorporating a shaving socket. Ceramic tiled walls. Heated ladder towel rail.
Bedroom Two - 4.47m x 3.18m (14'8 x 10'5) - Second double bedroom currently furnished as a second sitting room. UPVC double glazed full length window overlooks the private front garden. Centre opening light. Corniced ceiling. Television aerial point. Fitted wall light.
Bedroom Three - 3.45m plus wardrobes x 2.87m (11'4 plus wardrobes - Third well fitted double bedroom. UPVC double glazed full length window enjoys views over the rear lawned garden. Centre opening light. Range of fitted bedroom furniture comprises: Two fitted double wardrobes. Matching bedside drawer units and additional drawer unit/dressing table. Matching wall mirror above.
Bedroom Four - 3.76m plus reveal x 2.51m (12'4 plus reveal x 8'3) - Currently furnished as a dressing room or could easily be used a hobby room. UPVC double glazed window overlooking the rear elevation with centre opening light. Fitted bedroom furniture comprises six double wardrobes and fitted wall mirror. A kneehole desk unit/dressing table with drawers to the side. Television aerial point.
Bathroom - 3.20m x 2.03m max (10'6 x 6'8 max) - UPVC obscure double glazed window with two top opening lights. Three piece coloured suite comprises: Tiled panelled bath with a mixer tap and hand held shower. Wall hung wash hand basin with mirror and wall lights above. Shaving socket. Step in wide shower cubicle with an Aqualisa plumbed shower. Fitted tiled dressing table display. Heated towel rail.
Separate Wc - 1.70m x 0.74m (5'7 x 2'5) - UPVC obscure UPVC double glazed window with top opening light. Semi concealed Low level WC. Ceramic tiled walls
Outside - Studlands stands in large landscaped gardens with a block paved driveway to the front providing off road parking and leading directly to the attached Double Garage with a useful second separate front entrance. External automatic security lighting. Matching block paved pathway leads to the central front entrance and continues along the front of the property and down the side. Lawned gardens to the front and side of the bungalow with very well stocked side shrub borders with mature trees and conifers. Timber gate gives direct access to the rear.
To the immediate rear is a superb family garden enjoying a sunny and very private South Westerly facing aspect. The garden has been laid principally to lawn with a stunning central ornamental fish pond with waterfall feature. Black paved patio area adjoins the rear of the house. Again the garden is surround by mature well stocked shrub and tree borders. Security garden lighting.
Double Garage - 6.83m min x 4.75m (22'5 min x 15'7) - Approached through an electric up and over door. Internal sliding door conceals a separate front entrance with timber door leading to the front driveway. UPVC double glazed window provides natural light. Power and light supplies connected. Garden tap. Fitted workbench. UPVC door gives direct access to the rear garden. Additional sliding door leads to a useful meter/store room with power and light and shelving. Door leads to:
Utility Room - 2.46m x 1.91m (8'1 x 6'3) - UPVC double glazed window overlooks the rear garden. Side opening light. Stainless steel sink unit with centre mixer tap set in work surfaces. Plumbing for a washing machine and space for tumble dryer. Telephone point. Sliding doors conceal a large store cupboard. Lagged hot water cylinder and linen storage space.
Garden Wc - 1.55m x 1.07m (5'1 x 3'6) - Useful garden WC. UPVC double glazed high level window. Low level WC
Central Heating - The property has gas fired warm air central heating from two Johnson & Starley boilers together with two insulated hot water cylinders.
Double Glazing - Where previously described the windows have been DOUBLE GLAZED
Tenure Freehold/Council Tax - The site of the property is held Freehold and is free from any chief rent or other encumbrances (solicitor to confirm). Council Tax Band G
Location - Great opportunity to acquire a four bedroomed detached residence in this highly desirable residential area of the borough. Studlands was constructed in approx 1962 on a very large plot offering spacious accommodation and very attractive South West facing landscaped gardens. The property lies between the two principal shopping centres of Lytham and St Annes and is well placed for local schools and golf courses including the Open Course of Royal Lytham SAnnes and offers easy access to the M55 motorway. An internal and external inspection is strongly recommended to appreciate the potential this property has to offer. No onward chain
Viewing The Property - Strictly by appointment through 'John Ardern & Company'.
Internet & Email Address - All properties being sold through John Ardern & Company can be accessed and full colour brochures printed in full, with coloured photographs, on the internet: , ( ... ).com, onthemarket.com, Email Address: [use Contact Agent Button]
The Guild - John Ardern & Company are proud to announce that we have been appointed as the only Estate Agent practice in the South Fylde to be appointed as members of 'The Guild of Property Professionals'. As well as a network of carefully chosen independent Estate Agents throughout the UK, we now have an associated London office, 121 Park Lane, Mayfair with our own dedicated telephone number: -[use Contact Agent Button]. Outside the office, there are four touch screens enabling interested clients to access all our displayed properties. The website address is .
Property Misdescription Act - John Ardern & Company for themselves and their clients declare that they have exercised all due diligence in the preparation of these details but can give no guarantee as to their veracity or correctness. Any electrical or other appliances included have not been tested, neither have drains, heating, plumbing and electrical installations. All purchasers are recommended to carry our their own investigations before contract. Details Prepared November 2020
Council tax
First listed
Over a month agoEnergy Performance Certificate
Islay Road, Lytham
Placebuzz mortgage repayment calculator
Monthly repayment
The Est. Mortgage is for a 25 years repayment mortgage based on a 10% deposit and a 5.5% annual interest. It is only intended as a guide. Make sure you obtain accurate figures from your lender before committing to any mortgage. Your home may be repossessed if you do not keep up repayments on a mortgage.
Islay Road, Lytham - Streetview
DISCLAIMER: Property descriptions and related information displayed on this page are marketing materials provided by John Ardern - Lytham. Placebuzz does not warrant or accept any responsibility for the accuracy or completeness of the property descriptions or related information provided here and they do not constitute property particulars. Please contact John Ardern - Lytham for full details and further information.





