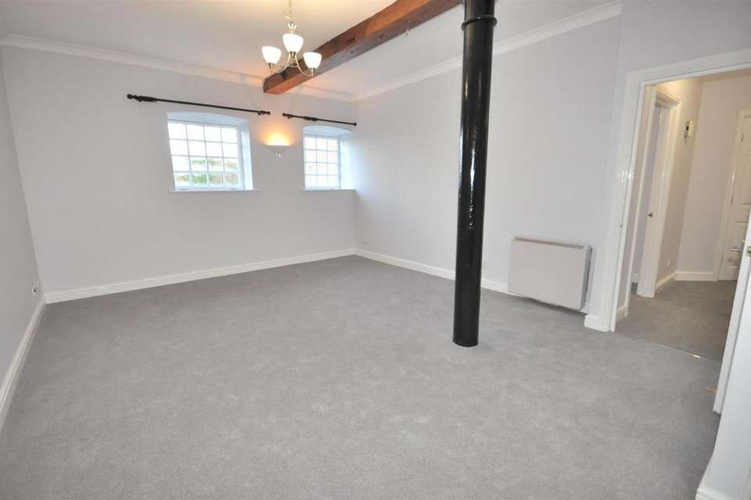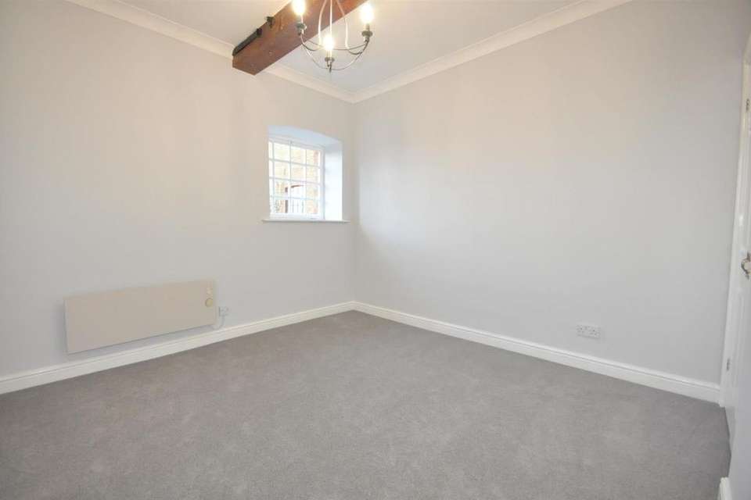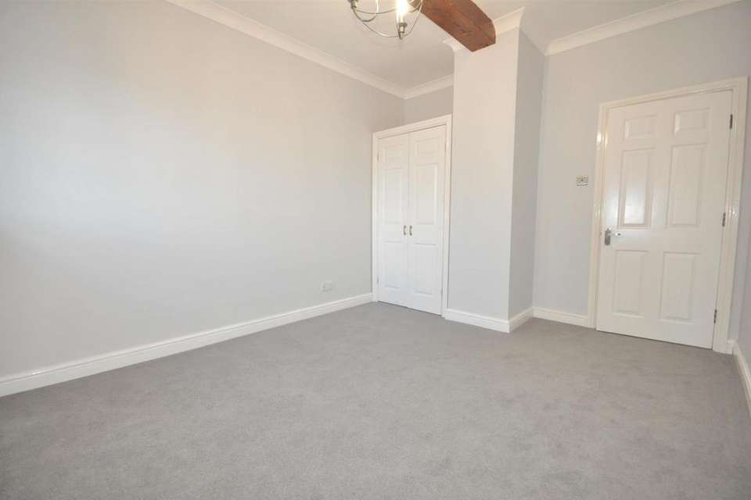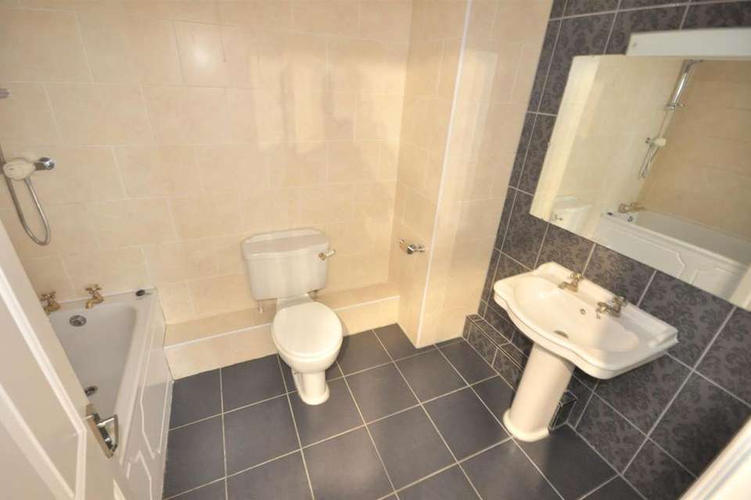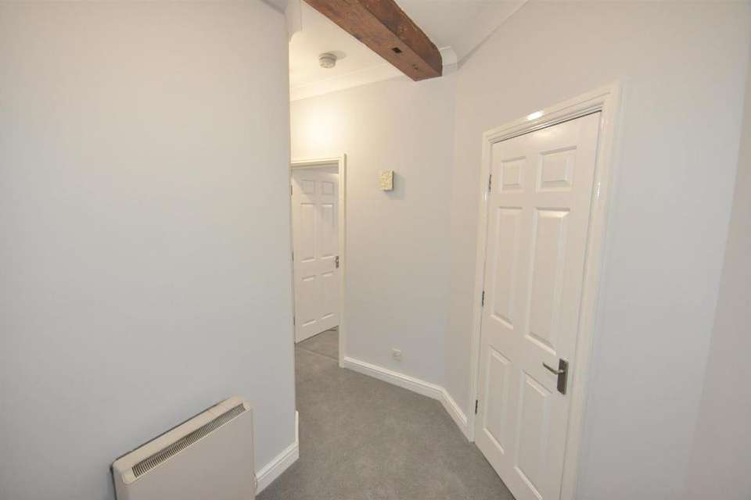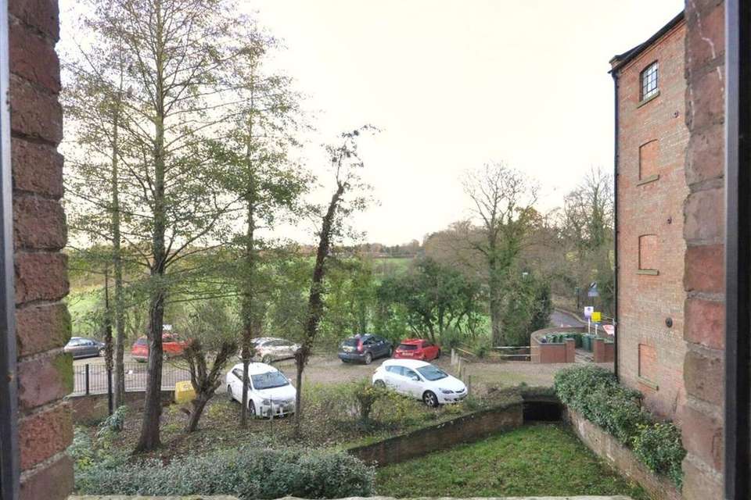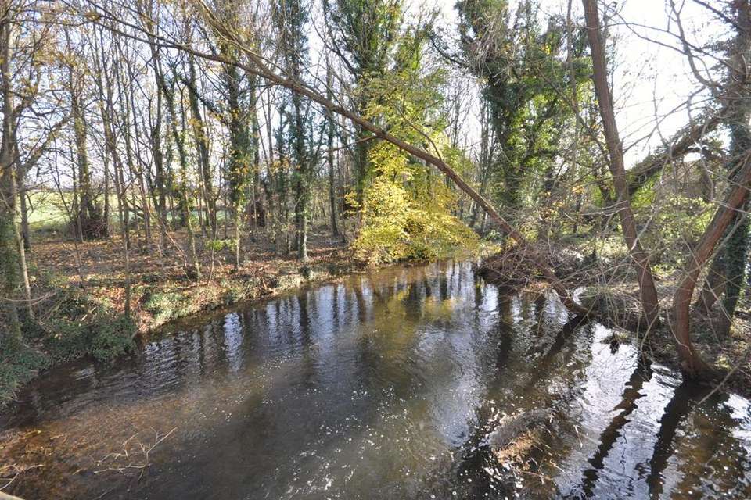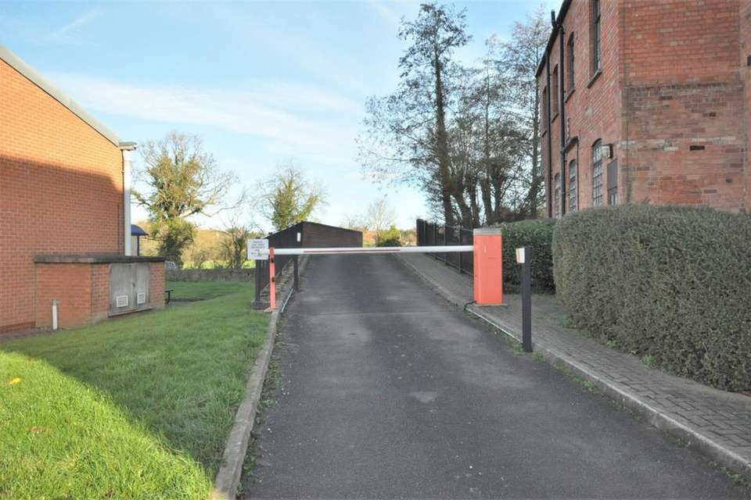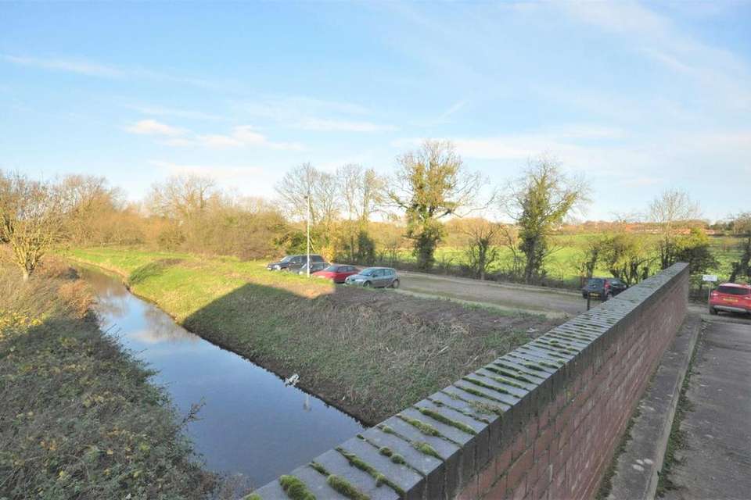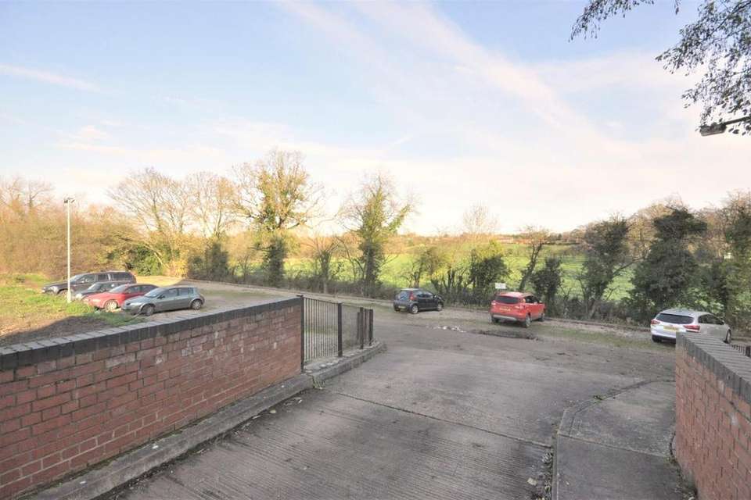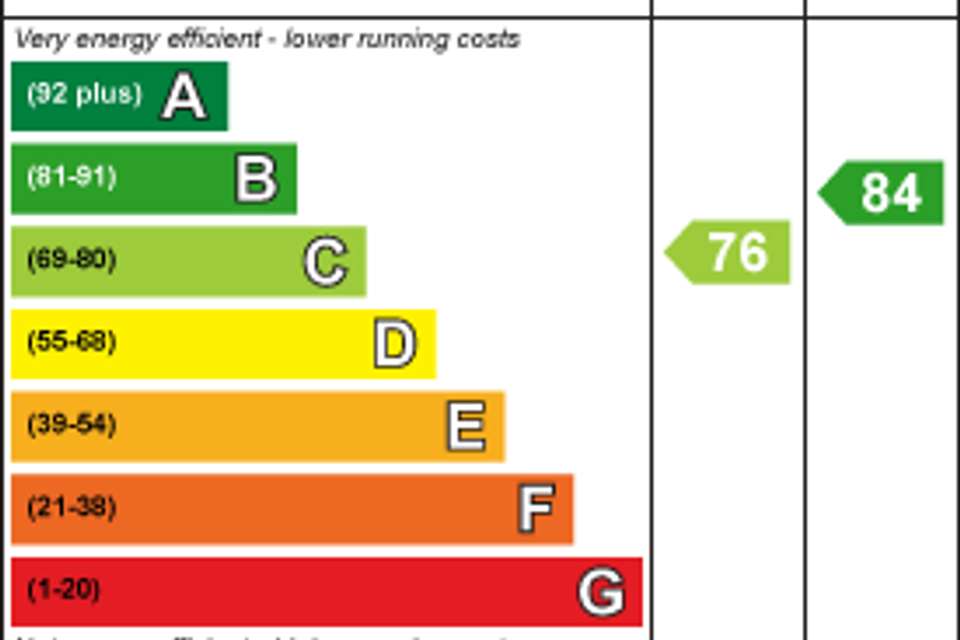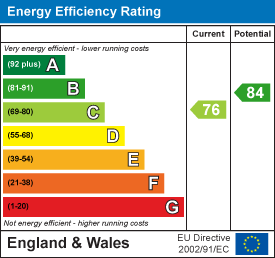1 bedroom flat for sale
Station Road, Southwellflat
bedroom
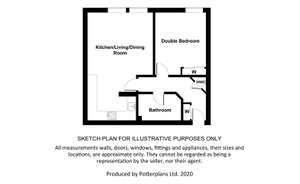
Property photos

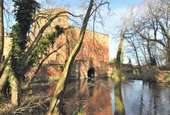
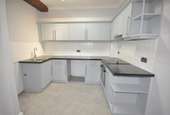
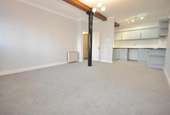
+11
Property description
* FIRST FLOOR APARTMENT * GENEROUS DOUBLE BEDROOM * LARGE OPEN PLAN LIVING / DINING ROOM * APPROX 530 SQ FT FLOOR AREA * ELEVATED VIEWS * LIFT & STAIRCASE * GATED CAR PARK * SECURE ENTRY ACCESS * NO UPWARD CHAIN *
An excellent opportunity to purchase a well presented first floor apartment within this attractive period conversion, formerly Caudwell's Mill constructed in the 1800s as a flour mill and utilised for this purpose well into the early 1900s. Now known as Greet Lily Mill this impressive building was converted in the late 1980s into residential apartments.
Elements of the original character have been retained with multi-pane windows and high ceilings, with exposed beam to the main reception and bedroom and the original iron pillars.
This particular apartment offers approximately 530 sq ft of floor space comprising its private entrance hall, large open plan living/dining area which links through into a fitted kitchen, generous double bedroom and bathroom.
The property leads off an initial entrance hall with secure coded access and intercom within the flat, benefitting from both staircase and lift.
In addition the property occupies a pleasant position on the outskirts of this highly regarded and much sought after town with elevated views across the River Greet and adjacent fields. There is gated car parking to the rear.
The property has just undergone a tasteful programme of neutral redecoration with new floor coverings and is presented in a move-in condition, ideal for single and professional couples, first time buyers or those downsizing from larger dwellings or even buy to let investors.
Overall viewing comes highly recommended to appreciate both the location and accommodation on offer.
AN INITIAL CODED SECURE COMMUNAL ENTRANCE DOOR LEADS THROUGH INTO:
Ground Floor Entrance Hall - Having both staircase and lift rising to a first floor landing area and in turn the private entrance door for the apartment.
Entrance Hall - Having high coved ceiling with exposed beam, deep skirting, built in airing cupboard also housing the hot water system, door to:
Living / Dining / Kitchen - 6.91m max x 4.19m total area (22'8 max x 13'9 tota - A fantastic open plan area which combined creates a wonderful everyday living/entertaining space and comprises:
Living / Dining Area - 4.88m x 4.19m (16'0 x 13'9) - Measured from the front of the kitchen and in total offering around 300 sq ft of floor space, having high ceiling with exposed central beam, cast iron pillar, deep skirting, electric heater, wall mounted security intercom for the entrance door and two multi pane windows offering pleasant elevated aspect to the rear. This area is open plan to:
Kitchen - 2.87m x 1.83m (9'5 x 6'0) - Recently refurbished with hand painted door fronts offering a generous range of storage, U shaped configuration of preparation surfaces with inset stainless steel sink unit with chrome swan neck mixer tap and tiled splashbacks, integrated electric hob with single oven beneath, plumbing for washing machine, space for free standing fridge freezer.
From the entrance hall a further door leads through into:
Double Bedroom - 3.99m inc w'robe x 3.25m (13'1 inc w'robe x 10'8) - Having high ceiling with exposed beam, built in wardrobe with storage above, deep skirting, electric heater, multi pane window with pleasant elevated views to the rear.
Bathroom - 2.62m x 1.88m (8'7 x 6'2) - Having panelled bath with wall mounted shower over, close coupled wc, pedestal wash basin with mirrored splashback, tiled floor.
Exterior - This attractive building is located on the edge of this highly regarded market town with communal courtyard area to the front and gated access at the rear leading on to a generous communal car park. There is also access on to local footpaths providing immediate walks into adjacent countryside.
Leasehold, Maintenance & Service Charges - The Lease is for 999 years from 25 March 1990.
Council Tax Band - Newark & Sherwood Council - Tax Band A.
An excellent opportunity to purchase a well presented first floor apartment within this attractive period conversion, formerly Caudwell's Mill constructed in the 1800s as a flour mill and utilised for this purpose well into the early 1900s. Now known as Greet Lily Mill this impressive building was converted in the late 1980s into residential apartments.
Elements of the original character have been retained with multi-pane windows and high ceilings, with exposed beam to the main reception and bedroom and the original iron pillars.
This particular apartment offers approximately 530 sq ft of floor space comprising its private entrance hall, large open plan living/dining area which links through into a fitted kitchen, generous double bedroom and bathroom.
The property leads off an initial entrance hall with secure coded access and intercom within the flat, benefitting from both staircase and lift.
In addition the property occupies a pleasant position on the outskirts of this highly regarded and much sought after town with elevated views across the River Greet and adjacent fields. There is gated car parking to the rear.
The property has just undergone a tasteful programme of neutral redecoration with new floor coverings and is presented in a move-in condition, ideal for single and professional couples, first time buyers or those downsizing from larger dwellings or even buy to let investors.
Overall viewing comes highly recommended to appreciate both the location and accommodation on offer.
AN INITIAL CODED SECURE COMMUNAL ENTRANCE DOOR LEADS THROUGH INTO:
Ground Floor Entrance Hall - Having both staircase and lift rising to a first floor landing area and in turn the private entrance door for the apartment.
Entrance Hall - Having high coved ceiling with exposed beam, deep skirting, built in airing cupboard also housing the hot water system, door to:
Living / Dining / Kitchen - 6.91m max x 4.19m total area (22'8 max x 13'9 tota - A fantastic open plan area which combined creates a wonderful everyday living/entertaining space and comprises:
Living / Dining Area - 4.88m x 4.19m (16'0 x 13'9) - Measured from the front of the kitchen and in total offering around 300 sq ft of floor space, having high ceiling with exposed central beam, cast iron pillar, deep skirting, electric heater, wall mounted security intercom for the entrance door and two multi pane windows offering pleasant elevated aspect to the rear. This area is open plan to:
Kitchen - 2.87m x 1.83m (9'5 x 6'0) - Recently refurbished with hand painted door fronts offering a generous range of storage, U shaped configuration of preparation surfaces with inset stainless steel sink unit with chrome swan neck mixer tap and tiled splashbacks, integrated electric hob with single oven beneath, plumbing for washing machine, space for free standing fridge freezer.
From the entrance hall a further door leads through into:
Double Bedroom - 3.99m inc w'robe x 3.25m (13'1 inc w'robe x 10'8) - Having high ceiling with exposed beam, built in wardrobe with storage above, deep skirting, electric heater, multi pane window with pleasant elevated views to the rear.
Bathroom - 2.62m x 1.88m (8'7 x 6'2) - Having panelled bath with wall mounted shower over, close coupled wc, pedestal wash basin with mirrored splashback, tiled floor.
Exterior - This attractive building is located on the edge of this highly regarded market town with communal courtyard area to the front and gated access at the rear leading on to a generous communal car park. There is also access on to local footpaths providing immediate walks into adjacent countryside.
Leasehold, Maintenance & Service Charges - The Lease is for 999 years from 25 March 1990.
Council Tax Band - Newark & Sherwood Council - Tax Band A.
Council tax
First listed
Over a month agoEnergy Performance Certificate
Station Road, Southwell
Placebuzz mortgage repayment calculator
Monthly repayment
The Est. Mortgage is for a 25 years repayment mortgage based on a 10% deposit and a 5.5% annual interest. It is only intended as a guide. Make sure you obtain accurate figures from your lender before committing to any mortgage. Your home may be repossessed if you do not keep up repayments on a mortgage.
Station Road, Southwell - Streetview
DISCLAIMER: Property descriptions and related information displayed on this page are marketing materials provided by Richard Watkinson & Partners - Southwell. Placebuzz does not warrant or accept any responsibility for the accuracy or completeness of the property descriptions or related information provided here and they do not constitute property particulars. Please contact Richard Watkinson & Partners - Southwell for full details and further information.





