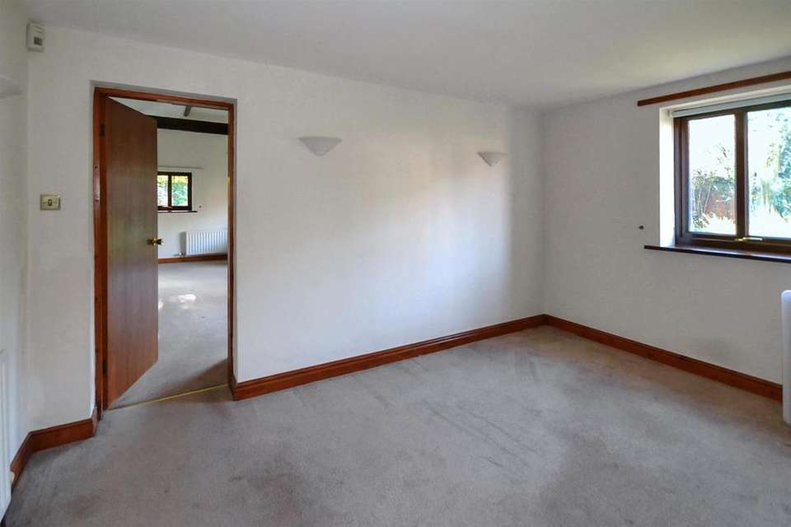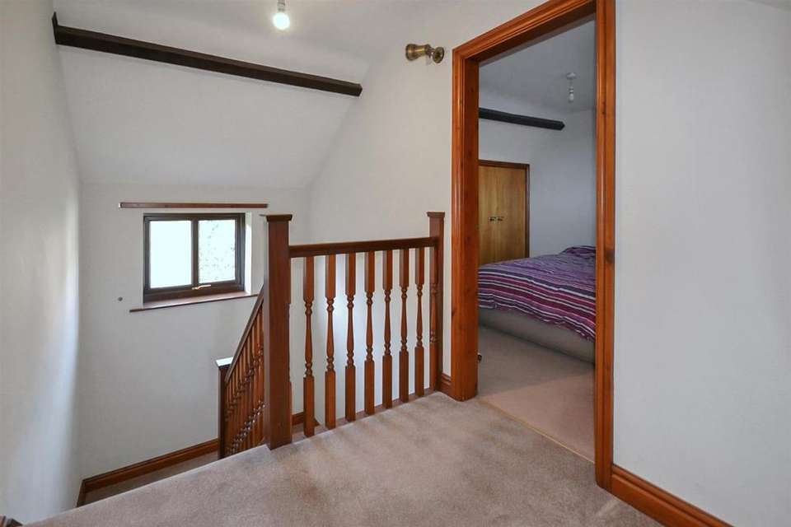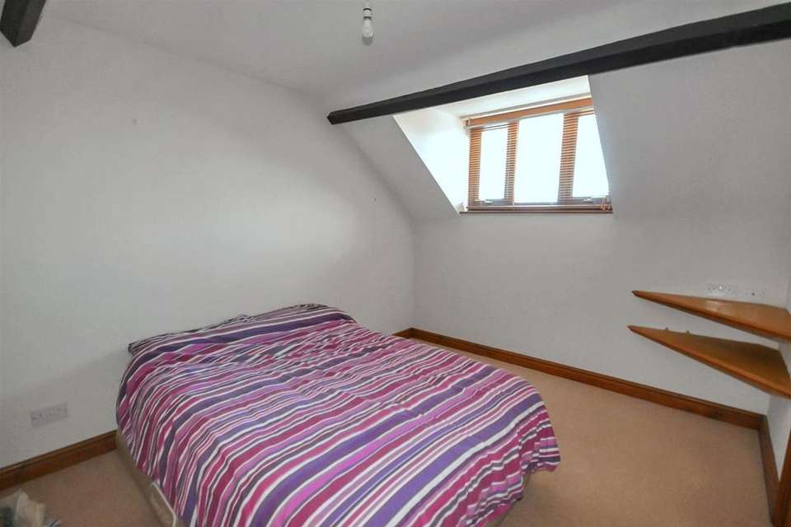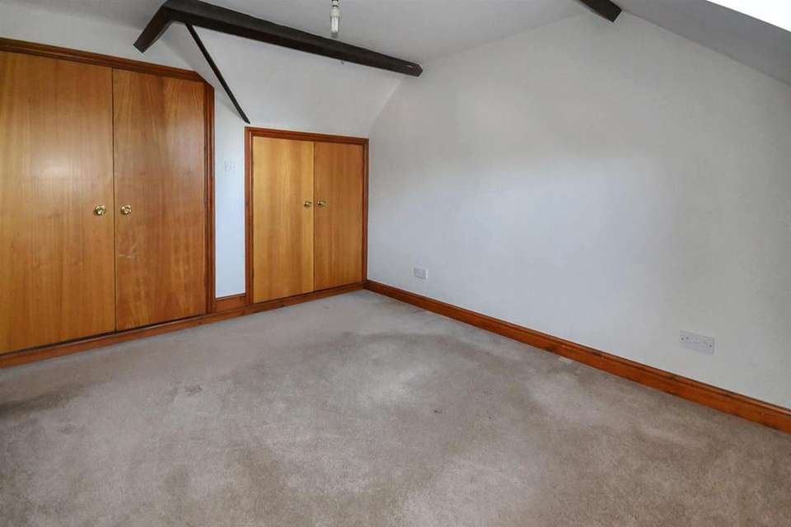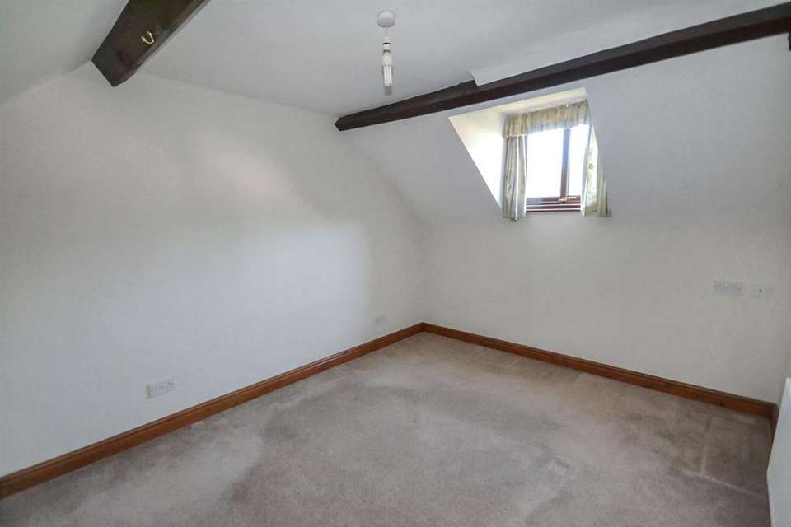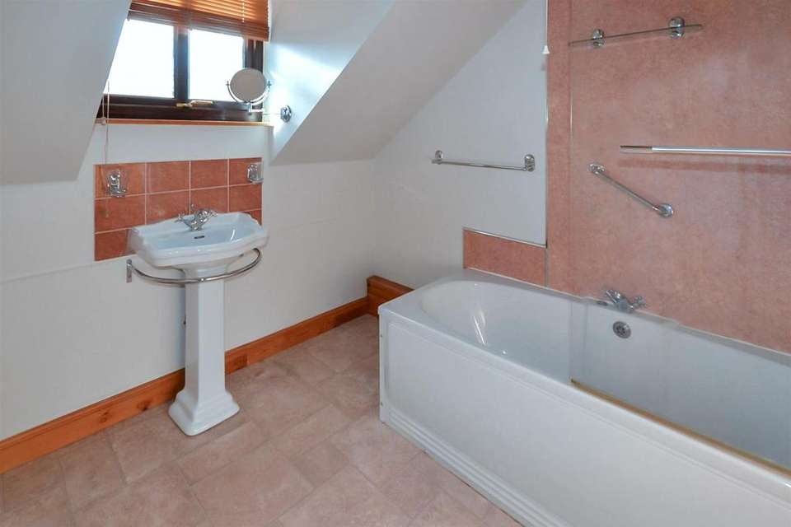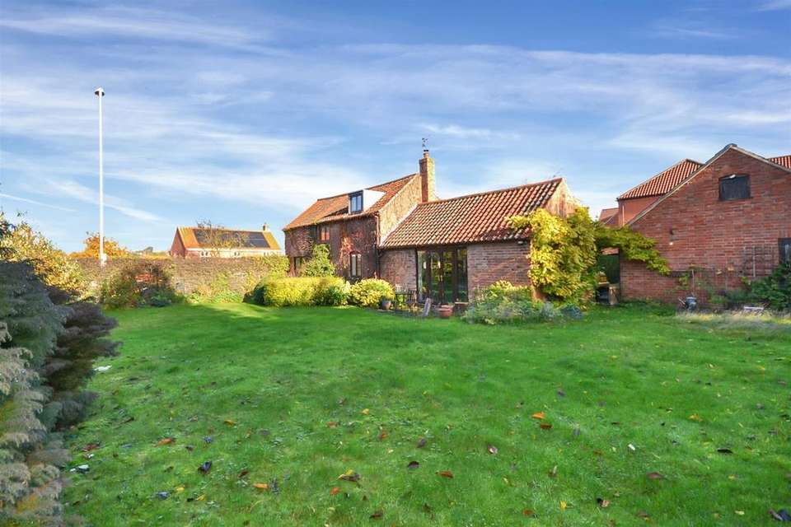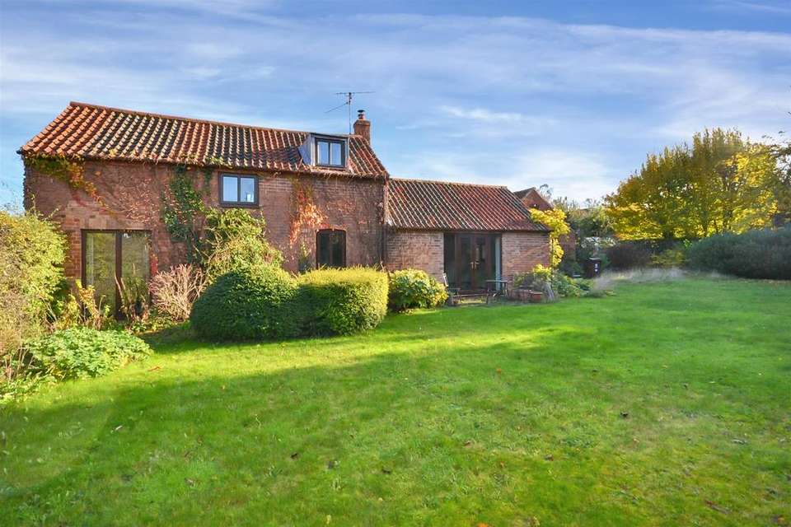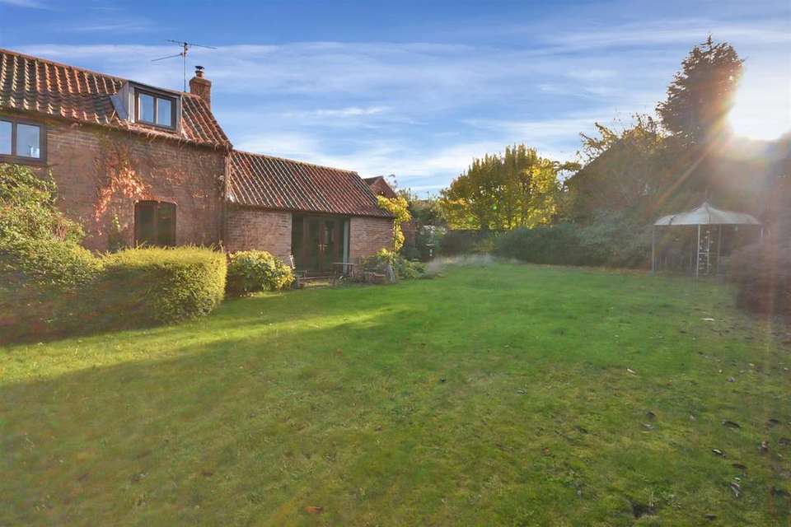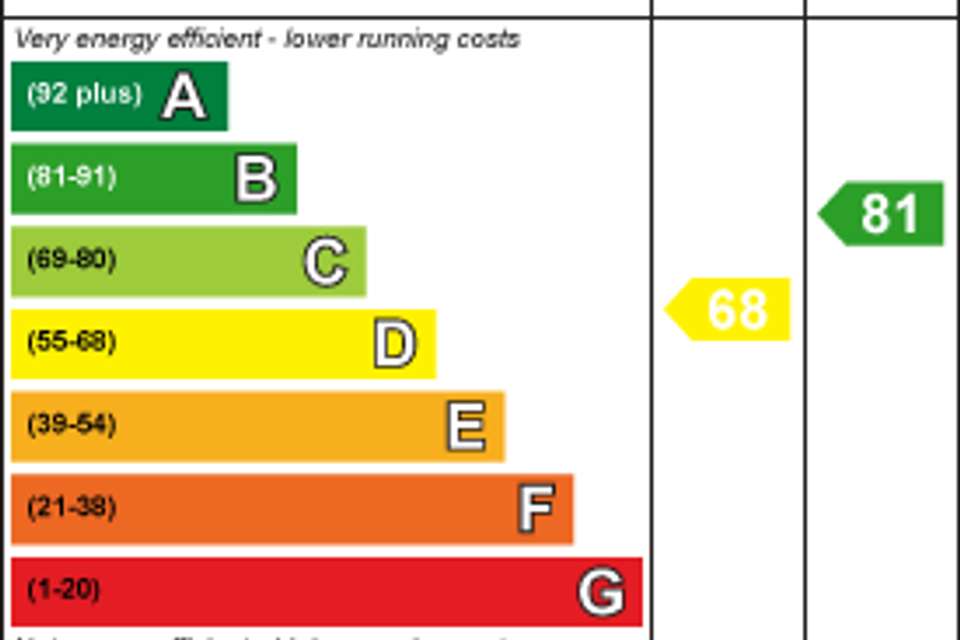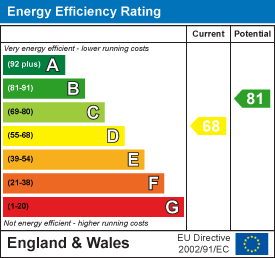2 bedroom detached house for sale
Halam Road, Southwelldetached house
bedrooms
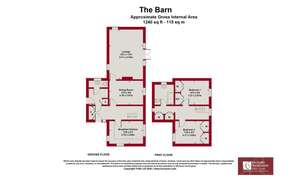
Property photos

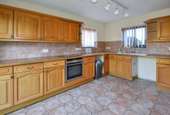
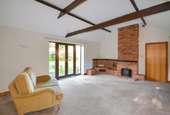
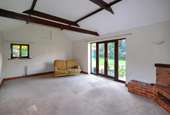
+10
Property description
* A CHARACTER BARN CONVERSION * CONVENIENTLY SITUATED * NO UPWARD CHAIN * WELL PROPORTIONED ACCOMMODATION * APPROXIMATELY 1250 SQUARE FEET * MATURE PLOT OF APPROXIMATELY 0.2 ACRES * RECEPTION HALL WITH STORAGE * FITTED BREAKFAST KITCHEN * USEFUL UTILITY ROOM * GROUND FLOOR W/C *2 RECEPTION ROOMS * DOUBLE BEDROOMS * MAIN BATHROOM * DRIVEWAY FOR SEVERAL CARS * DOUBLE GARAGE * VIEWING HIGHLY RECOMMENDED *
A rare and exciting opportunity to purchase a character barn conversion, conveniently situated and offered for sale with the advantage of no upward chain.
Providing well proportioned accommodation of approximately 1250 square feet, and occupying a mature plot of approximately 0.2 acres, fully enclosed and enjoying a southerly aspect at the rear.
Internally, the property is decorated in neutral tones throughout, benefits from uPVC double glazing and in brief comprises: a reception hall with storage, a fitted breakfast kitchen and a useful utility room with ground floor W/C. There are 2 reception rooms including a large lounge with vaulted and beamed ceiling plus French doors onto the gardens then to the 1st floor are 2 double bedrooms and the main bathroom.
The mature plot includes driveway parking for several cars, houses the useful brick built double garage and includes a paved patio seating area and a variety of plants and shrubs.
Viewing highly recommended!
Accommodation - A UPVC double glazed entrance door with double glazed window to the side leads into the entrance hall.
Entrance Hall - Having a central heating radiator, useful built-in storage cupboards, doors to rooms and stairs to the first floor with useful understairs storage cupboard.
Breakfast Kitchen - Fitted with a range of base and wall units with rolled edge work tops, tied splashbacks, an inset stainless steel sink with mixer tap, built-in Neff oven and a 4 burner induction hob with extractor hood over. There is space for appliances including plumbing for a washing machine then tiled flooring, UPVC double glazed windows to the front and side elevations and a picture window overlooking the main garden.
Utility - With tiled flooring, a central heating radiator, a UPVC double glazed window to the side elevation, a built-in broom cupboard and a door to the ground floor cloakroom.
Ground Floor Cloakroom - Fitted with a two-piece suite including a close coupled toilet and a wall mounted wash basin with hot and cold taps. There is tiled flooring, tiling for splashbacks, a central heating radiator, a UPVC double glazed obscured window to the rear elevation and a Baxi central heating boiler with programmer below.
Dining Room - Having a central heating radiator, a UPVC double glazed window overlooking the main garden and a door into the lounge.
Lounge - A feature reception room with semi-vaulted ceiling and exposed timber beams, three central heating radiators, UPVC double glazed windows to the side and rear elevations and UPVC double glazed French doors onto the gardens. There is a feature exposed brick chimney breast housing a floor standing log burner and extending to a brick built TV stand.
First Floor Landing - Having a UPVC double glazed window to the side elevations, two central heating radiators and useful built-in storage which is shelved.
Bedroom One - A double bedroom with central heating radiator, a UPVC double glazed dormer window to the side elevation and built-in wardrobes with hanging rail and shelving.
Bedroom Two - A double bedroom with central heating radiator, a UPVC double glazed dormer window to the side elevation, a built-in double wardrobe with hanging and shelving plus a double airing cupboard with hot water cylinder and slatted shelving to the side.
Bathroom - Fitted in white with a pedestal wash basin with mixer tap, close coupled eco-flush toilet and a panel sided bath with central mixer tap, glazed shower screen a Mira sport electric shower. There is a central heating radiator, a heated towel radiator, and electric shaver point and a UPVC double glazed obscured dormer window to the rear elevation.
Driveway And Garage - A five bar double timber gate at the front to the property leads to driveway parking for several vehicles. This leads to the brick built double garage.
Gardens - The property occupies an established plot extending to approximately 0.2 acres, the majority being set to the side of the property, being fully enclosed with combination of timber panel fencing and hedgerows, mainly laid to lawn and including established planting and a small paved patio area.
Council Tax Band - The property is registered as council tax band E
Viewing Info - Viewing Information - Strictly by appointment with the selling agents. For out of office hours please call Amy Tillson, Director at Richard Watkinson and Partners on[use Contact Agent Button]
A rare and exciting opportunity to purchase a character barn conversion, conveniently situated and offered for sale with the advantage of no upward chain.
Providing well proportioned accommodation of approximately 1250 square feet, and occupying a mature plot of approximately 0.2 acres, fully enclosed and enjoying a southerly aspect at the rear.
Internally, the property is decorated in neutral tones throughout, benefits from uPVC double glazing and in brief comprises: a reception hall with storage, a fitted breakfast kitchen and a useful utility room with ground floor W/C. There are 2 reception rooms including a large lounge with vaulted and beamed ceiling plus French doors onto the gardens then to the 1st floor are 2 double bedrooms and the main bathroom.
The mature plot includes driveway parking for several cars, houses the useful brick built double garage and includes a paved patio seating area and a variety of plants and shrubs.
Viewing highly recommended!
Accommodation - A UPVC double glazed entrance door with double glazed window to the side leads into the entrance hall.
Entrance Hall - Having a central heating radiator, useful built-in storage cupboards, doors to rooms and stairs to the first floor with useful understairs storage cupboard.
Breakfast Kitchen - Fitted with a range of base and wall units with rolled edge work tops, tied splashbacks, an inset stainless steel sink with mixer tap, built-in Neff oven and a 4 burner induction hob with extractor hood over. There is space for appliances including plumbing for a washing machine then tiled flooring, UPVC double glazed windows to the front and side elevations and a picture window overlooking the main garden.
Utility - With tiled flooring, a central heating radiator, a UPVC double glazed window to the side elevation, a built-in broom cupboard and a door to the ground floor cloakroom.
Ground Floor Cloakroom - Fitted with a two-piece suite including a close coupled toilet and a wall mounted wash basin with hot and cold taps. There is tiled flooring, tiling for splashbacks, a central heating radiator, a UPVC double glazed obscured window to the rear elevation and a Baxi central heating boiler with programmer below.
Dining Room - Having a central heating radiator, a UPVC double glazed window overlooking the main garden and a door into the lounge.
Lounge - A feature reception room with semi-vaulted ceiling and exposed timber beams, three central heating radiators, UPVC double glazed windows to the side and rear elevations and UPVC double glazed French doors onto the gardens. There is a feature exposed brick chimney breast housing a floor standing log burner and extending to a brick built TV stand.
First Floor Landing - Having a UPVC double glazed window to the side elevations, two central heating radiators and useful built-in storage which is shelved.
Bedroom One - A double bedroom with central heating radiator, a UPVC double glazed dormer window to the side elevation and built-in wardrobes with hanging rail and shelving.
Bedroom Two - A double bedroom with central heating radiator, a UPVC double glazed dormer window to the side elevation, a built-in double wardrobe with hanging and shelving plus a double airing cupboard with hot water cylinder and slatted shelving to the side.
Bathroom - Fitted in white with a pedestal wash basin with mixer tap, close coupled eco-flush toilet and a panel sided bath with central mixer tap, glazed shower screen a Mira sport electric shower. There is a central heating radiator, a heated towel radiator, and electric shaver point and a UPVC double glazed obscured dormer window to the rear elevation.
Driveway And Garage - A five bar double timber gate at the front to the property leads to driveway parking for several vehicles. This leads to the brick built double garage.
Gardens - The property occupies an established plot extending to approximately 0.2 acres, the majority being set to the side of the property, being fully enclosed with combination of timber panel fencing and hedgerows, mainly laid to lawn and including established planting and a small paved patio area.
Council Tax Band - The property is registered as council tax band E
Viewing Info - Viewing Information - Strictly by appointment with the selling agents. For out of office hours please call Amy Tillson, Director at Richard Watkinson and Partners on[use Contact Agent Button]
Council tax
First listed
Over a month agoEnergy Performance Certificate
Halam Road, Southwell
Placebuzz mortgage repayment calculator
Monthly repayment
The Est. Mortgage is for a 25 years repayment mortgage based on a 10% deposit and a 5.5% annual interest. It is only intended as a guide. Make sure you obtain accurate figures from your lender before committing to any mortgage. Your home may be repossessed if you do not keep up repayments on a mortgage.
Halam Road, Southwell - Streetview
DISCLAIMER: Property descriptions and related information displayed on this page are marketing materials provided by Richard Watkinson & Partners - Southwell. Placebuzz does not warrant or accept any responsibility for the accuracy or completeness of the property descriptions or related information provided here and they do not constitute property particulars. Please contact Richard Watkinson & Partners - Southwell for full details and further information.





