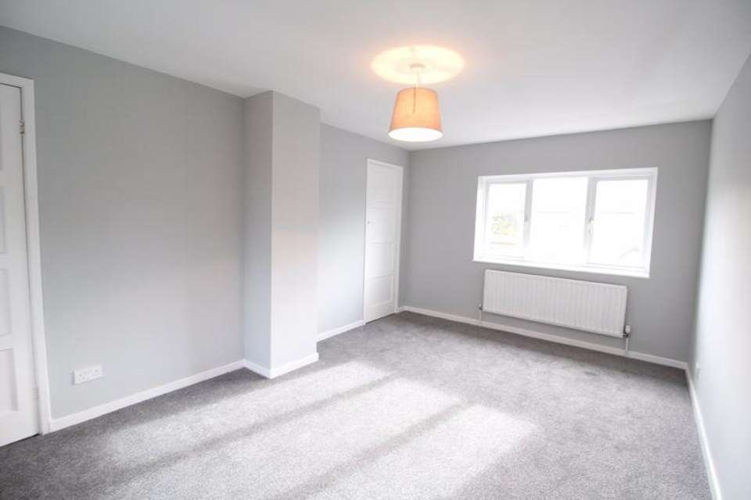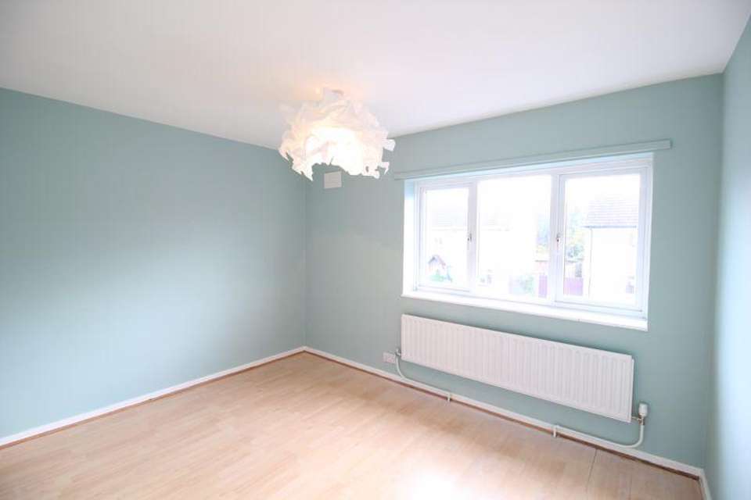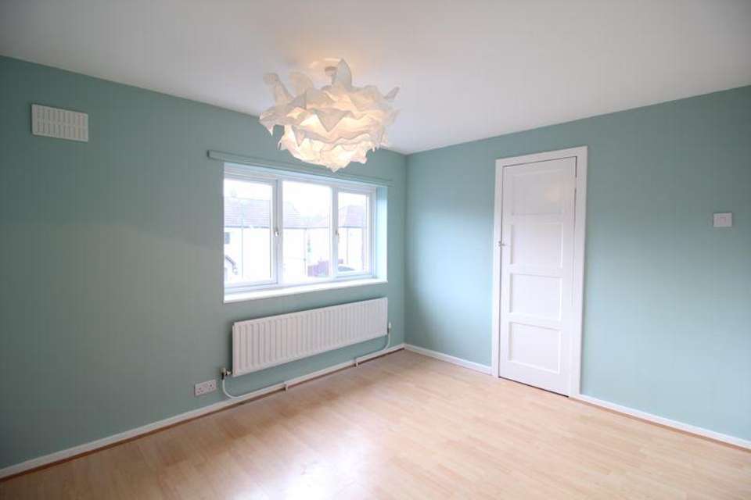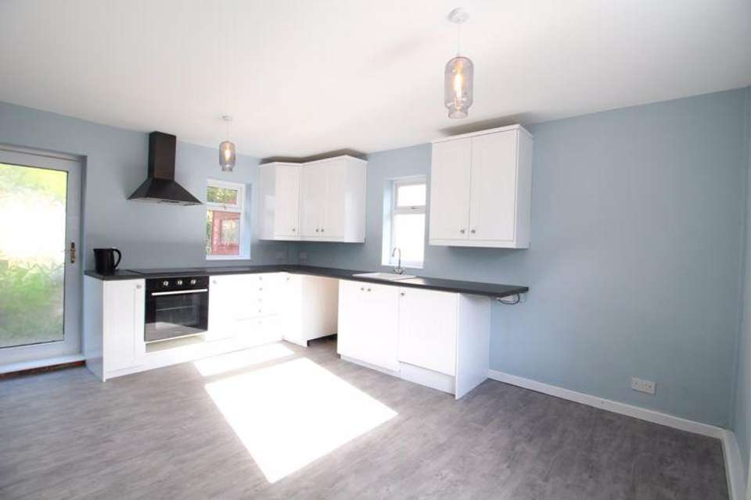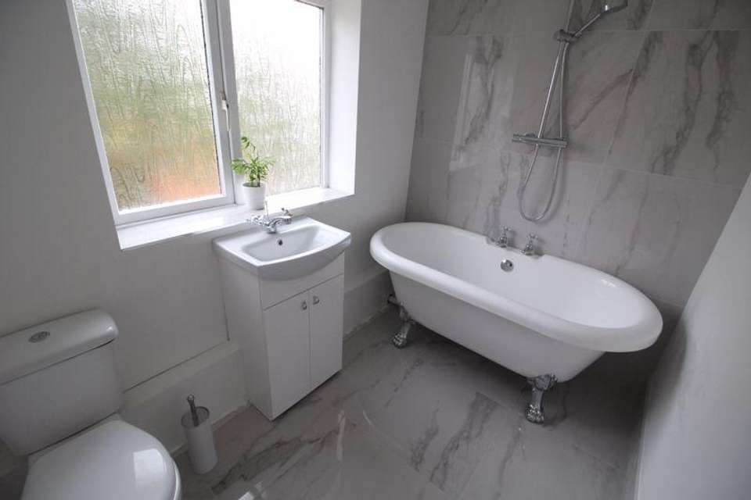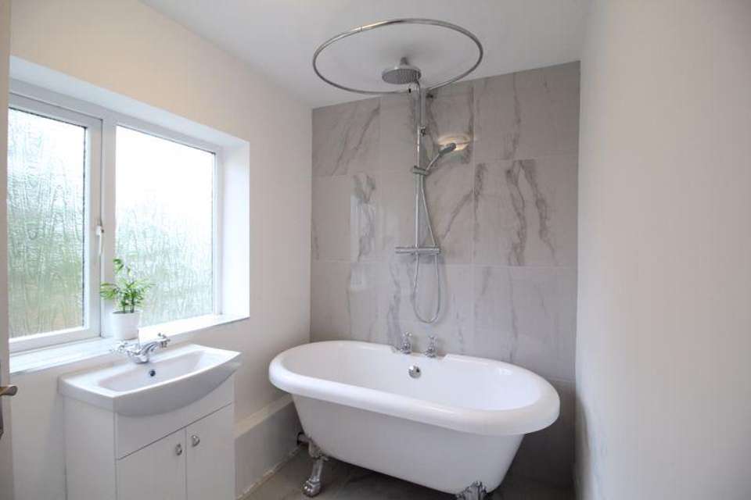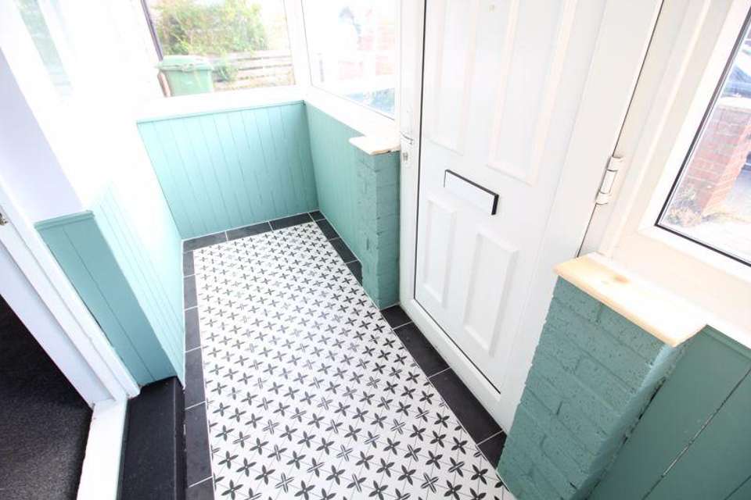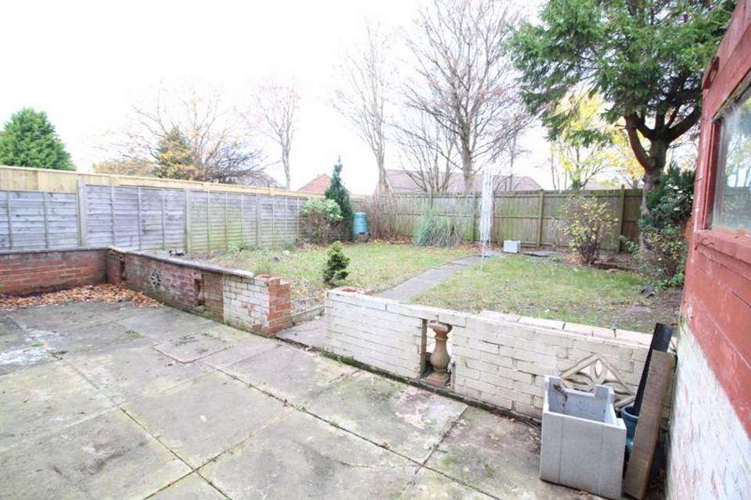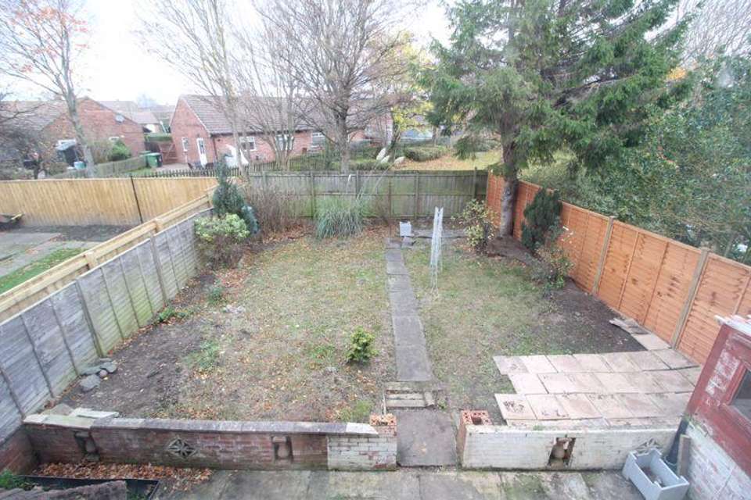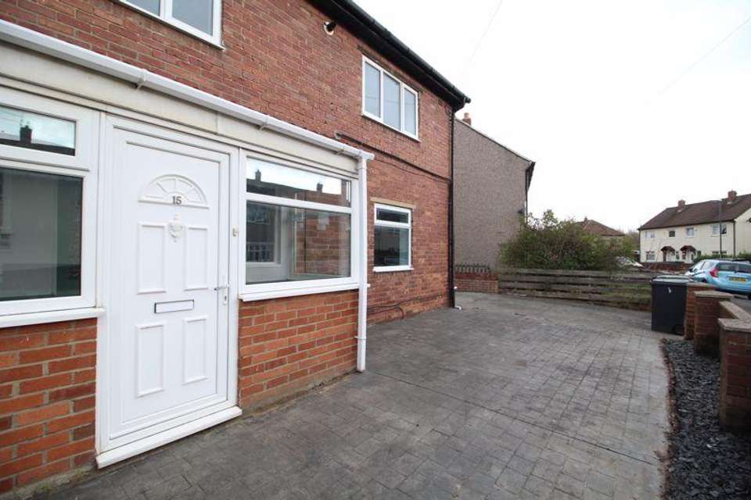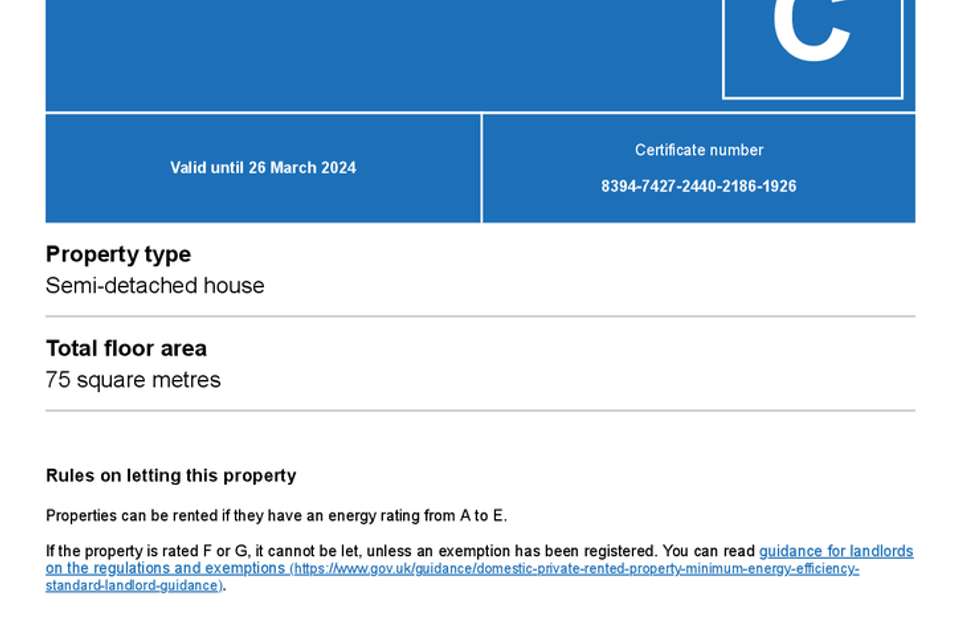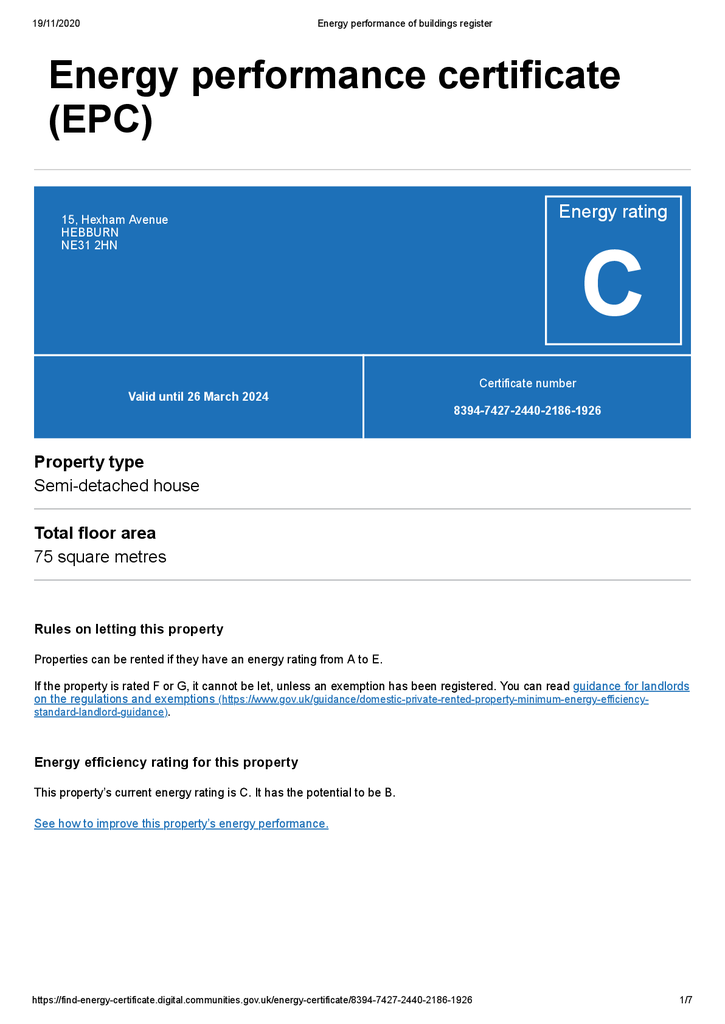2 bedroom semi-detached house for sale
Hexham Avenue, Hebburnsemi-detached house
bedrooms
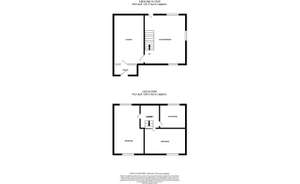
Property photos

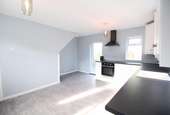
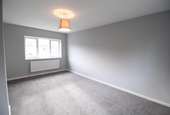
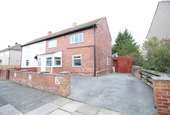
+11
Property description
This LOVELY semi detached home has recently had a full REFURB and is ready to move into! Situated in a great location for local schools, transport links and shops this is not to be missed. On entering the property is an entrance PORCH, lounge and kitchen/diner. To the first floor is a family bathroom and two double bedrooms. Externally to the front is a patterned concrete driveway for 2 cars. To the rear lies a LAWNED GARDEN with patio area and outhouse. Call today to secure your appointment to view!
Entrance Porch - 10' 2'' x 3' 7'' (3.09m x 1.08m)
Via UPVC double glazed door, tiled floor, wall lights and UPVC double glazed window.
Lounge - 18' 3'' x 10' 5'' (5.55m x 3.17m)
With UPVC double glazed window, storage cupboard, electric wall fire and two radiators.
Vestibule
With stairs to first floor landing.
Kitchen/Diner - 14' 8'' x 15' 9'' (4.48m x 4.79m)
Range of wall and floor units with contrasting work surfaces, electric hob, electric oven, black chimney hood, sink with mixer tap, integrated fridge, plumbing for washing machine, under stair storage cupboard, laminate wood flooring, three UPVC double glazed windows, UPVC double glazed door to rear and radiator.
First Floor Landing
With UPVC double glazed window and access to loft via pull down ladder. Loft is boarded for storage.
Master Bedroom - 15' 8'' x 10' 4'' (4.77m x 3.14m)
With two UPVC double glazed windows, storage cupboard and two radiators.
Bathroom - 5' 6'' x 8' 4'' (1.68m x 2.54m)
White three piece suite with low level WC, vanity sink unit with mixer tap, roll top free standing bath, overhead mixer shower, waterfall showerhead, tiled floor, splash back tiles, UPVC double glazed window and extractor fan.
Bedroom Two - 11' 5'' x 10' 2'' (3.49m x 3.09m)
With UPVC double glazed window, laminate wood flooring, storage cupboard and radiator.
Front External
Patterned concrete driveway for 2 cars.
Rear External
Lawned garden with paved path, paved patio, fenced boundaries, brick built outhouse, outdoor tap and side access to front.
Entrance Porch - 10' 2'' x 3' 7'' (3.09m x 1.08m)
Via UPVC double glazed door, tiled floor, wall lights and UPVC double glazed window.
Lounge - 18' 3'' x 10' 5'' (5.55m x 3.17m)
With UPVC double glazed window, storage cupboard, electric wall fire and two radiators.
Vestibule
With stairs to first floor landing.
Kitchen/Diner - 14' 8'' x 15' 9'' (4.48m x 4.79m)
Range of wall and floor units with contrasting work surfaces, electric hob, electric oven, black chimney hood, sink with mixer tap, integrated fridge, plumbing for washing machine, under stair storage cupboard, laminate wood flooring, three UPVC double glazed windows, UPVC double glazed door to rear and radiator.
First Floor Landing
With UPVC double glazed window and access to loft via pull down ladder. Loft is boarded for storage.
Master Bedroom - 15' 8'' x 10' 4'' (4.77m x 3.14m)
With two UPVC double glazed windows, storage cupboard and two radiators.
Bathroom - 5' 6'' x 8' 4'' (1.68m x 2.54m)
White three piece suite with low level WC, vanity sink unit with mixer tap, roll top free standing bath, overhead mixer shower, waterfall showerhead, tiled floor, splash back tiles, UPVC double glazed window and extractor fan.
Bedroom Two - 11' 5'' x 10' 2'' (3.49m x 3.09m)
With UPVC double glazed window, laminate wood flooring, storage cupboard and radiator.
Front External
Patterned concrete driveway for 2 cars.
Rear External
Lawned garden with paved path, paved patio, fenced boundaries, brick built outhouse, outdoor tap and side access to front.
Council tax
First listed
Over a month agoEnergy Performance Certificate
Hexham Avenue, Hebburn
Placebuzz mortgage repayment calculator
Monthly repayment
The Est. Mortgage is for a 25 years repayment mortgage based on a 10% deposit and a 5.5% annual interest. It is only intended as a guide. Make sure you obtain accurate figures from your lender before committing to any mortgage. Your home may be repossessed if you do not keep up repayments on a mortgage.
Hexham Avenue, Hebburn - Streetview
DISCLAIMER: Property descriptions and related information displayed on this page are marketing materials provided by Chase Holmes Sales - Hebburn. Placebuzz does not warrant or accept any responsibility for the accuracy or completeness of the property descriptions or related information provided here and they do not constitute property particulars. Please contact Chase Holmes Sales - Hebburn for full details and further information.





