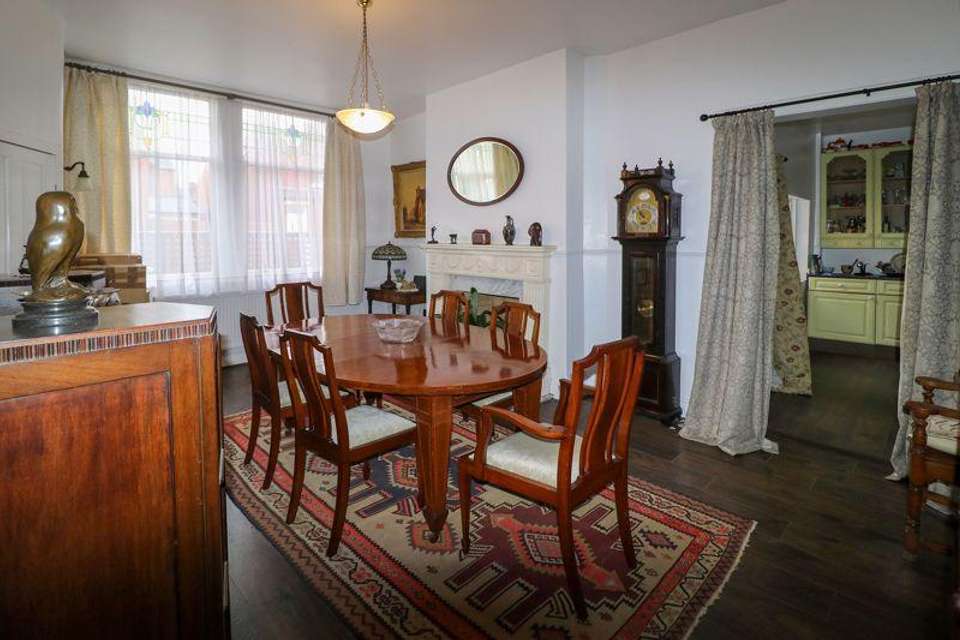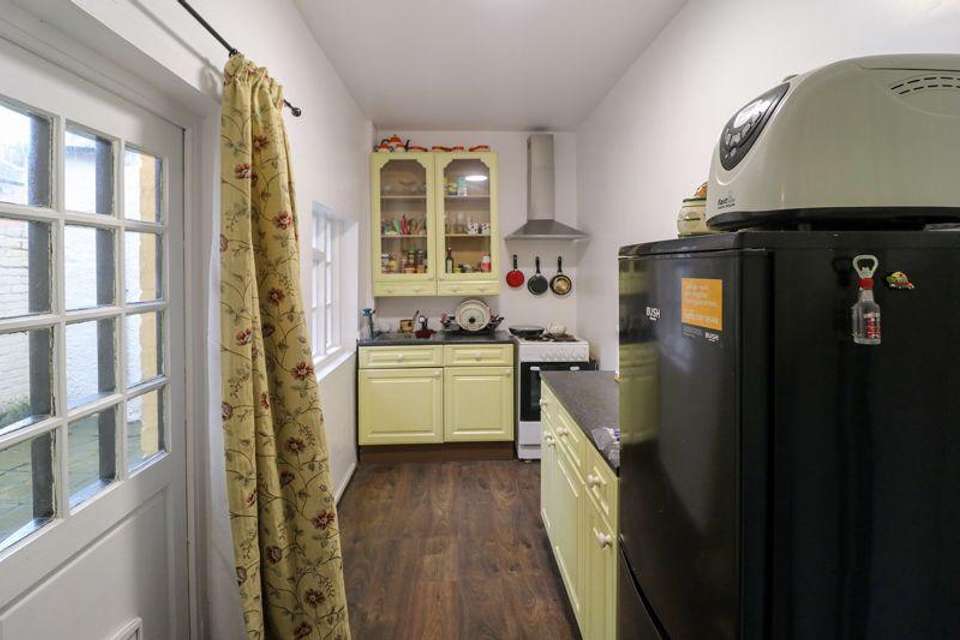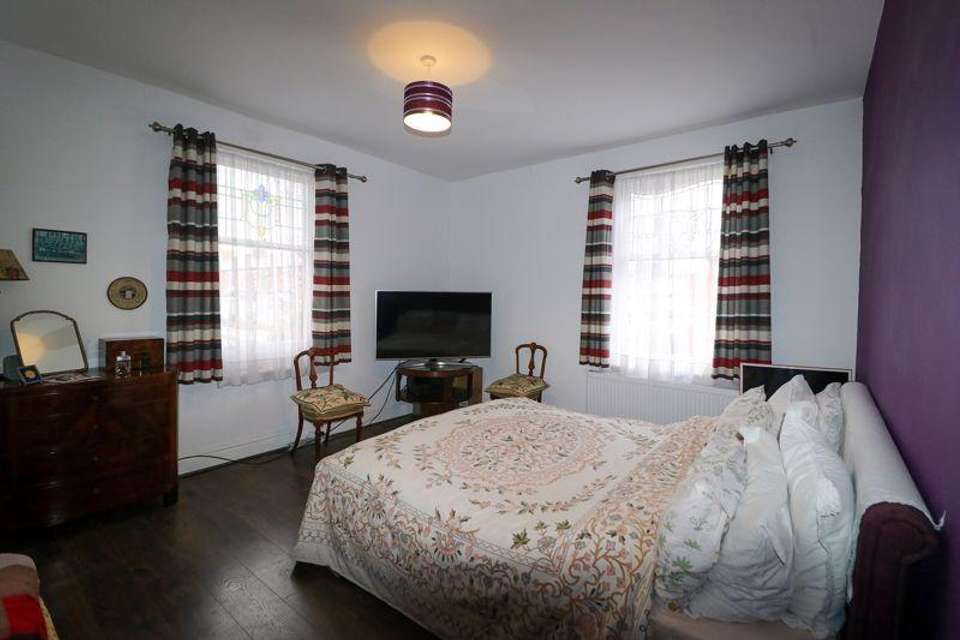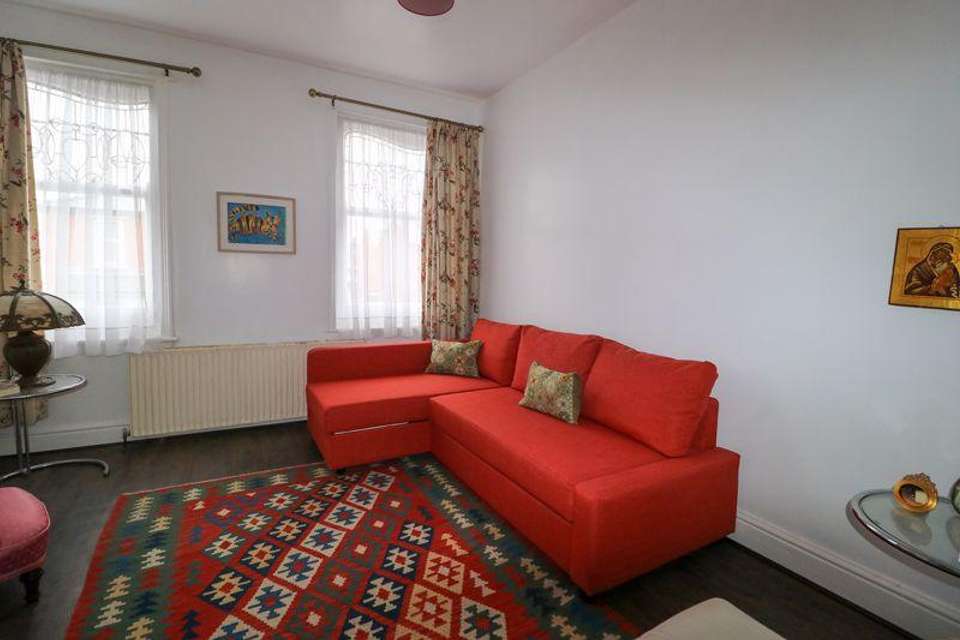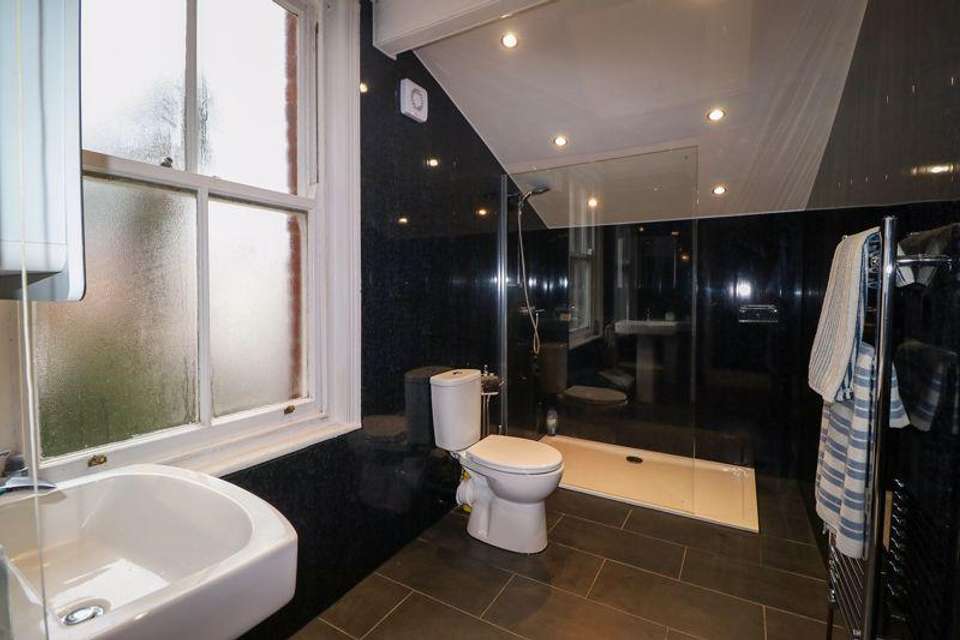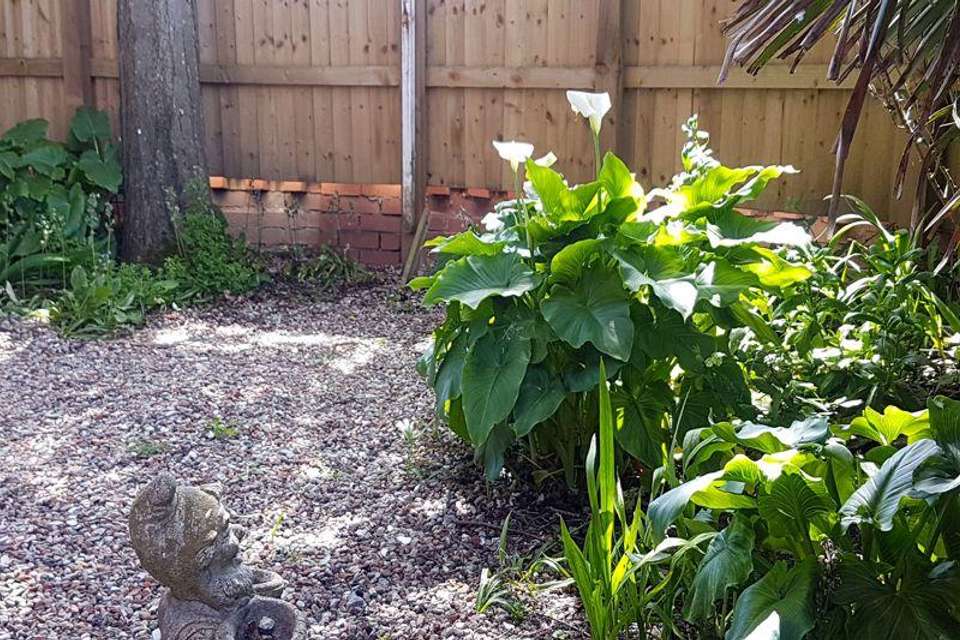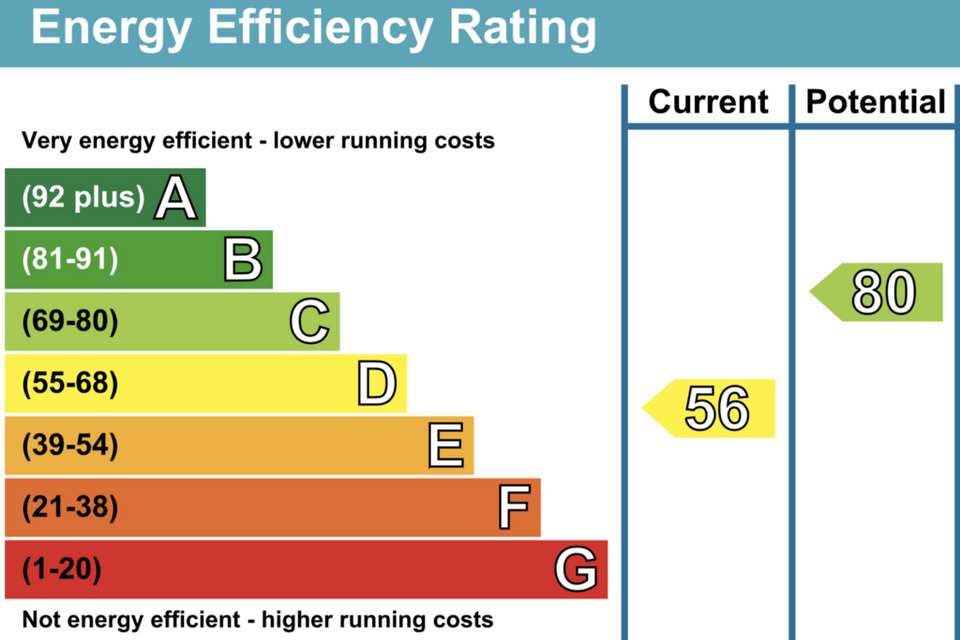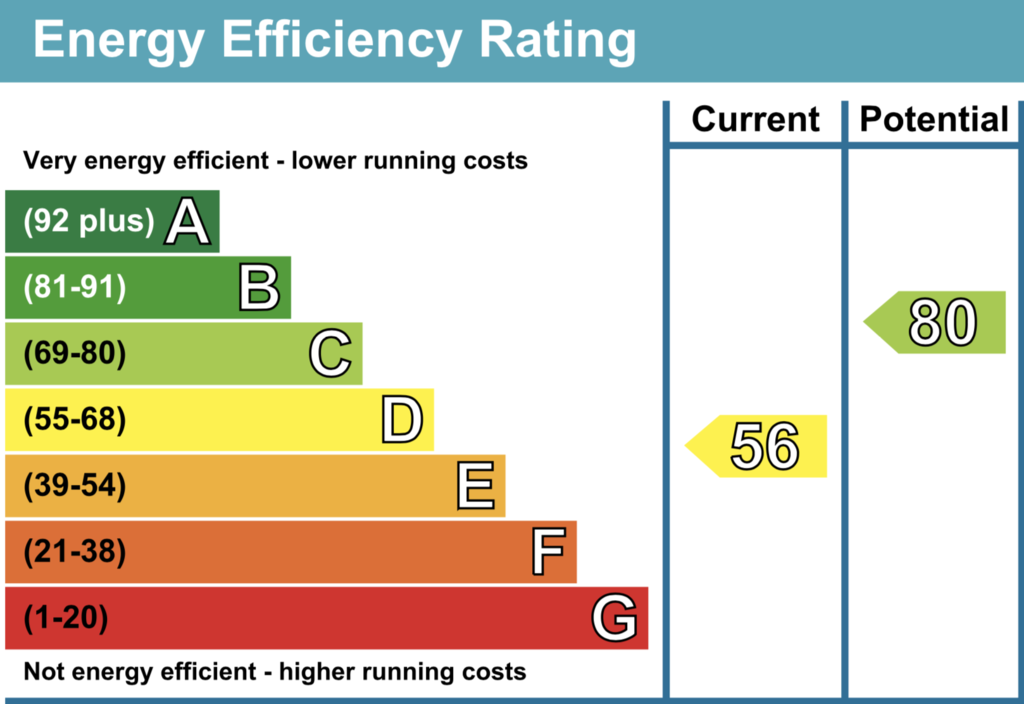2 bedroom end of terrace house for sale
Peter Street, Blackpoolterraced house
bedrooms
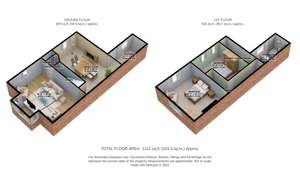
Property photos

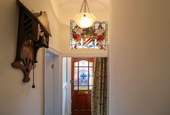
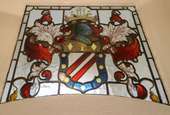
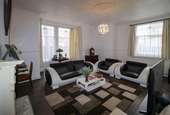
+7
Property description
A beautifully presented end on garden terraced house which is attached at the rear giving the appearance of a detached house at the front. This lovely home has been sympathetically refurbished and retains much character with high coved ceilings and beautiful stained leaded glass windows, internal viewing is highly recommended to fully appreciate the standard of accommodation on offer which briefly comprises, vestibule, hall, spacious lounge and dining room, fitted kitchen, two double bedrooms, modern family shower room, gas central heating, gardens to the front and sides and enclosed rear garden. Convenient residential location close to town.
Vestibule
Main entrance door with stained leaded glass, open through to the hall with a superb stained leaded coat of arms feature window.
Hall
Stairs leading to the first floor.
Lounge - 18' 9'' x 15' 10'' (5.71m x 4.82m)
Coved ceiling, dado rail, laminate flooring, radiator, bay and side windows with stained leaded glass, period fireplace.
Dining Room - 18' 9'' x 12' 0'' (5.71m x 3.65m)
Dado rail, radiator, laminate flooring, window with stained leaded glass, open through to the kitchen.
Kitchen - 11' 7'' x 5' 8'' (3.53m x 1.73m)
Fitted in a cottage style with Georgian style glass window and door through to the enclosed rear garden.
Landing
Loft access to spacious loft space which would suit conversion subject to the usual consents.
Bedroom 1 - 15' 8'' x 12' 9'' (4.77m x 3.88m)
Radiator, windows with leaded glass.
Bedroom 2 - 12' 4'' x 11' 7'' (3.76m x 3.53m)
Laminate flooring, double radiator, two windows with stained leaded glass.
Boiler/Laundry Room - 12' 5'' x 3' 1'' (3.78m x 0.94m)
Wall mounted Baxi boiler, plumbed for auto washer.
Shower Room - 11' 6'' x 5' 9'' (3.50m x 1.75m)
Recently refurbished with a modern white suite comprising a shower enclosure with a glass screen, pedestal wash hand basin, vanity wash hand basin. Heated towel rail.
Gardens
Gardens to the front and side with a planted border and a variety of trees, shrubs and bushes. Flagged paths. Enclosed rear garden with York style stone flagged floor.
Vestibule
Main entrance door with stained leaded glass, open through to the hall with a superb stained leaded coat of arms feature window.
Hall
Stairs leading to the first floor.
Lounge - 18' 9'' x 15' 10'' (5.71m x 4.82m)
Coved ceiling, dado rail, laminate flooring, radiator, bay and side windows with stained leaded glass, period fireplace.
Dining Room - 18' 9'' x 12' 0'' (5.71m x 3.65m)
Dado rail, radiator, laminate flooring, window with stained leaded glass, open through to the kitchen.
Kitchen - 11' 7'' x 5' 8'' (3.53m x 1.73m)
Fitted in a cottage style with Georgian style glass window and door through to the enclosed rear garden.
Landing
Loft access to spacious loft space which would suit conversion subject to the usual consents.
Bedroom 1 - 15' 8'' x 12' 9'' (4.77m x 3.88m)
Radiator, windows with leaded glass.
Bedroom 2 - 12' 4'' x 11' 7'' (3.76m x 3.53m)
Laminate flooring, double radiator, two windows with stained leaded glass.
Boiler/Laundry Room - 12' 5'' x 3' 1'' (3.78m x 0.94m)
Wall mounted Baxi boiler, plumbed for auto washer.
Shower Room - 11' 6'' x 5' 9'' (3.50m x 1.75m)
Recently refurbished with a modern white suite comprising a shower enclosure with a glass screen, pedestal wash hand basin, vanity wash hand basin. Heated towel rail.
Gardens
Gardens to the front and side with a planted border and a variety of trees, shrubs and bushes. Flagged paths. Enclosed rear garden with York style stone flagged floor.
Council tax
First listed
Over a month agoEnergy Performance Certificate
Peter Street, Blackpool
Placebuzz mortgage repayment calculator
Monthly repayment
The Est. Mortgage is for a 25 years repayment mortgage based on a 10% deposit and a 5.5% annual interest. It is only intended as a guide. Make sure you obtain accurate figures from your lender before committing to any mortgage. Your home may be repossessed if you do not keep up repayments on a mortgage.
Peter Street, Blackpool - Streetview
DISCLAIMER: Property descriptions and related information displayed on this page are marketing materials provided by McKenzie Estate Agents - Blackpool. Placebuzz does not warrant or accept any responsibility for the accuracy or completeness of the property descriptions or related information provided here and they do not constitute property particulars. Please contact McKenzie Estate Agents - Blackpool for full details and further information.





