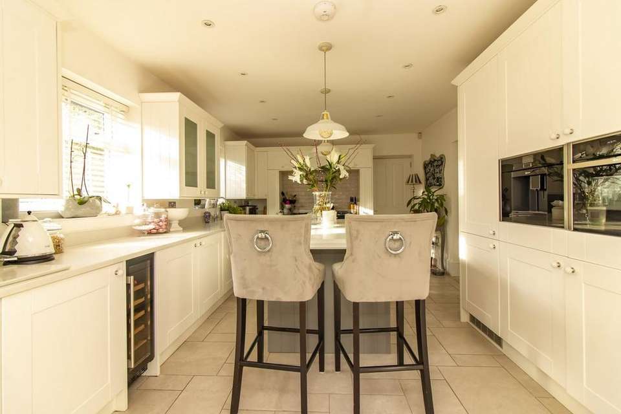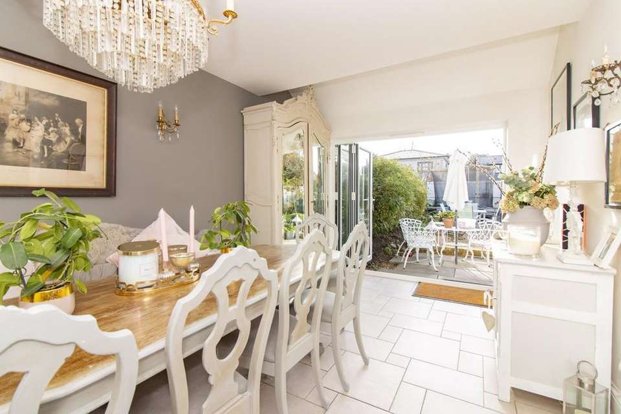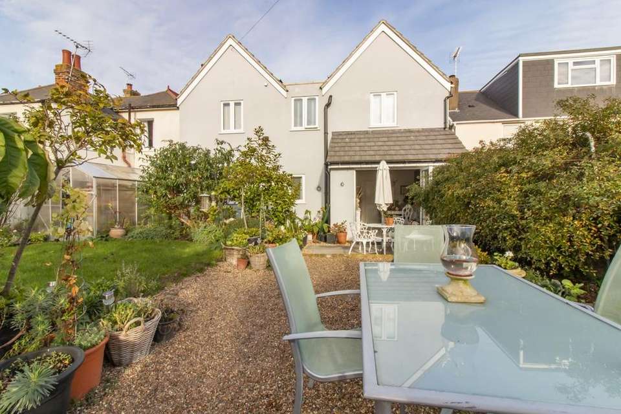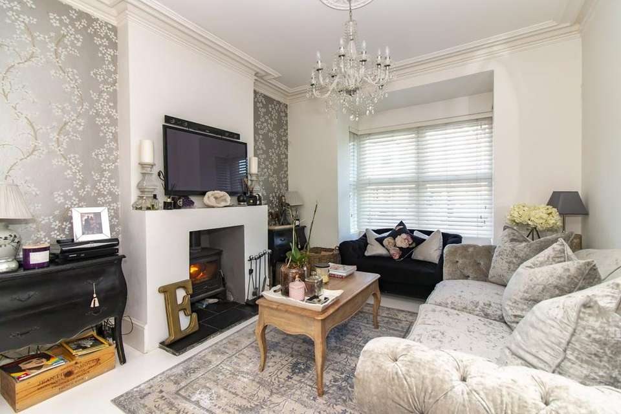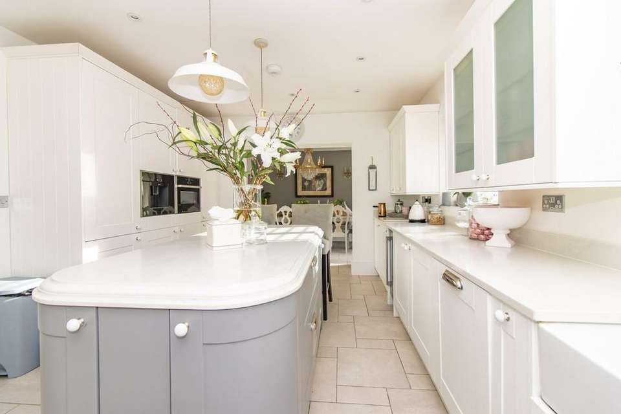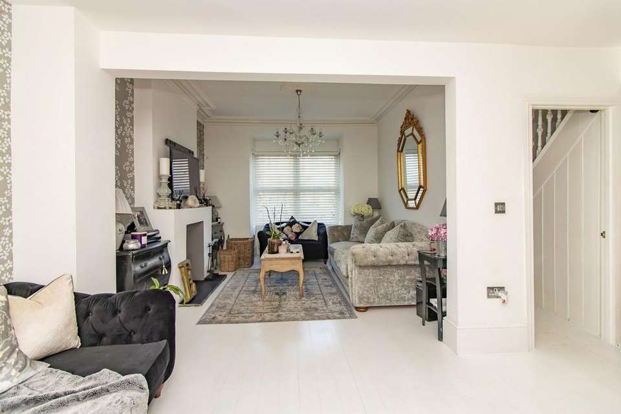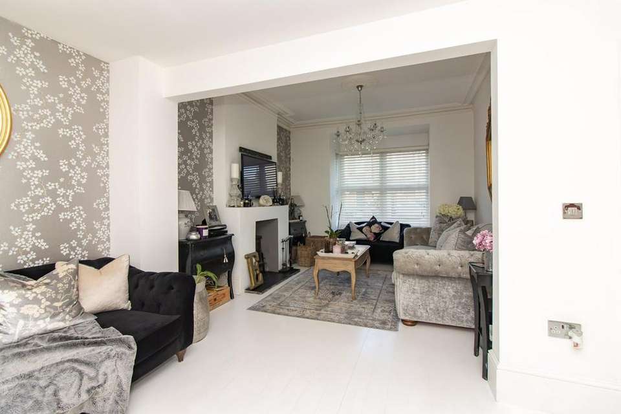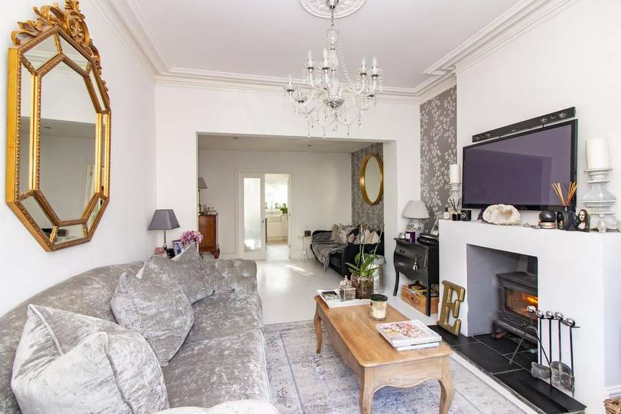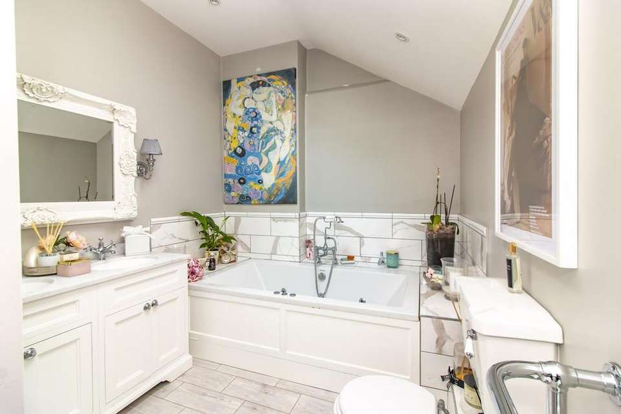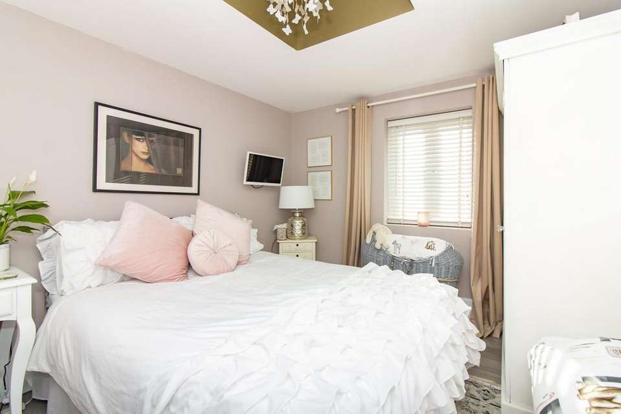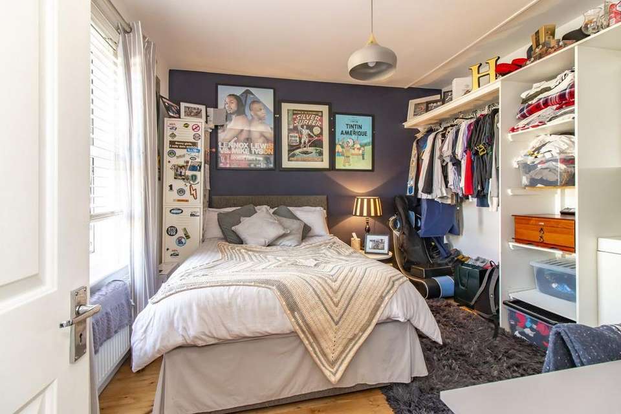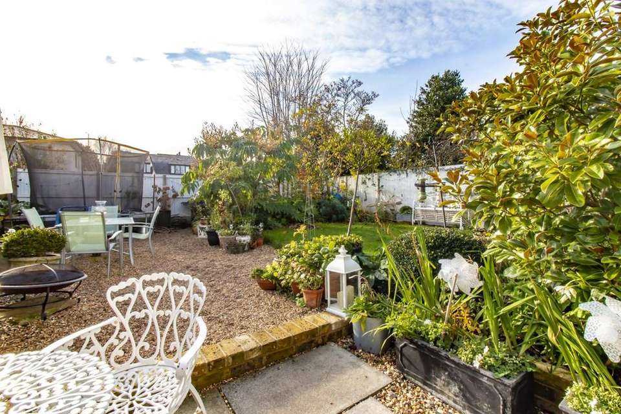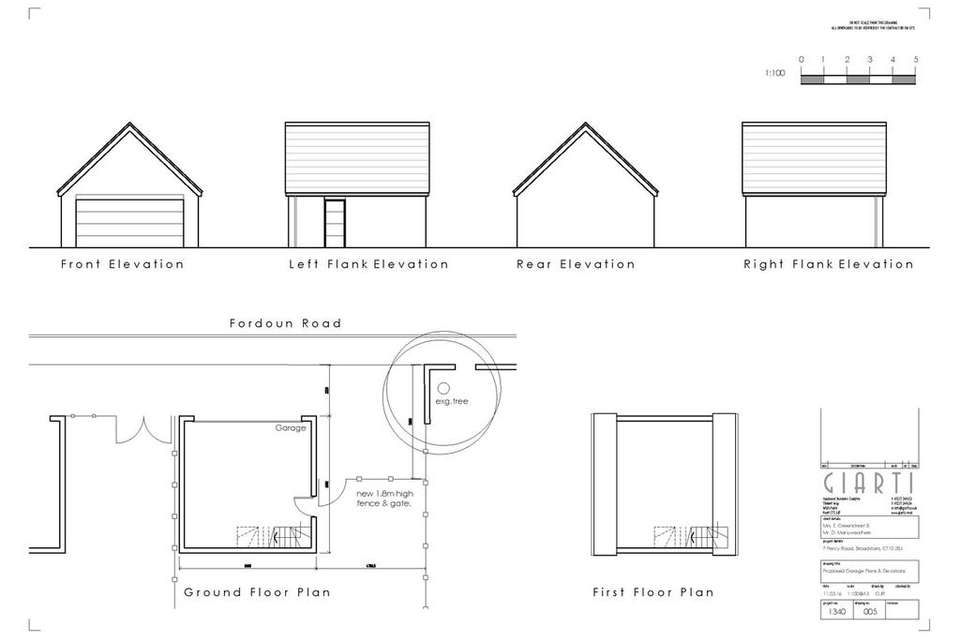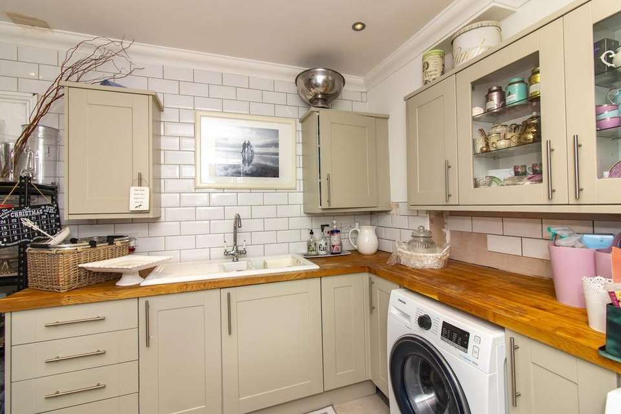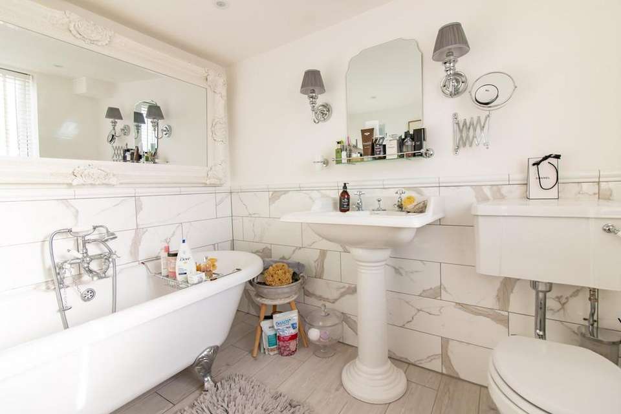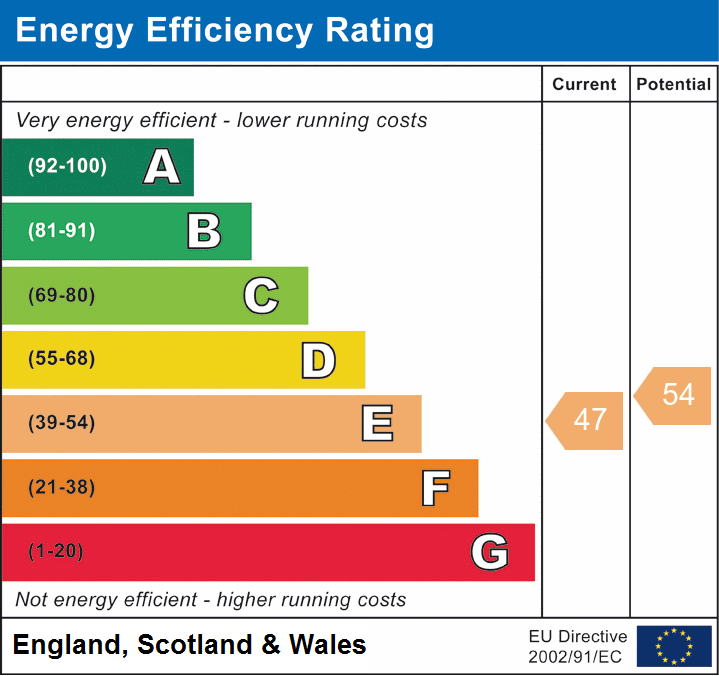4 bedroom detached house for sale
Percy Road, Broadstairs, CT10detached house
bedrooms
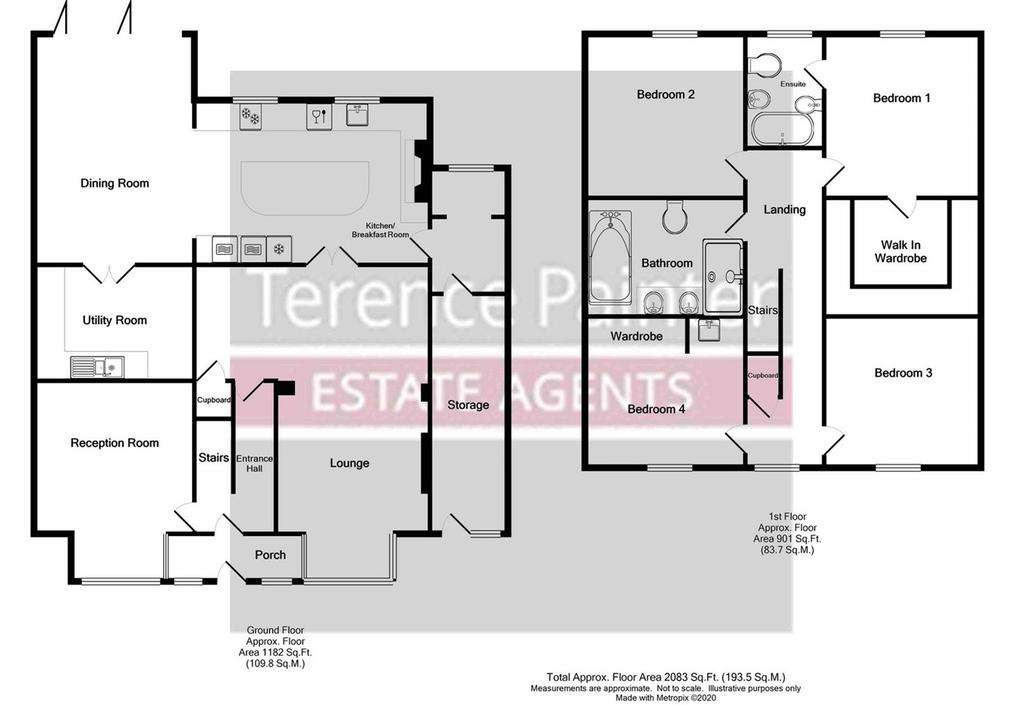
Property photos

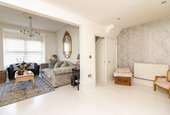
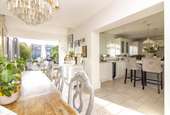
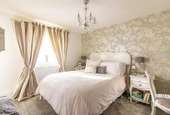
+16
Property description
THIS BEAUTIFULLY PRESENTED AND GENEROUSLY SIZED STUNNING FOUR DOUBLE BEDROOM DETACHED PERIOD RESIDENCE IS CONVENIENTLY LOCATED IN CENTRAL BROADSTAIRS, IDEAL FOR FAMILY LIFE!This is an exciting opportunity to acquire this beautifully presented home situated in one of Broadstairs' most popular central locations within close proximity to the High Street, train station and is within the catchment area to some of the most sort after schools. The property is a true merit to the current vendors who over the years have extended, remodelled and refurbished it to a very impressive standard.The flexible accommodation of this property is arranged over two floors and comprises a welcoming entrance hall, second reception room which the current vendor use as a hobby room, family room which is open to the principle lounge with a log burner, open plan L shaped kitchen/diner which boasts an extensive range of fitted high end units with integrated appliances, large island unit and quartz work tops. The dining area features bi-folding doors to the south facing landscaped garden and French doors to a large utility room. Also leading off the kitchen is a door to an inner lobby with a door leading to a large storage area. On the first floor this home continues its spacious and elegant theme with an extremely well appointed family bathroom which features a large Jacuzzi bath and double shower. There area four double bedrooms including an enviable master bedroom suite with a large walk in dressing room with fitted storage and a beautifully finished en-suite bathroom.Externally this home has so much to offer with a landscaped south facing rear garden and to the rear of the garden is a large shingled driveway for three cars which is accessed via Fordoun Road. This area has planning consent granted for the erection of a double garage with accommodation over.This really is a stunning family home so please call Terence Painter Estate Agents now on[use Contact Agent Button] to arrange your viewing.
ENTRANCE
Access into the property is via a part glazed composite front door to the entrance porch.
ENTRANCE PORCH
There are double glazed windows to the lounge and reception room two, tiled flooring and a part glazed wooden door to the entrance hall.
ENTRANCE HALL
3.439m x 1.667m (11' 3" x 5' 6") There are carpeted stairs to the first floor, radiator, ornate coving, high level skirting boards, painted wooden floorboards and doors leading off to reception room two and the family room.
RECEPTION ROOM TWO
4.397m x 3.495m (14' 5" x 11' 6") The current vendors use this room as a hobby room. There is a double glazed box bay window to the front of the property, ornate coving, high level skirting boards, radiator and carpet flooring.
FAMILY ROOM
5.264m x 2.715m (17' 3" x 8' 11") This room is open to the principle lounge. There are glazed French doors to the kitchen/diner, high level skirting boards, under stairs cupboard, down lights and painted wooden floorboards.
PRINCIPLE LOUNGE
4.172m x 3.546m (13' 8" x 11' 8") There is a double glazed box bay window to the front of the property, feature fireplace with a log burner inset, media points, ornate coving and ceiling rose, radiator and painted wooden floorboards.
OPEN PLAN KITCHEN/DINER
This is an L shaped Room.
KITCHEN AREA
5.509m x 3.901m (18' 1" x 12' 10") This is a stunning kitchen comprising an extensive range of white shaker style wall, base and drawer units with a light grey contrasting large island unit with breakfast bar. There is an integrated full height fridge and freezer, coffee machine, wine fridge, microwave, dishwasher and dual fuel range cooker with an extractor hood over. There are white quartz worktops with up stands, double glazed window to the rear, tiled flooring with under underfloor heating, down lights, pendant lights and a door to the inner lobby. This room is open to the dining room.
DINING AREA
5.250m x 3.073m (17' 3" x 10' 1") This room features bi-folding doors to the rear garden, French doors to the utility room, wall lights and tiled flooring with underfloor heating.
UTILITY ROOM
3.359m x 2.878m (11' 0" x 9' 5") There is a range of fitted wall, drawer and base units with space and plumbing for an American style fridge/freezer, washing machine and fridge/freezer, ceramic sink with antique style mixer tap inset to wooden worktops, localised tiling, down lights and tiled flooring with underfloor heating.
INNER LOBBY
This room is accessed via the kitchen and features a door leading off to the storage room.
STORAGE ROOM
6.191m x 1.521m (20' 4" x 5' 0") There are lighting and power points.
FIRST FLOOR
LANDING
7.822m x 1.842m (25' 8" x 6' 1") There is a double glazed window to the front of the property, built in linen cupboard, down lights, carpet flooring, high level skirting boards and doors leading off to the bedrooms and family bathroom.
MASTER BEDROOM
3.659m x 3.145m (12' 0" x 10' 4") There is a double glazed window to the rear of the property, television point, high level skirting boards, radiator, carpet flooring and doors leading off to the dressing room and en-suite bathroom.
DRESSING ROOM
3.331m x 2.788m (10' 11" x 9' 2") This room features an extensive range of fitted open fronted wardrobes with hanging rails and shelving, television point, radiator and wood effect flooring.
EN-SUITE BATHROOM
2.505m x 2.240m (8' 3" x 7' 4") This very nicely appointed room features a four piece period style suite including a claw foot roll top bath with a complementing mixer tap with a shower attachment, wash hand basin , w.c and bidet. There is a column style towel radiator, frosted double glazed window to the rear of the property,down lights, extractor, part tiled walls and tiled flooring.
BEDROOM TWO
3.647m x 3.109m (12' 0" x 10' 2") There is a double glazed window to the rear of the property, feature recessed ceiling light, radiator, high level skirting boards, television point and wood effect flooring.
BEDROOM THREE
3.755m x 3.506m (12' 4" x 11' 6") There is a double glazed window to the front of the property, range of fitted open front wardrobes with hanging rails and shelving, wash hand basin with mixer tap inset to a white high gloss vanity unit, television point, radiator, high level skirting boards and oak engineered flooring.
BEDROOM FOUR
3.552m x 3.417m (11' 8" x 11' 3") There is a double glazed window to the front of the property, radiator, television point, high level skirting boards and painted wooden floorboards.
FAMILY BATHROOM
3.489m x 2.599m (11' 5" x 8' 6") This beautifully appointed family bathroom if fitted with a large Jacuzzi bath with antique style mixer taps with a hand shower attachment, fully tiled double shower cubicle with a rain style shower head with a hand shower attachment, his and hers wash hand basin inset to a period style vanity unit with marble top and a low level w.c. Other features of this room include a column style towel radiator, wall lights, down lights, two vaulted Velux windows, part tiled walls and tiled flooring.
EXTERIOR
REAR GARDEN
13.80m x 10.80m (45' 3" x 35' 5") This delightful south facing rear garden features a paved patio area immediately to the property which Steps up to a large shingled further seating area with raised produce beds which extends to the rear of the garden. The rest of the garden is mainly laid to lawn with a wide range of mature trees, hedges and planting. There is a large timber shed and a secure gate to the rear which leads to the parking area.
PARKING AREA & PLANNING CONSENT FOR DOUBLE GARAGE WITH ACCOMMODATION OVER
10.80m x 6.40m (35' 5" x 21' 0") This area is accessed via Fordoun Road and currently offers off street parking for three cars. There has been planning consent granted for the erection of a detached double garage with accommodation over and the vendors have advised us that a water and electric supply have already been established to the area.
ENTRANCE
Access into the property is via a part glazed composite front door to the entrance porch.
ENTRANCE PORCH
There are double glazed windows to the lounge and reception room two, tiled flooring and a part glazed wooden door to the entrance hall.
ENTRANCE HALL
3.439m x 1.667m (11' 3" x 5' 6") There are carpeted stairs to the first floor, radiator, ornate coving, high level skirting boards, painted wooden floorboards and doors leading off to reception room two and the family room.
RECEPTION ROOM TWO
4.397m x 3.495m (14' 5" x 11' 6") The current vendors use this room as a hobby room. There is a double glazed box bay window to the front of the property, ornate coving, high level skirting boards, radiator and carpet flooring.
FAMILY ROOM
5.264m x 2.715m (17' 3" x 8' 11") This room is open to the principle lounge. There are glazed French doors to the kitchen/diner, high level skirting boards, under stairs cupboard, down lights and painted wooden floorboards.
PRINCIPLE LOUNGE
4.172m x 3.546m (13' 8" x 11' 8") There is a double glazed box bay window to the front of the property, feature fireplace with a log burner inset, media points, ornate coving and ceiling rose, radiator and painted wooden floorboards.
OPEN PLAN KITCHEN/DINER
This is an L shaped Room.
KITCHEN AREA
5.509m x 3.901m (18' 1" x 12' 10") This is a stunning kitchen comprising an extensive range of white shaker style wall, base and drawer units with a light grey contrasting large island unit with breakfast bar. There is an integrated full height fridge and freezer, coffee machine, wine fridge, microwave, dishwasher and dual fuel range cooker with an extractor hood over. There are white quartz worktops with up stands, double glazed window to the rear, tiled flooring with under underfloor heating, down lights, pendant lights and a door to the inner lobby. This room is open to the dining room.
DINING AREA
5.250m x 3.073m (17' 3" x 10' 1") This room features bi-folding doors to the rear garden, French doors to the utility room, wall lights and tiled flooring with underfloor heating.
UTILITY ROOM
3.359m x 2.878m (11' 0" x 9' 5") There is a range of fitted wall, drawer and base units with space and plumbing for an American style fridge/freezer, washing machine and fridge/freezer, ceramic sink with antique style mixer tap inset to wooden worktops, localised tiling, down lights and tiled flooring with underfloor heating.
INNER LOBBY
This room is accessed via the kitchen and features a door leading off to the storage room.
STORAGE ROOM
6.191m x 1.521m (20' 4" x 5' 0") There are lighting and power points.
FIRST FLOOR
LANDING
7.822m x 1.842m (25' 8" x 6' 1") There is a double glazed window to the front of the property, built in linen cupboard, down lights, carpet flooring, high level skirting boards and doors leading off to the bedrooms and family bathroom.
MASTER BEDROOM
3.659m x 3.145m (12' 0" x 10' 4") There is a double glazed window to the rear of the property, television point, high level skirting boards, radiator, carpet flooring and doors leading off to the dressing room and en-suite bathroom.
DRESSING ROOM
3.331m x 2.788m (10' 11" x 9' 2") This room features an extensive range of fitted open fronted wardrobes with hanging rails and shelving, television point, radiator and wood effect flooring.
EN-SUITE BATHROOM
2.505m x 2.240m (8' 3" x 7' 4") This very nicely appointed room features a four piece period style suite including a claw foot roll top bath with a complementing mixer tap with a shower attachment, wash hand basin , w.c and bidet. There is a column style towel radiator, frosted double glazed window to the rear of the property,down lights, extractor, part tiled walls and tiled flooring.
BEDROOM TWO
3.647m x 3.109m (12' 0" x 10' 2") There is a double glazed window to the rear of the property, feature recessed ceiling light, radiator, high level skirting boards, television point and wood effect flooring.
BEDROOM THREE
3.755m x 3.506m (12' 4" x 11' 6") There is a double glazed window to the front of the property, range of fitted open front wardrobes with hanging rails and shelving, wash hand basin with mixer tap inset to a white high gloss vanity unit, television point, radiator, high level skirting boards and oak engineered flooring.
BEDROOM FOUR
3.552m x 3.417m (11' 8" x 11' 3") There is a double glazed window to the front of the property, radiator, television point, high level skirting boards and painted wooden floorboards.
FAMILY BATHROOM
3.489m x 2.599m (11' 5" x 8' 6") This beautifully appointed family bathroom if fitted with a large Jacuzzi bath with antique style mixer taps with a hand shower attachment, fully tiled double shower cubicle with a rain style shower head with a hand shower attachment, his and hers wash hand basin inset to a period style vanity unit with marble top and a low level w.c. Other features of this room include a column style towel radiator, wall lights, down lights, two vaulted Velux windows, part tiled walls and tiled flooring.
EXTERIOR
REAR GARDEN
13.80m x 10.80m (45' 3" x 35' 5") This delightful south facing rear garden features a paved patio area immediately to the property which Steps up to a large shingled further seating area with raised produce beds which extends to the rear of the garden. The rest of the garden is mainly laid to lawn with a wide range of mature trees, hedges and planting. There is a large timber shed and a secure gate to the rear which leads to the parking area.
PARKING AREA & PLANNING CONSENT FOR DOUBLE GARAGE WITH ACCOMMODATION OVER
10.80m x 6.40m (35' 5" x 21' 0") This area is accessed via Fordoun Road and currently offers off street parking for three cars. There has been planning consent granted for the erection of a detached double garage with accommodation over and the vendors have advised us that a water and electric supply have already been established to the area.
Council tax
First listed
Over a month agoEnergy Performance Certificate
Percy Road, Broadstairs, CT10
Placebuzz mortgage repayment calculator
Monthly repayment
The Est. Mortgage is for a 25 years repayment mortgage based on a 10% deposit and a 5.5% annual interest. It is only intended as a guide. Make sure you obtain accurate figures from your lender before committing to any mortgage. Your home may be repossessed if you do not keep up repayments on a mortgage.
Percy Road, Broadstairs, CT10 - Streetview
DISCLAIMER: Property descriptions and related information displayed on this page are marketing materials provided by Terence Painter Estate Agents - Broadstairs. Placebuzz does not warrant or accept any responsibility for the accuracy or completeness of the property descriptions or related information provided here and they do not constitute property particulars. Please contact Terence Painter Estate Agents - Broadstairs for full details and further information.





