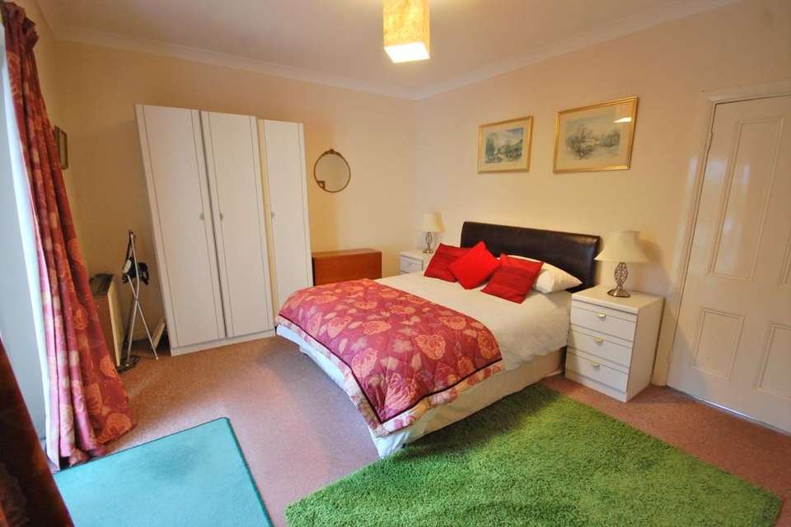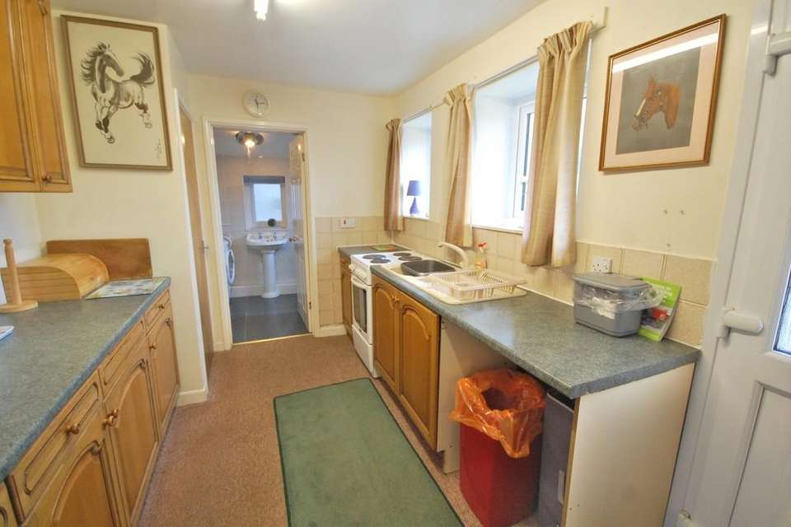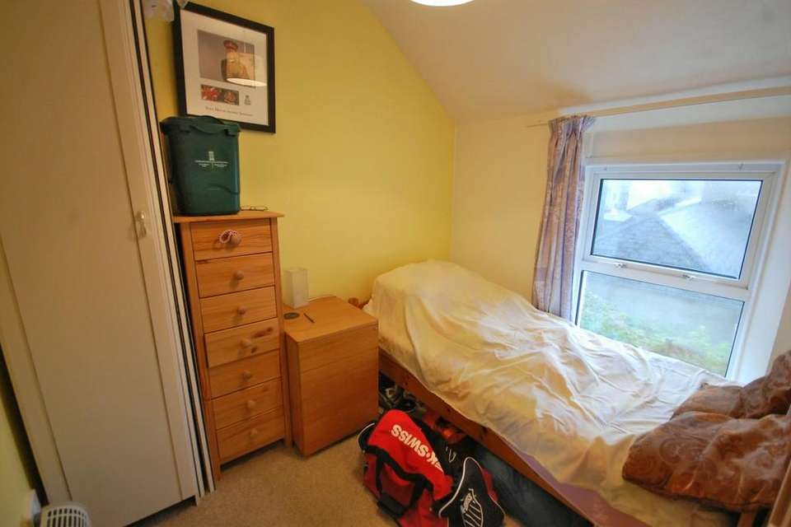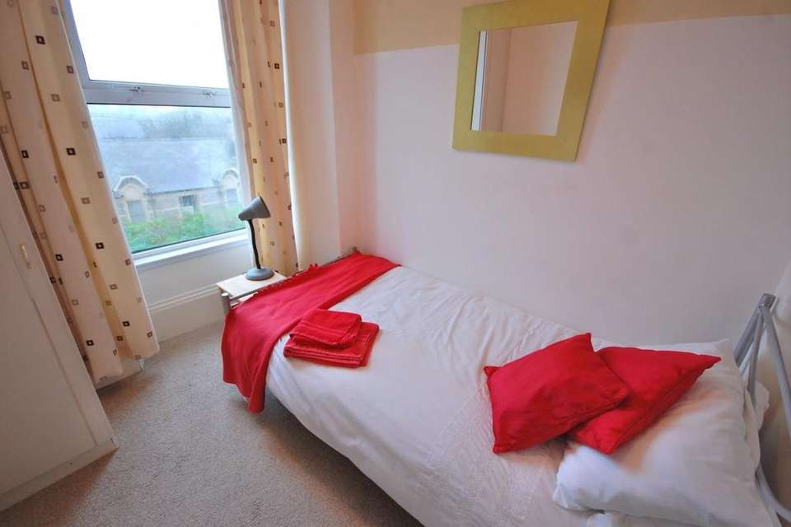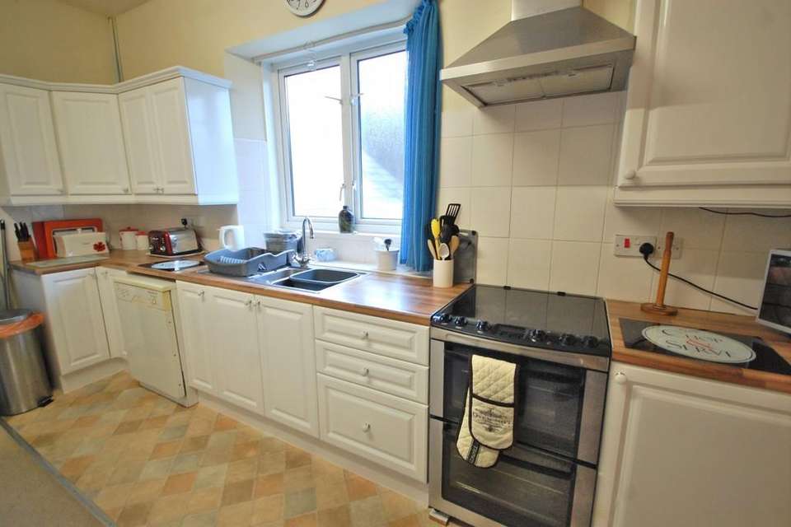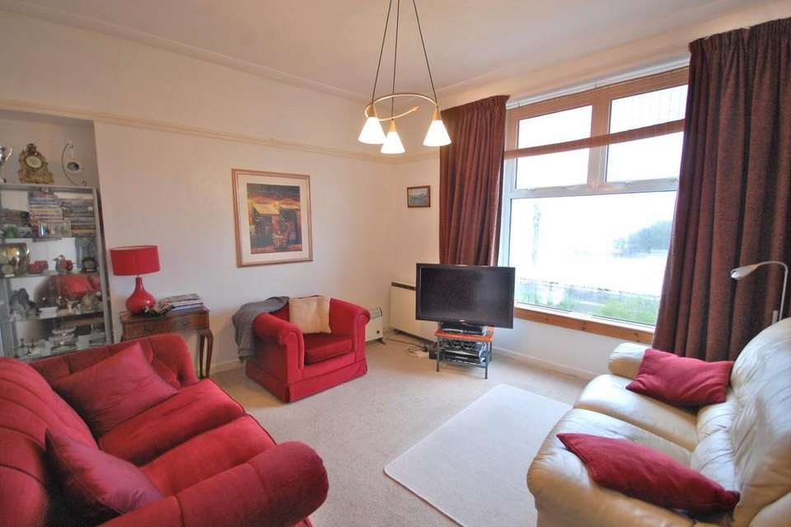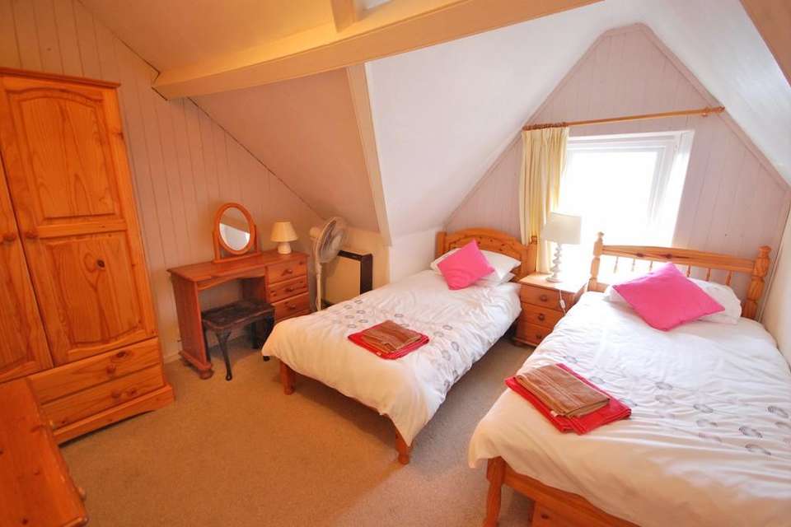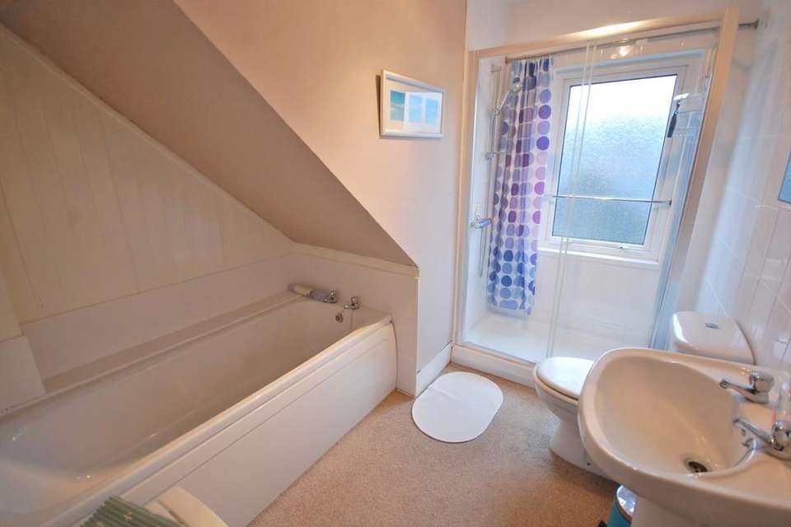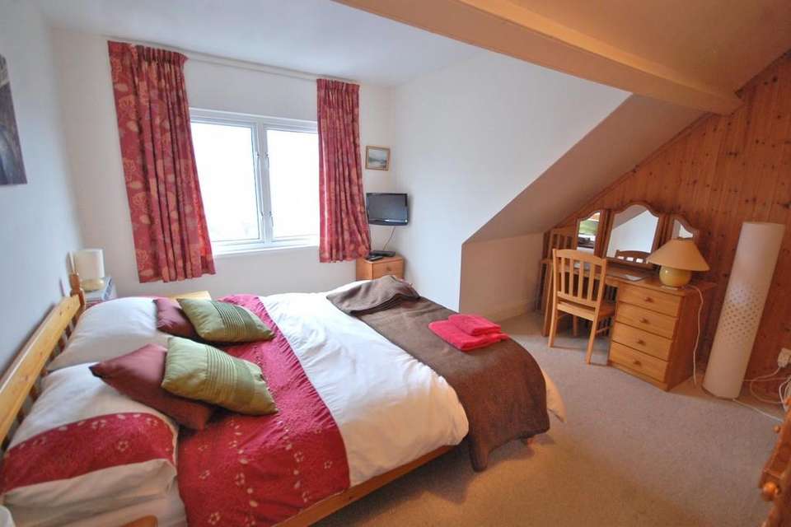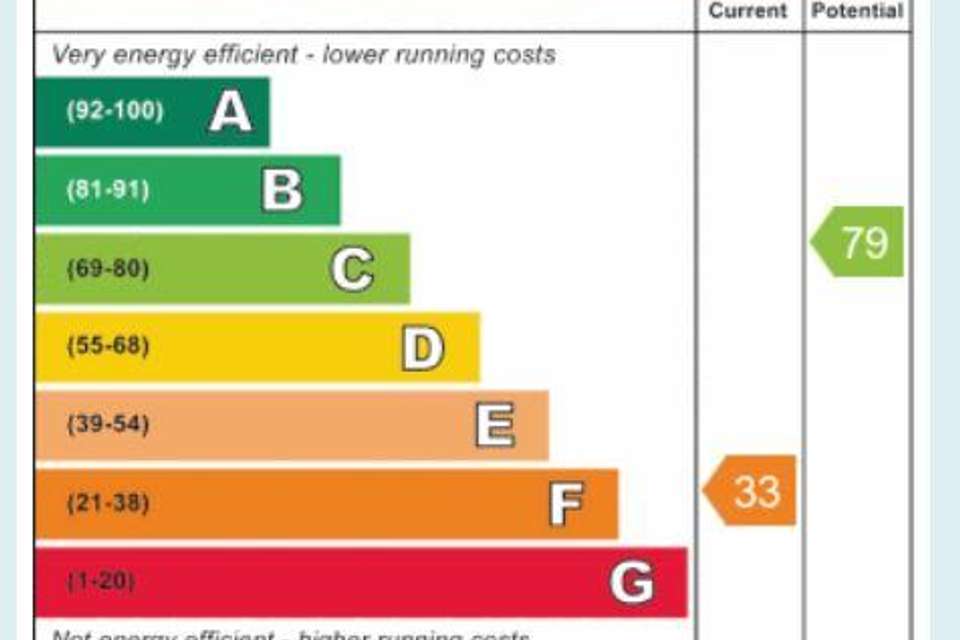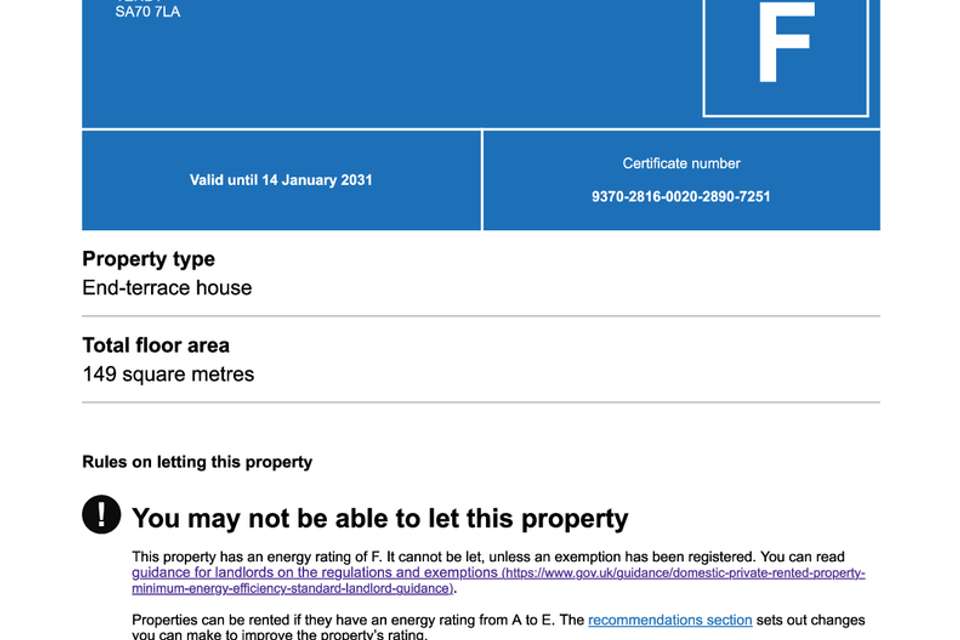5 bedroom end of terrace house for sale
Gwylan, 1 Clement Terraceterraced house
bedrooms
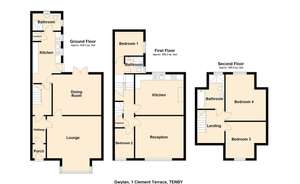
Property photos

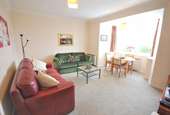
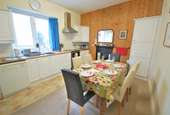
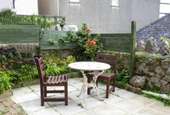
+11
Property description
THE PROPERTY An imposing period property set over three floors with spacious and versatile accommodation. The property is a large family home currently configured as a self contained One Bedroom Ground Floor Flat, with a Four Bedroom Maisonette above. The Ground Floor flat comprises Entrance Porch, Entrance Hall, Inner Hall, Lounge/Dining Room, Kitchen, Utility/Shower Room and One Bedroom with an enclosed courtyard to the rear. The Maisonette comprises Lounge, Kitchen/Dining Room, Two Bedrooms and Shower Room on the First Floor, with a further Two Bedrooms and Family Bathroom on the Second Floor. The property, which benefits from a brand new gas central heating system and uPVC double glazing throughout, retains many lovely character features but would benefit from some upgrading and offers huge potential to be a superb family home. The property further benefits from off road parking for one car at the front of the house. Tenby's sandy beaches are a short walk away and local schools, shops and amenities are all close by.
PORCH Enter through uPVC door with frosted panes and fanlight above. Timber door to Entrance Hall.
ENTRANCE HALL Timber doors with frosted panes to Lounge/Dining Room and Inner Hallway.
LOUNGE/DINING ROOM 16' 03" x 15' 06" (4.95m x 4.72m) Large bay window to front with lovely views over to Penally. Ample space for lounge suite and family size dining suite. Door to Bedroom 1.
BEDROOM 1 13' 09" x 11' 04" (4.19m x 3.45m) uPVC double glazed French doors to rear giving access to rear courtyard. Door to Kitchen.
REAR COURTYARD Paved courtyard with stone wall and fence boundaries accessed from Bedroom 1 and the Kitchen. A lovely spot to sit out with a coffee and enjoy the sunshine. Access to rear footpath.
KITCHEN uPVC door with frosted pane to side giving access to Rear Courtyard. Two windows to side. . Fitted with a range of wall and base units with matching worktop. Space and connection for electric cooker, dishwasher and upright fridge freezer. Inset 1.5 sink and drainer with mixer tap over. Part tiled walls. Door to large cupboard housing the hot water cylinder. Door to Utility/Shower Room. Door to Inner Hallway.
UTILITY/SHOWER ROOM 8' 05" x 6' 03" (2.57m x 1.91m) Frosted windows to side and rear. Fitted with matching suite comprising WC and pedestal was hand basin. Electric shower in glazed enclosure. Heated towel rail. Fully tiled walls and floor. Space and connection for washing machine.
INNER HALL Stairs to First Floor. Doors to Kitchen. Under stairs storage.
FIRST FLOOR HALF LANDING Doors to Bedroom 2 and Shower Room.
BEDROOM 2 7' 95" x 6' 41" (4.55m x 2.87m) Window to side.
SHOWER ROOM Fitted with matching suite comprising WC and wash hand basin in vanity unit. Mains shower in glazed enclosure. Underfloor heating.
FIRST FLOOR LANDING Doors to all rooms. Stairs to Second Floor. Under stairs storage.
LOUNGE 13' 04" x 12' 03" (4.06m x 3.73m) Very large window to front with lovely views over to Penally and the golf course.
KITCHEN/DINING ROOM 14' 71" x 11' 52" (6.07m x 4.67m) Window to rear. Original Victorian fireplace. Ample space for family size dining suite.
KITCHEN AREA Fitted with a range of wall and base units with matching worktop. Inset stainless steel 1.5 sink and drainer with mixer tap over. Space and connection for electric cooker with stainless steel extractor over. Space and connection for dishwasher. Built in pantry cupboards. Part tiled walls. Vinyl flooring.
BEDROOM 3 9' 38" x 6' 52" (3.71m x 3.15m) Window to front with lovely views towards Penally and the golf course.
SECOND FLOOR LANDING Doors to all rooms. Door to large closet.
BEDROOM 4 11' 77" x 11' 09" (5.31m x 3.58m) Window to front with pleasant views.
BEDROOM 5 13' 05" x 12' 76" (4.09m x 5.59m) Window to rear.
BATHROOM 9' 48" x 7' 81" (3.96m x 4.19m) Frosted window to rear. Fitted with matching suite comprising WC, pedestal wash hand basin and bath. Power shower in large separate glazed enclosure. Heated towel rail.
EXTERNALLY There is a parking space for one vehicle at the front of the property. To the rear is a sunny paved courtyard with stone wall and fence boundaries, a perfect spot to relax and enjoy al fresco dining and socialising.
DIRECTIONS From our office proceed to the top of Upper Frog Street and turn left. Cross straight over at the crossoads into Warren Street. After approximately 750 metres, Clement Terrace will be found on the right hand side just before the train station.
PORCH Enter through uPVC door with frosted panes and fanlight above. Timber door to Entrance Hall.
ENTRANCE HALL Timber doors with frosted panes to Lounge/Dining Room and Inner Hallway.
LOUNGE/DINING ROOM 16' 03" x 15' 06" (4.95m x 4.72m) Large bay window to front with lovely views over to Penally. Ample space for lounge suite and family size dining suite. Door to Bedroom 1.
BEDROOM 1 13' 09" x 11' 04" (4.19m x 3.45m) uPVC double glazed French doors to rear giving access to rear courtyard. Door to Kitchen.
REAR COURTYARD Paved courtyard with stone wall and fence boundaries accessed from Bedroom 1 and the Kitchen. A lovely spot to sit out with a coffee and enjoy the sunshine. Access to rear footpath.
KITCHEN uPVC door with frosted pane to side giving access to Rear Courtyard. Two windows to side. . Fitted with a range of wall and base units with matching worktop. Space and connection for electric cooker, dishwasher and upright fridge freezer. Inset 1.5 sink and drainer with mixer tap over. Part tiled walls. Door to large cupboard housing the hot water cylinder. Door to Utility/Shower Room. Door to Inner Hallway.
UTILITY/SHOWER ROOM 8' 05" x 6' 03" (2.57m x 1.91m) Frosted windows to side and rear. Fitted with matching suite comprising WC and pedestal was hand basin. Electric shower in glazed enclosure. Heated towel rail. Fully tiled walls and floor. Space and connection for washing machine.
INNER HALL Stairs to First Floor. Doors to Kitchen. Under stairs storage.
FIRST FLOOR HALF LANDING Doors to Bedroom 2 and Shower Room.
BEDROOM 2 7' 95" x 6' 41" (4.55m x 2.87m) Window to side.
SHOWER ROOM Fitted with matching suite comprising WC and wash hand basin in vanity unit. Mains shower in glazed enclosure. Underfloor heating.
FIRST FLOOR LANDING Doors to all rooms. Stairs to Second Floor. Under stairs storage.
LOUNGE 13' 04" x 12' 03" (4.06m x 3.73m) Very large window to front with lovely views over to Penally and the golf course.
KITCHEN/DINING ROOM 14' 71" x 11' 52" (6.07m x 4.67m) Window to rear. Original Victorian fireplace. Ample space for family size dining suite.
KITCHEN AREA Fitted with a range of wall and base units with matching worktop. Inset stainless steel 1.5 sink and drainer with mixer tap over. Space and connection for electric cooker with stainless steel extractor over. Space and connection for dishwasher. Built in pantry cupboards. Part tiled walls. Vinyl flooring.
BEDROOM 3 9' 38" x 6' 52" (3.71m x 3.15m) Window to front with lovely views towards Penally and the golf course.
SECOND FLOOR LANDING Doors to all rooms. Door to large closet.
BEDROOM 4 11' 77" x 11' 09" (5.31m x 3.58m) Window to front with pleasant views.
BEDROOM 5 13' 05" x 12' 76" (4.09m x 5.59m) Window to rear.
BATHROOM 9' 48" x 7' 81" (3.96m x 4.19m) Frosted window to rear. Fitted with matching suite comprising WC, pedestal wash hand basin and bath. Power shower in large separate glazed enclosure. Heated towel rail.
EXTERNALLY There is a parking space for one vehicle at the front of the property. To the rear is a sunny paved courtyard with stone wall and fence boundaries, a perfect spot to relax and enjoy al fresco dining and socialising.
DIRECTIONS From our office proceed to the top of Upper Frog Street and turn left. Cross straight over at the crossoads into Warren Street. After approximately 750 metres, Clement Terrace will be found on the right hand side just before the train station.
Council tax
First listed
Over a month agoEnergy Performance Certificate
Gwylan, 1 Clement Terrace
Placebuzz mortgage repayment calculator
Monthly repayment
The Est. Mortgage is for a 25 years repayment mortgage based on a 10% deposit and a 5.5% annual interest. It is only intended as a guide. Make sure you obtain accurate figures from your lender before committing to any mortgage. Your home may be repossessed if you do not keep up repayments on a mortgage.
Gwylan, 1 Clement Terrace - Streetview
DISCLAIMER: Property descriptions and related information displayed on this page are marketing materials provided by Chandler Rogers Estate Agents - Tenby. Placebuzz does not warrant or accept any responsibility for the accuracy or completeness of the property descriptions or related information provided here and they do not constitute property particulars. Please contact Chandler Rogers Estate Agents - Tenby for full details and further information.





