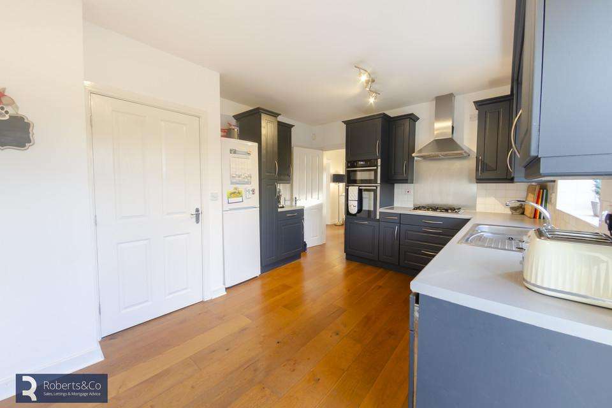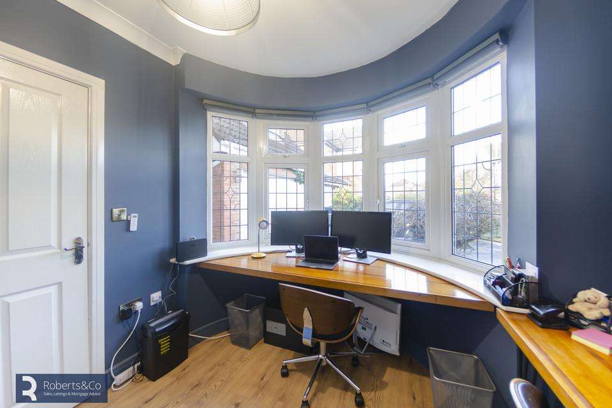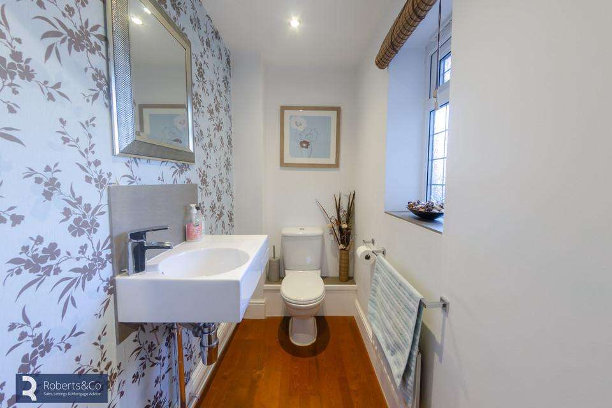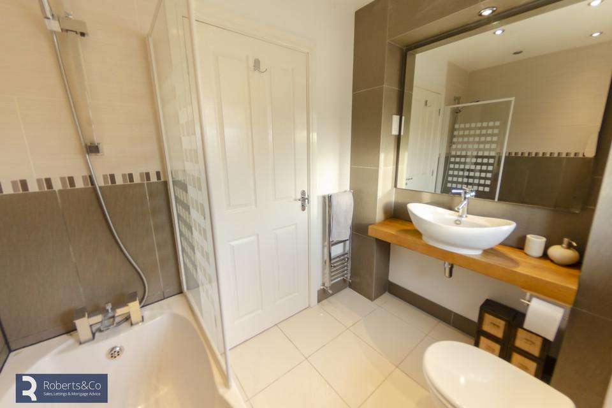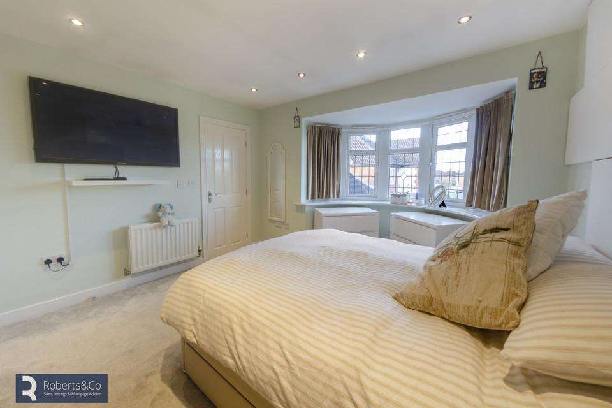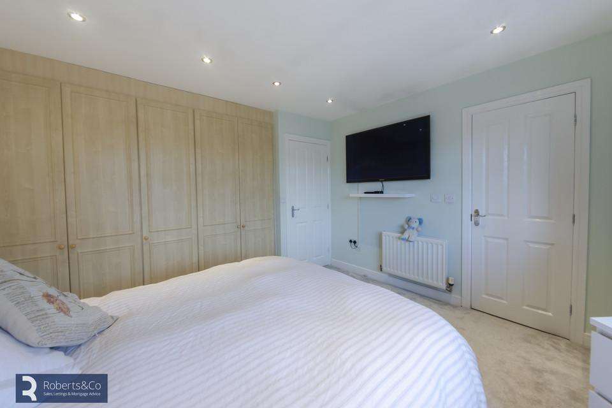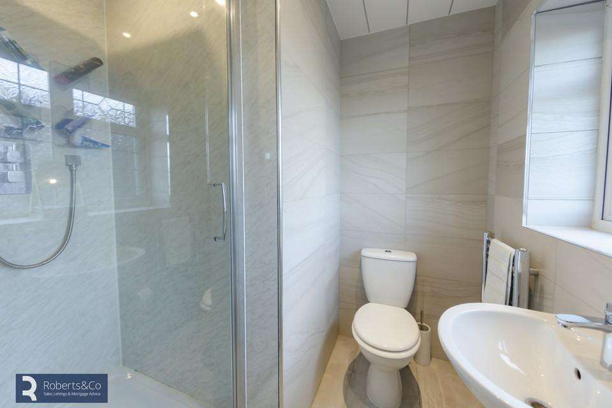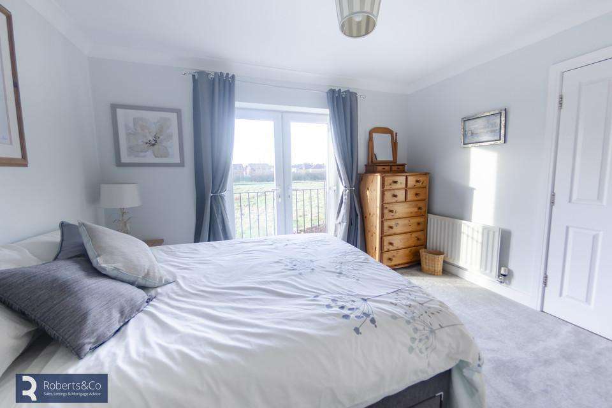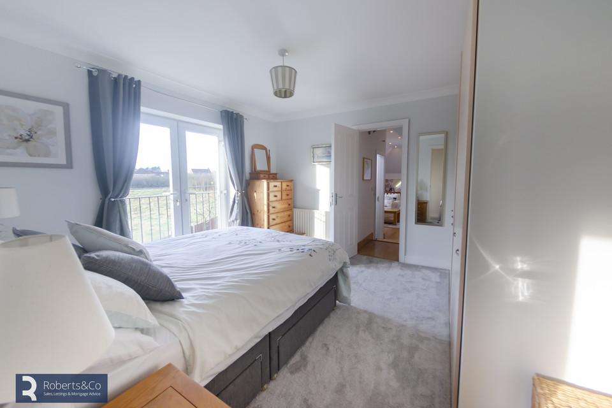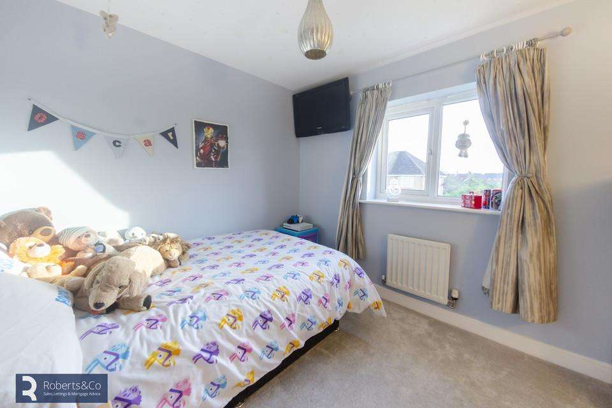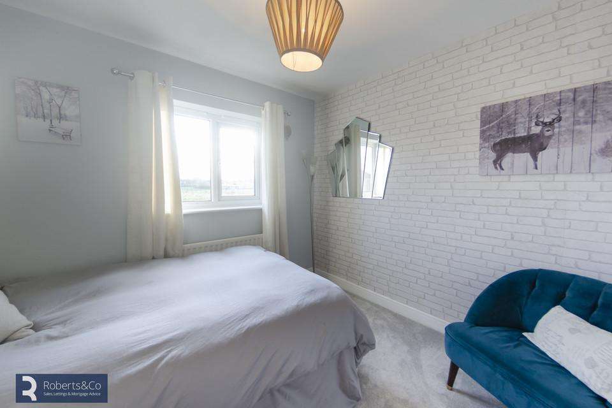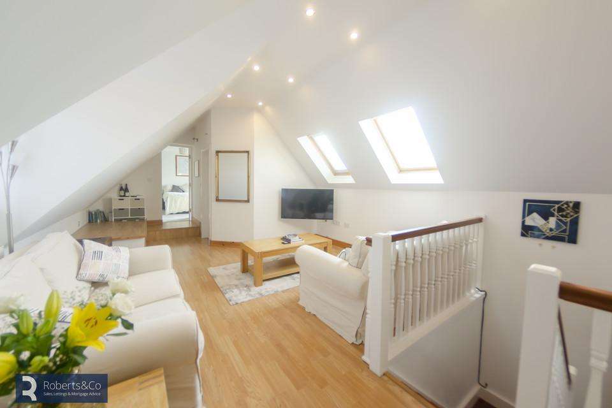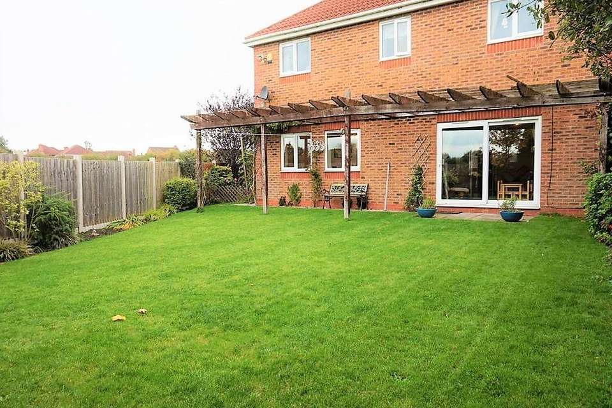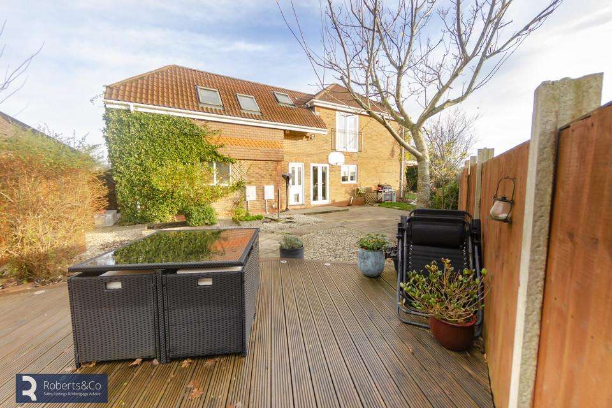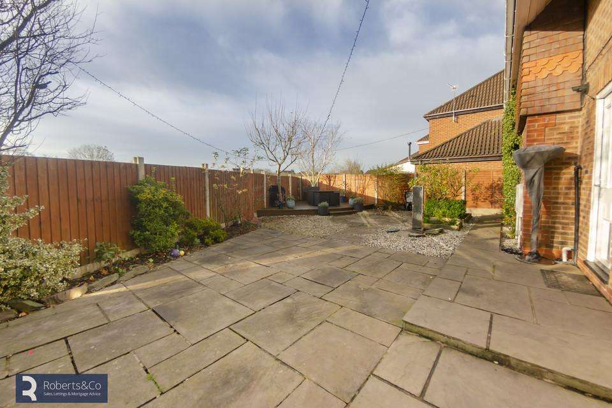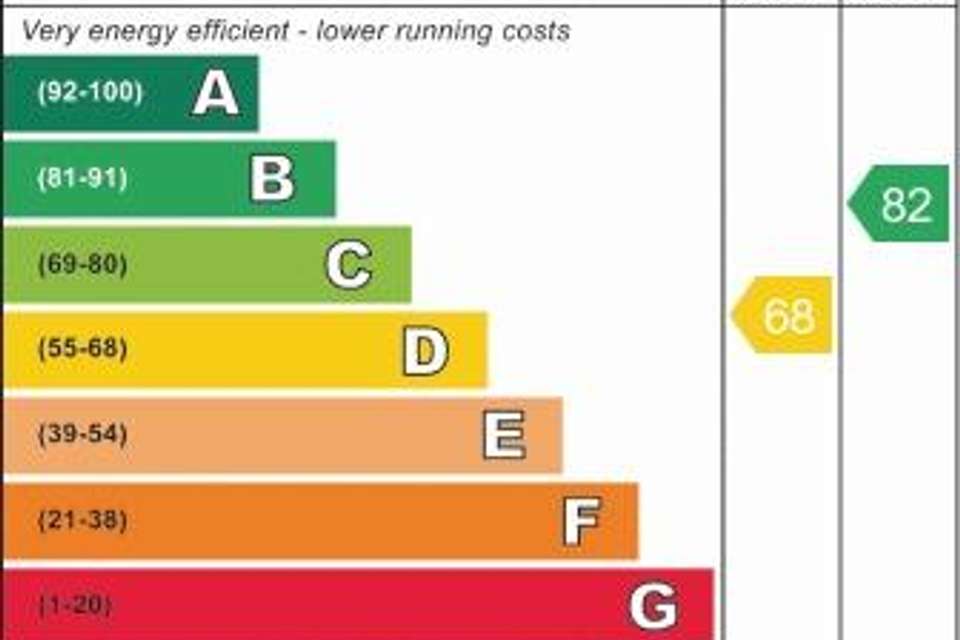4 bedroom detached house for sale
Cromwell Way, Penworthamdetached house
bedrooms
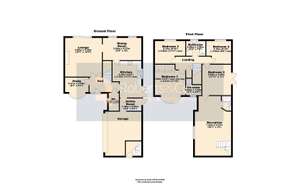
Property photos

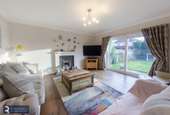
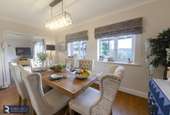
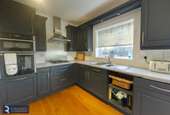
+16
Property description
Roberts & Co are so excited to bring to the market for sale this four/five bedroom detached home situated on a highly sought after 'Redrow' development in Penwortham. This beautiful family home is close to local amenities, highly regarded schools and transport links to motorway networks and Preston City Centre. Immaculately presented throughout and finished with modern and neutral décor, this amazing property is not to be missed! On internal inspection this property briefly comprises of, welcoming entrance hallway, spacious lounge, study room, dining room, modern fitted kitchen, utility room, downstairs WC. To the first floor there are four good size bedrooms with en-suite to bedroom one, a three piece family bathroom and also an additional reception room/bedroom with its own en-suite shower room and separate entrance. Externally, there is ample driveway parking to the front leading to a double garage and a beautiful laid lawn, enclosed garden to the rear with open field views. There is also a low maintenance, flagged side garden which also benefits from privacy and open views. This gorgeous property sits on a generous plot and would truly make the ideal family home with its versatile living and standard of finish.
ENTRANCE HALL * Composite front door with wood surround * Stairs to first floor accommodation *
STUDY * UPVC double glazed bay window * Central heating radiator * Ceiling light * Wood effect laminate to floor *
LOUNGE * Gas fireplace with surround * Ceiling light * Wood flooring * UPVC patio doors * Central heating radiator * Open to dining room *
DINING ROOM * 2 UPVC double glazed windows * Ceiling light * Central heating radiator * Wood flooring *
KITCHEN * Range of wall and base units * Contrasting work surface * Integrated double oven * Four ring gas hob * Extractor hood * Space for fridge freezer * Under stairs storage * Integrated dishwasher * UPVC double glazed window * UPVC double glazed french doors to garden * Ceiling light * Wood flooring * Central heating radiator *
UTILITY ROOM * Range of wall and base units * Contrasting work surface * Space and plumbing for washing machine * Additional space for dryer * Stainless steel sink * Composite door * Radiator * Ceiling light *
DOWNSTAIRS WC * UPVC double glazed window * Ceiling light * Wood effect laminate to floor * Wall mounted hand wash basin * WC * Radiator *
BEDROOM ONE * UPVC double glazed bay window * Ceiling light * Carpet to floor * Range of fitted wardrobes * En-suite * Radiator *
ENSUITE * Mains fed shower with drench shower head * WC * Hand wash basin * UPVC double glazed window * Ceiling spot lights * Tiles to floor *
BEDROOM TWO * UPVC double glazed french doors to Juliet balcony * Ceiling light * Carpet to floor * Radiator * Fitted wardrobes *
BEDROOM THREE * UPVC double glazed window * Ceiling light * Carpet to floor * Radiator *
BEDROOM FOUR * UPVC double glazed window * Ceiling light * Carpet to floor * Radiator *
BATHROOM * Standard shaped bath with shower overhead * Hand wash basin * WC * Radiator * Ceiling spot lights * Tiles to floor *
RECEPTION ROOM * Multi- purpose room * UPVC double glazed window * 2 Velux windows * Wood effect laminate to floor * Ceiling spot lights * Radiator * Stairs leading down to outside - separate entrance * En-suite *
ENSUITE * WC * Hand wash basin * Mains fed double shower *
EXTERNAL * Laid lawn rear garden with flagged patio * Raised decking * Mature borders * Landscaped flagged garden to side * Open field views * Large driveway for multiple vehicles *
DOUBLE GARAGE * Up and over door * Power *
Whilst we believe the data within these statements to be accurate, any person(s) intending to place an offer and/or purchase the property should satisfy themselves by inspection in person or by a third party as to the validity and accuracy.
Please [use Contact Agent Button] to arrange a viewing on this property now. Our office hours are 9am-5pm Monday to Friday and 9am-4pm Saturday. Outside of these hours we operate an on-call voicemail service 7 days a week arranging viewings, valuation and offers up to 8pm!
ENTRANCE HALL * Composite front door with wood surround * Stairs to first floor accommodation *
STUDY * UPVC double glazed bay window * Central heating radiator * Ceiling light * Wood effect laminate to floor *
LOUNGE * Gas fireplace with surround * Ceiling light * Wood flooring * UPVC patio doors * Central heating radiator * Open to dining room *
DINING ROOM * 2 UPVC double glazed windows * Ceiling light * Central heating radiator * Wood flooring *
KITCHEN * Range of wall and base units * Contrasting work surface * Integrated double oven * Four ring gas hob * Extractor hood * Space for fridge freezer * Under stairs storage * Integrated dishwasher * UPVC double glazed window * UPVC double glazed french doors to garden * Ceiling light * Wood flooring * Central heating radiator *
UTILITY ROOM * Range of wall and base units * Contrasting work surface * Space and plumbing for washing machine * Additional space for dryer * Stainless steel sink * Composite door * Radiator * Ceiling light *
DOWNSTAIRS WC * UPVC double glazed window * Ceiling light * Wood effect laminate to floor * Wall mounted hand wash basin * WC * Radiator *
BEDROOM ONE * UPVC double glazed bay window * Ceiling light * Carpet to floor * Range of fitted wardrobes * En-suite * Radiator *
ENSUITE * Mains fed shower with drench shower head * WC * Hand wash basin * UPVC double glazed window * Ceiling spot lights * Tiles to floor *
BEDROOM TWO * UPVC double glazed french doors to Juliet balcony * Ceiling light * Carpet to floor * Radiator * Fitted wardrobes *
BEDROOM THREE * UPVC double glazed window * Ceiling light * Carpet to floor * Radiator *
BEDROOM FOUR * UPVC double glazed window * Ceiling light * Carpet to floor * Radiator *
BATHROOM * Standard shaped bath with shower overhead * Hand wash basin * WC * Radiator * Ceiling spot lights * Tiles to floor *
RECEPTION ROOM * Multi- purpose room * UPVC double glazed window * 2 Velux windows * Wood effect laminate to floor * Ceiling spot lights * Radiator * Stairs leading down to outside - separate entrance * En-suite *
ENSUITE * WC * Hand wash basin * Mains fed double shower *
EXTERNAL * Laid lawn rear garden with flagged patio * Raised decking * Mature borders * Landscaped flagged garden to side * Open field views * Large driveway for multiple vehicles *
DOUBLE GARAGE * Up and over door * Power *
Whilst we believe the data within these statements to be accurate, any person(s) intending to place an offer and/or purchase the property should satisfy themselves by inspection in person or by a third party as to the validity and accuracy.
Please [use Contact Agent Button] to arrange a viewing on this property now. Our office hours are 9am-5pm Monday to Friday and 9am-4pm Saturday. Outside of these hours we operate an on-call voicemail service 7 days a week arranging viewings, valuation and offers up to 8pm!
Council tax
First listed
Over a month agoEnergy Performance Certificate
Cromwell Way, Penwortham
Placebuzz mortgage repayment calculator
Monthly repayment
The Est. Mortgage is for a 25 years repayment mortgage based on a 10% deposit and a 5.5% annual interest. It is only intended as a guide. Make sure you obtain accurate figures from your lender before committing to any mortgage. Your home may be repossessed if you do not keep up repayments on a mortgage.
Cromwell Way, Penwortham - Streetview
DISCLAIMER: Property descriptions and related information displayed on this page are marketing materials provided by Roberts & Co Sales & Lettings - Lostock Hall. Placebuzz does not warrant or accept any responsibility for the accuracy or completeness of the property descriptions or related information provided here and they do not constitute property particulars. Please contact Roberts & Co Sales & Lettings - Lostock Hall for full details and further information.





