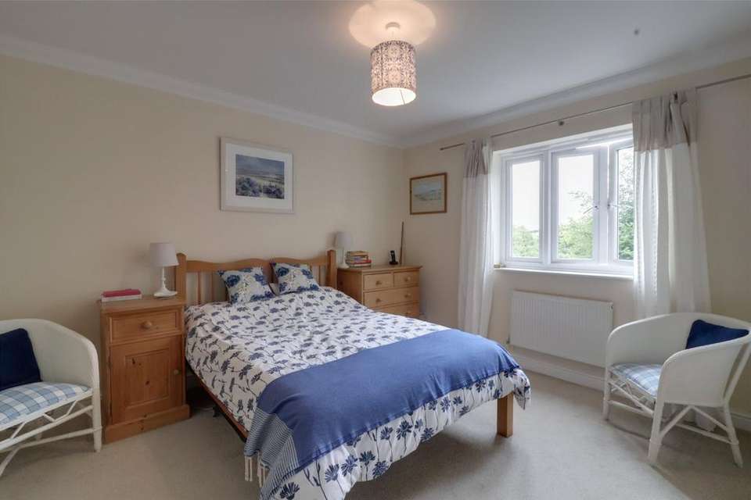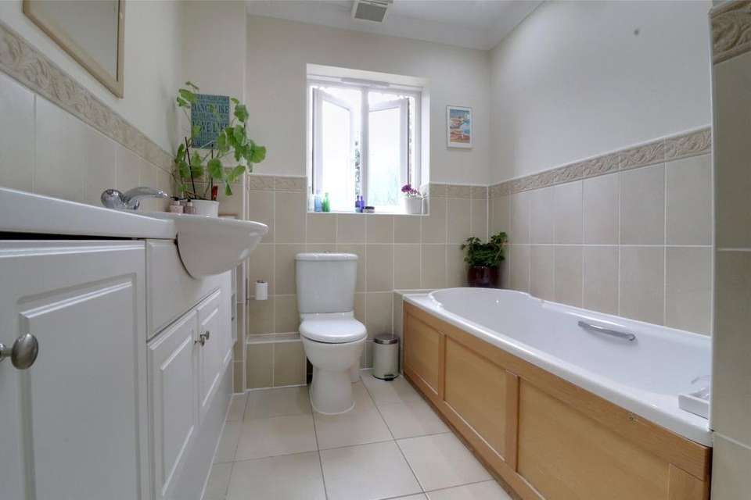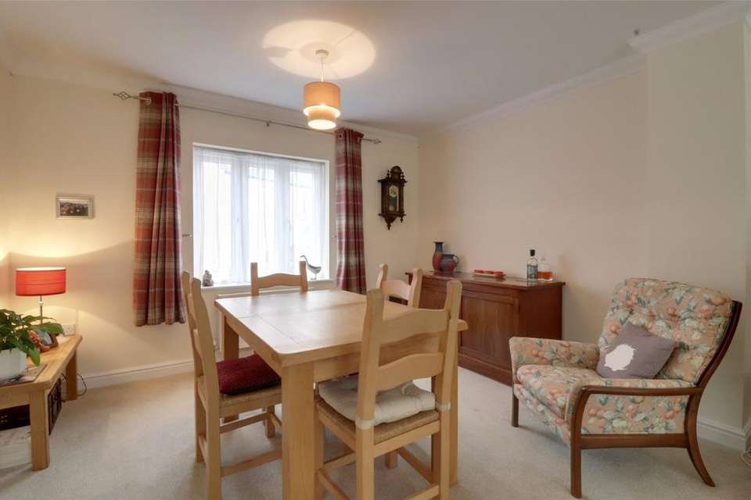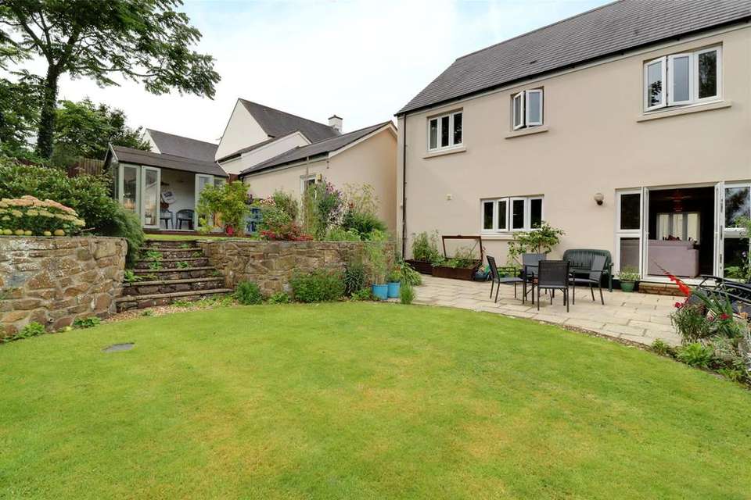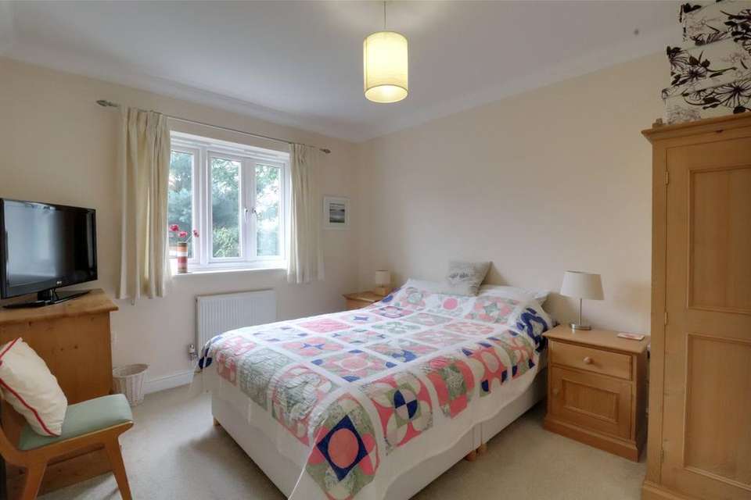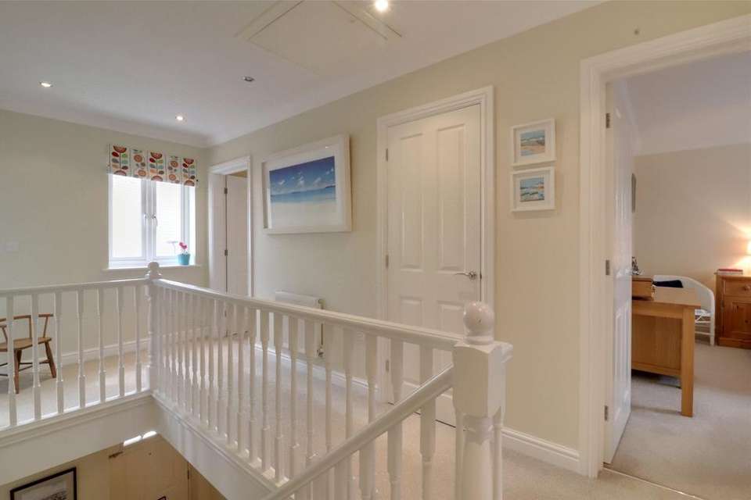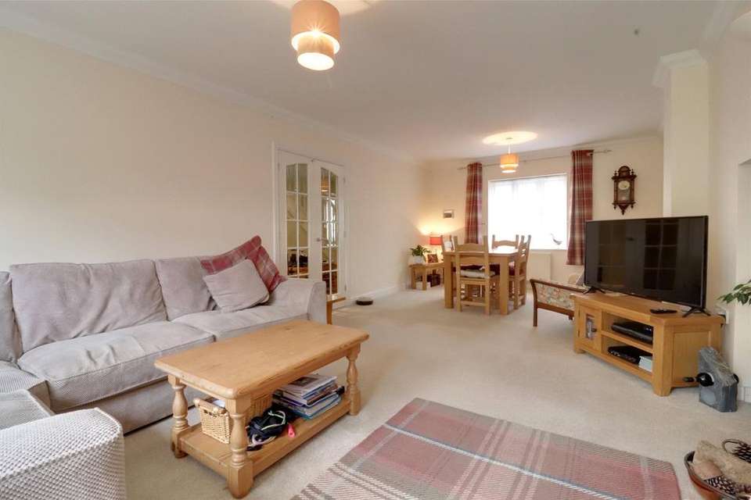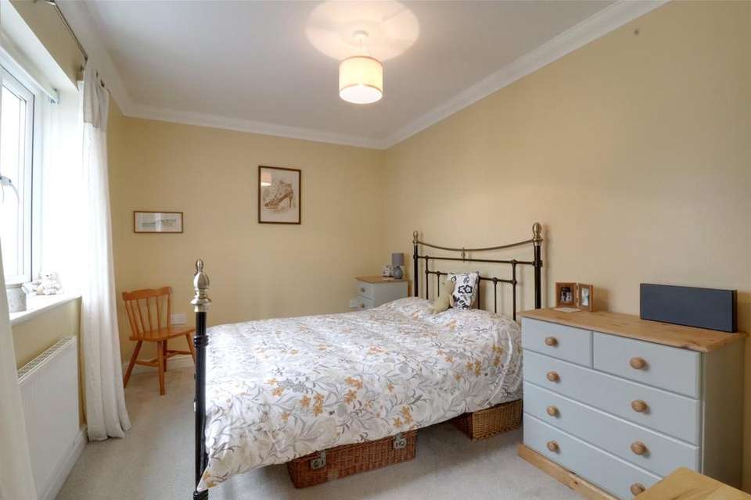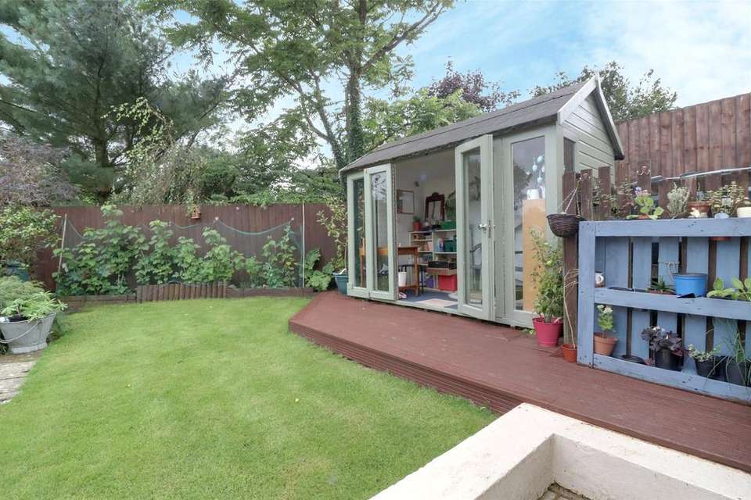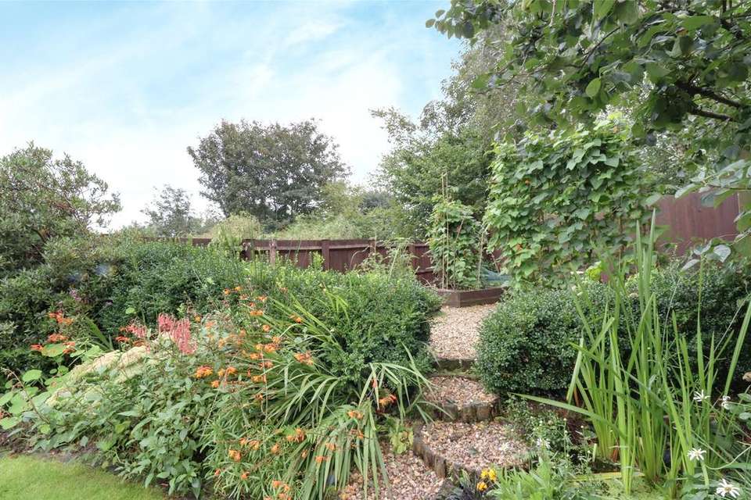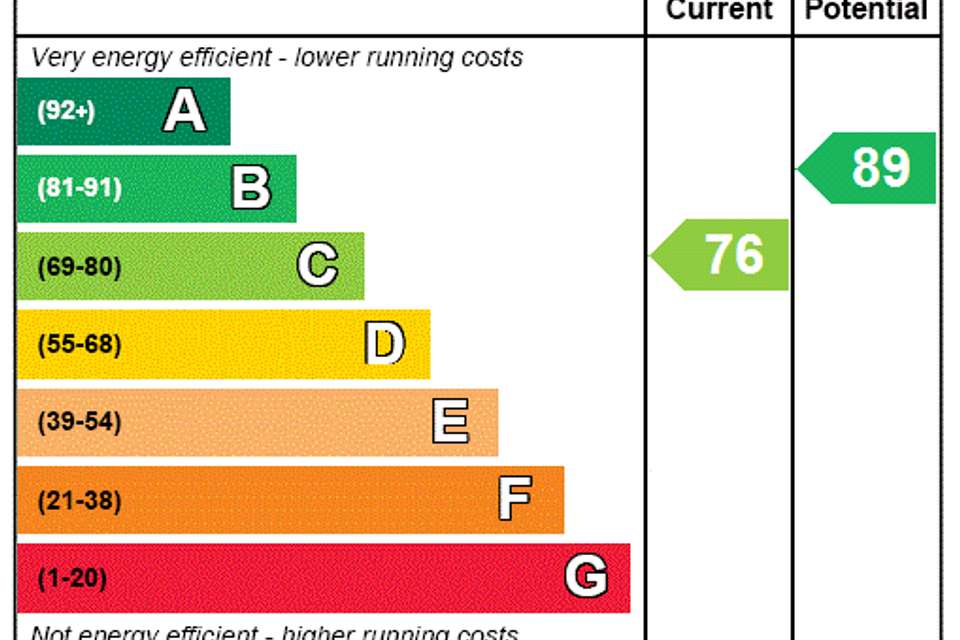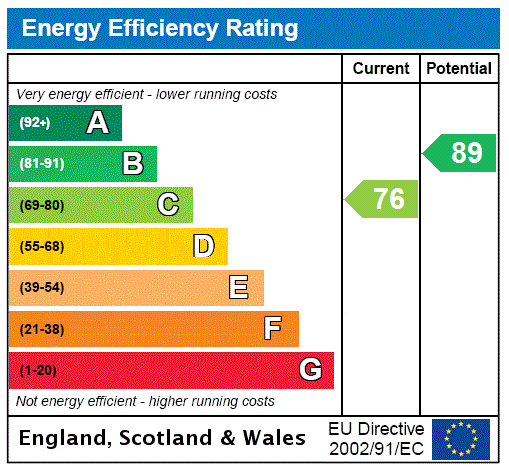4 bedroom detached house for sale
Townland Rise, Petrockstowdetached house
bedrooms
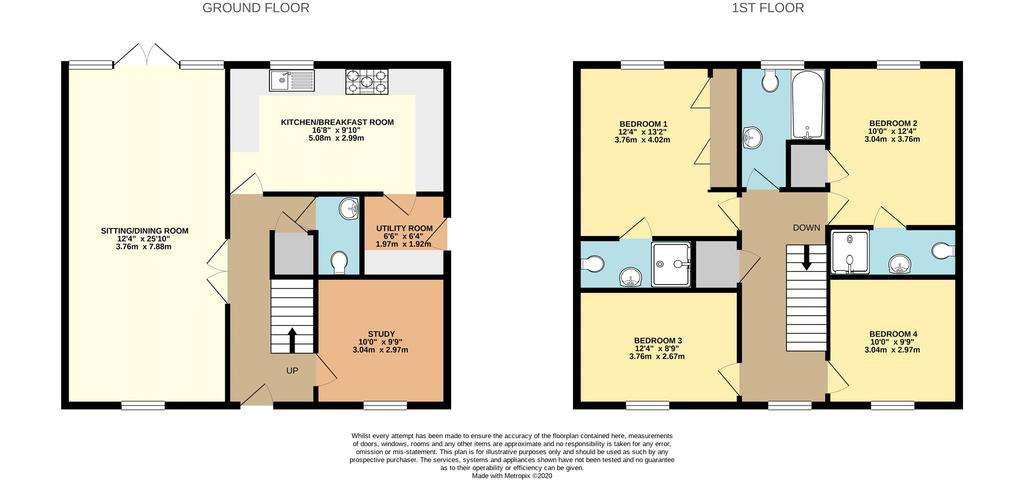
Property photos

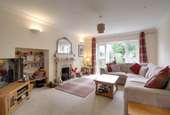
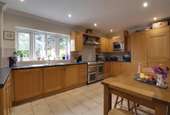
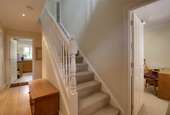
+11
Property description
The accommodation benefits from PVCU double glazing and oil fired central heating whilst briefly comprising: Entrance hall with stairs leading to the first floor, storage cupboard underneath and a cloakroom with wall mounted wash basin and low level w/c. There is a good sized, dual aspect, light and airy lounge that has doors leading to the rear garden and a working fire with stone hearth. The kitchen/breakfast room has a range of wall and base units with work surfaces over and a tiled surround with sink drainer unit, range style electric oven with electric hob and extractor over along with integrated appliances including dishwasher, microwave and fridge freezer. From the kitchen is a utility room with further work surfaces, sink drainer and space and plumbing for appliances along with a door to the side of the property. Finally on the ground floor is the office which could be used as a bedroom.
On the first floor there are 4 bedrooms, all of which are doubles with bedrooms 1 and 2 both having fitted wardrobes and en-suites with shower cubicle, wall mounted wash basin and low level w/c. The family bathroom has bath with shower attachment, vanity wash basin and low level w/c.
Outside to the front of the property there is driveway parking that leads to the double garage with electric door as well as benefitting from power and light. Pedestrian access to one side gives way to the pretty, fully enclosed, south garden with an abundance of colourful shrubs, trees and plants along with a patio area ideal for outdoor dining, veg plot, area laid to lawn and a summerhouse benefitting from power and light connected.
Living Room 12'4" x 25'10" (3.76m x 7.87m).
Kitchen Breakfast Room 16'8" x 9'10" (5.08m x 3m).
Utility Room 6'6"x 6'4" (1.98mx 1.93m).
Office 10' x 9'9" (3.05m x 2.97m).
Cloakroom 3'6" x 6'4" (1.07m x 1.93m).
Bedroom 12'4"x 13'2" (3.76mx 4.01m).
Ensuite Bathroom 8'10"x 3'11" (2.7mx 1.2m).
Bedroom 10' x 12'4" (3.05m x 3.76m).
Ensuite Bathroom 10'x 3'9" (3.05mx 1.14m).
Bedroom 10' x 9'9" (3.05m x 2.97m).
Bedroom 12'4" x 8'9" (3.76m x 2.67m).
Bathroom 6'8"x 9'6" (2.03mx 2.9m).
Leave Torrington on the A386 towards Hatherleigh and Okehampton. Continue along the road for approx 7 miles and pass through the village of Merton. Just the other side of the village, continue past the Sawmills, then turn right signposted Petrockstowe. Continue until reaching the village. At the crossroads, turn left. Continue through the village until reaching Chapel Close (on your right). The entrance to Townland Rise is opposite. The property will be found after a short distance on the right hand side.
On the first floor there are 4 bedrooms, all of which are doubles with bedrooms 1 and 2 both having fitted wardrobes and en-suites with shower cubicle, wall mounted wash basin and low level w/c. The family bathroom has bath with shower attachment, vanity wash basin and low level w/c.
Outside to the front of the property there is driveway parking that leads to the double garage with electric door as well as benefitting from power and light. Pedestrian access to one side gives way to the pretty, fully enclosed, south garden with an abundance of colourful shrubs, trees and plants along with a patio area ideal for outdoor dining, veg plot, area laid to lawn and a summerhouse benefitting from power and light connected.
Living Room 12'4" x 25'10" (3.76m x 7.87m).
Kitchen Breakfast Room 16'8" x 9'10" (5.08m x 3m).
Utility Room 6'6"x 6'4" (1.98mx 1.93m).
Office 10' x 9'9" (3.05m x 2.97m).
Cloakroom 3'6" x 6'4" (1.07m x 1.93m).
Bedroom 12'4"x 13'2" (3.76mx 4.01m).
Ensuite Bathroom 8'10"x 3'11" (2.7mx 1.2m).
Bedroom 10' x 12'4" (3.05m x 3.76m).
Ensuite Bathroom 10'x 3'9" (3.05mx 1.14m).
Bedroom 10' x 9'9" (3.05m x 2.97m).
Bedroom 12'4" x 8'9" (3.76m x 2.67m).
Bathroom 6'8"x 9'6" (2.03mx 2.9m).
Leave Torrington on the A386 towards Hatherleigh and Okehampton. Continue along the road for approx 7 miles and pass through the village of Merton. Just the other side of the village, continue past the Sawmills, then turn right signposted Petrockstowe. Continue until reaching the village. At the crossroads, turn left. Continue through the village until reaching Chapel Close (on your right). The entrance to Townland Rise is opposite. The property will be found after a short distance on the right hand side.
Council tax
First listed
Over a month agoEnergy Performance Certificate
Townland Rise, Petrockstow
Placebuzz mortgage repayment calculator
Monthly repayment
The Est. Mortgage is for a 25 years repayment mortgage based on a 10% deposit and a 5.5% annual interest. It is only intended as a guide. Make sure you obtain accurate figures from your lender before committing to any mortgage. Your home may be repossessed if you do not keep up repayments on a mortgage.
Townland Rise, Petrockstow - Streetview
DISCLAIMER: Property descriptions and related information displayed on this page are marketing materials provided by Webbers - Torrington. Placebuzz does not warrant or accept any responsibility for the accuracy or completeness of the property descriptions or related information provided here and they do not constitute property particulars. Please contact Webbers - Torrington for full details and further information.





