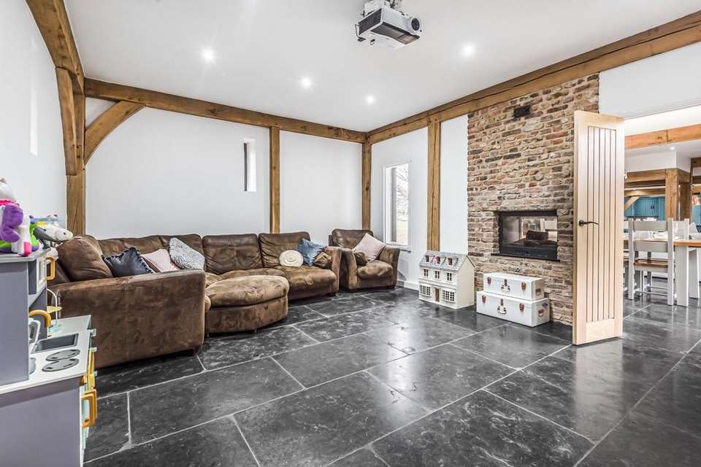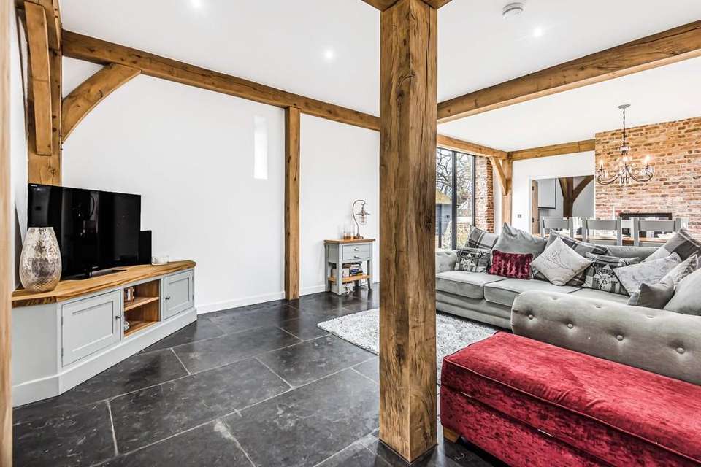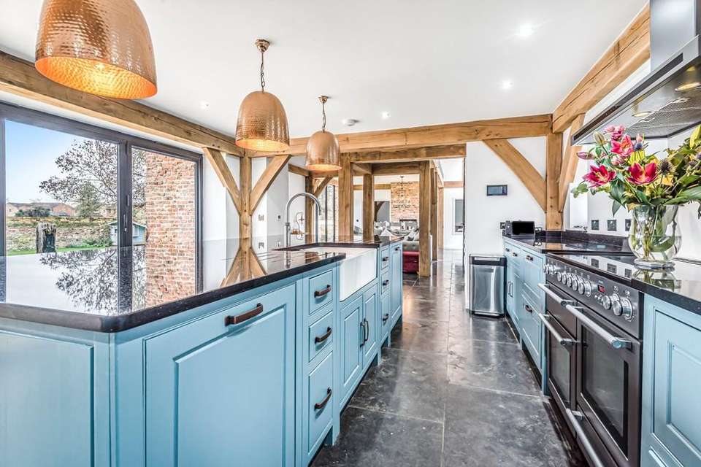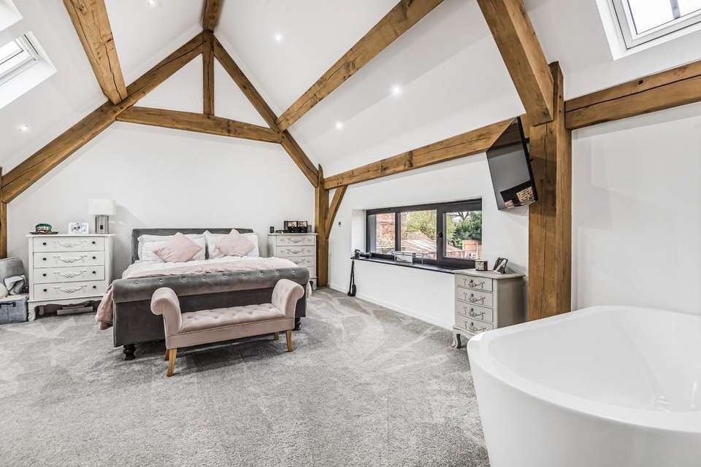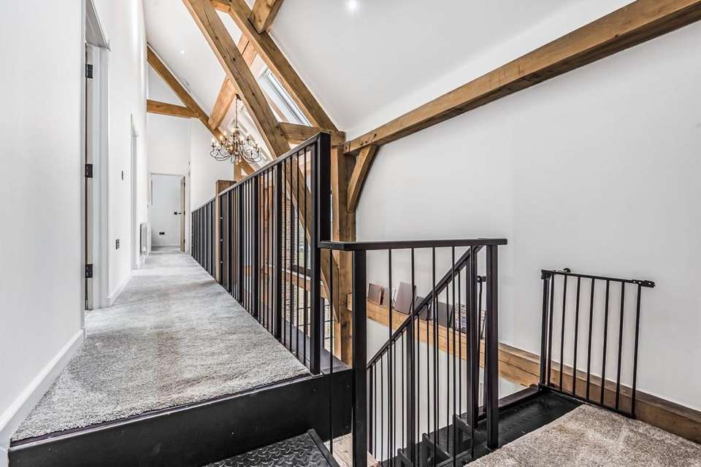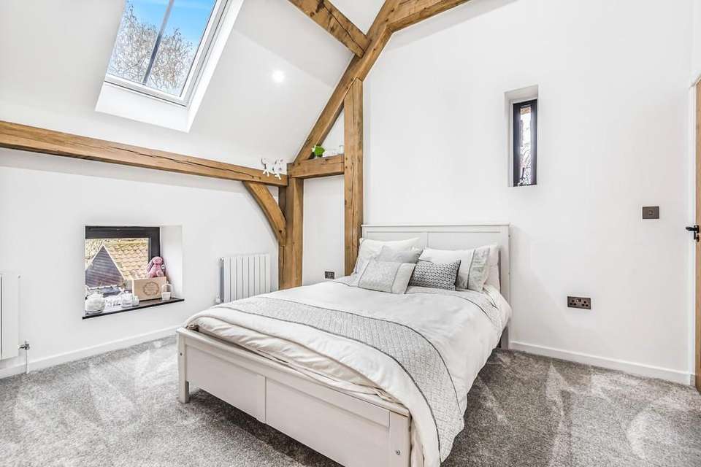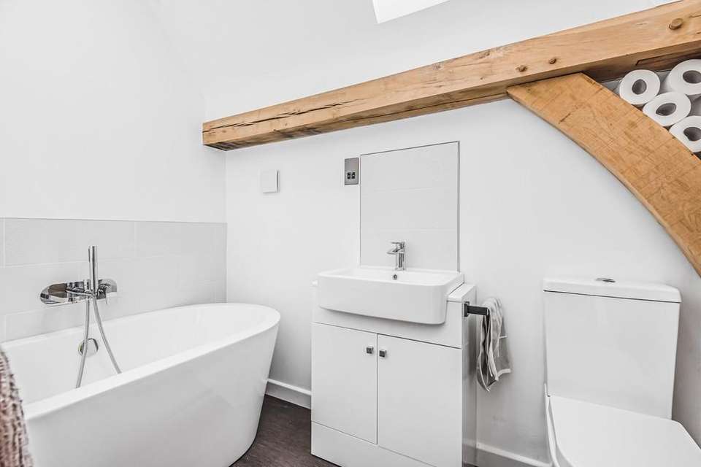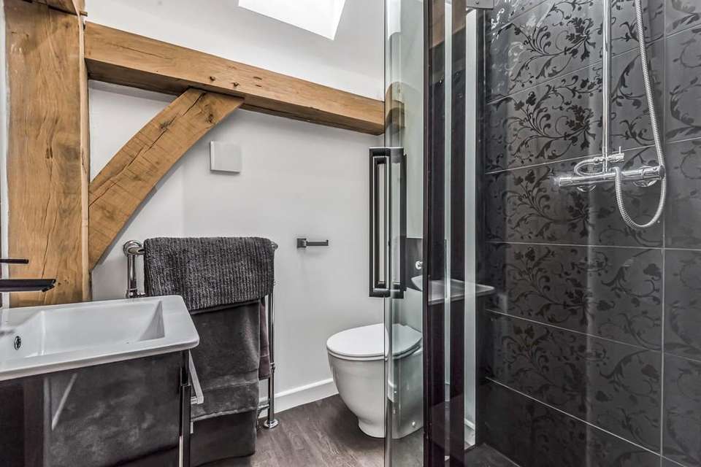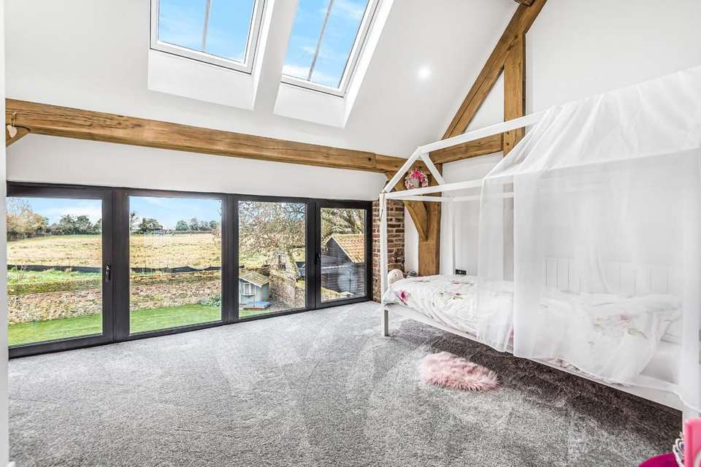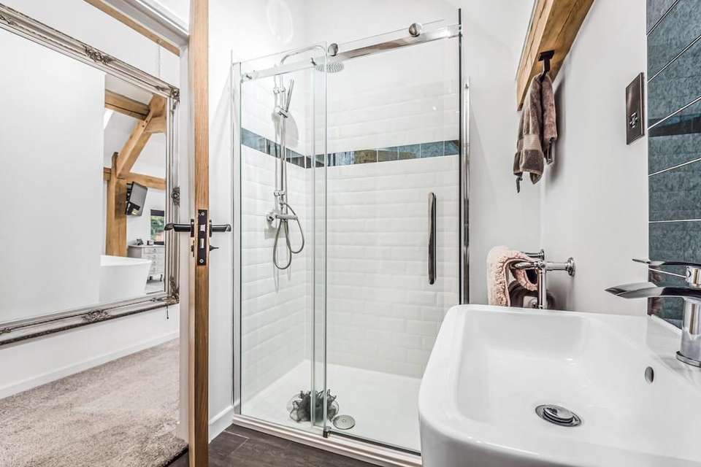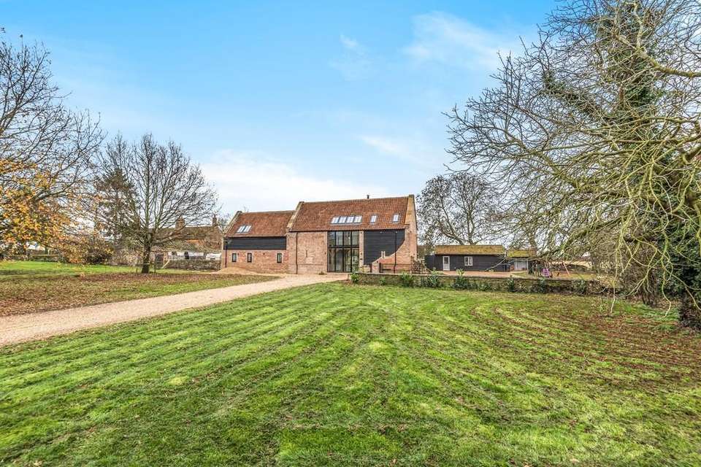4 bedroom barn conversion for sale
Denverhouse
bedrooms
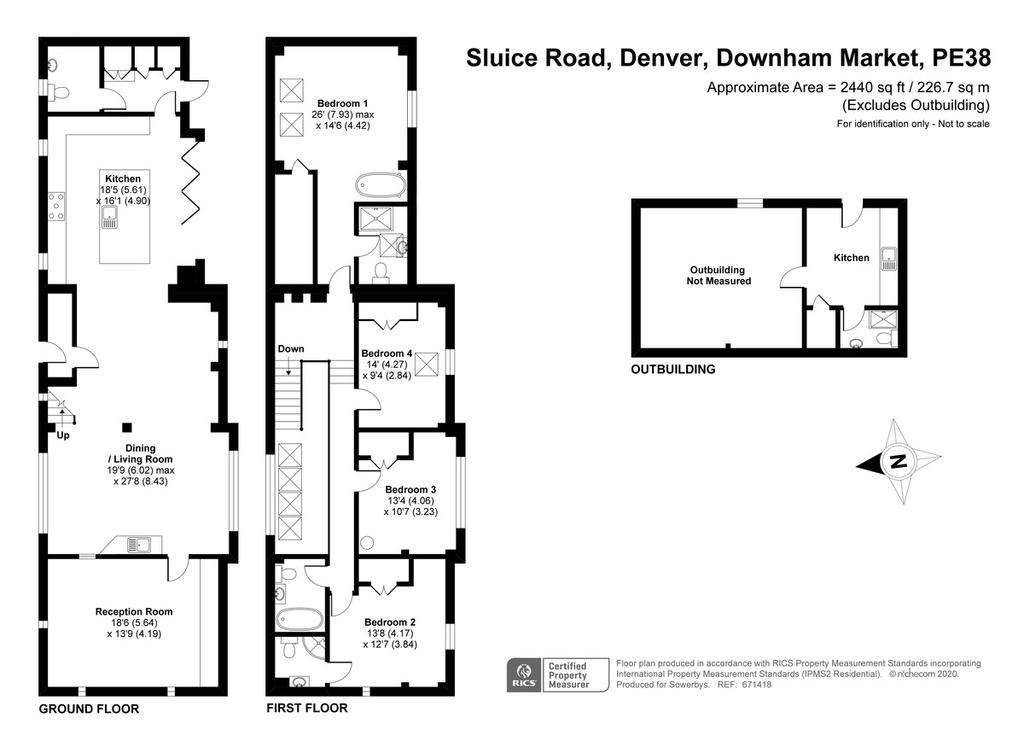
Property photos

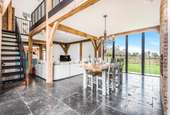
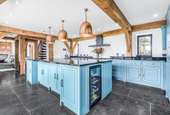
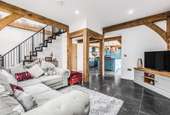
+11
Property description
This fine example of a Grade II Listed barn conversion is finished to a very high specification, and has been designed in such a way that its character features are enhanced by the carefully chosen materials used. With underfloor heating throughout the ground floor, four double bedrooms, an enclosed brick walled garden and further scope for a swimming pool to be added, this property is a 'must view' and is for sale with no onward chain.
In a delightful position, set back across the common and neighboured by a 500 year old property, the setting is idyllic. An electric gate gives access to the parking, barn and outbuilding/annex. The access to the barn is from the rear, with the entrance lobby giving access to a downstairs shower room and the main open plan living space. The quality of the finish becomes apparent from the moment you set foot inside, with beautiful oak beams, marble flooring throughout, and underfloor heating being just some of the features this stunning property boasts. The shaker style kitchen is exemplary, centred around the kitchen island, with bespoke solid wood base and wall units, granite worktops, butler sink and modern integrated appliances. Bi-folding doors link the space seamlessly with the terrace dining area, and during the warmer weather these two areas really do become one.
Leading off the kitchen is the sitting room, with continued marble flooring, a slimline window and oak beams in abundance adding a sense of cosiness to this open plan living space. Right in the centre of this barn is the stylish formal dining space, with dual aspect and double height windows flooding the area with natural light, and a double sided log burner linking the space with the separate cinema room/snug, a cosy and comfortable room to retreat to in the evening.
The architectural qualities of the barn are again apparent in the steel staircase leading up to the sleeping quarters, yet another great example of how a variety of materials seamlessly work together to create a superb family home. The galleried landing gives access to four double bedrooms and the family bathroom, with all bedrooms benefitting from built in cupboards. The guest bedroom has its own en-suite shower room, and the principal bedroom, as well as an en-suite and walk-in dressing room, has a freestanding bath within the room adding a touch of luxury. Exposed beams are present throughout and the vaulted ceilings in every bedroom add a sense of space and light.
The outside space complements the property wonderfully. The electric gates give access to the side garden and provide ample parking space. Also, here you will find the outbuilding/self contained annex. With a kitchen, shower room and apartment style living space/bedroom, this offers many options and could provide additional income, accommodation for extended family, or perhaps space to run a business from.
Another gate leads to the main garden, which is surrounded by a brick wall and is peaceful and private. There is a good sized patio and a lawned area and a couple of steps take you down to the generous hot tub area . In addition there are plans approved to build an outdoor swimming pool.
DENVER Denver is a charming village about 1 mile south of Downham Market and located on the River Great Ouse and 14 miles south of King's Lynn. Situated on the edge of the Fens, the village gently descends on the flat Fens toward Denver Sluice, which is popular with tourists. There is a church, local store/post office, a highly regarded village school, pub, village hall, sports pavilion and sports field within the village as well as a historic windmill. Along there river there is a further public house/restaurant.
Downham Market is one of Norfolk's oldest market towns and it can be traced back to Saxon times. The town has a good range of shops and a busy market on Fridays and Saturdays as well as a range of schools and nurseries including a college. There are many attractive houses and buildings and an unusual gothic black and white town clock. There is a mainline railway station that goes to London King's Cross (1 hour and 30 minutes). It is an ideal place for walking or cycling and the peaceful waterways are excellent for boating and fishing. Nearby at Welney is the famous Wildfowl and Wetlands Trust nature reserve, which is very popular with birdwatchers. King's Lynn has an excellent variety of amenities and services including the Queen Elizabeth Hospital, police station, fire station, primary schools, three secondary schools, college and a library.
SERVICES CONNECTED Mains electricity, water and drainage. Oil fired central heating. Telephone and broadband connected.
COUNCIL TAX Band D.
ENERGY EFFICIENCY RATING An Energy Performance Certificate is not required for this property due to it being Grade II listed.
PROPERTY REFERENCE 30781
In a delightful position, set back across the common and neighboured by a 500 year old property, the setting is idyllic. An electric gate gives access to the parking, barn and outbuilding/annex. The access to the barn is from the rear, with the entrance lobby giving access to a downstairs shower room and the main open plan living space. The quality of the finish becomes apparent from the moment you set foot inside, with beautiful oak beams, marble flooring throughout, and underfloor heating being just some of the features this stunning property boasts. The shaker style kitchen is exemplary, centred around the kitchen island, with bespoke solid wood base and wall units, granite worktops, butler sink and modern integrated appliances. Bi-folding doors link the space seamlessly with the terrace dining area, and during the warmer weather these two areas really do become one.
Leading off the kitchen is the sitting room, with continued marble flooring, a slimline window and oak beams in abundance adding a sense of cosiness to this open plan living space. Right in the centre of this barn is the stylish formal dining space, with dual aspect and double height windows flooding the area with natural light, and a double sided log burner linking the space with the separate cinema room/snug, a cosy and comfortable room to retreat to in the evening.
The architectural qualities of the barn are again apparent in the steel staircase leading up to the sleeping quarters, yet another great example of how a variety of materials seamlessly work together to create a superb family home. The galleried landing gives access to four double bedrooms and the family bathroom, with all bedrooms benefitting from built in cupboards. The guest bedroom has its own en-suite shower room, and the principal bedroom, as well as an en-suite and walk-in dressing room, has a freestanding bath within the room adding a touch of luxury. Exposed beams are present throughout and the vaulted ceilings in every bedroom add a sense of space and light.
The outside space complements the property wonderfully. The electric gates give access to the side garden and provide ample parking space. Also, here you will find the outbuilding/self contained annex. With a kitchen, shower room and apartment style living space/bedroom, this offers many options and could provide additional income, accommodation for extended family, or perhaps space to run a business from.
Another gate leads to the main garden, which is surrounded by a brick wall and is peaceful and private. There is a good sized patio and a lawned area and a couple of steps take you down to the generous hot tub area . In addition there are plans approved to build an outdoor swimming pool.
DENVER Denver is a charming village about 1 mile south of Downham Market and located on the River Great Ouse and 14 miles south of King's Lynn. Situated on the edge of the Fens, the village gently descends on the flat Fens toward Denver Sluice, which is popular with tourists. There is a church, local store/post office, a highly regarded village school, pub, village hall, sports pavilion and sports field within the village as well as a historic windmill. Along there river there is a further public house/restaurant.
Downham Market is one of Norfolk's oldest market towns and it can be traced back to Saxon times. The town has a good range of shops and a busy market on Fridays and Saturdays as well as a range of schools and nurseries including a college. There are many attractive houses and buildings and an unusual gothic black and white town clock. There is a mainline railway station that goes to London King's Cross (1 hour and 30 minutes). It is an ideal place for walking or cycling and the peaceful waterways are excellent for boating and fishing. Nearby at Welney is the famous Wildfowl and Wetlands Trust nature reserve, which is very popular with birdwatchers. King's Lynn has an excellent variety of amenities and services including the Queen Elizabeth Hospital, police station, fire station, primary schools, three secondary schools, college and a library.
SERVICES CONNECTED Mains electricity, water and drainage. Oil fired central heating. Telephone and broadband connected.
COUNCIL TAX Band D.
ENERGY EFFICIENCY RATING An Energy Performance Certificate is not required for this property due to it being Grade II listed.
PROPERTY REFERENCE 30781
Council tax
First listed
Over a month agoDenver
Placebuzz mortgage repayment calculator
Monthly repayment
The Est. Mortgage is for a 25 years repayment mortgage based on a 10% deposit and a 5.5% annual interest. It is only intended as a guide. Make sure you obtain accurate figures from your lender before committing to any mortgage. Your home may be repossessed if you do not keep up repayments on a mortgage.
Denver - Streetview
DISCLAIMER: Property descriptions and related information displayed on this page are marketing materials provided by Sowerbys - King's Lynn. Placebuzz does not warrant or accept any responsibility for the accuracy or completeness of the property descriptions or related information provided here and they do not constitute property particulars. Please contact Sowerbys - King's Lynn for full details and further information.





