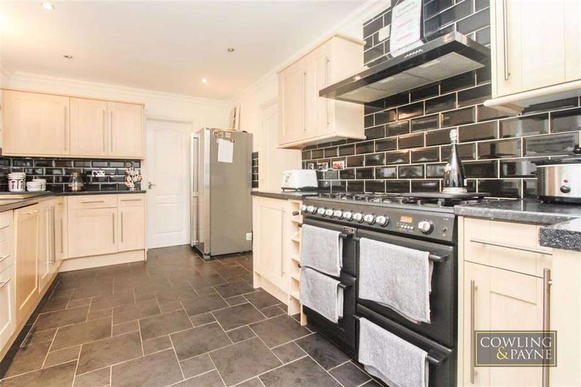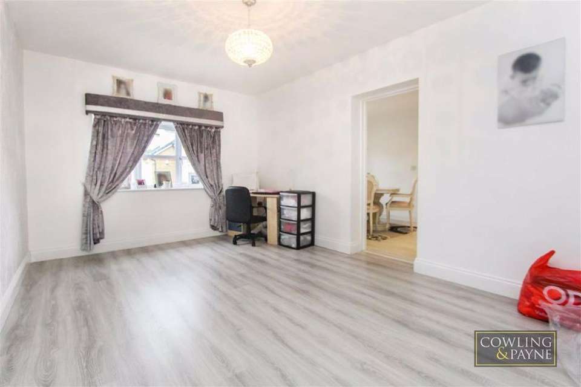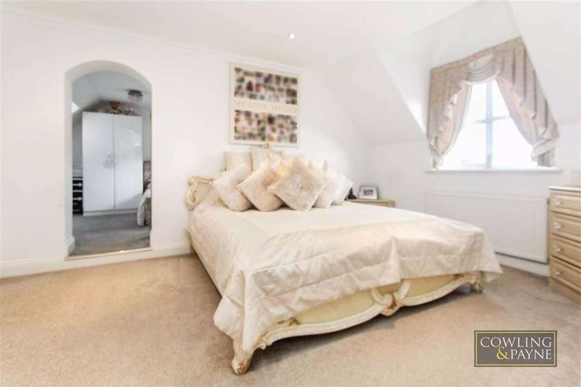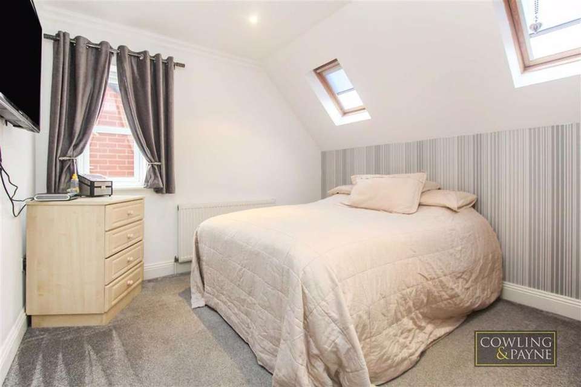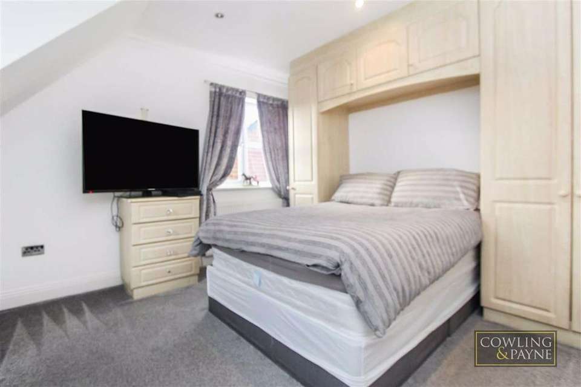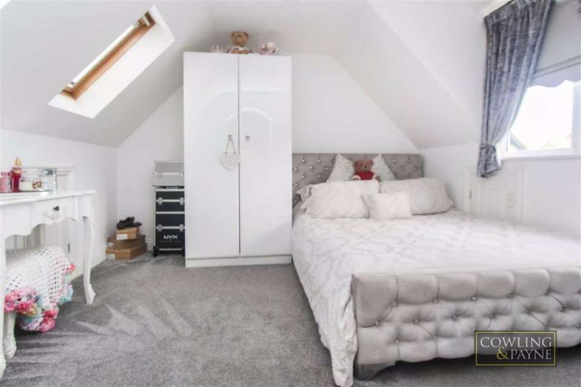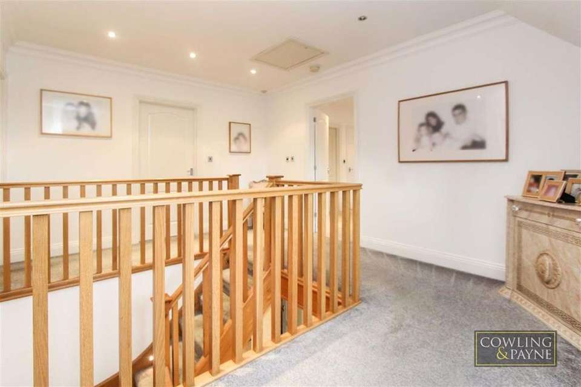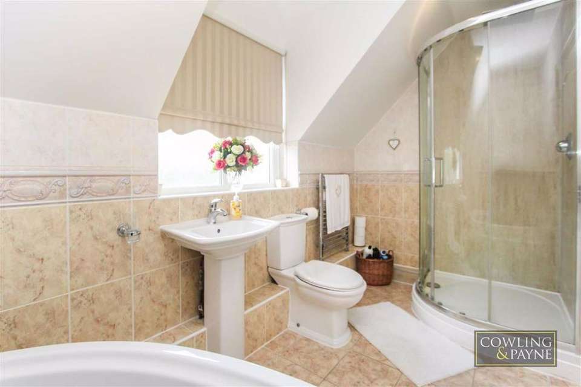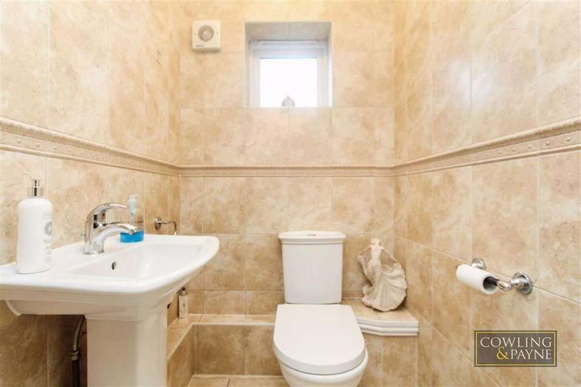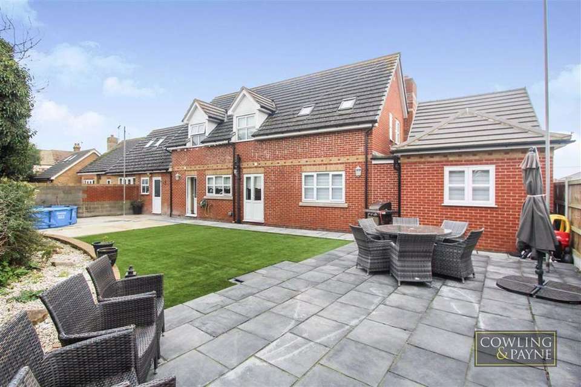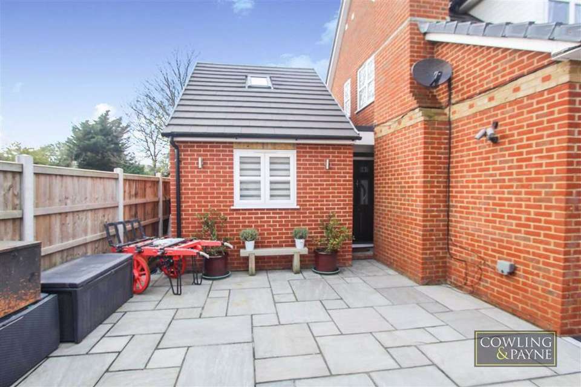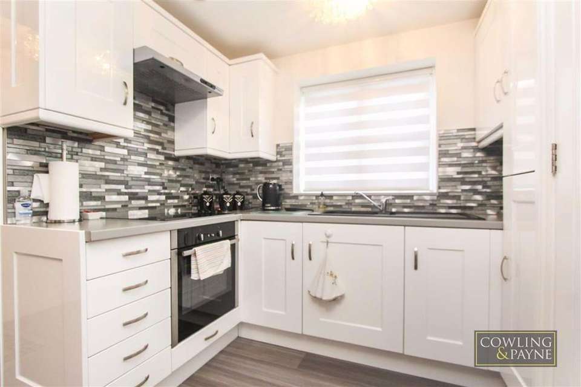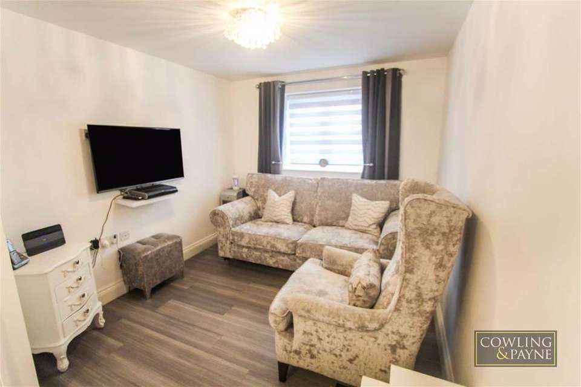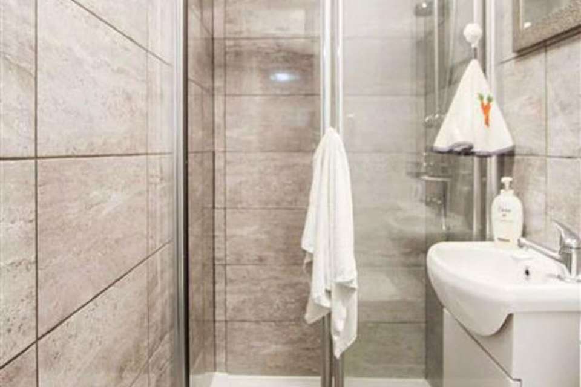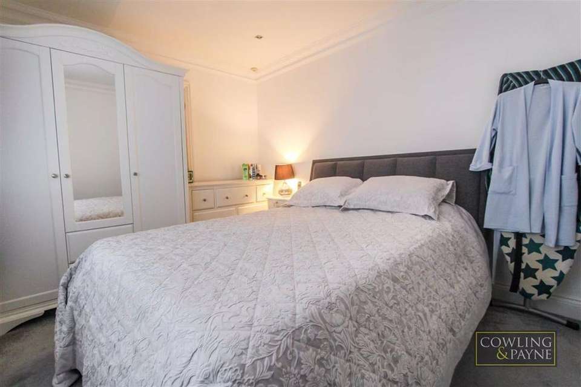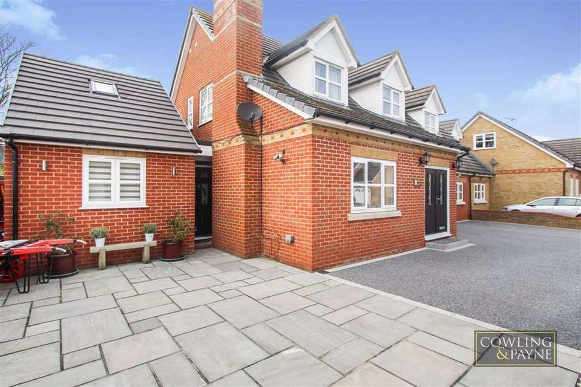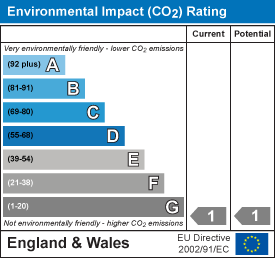3 bedroom link-detached house for sale
Longley Mews, Farm Road, Orsettdetached house
bedrooms
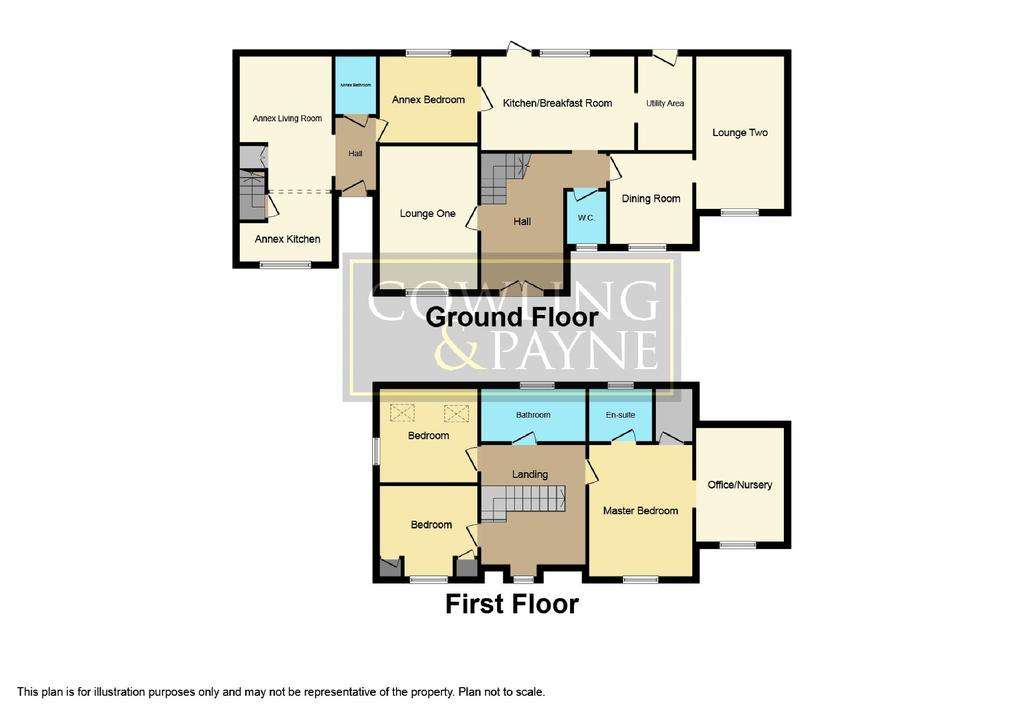
Property photos

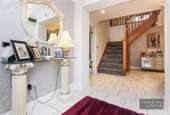
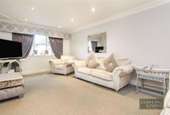
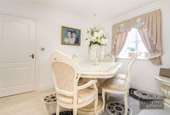
+16
Property description
* 3 BEDROOM LINK DETACHED WITH 1 BEDROOM ANNEX * Cowling & Payne would say an internal viewing is a must with this stunning and spacious three bedroom link detached family home. Boasting plenty of accommodation throughout with the added benefits of a self contained one bedroom annex! The annex features, a spacious open planned lounge/kitchen/diner with modern fitted kitchen, shower room & spacious bedroom. Moving into the main accommodation on the ground floor you will find, a spacious entrance hall, ground floor W.C & a spacious living room. Other benefits include a modern fitted kitchen with utility room & a separate dining room which then leads onto a good size second reception room. Moving onto the first floor you will be pleased to find, three good size bedrooms & four piece family bathroom suite. The master bedroom benefits from a walk in dresser, shower en suite & has access to an additional room which could make the perfect nursery/study room. Externally to the rear of the property, you will be pleased to find a low maintenance rear garden, consisting of artificial lawn, decked seating area and patio area. To the front you can find parking for a number of vehicles.
Location
Location wise this property can be found in a quiet & private gated turning. Nearby only a short drive away, Lakeside Shopping Centre can be located. For major road links, the A13 is nearby for a direct road links into London. If you are looking to commute via railway links, then there is the selection of Tilbury Town, Grays & Chafford Hundred can be located on the C2C line. A number of good school links can also be located nearby.
Front/Drive -
Entrance Hall -
Lounge -
Dining Room -
2nd Reception Room/Lounge -
Kitchen -
Wc -
Landing -
Master Bedroom - Spacious double bedroom with en suite & walk in dressing room. Bedroom then leads onto office
ursery room.
Office/ Nursery -
Bedroom Two -
Bedroom Three -
Family Bathroom -
Rear Garden -
Annex Front -
Annex Kitchen -
Annex Living Room -
Annex Bedroom -
Annex Shower Room -
You may download, store and use the material for your own personal use and research. You may not republish, retransmit, redistribute or otherwise make the material available to any party or make the same available on any website, online service or bulletin board of your own or of any other party or make the same available in hard copy or in any other media without the website owner's express prior written consent. The website owner's copyright must remain on all reproductions of material taken from this website.
Location
Location wise this property can be found in a quiet & private gated turning. Nearby only a short drive away, Lakeside Shopping Centre can be located. For major road links, the A13 is nearby for a direct road links into London. If you are looking to commute via railway links, then there is the selection of Tilbury Town, Grays & Chafford Hundred can be located on the C2C line. A number of good school links can also be located nearby.
Front/Drive -
Entrance Hall -
Lounge -
Dining Room -
2nd Reception Room/Lounge -
Kitchen -
Wc -
Landing -
Master Bedroom - Spacious double bedroom with en suite & walk in dressing room. Bedroom then leads onto office
ursery room.
Office/ Nursery -
Bedroom Two -
Bedroom Three -
Family Bathroom -
Rear Garden -
Annex Front -
Annex Kitchen -
Annex Living Room -
Annex Bedroom -
Annex Shower Room -
You may download, store and use the material for your own personal use and research. You may not republish, retransmit, redistribute or otherwise make the material available to any party or make the same available on any website, online service or bulletin board of your own or of any other party or make the same available in hard copy or in any other media without the website owner's express prior written consent. The website owner's copyright must remain on all reproductions of material taken from this website.
Council tax
First listed
Over a month agoEnergy Performance Certificate
Longley Mews, Farm Road, Orsett
Placebuzz mortgage repayment calculator
Monthly repayment
The Est. Mortgage is for a 25 years repayment mortgage based on a 10% deposit and a 5.5% annual interest. It is only intended as a guide. Make sure you obtain accurate figures from your lender before committing to any mortgage. Your home may be repossessed if you do not keep up repayments on a mortgage.
Longley Mews, Farm Road, Orsett - Streetview
DISCLAIMER: Property descriptions and related information displayed on this page are marketing materials provided by Cowling & Payne - Wickford. Placebuzz does not warrant or accept any responsibility for the accuracy or completeness of the property descriptions or related information provided here and they do not constitute property particulars. Please contact Cowling & Payne - Wickford for full details and further information.





