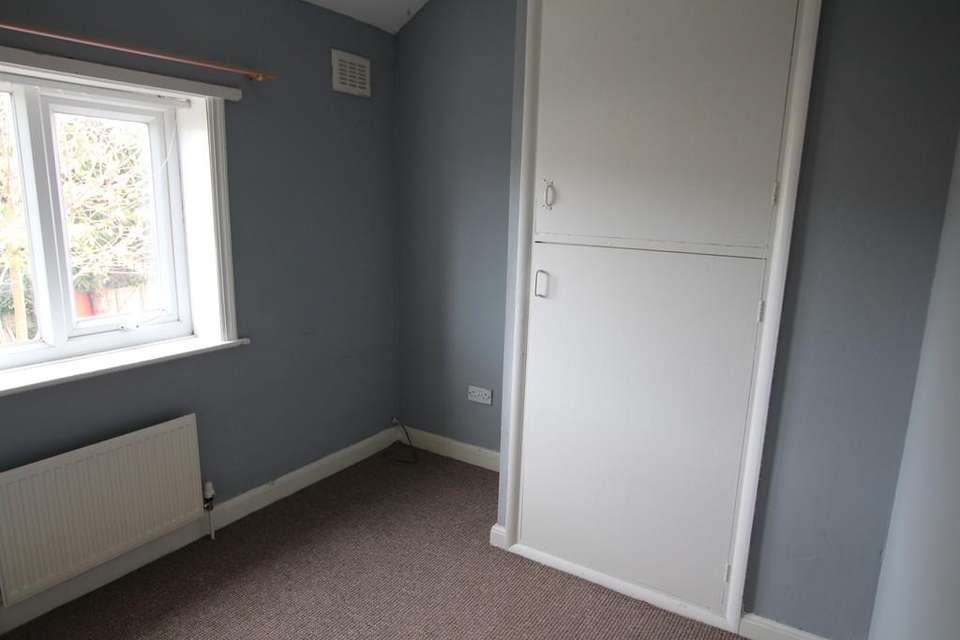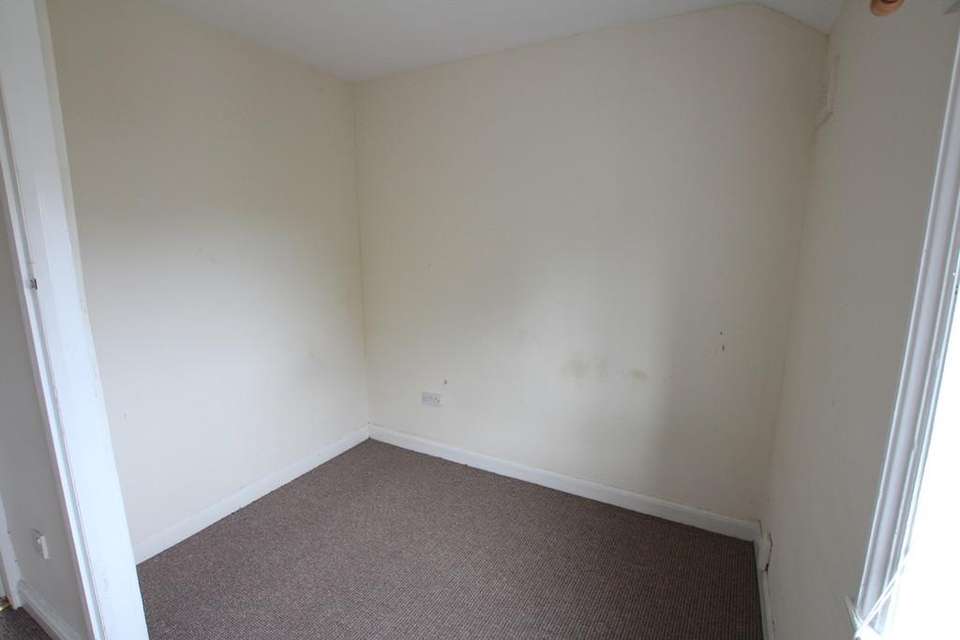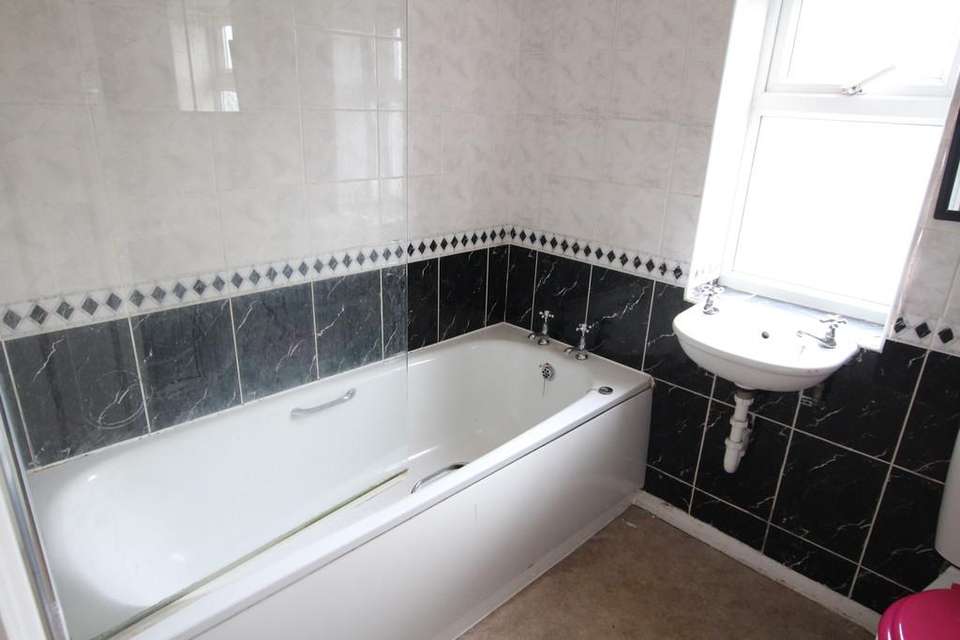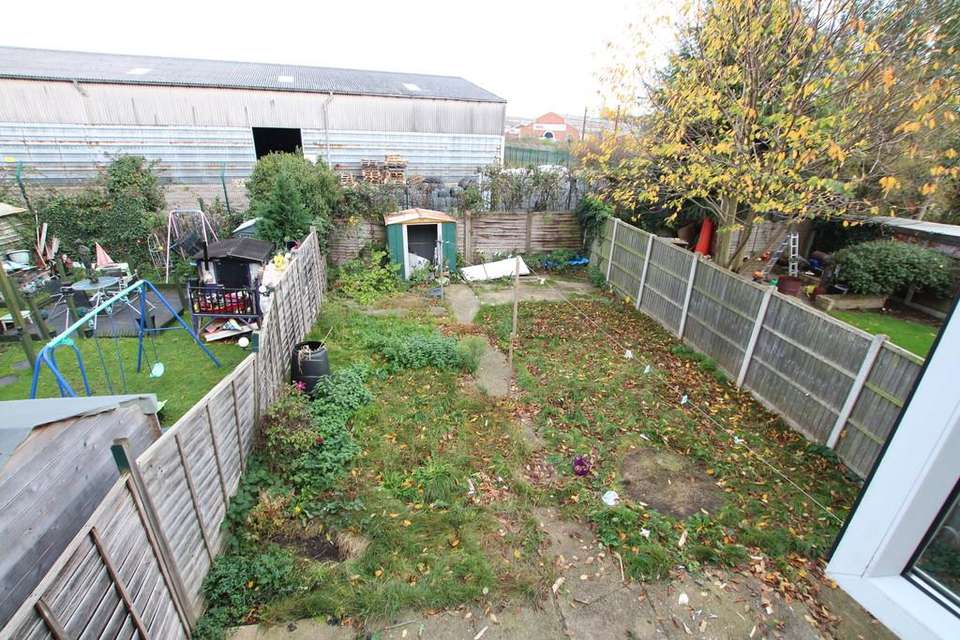4 bedroom terraced house for sale
Welbeck Avenue, Newarkterraced house
bedrooms
Property photos
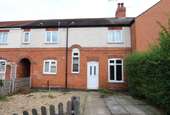
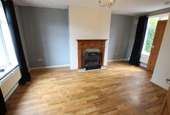
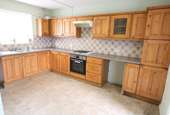
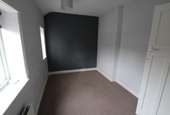
+4
Property description
DESCRIPTION *NO UPWARD CHAIN* Martin & Co are delighted to present to the open market this four bedroom mid terraced house. The property briefly comprises of , entrance hall, lounge, kitchen / diner, ground floor toilet. To the first floor there a re four bedrooms and the family bathroom. To the outside of the property there is off road parking and a large rear garden.
LOUNGE 11' 10" x 15' 11" (3.63m x 4.87m) The lounge has front and rear facing Upvc window, laminate flooring, a centre fire place with wood surround and radiator.
KITCHEN / DINING 12' 3" x 13' 4" (3.74m x 4.07m) The kitchen / diner has a range of pine base and wall units, sink, built in oven and hob and extractor. There is a walk in pantry, tiled floor and radiator.
GROUND FLOOR WC The ground floor wc has a tiled floor, rear facing window, wc and hand basin.
BEDROOM ONE 13' 1" x 7' 10" (4.00m x 2.40m) A double bedroom front facing with carpet, radiator and an Upvc window.
BEDROOM TWO 11' 5" x 8' 4" (3.50m x 2.55m) The second bedroom is a double room front facing with carpet, radiator and Upvc window.
BEDROOM THREE 8' 11" x 8' 3" (2.73m x 2.54m) A smaller double room rear facing with carpet and radiator.
BEDROOM FOUR 7' 5" x 7' 10" (2.28m x 2.41m) A single bedroom rear facing with carpet and radiator.
BATHROOM 6' 6" x 6' 2" (2.00m x 1.90m) The bathroom is fully tiled with a white three piece suite, glass shower screen, electric shower and rear facing window.
OUTSIDE To the front of the property there is a gravel driveway for off road parking.
The rear can be accessed to the side of the property through the side gate into a good size rear garden.
AGENTS NOTES Accuracy: Whilst we endeavor to make our sales details accurate and reliable, if there is any point which is of particular importance to you, please contact the office and we will be pleased to check the information. Do so, particularly if contemplating travelling some distance to view the property.
All measurements have been taken using a sonic / laser tape measure and therefore, may be subject to a small margin of error.
Services Not tested: The mention of any appliances and/or services within these Sales Particulars does not imply they are in full and efficient working order. The services have not and will not be tested.
All Measurements are Approximate.
LOUNGE 11' 10" x 15' 11" (3.63m x 4.87m) The lounge has front and rear facing Upvc window, laminate flooring, a centre fire place with wood surround and radiator.
KITCHEN / DINING 12' 3" x 13' 4" (3.74m x 4.07m) The kitchen / diner has a range of pine base and wall units, sink, built in oven and hob and extractor. There is a walk in pantry, tiled floor and radiator.
GROUND FLOOR WC The ground floor wc has a tiled floor, rear facing window, wc and hand basin.
BEDROOM ONE 13' 1" x 7' 10" (4.00m x 2.40m) A double bedroom front facing with carpet, radiator and an Upvc window.
BEDROOM TWO 11' 5" x 8' 4" (3.50m x 2.55m) The second bedroom is a double room front facing with carpet, radiator and Upvc window.
BEDROOM THREE 8' 11" x 8' 3" (2.73m x 2.54m) A smaller double room rear facing with carpet and radiator.
BEDROOM FOUR 7' 5" x 7' 10" (2.28m x 2.41m) A single bedroom rear facing with carpet and radiator.
BATHROOM 6' 6" x 6' 2" (2.00m x 1.90m) The bathroom is fully tiled with a white three piece suite, glass shower screen, electric shower and rear facing window.
OUTSIDE To the front of the property there is a gravel driveway for off road parking.
The rear can be accessed to the side of the property through the side gate into a good size rear garden.
AGENTS NOTES Accuracy: Whilst we endeavor to make our sales details accurate and reliable, if there is any point which is of particular importance to you, please contact the office and we will be pleased to check the information. Do so, particularly if contemplating travelling some distance to view the property.
All measurements have been taken using a sonic / laser tape measure and therefore, may be subject to a small margin of error.
Services Not tested: The mention of any appliances and/or services within these Sales Particulars does not imply they are in full and efficient working order. The services have not and will not be tested.
All Measurements are Approximate.
Council tax
First listed
Over a month agoWelbeck Avenue, Newark
Placebuzz mortgage repayment calculator
Monthly repayment
The Est. Mortgage is for a 25 years repayment mortgage based on a 10% deposit and a 5.5% annual interest. It is only intended as a guide. Make sure you obtain accurate figures from your lender before committing to any mortgage. Your home may be repossessed if you do not keep up repayments on a mortgage.
Welbeck Avenue, Newark - Streetview
DISCLAIMER: Property descriptions and related information displayed on this page are marketing materials provided by Martin & Co - Newark. Placebuzz does not warrant or accept any responsibility for the accuracy or completeness of the property descriptions or related information provided here and they do not constitute property particulars. Please contact Martin & Co - Newark for full details and further information.





