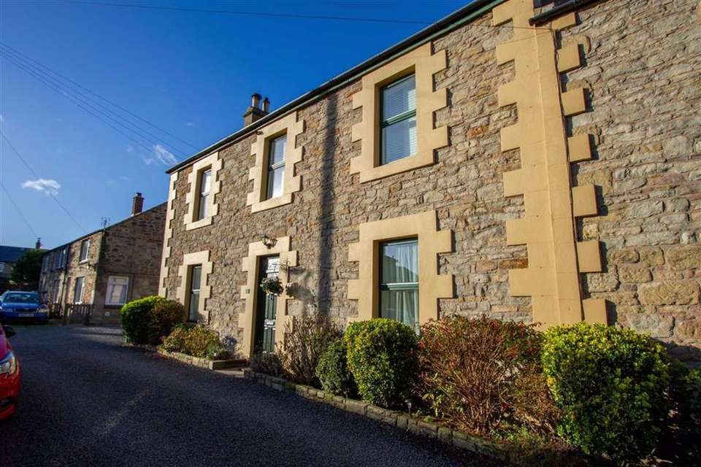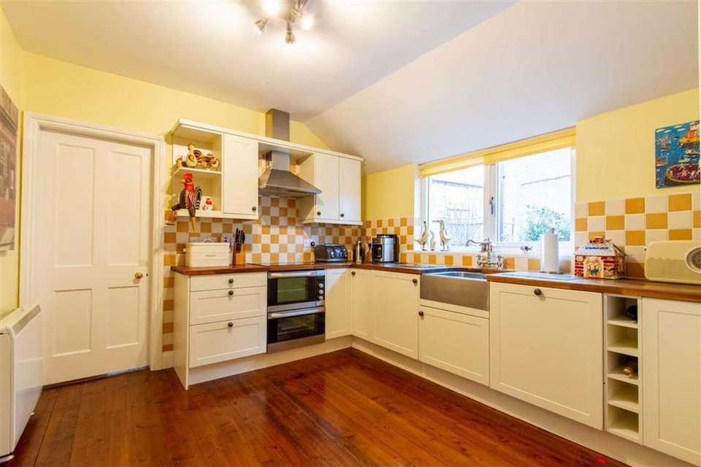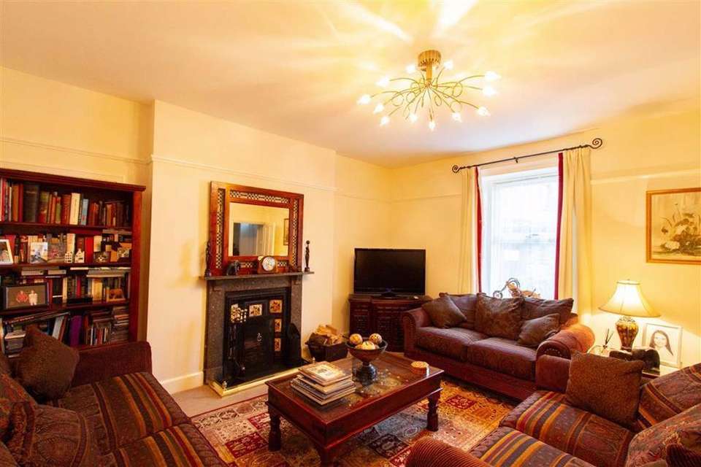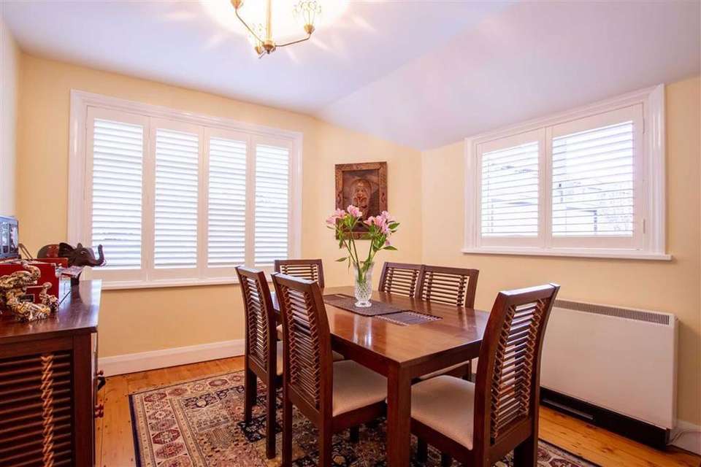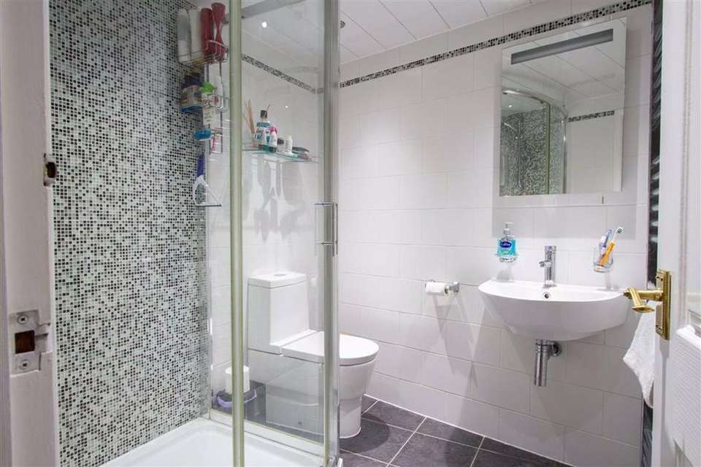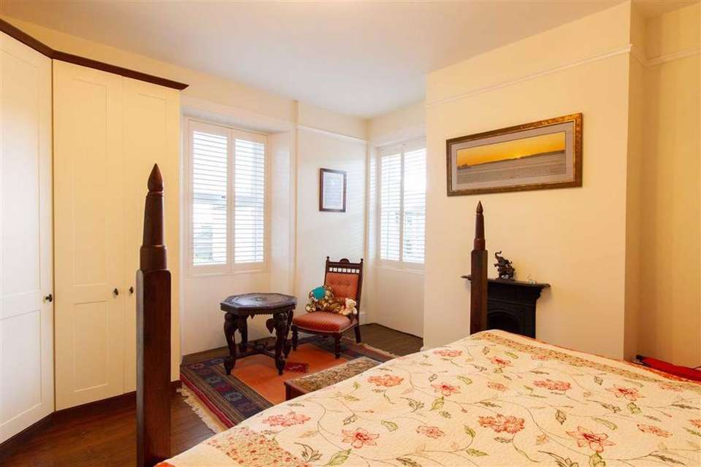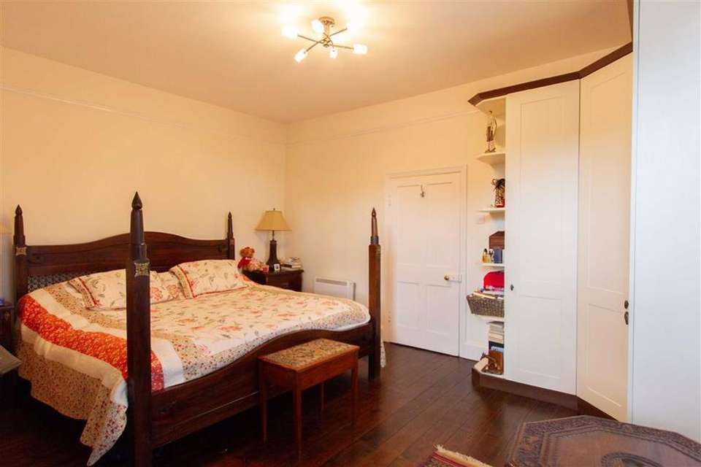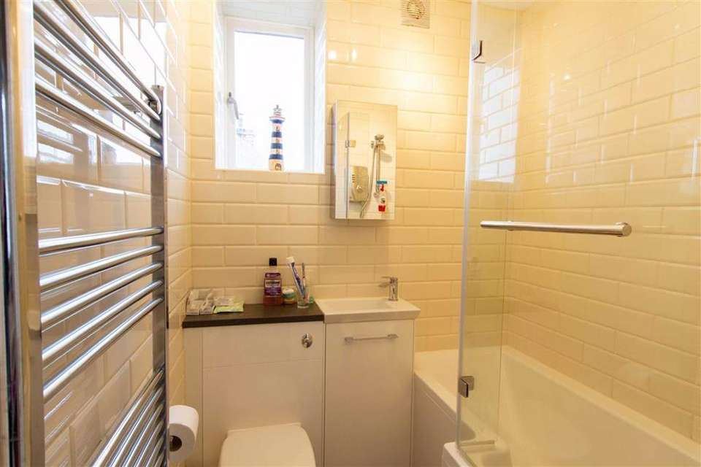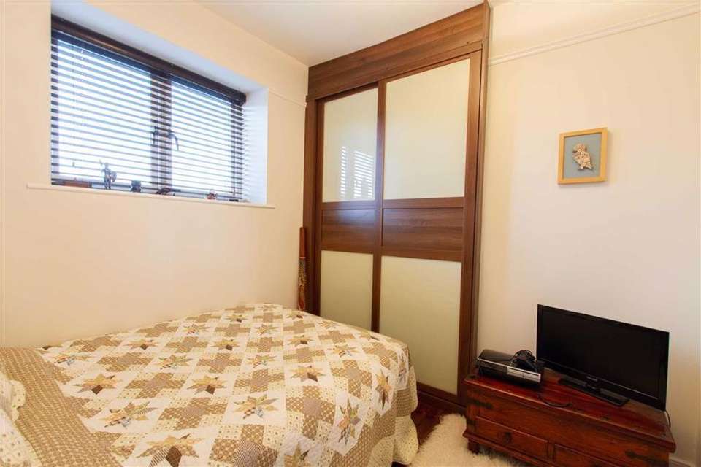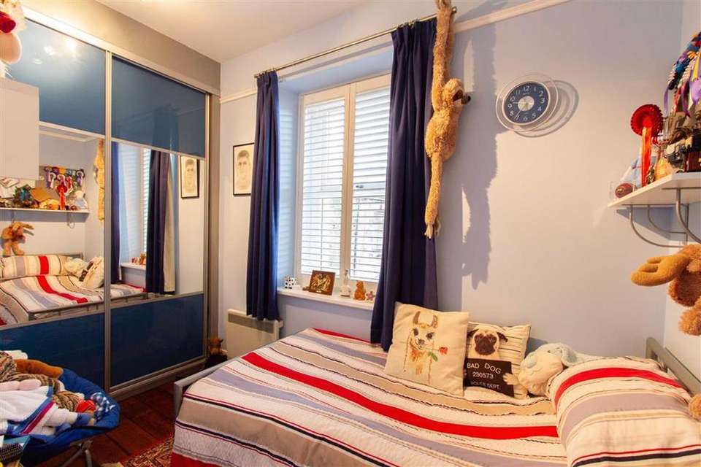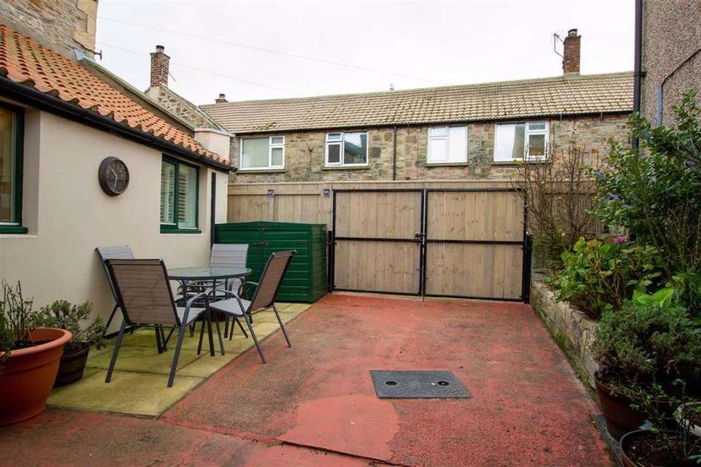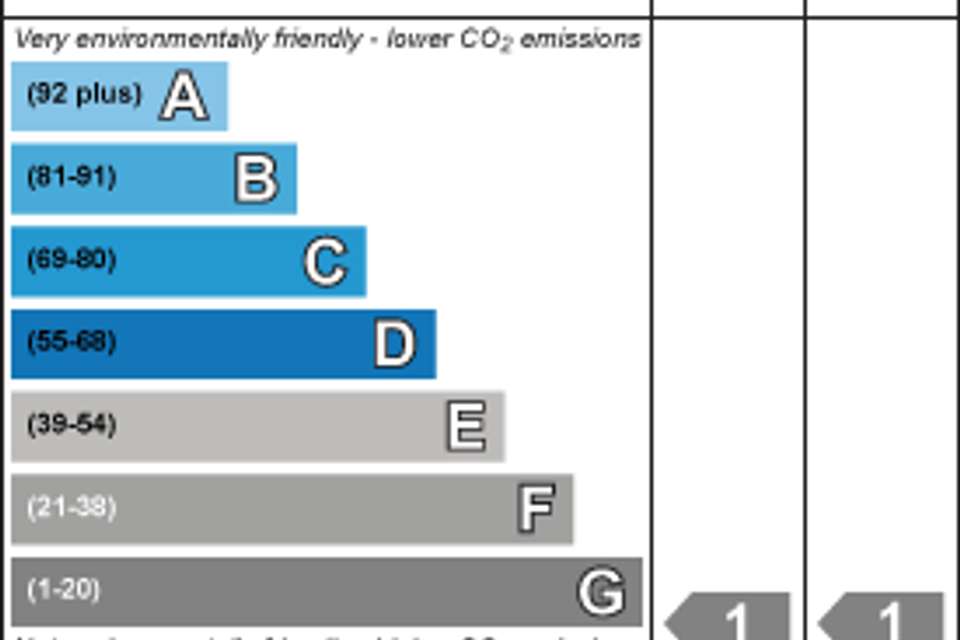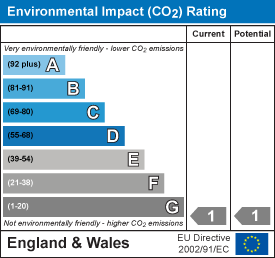4 bedroom semi-detached house for sale
George Street, Seahouses, Northumberland, NE68semi-detached house
bedrooms
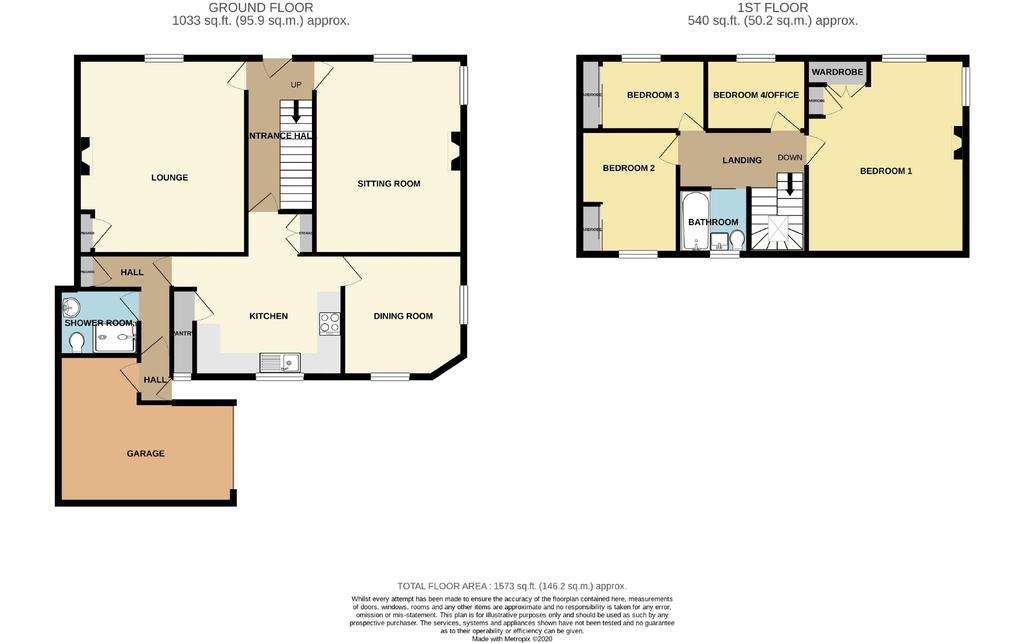
Property photos


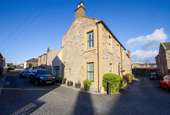
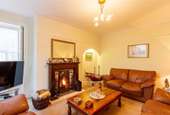
+12
Property description
We are delighted to offer for sale this beautifully presented stone built Victorian house which was built around 1846. The property is conveniently located in a central position within easy walking distance to the harbour and all the facilities within this popular seaside Northumberland town. The present owners have tastefully upgraded and restored the house, who have ensured that the character and charm has been retained, while having all the modern facilities that you would expect in the property today. The original features that have been retained include Victorian styled open coal fireplaces, sanded wooded flooring, picture rails, panelled interior doors and coving.
The immaculate interior has a lounge and a sitting room to the front of the house, both with Victorian styled open coal fireplaces, a contemporary cream shaker kitchen with appliances and a separate dining room. Also on the ground floor is a modern shower room and access to the integral garage. On the first floor is a family bathroom and four bedrooms, three with built-in wardrobes and the main bedroom has an attractive caste iron fireplace. Access to a fully floored loft which offers excellent storage.
Enclosed garden to the rear with vehicular access to the integral garage and offering parking. Seating area in the garden with raised flowerbeds including fruit trees. There is further parking to the side and front of the house for four cars. The property has full double glazing and electric heating.
This house would make a stunning family, or holiday home. Viewing is highly recommended.
Seahouses - Seahouses has become a very popular seaside holiday destination and place to live, with a beautiful sandy beach and a bustling harbour where you can see fishing boats returning with their catches. Also from Seahouses harbour you can take a trip with local tour company Serenity to visit the Farne Islands, famous for the National Trust bird sanctuaries, seal colony and local heroine Grace Darling. This coastline is also excellent for scuba diving with diving available around the Farne Islands and surrounding wrecks. Seahouses has excellent facilities including shopping, cafs, restaurants and an eighteen hole golf course. The famous Bamburgh castle can be seen from Seahouses and is only two miles away. Seahouses is14 miles from Alnwick, 22 miles south from Berwick-upon-Tweed and 46 miles from Newcastle.
Entrance Hall - 13' x 5'9 (3.96m x 1.75m) - Entrance door to the front of the property, with a glass leaded window above giving access to the entrance hall. Stairs to the first floor landing, quarry tiled floor and a night storage heater. Two power points.
Sitting Room - 16'7 x 12'8 (5.05m x 3.86m) - A well proportioned dual aspect reception room with a window to the front and side of the property with working shutters. An attractive Victorian style open coal fireplace, with an oak surround and a tiled and cast iron inset. Arched alcove to the side of the fireplace with concealed lighting. Coving on the ceiling, a picture rail and a night storage heater. Eight power points and a television point.
Lounge - 15'3 x 14'4 (4.65m x 4.37m) - A spacious reception room with an original marble open coal fireplace with a cast iron and tiled inset. Built-in shelved cupboard to the side of the fireplace, a window to the front and a picture rail. Television point and eight power points.
Kitchen - 10'8 x 12'2 (3.25m x 3.71m) - Fitted with an excellent range of cream shaker style wall and floor kitchen units, with solid beech worktop surfaces with a tiled splash back. Built-in double oven, four ring induction hob with cooker hood above. Integrated dish washing machine and an automatic washing machine. Built-in storage and under stairs cupboards. Stainless steel sink below the double window to the rear. Walk-in shelved pantry with a window to the rear and space for a tumble dryer. Eight power points.
Dining Room - 10'9 x 10'3 (3.28m x 3.12m) - With ample space for a dining table and chairs, the dining room has stripped pine flooring, a double window to the rear and side with shutters. Night storage heater, a telephone point and four power points.
Internal Hall - 12' x 5'9 (3.66m x 1.75m) - With a tiled floor and a cloaks hanging area, the hall has a built-in airing cupboard housing the hot water tank. Night storage heater and a glazed door to the rear hall.
Shower Room - 6'1 x 6'7 (1.85m x 2.01m) - A fully tiled shower room with underfloor heating and is fitted with a modern white three piece suite, which includes a double shower cubicle with an electric shower, a toilet with a toilet roll holder and a wash hand basin with a mirror, light and double shaver socket above. Recessed ceiling spotlights and a heated towel rail.
Rear Hall - 2'9 x 4'4 (0.84m x 1.32m) - Door to the garage and an entrance door to the garden. The hall has a tiled floor, a cloaks hanging area and a skylight.
First Floor Landing - 3'11 x 12'4 (1.19m x 3.76m) - Giving access to all the rooms on the first floor level and to the loft via a loft ladder. The landing has a night storage heater, one power point and a velux window.
Bedroom 1 - 16'3 x 13'1 (4.95m x 3.99m) - A generous double bedroom with a sanded wooden floors and a window to the front and side with shutters. Built-in double and two single wardrobes with open end shelving. Attractive cast-iron fireplace, a night storage heater and a picture rail. Six power points.
Bathroom - 5'7 x 5'6 (1.70m x 1.68m) - Fitted with a modern white three piece suite which is fully tiled with attractive brick effect splash back, which includes a shower bath with an electric shower and screen above. A wash hand basin with a vanity unit below and a medicine cabinet above. Toilet with toilet roll holder, a heated towel rail and a window to the rear.
Bedroom 2 - 9' x 8'4 (2.74m x 2.54m) - Another double bedroom with a double window to the rear and a built-in double wardrobe. Electric panel heater, sanded wooden floors and a picture rail. Four power points.
Bedroom 3 - 6'1 x 10'2 (1.85m x 3.10m) - A good sized single bedroom with a window to the front with shutters and a built-in double wardrobe offering excellent storage. Sanded wooden floors and an electric panel heater. Four power points.
Bedroom 4/Study - 6'1 x 8'10 (1.85m x 2.69m) - Currently being used as a study, however, it would make an ideal single bedroom with a window to the front with shutters. Electric panel heater and two power points.
Loft - Access to the loft via a loft ladder from the landing, which is fully floored and boarded with Velux windows. Lighting and power connected. This area offers excellent storage.
Integral Garage - 14'10 x 11'5 (4.52m x 3.48m) - With an up and over door giving access to the garage, which has a Belfast sink, lighting and power connected.
Outside - Timber gate giving vehicular access to a parking area in front of the garage. The garden to the rear of the property has a seating area and raised flowerbeds with fruit trees. Parking to the side and front of the property for four cars.
General Information - Full double glazing.
Full electric heating.
All fitted floor coverings are included in the sale.
All mains services are connected except for gas.
Tenure - Freehold.
Energy rating F.
Agency Information - OFFICE OPENING HOURS
Monday - Friday 9.00 - 16.30
Saturday 9.00 - 12.00
FIXTURES & FITTINGS
Items described in these particulars are included in sale, all other items are specifically excluded. All heating systems and their appliances are untested.
VIEWING
Strictly by appointment with the selling agent and viewing guidelines due to Coronavirus (Covid-19) to be adhered to.
You may download, store and use the material for your own personal use and research. You may not republish, retransmit, redistribute or otherwise make the material available to any party or make the same available on any website, online service or bulletin board of your own or of any other party or make the same available in hard copy or in any other media without the website owner's express prior written consent. The website owner's copyright must remain on all reproductions of material taken from this website.
The immaculate interior has a lounge and a sitting room to the front of the house, both with Victorian styled open coal fireplaces, a contemporary cream shaker kitchen with appliances and a separate dining room. Also on the ground floor is a modern shower room and access to the integral garage. On the first floor is a family bathroom and four bedrooms, three with built-in wardrobes and the main bedroom has an attractive caste iron fireplace. Access to a fully floored loft which offers excellent storage.
Enclosed garden to the rear with vehicular access to the integral garage and offering parking. Seating area in the garden with raised flowerbeds including fruit trees. There is further parking to the side and front of the house for four cars. The property has full double glazing and electric heating.
This house would make a stunning family, or holiday home. Viewing is highly recommended.
Seahouses - Seahouses has become a very popular seaside holiday destination and place to live, with a beautiful sandy beach and a bustling harbour where you can see fishing boats returning with their catches. Also from Seahouses harbour you can take a trip with local tour company Serenity to visit the Farne Islands, famous for the National Trust bird sanctuaries, seal colony and local heroine Grace Darling. This coastline is also excellent for scuba diving with diving available around the Farne Islands and surrounding wrecks. Seahouses has excellent facilities including shopping, cafs, restaurants and an eighteen hole golf course. The famous Bamburgh castle can be seen from Seahouses and is only two miles away. Seahouses is14 miles from Alnwick, 22 miles south from Berwick-upon-Tweed and 46 miles from Newcastle.
Entrance Hall - 13' x 5'9 (3.96m x 1.75m) - Entrance door to the front of the property, with a glass leaded window above giving access to the entrance hall. Stairs to the first floor landing, quarry tiled floor and a night storage heater. Two power points.
Sitting Room - 16'7 x 12'8 (5.05m x 3.86m) - A well proportioned dual aspect reception room with a window to the front and side of the property with working shutters. An attractive Victorian style open coal fireplace, with an oak surround and a tiled and cast iron inset. Arched alcove to the side of the fireplace with concealed lighting. Coving on the ceiling, a picture rail and a night storage heater. Eight power points and a television point.
Lounge - 15'3 x 14'4 (4.65m x 4.37m) - A spacious reception room with an original marble open coal fireplace with a cast iron and tiled inset. Built-in shelved cupboard to the side of the fireplace, a window to the front and a picture rail. Television point and eight power points.
Kitchen - 10'8 x 12'2 (3.25m x 3.71m) - Fitted with an excellent range of cream shaker style wall and floor kitchen units, with solid beech worktop surfaces with a tiled splash back. Built-in double oven, four ring induction hob with cooker hood above. Integrated dish washing machine and an automatic washing machine. Built-in storage and under stairs cupboards. Stainless steel sink below the double window to the rear. Walk-in shelved pantry with a window to the rear and space for a tumble dryer. Eight power points.
Dining Room - 10'9 x 10'3 (3.28m x 3.12m) - With ample space for a dining table and chairs, the dining room has stripped pine flooring, a double window to the rear and side with shutters. Night storage heater, a telephone point and four power points.
Internal Hall - 12' x 5'9 (3.66m x 1.75m) - With a tiled floor and a cloaks hanging area, the hall has a built-in airing cupboard housing the hot water tank. Night storage heater and a glazed door to the rear hall.
Shower Room - 6'1 x 6'7 (1.85m x 2.01m) - A fully tiled shower room with underfloor heating and is fitted with a modern white three piece suite, which includes a double shower cubicle with an electric shower, a toilet with a toilet roll holder and a wash hand basin with a mirror, light and double shaver socket above. Recessed ceiling spotlights and a heated towel rail.
Rear Hall - 2'9 x 4'4 (0.84m x 1.32m) - Door to the garage and an entrance door to the garden. The hall has a tiled floor, a cloaks hanging area and a skylight.
First Floor Landing - 3'11 x 12'4 (1.19m x 3.76m) - Giving access to all the rooms on the first floor level and to the loft via a loft ladder. The landing has a night storage heater, one power point and a velux window.
Bedroom 1 - 16'3 x 13'1 (4.95m x 3.99m) - A generous double bedroom with a sanded wooden floors and a window to the front and side with shutters. Built-in double and two single wardrobes with open end shelving. Attractive cast-iron fireplace, a night storage heater and a picture rail. Six power points.
Bathroom - 5'7 x 5'6 (1.70m x 1.68m) - Fitted with a modern white three piece suite which is fully tiled with attractive brick effect splash back, which includes a shower bath with an electric shower and screen above. A wash hand basin with a vanity unit below and a medicine cabinet above. Toilet with toilet roll holder, a heated towel rail and a window to the rear.
Bedroom 2 - 9' x 8'4 (2.74m x 2.54m) - Another double bedroom with a double window to the rear and a built-in double wardrobe. Electric panel heater, sanded wooden floors and a picture rail. Four power points.
Bedroom 3 - 6'1 x 10'2 (1.85m x 3.10m) - A good sized single bedroom with a window to the front with shutters and a built-in double wardrobe offering excellent storage. Sanded wooden floors and an electric panel heater. Four power points.
Bedroom 4/Study - 6'1 x 8'10 (1.85m x 2.69m) - Currently being used as a study, however, it would make an ideal single bedroom with a window to the front with shutters. Electric panel heater and two power points.
Loft - Access to the loft via a loft ladder from the landing, which is fully floored and boarded with Velux windows. Lighting and power connected. This area offers excellent storage.
Integral Garage - 14'10 x 11'5 (4.52m x 3.48m) - With an up and over door giving access to the garage, which has a Belfast sink, lighting and power connected.
Outside - Timber gate giving vehicular access to a parking area in front of the garage. The garden to the rear of the property has a seating area and raised flowerbeds with fruit trees. Parking to the side and front of the property for four cars.
General Information - Full double glazing.
Full electric heating.
All fitted floor coverings are included in the sale.
All mains services are connected except for gas.
Tenure - Freehold.
Energy rating F.
Agency Information - OFFICE OPENING HOURS
Monday - Friday 9.00 - 16.30
Saturday 9.00 - 12.00
FIXTURES & FITTINGS
Items described in these particulars are included in sale, all other items are specifically excluded. All heating systems and their appliances are untested.
VIEWING
Strictly by appointment with the selling agent and viewing guidelines due to Coronavirus (Covid-19) to be adhered to.
You may download, store and use the material for your own personal use and research. You may not republish, retransmit, redistribute or otherwise make the material available to any party or make the same available on any website, online service or bulletin board of your own or of any other party or make the same available in hard copy or in any other media without the website owner's express prior written consent. The website owner's copyright must remain on all reproductions of material taken from this website.
Council tax
First listed
Over a month agoEnergy Performance Certificate
George Street, Seahouses, Northumberland, NE68
Placebuzz mortgage repayment calculator
Monthly repayment
The Est. Mortgage is for a 25 years repayment mortgage based on a 10% deposit and a 5.5% annual interest. It is only intended as a guide. Make sure you obtain accurate figures from your lender before committing to any mortgage. Your home may be repossessed if you do not keep up repayments on a mortgage.
George Street, Seahouses, Northumberland, NE68 - Streetview
DISCLAIMER: Property descriptions and related information displayed on this page are marketing materials provided by Aitchisons Property Centre - Wooler. Placebuzz does not warrant or accept any responsibility for the accuracy or completeness of the property descriptions or related information provided here and they do not constitute property particulars. Please contact Aitchisons Property Centre - Wooler for full details and further information.


