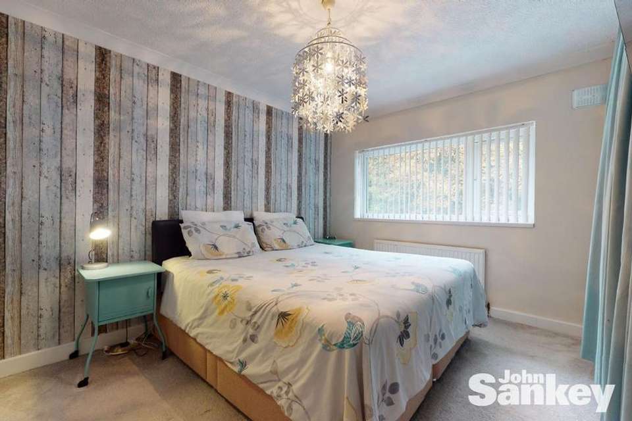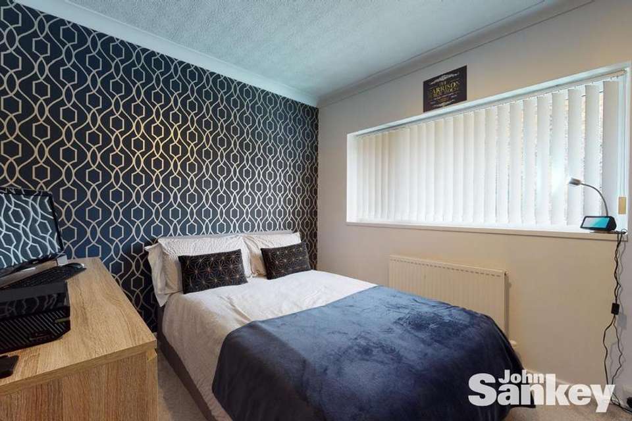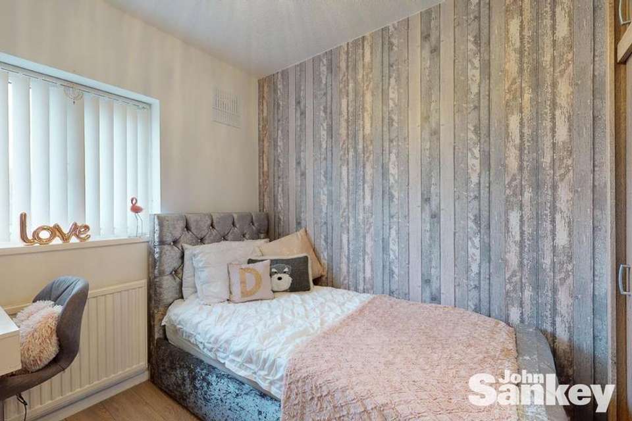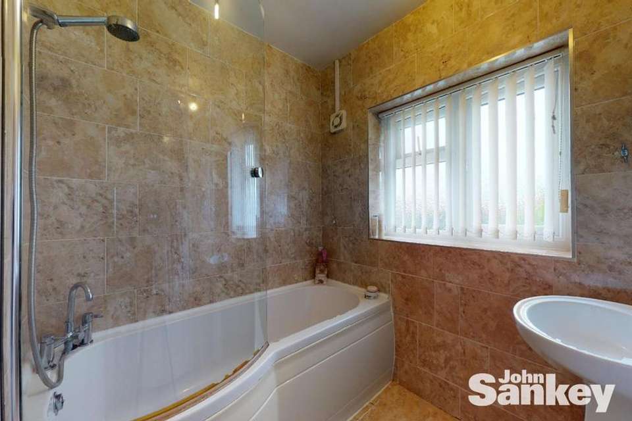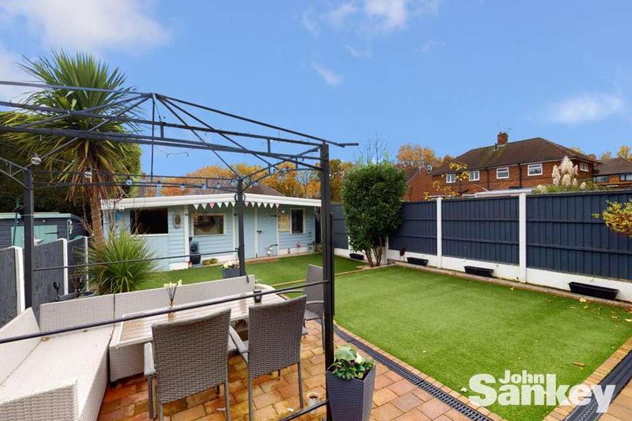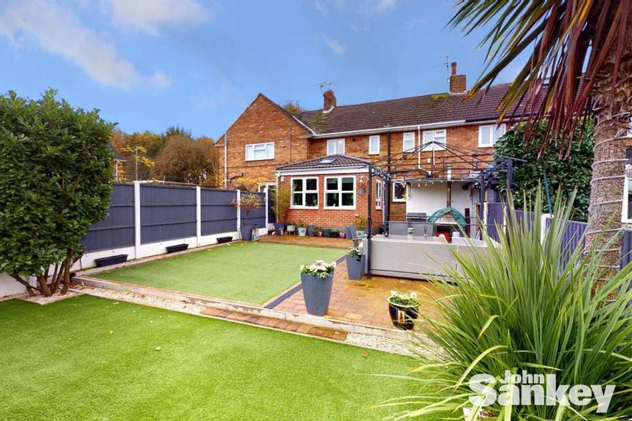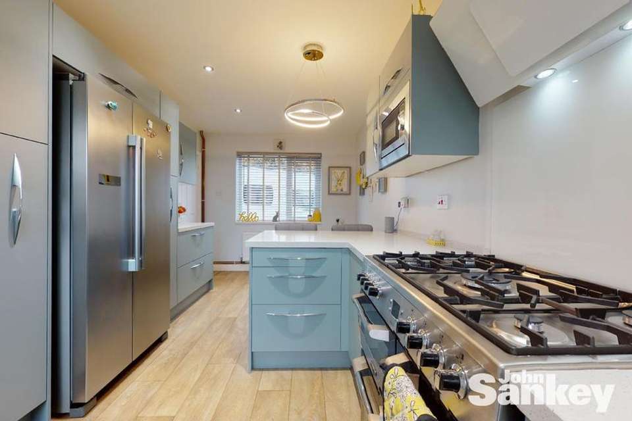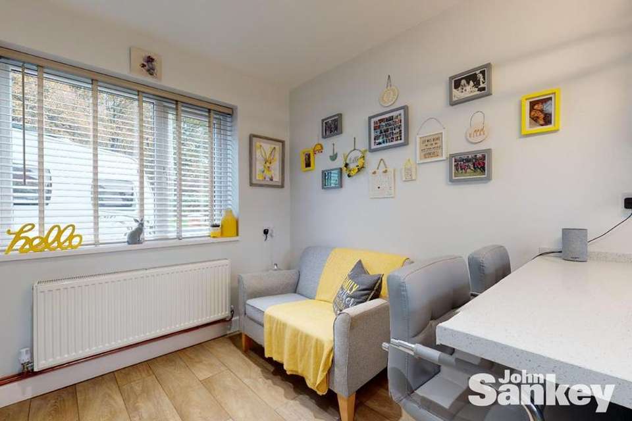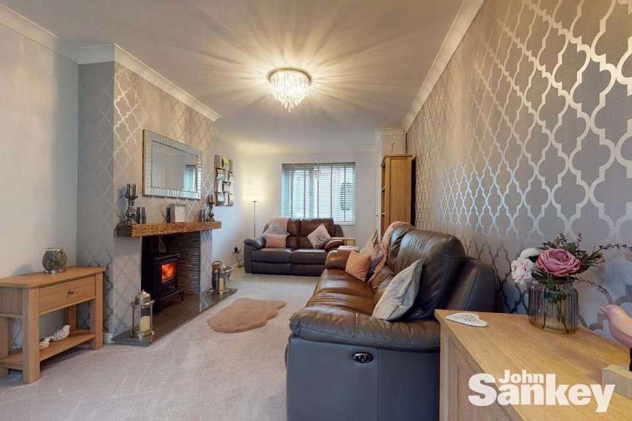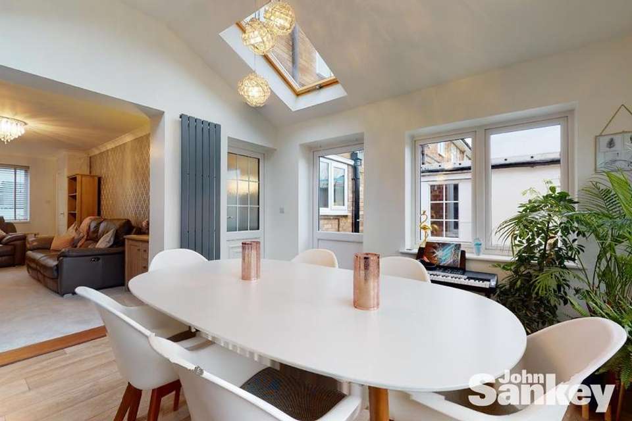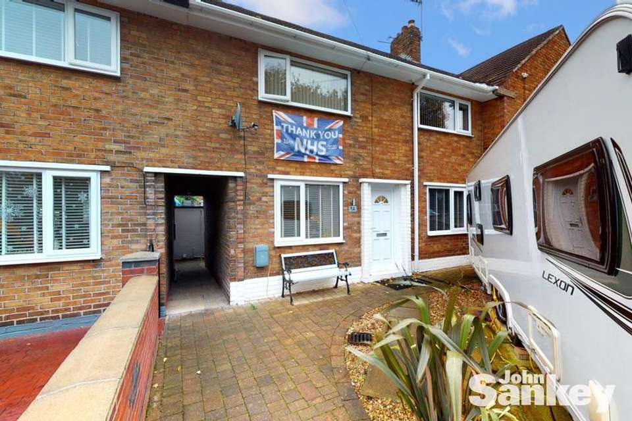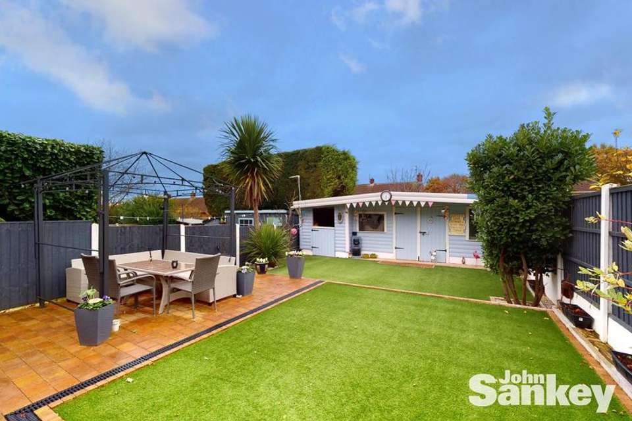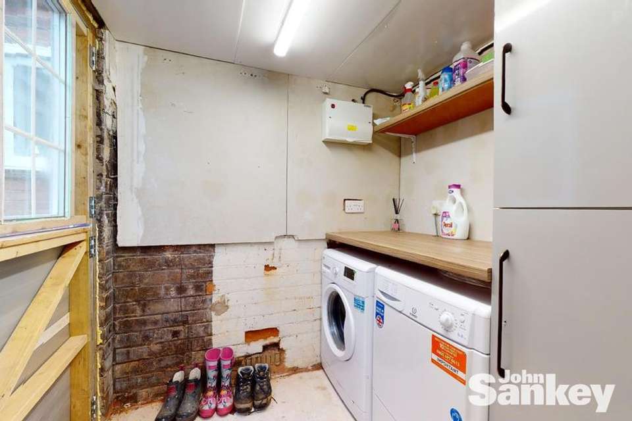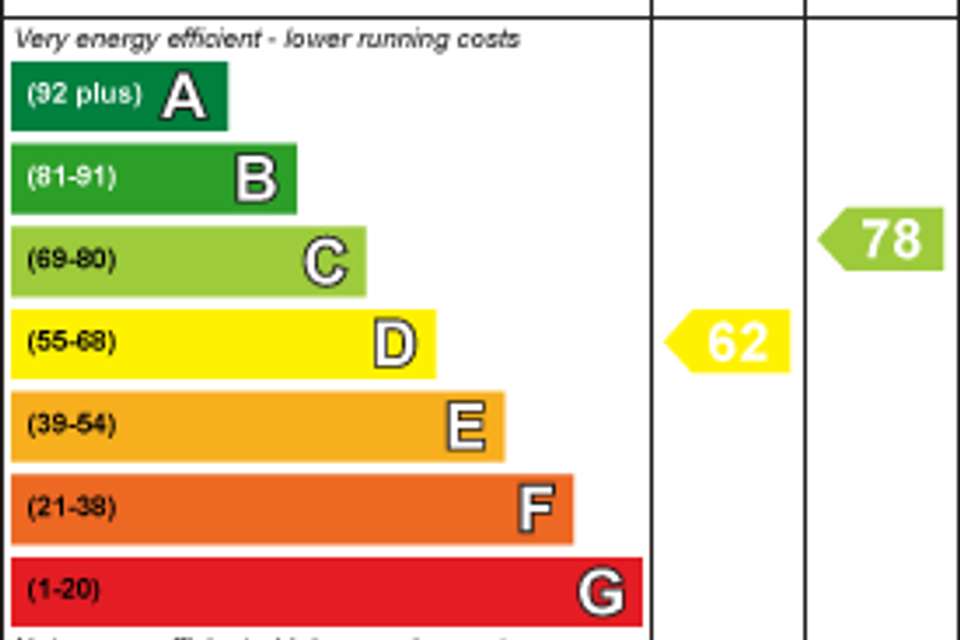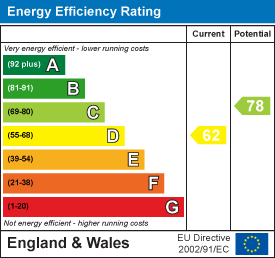3 bedroom terraced house for sale
Robin Hood Avenue, Warsop, Mansfieldterraced house
bedrooms
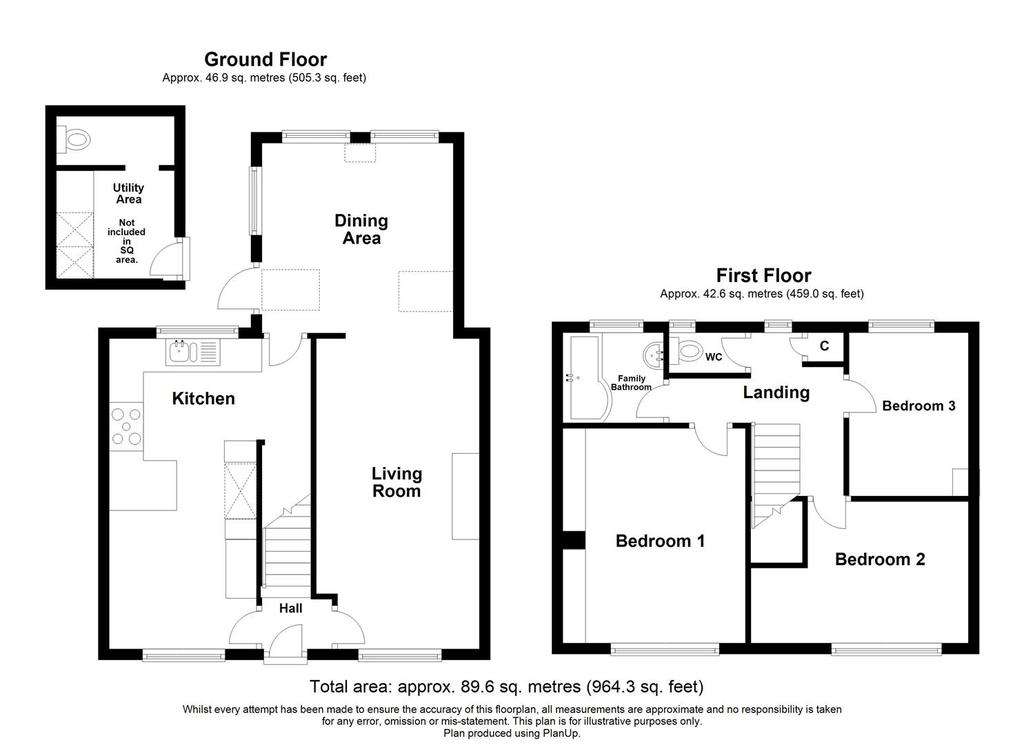
Property photos

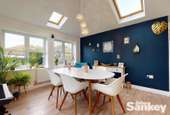
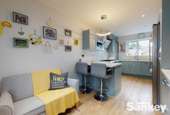
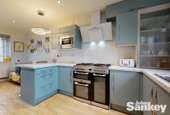
+14
Property description
Absolutely amazing are the words describe this immaculate, very well maintained extended family home with modern breakfast kitchen with Range cooker, lounge with log burner opening into the family room, currently being used as a dining room. There is a self contained utility room and w.c, large summer house included, three first floor bedrooms, family bathroom, separate w.c, parking and low maintenance rear garden. Viewings is truly essential to appreciate the standard and size of this accommodation that is on offer.
How To Find The Property - Enter Warsop via the A60 and at the main traffic light sin the village, turn right onto Church Street and follow it round to Sherwood Street continuing through the shopping area then take the sixth right turn onto Cottage Lane. At the junction turn left onto Robin Hood Avenue and the property is the second to the end before the turn for Friar Lane and opposite Woodland.
Ground Floor -
Hallway - With Upvc double glazed door leading into the hallway and doors to lounge and kitchen.
Lounge - 5.49m x 3.12m (18' x 10'3) - With Inglenook fire surround housing log burner, complementary tiled hearth, radiator, Upvc double glazed window to the front, door leading to the hallways, coving to ceiling and opening into the family area.
Family Area - 3.66m x 3.73m (12' x 12'3) - Three Upvc double glazed windows to the rear and door leading to the garden, three Velux windows making a very light and airy living space and central heating radiator.
Kitchen - 5.87m x 2.74m (19'3 x 9') - Upvc double glazed window to the front and rear, fitted with a range of modern and contemporary kitchen wall and base units, cupboard and drawers including feature storage cupboard, integrated Range cooker with modern extractor fan over, complementary Quarts worktops, bowl and a half stainless steel sink unit with modern swan neck mixer tap and recess providing ample storage and Upvc door back through to the family dining area.
Utility Room - 1.83m x 1.83m (6' x 6') - Self contained with plumbing for washing machine, space for dryer and opening to the outside w.c with low flush w.c. Please note this is separate to the house.
First Floor -
Landing - Upvc double glazed window to the rear and door to the boiler cupboard.
Bedroom No. 1 - 4.09m x 3.00m (13'5 x 9'10) - Built in recess for storage, Upvc double glazed window to the front and radiator.
Bedroom No. 2 - 4.09m x 2.77m (13'5 x 9'1) - Upvc double glazed window to the front, built in treble wardrobe and radiator.
Bedroom No. 3 - 2.44m 2.44m to wardrobe x 2.34m (8' 8 to wardrobe - With built in treble wardrobe with Upvc double glazed window to rear and radiator.
Outside -
Family Bathroom - Bath with shower over, wash hand basin, fully tiled walls and floor, chrome heated towel rail and Upvc double glazed window to the rear.
Separate W.C - With low flush w.c and Upvc double glazed window.
Gardens Front - The front of the property has parking for at least two vehicles or a caravan.
Gardens Rear - To rear garden is fully enclosed with low maintenance artificial grass, blocked paved seating and walking areas and large summer house included in the sale.
Agents Notes: - The property overlooks woodland which is protected. The council tax band for the property is A.
How To Find The Property - Enter Warsop via the A60 and at the main traffic light sin the village, turn right onto Church Street and follow it round to Sherwood Street continuing through the shopping area then take the sixth right turn onto Cottage Lane. At the junction turn left onto Robin Hood Avenue and the property is the second to the end before the turn for Friar Lane and opposite Woodland.
Ground Floor -
Hallway - With Upvc double glazed door leading into the hallway and doors to lounge and kitchen.
Lounge - 5.49m x 3.12m (18' x 10'3) - With Inglenook fire surround housing log burner, complementary tiled hearth, radiator, Upvc double glazed window to the front, door leading to the hallways, coving to ceiling and opening into the family area.
Family Area - 3.66m x 3.73m (12' x 12'3) - Three Upvc double glazed windows to the rear and door leading to the garden, three Velux windows making a very light and airy living space and central heating radiator.
Kitchen - 5.87m x 2.74m (19'3 x 9') - Upvc double glazed window to the front and rear, fitted with a range of modern and contemporary kitchen wall and base units, cupboard and drawers including feature storage cupboard, integrated Range cooker with modern extractor fan over, complementary Quarts worktops, bowl and a half stainless steel sink unit with modern swan neck mixer tap and recess providing ample storage and Upvc door back through to the family dining area.
Utility Room - 1.83m x 1.83m (6' x 6') - Self contained with plumbing for washing machine, space for dryer and opening to the outside w.c with low flush w.c. Please note this is separate to the house.
First Floor -
Landing - Upvc double glazed window to the rear and door to the boiler cupboard.
Bedroom No. 1 - 4.09m x 3.00m (13'5 x 9'10) - Built in recess for storage, Upvc double glazed window to the front and radiator.
Bedroom No. 2 - 4.09m x 2.77m (13'5 x 9'1) - Upvc double glazed window to the front, built in treble wardrobe and radiator.
Bedroom No. 3 - 2.44m 2.44m to wardrobe x 2.34m (8' 8 to wardrobe - With built in treble wardrobe with Upvc double glazed window to rear and radiator.
Outside -
Family Bathroom - Bath with shower over, wash hand basin, fully tiled walls and floor, chrome heated towel rail and Upvc double glazed window to the rear.
Separate W.C - With low flush w.c and Upvc double glazed window.
Gardens Front - The front of the property has parking for at least two vehicles or a caravan.
Gardens Rear - To rear garden is fully enclosed with low maintenance artificial grass, blocked paved seating and walking areas and large summer house included in the sale.
Agents Notes: - The property overlooks woodland which is protected. The council tax band for the property is A.
Council tax
First listed
Over a month agoEnergy Performance Certificate
Robin Hood Avenue, Warsop, Mansfield
Placebuzz mortgage repayment calculator
Monthly repayment
The Est. Mortgage is for a 25 years repayment mortgage based on a 10% deposit and a 5.5% annual interest. It is only intended as a guide. Make sure you obtain accurate figures from your lender before committing to any mortgage. Your home may be repossessed if you do not keep up repayments on a mortgage.
Robin Hood Avenue, Warsop, Mansfield - Streetview
DISCLAIMER: Property descriptions and related information displayed on this page are marketing materials provided by John Sankey - Mansfield. Placebuzz does not warrant or accept any responsibility for the accuracy or completeness of the property descriptions or related information provided here and they do not constitute property particulars. Please contact John Sankey - Mansfield for full details and further information.





