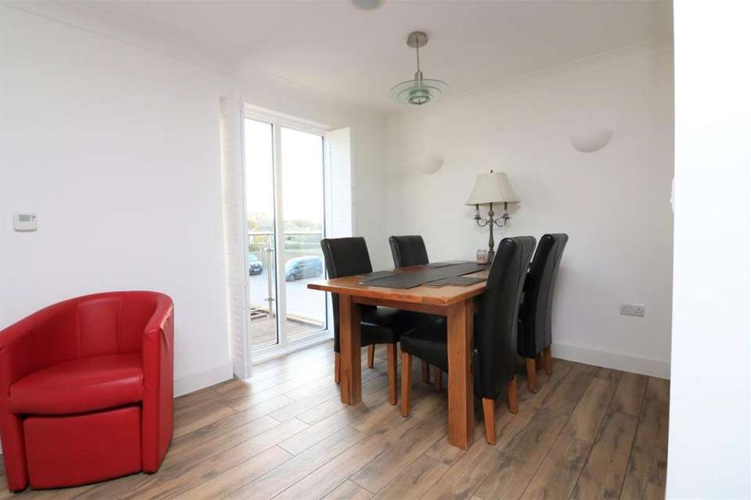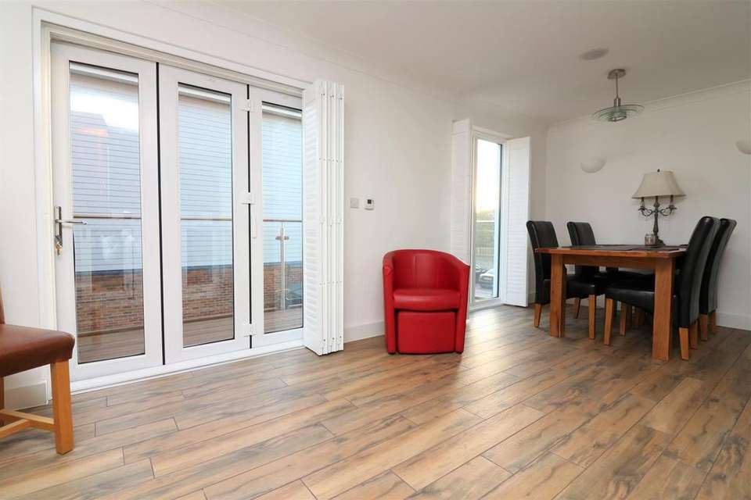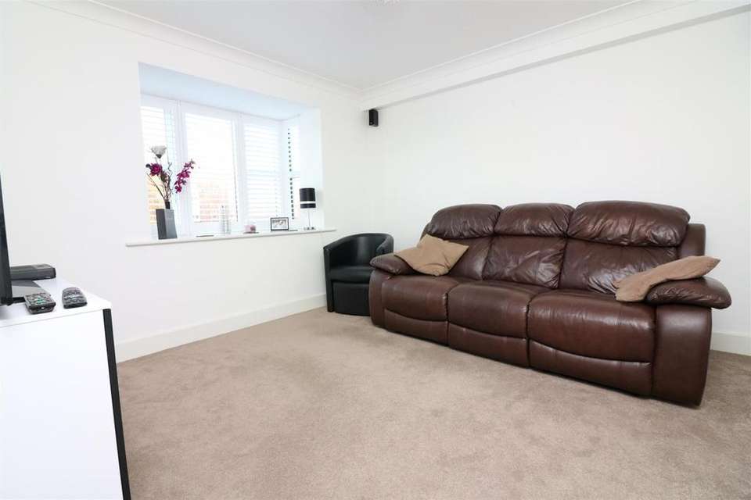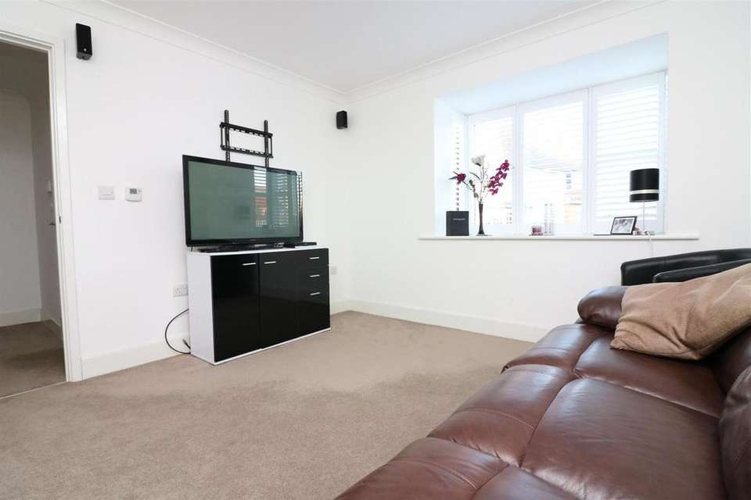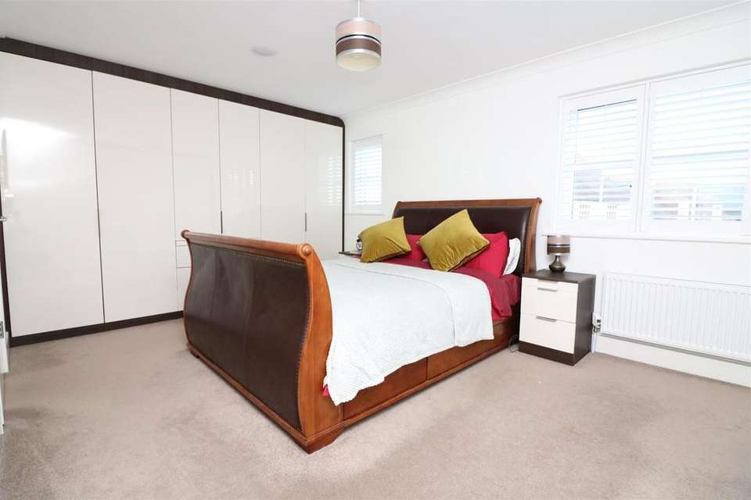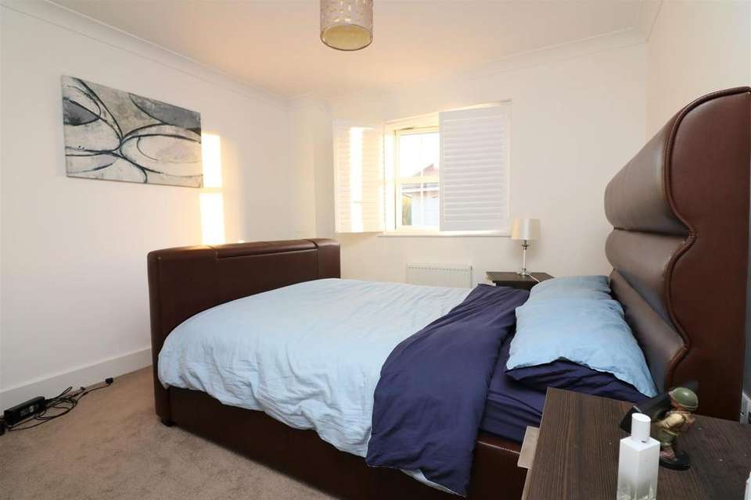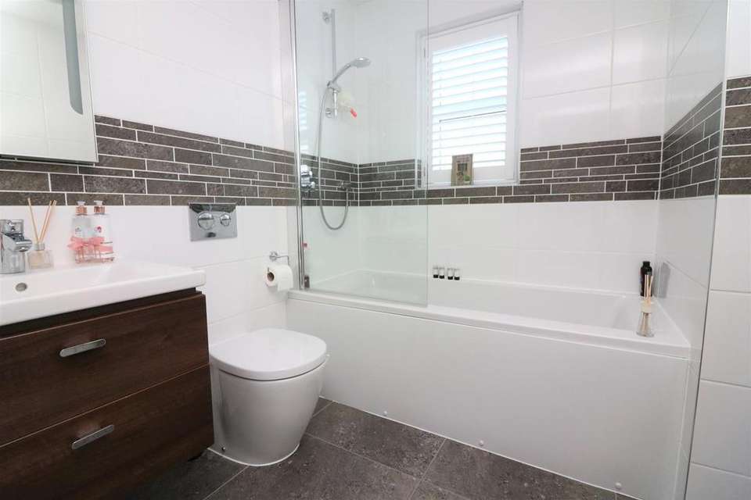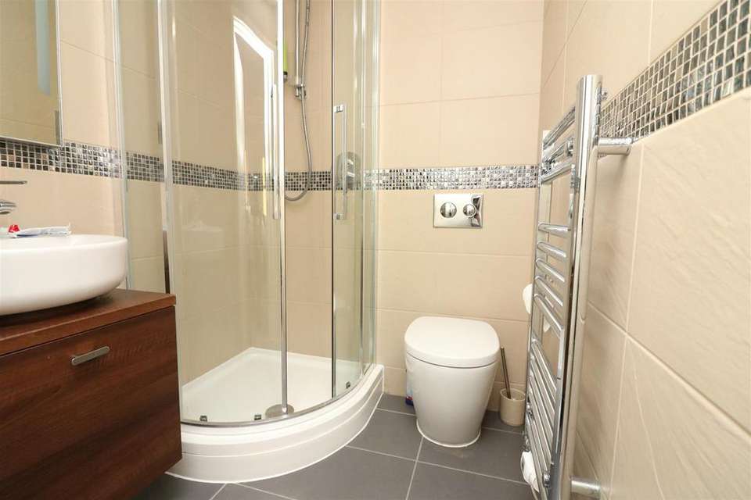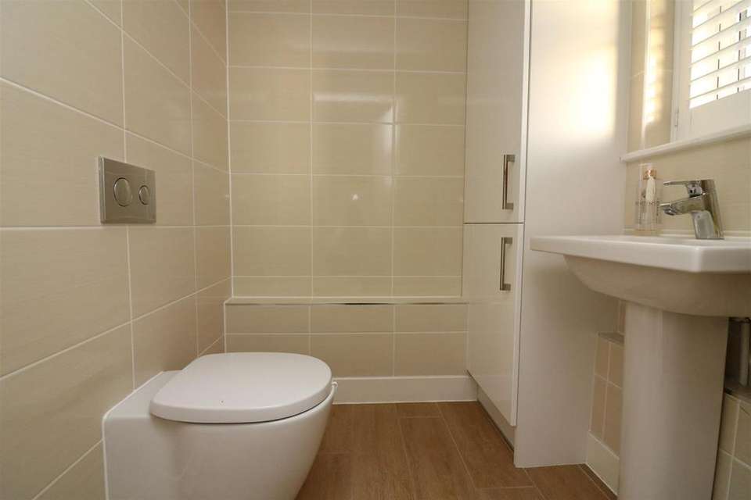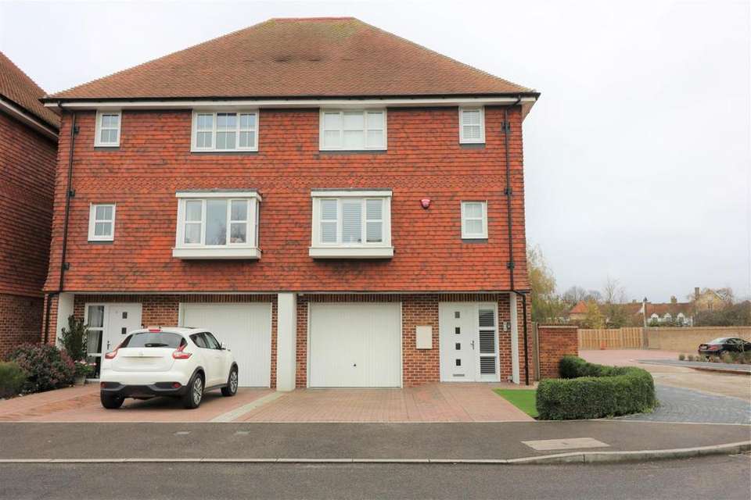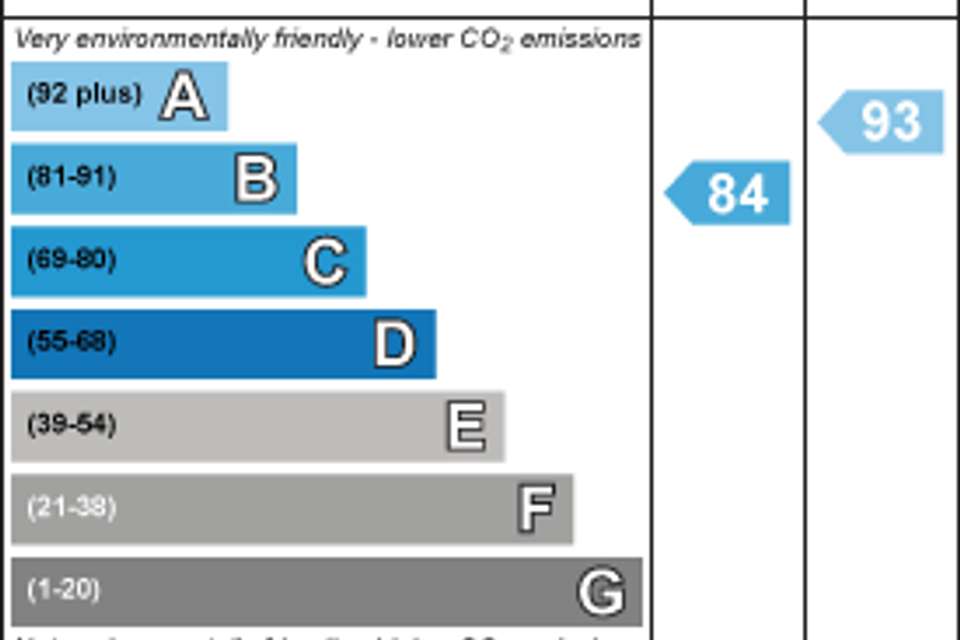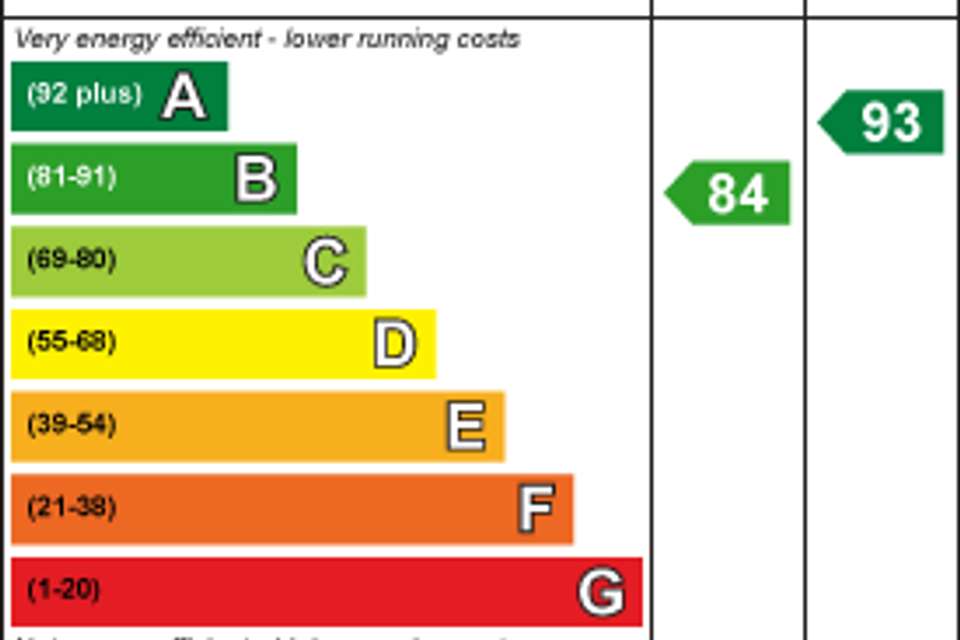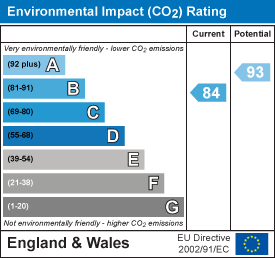3 bedroom semi-detached house for sale
Willowbank, Sandwichsemi-detached house
bedrooms
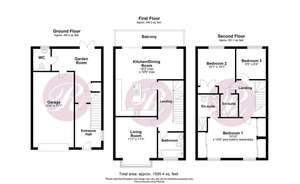
Property photos

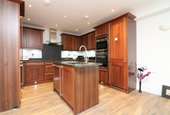
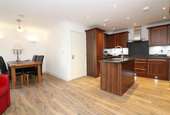
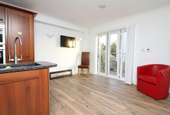
+12
Property description
The property is being marketed with a Guide Price of £425,000 and £450,000.
Beautifully presented semi-detached town house situated on the sought after 'Willowbank' development just a short distance from Sandwich town centre and a wealth of local amenities.
This immaculate three bedroom boasts off street parking, an integral garage and enclosed rear garden with side access. The internal accommodation comprises entrance hallway, ground floor WC, garden room with access to the integral garage and rear garden. To the first floor you will find a contemporary styled fitted kitchen/dining room with bi-folding doors to the balcony and a separate living room with bay window. A family bathroom completes the first floor. On the second floor you will find three bedrooms, the main bedroom benefits from fitted wardrobes and an en-suite shower room. The second bedroom also has an en-suite.
Sandwich boasts a number of good restaurants, public houses and boutiques. There is good local schooling from infant to secondary including Sir Roger Manwoods grammar school. The train station offers high-speed services to London St Pancras. Sandwich host prestigious golf courses including Royal St George's which will host the Open Championship in 2021.
The property benefits from being fully alarmed with a Sonos/Wi-Fi linked sound system with fitted ceiling speakers. There is underfloor heating to the ground floor and first floor. Offered with no onward chain.
The only way to fully appreciate this fine example is by internal viewing so call Regal Estates on[use Contact Agent Button] to make your arrangement to view.
Entrance: - Door to:
Hallway: - Ceramic tiled flooring, stairs to the first floor landing , double glazed window to the side and door to:
Garden Room: - Built-in cupboard, ceramic tiled flooring, door to the WC and garage, french doors to the garden.
Ground Floor Wc: - Built in cupboard housing boiler, ceramic tiled flooring, floor to ceiling wall tiling, pedestal wash hand basin, WC and ceiling down-lighter.
Garage: - Space and plumbing for washing machine and tumble dryer, light and power and electric up and over door.
First Floor Landing: - Stairs to the second floor and doors to:
Kitchen/Dining Room: - Matching wall and base units with 'Corian' work-surface over, integrated appliances include a 'Neff' oven, 'Neff' induction hob with extractor over, dishwasher and fridge-freezer, sink unit with stainless steel mixer tap and drainer, ceramic tiled flooring, ceiling down-lighters, double glazed window to the rear and bi-folding doors to the balcony.
Living Room: - Double glazed bay window to the front.
Bathroom: - Suite comprising panelled bath with shower over, vanity sink unit, WC, heated towel rail, floor to ceiling wall tiling, floor tiling, ceiling down-lighters and double glazed window to the rear.
Second Floor Landing: - Loft access and doors to:
Bedroom 1: - Fitted wardrobes, radiator, double glazed window to the front and door to:
En-Suite: - Suite comprising shower cubicle, vanity sink unit, WC, heated towel rail, floor to ceiling wall tiling, floor tiling and ceiling down-lighters.
Bedroom 2: - Fitted wardrobes, radiator, double glazed window to the rear and door to:
En-Suite: - Suite comprising shower cubicle, vanity sink unit, WC, heated towel rail, floor to ceiling wall tiling, floor tiling and ceiling down-lighters.
Bedroom 3: - Fitted wardrobe, radiator and double glazed window to the rear.
Exterior: -
Frontage: - Block paved driveway leading to an integral garage. Side access to the rear garden.
Rear Garden: - Paved garden, side access and timber built shed with electric.
Dover District Council: - Council Tax Band: F
Beautifully presented semi-detached town house situated on the sought after 'Willowbank' development just a short distance from Sandwich town centre and a wealth of local amenities.
This immaculate three bedroom boasts off street parking, an integral garage and enclosed rear garden with side access. The internal accommodation comprises entrance hallway, ground floor WC, garden room with access to the integral garage and rear garden. To the first floor you will find a contemporary styled fitted kitchen/dining room with bi-folding doors to the balcony and a separate living room with bay window. A family bathroom completes the first floor. On the second floor you will find three bedrooms, the main bedroom benefits from fitted wardrobes and an en-suite shower room. The second bedroom also has an en-suite.
Sandwich boasts a number of good restaurants, public houses and boutiques. There is good local schooling from infant to secondary including Sir Roger Manwoods grammar school. The train station offers high-speed services to London St Pancras. Sandwich host prestigious golf courses including Royal St George's which will host the Open Championship in 2021.
The property benefits from being fully alarmed with a Sonos/Wi-Fi linked sound system with fitted ceiling speakers. There is underfloor heating to the ground floor and first floor. Offered with no onward chain.
The only way to fully appreciate this fine example is by internal viewing so call Regal Estates on[use Contact Agent Button] to make your arrangement to view.
Entrance: - Door to:
Hallway: - Ceramic tiled flooring, stairs to the first floor landing , double glazed window to the side and door to:
Garden Room: - Built-in cupboard, ceramic tiled flooring, door to the WC and garage, french doors to the garden.
Ground Floor Wc: - Built in cupboard housing boiler, ceramic tiled flooring, floor to ceiling wall tiling, pedestal wash hand basin, WC and ceiling down-lighter.
Garage: - Space and plumbing for washing machine and tumble dryer, light and power and electric up and over door.
First Floor Landing: - Stairs to the second floor and doors to:
Kitchen/Dining Room: - Matching wall and base units with 'Corian' work-surface over, integrated appliances include a 'Neff' oven, 'Neff' induction hob with extractor over, dishwasher and fridge-freezer, sink unit with stainless steel mixer tap and drainer, ceramic tiled flooring, ceiling down-lighters, double glazed window to the rear and bi-folding doors to the balcony.
Living Room: - Double glazed bay window to the front.
Bathroom: - Suite comprising panelled bath with shower over, vanity sink unit, WC, heated towel rail, floor to ceiling wall tiling, floor tiling, ceiling down-lighters and double glazed window to the rear.
Second Floor Landing: - Loft access and doors to:
Bedroom 1: - Fitted wardrobes, radiator, double glazed window to the front and door to:
En-Suite: - Suite comprising shower cubicle, vanity sink unit, WC, heated towel rail, floor to ceiling wall tiling, floor tiling and ceiling down-lighters.
Bedroom 2: - Fitted wardrobes, radiator, double glazed window to the rear and door to:
En-Suite: - Suite comprising shower cubicle, vanity sink unit, WC, heated towel rail, floor to ceiling wall tiling, floor tiling and ceiling down-lighters.
Bedroom 3: - Fitted wardrobe, radiator and double glazed window to the rear.
Exterior: -
Frontage: - Block paved driveway leading to an integral garage. Side access to the rear garden.
Rear Garden: - Paved garden, side access and timber built shed with electric.
Dover District Council: - Council Tax Band: F
Council tax
First listed
Over a month agoEnergy Performance Certificate
Willowbank, Sandwich
Placebuzz mortgage repayment calculator
Monthly repayment
The Est. Mortgage is for a 25 years repayment mortgage based on a 10% deposit and a 5.5% annual interest. It is only intended as a guide. Make sure you obtain accurate figures from your lender before committing to any mortgage. Your home may be repossessed if you do not keep up repayments on a mortgage.
Willowbank, Sandwich - Streetview
DISCLAIMER: Property descriptions and related information displayed on this page are marketing materials provided by Regal Estates - Sandwich. Placebuzz does not warrant or accept any responsibility for the accuracy or completeness of the property descriptions or related information provided here and they do not constitute property particulars. Please contact Regal Estates - Sandwich for full details and further information.





