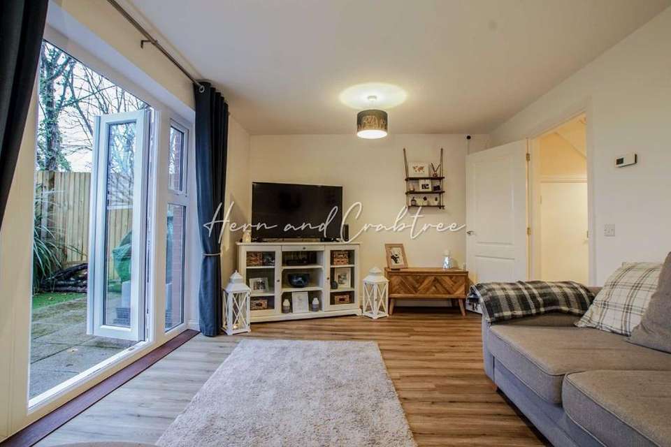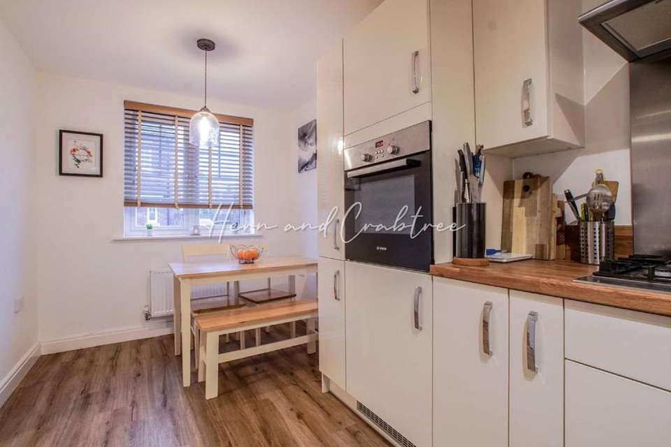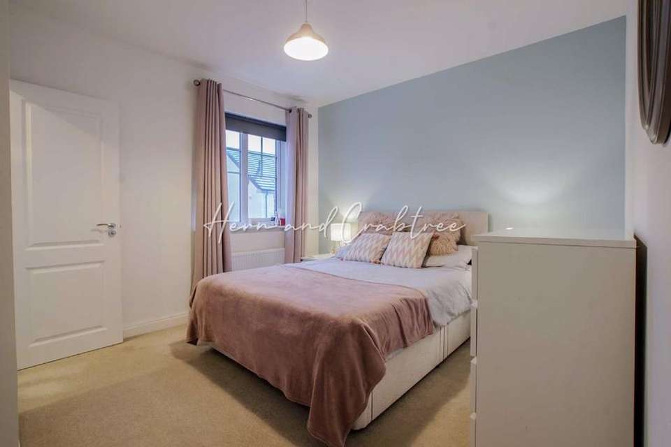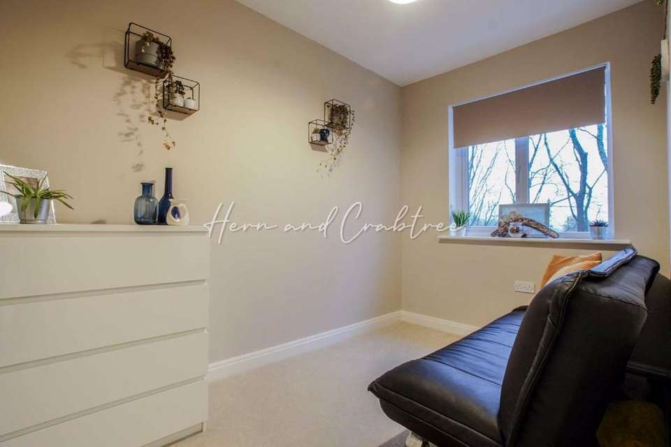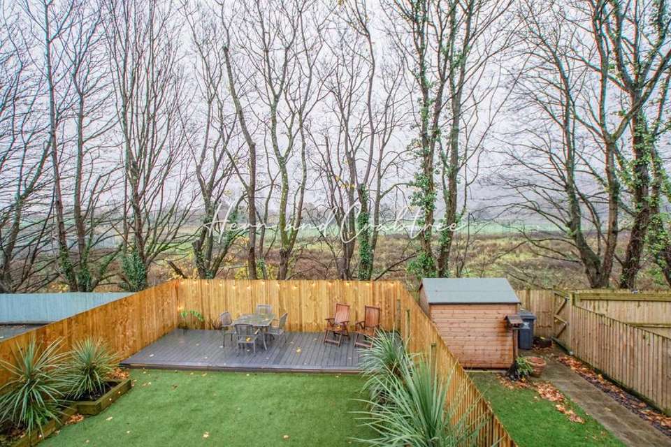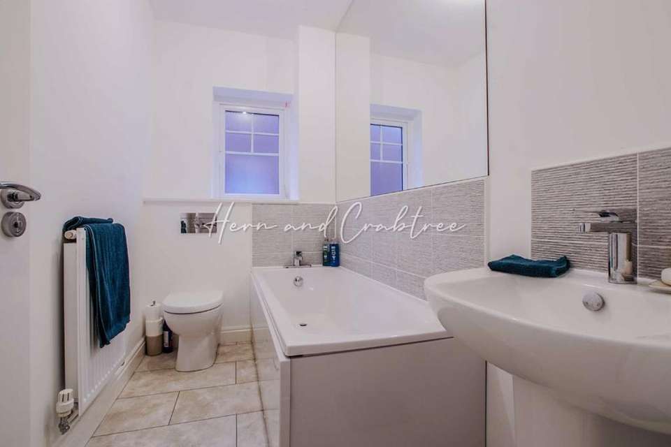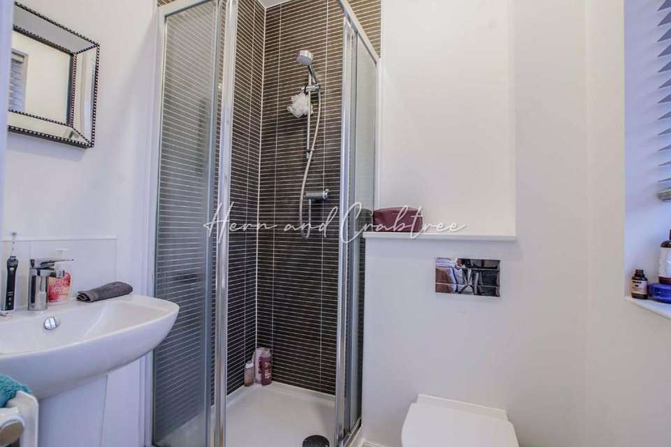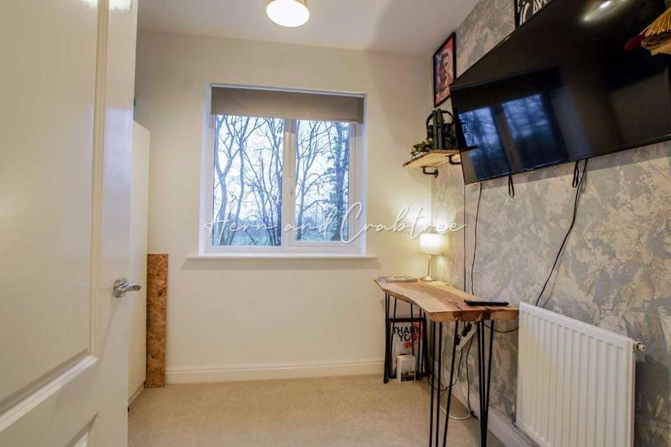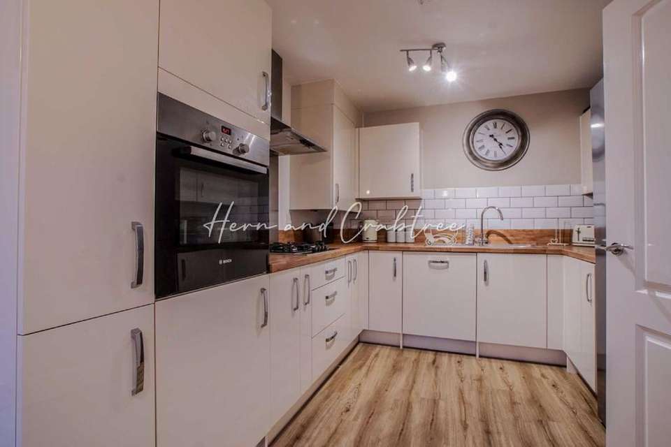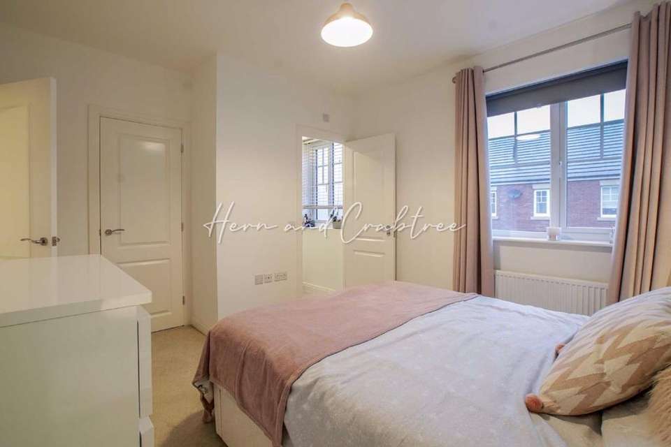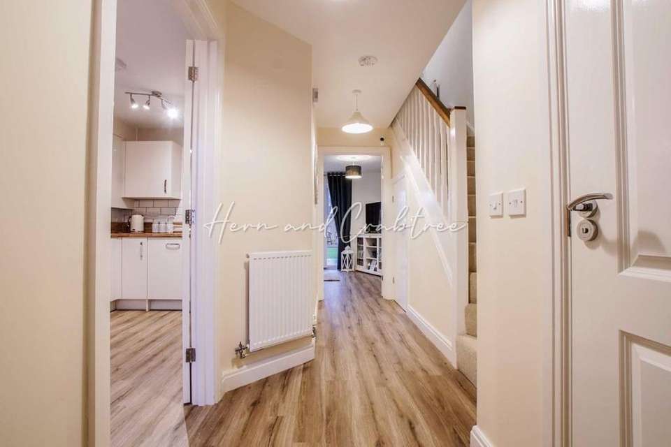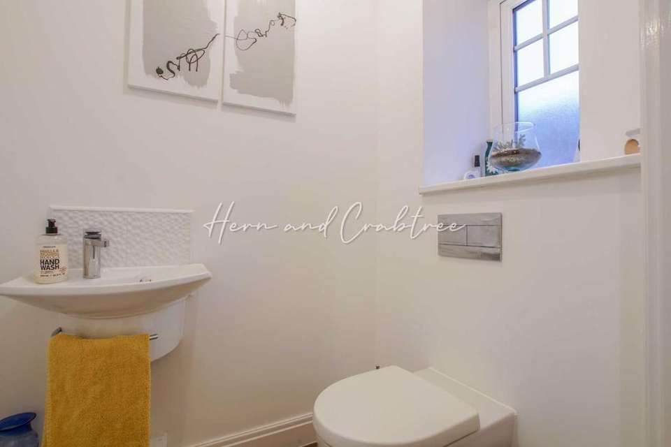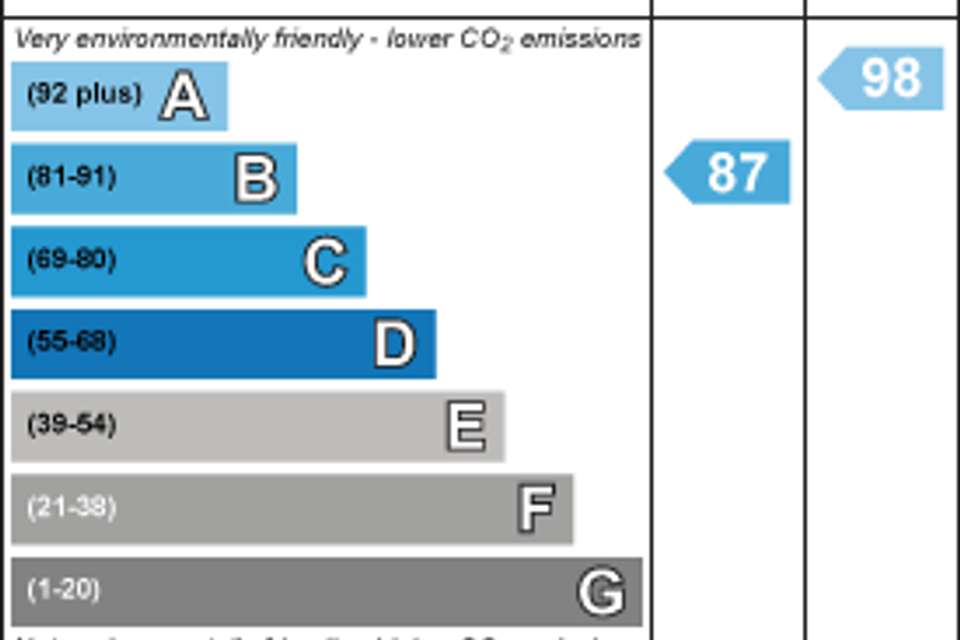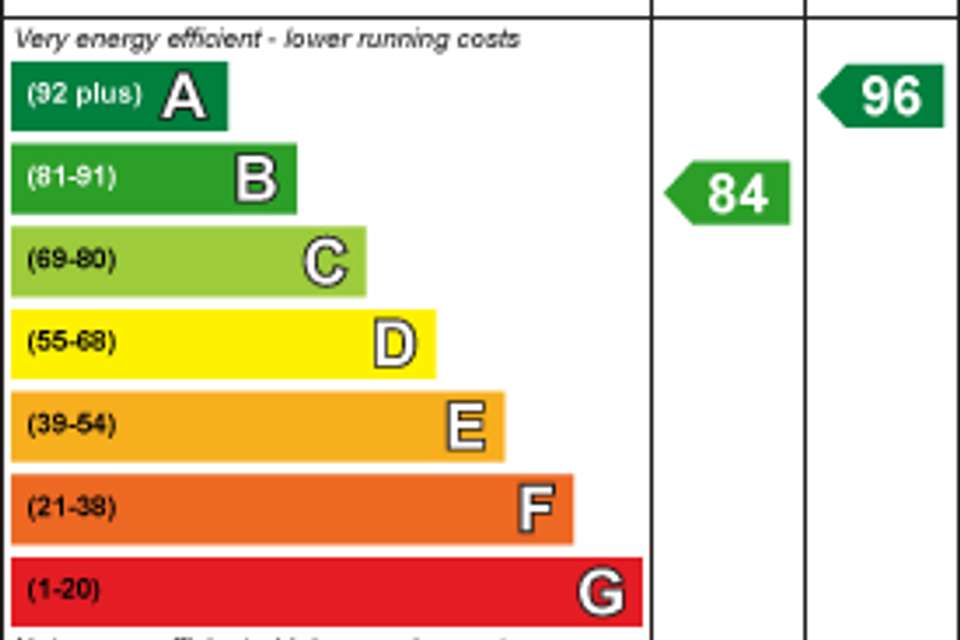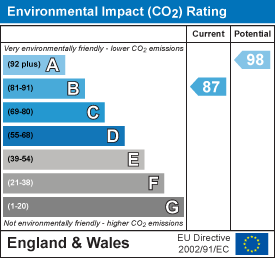3 bedroom end of terrace house for sale
Trem Yr Afon, The Mill, Cardiffterraced house
bedrooms
Property photos
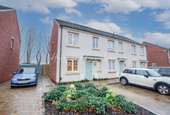
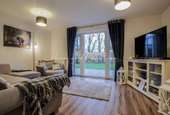
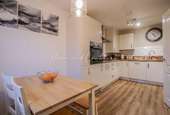
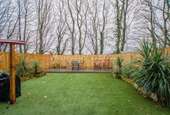
+14
Property description
An immaculate and tastefully presented three bedroom end of terrace house located on this popular development in The Mill, Canton. With french patio doors leading out to the contemporary rear garden with trees and fields behind, this home will sure to be popular! The accommodation briefly comprises: Entrance Hall, Cloakroom, Fitted Kitchen/Diner and a spacious Lounge to the ground floor. To the first floor are Three Bedrooms, with an En-Suite to the Master and a Family Bathroom. The property further benefits from a generous rear garden with power and lighting, two off street parking spaces and over 7 years remaining on the NHBC guarantee. Trem Yr Afron is located within walking distance to the ever so popular local school of Ysgol Treganna and is perfectly placed with easy access into Canton, Pontcanna and Victoria Park which offer a great selection of shops, cafs and eateries, Be quick and book early!
Entrance - Entered via composite door to front with matching double glazed window over.
Entrance Hall - Stairs rising to first floor. Under stairs storage cupboard. Luxury vinyl flooring. Radiator. Door to cloakroom.
Cloakroom - Double glazed obscure window to front. W/c and wash hand basin with tiled splash backs. Radiator. Luxury vinyl floor.
Kitchen - 15'8" max x 9'2" (4.78m max x 2.79m) - Double glazed pvc window to front. Radiator. Fitted kitchen with wall and base units and complimentary work tops over. Four ring gas hob with stainless steel splash back, cooker hood and Integrated oven. Space for fridge freezer. Integrated dish washer. Stainless steel sink and drainer with swan neck mixer tap. Tiled splash backs. Concealed Ideal combination boiler. Luxury vinyl flooring. Space for dining room table.
Lounge - 15'9" x 11' (4.80m x 3.35m) - Double glazed French doors leading out to the garden with matching windows either side. Continuation of luxury vinyl flooring. Radiator. T.v Point.
First Floor - Stairs rising from entrance hall with wooden hand rail and spindles.
Landing - Wooden banister and spindles. Loft access hatch. Airing cupboard.
Bedroom One - 12'5" x 10'8" (3.78m x 3.25m) - Double glazed pvc window to front. Radiator. Built in wardrobe. Door to en-suite.
En-Suite - 5'5" max x 5'1" max (1.65m max x 1.55m max) - Obscure pvc double glazed window to front. W/c and wash hand basin. Fully tiled corner shower cubicle. Tiled splash backs. Radiator. Tiled flooring. Extractor fan.
Bedroom Two - 6'9" x 10'11" (2.06m x 3.33m) - Double glazed window to the rear. Radiator.
Bedroom Three - 7'5" x 8'9" max in recess (2.26m x 2.67m max in recess) - Double glazed pvc window to the rear. Radiator.
Bathroom - 8'1" x 4'9" (2.46m x 1.45m) - Obscure pvc double glazed window to side. Bath with mixer tap, w/c and wash hand basin. Tiled splash backs. Part tiled walls. Vinyl flooring. Radiator.
Outside -
Front - Off street parking for two vehicles.
Rear - Enclosed landscaped rear garden with timber frame fencing. Astro turf lawn. Sleeper borders with lighting. Raised decking sitting area with further lighting. Mature shrub borders. Storage cupboard area and gate leading out to the front.
We have prepared these property particulars as a general guide to a broad description of the property. They are not intended to constitute part of an offer or contract. We have not carried out a structural survey and the services, appliances and specific fittings have not been tested. All photographs, measurements, VR tours, floorplans and distances referred to are given as a guide only and should not be relied upon for the purchase of carpets or any other fixtures or fittings. Lease details, service charges and ground rent (where applicable) and council tax are given as a guide only and should be checked and confirmed by your Solicitor prior to exchange of contracts. The copyright of all details, photographs and floorplans remain exclusive to Hern & Crabtree.
Entrance - Entered via composite door to front with matching double glazed window over.
Entrance Hall - Stairs rising to first floor. Under stairs storage cupboard. Luxury vinyl flooring. Radiator. Door to cloakroom.
Cloakroom - Double glazed obscure window to front. W/c and wash hand basin with tiled splash backs. Radiator. Luxury vinyl floor.
Kitchen - 15'8" max x 9'2" (4.78m max x 2.79m) - Double glazed pvc window to front. Radiator. Fitted kitchen with wall and base units and complimentary work tops over. Four ring gas hob with stainless steel splash back, cooker hood and Integrated oven. Space for fridge freezer. Integrated dish washer. Stainless steel sink and drainer with swan neck mixer tap. Tiled splash backs. Concealed Ideal combination boiler. Luxury vinyl flooring. Space for dining room table.
Lounge - 15'9" x 11' (4.80m x 3.35m) - Double glazed French doors leading out to the garden with matching windows either side. Continuation of luxury vinyl flooring. Radiator. T.v Point.
First Floor - Stairs rising from entrance hall with wooden hand rail and spindles.
Landing - Wooden banister and spindles. Loft access hatch. Airing cupboard.
Bedroom One - 12'5" x 10'8" (3.78m x 3.25m) - Double glazed pvc window to front. Radiator. Built in wardrobe. Door to en-suite.
En-Suite - 5'5" max x 5'1" max (1.65m max x 1.55m max) - Obscure pvc double glazed window to front. W/c and wash hand basin. Fully tiled corner shower cubicle. Tiled splash backs. Radiator. Tiled flooring. Extractor fan.
Bedroom Two - 6'9" x 10'11" (2.06m x 3.33m) - Double glazed window to the rear. Radiator.
Bedroom Three - 7'5" x 8'9" max in recess (2.26m x 2.67m max in recess) - Double glazed pvc window to the rear. Radiator.
Bathroom - 8'1" x 4'9" (2.46m x 1.45m) - Obscure pvc double glazed window to side. Bath with mixer tap, w/c and wash hand basin. Tiled splash backs. Part tiled walls. Vinyl flooring. Radiator.
Outside -
Front - Off street parking for two vehicles.
Rear - Enclosed landscaped rear garden with timber frame fencing. Astro turf lawn. Sleeper borders with lighting. Raised decking sitting area with further lighting. Mature shrub borders. Storage cupboard area and gate leading out to the front.
We have prepared these property particulars as a general guide to a broad description of the property. They are not intended to constitute part of an offer or contract. We have not carried out a structural survey and the services, appliances and specific fittings have not been tested. All photographs, measurements, VR tours, floorplans and distances referred to are given as a guide only and should not be relied upon for the purchase of carpets or any other fixtures or fittings. Lease details, service charges and ground rent (where applicable) and council tax are given as a guide only and should be checked and confirmed by your Solicitor prior to exchange of contracts. The copyright of all details, photographs and floorplans remain exclusive to Hern & Crabtree.
Council tax
First listed
Over a month agoEnergy Performance Certificate
Trem Yr Afon, The Mill, Cardiff
Placebuzz mortgage repayment calculator
Monthly repayment
The Est. Mortgage is for a 25 years repayment mortgage based on a 10% deposit and a 5.5% annual interest. It is only intended as a guide. Make sure you obtain accurate figures from your lender before committing to any mortgage. Your home may be repossessed if you do not keep up repayments on a mortgage.
Trem Yr Afon, The Mill, Cardiff - Streetview
DISCLAIMER: Property descriptions and related information displayed on this page are marketing materials provided by Hern & Crabtree - Llandaff. Placebuzz does not warrant or accept any responsibility for the accuracy or completeness of the property descriptions or related information provided here and they do not constitute property particulars. Please contact Hern & Crabtree - Llandaff for full details and further information.





