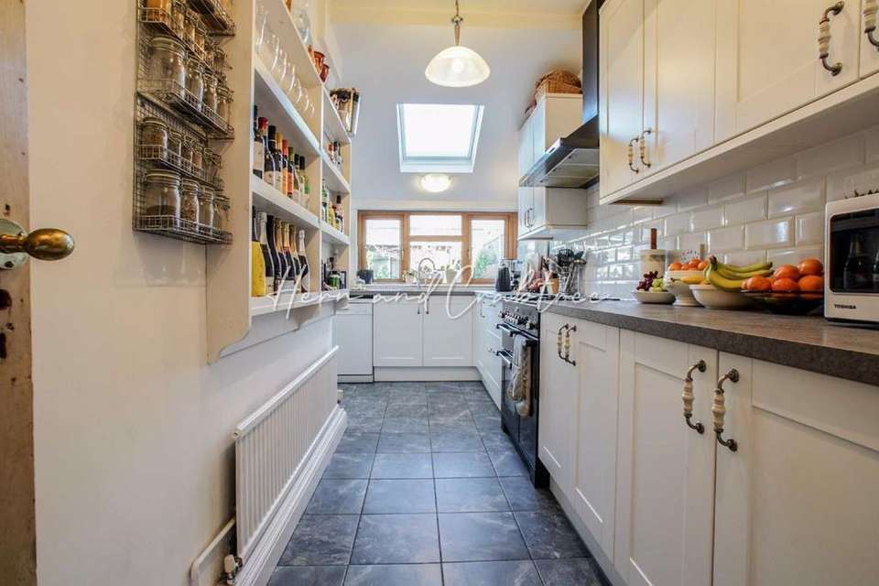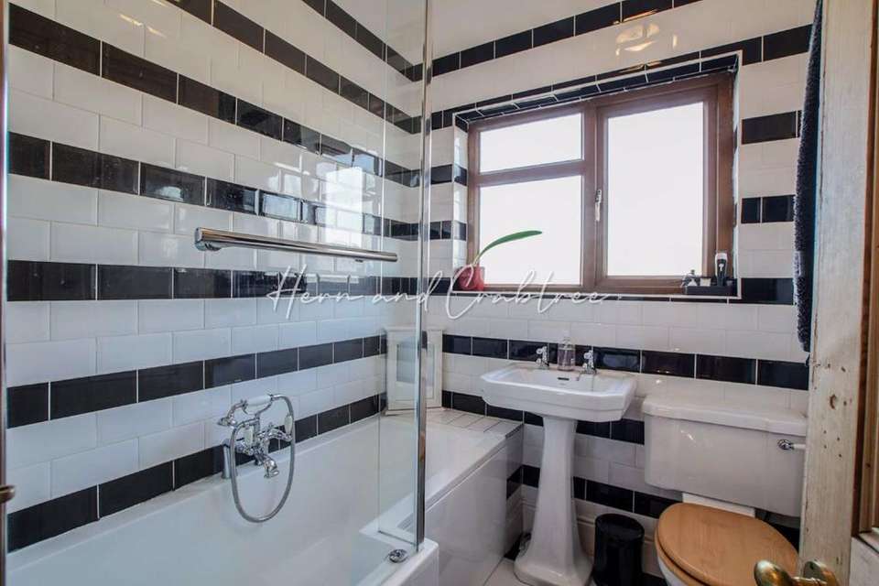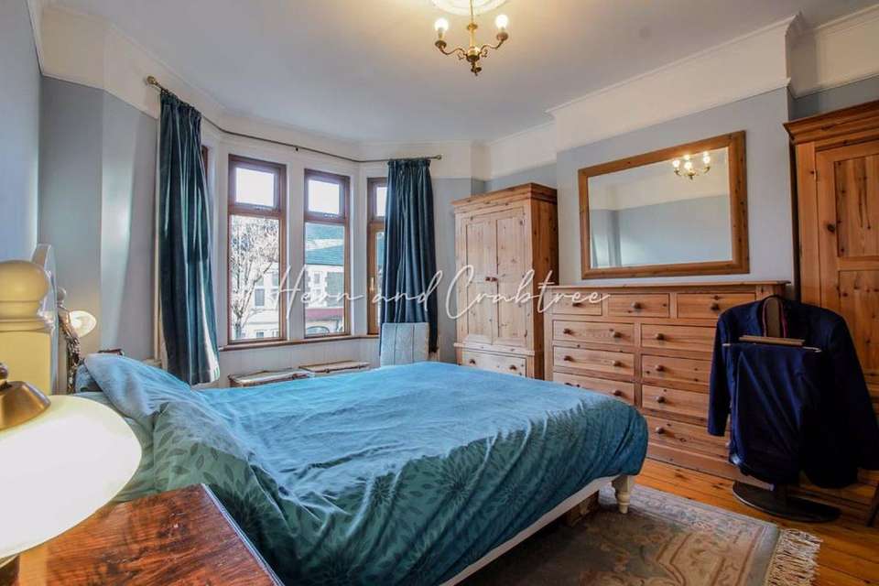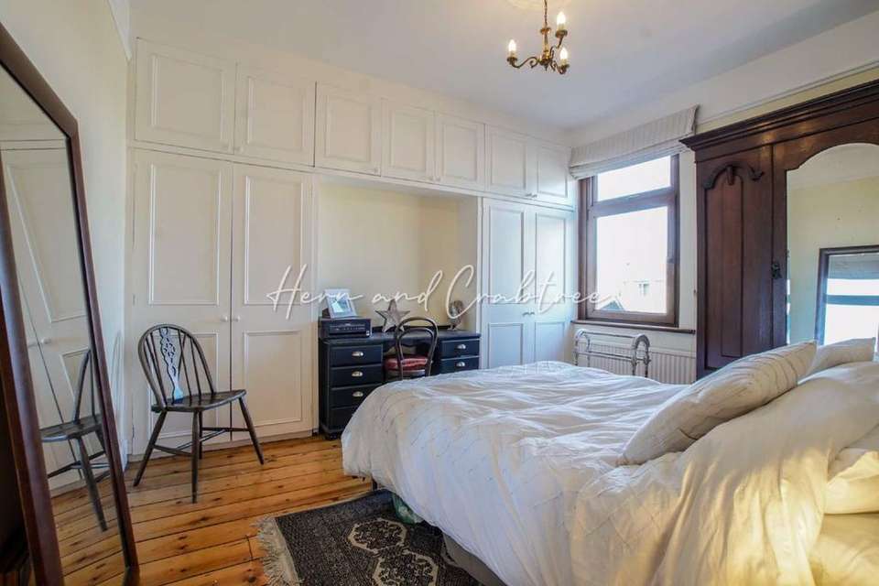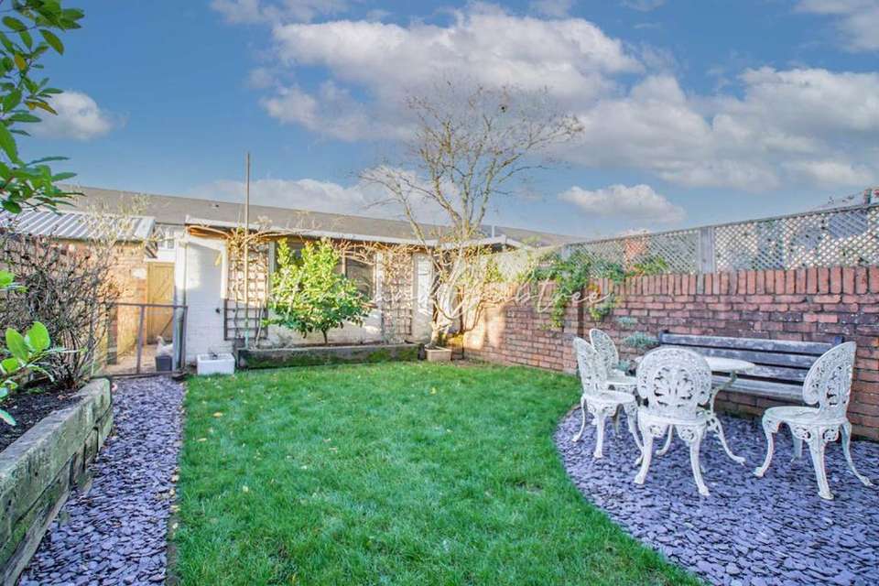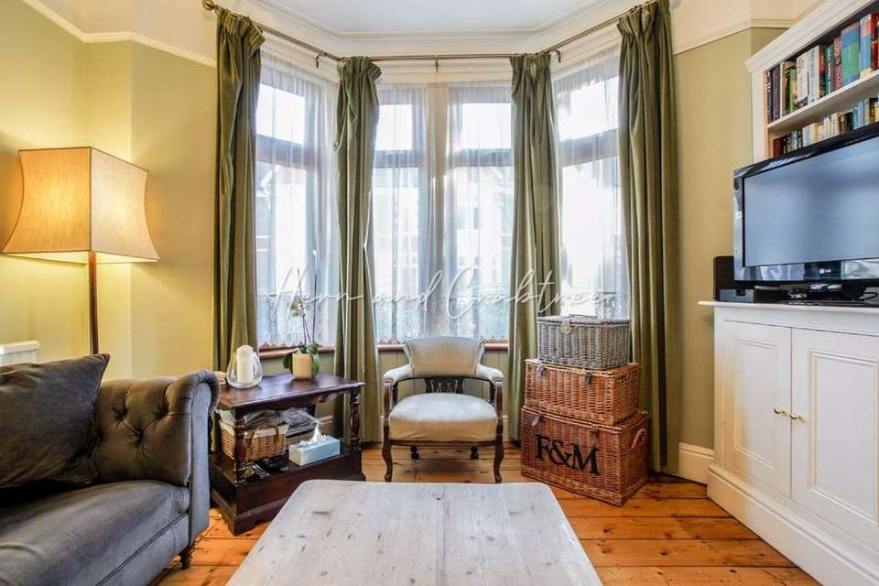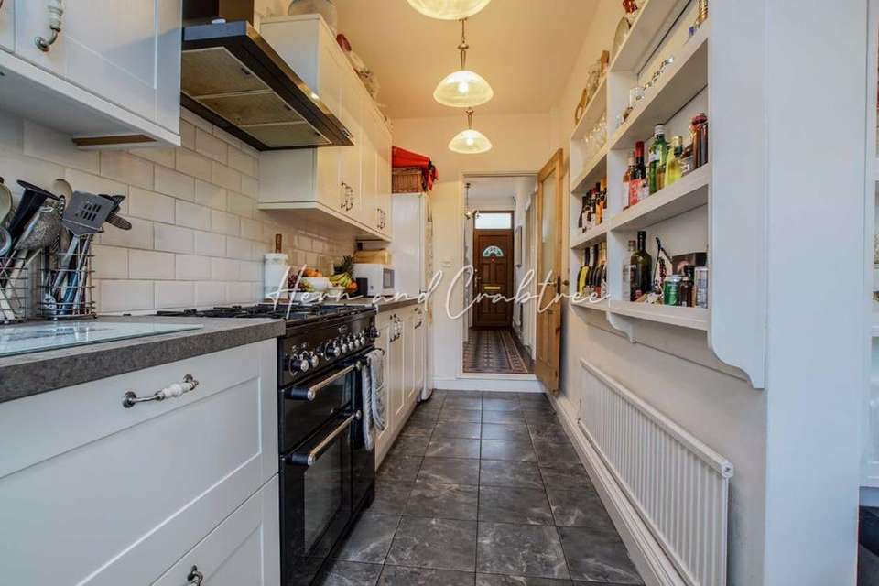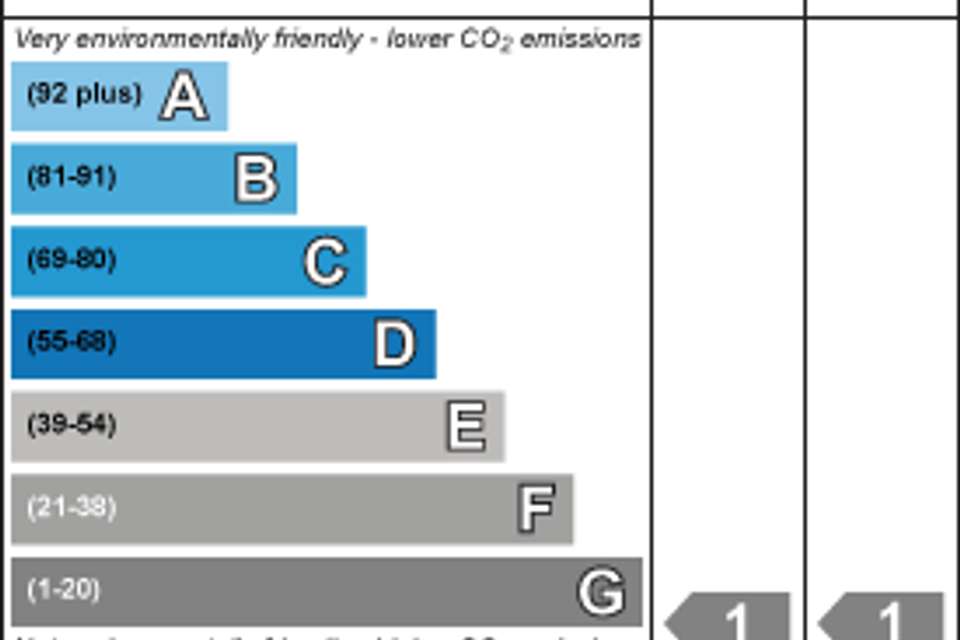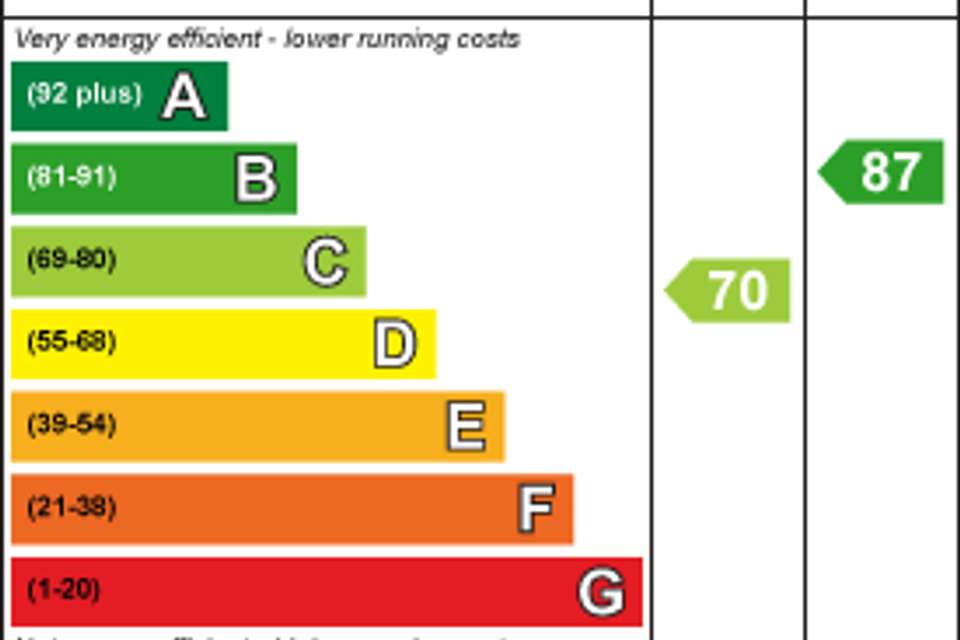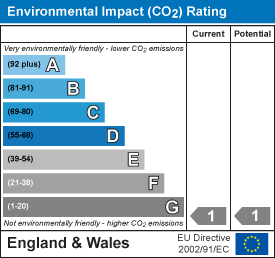3 bedroom terraced house for sale
Canada Road, Cardiffterraced house
bedrooms
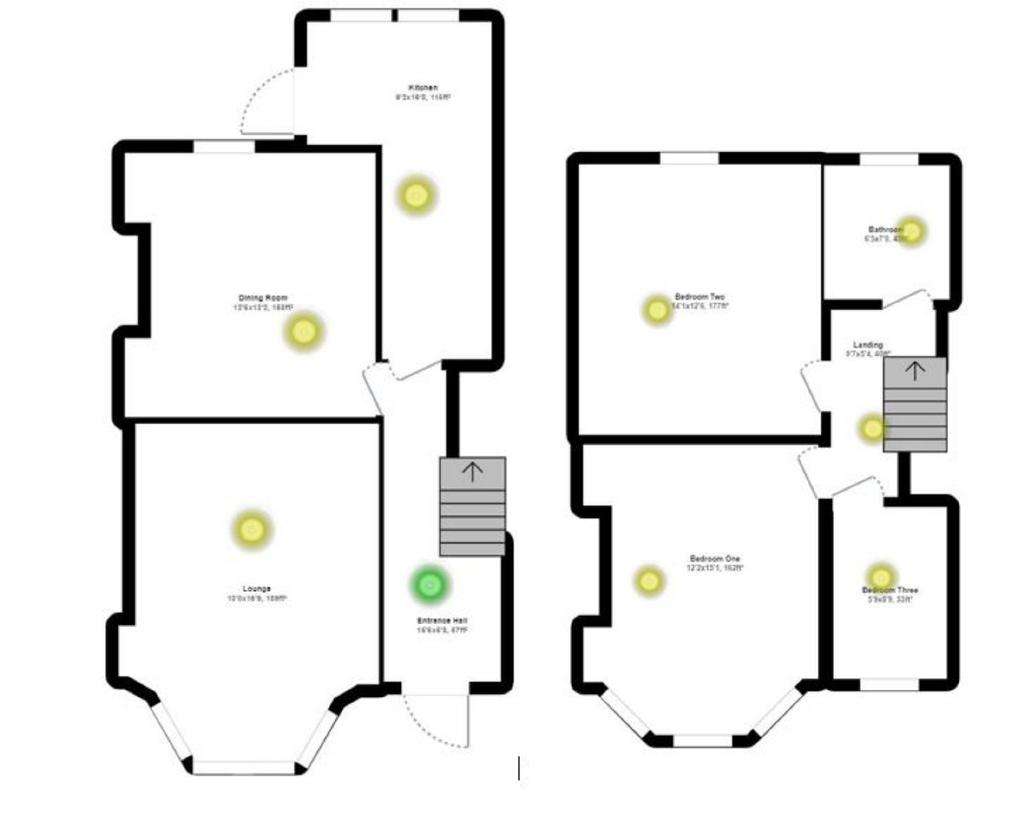
Property photos

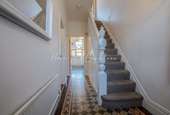
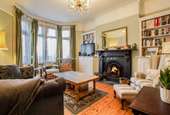
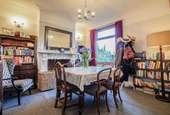
+9
Property description
A superb bay fronted period house in "The Colonies", close to a growing number of cafes bistros, shops and restaurants. This much loved house has undergone many improvements and retains a traditional character. The house has three bedrooms, bathroom, two separate receptions rooms and fitted kitchen.
An internal viewing is highly advised to appreciate.
Close to the amenities on Whitchurch Road, walking distance to the University Hospital of Wales and the A48M and M4 are easily accessible.
Entrance - Entered via double glazed pvc door to front with matching window over and to the side.
Entrance Hallway - Traditional tiled flooring. Coved ceiling. Ceiling rose. Stairs to first floor. Radiator. Storage underneath the stairs. Concealed meter cupboard.
Lounge - 14'6" max into bay x 11'5" into recess (4.42m max into bay x 3.48m into recess) - Double glazed pvc bay window to front with tongue and groove panelling under. Open fireplace with cast iron surround, welsh slate hearth and welsh slate mantle piece. Storage built into the eaves. Exposed pine wood flooring. TV point. Radiator. Coved ceiling. Picture rail.
Sitting Room/Dining Room - 11'8" max x 12'5" max (3.56m max x 3.78m max) - Double glazed pvc window to the rear. Marble fireplace with a slate hearth. Radiator. Coved ceiling. Picture rail.
Kitchen - 16'6" max x 5'10" expanding to max of 9'3" (5.03m max x 1.78m ex panding to max of 2.82m) - 'L' shaped kitchen with double glazed pvc window to rear. Half double glazed door out to the garden with matching windows to the side. Double glazed pvc sky light window. Wall and base units with complementary work tops over. Space for range gas cooker. Cooker hood. Tiled splash backs. One and a half bowl sink and mixer tap. Plumbing for washing machine. Space for tumble dryer. Space for fridge freezer. Additional fitted shelving. Tiled flooring. Radiator.
First Floor - Stairs rise up from the entrance hall with a traditional hand rail and spindles.
Landing - Loft access hatch. Wooden banister. Exposed Pine wood flooring. Doors leading off to:
Bedroom One - 14'6" max into bay x 11'11" max (4.42m max into bay x 3.63m max) - Coved ceiling. Picture rail. Double glazed pvc bay window with tongue and groove panelling. Radiator. Pine wood flooring.
Bedroom Two - 11'1" max x 12'4" (3.38m max x 3.76m) - Double glazed pvc window to the rear. Picture rail. Radiator. Built in storage
Bedroom Three - 5'8" x 8' (1.73m x 2.44m) - Double glazed pvc window to front. Picture rail. Pine wood flooring. Radiator.
Family Bathroom - 5'10" max x 6'2" max (1.78m max x 1.88m max) - Double glazed obscured pvc window to the rear. 'P' shaped bath with central mixer tap and shower attachment, plumbed shower over with a rain drop shower head and glass splash back screen. Savoy wash hand basin on pedestal. WC. Tiled flooring and part tiled walls. Heated towel rail.
Outside -
Rear Garden - Enclosed rear garden which is part laid to lawn, slate chippings, patio, along with raised flower borders and wall climbers. Detached garage offering rear lane access. Pedestrian gate access.
Front Garden - Front court yard garden.
We have prepared these property particulars as a general guide to a broad description of the property. They are not intended to constitute part of an offer or contract. We have not carried out a structural survey and the services, appliances and specific fittings have not been tested. All photographs, measurements, VR tours, floorplans and distances referred to are given as a guide only and should not be relied upon for the purchase of carpets or any other fixtures or fittings. Lease details, service charges and ground rent (where applicable) and council tax are given as a guide only and should be checked and confirmed by your Solicitor prior to exchange of contracts. The copyright of all details, photographs and floorplans remain exclusive to Hern & Crabtree.
An internal viewing is highly advised to appreciate.
Close to the amenities on Whitchurch Road, walking distance to the University Hospital of Wales and the A48M and M4 are easily accessible.
Entrance - Entered via double glazed pvc door to front with matching window over and to the side.
Entrance Hallway - Traditional tiled flooring. Coved ceiling. Ceiling rose. Stairs to first floor. Radiator. Storage underneath the stairs. Concealed meter cupboard.
Lounge - 14'6" max into bay x 11'5" into recess (4.42m max into bay x 3.48m into recess) - Double glazed pvc bay window to front with tongue and groove panelling under. Open fireplace with cast iron surround, welsh slate hearth and welsh slate mantle piece. Storage built into the eaves. Exposed pine wood flooring. TV point. Radiator. Coved ceiling. Picture rail.
Sitting Room/Dining Room - 11'8" max x 12'5" max (3.56m max x 3.78m max) - Double glazed pvc window to the rear. Marble fireplace with a slate hearth. Radiator. Coved ceiling. Picture rail.
Kitchen - 16'6" max x 5'10" expanding to max of 9'3" (5.03m max x 1.78m ex panding to max of 2.82m) - 'L' shaped kitchen with double glazed pvc window to rear. Half double glazed door out to the garden with matching windows to the side. Double glazed pvc sky light window. Wall and base units with complementary work tops over. Space for range gas cooker. Cooker hood. Tiled splash backs. One and a half bowl sink and mixer tap. Plumbing for washing machine. Space for tumble dryer. Space for fridge freezer. Additional fitted shelving. Tiled flooring. Radiator.
First Floor - Stairs rise up from the entrance hall with a traditional hand rail and spindles.
Landing - Loft access hatch. Wooden banister. Exposed Pine wood flooring. Doors leading off to:
Bedroom One - 14'6" max into bay x 11'11" max (4.42m max into bay x 3.63m max) - Coved ceiling. Picture rail. Double glazed pvc bay window with tongue and groove panelling. Radiator. Pine wood flooring.
Bedroom Two - 11'1" max x 12'4" (3.38m max x 3.76m) - Double glazed pvc window to the rear. Picture rail. Radiator. Built in storage
Bedroom Three - 5'8" x 8' (1.73m x 2.44m) - Double glazed pvc window to front. Picture rail. Pine wood flooring. Radiator.
Family Bathroom - 5'10" max x 6'2" max (1.78m max x 1.88m max) - Double glazed obscured pvc window to the rear. 'P' shaped bath with central mixer tap and shower attachment, plumbed shower over with a rain drop shower head and glass splash back screen. Savoy wash hand basin on pedestal. WC. Tiled flooring and part tiled walls. Heated towel rail.
Outside -
Rear Garden - Enclosed rear garden which is part laid to lawn, slate chippings, patio, along with raised flower borders and wall climbers. Detached garage offering rear lane access. Pedestrian gate access.
Front Garden - Front court yard garden.
We have prepared these property particulars as a general guide to a broad description of the property. They are not intended to constitute part of an offer or contract. We have not carried out a structural survey and the services, appliances and specific fittings have not been tested. All photographs, measurements, VR tours, floorplans and distances referred to are given as a guide only and should not be relied upon for the purchase of carpets or any other fixtures or fittings. Lease details, service charges and ground rent (where applicable) and council tax are given as a guide only and should be checked and confirmed by your Solicitor prior to exchange of contracts. The copyright of all details, photographs and floorplans remain exclusive to Hern & Crabtree.
Council tax
First listed
Over a month agoEnergy Performance Certificate
Canada Road, Cardiff
Placebuzz mortgage repayment calculator
Monthly repayment
The Est. Mortgage is for a 25 years repayment mortgage based on a 10% deposit and a 5.5% annual interest. It is only intended as a guide. Make sure you obtain accurate figures from your lender before committing to any mortgage. Your home may be repossessed if you do not keep up repayments on a mortgage.
Canada Road, Cardiff - Streetview
DISCLAIMER: Property descriptions and related information displayed on this page are marketing materials provided by Hern & Crabtree - Heath. Placebuzz does not warrant or accept any responsibility for the accuracy or completeness of the property descriptions or related information provided here and they do not constitute property particulars. Please contact Hern & Crabtree - Heath for full details and further information.





