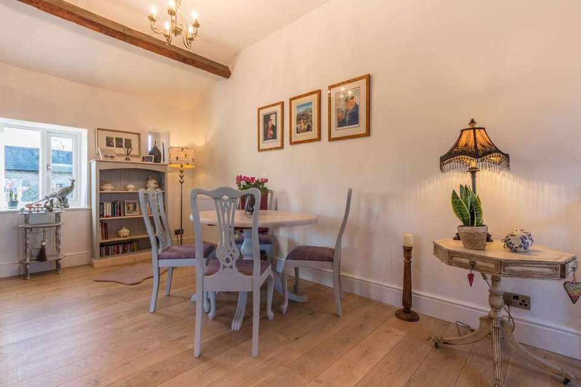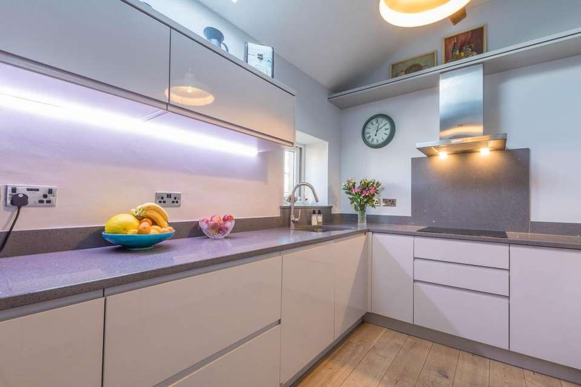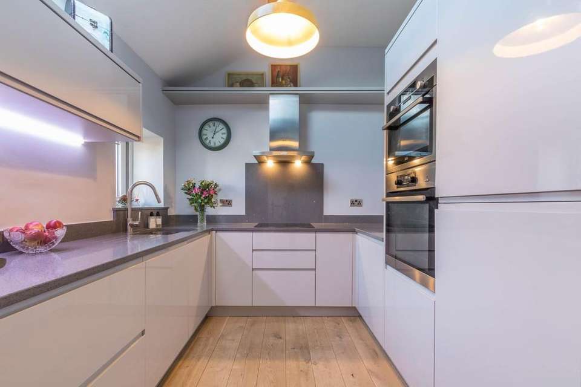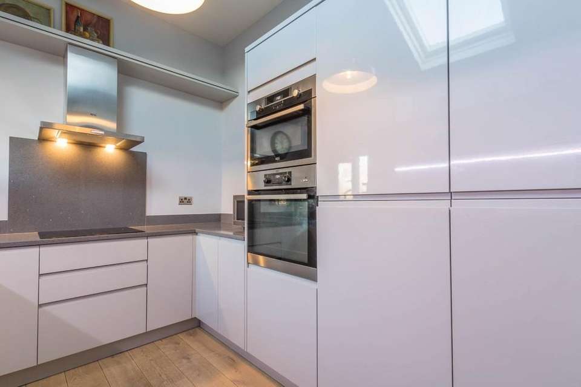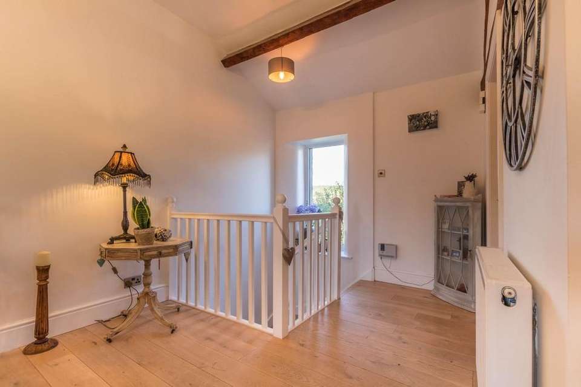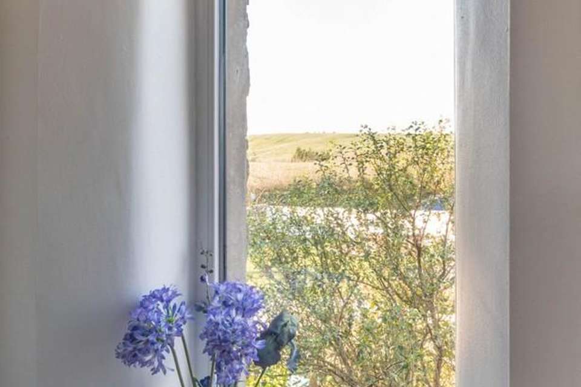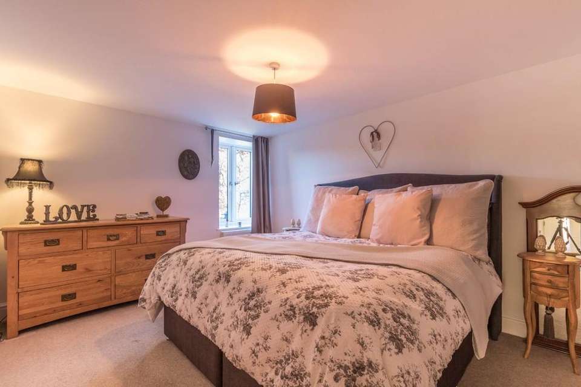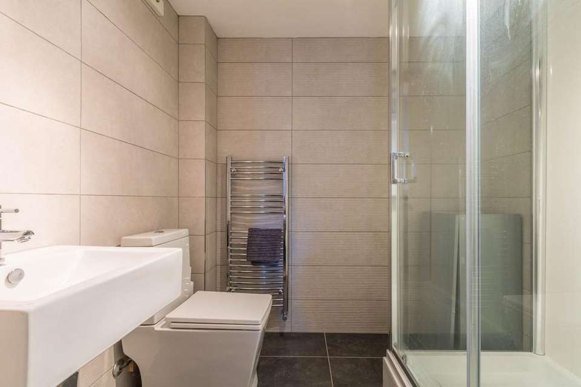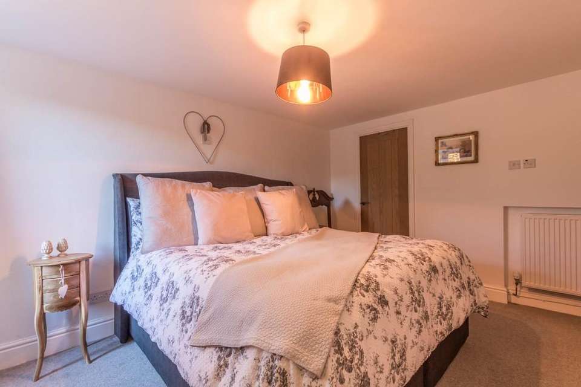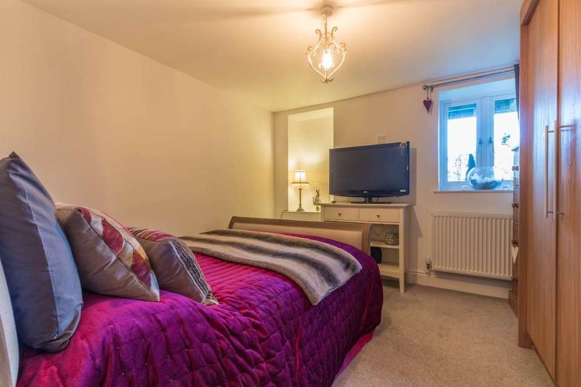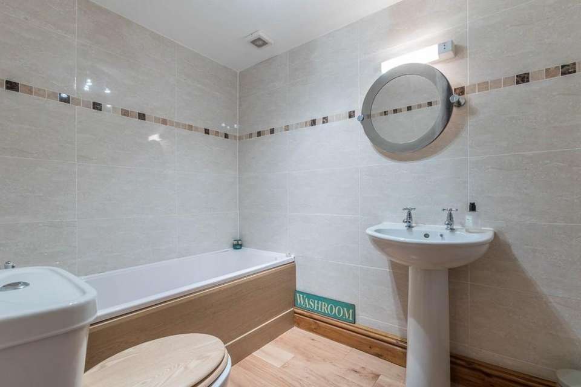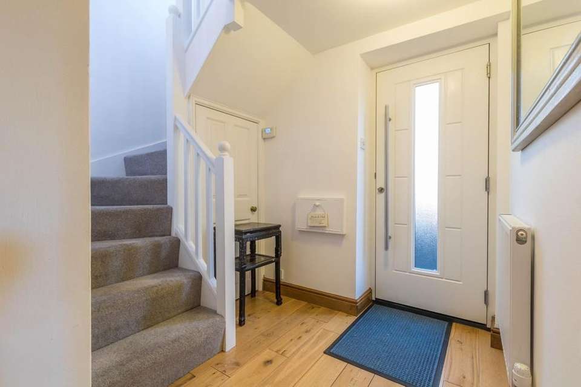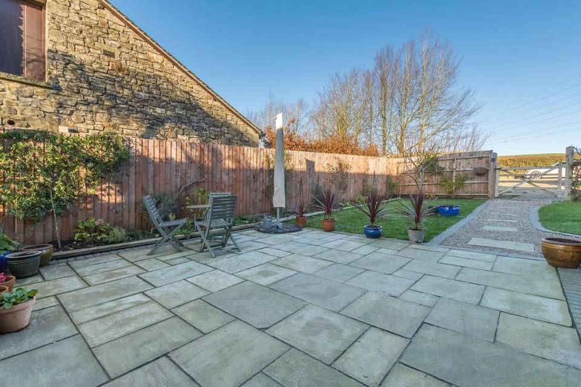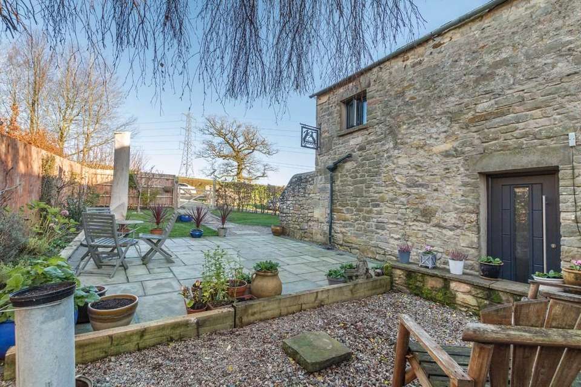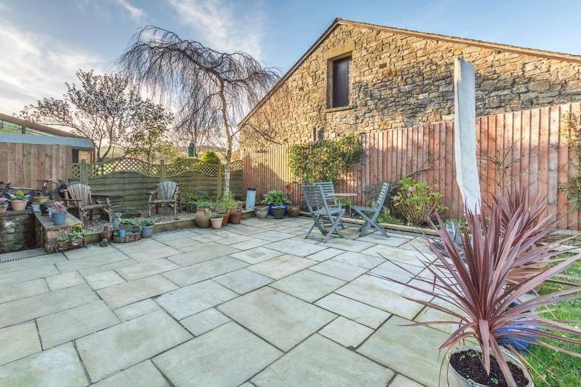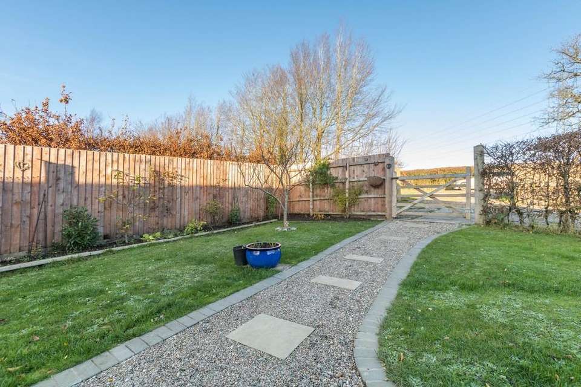2 bedroom barn conversion for sale
Hare House, 3 Keer Side Barn, Arkholmehouse
bedrooms
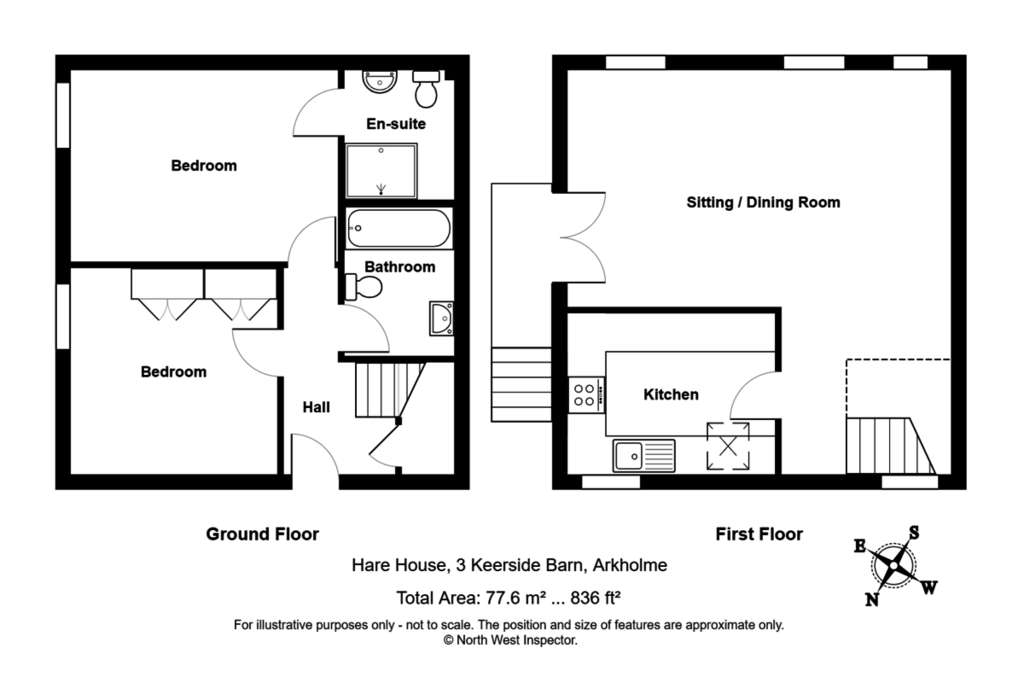
Property photos
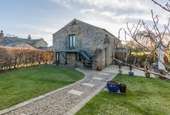
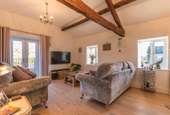
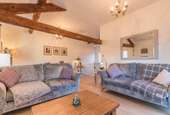
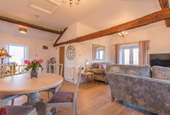
+16
Property description
A fabulous well proportioned semi detached barn conversion with fine countryside views situated in a rural location, yet not secluded in the hamlet of Arkholme. The property is equally convenient for the many amenities available within the picturesque market town of Kirkby Lonsdale and also the village of Burton in Kendal, where the local amenities include a highly regarded primary school, village store & post offiice, church, butchers and a public house and restaurant. Arkholme is within easy reach of the market town of Kendal, the city of Lancaster, junctions 35 and 36 of the M6 and both the Lake District and Yorkshire Dales National Parks.
The beautifully presented accommodation briefly comprises of a sitting/dining room and excellent fitted kitchen to the first floor and two double bedrooms, a bathroom and an en suite shower room to the ground floor. The property benefits from double glazing and oil fired heating.
Outside offers a well presented enclosed garden and generous patio and there is off road parking.
FIRST FLOOR
SITTING/DINING ROOM 21' 4" x 19' 8" (6.52m x 6.00m) Double glazed French doors, three double glazed windows, three radiators, loft access, exposed beams, oak flooring.
KITCHEN 10' 8" x 8' 4" (3.27m x 2.55m) Double glazed window, double glazed Velux window, excellent range of base and wall units, under mounted stainless steel sink to granite worktops and upstands, built in oven and combination oven and microwave, induction hob with granite splashback and extractor hood over, integrated fridge, freezer and dishwasher, built in washing machine, cupboard housing hot water cylinder, under wall unit lighting, oak flooring.
GROUND FLOOR
HALL 11' 11" x 6' 3" (3.65m x 1.92m) Double glazed door to garden, radiator, understairs cupboard housing oil central heating boiler, oak flooring.
BEDROOM 13' 10" x 9' 11" (4.23m x 3.03m) Double glazed window, radiator.
EN SUITE 6' 8" max x 5' 8" max (2.05m x 1.74m) Heated towel radiator, three piece suite in white comprises W.C. wash hand basin and fully panelled shower cubicle with thermostatic shower, extractor fan, tiling to walls and floor.
BEDROOM 10' 8" max x 10' 8" max (3.27m x 3.27m) Double glazed window, radiator, excellent range of fitted oak wardrobes, feature alcove.
BATHROOM 7' 9" x 5' 6" (2.37m x 1.69m) Heated towel radiator, three piece suite in white comprises W.C. wash hand basin and bath with mixer sower, extractor fan, fitted mirror, wall light with shaver point, tiling to walls, oak flooring.
OUTSIDE Accessed via a timber gate, the gardens and grounds, which are both well presented and well maintained, include a well stocked border, gravelled footpath with stepping stones which divides two lawns, a generous paved patio and a gravelled seating area. There is also private off road parking close to the property.
SERVICES Mains electricity, oil fired heating, non mains water, non mains drainage.
COUNCIL TAX BANDING Currently Band E as shown on the Valuation Office website.
The beautifully presented accommodation briefly comprises of a sitting/dining room and excellent fitted kitchen to the first floor and two double bedrooms, a bathroom and an en suite shower room to the ground floor. The property benefits from double glazing and oil fired heating.
Outside offers a well presented enclosed garden and generous patio and there is off road parking.
FIRST FLOOR
SITTING/DINING ROOM 21' 4" x 19' 8" (6.52m x 6.00m) Double glazed French doors, three double glazed windows, three radiators, loft access, exposed beams, oak flooring.
KITCHEN 10' 8" x 8' 4" (3.27m x 2.55m) Double glazed window, double glazed Velux window, excellent range of base and wall units, under mounted stainless steel sink to granite worktops and upstands, built in oven and combination oven and microwave, induction hob with granite splashback and extractor hood over, integrated fridge, freezer and dishwasher, built in washing machine, cupboard housing hot water cylinder, under wall unit lighting, oak flooring.
GROUND FLOOR
HALL 11' 11" x 6' 3" (3.65m x 1.92m) Double glazed door to garden, radiator, understairs cupboard housing oil central heating boiler, oak flooring.
BEDROOM 13' 10" x 9' 11" (4.23m x 3.03m) Double glazed window, radiator.
EN SUITE 6' 8" max x 5' 8" max (2.05m x 1.74m) Heated towel radiator, three piece suite in white comprises W.C. wash hand basin and fully panelled shower cubicle with thermostatic shower, extractor fan, tiling to walls and floor.
BEDROOM 10' 8" max x 10' 8" max (3.27m x 3.27m) Double glazed window, radiator, excellent range of fitted oak wardrobes, feature alcove.
BATHROOM 7' 9" x 5' 6" (2.37m x 1.69m) Heated towel radiator, three piece suite in white comprises W.C. wash hand basin and bath with mixer sower, extractor fan, fitted mirror, wall light with shaver point, tiling to walls, oak flooring.
OUTSIDE Accessed via a timber gate, the gardens and grounds, which are both well presented and well maintained, include a well stocked border, gravelled footpath with stepping stones which divides two lawns, a generous paved patio and a gravelled seating area. There is also private off road parking close to the property.
SERVICES Mains electricity, oil fired heating, non mains water, non mains drainage.
COUNCIL TAX BANDING Currently Band E as shown on the Valuation Office website.
Council tax
First listed
Over a month agoEnergy Performance Certificate
Hare House, 3 Keer Side Barn, Arkholme
Placebuzz mortgage repayment calculator
Monthly repayment
The Est. Mortgage is for a 25 years repayment mortgage based on a 10% deposit and a 5.5% annual interest. It is only intended as a guide. Make sure you obtain accurate figures from your lender before committing to any mortgage. Your home may be repossessed if you do not keep up repayments on a mortgage.
Hare House, 3 Keer Side Barn, Arkholme - Streetview
DISCLAIMER: Property descriptions and related information displayed on this page are marketing materials provided by Thomson Hayton Winkley Estate Agents - Kirkby. Placebuzz does not warrant or accept any responsibility for the accuracy or completeness of the property descriptions or related information provided here and they do not constitute property particulars. Please contact Thomson Hayton Winkley Estate Agents - Kirkby for full details and further information.





