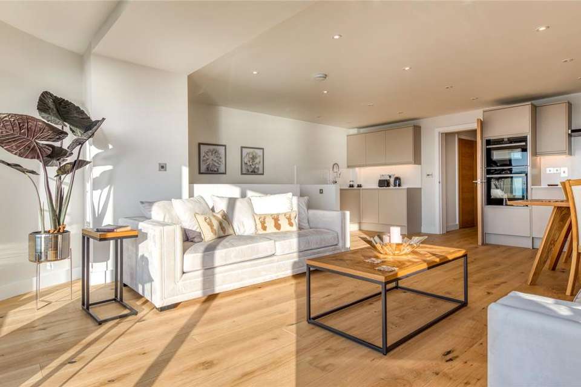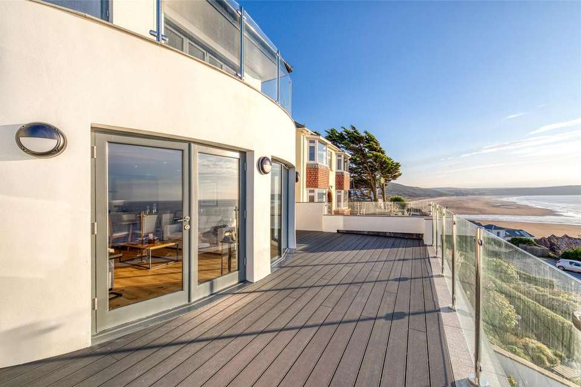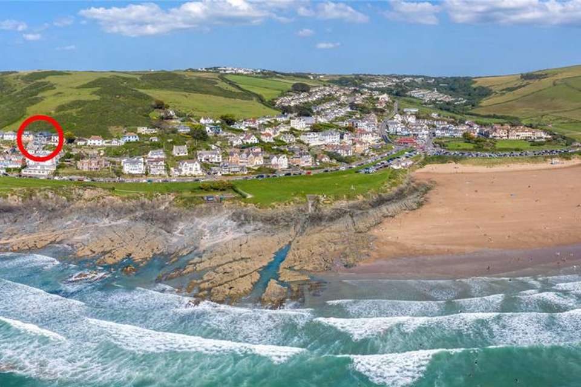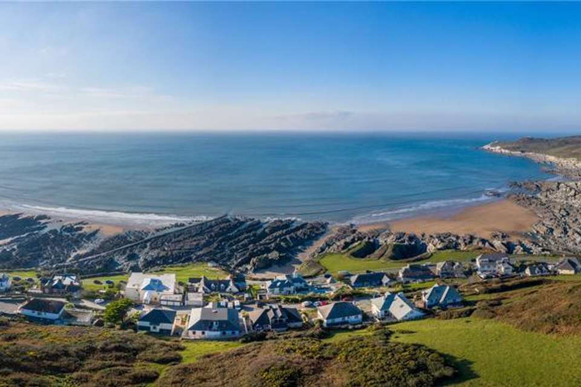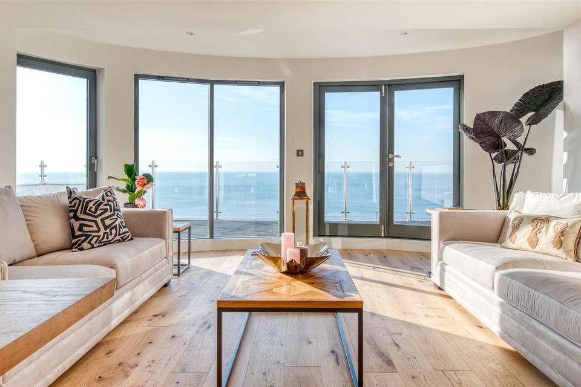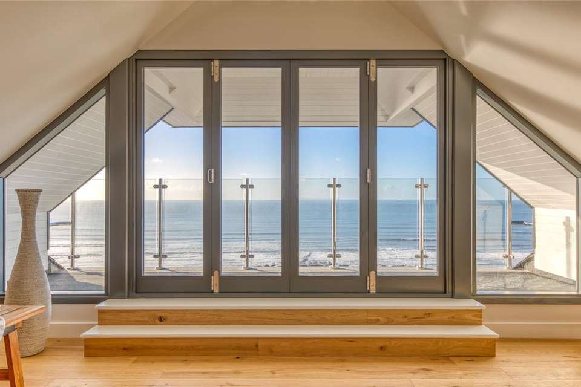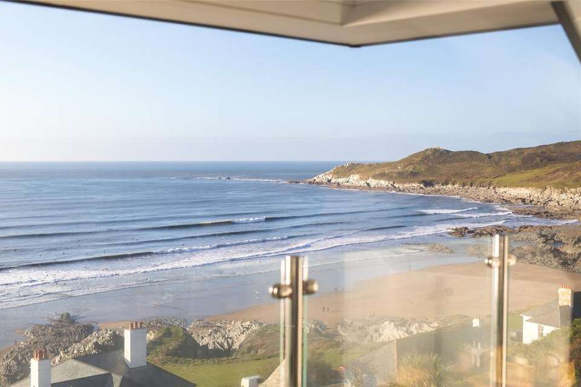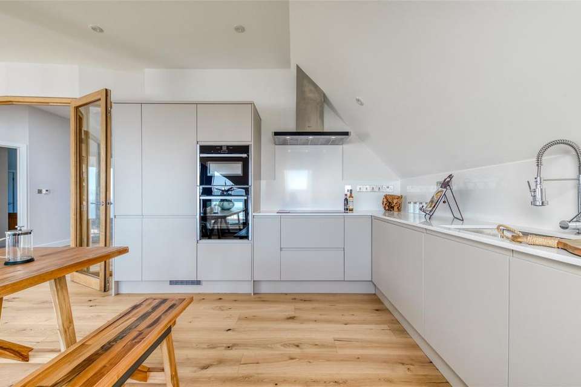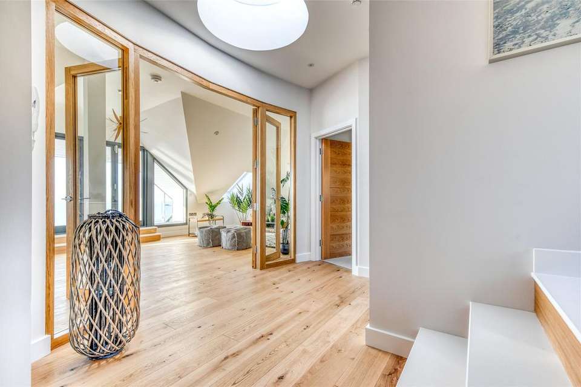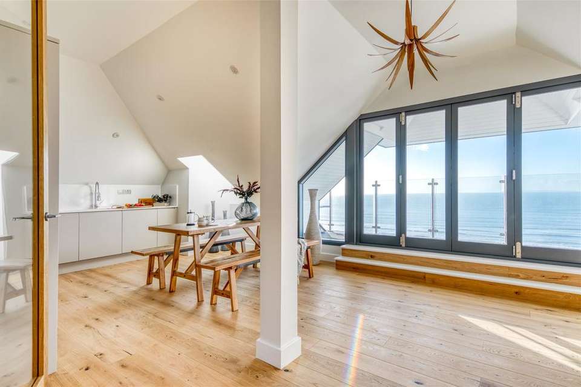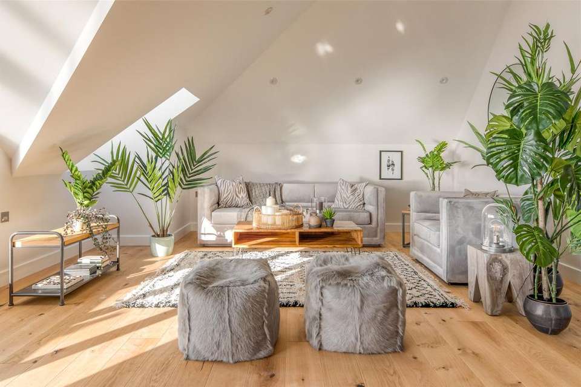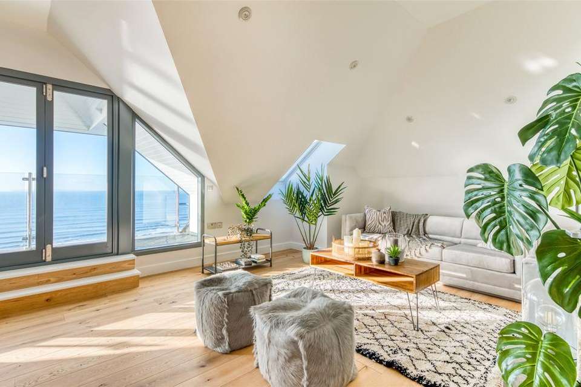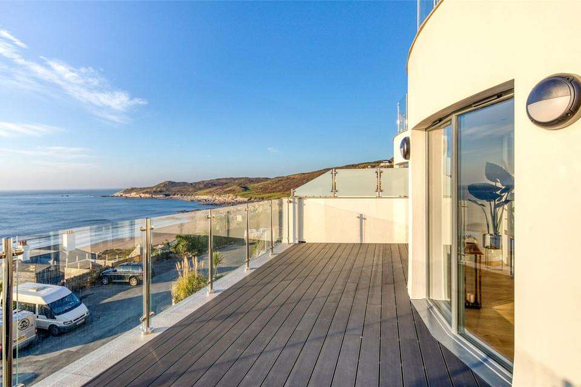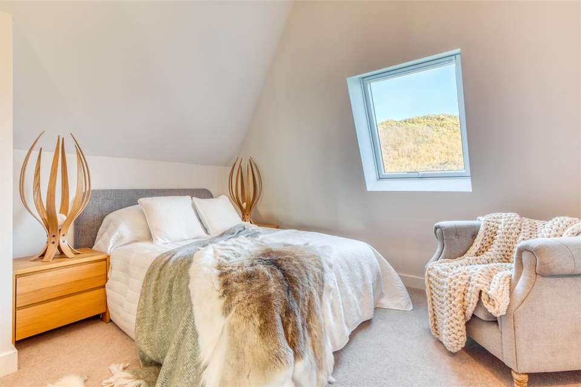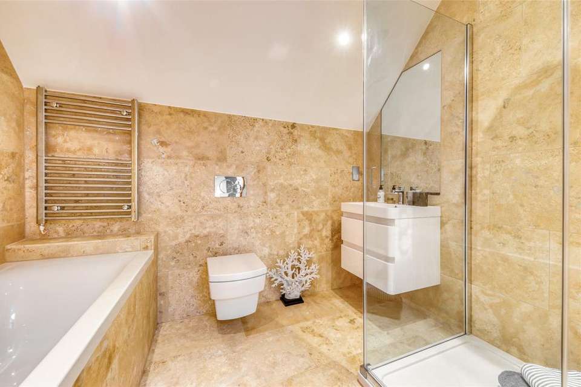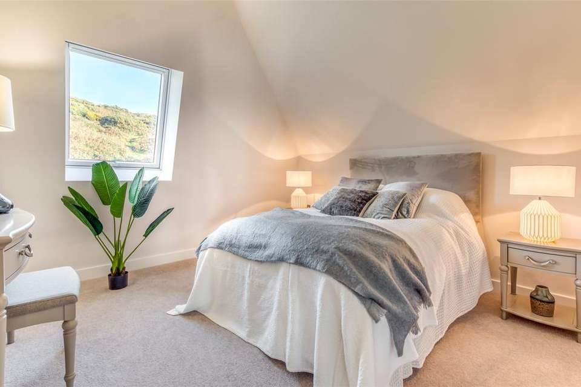2 bedroom flat for sale
Rockfield Road, Woolacombeflat
bedrooms
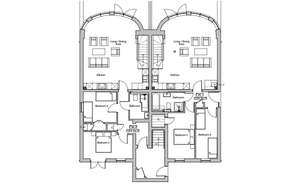
Property photos

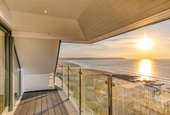
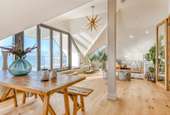
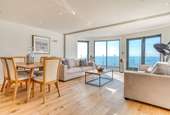
+16
Property description
JUST RELEASED AND READY FOR IMMEDIATE OCCUPATION.
A LUXURIOUS BRAND NEW DEVELOPMENT OF JUST FIVE VERY HIGH SPECIFICATION, PURPOSE BUILT 2 AND 3 BEDROOM SEASIDE APARTMENTS.
Panorama sits in a beautiful location, south-west facing and enjoys the most breath-taking views to over 180 degrees across the stunning Woolacombe Bay taking in the award winning golden sand surfing beaches, Baggy and Hartland Points, Morte Point and the Atlantic Ocean with Lundy Island in full view. Arguably, the property enjoys some of the finest views that the area has to offer and has a real WOW FACTOR. As well as the fabulous scenery, the location offers a perfect vantage point to take in the spectacular sunsets to enjoy throughout the year.
The newly built imposing yet attractive building is located towards the end of a private no-through road, yet is only a short stroll from the beach and village amenities. There is a footpath at the end of the road which provides a short cut to Barricane and Combesgate beaches and at the rear there is open National Trust Land.
Panorama is a brand new and purpose built development and not a conversion therefore providing the very latest in design and building specification. The sleek, modern interiors have been carefully designed and styled and are bright and airy and enjoy the outstanding views over the entire bay and coastline. A top class finish throughout using stylish fittings and decor presents each home with a state of the art interior that is ideal as a permanent home, a high quality second home or as a high class holiday let. The kitchens are fitted with Neff integrated appliances and solid white Quartz worktops. The appliances include an oven togther with a second conbination oven/grill/microwave, a 5 ring induction hob, fridge/freezer, dishwasher and a Bosch washing machine. All bathrooms have modern sanitary ware and attractive natural stone tiling. There are double glazed windows and doors and gas fired underfloor central heating throughout which can be controlled via an app from your smartphone. All apartments have a sea facing balcony and/or a sun terrace. There is allocated off road parking for each apartment with further additional visitors parking. Furthermore, there is useful storage area ideal for beach equipment, surfboards etc.
Every attention has been made to maximise the views, with a thought process that has continued through fifteen years of project development to reach this point. The apartments are unique both in design and outlook, and a rare and one off opportunity to locate to a tranquil and beautiful environment where one can't help but feel connected to nature.
These beautiful homes would be ideal for the holiday letting market with excellent returns possible. Holiday rental projections will be available shortly. For furnished holiday letting, there is a little known tax incentive which could be exploited, known as Capital Allowance. This would give the new owner wanting to use the property as a furnished holiday let substantial savings on their income tax. Further information on this is available upon request.
THE APARTMENTS
There are just five spacious and impeccably designed apartments within this unique development.
Apartments 1 & 2 - Ground and Lower Ground Floors
Apartments 1 and 2 are both three bedroom duplex units arranged over two floors. The entrance to these apartments is via the ground floor. The main living room and kitchen is a delightful and spacious, open plan room with a curved wall offering an expanse of glass on the sea facing elevation allowing the occupant to take full advantage of the wonderful coastal views. Double doors open onto a large terrace which has plenty of space for outdoor furniture and provides a truly outstanding vista across the entire bay. At the rear of the apartment there are two bedrooms and a family bathroom. In apartment 2, there is access from bedroom 2 onto a rear courtyard. The lower ground floor comprises a master bedroom suite which is cleverly designed with the bed positioned in the centre of the room to maximise the views. Double doors lead on to a further balcony. There is a large walk-in wardrobe and an en suite bathroom.
Apartments 3 & 4 - First Floor
Apartments 3 and 4 are two bedroom units. The accommodation typically comprises a spacious open plan living room and kitchen which has large windows and full height bi-folding doors that lead out on to a sea facing balcony, all of which present the superb coastal views from all areas of the room. There are two bedrooms with the master having its own en suite shower room and there is a separate large family bathroom. The bedrooms look out onto the National Trust land at the rear.
Apartment 5, The Penthouse - Second Floor
Apartment 5 is a large three bedroom unit covering the entire top floor. The entrance is via the first floor where there is the third bedroom at the rear with views over the National Trust Land. As you climb the short internal staircase towards the main accommodation the outstanding views are immediately evident as you reach the landing and stretch across the bay and out to Lundy Island and across the spectacular coastline. A roof lantern allows plenty of light to flood in and the glass brick feature wall provides a contemporary touch. The heart of the home is the fabulous living room and kitchen with an abundance of light and the expanse of glazing across the sea facing elevation which soaks up the amazing views. Double doors lead to a sheltered balcony which provides ample space for outdoor furniture. There are two large double bedrooms which overlook the open National Trust land with the master bedroom having a built-in wardrobe and its own en suite shower room. The family bathroom is a generous size and has a bath as well as a separate walk-in shower cubicle. A further feature of the stunning apartment is a private terrace at the rear which catches the sunrise and offers delightful uninterrupted views over the surrounding National Trust land. There is plenty of space for outdoor furniture and sun loungers.
PRICE LIST AND AVAILABILITY
Apartment 1 120m2 (1,294ft2) Ground and Lower Ground Floor Maisonette 3 bedrooms, 2 bathrooms £995,000 AVAILABLE
Apartment 2 123m2 (1,324ft2) Ground and Lower Ground Floor Maisonette 3 bedrooms, 2 bathrooms £995,000 AVAILABLE
Apartment 3 64m2 (691ft2) First Floor Apartment 2 bedrooms, 2 bathrooms £665,000 AVAILABLE
Apartment 4 64m2 (691ft2) First Floor Apartment 2 bedrooms, 2 bathrooms £665,000 AVAILABLE
Apartment 5 116m2 (1,248ft2) Penthouse Apartment 3 bedrooms, 2 bathrooms £995,000 AVAILABLE
THE LEASE AND SERVICE CHARGE
Each apartment will be sold with a new 999 year lease. The service charge will be set at approximately £1200 per year and will include the day to day running costs of the building, internal cleaning of the communal areas etc. and the building insurance. The developer will retain the freehold until the sale of the last apartment at which time a Management Company will be set up and the freehold transferred to the Company. Each apartment will hold an equal share within the Management Company and therefore, effectively, hold a share of the freehold. There will be no restrictions on holiday or assured shorthold letting and pets will be allowed within the building.
THE LOCATION AND AMENITIES
Woolacombe sits on the rugged North Devon Coast and amidst the surrounding National Trust land and is an extremely popular and well known village throughout the UK primarily due to its stunning golden sand beach. Many visitors flock to the area throughout the year but especially through the summer months. The village has an array of facilities which include a variety of small independent shops, a selection of cafes, bars and restaurants to suit all pockets and tastes, a medical centre, pharmacy and a primary school which has an 'outstanding' rating from Ofsted. As well as the 2 1/2 miles of golden sand that stretch across to Putsborough there is Barricane and Combesgate beaches which have rock pools to explore and the former having a beachside kiosk selling delicious Sri Lankan curries through the summer season. There is also Grunta beach which is a smaller and quieter private cove. The surrounding National Trust Land provides miles and miles of walking enjoying some of the finest coastal scenery on offer. There are a variety of leisure facilities and excellent nearby golf courses with the best known being the two links courses at Saunton, one of which is at championship standard. The Exmoor National Park is also just a short drive away.
Barnstaple is North Devon's main trading centre and is approximately 12 miles away and has many of the bigger name shops, a rail link to Exeter which has direct trains to the London Stations, and direct access on the main A361 North Devon Link Road which joins the M5 at junction 27. There is a helipad at Chivenor and the nearest airports are at Exeter and Bristol.
A full internal viewing is an absolute must to fully appreciate the grandeur and quality of these outstanding coastal homes.
APARTMENT 1
Entrance Hall 10'9" x 4'7" (3.28m x 1.4m).
Bedroom 3 15'10" x 6'8" (4.83m x 2.03m).
Bedroom 2 14'5" x 8'4" (4.4m x 2.54m).
Bathroom 9'9" x 5'9" (2.97m x 1.75m).
Living Room/Dining/Kitchen 23'5" x 20'6" (7.14m x 6.25m).
Bedroom 1 16'2" x 13'6" (4.93m x 4.11m).
En Suite 11' x 6'9" (3.35m x 2.06m).
Walk-in Wardrobe 13'4" x 3'10" (4.06m x 1.17m).
Outside
Front Terrace 23' x 14' (7m x 4.27m).
Front Blacony (off bedroom 1) 11'3" x 3'5" (3.43m x 1.04m).
APARTMENT 2
Entrance Lobby 7' x 4' (2.13m x 1.22m).
Entrance Hall 13' x 3'6" (3.96m x 1.07m).
Bedroom 2 15'5" x 8'4" (4.7m x 2.54m).
Bedroom 3 10'3" x 9'8" (3.12m x 2.95m).
Bathroom 7'3" x 5'10" (2.2m x 1.78m).
Living Room/Dining/Kitchen 23'6" x 20'6" (7.16m x 6.25m).
Bedroom 1 16'3" x 13'6" (4.95m x 4.11m).
En Suite 11' x 6'10" (3.35m x 2.08m).
Walk-in Wardrobe 13'4" x 3'9" (4.06m x 1.14m).
Outside
Front Terrace 27'3" x 14' (8.3m x 4.27m).
Front Balcony (off bedroom 1) 11'3" x 3'5" (3.43m x 1.04m).
Rear Yard 19'4" x 6'6" (5.9m x 1.98m).
APARTMENT 3
Entrance Hall 9'5" x 3'6" (2.87m x 1.07m).
Living Room/Dining/Kitchen 20'5" x 15' (6.22m x 4.57m).
Bathroom 8'10" x 5'9" (2.7m x 1.75m).
Bedroom 1 10'9" x 8'4" (3.28m x 2.54m).
En Suite 6'6" x 4'10" (1.98m x 1.47m).
Bedroom 2 14'3" x 6'8" (4.34m x 2.03m).
Outside
Balcony 19'3" x 7' (5.87m x 2.13m).
APARTMENT 4
Entrance Hall 9'5" x 3'6" (2.87m x 1.07m).
Living Room/Dining/Kitchen 20'5" x 15' (6.22m x 4.57m).
Bathroom 8'10" x 5'9" (2.7m x 1.75m).
Bedroom 1 10'10" x 8'4" (3.3m x 2.54m).
En Suite 6'6" x 4'9" (1.98m x 1.45m).
Bedroom 2 14'3" x 6'8" (4.34m x 2.03m).
Outside
Balcony 19'3" x 7' (5.87m x 2.13m).
THE PENTHOUSE
Entrance Hall
Bedroom 3 9'6" x 8'9" (2.9m x 2.67m).
Main Landing 13'8" x 8'1" (4.17m x 2.46m).
Living Room/Dining/Kitchen 33'9" x 15'8" (10.29m x 4.78m).
Bedroom 1 14' x 11'3" (4.27m x 3.43m).
En Suite 7'4" x 3'10" (2.24m x 1.17m).
Bedroom 2 11'7" x 11'3" (3.53m x 3.43m).
Bathroom 8'6" x 6' (2.6m x 1.83m).
Outside
Front Balcony 18'4" x 4'10" (5.59m x 1.47m).
Rear Terrace 10'8" x 9' (3.25m x 2.74m).
Applicants are advised to proceed from our offices in a westerly direction heading out of town on the main A361 sign posted Barnstaple. At Mullacott Cross roundabout take the right hand exit sign posted Woolacombe & Mortehoe. Continue along this road for approximately 4 miles following the signs towards Woolacombe village. Upon entering the village proceed down the hill towards the sea front and turn right immediately adjacent to the Red Barn onto the Esplanade. Continue along the Esplanade for approximately 250 yards taking the first turning on the right into Rockfield Road. Continue up Rockfield Road following up the hill and passing the right hand turn into Bay View Road. Continue on for approximately 100 metres where Panorama will be found on the right hand side.
A LUXURIOUS BRAND NEW DEVELOPMENT OF JUST FIVE VERY HIGH SPECIFICATION, PURPOSE BUILT 2 AND 3 BEDROOM SEASIDE APARTMENTS.
Panorama sits in a beautiful location, south-west facing and enjoys the most breath-taking views to over 180 degrees across the stunning Woolacombe Bay taking in the award winning golden sand surfing beaches, Baggy and Hartland Points, Morte Point and the Atlantic Ocean with Lundy Island in full view. Arguably, the property enjoys some of the finest views that the area has to offer and has a real WOW FACTOR. As well as the fabulous scenery, the location offers a perfect vantage point to take in the spectacular sunsets to enjoy throughout the year.
The newly built imposing yet attractive building is located towards the end of a private no-through road, yet is only a short stroll from the beach and village amenities. There is a footpath at the end of the road which provides a short cut to Barricane and Combesgate beaches and at the rear there is open National Trust Land.
Panorama is a brand new and purpose built development and not a conversion therefore providing the very latest in design and building specification. The sleek, modern interiors have been carefully designed and styled and are bright and airy and enjoy the outstanding views over the entire bay and coastline. A top class finish throughout using stylish fittings and decor presents each home with a state of the art interior that is ideal as a permanent home, a high quality second home or as a high class holiday let. The kitchens are fitted with Neff integrated appliances and solid white Quartz worktops. The appliances include an oven togther with a second conbination oven/grill/microwave, a 5 ring induction hob, fridge/freezer, dishwasher and a Bosch washing machine. All bathrooms have modern sanitary ware and attractive natural stone tiling. There are double glazed windows and doors and gas fired underfloor central heating throughout which can be controlled via an app from your smartphone. All apartments have a sea facing balcony and/or a sun terrace. There is allocated off road parking for each apartment with further additional visitors parking. Furthermore, there is useful storage area ideal for beach equipment, surfboards etc.
Every attention has been made to maximise the views, with a thought process that has continued through fifteen years of project development to reach this point. The apartments are unique both in design and outlook, and a rare and one off opportunity to locate to a tranquil and beautiful environment where one can't help but feel connected to nature.
These beautiful homes would be ideal for the holiday letting market with excellent returns possible. Holiday rental projections will be available shortly. For furnished holiday letting, there is a little known tax incentive which could be exploited, known as Capital Allowance. This would give the new owner wanting to use the property as a furnished holiday let substantial savings on their income tax. Further information on this is available upon request.
THE APARTMENTS
There are just five spacious and impeccably designed apartments within this unique development.
Apartments 1 & 2 - Ground and Lower Ground Floors
Apartments 1 and 2 are both three bedroom duplex units arranged over two floors. The entrance to these apartments is via the ground floor. The main living room and kitchen is a delightful and spacious, open plan room with a curved wall offering an expanse of glass on the sea facing elevation allowing the occupant to take full advantage of the wonderful coastal views. Double doors open onto a large terrace which has plenty of space for outdoor furniture and provides a truly outstanding vista across the entire bay. At the rear of the apartment there are two bedrooms and a family bathroom. In apartment 2, there is access from bedroom 2 onto a rear courtyard. The lower ground floor comprises a master bedroom suite which is cleverly designed with the bed positioned in the centre of the room to maximise the views. Double doors lead on to a further balcony. There is a large walk-in wardrobe and an en suite bathroom.
Apartments 3 & 4 - First Floor
Apartments 3 and 4 are two bedroom units. The accommodation typically comprises a spacious open plan living room and kitchen which has large windows and full height bi-folding doors that lead out on to a sea facing balcony, all of which present the superb coastal views from all areas of the room. There are two bedrooms with the master having its own en suite shower room and there is a separate large family bathroom. The bedrooms look out onto the National Trust land at the rear.
Apartment 5, The Penthouse - Second Floor
Apartment 5 is a large three bedroom unit covering the entire top floor. The entrance is via the first floor where there is the third bedroom at the rear with views over the National Trust Land. As you climb the short internal staircase towards the main accommodation the outstanding views are immediately evident as you reach the landing and stretch across the bay and out to Lundy Island and across the spectacular coastline. A roof lantern allows plenty of light to flood in and the glass brick feature wall provides a contemporary touch. The heart of the home is the fabulous living room and kitchen with an abundance of light and the expanse of glazing across the sea facing elevation which soaks up the amazing views. Double doors lead to a sheltered balcony which provides ample space for outdoor furniture. There are two large double bedrooms which overlook the open National Trust land with the master bedroom having a built-in wardrobe and its own en suite shower room. The family bathroom is a generous size and has a bath as well as a separate walk-in shower cubicle. A further feature of the stunning apartment is a private terrace at the rear which catches the sunrise and offers delightful uninterrupted views over the surrounding National Trust land. There is plenty of space for outdoor furniture and sun loungers.
PRICE LIST AND AVAILABILITY
Apartment 1 120m2 (1,294ft2) Ground and Lower Ground Floor Maisonette 3 bedrooms, 2 bathrooms £995,000 AVAILABLE
Apartment 2 123m2 (1,324ft2) Ground and Lower Ground Floor Maisonette 3 bedrooms, 2 bathrooms £995,000 AVAILABLE
Apartment 3 64m2 (691ft2) First Floor Apartment 2 bedrooms, 2 bathrooms £665,000 AVAILABLE
Apartment 4 64m2 (691ft2) First Floor Apartment 2 bedrooms, 2 bathrooms £665,000 AVAILABLE
Apartment 5 116m2 (1,248ft2) Penthouse Apartment 3 bedrooms, 2 bathrooms £995,000 AVAILABLE
THE LEASE AND SERVICE CHARGE
Each apartment will be sold with a new 999 year lease. The service charge will be set at approximately £1200 per year and will include the day to day running costs of the building, internal cleaning of the communal areas etc. and the building insurance. The developer will retain the freehold until the sale of the last apartment at which time a Management Company will be set up and the freehold transferred to the Company. Each apartment will hold an equal share within the Management Company and therefore, effectively, hold a share of the freehold. There will be no restrictions on holiday or assured shorthold letting and pets will be allowed within the building.
THE LOCATION AND AMENITIES
Woolacombe sits on the rugged North Devon Coast and amidst the surrounding National Trust land and is an extremely popular and well known village throughout the UK primarily due to its stunning golden sand beach. Many visitors flock to the area throughout the year but especially through the summer months. The village has an array of facilities which include a variety of small independent shops, a selection of cafes, bars and restaurants to suit all pockets and tastes, a medical centre, pharmacy and a primary school which has an 'outstanding' rating from Ofsted. As well as the 2 1/2 miles of golden sand that stretch across to Putsborough there is Barricane and Combesgate beaches which have rock pools to explore and the former having a beachside kiosk selling delicious Sri Lankan curries through the summer season. There is also Grunta beach which is a smaller and quieter private cove. The surrounding National Trust Land provides miles and miles of walking enjoying some of the finest coastal scenery on offer. There are a variety of leisure facilities and excellent nearby golf courses with the best known being the two links courses at Saunton, one of which is at championship standard. The Exmoor National Park is also just a short drive away.
Barnstaple is North Devon's main trading centre and is approximately 12 miles away and has many of the bigger name shops, a rail link to Exeter which has direct trains to the London Stations, and direct access on the main A361 North Devon Link Road which joins the M5 at junction 27. There is a helipad at Chivenor and the nearest airports are at Exeter and Bristol.
A full internal viewing is an absolute must to fully appreciate the grandeur and quality of these outstanding coastal homes.
APARTMENT 1
Entrance Hall 10'9" x 4'7" (3.28m x 1.4m).
Bedroom 3 15'10" x 6'8" (4.83m x 2.03m).
Bedroom 2 14'5" x 8'4" (4.4m x 2.54m).
Bathroom 9'9" x 5'9" (2.97m x 1.75m).
Living Room/Dining/Kitchen 23'5" x 20'6" (7.14m x 6.25m).
Bedroom 1 16'2" x 13'6" (4.93m x 4.11m).
En Suite 11' x 6'9" (3.35m x 2.06m).
Walk-in Wardrobe 13'4" x 3'10" (4.06m x 1.17m).
Outside
Front Terrace 23' x 14' (7m x 4.27m).
Front Blacony (off bedroom 1) 11'3" x 3'5" (3.43m x 1.04m).
APARTMENT 2
Entrance Lobby 7' x 4' (2.13m x 1.22m).
Entrance Hall 13' x 3'6" (3.96m x 1.07m).
Bedroom 2 15'5" x 8'4" (4.7m x 2.54m).
Bedroom 3 10'3" x 9'8" (3.12m x 2.95m).
Bathroom 7'3" x 5'10" (2.2m x 1.78m).
Living Room/Dining/Kitchen 23'6" x 20'6" (7.16m x 6.25m).
Bedroom 1 16'3" x 13'6" (4.95m x 4.11m).
En Suite 11' x 6'10" (3.35m x 2.08m).
Walk-in Wardrobe 13'4" x 3'9" (4.06m x 1.14m).
Outside
Front Terrace 27'3" x 14' (8.3m x 4.27m).
Front Balcony (off bedroom 1) 11'3" x 3'5" (3.43m x 1.04m).
Rear Yard 19'4" x 6'6" (5.9m x 1.98m).
APARTMENT 3
Entrance Hall 9'5" x 3'6" (2.87m x 1.07m).
Living Room/Dining/Kitchen 20'5" x 15' (6.22m x 4.57m).
Bathroom 8'10" x 5'9" (2.7m x 1.75m).
Bedroom 1 10'9" x 8'4" (3.28m x 2.54m).
En Suite 6'6" x 4'10" (1.98m x 1.47m).
Bedroom 2 14'3" x 6'8" (4.34m x 2.03m).
Outside
Balcony 19'3" x 7' (5.87m x 2.13m).
APARTMENT 4
Entrance Hall 9'5" x 3'6" (2.87m x 1.07m).
Living Room/Dining/Kitchen 20'5" x 15' (6.22m x 4.57m).
Bathroom 8'10" x 5'9" (2.7m x 1.75m).
Bedroom 1 10'10" x 8'4" (3.3m x 2.54m).
En Suite 6'6" x 4'9" (1.98m x 1.45m).
Bedroom 2 14'3" x 6'8" (4.34m x 2.03m).
Outside
Balcony 19'3" x 7' (5.87m x 2.13m).
THE PENTHOUSE
Entrance Hall
Bedroom 3 9'6" x 8'9" (2.9m x 2.67m).
Main Landing 13'8" x 8'1" (4.17m x 2.46m).
Living Room/Dining/Kitchen 33'9" x 15'8" (10.29m x 4.78m).
Bedroom 1 14' x 11'3" (4.27m x 3.43m).
En Suite 7'4" x 3'10" (2.24m x 1.17m).
Bedroom 2 11'7" x 11'3" (3.53m x 3.43m).
Bathroom 8'6" x 6' (2.6m x 1.83m).
Outside
Front Balcony 18'4" x 4'10" (5.59m x 1.47m).
Rear Terrace 10'8" x 9' (3.25m x 2.74m).
Applicants are advised to proceed from our offices in a westerly direction heading out of town on the main A361 sign posted Barnstaple. At Mullacott Cross roundabout take the right hand exit sign posted Woolacombe & Mortehoe. Continue along this road for approximately 4 miles following the signs towards Woolacombe village. Upon entering the village proceed down the hill towards the sea front and turn right immediately adjacent to the Red Barn onto the Esplanade. Continue along the Esplanade for approximately 250 yards taking the first turning on the right into Rockfield Road. Continue up Rockfield Road following up the hill and passing the right hand turn into Bay View Road. Continue on for approximately 100 metres where Panorama will be found on the right hand side.
Council tax
First listed
Over a month agoRockfield Road, Woolacombe
Placebuzz mortgage repayment calculator
Monthly repayment
The Est. Mortgage is for a 25 years repayment mortgage based on a 10% deposit and a 5.5% annual interest. It is only intended as a guide. Make sure you obtain accurate figures from your lender before committing to any mortgage. Your home may be repossessed if you do not keep up repayments on a mortgage.
Rockfield Road, Woolacombe - Streetview
DISCLAIMER: Property descriptions and related information displayed on this page are marketing materials provided by Fine & Country - Ilfracombe. Placebuzz does not warrant or accept any responsibility for the accuracy or completeness of the property descriptions or related information provided here and they do not constitute property particulars. Please contact Fine & Country - Ilfracombe for full details and further information.





