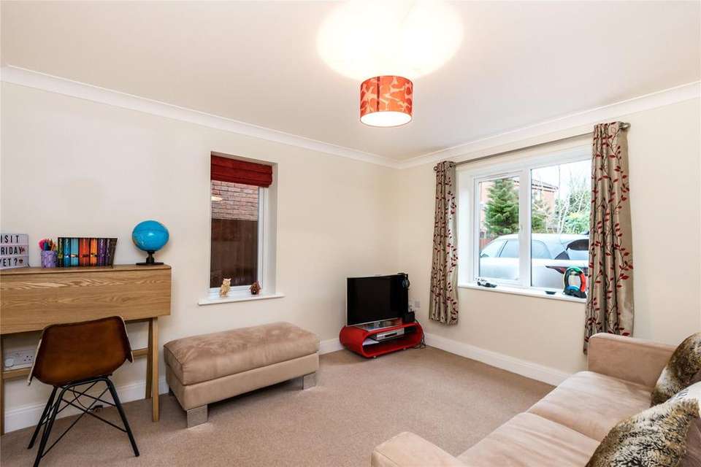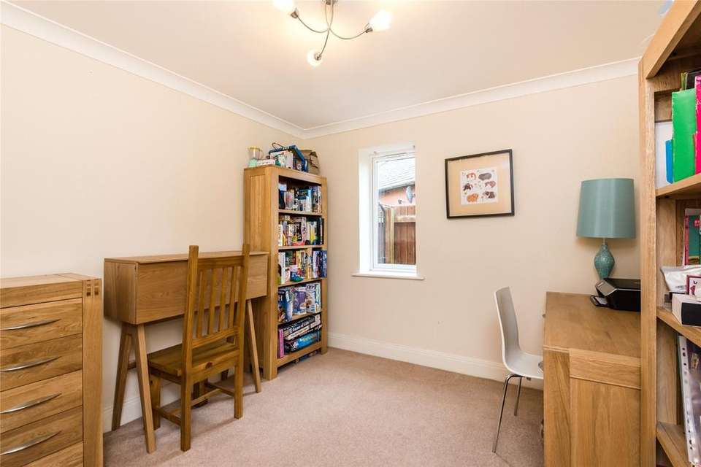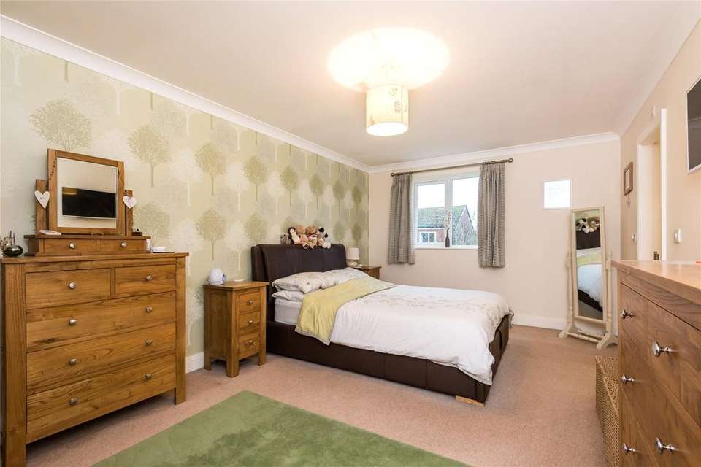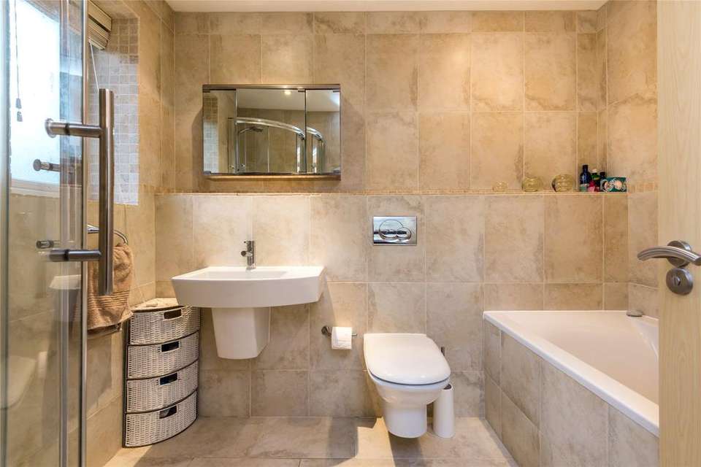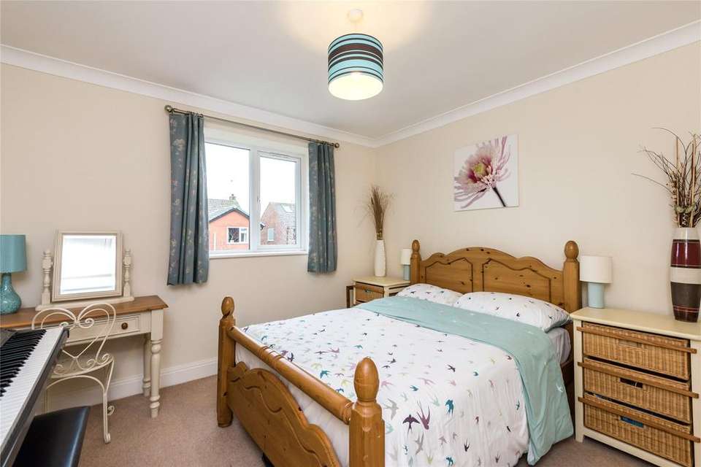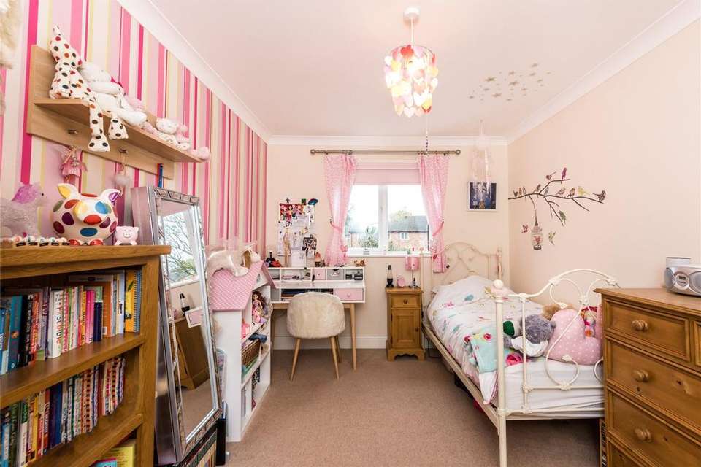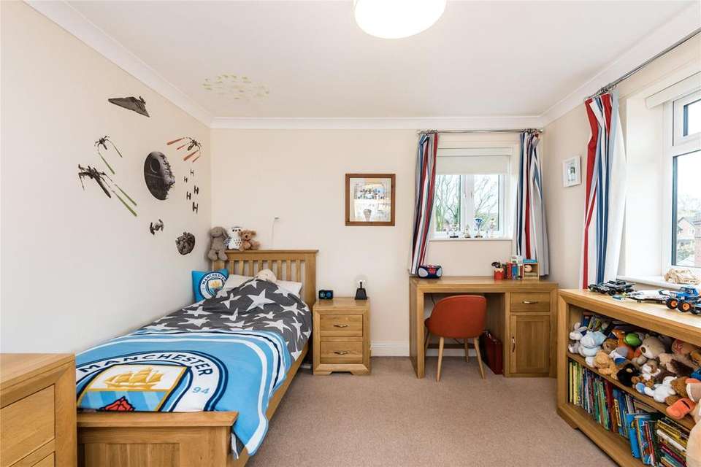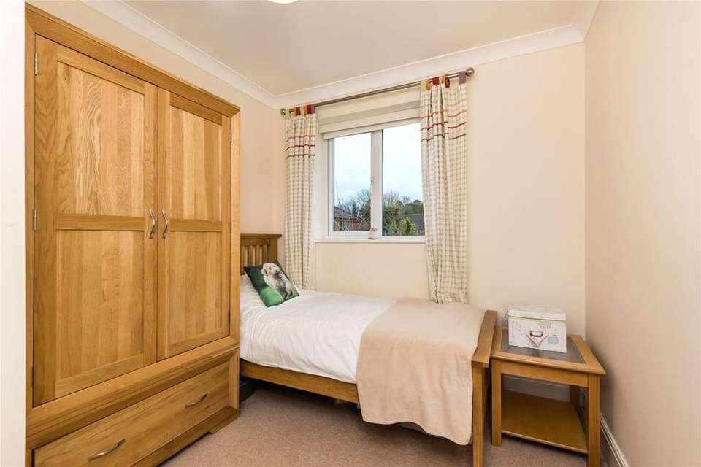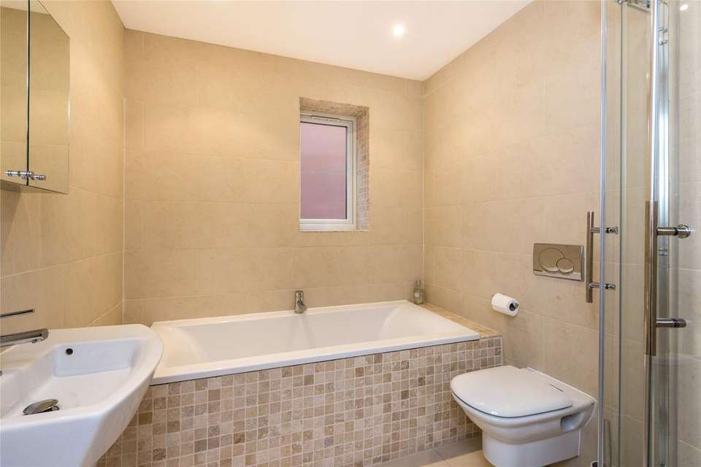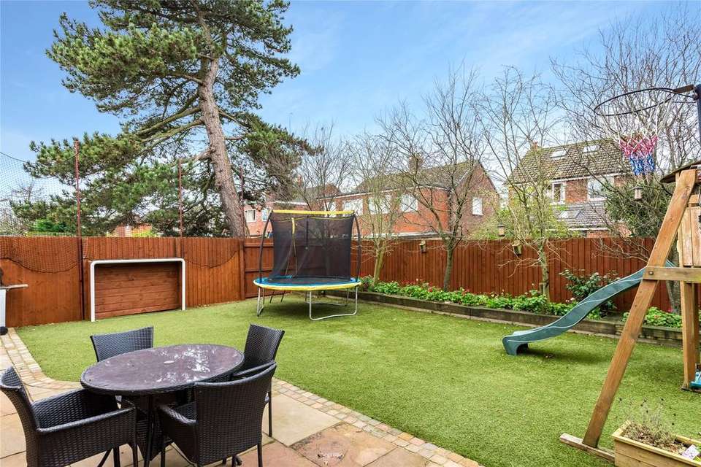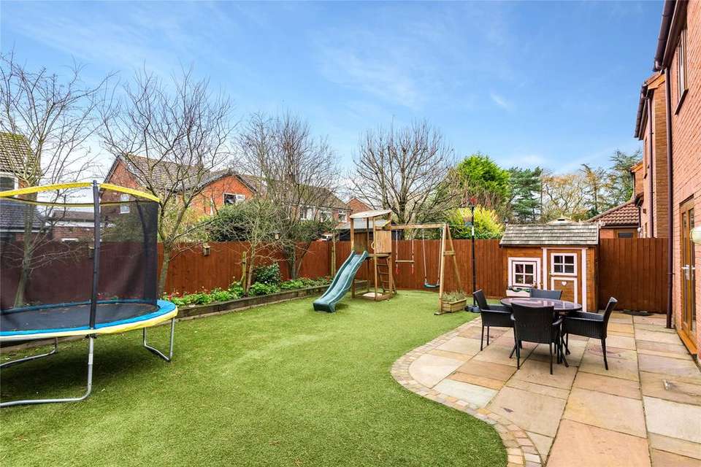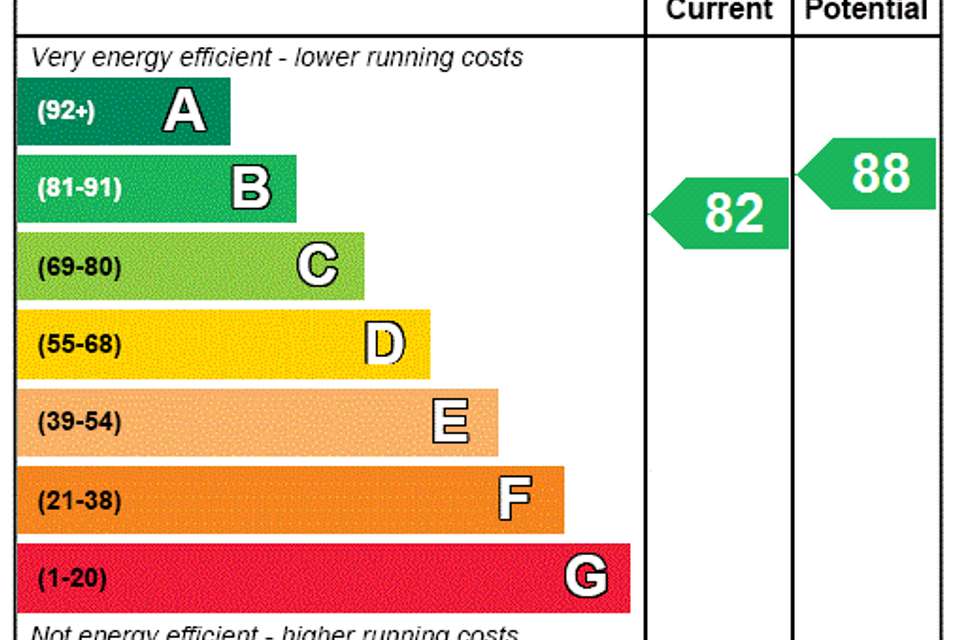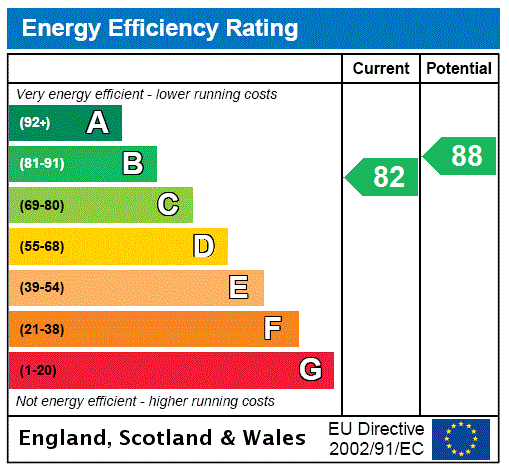5 bedroom detached house for sale
Dimples Court, Dimples Lane, Garstang, Prestondetached house
bedrooms
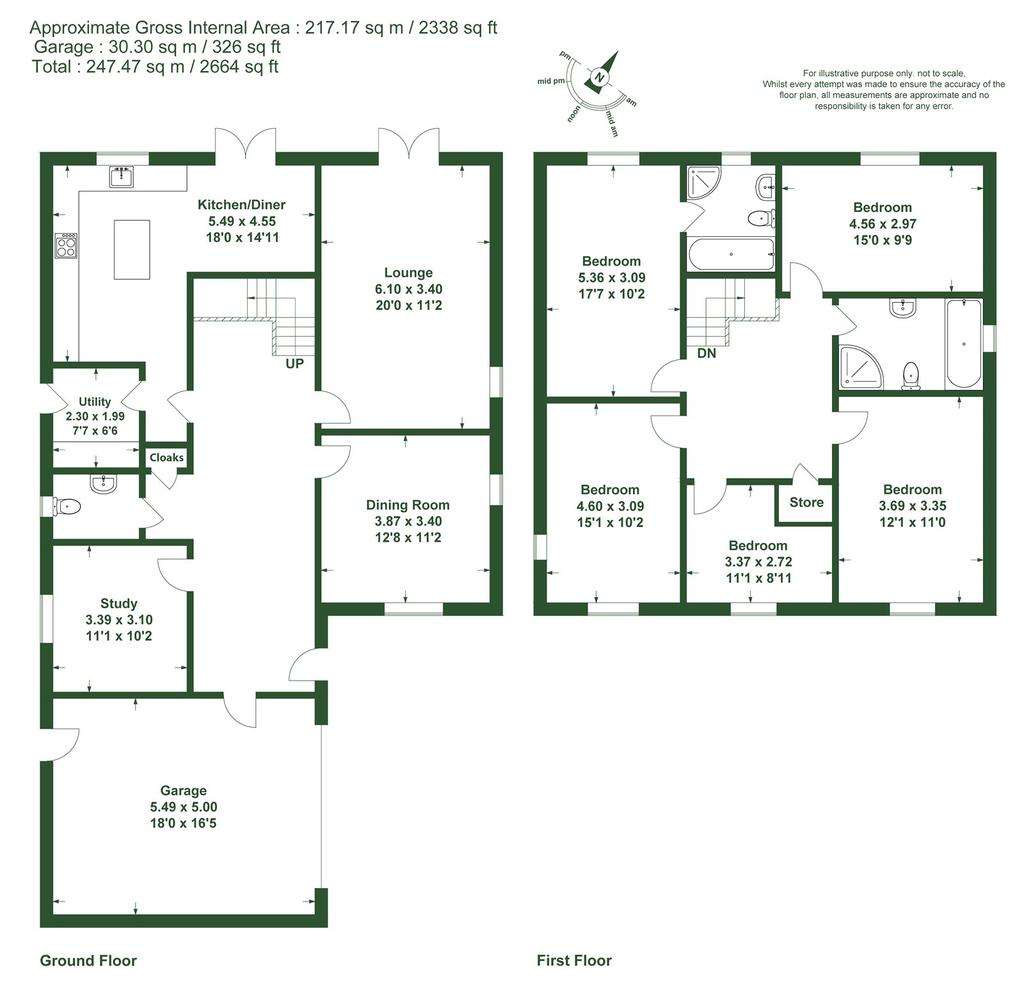
Property photos

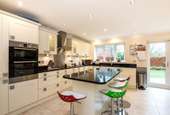
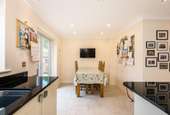
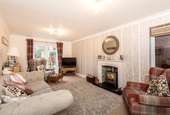
+12
Property description
Fantastic executive style detached family home set in an ideal cul-de-sac location within easy walking distance of Garstang town centre. The property offers spacious living with three separate reception rooms, dining kitchen, double garage, five bedrooms (principal with ensuite) and a family bathroom.Built by locally renowned JK Beardsworth, these properties were completed to an excellent standard and this property has only been lived in by the current vendor since built. This property must be viewed to see the quality throughout.
The front door opens into a spacious entrance hall which has the benefit of tiled flooring, a WC is found off along with access to the double garage. Doors lead off to various ground floor rooms and a staircase rises up to the first floor.
The lounge has a feature fireplace and patio doors out to the attractive rear gardens.
The dining room has windows out to the front and side of the property creating a lovely bright space. The study has a window to the side of the property.
The dining kitchen includes a range of kitchen units with contrasting granite work surfaces over. There is also a complimentary central island incorporating a breakfast bar. Integrated appliances include a double oven, ceramic hob and extractor, fridge freezer and dishwasher. There is a sink and drainer and patio doors lead out to the rear elevation. This is ideal for outdoor entertaining.
The utility room is found off the kitchen and includes a range of kitchen units together with an integrated fridge freezer, a sink and drainer along with a point for a washing machine.
The staircase rises up to the first floor, where there is a spacious landing and five bedrooms in total. The principal bedroom includes an ensuite, which has a bath and separate shower, WC and wash handbasin. The family bathroom includes a bath, separate shower, WC and wash handbasin. The bathrooms are fully tiled, with wall and floor tiles.
There is parking ahead of the double garage at the front of the property, the double garage has one electric up and over door and a personnel door to the rear and also a door into the entrance hall. The rear gardens enjoy a patio, artificial lawn and raised flower beds. These are ideal low maintenance gardens.
The house is well presented and viewing is highly recommended.
The front door opens into a spacious entrance hall which has the benefit of tiled flooring, a WC is found off along with access to the double garage. Doors lead off to various ground floor rooms and a staircase rises up to the first floor.
The lounge has a feature fireplace and patio doors out to the attractive rear gardens.
The dining room has windows out to the front and side of the property creating a lovely bright space. The study has a window to the side of the property.
The dining kitchen includes a range of kitchen units with contrasting granite work surfaces over. There is also a complimentary central island incorporating a breakfast bar. Integrated appliances include a double oven, ceramic hob and extractor, fridge freezer and dishwasher. There is a sink and drainer and patio doors lead out to the rear elevation. This is ideal for outdoor entertaining.
The utility room is found off the kitchen and includes a range of kitchen units together with an integrated fridge freezer, a sink and drainer along with a point for a washing machine.
The staircase rises up to the first floor, where there is a spacious landing and five bedrooms in total. The principal bedroom includes an ensuite, which has a bath and separate shower, WC and wash handbasin. The family bathroom includes a bath, separate shower, WC and wash handbasin. The bathrooms are fully tiled, with wall and floor tiles.
There is parking ahead of the double garage at the front of the property, the double garage has one electric up and over door and a personnel door to the rear and also a door into the entrance hall. The rear gardens enjoy a patio, artificial lawn and raised flower beds. These are ideal low maintenance gardens.
The house is well presented and viewing is highly recommended.
Council tax
First listed
Over a month agoEnergy Performance Certificate
Dimples Court, Dimples Lane, Garstang, Preston
Placebuzz mortgage repayment calculator
Monthly repayment
The Est. Mortgage is for a 25 years repayment mortgage based on a 10% deposit and a 5.5% annual interest. It is only intended as a guide. Make sure you obtain accurate figures from your lender before committing to any mortgage. Your home may be repossessed if you do not keep up repayments on a mortgage.
Dimples Court, Dimples Lane, Garstang, Preston - Streetview
DISCLAIMER: Property descriptions and related information displayed on this page are marketing materials provided by Armitstead Barnett - Garstang. Placebuzz does not warrant or accept any responsibility for the accuracy or completeness of the property descriptions or related information provided here and they do not constitute property particulars. Please contact Armitstead Barnett - Garstang for full details and further information.





