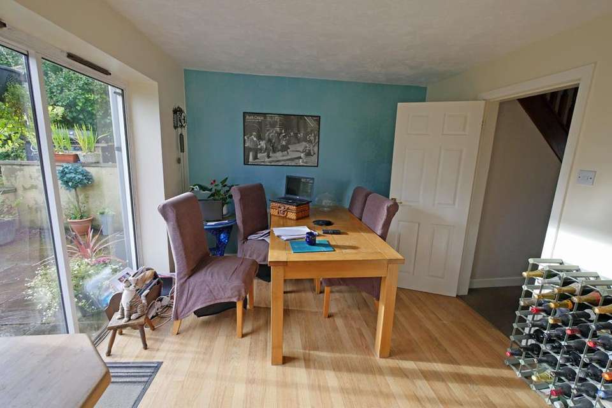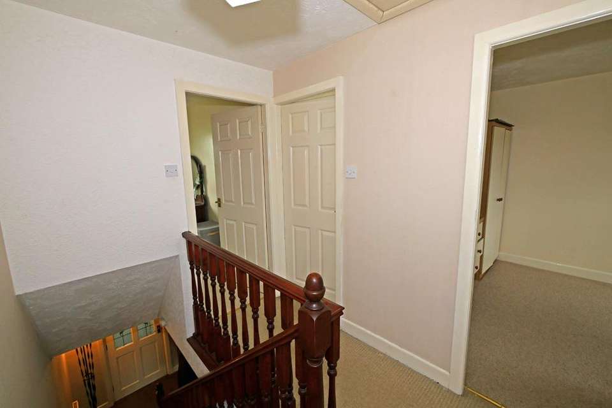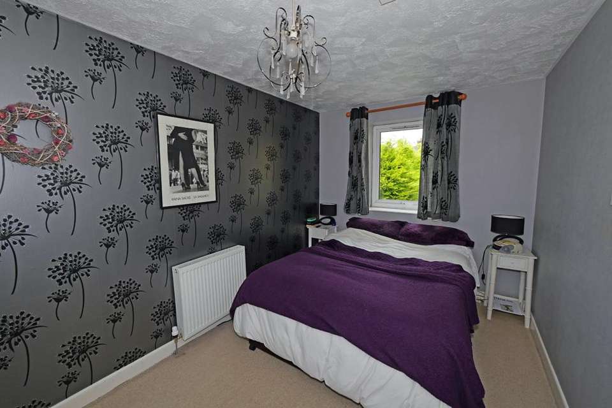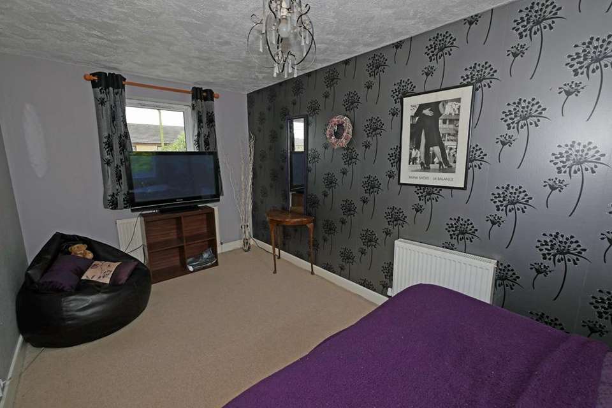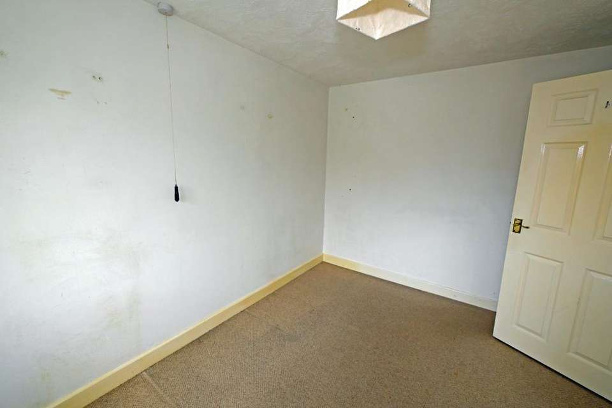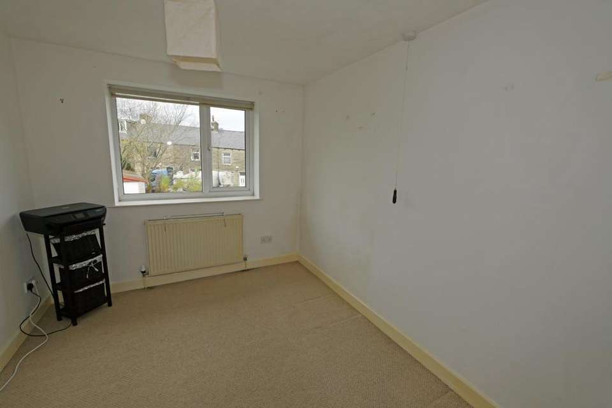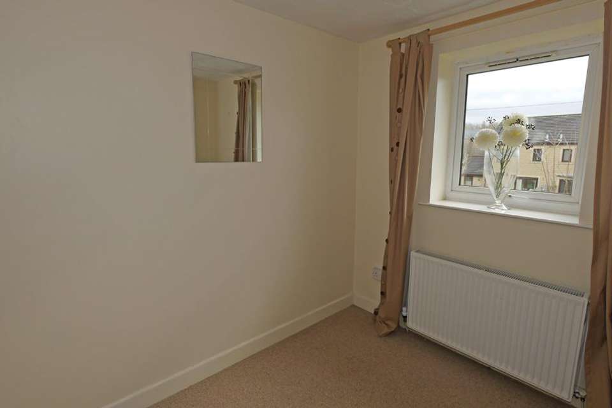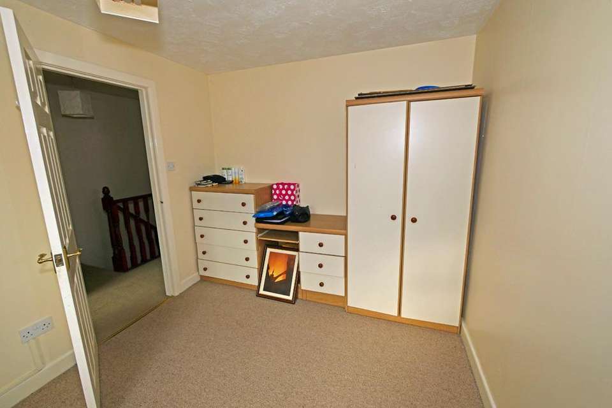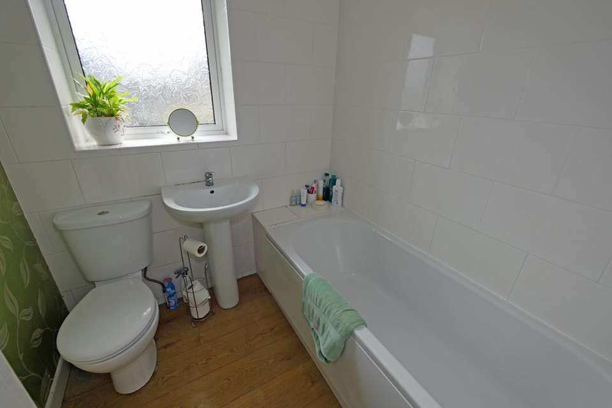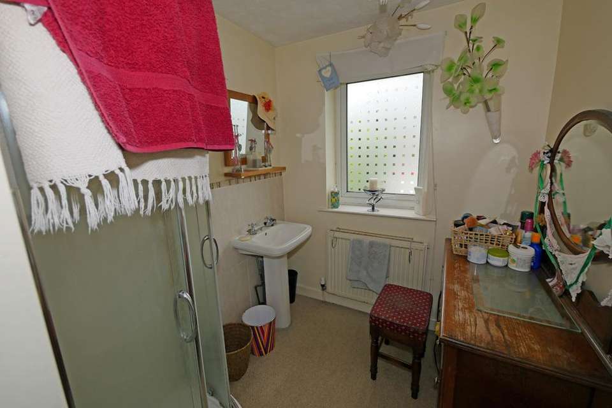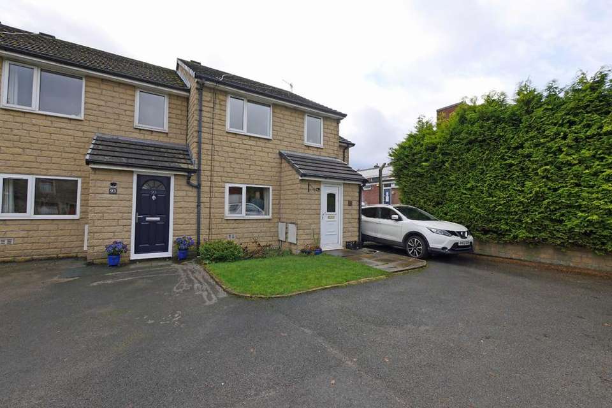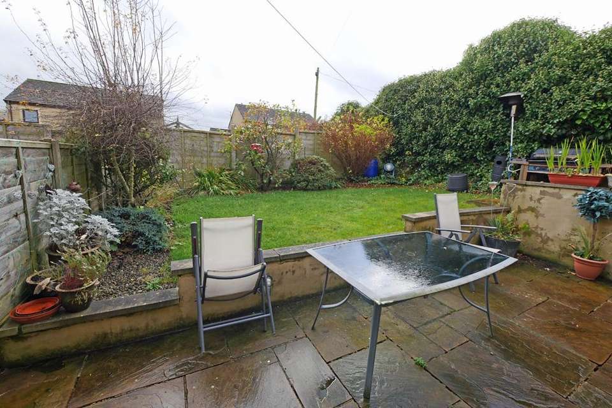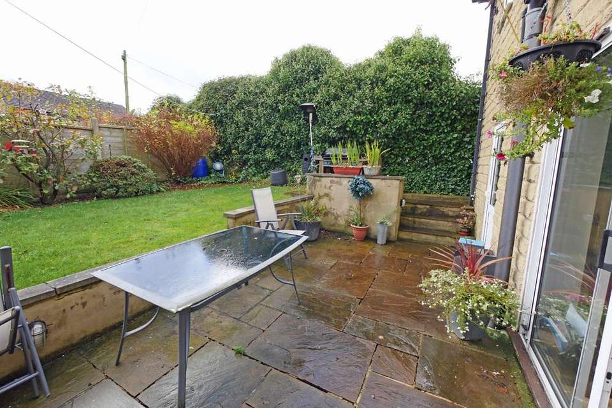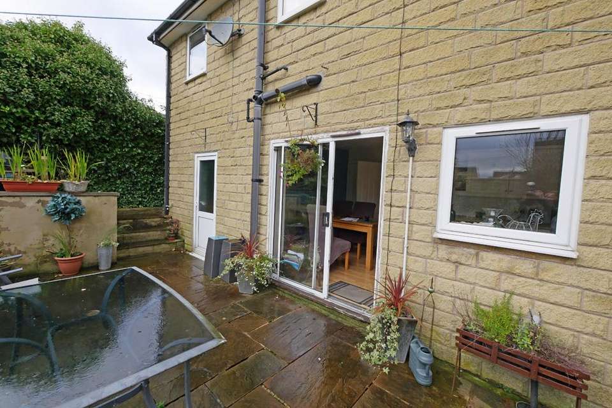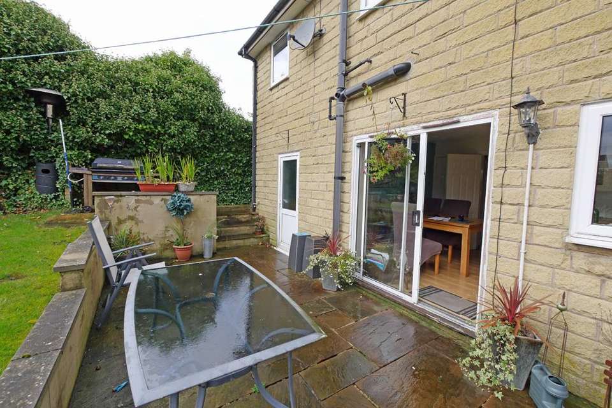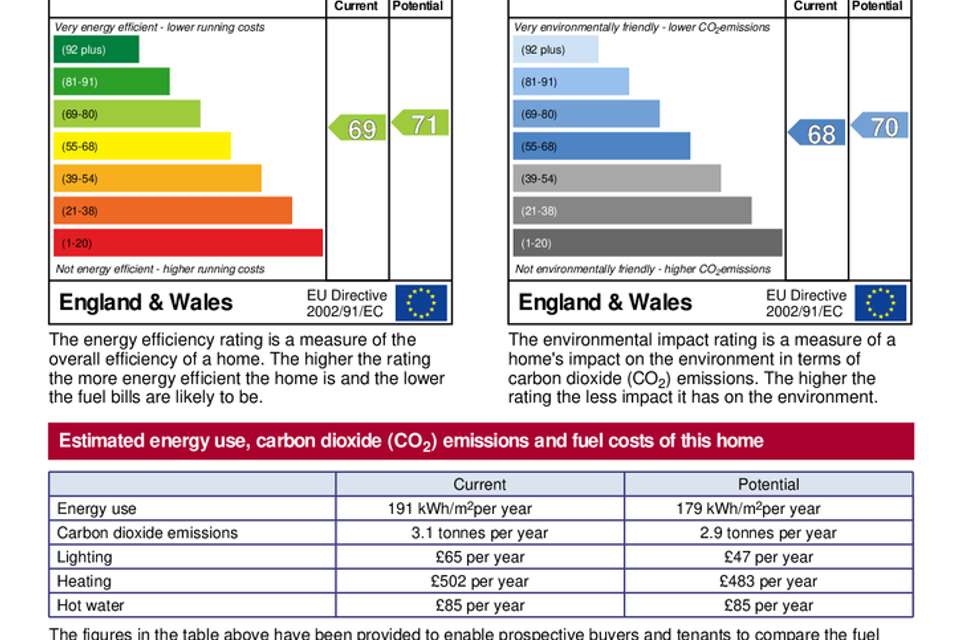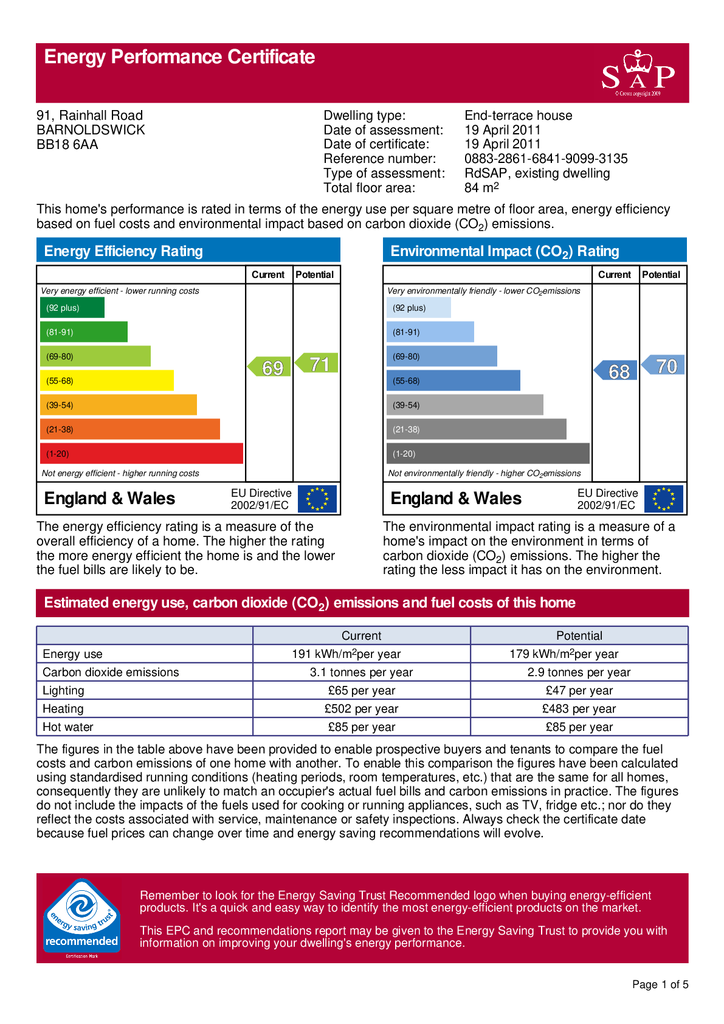3 bedroom end of terrace house for sale
Rainhall Road, Barnoldswick BB18terraced house
bedrooms
Property photos
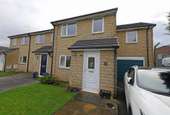
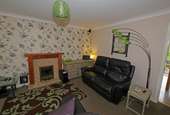
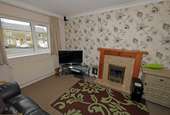
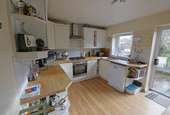
+16
Property description
Attractively decorated and enjoying a cul-de-sac location set back from the main road the accommodation briefly comprises:ENTRANCEAccessed by a uPVC door, Coat rail, built-in cupboard, shelf and an internal door leading to the lounge.LOUNGE14’6” x 12’2”. An attractively decorated room having a timber fire surround, marble inset and hearth and a living flame coal effect gas fire. Spindled staircase to the first floor, two radiators, aerial and a telephone point and a uPVC framed double glazed window.DINING KITCHEN15’0” x 10’8”. A naturally light room with a fitted kitchen finished in white comprising base, wall and drawer units, woodwork surfaces incorporating a single drainer sink unit plus tiled splash areas. Integral electric oven, gas hob and chimney style extractor hood, plumbing for a washing machine, wood effect flooring, radiator and a uPVC framed double glazed window and understairs storage. Double glazed patio doors leading out to the flagged patio and rear garden.AT FIRST FLOORLANDING AREABoarded loft pace with electric light accessed by a retractable ladder.BEDROOM 116’2 x 8’4”. A double bedroom with uPVC framed double glazed windows to the front and rear elevation. Two radiators and a television point.BEDROOM 212’2” x 8’7”. A second double bedroom to the front elevation with built-in furniture to include a wardrobe, drawer unit and desk space.BEDROOM 312’2” x 8’6”. A third double bedroom to the rear elevation with a radiator and a uPVC framed double glazed window.BATHROOMWith a three piece bathroom suite in white comprising of a panelled bath with a shower attachment to the taps, pedestal wash hand basin and a low suite w.c. Wall tiling to the bath, w.c. and basin areas, radiator and a uPVC framed double glazed window.SHOWER ROOMAlways an advantage to a growing family this shower room is attractively tiled and houses a two piece suite comprising of a shower cubicle with a direct shower and a pedestal wash hand basin, extractor, radiator and a uPVC framed double glazed window. Over stairs storage area.EXTERNALLawned frontage plus a further easily maintained garden stocked with trees and shrubs. Tarmaced driveway leading to the garage providing off road parking for two to three cars. Enclosed rear lawned garden and patio. Rear access to the garage.GARAGE17’3” x 8’6” with an up and over door, power and light supplies, tap and plumbing for a washing machine. Wall mounted condensing combination boiler. Private door leading to the back garden.COUNCIL TAXBand ‘C’PHOTOGRAPHSPhotographs are reproduced for general information and it must not be inferred that any item is included in the sale.VIEWINGBy appointment through our office.
Council tax
First listed
Over a month agoEnergy Performance Certificate
Rainhall Road, Barnoldswick BB18
Placebuzz mortgage repayment calculator
Monthly repayment
The Est. Mortgage is for a 25 years repayment mortgage based on a 10% deposit and a 5.5% annual interest. It is only intended as a guide. Make sure you obtain accurate figures from your lender before committing to any mortgage. Your home may be repossessed if you do not keep up repayments on a mortgage.
Rainhall Road, Barnoldswick BB18 - Streetview
DISCLAIMER: Property descriptions and related information displayed on this page are marketing materials provided by Taylforths - Barnoldswick. Placebuzz does not warrant or accept any responsibility for the accuracy or completeness of the property descriptions or related information provided here and they do not constitute property particulars. Please contact Taylforths - Barnoldswick for full details and further information.





