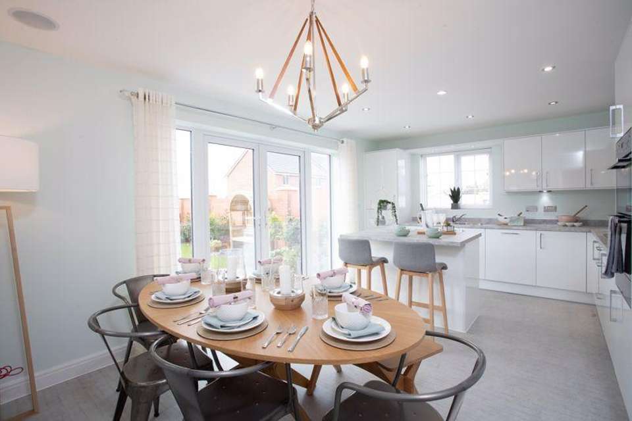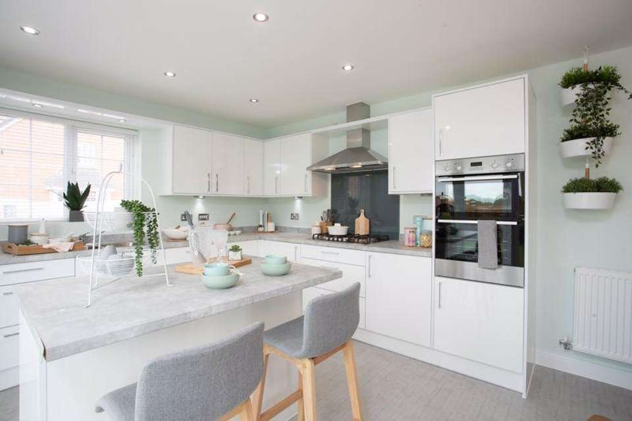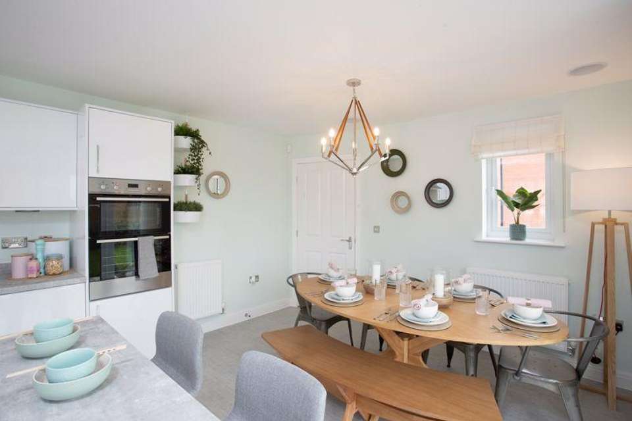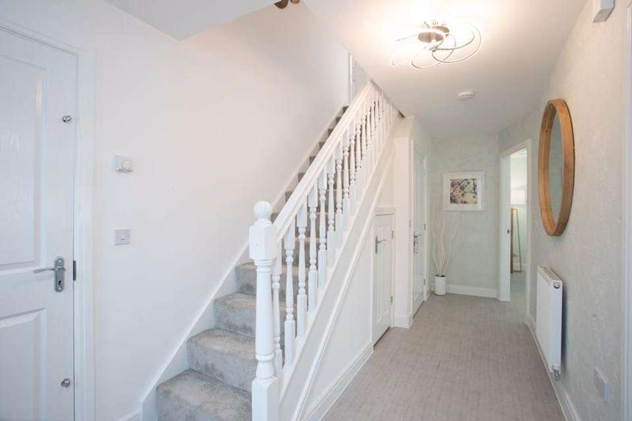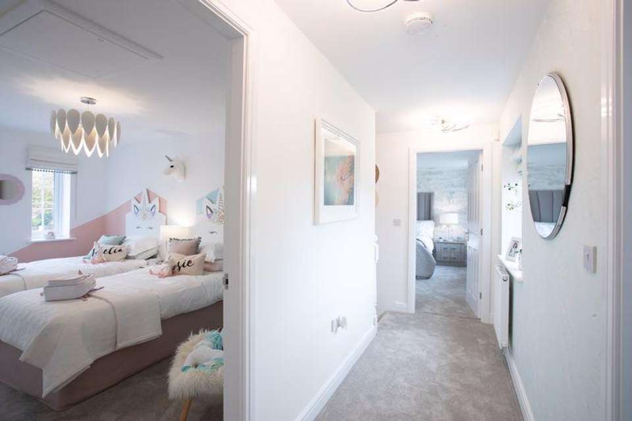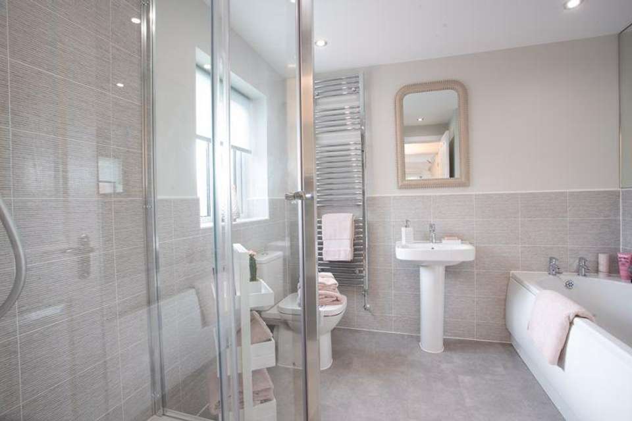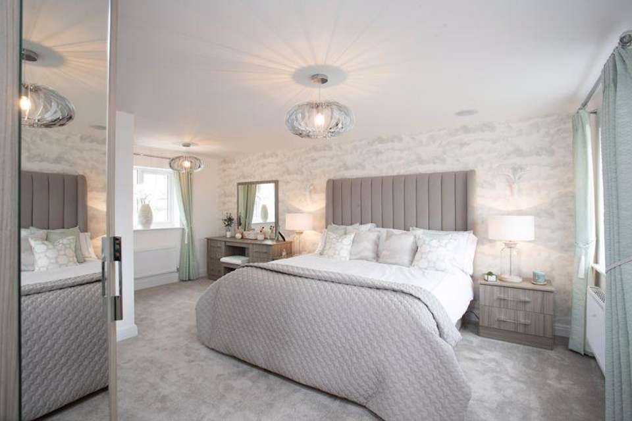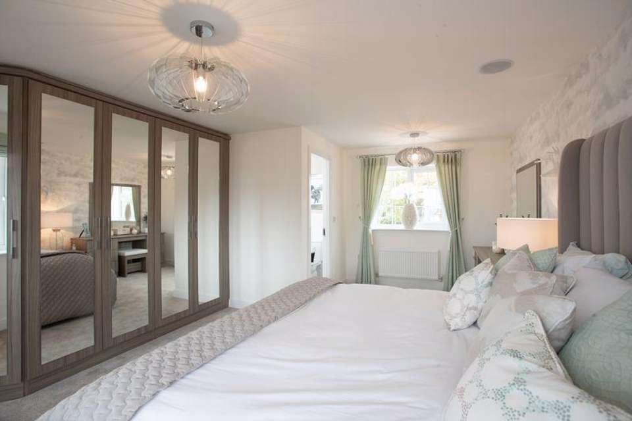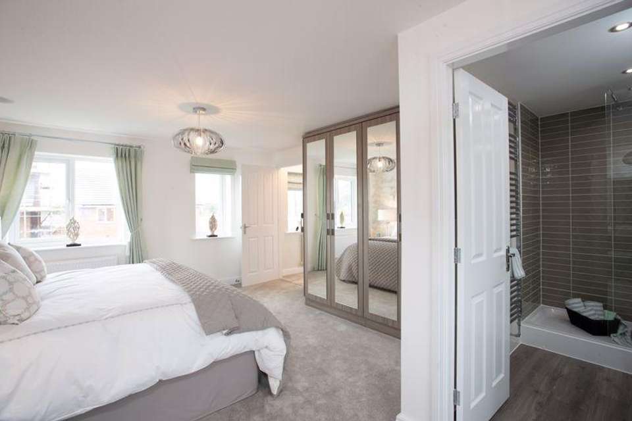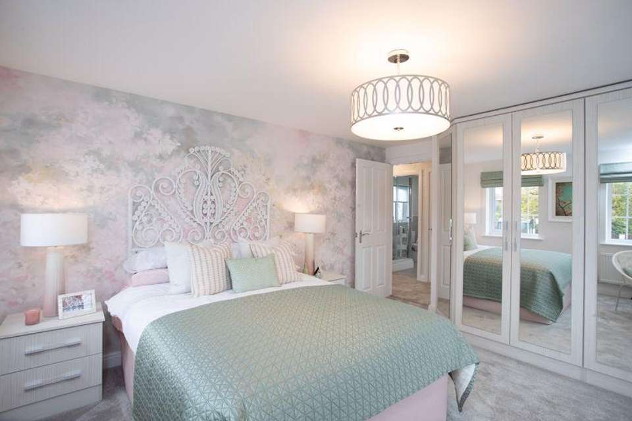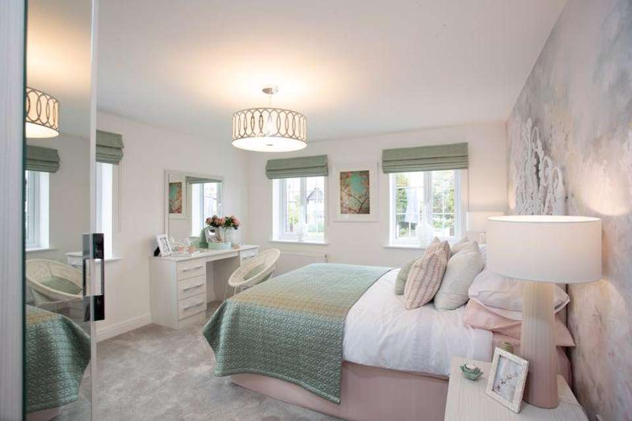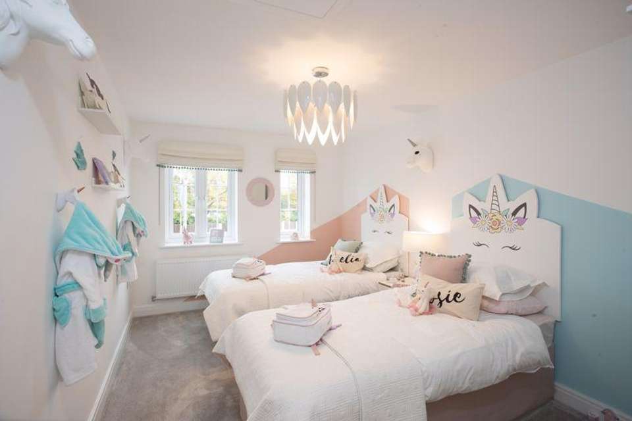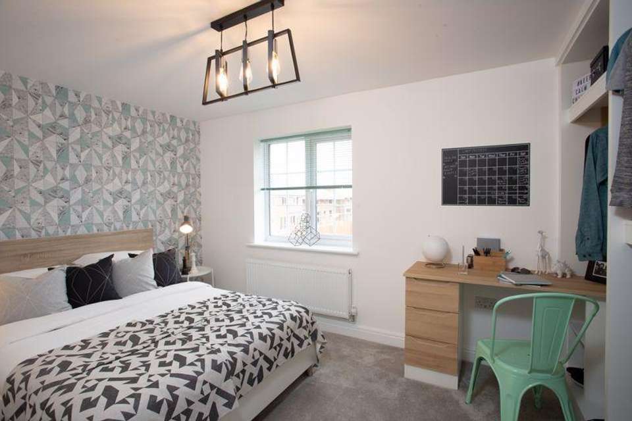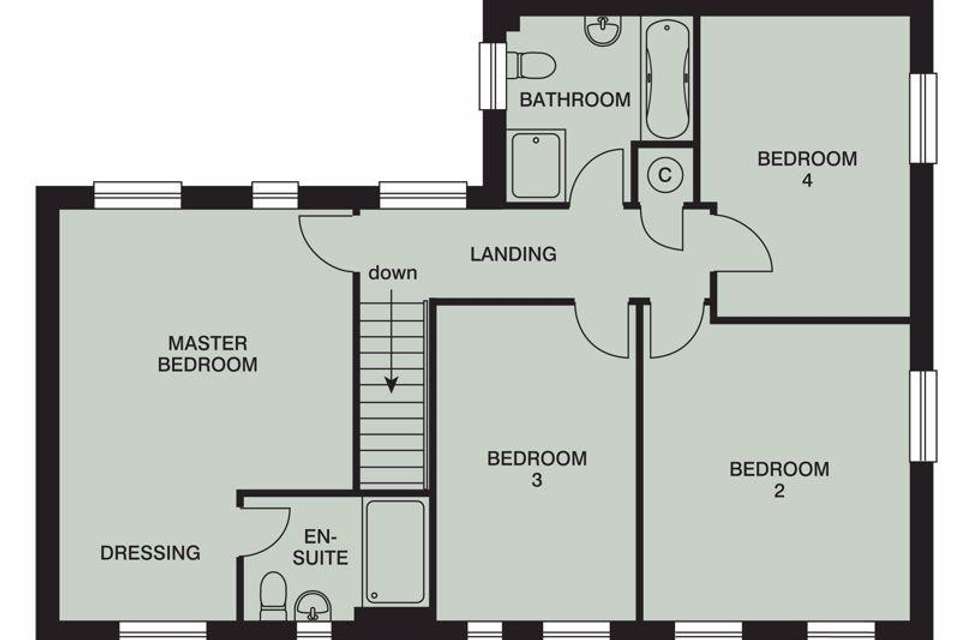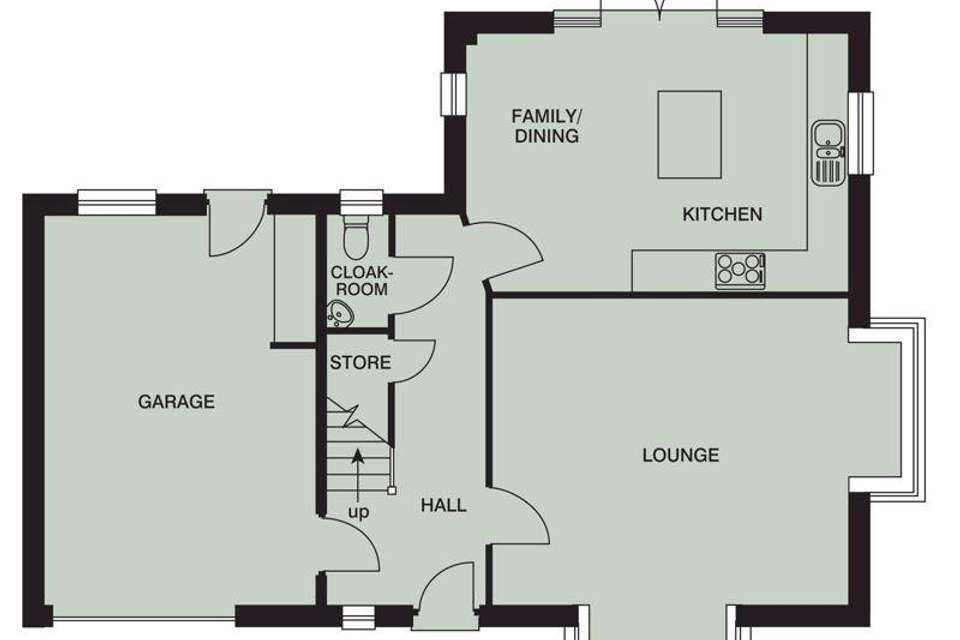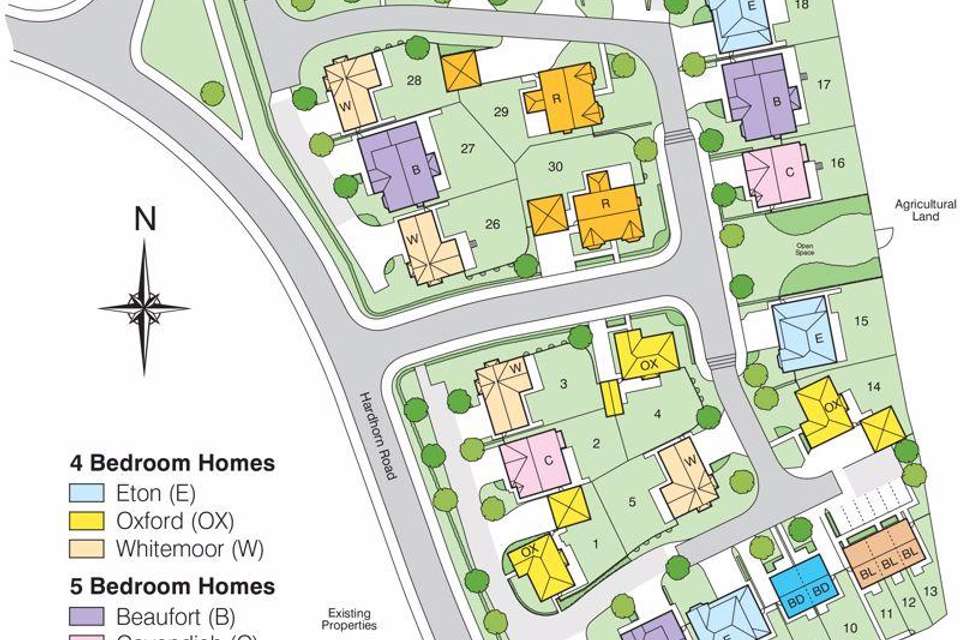4 bedroom detached house for sale
The Whitemoor, Applewood Grange, (Plot 5) Hardhorn Road, Poulton-Le-Fylde, FY6 8ESdetached house
bedrooms
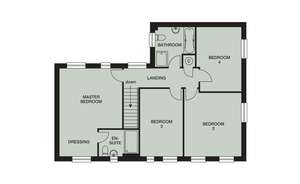
Property photos

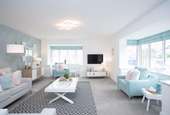
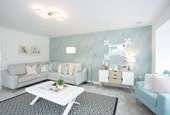
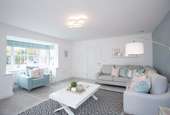
+16
Property description
The Whitemoor is an outstanding four bedroom family home with a contemporary feel. This delightful property features a large lounge with two bay windows, open plan kitchen/family dining room with French doors to the rear garden area and a downstairs cloakroom. This superb home also has a utility area located in the integral garage. To the upper floor the master bedroom has a dressing area and en-suite facilities, along with three further good sized bedrooms and an attractive 4-piece family bathroom completing the first floor accommodation to this superbly presented executive family residence. The property also includes an integral garage. Please note images are from a Whitemoor Showhome.Applewood Grange is a superb new development of 2, 3, 4 & 5 bedroom family homes situated in a semi-rural location on the outskirts of the ancient market town of Poulton-le-Fylde. The development is close to local amenities, with plenty of well established primary and secondary schools, and a number of higher education facilities found nearby. Poulton enjoys a bustling day time café culture and memorable nightlife. Both Poulton and Blackpool offer a range of shopping facilities including high street brands, independent boutiques or even lively market stalls. For the energetic type, there are numerous health centres, swimming baths and golf clubs in the local area. Lytham St Annes is also a beautiful place to visit and hosts a variety of activities for all the family to enjoy while only a short drive away. Ideal for commuters, Applewood Grange is just a short drive from the region's motorway network including the M55. This links through to the M6 motorway at junction 32 allowing easy access to all the North West's major towns and cities.
Luxury Fitted Kitchen with inset Stainless Steel Sink and a Choice of Finishes (subject to build stage).Stainless Steel AEG Double Electric Oven, 5 Ring Gas Hob with Silver Glass Splashback, Extractor Hood, Integrated Fridge Freezer and Integrated Dishwasher.Chrome Downlights to Kitchen (excluding any adjoining open plan areas) and Under Pelmet Lighting below Wall Units.Roca ‘Victoria Plus’ Sanitaryware in White, Deva Brassware and Methven ShowersBathrooms and En-Suites to be Half Tiled on all Walls with a Choice of Porcelanosa Tiles and a Chrome Heated Towel Rail.Television Aerial Point, Telephone Point and CAT 5 Data Points to Master Bedroom & Lounge and USB sockets to Lounge, Kitchen and All Bedrooms.Gas Central Heating to NHBC Specification with Smart Thermostatic Control.Smart Enabled Wireless Security Alarm.External Lights to Front and Rear, Power and Lighting to all Garages, Gardens Turfed to Front & Rotavated to Rear, External Tap & 1.8m Close Boarded Divisional Fencing to Rear Garden.10 Year NHBC Buildmark Warranty & 2 Year Wainhomes Warranty.
Ground Floor
Lounge - 19' 3'' x 160' 10'' (5.86m x 48.98m)
Kitchen/Family Room - 18' 0'' x 12' 2'' (5.48m x 3.71m)
Cloakroom - 2' 10'' x 5' 3'' (0.86m x 1.60m)
Garage/Utility - 18' 6'' x 12' 10'' (5.63m x 3.91m)
First Floor
Master Bedroom - 13' 2'' x 12' 6'' (4.01m x 3.81m)
Dressing Room - 7' 10'' x 5' 10'' (2.39m x 1.78m)
En-suite - 8' 3'' x 5' 6'' (2.51m x 1.68m)
Bedroom 2 - 13' 3'' x 12' 0'' (4.04m x 3.65m)
Bedroom 3 - 14' 2'' x 8' 10'' (4.31m x 2.69m)
Bedroom 4 - 13' 4'' x 9' 4'' (4.06m x 2.84m)
Bathroom - 8' 4'' x 8' 4'' (2.54m x 2.54m)
Luxury Fitted Kitchen with inset Stainless Steel Sink and a Choice of Finishes (subject to build stage).Stainless Steel AEG Double Electric Oven, 5 Ring Gas Hob with Silver Glass Splashback, Extractor Hood, Integrated Fridge Freezer and Integrated Dishwasher.Chrome Downlights to Kitchen (excluding any adjoining open plan areas) and Under Pelmet Lighting below Wall Units.Roca ‘Victoria Plus’ Sanitaryware in White, Deva Brassware and Methven ShowersBathrooms and En-Suites to be Half Tiled on all Walls with a Choice of Porcelanosa Tiles and a Chrome Heated Towel Rail.Television Aerial Point, Telephone Point and CAT 5 Data Points to Master Bedroom & Lounge and USB sockets to Lounge, Kitchen and All Bedrooms.Gas Central Heating to NHBC Specification with Smart Thermostatic Control.Smart Enabled Wireless Security Alarm.External Lights to Front and Rear, Power and Lighting to all Garages, Gardens Turfed to Front & Rotavated to Rear, External Tap & 1.8m Close Boarded Divisional Fencing to Rear Garden.10 Year NHBC Buildmark Warranty & 2 Year Wainhomes Warranty.
Ground Floor
Lounge - 19' 3'' x 160' 10'' (5.86m x 48.98m)
Kitchen/Family Room - 18' 0'' x 12' 2'' (5.48m x 3.71m)
Cloakroom - 2' 10'' x 5' 3'' (0.86m x 1.60m)
Garage/Utility - 18' 6'' x 12' 10'' (5.63m x 3.91m)
First Floor
Master Bedroom - 13' 2'' x 12' 6'' (4.01m x 3.81m)
Dressing Room - 7' 10'' x 5' 10'' (2.39m x 1.78m)
En-suite - 8' 3'' x 5' 6'' (2.51m x 1.68m)
Bedroom 2 - 13' 3'' x 12' 0'' (4.04m x 3.65m)
Bedroom 3 - 14' 2'' x 8' 10'' (4.31m x 2.69m)
Bedroom 4 - 13' 4'' x 9' 4'' (4.06m x 2.84m)
Bathroom - 8' 4'' x 8' 4'' (2.54m x 2.54m)
Council tax
First listed
Over a month agoThe Whitemoor, Applewood Grange, (Plot 5) Hardhorn Road, Poulton-Le-Fylde, FY6 8ES
Placebuzz mortgage repayment calculator
Monthly repayment
The Est. Mortgage is for a 25 years repayment mortgage based on a 10% deposit and a 5.5% annual interest. It is only intended as a guide. Make sure you obtain accurate figures from your lender before committing to any mortgage. Your home may be repossessed if you do not keep up repayments on a mortgage.
The Whitemoor, Applewood Grange, (Plot 5) Hardhorn Road, Poulton-Le-Fylde, FY6 8ES - Streetview
DISCLAIMER: Property descriptions and related information displayed on this page are marketing materials provided by Butson Blofeld - Blackpool. Placebuzz does not warrant or accept any responsibility for the accuracy or completeness of the property descriptions or related information provided here and they do not constitute property particulars. Please contact Butson Blofeld - Blackpool for full details and further information.





