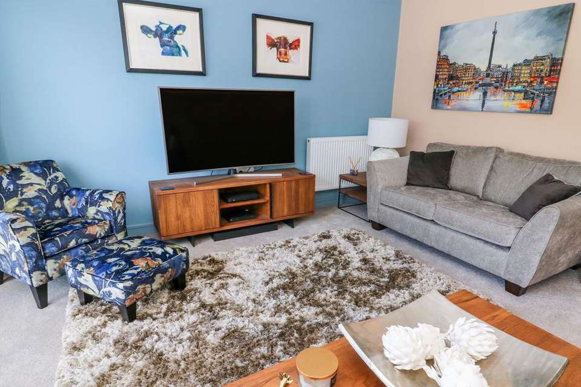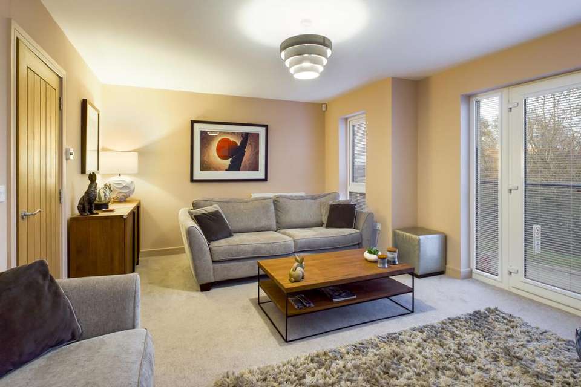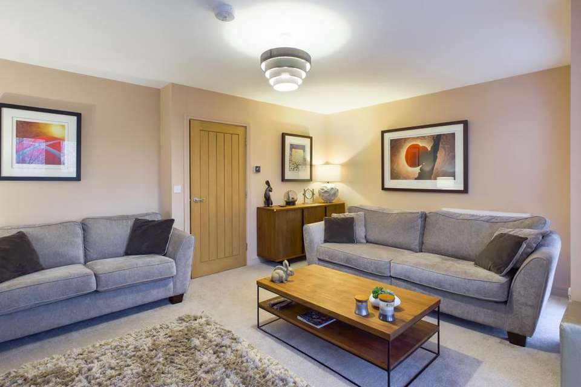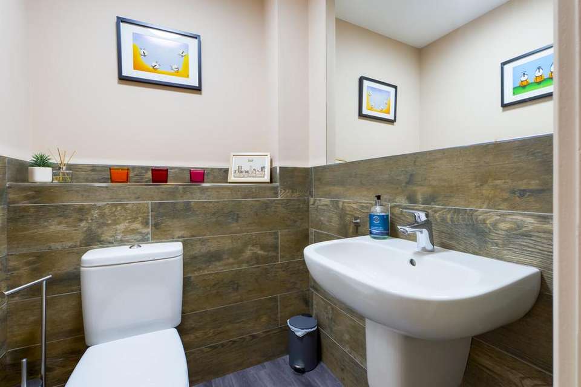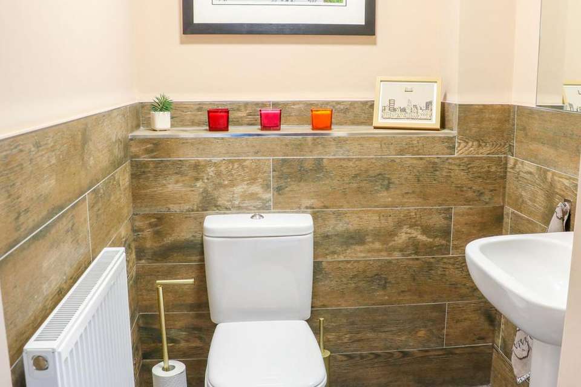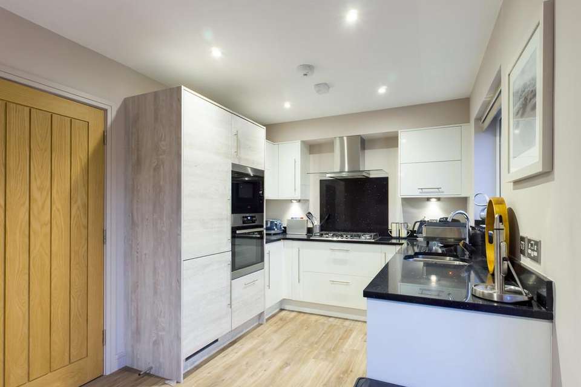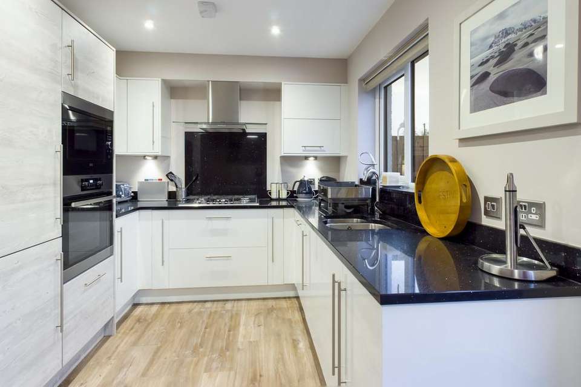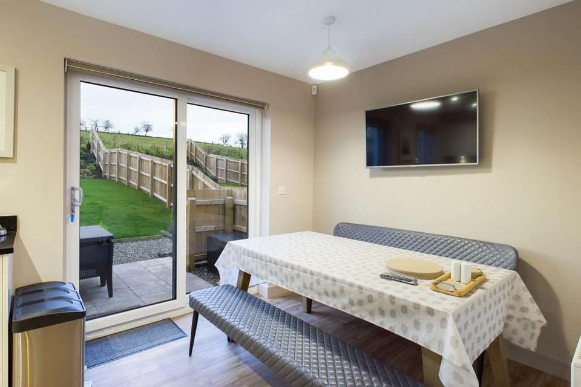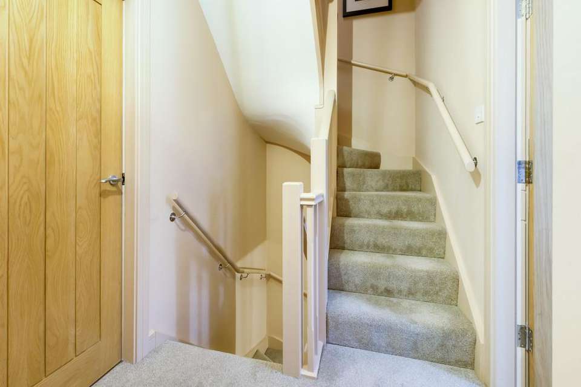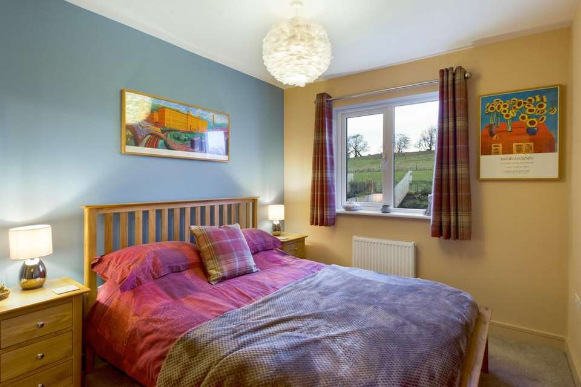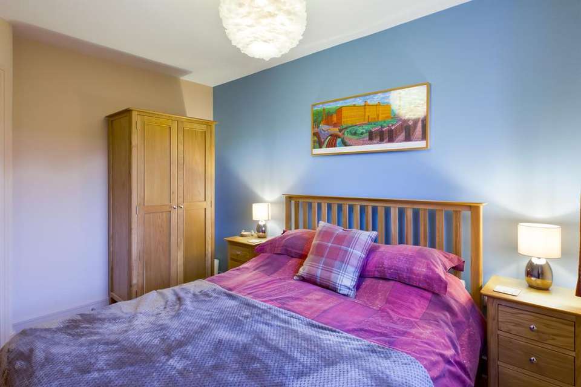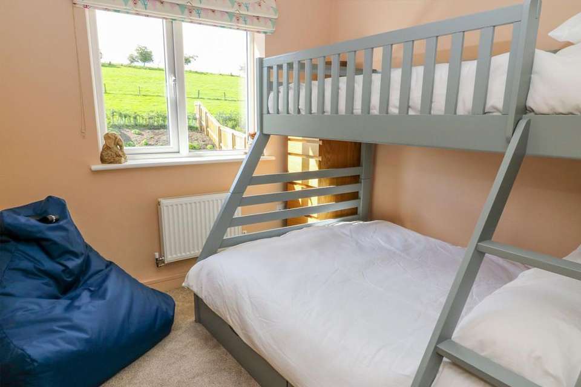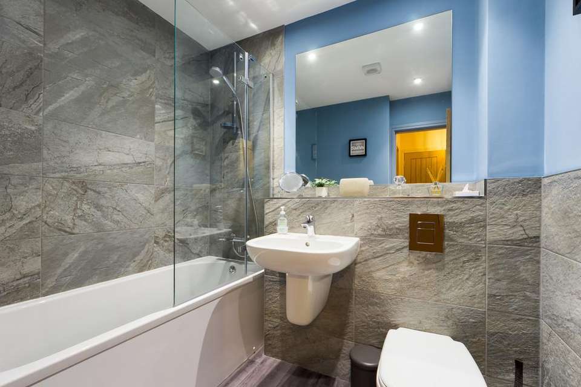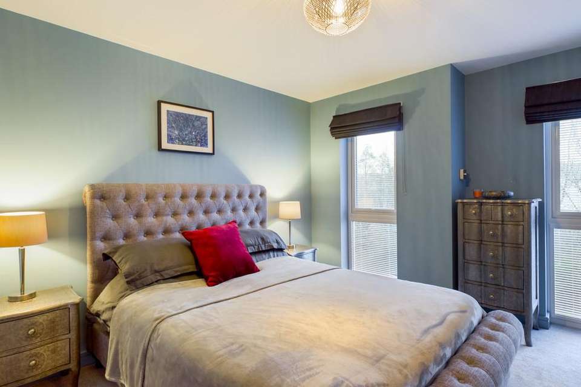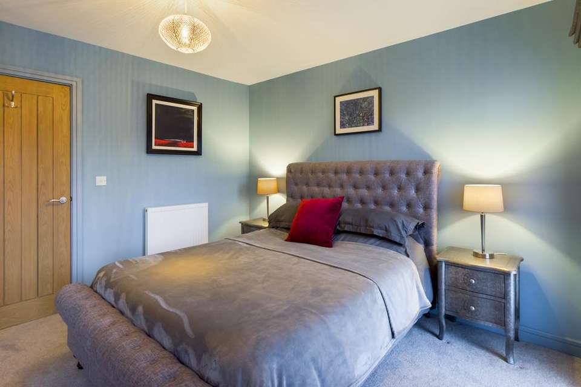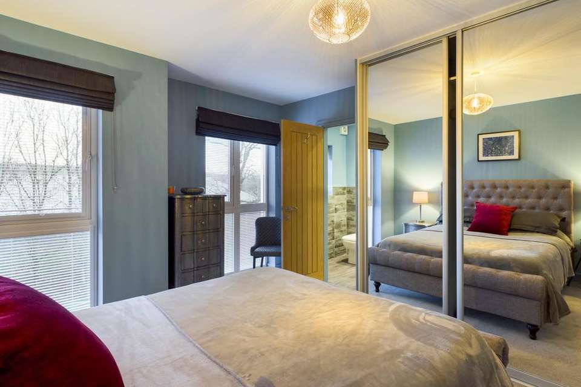3 bedroom semi-detached house for sale
5 Oakfield Park, Kirkby Lonsdalesemi-detached house
bedrooms
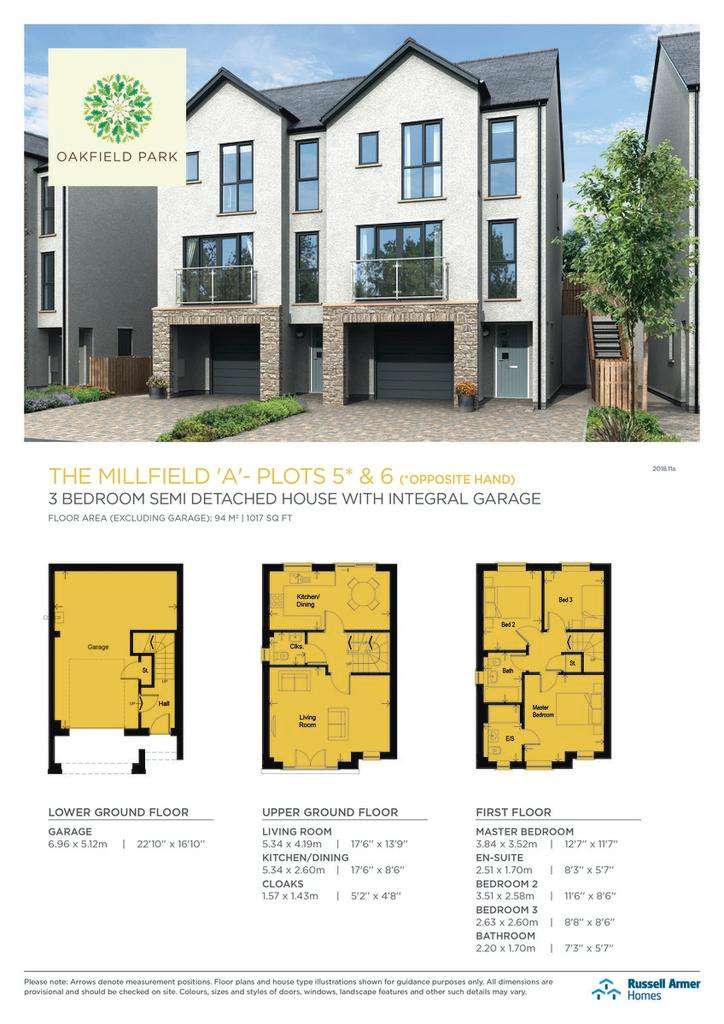
Property photos

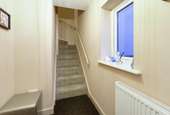
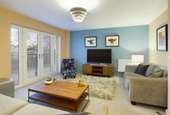
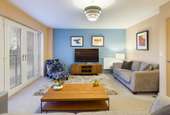
+16
Property description
Location From the A65 heading into Kirkby Lonsdale turn right by Queen Elizabeth School straight after the 'Welcome to Kirkby Lonsdale sign', follow the road down and on the left is Oakfield Park. Number 5 is on your left-hand side.
Accommodation (with approximate dimensions)
Entrance Hall As you enter there is a double glazed window to the side aspect. Hardwood door which leads to the garage on the left hand side. Ceiling light point and wall mounted alarm panel. Central heating radiator.
First Floor Landing Leading from the return stair case. With ceiling light and central heating radiator. Stairs leading to second floor landing.
Kitchen/Dining Area 17' 6" x 13' 9" (5.33m x 4.19m) Fitted with an attractive range of wall and base units with complementary granite worktops. Inset single drainer stainless steel sink. Floor to ceiling unit with built in AEG oven and microwave. AEG five ring hob and Caple extractor fan and matching granite splash back. Integrated Zanussi dishwasher. Spotlights and ceiling light point. Central heating radiator and laminate flooring. Spacious area for dining with sliding doors leading to the rear aspect.
Cloakroom/W.C Room 17' 6" x 8' 6" (5.33m x 2.59m) With low level W.C and wall hung hand wash basin. Part tiled walls and laminate flooring. Central heating radiator.
Living Room 17' 6" x 8' 6" (5.33m x 2.59m) With floor to ceiling double glazed windows and French doors leading to Juliette balcony overlooking the front aspect. Ceiling light point, television point and carpet flooring.
Second Floor Landing Return stair case with double glazed window to side aspect. Spacious airing cupboard with shelves and small heater. Access hatch to the loft.
Bedroom Three 8' 8" x 8' 6" (2.64m x 2.59m) Double bedroom with double glazed window to rear aspect. Ceiling light point and central heating radiator.
Bedroom Two 11' 6" x 8' 6" (3.51m x 2.59m) Double bedroom with double glazed window to the rear aspect. Ceiling light point and television aerial point. Central heating radiator.
Bathroom 7' 3" x 5' 7" (2.21m x 1.7m) With complementary part tiled walls, extractor fan and shaver point. A three piece suite comprises; bath with full height shower over, wall hung wash hand basin and low level W.C. Laddered towel radiator. Three spotlights and laminate flooring.
Bedroom One 12' 7" x 11' 7" (3.84m x 3.53m) Double bedroom with floor to ceiling double glazed windows to the front aspect. Fitted triple wardrobe and ceiling light point. Television aerial point and central heating radiator. Door leading to;
Ensuite 8' 3" x 5' 7" (2.51m x 1.7m) With part tiled walls, low level W.C and wall hung hand wash basin. Double walk in shower and extractor fan. Heated towel rail and spotlights. Laminate flooring.
Integral Garage/Utility 22' 10" x 16' 10" (6.96m x 5.13m) With automatic electric garage door and offering ample space for a large car. This oversized garage also houses the Combi Boiler and has a central heating radiator in the large utility area, which is plumbed for a washing machine, there is also a separate store cupboard too.
Outside To the front the property is a generous double width driveway with ample space for 2/3 cars, edged with attractive boarders. To the rear is a good sized low-maintenance enclosed garden with lawn, paved patio, beds and relaxing countryside views.
Tenure Freehold. Vacant possession upon completion.
Services Mains gas, water, drains and electricity. Dual zone Hive heating system. B4RN broadband connected. Sky Q aerial is fitted.
Council Tax South Lakeland District Council - Band D
Viewings Strictly by appointment with Hackney & Leigh Kirkby Office.
Energy Performance Certificate The full Energy Performance Certificate is available on our website and also at any of our offices.
Accommodation (with approximate dimensions)
Entrance Hall As you enter there is a double glazed window to the side aspect. Hardwood door which leads to the garage on the left hand side. Ceiling light point and wall mounted alarm panel. Central heating radiator.
First Floor Landing Leading from the return stair case. With ceiling light and central heating radiator. Stairs leading to second floor landing.
Kitchen/Dining Area 17' 6" x 13' 9" (5.33m x 4.19m) Fitted with an attractive range of wall and base units with complementary granite worktops. Inset single drainer stainless steel sink. Floor to ceiling unit with built in AEG oven and microwave. AEG five ring hob and Caple extractor fan and matching granite splash back. Integrated Zanussi dishwasher. Spotlights and ceiling light point. Central heating radiator and laminate flooring. Spacious area for dining with sliding doors leading to the rear aspect.
Cloakroom/W.C Room 17' 6" x 8' 6" (5.33m x 2.59m) With low level W.C and wall hung hand wash basin. Part tiled walls and laminate flooring. Central heating radiator.
Living Room 17' 6" x 8' 6" (5.33m x 2.59m) With floor to ceiling double glazed windows and French doors leading to Juliette balcony overlooking the front aspect. Ceiling light point, television point and carpet flooring.
Second Floor Landing Return stair case with double glazed window to side aspect. Spacious airing cupboard with shelves and small heater. Access hatch to the loft.
Bedroom Three 8' 8" x 8' 6" (2.64m x 2.59m) Double bedroom with double glazed window to rear aspect. Ceiling light point and central heating radiator.
Bedroom Two 11' 6" x 8' 6" (3.51m x 2.59m) Double bedroom with double glazed window to the rear aspect. Ceiling light point and television aerial point. Central heating radiator.
Bathroom 7' 3" x 5' 7" (2.21m x 1.7m) With complementary part tiled walls, extractor fan and shaver point. A three piece suite comprises; bath with full height shower over, wall hung wash hand basin and low level W.C. Laddered towel radiator. Three spotlights and laminate flooring.
Bedroom One 12' 7" x 11' 7" (3.84m x 3.53m) Double bedroom with floor to ceiling double glazed windows to the front aspect. Fitted triple wardrobe and ceiling light point. Television aerial point and central heating radiator. Door leading to;
Ensuite 8' 3" x 5' 7" (2.51m x 1.7m) With part tiled walls, low level W.C and wall hung hand wash basin. Double walk in shower and extractor fan. Heated towel rail and spotlights. Laminate flooring.
Integral Garage/Utility 22' 10" x 16' 10" (6.96m x 5.13m) With automatic electric garage door and offering ample space for a large car. This oversized garage also houses the Combi Boiler and has a central heating radiator in the large utility area, which is plumbed for a washing machine, there is also a separate store cupboard too.
Outside To the front the property is a generous double width driveway with ample space for 2/3 cars, edged with attractive boarders. To the rear is a good sized low-maintenance enclosed garden with lawn, paved patio, beds and relaxing countryside views.
Tenure Freehold. Vacant possession upon completion.
Services Mains gas, water, drains and electricity. Dual zone Hive heating system. B4RN broadband connected. Sky Q aerial is fitted.
Council Tax South Lakeland District Council - Band D
Viewings Strictly by appointment with Hackney & Leigh Kirkby Office.
Energy Performance Certificate The full Energy Performance Certificate is available on our website and also at any of our offices.
Council tax
First listed
Over a month ago5 Oakfield Park, Kirkby Lonsdale
Placebuzz mortgage repayment calculator
Monthly repayment
The Est. Mortgage is for a 25 years repayment mortgage based on a 10% deposit and a 5.5% annual interest. It is only intended as a guide. Make sure you obtain accurate figures from your lender before committing to any mortgage. Your home may be repossessed if you do not keep up repayments on a mortgage.
5 Oakfield Park, Kirkby Lonsdale - Streetview
DISCLAIMER: Property descriptions and related information displayed on this page are marketing materials provided by Hackney & Leigh - Kirkby Lonsdale. Placebuzz does not warrant or accept any responsibility for the accuracy or completeness of the property descriptions or related information provided here and they do not constitute property particulars. Please contact Hackney & Leigh - Kirkby Lonsdale for full details and further information.





