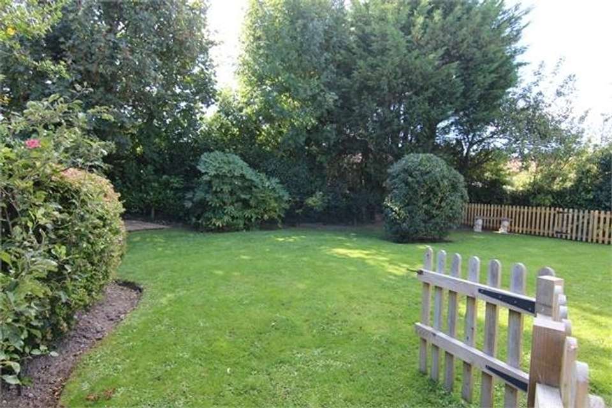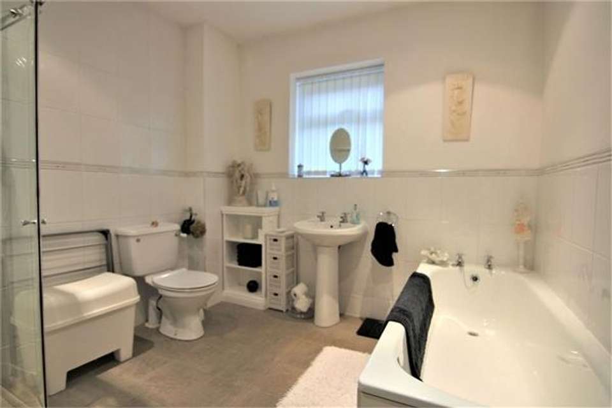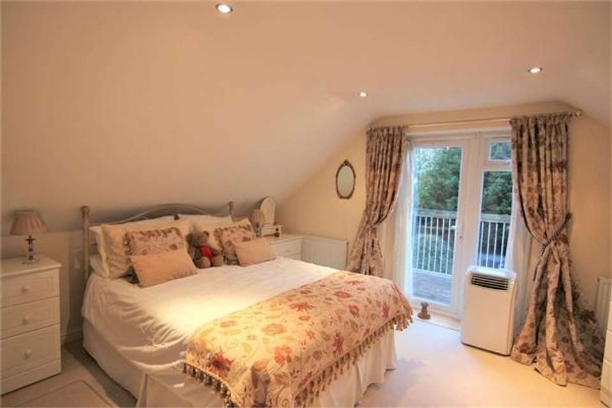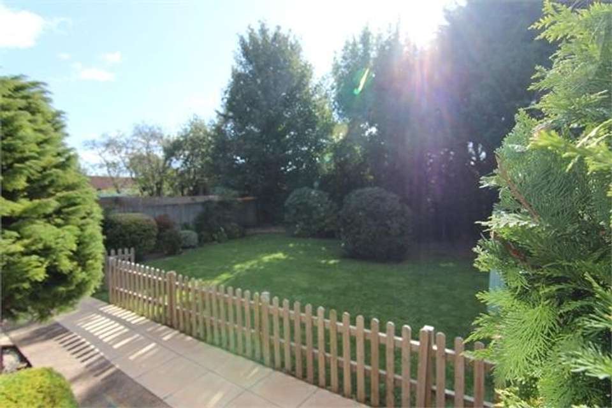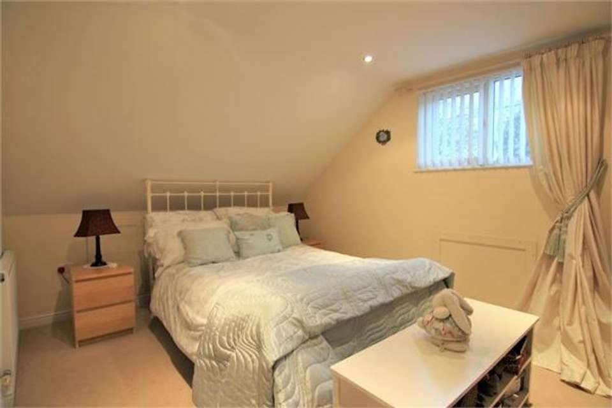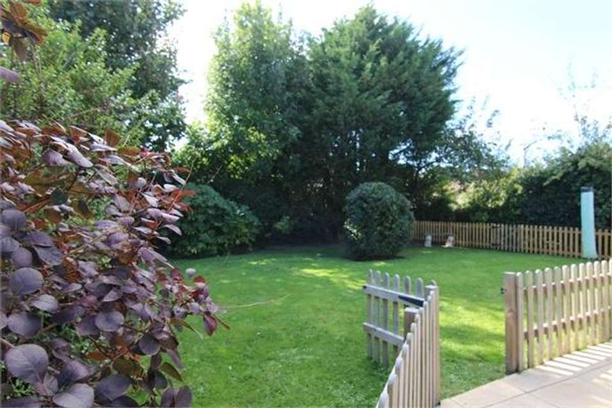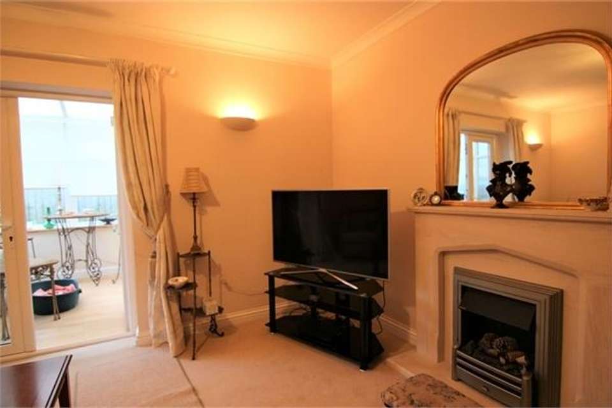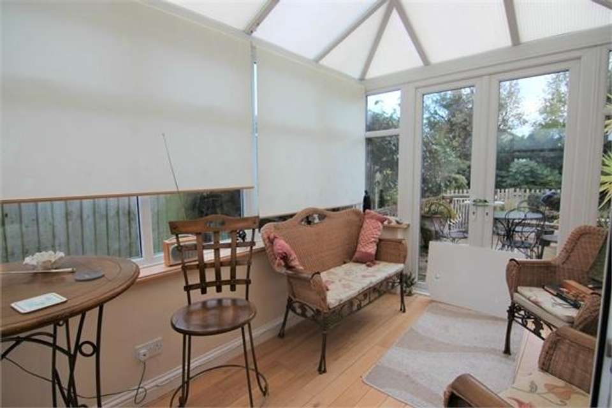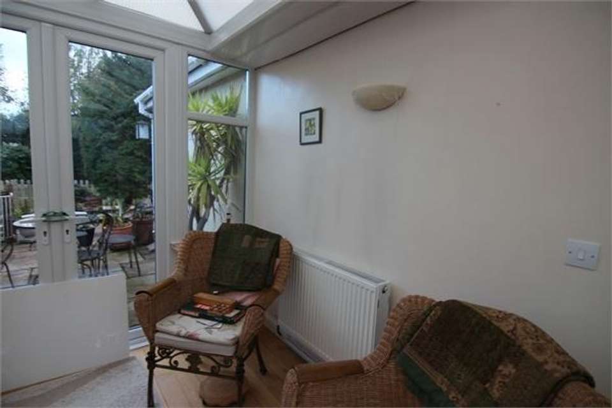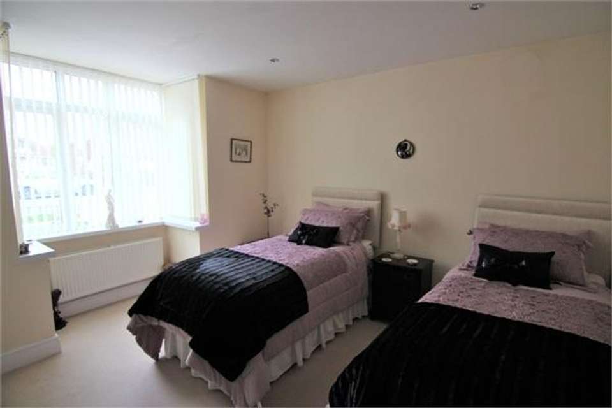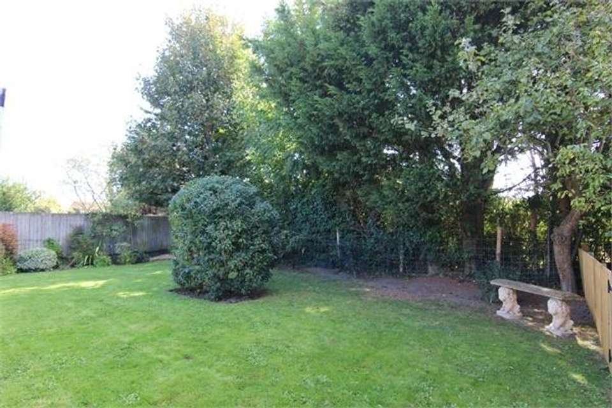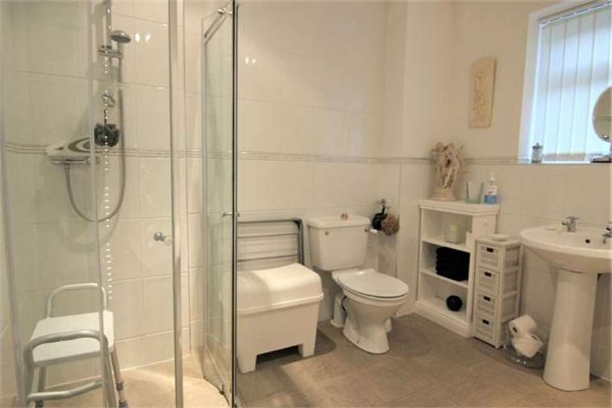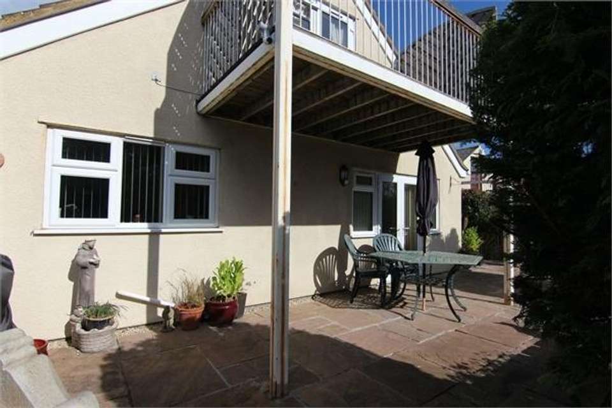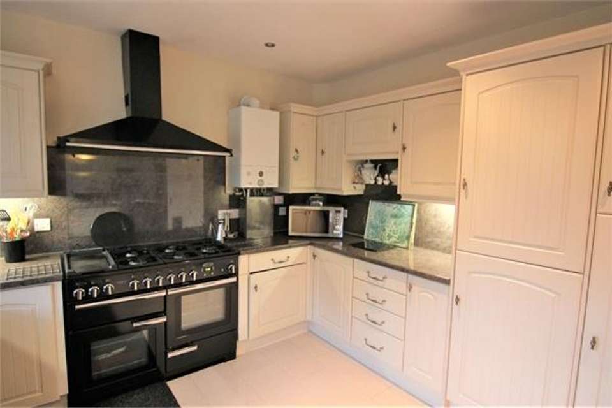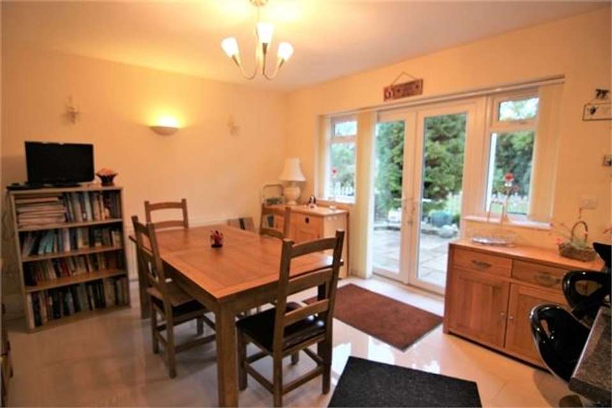4 bedroom property for sale
New Bristol Road, BS22 6BGproperty
bedrooms
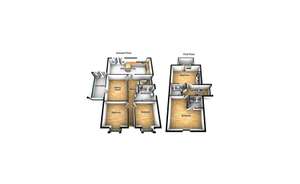
Property photos

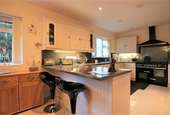
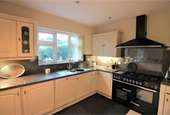
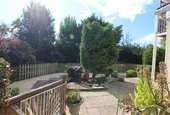
+16
Property description
This exceptionally spacious four bedroom detached home comprises of a number of positive attributions including the convenience of the in and out driveway. The property also benefits from a balcony for those that enjoy quiet and sunny afternoons as well as a wonderfully fitted modern kitchen/dining room. With the convenient addition of having two en suites to the bedrooms situated on the first floor, this home is sure to be popular and in high demand. The ground floor bathroom is of good size and the rear garden is neatly kept, enjoys a good deal of privacy and benefits from a sunny aspect. Property DescriptionDetails
This exceptionally spacious four bedroom detached home comprises of a number of positive attributions including the convenience of the in and out driveway. The property also benefits from a balcony for those that enjoy quiet and sunny afternoons as well as a wonderfully fitted modern kitchen/dining room. With the convenient addition of having two en suites to the bedrooms situated on the first floor, this home is sure to be popular and in high demand. The ground floor bathroom is of good size and the rear garden is neatly kept, enjoys a good deal of privacy and benefits from a sunny aspect. Ground FloorEntrance
Via composite UPVC double glazed door with leaded glass inserts into:- Entrance Hallway
With sizeable initial tread mat leading into the hallway with two radiators, solid wood flooring, two doors to under stairs storage cupboards, ceiling coving, inset ceiling spotlights & further doors lead to:-
Lounge
15'7" x 11'7" (4.78m x 3.56m)
UPVC double glazed French doors to side elevation. With feature inset living flame electric fire with marble style surround and mantelpiece over, ceiling coving and radiator. French doors leading into:-Conservatory
16'2" x 8'9" (4.93m x 2.71m
With walling to half height with the remainder being of UPVC construction. This useful additional space is light and airy and benefits from a radiator and UPVC double glazed doors leading to the rear garden. Kitchen/Dining Room
26'4" x 11'8" (8.04m x 3.59m)
UPVC double glazed windows to rear elevation affording lovely views over the very private rear garden. Fitted with a Shaker style range of wall and base units with complimentary worksurfaces and up stands over with one and a half bowl stainless steel sink unit inset. Space for five ring Rangemaster oven, glass splashback and extractor hood over. Integrated fridge freezer, pull-out larder cupboard, integrated washing machine, highly polished tiled floors, inset ceiling spotlights and Ideal Exclusive wall mounted gas fired central heating boiler. This area is open plan to the dining section which benefits from radiator, plenty of space for a dining table, two UPVC double glazed windows and French doors leading to the rear garden.Bedroom Four/Study
15'5" x 10'9" (4.72m x 3.32m) - into bay window
UPVC double glazed bay window to front elevation with radiator, inset ceiling spotlights and plenty of room for wardrobes as desired. Bedroom Three
14'5" x 11'7" (4.41m x 3.56m) - into bay window
UPVC double glazed bay window to front elevation, with radiator, TV point, telephone point and inset ceiling spotlights. Family Bathroom
10'1" x 8'9" (3.07m x 2.71m)
Fitted with a modern white suite comprising of panelled bath, pedestal wash hand basin, low-level WC and corner shower cubicle with thermostatically controlled shower unit over. Tiling to splashback areas, inset ceiling lights, extractor, ceramic tiled flooring and chrome ladder style towel radiator. First FloorFirst Floor Landing
Stairs rise to the first floor landing with UPVC double glazed window to side elevation. A ceiling loft hatch gives access to the roof void and doors lead to:- Bedroom Two
16'1" x 16'4" (4.9m x 5m) - Maximum
UPVC double glazed window to front elevation with inset ceiling spotlights, Velux window to side elevation, radiator and door to:-En-Suite
Fitted with a modern white suite of low-level WC, corner shower cubicle with Triton electric shower over, inset vanity style wash hand basin with useful storage below, tiling to splashback areas, shaver point and extractor. Master Bedroom
UPVC double glazed window and adjoining door to rear elevation offering access to the balcony. Fitted with a comprehensive range of built in wardrobes, TV point, two radiators inset ceiling spotlights and door to:-En-Suite
With UPVC double glazed Velux window to side elevation and fitted with a modern white suite comprising of low-level WC, inset vanity wash hand basin providing useful storage and corner shower cubicle with Triton electric shower over. Aqua board and tiling to splashback areas, shaver light and socket, chrome ladder style towel radiator, further shaver socket. Balcony
With wooden decking and railings offering a glorious view over the garden to the rear of the property.OutsideRear Garden
With an initial area of patio immediately adjoining, this area which is partially covered, features miniature stone walling and an attractive pond area. A sloped pathway and steps lead to further paved area which in turn leads to the rear garden which is fully abounded by picket fencing and mainly laid to lawn with mature trees and shrubs & enjoying a good deal of sunshine being in a Southerly direction. There is an outside tap. Front
With in-and-out driveway and garage situated to the right of the property. TenureGeneral
The vendor of the property has advised us of the following information:
The current council tax banding for the property is a band D with the liability for 2020/2021 £1,833.62
The property is offered on a freehold basis.
This exceptionally spacious four bedroom detached home comprises of a number of positive attributions including the convenience of the in and out driveway. The property also benefits from a balcony for those that enjoy quiet and sunny afternoons as well as a wonderfully fitted modern kitchen/dining room. With the convenient addition of having two en suites to the bedrooms situated on the first floor, this home is sure to be popular and in high demand. The ground floor bathroom is of good size and the rear garden is neatly kept, enjoys a good deal of privacy and benefits from a sunny aspect. Ground FloorEntrance
Via composite UPVC double glazed door with leaded glass inserts into:- Entrance Hallway
With sizeable initial tread mat leading into the hallway with two radiators, solid wood flooring, two doors to under stairs storage cupboards, ceiling coving, inset ceiling spotlights & further doors lead to:-
Lounge
15'7" x 11'7" (4.78m x 3.56m)
UPVC double glazed French doors to side elevation. With feature inset living flame electric fire with marble style surround and mantelpiece over, ceiling coving and radiator. French doors leading into:-Conservatory
16'2" x 8'9" (4.93m x 2.71m
With walling to half height with the remainder being of UPVC construction. This useful additional space is light and airy and benefits from a radiator and UPVC double glazed doors leading to the rear garden. Kitchen/Dining Room
26'4" x 11'8" (8.04m x 3.59m)
UPVC double glazed windows to rear elevation affording lovely views over the very private rear garden. Fitted with a Shaker style range of wall and base units with complimentary worksurfaces and up stands over with one and a half bowl stainless steel sink unit inset. Space for five ring Rangemaster oven, glass splashback and extractor hood over. Integrated fridge freezer, pull-out larder cupboard, integrated washing machine, highly polished tiled floors, inset ceiling spotlights and Ideal Exclusive wall mounted gas fired central heating boiler. This area is open plan to the dining section which benefits from radiator, plenty of space for a dining table, two UPVC double glazed windows and French doors leading to the rear garden.Bedroom Four/Study
15'5" x 10'9" (4.72m x 3.32m) - into bay window
UPVC double glazed bay window to front elevation with radiator, inset ceiling spotlights and plenty of room for wardrobes as desired. Bedroom Three
14'5" x 11'7" (4.41m x 3.56m) - into bay window
UPVC double glazed bay window to front elevation, with radiator, TV point, telephone point and inset ceiling spotlights. Family Bathroom
10'1" x 8'9" (3.07m x 2.71m)
Fitted with a modern white suite comprising of panelled bath, pedestal wash hand basin, low-level WC and corner shower cubicle with thermostatically controlled shower unit over. Tiling to splashback areas, inset ceiling lights, extractor, ceramic tiled flooring and chrome ladder style towel radiator. First FloorFirst Floor Landing
Stairs rise to the first floor landing with UPVC double glazed window to side elevation. A ceiling loft hatch gives access to the roof void and doors lead to:- Bedroom Two
16'1" x 16'4" (4.9m x 5m) - Maximum
UPVC double glazed window to front elevation with inset ceiling spotlights, Velux window to side elevation, radiator and door to:-En-Suite
Fitted with a modern white suite of low-level WC, corner shower cubicle with Triton electric shower over, inset vanity style wash hand basin with useful storage below, tiling to splashback areas, shaver point and extractor. Master Bedroom
UPVC double glazed window and adjoining door to rear elevation offering access to the balcony. Fitted with a comprehensive range of built in wardrobes, TV point, two radiators inset ceiling spotlights and door to:-En-Suite
With UPVC double glazed Velux window to side elevation and fitted with a modern white suite comprising of low-level WC, inset vanity wash hand basin providing useful storage and corner shower cubicle with Triton electric shower over. Aqua board and tiling to splashback areas, shaver light and socket, chrome ladder style towel radiator, further shaver socket. Balcony
With wooden decking and railings offering a glorious view over the garden to the rear of the property.OutsideRear Garden
With an initial area of patio immediately adjoining, this area which is partially covered, features miniature stone walling and an attractive pond area. A sloped pathway and steps lead to further paved area which in turn leads to the rear garden which is fully abounded by picket fencing and mainly laid to lawn with mature trees and shrubs & enjoying a good deal of sunshine being in a Southerly direction. There is an outside tap. Front
With in-and-out driveway and garage situated to the right of the property. TenureGeneral
The vendor of the property has advised us of the following information:
The current council tax banding for the property is a band D with the liability for 2020/2021 £1,833.62
The property is offered on a freehold basis.
Council tax
First listed
Over a month agoNew Bristol Road, BS22 6BG
Placebuzz mortgage repayment calculator
Monthly repayment
The Est. Mortgage is for a 25 years repayment mortgage based on a 10% deposit and a 5.5% annual interest. It is only intended as a guide. Make sure you obtain accurate figures from your lender before committing to any mortgage. Your home may be repossessed if you do not keep up repayments on a mortgage.
New Bristol Road, BS22 6BG - Streetview
DISCLAIMER: Property descriptions and related information displayed on this page are marketing materials provided by Cooke & Co Estate Agents - Weston Super Mare. Placebuzz does not warrant or accept any responsibility for the accuracy or completeness of the property descriptions or related information provided here and they do not constitute property particulars. Please contact Cooke & Co Estate Agents - Weston Super Mare for full details and further information.





