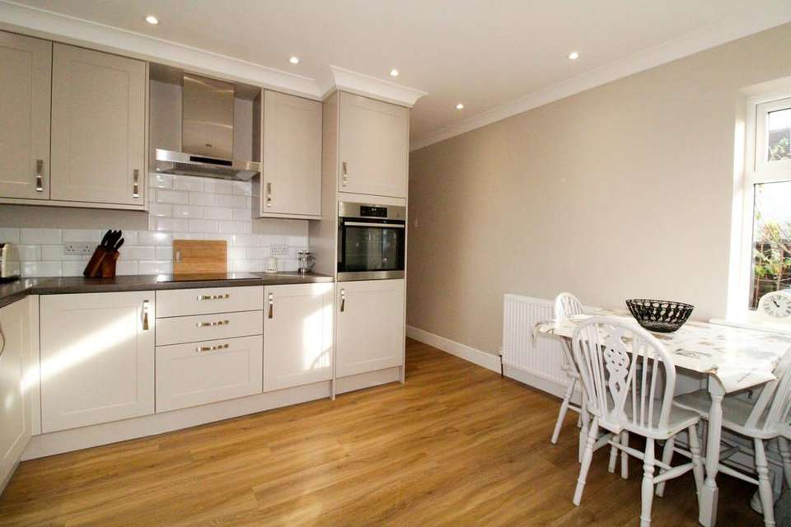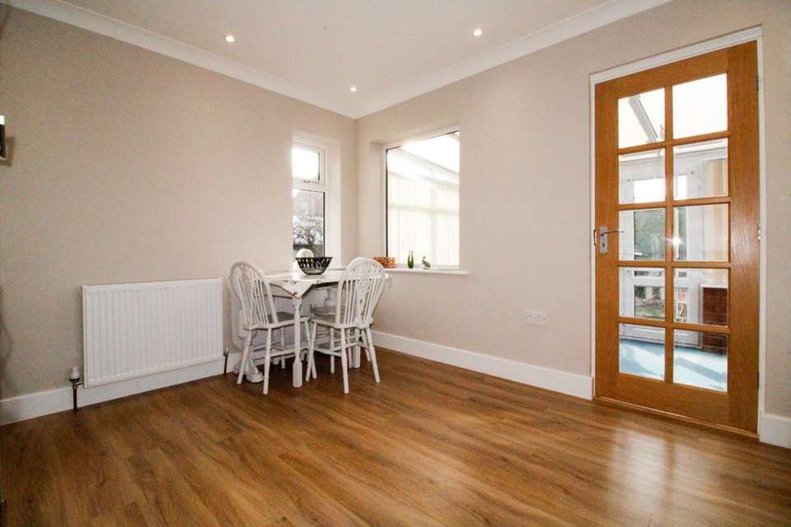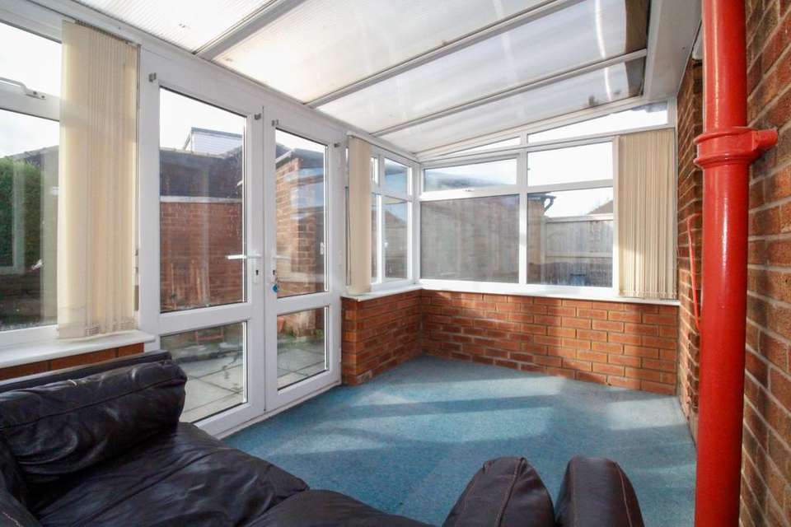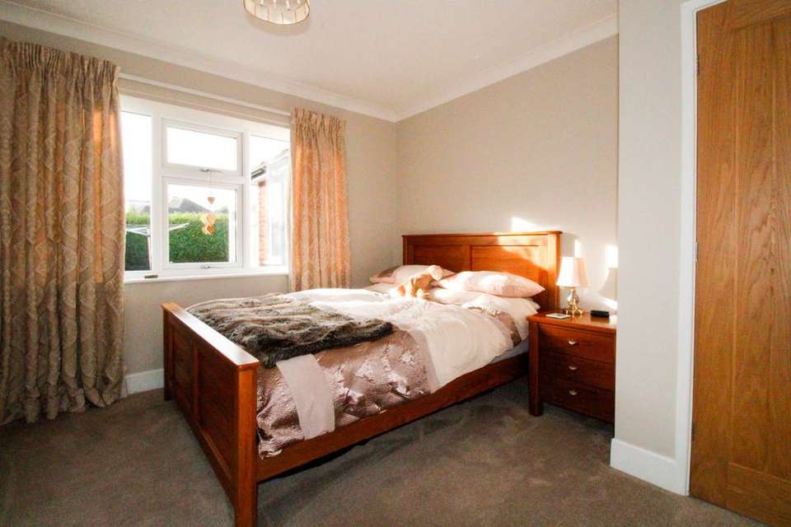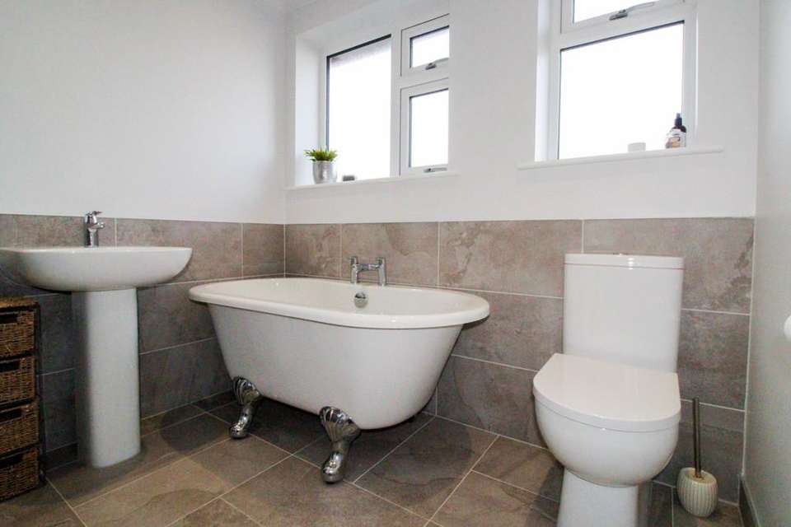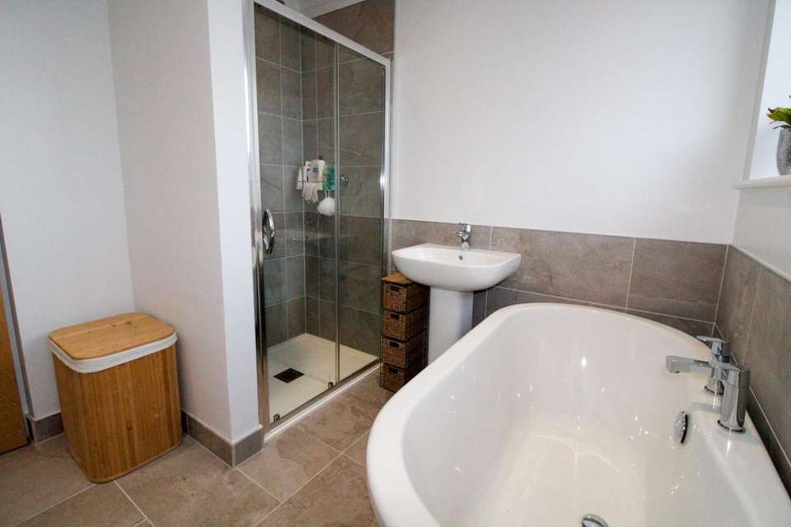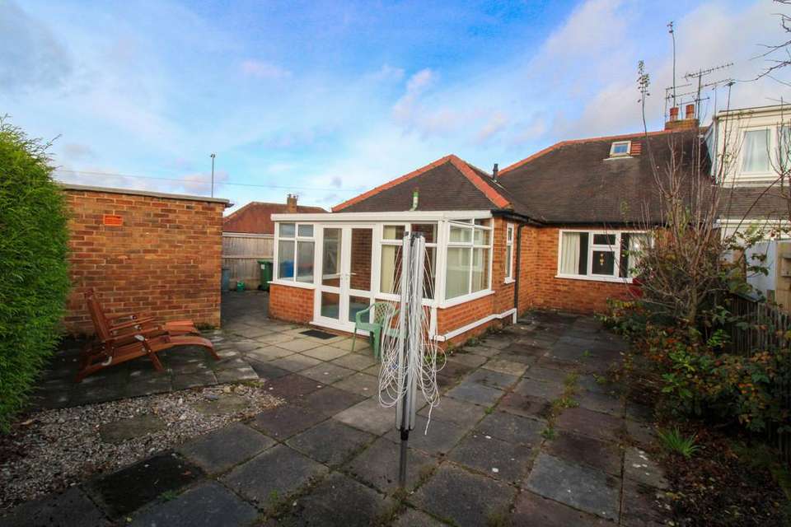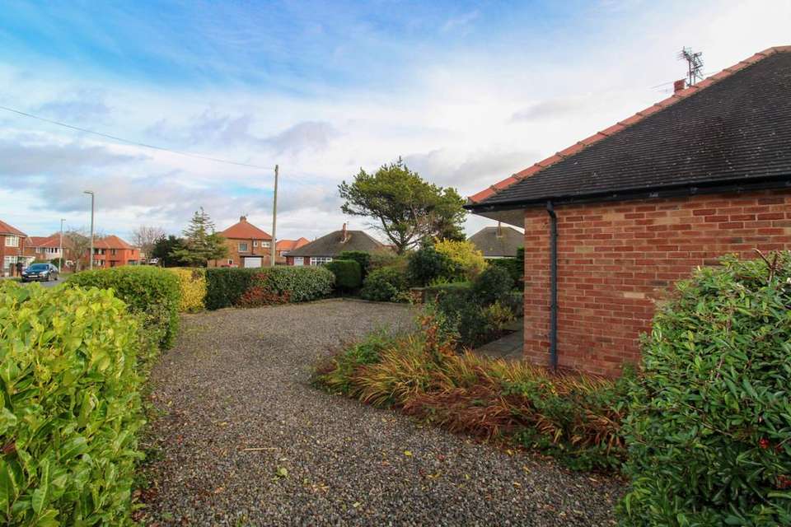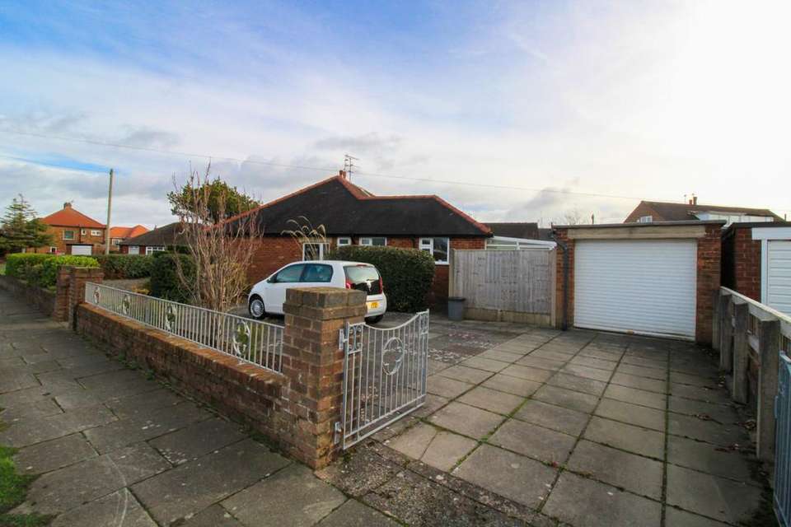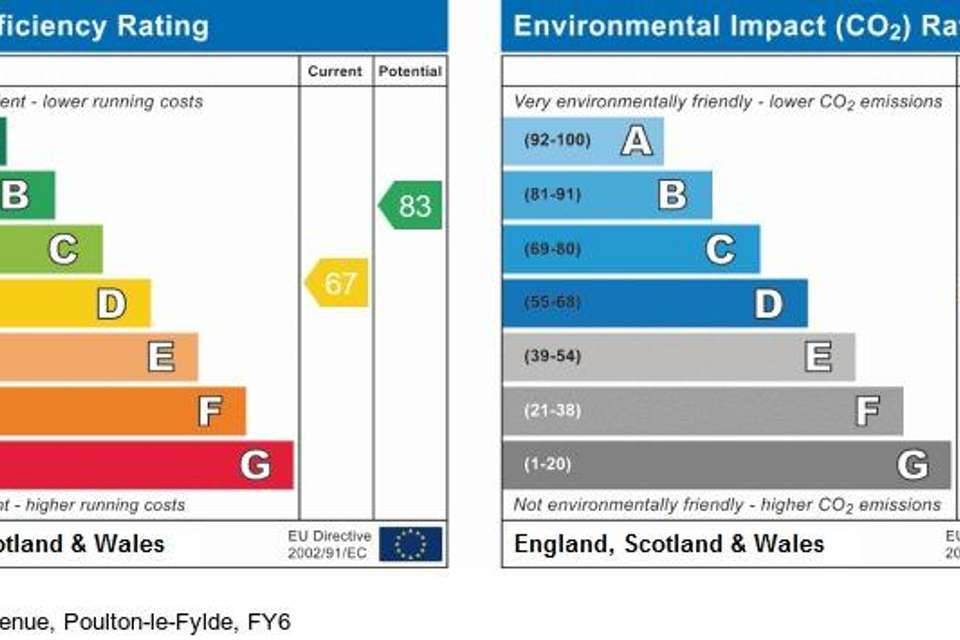2 bedroom semi-detached bungalow for sale
Caldervale Avenue, Poulton-le-Fylde, FY6bungalow
bedrooms
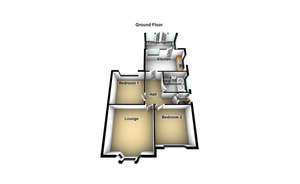
Property photos

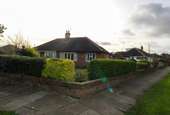
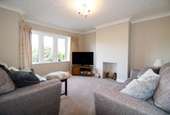
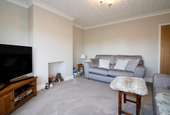
+12
Property description
PORCH Tiled flooring and door into;
HALLWAY Wood laminate flooring, loft access is gain via drop down ladder and is boarded to gives ample storage and Velux style window gives plenty of light. and storage cupboard housing Combi boiler plus further storage.
LOUNGE 13' 6" x 13' 5" (4.14m x 4.10m) Double glazed bay window to front, fitted carpet and radiator.
KITCHEN 10' 5" x 12' 5" (3.18m x 3.79m) A range of wall and base units with complimentary work surfaces over, inset 1.5 bowl unit with mixer tap and drainer, 'A.E.G' halogen hob with extractor over and eye level oven, integrated 'A.E.G' fridge freezer and washing machine, splash back tiling, radiator and wood laminate flooring. Double glazed window to side and window and door to rear which over looks comservatory.
CONSERVATORY 7' 0" x 11' 7" (2.14m x 3.54m) Fitted carpet and double glazed windows surrounding with French doors to rear.
BEDROOM ONE 11' 1" x 11' 3" (3.39m x 3.44m) Double glazed window to front, fitted carpet, floor to ceiling fitted wardrobes and radiator.
BEDROOM TWO 11' 6" x 10' 11" (3.53m x 3.35m) Double glazed window to rear, fitted carpet, floor to ceiling fitted wardrobes and radiator.
BATHROOM A four piece suite comprising of low flush WC, pedestal wash hand basin, enclosed step in shower cubicle with 'Grohe' shower soaker and hand held shower and roll top free standing bath with 'Grohe' tap wear with feature chrome feet. Part tiled walls, tiled flooring, heated chrome towel radiator and two double glazed windows to side.
EXTERIOR FRONT AND SIDE Mature gardens surround the home and comprise of paved parking area and driveway, gravelled area with mature shrubs and bushes enclosing the garden.
EXTERIOR REAR Pleasantly enclosed and low maintenance with paved area and mature shrubs and boarders. Access to garage via personnel door.
GARAGE A detached garage with access to the front via electric door and personnel door to side. Power and lighting.
HALLWAY Wood laminate flooring, loft access is gain via drop down ladder and is boarded to gives ample storage and Velux style window gives plenty of light. and storage cupboard housing Combi boiler plus further storage.
LOUNGE 13' 6" x 13' 5" (4.14m x 4.10m) Double glazed bay window to front, fitted carpet and radiator.
KITCHEN 10' 5" x 12' 5" (3.18m x 3.79m) A range of wall and base units with complimentary work surfaces over, inset 1.5 bowl unit with mixer tap and drainer, 'A.E.G' halogen hob with extractor over and eye level oven, integrated 'A.E.G' fridge freezer and washing machine, splash back tiling, radiator and wood laminate flooring. Double glazed window to side and window and door to rear which over looks comservatory.
CONSERVATORY 7' 0" x 11' 7" (2.14m x 3.54m) Fitted carpet and double glazed windows surrounding with French doors to rear.
BEDROOM ONE 11' 1" x 11' 3" (3.39m x 3.44m) Double glazed window to front, fitted carpet, floor to ceiling fitted wardrobes and radiator.
BEDROOM TWO 11' 6" x 10' 11" (3.53m x 3.35m) Double glazed window to rear, fitted carpet, floor to ceiling fitted wardrobes and radiator.
BATHROOM A four piece suite comprising of low flush WC, pedestal wash hand basin, enclosed step in shower cubicle with 'Grohe' shower soaker and hand held shower and roll top free standing bath with 'Grohe' tap wear with feature chrome feet. Part tiled walls, tiled flooring, heated chrome towel radiator and two double glazed windows to side.
EXTERIOR FRONT AND SIDE Mature gardens surround the home and comprise of paved parking area and driveway, gravelled area with mature shrubs and bushes enclosing the garden.
EXTERIOR REAR Pleasantly enclosed and low maintenance with paved area and mature shrubs and boarders. Access to garage via personnel door.
GARAGE A detached garage with access to the front via electric door and personnel door to side. Power and lighting.
Council tax
First listed
Over a month agoEnergy Performance Certificate
Caldervale Avenue, Poulton-le-Fylde, FY6
Placebuzz mortgage repayment calculator
Monthly repayment
The Est. Mortgage is for a 25 years repayment mortgage based on a 10% deposit and a 5.5% annual interest. It is only intended as a guide. Make sure you obtain accurate figures from your lender before committing to any mortgage. Your home may be repossessed if you do not keep up repayments on a mortgage.
Caldervale Avenue, Poulton-le-Fylde, FY6 - Streetview
DISCLAIMER: Property descriptions and related information displayed on this page are marketing materials provided by Roman James Estates - Blackpool. Placebuzz does not warrant or accept any responsibility for the accuracy or completeness of the property descriptions or related information provided here and they do not constitute property particulars. Please contact Roman James Estates - Blackpool for full details and further information.





