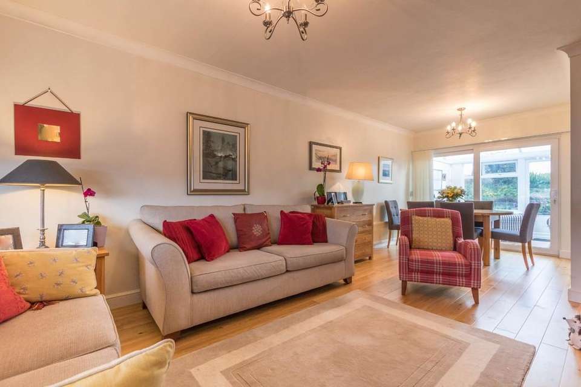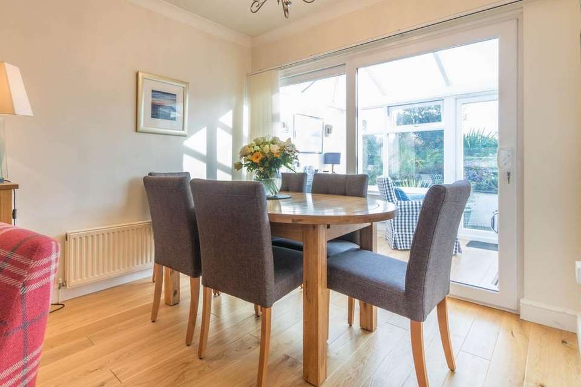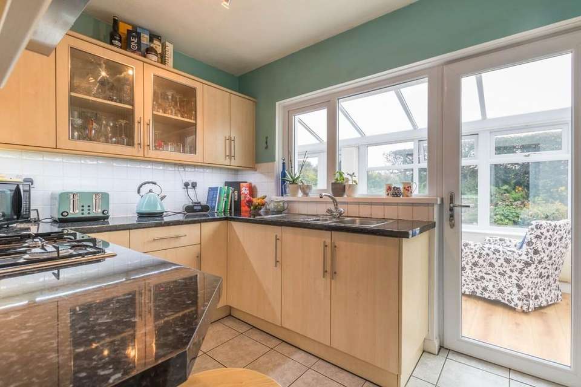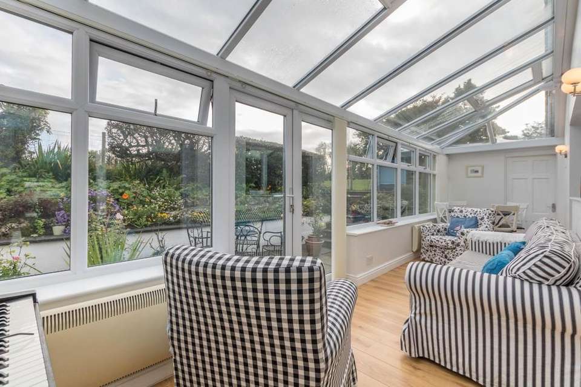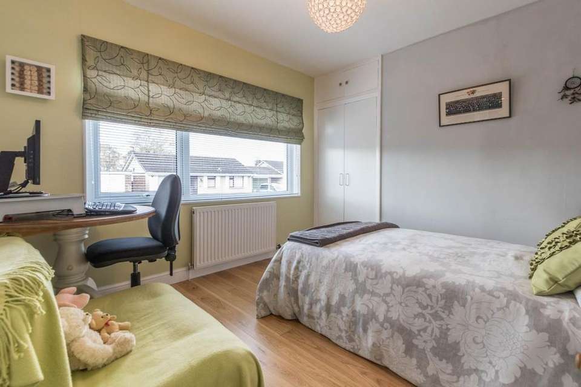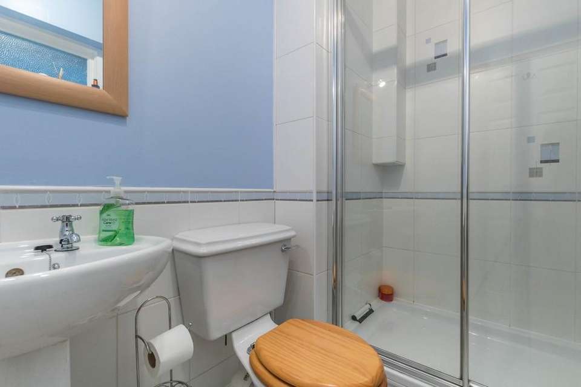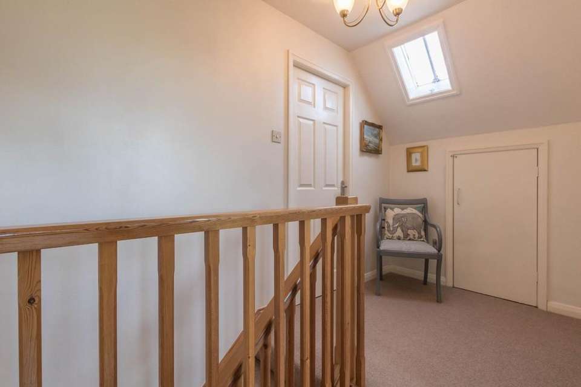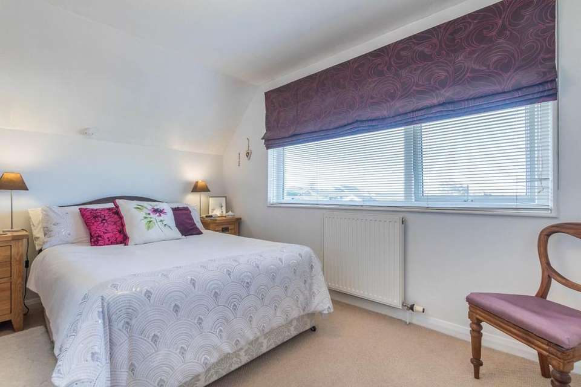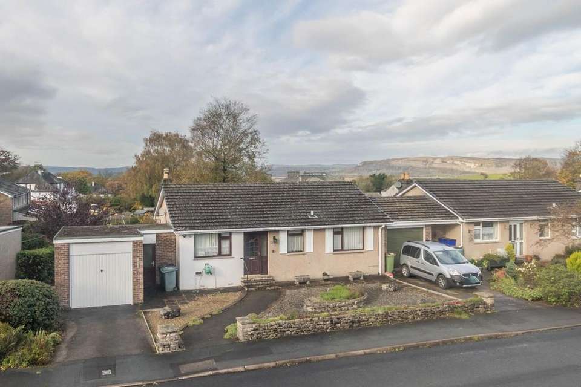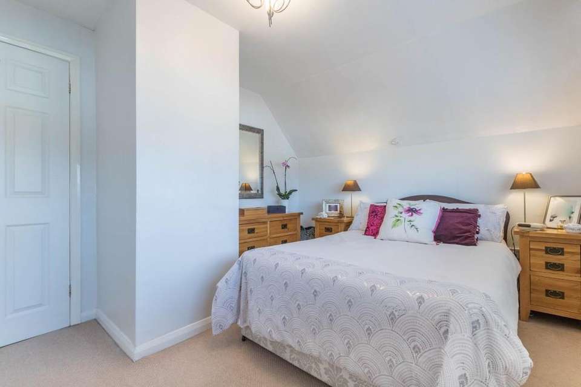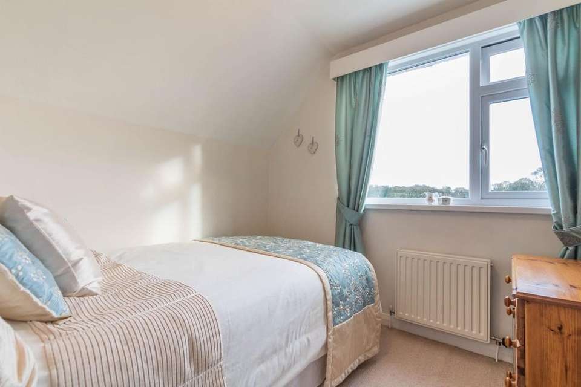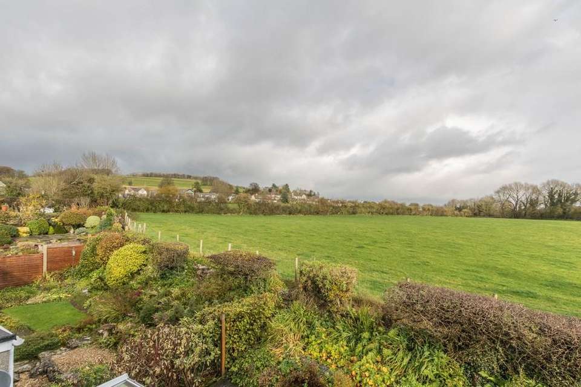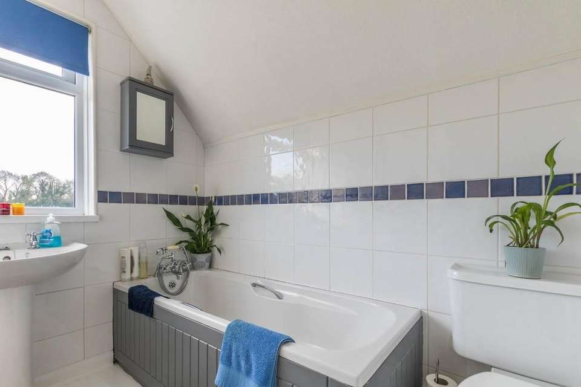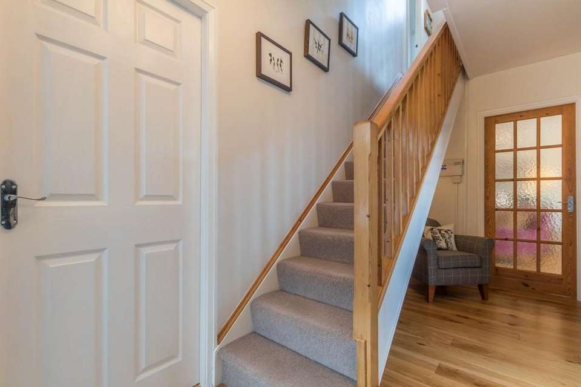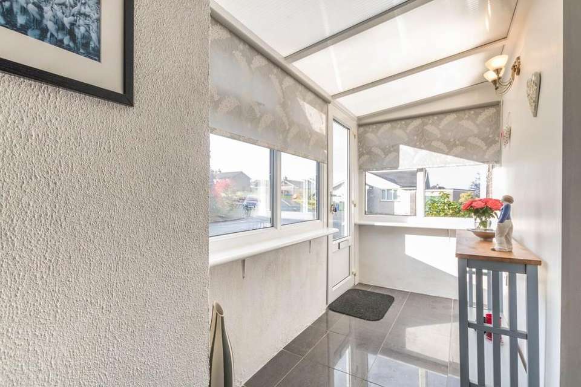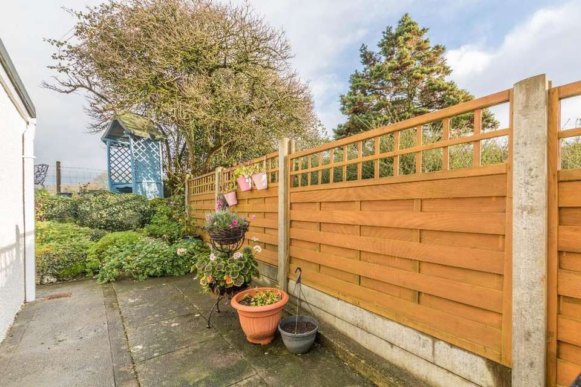3 bedroom property for sale
4 Park House Drive, Hevershamproperty
bedrooms
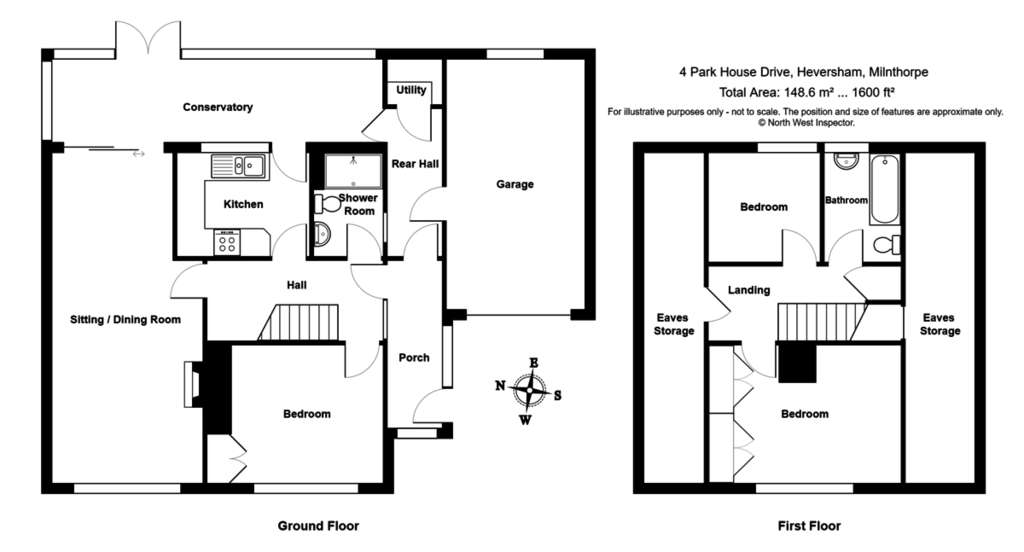
Property photos
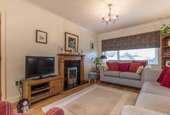
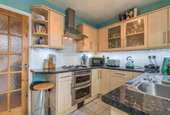
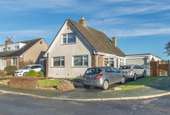
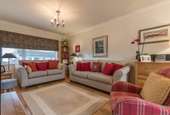
+16
Property description
A versatile detached dormer bungalow with countryside and fell views pleasantly situated on a desirable cul-de-sac within the hamlet of Heversham. Heversham is conveniently placed for the Lake District and Yorkshire Dales National Parks.The deer park at Levens Hall and main facilities and services at Milnthorpe village are all within walking distance. The market town of Kendal, the mainline railway station at Oxenholme,the west coast railway at Arnside and junctions 35 and 36 of the M6 are a few minutes drive.The property is also close to the 555 bus stop (Kendal -Lancaster-Kendal) which operates on a daily basis.
The accommodation, which has been well maintained by the current owners, briefly comprises of a porch, entrance hall, sitting/dining room, kitchen, conservatory, bedrooms, shower room, utility store and inner hall with access to the garage on the ground floor and two further bedrooms and a bathroom to the first floor. The property benefits from generous storage, double glazing and gas central heating.
Outside offers ample driveway parking to the front of the garage and delightful gardens to the front, side and rear with the rear overlooking open countryside.
GROUND FLOOR
PORCH 12' 2" max x 4' 5" max (3.71m x 1.37m) Double glazed door, double glazed windows, UPVC roof, tiled flooring.
ENTRANCE HALL 12' 11" max x 5' 10" max (3.95m x 1.78m) Double glazed door to porch with adjacent double glazed window, radiator, oak flooring.
SITTING/DINING ROOM 23' 11" max x 10' 9" max (7.30m x 3.30m) Double glazed patio door to conservatory, double glazed window, two radiators, living flam gas fire to granite hearth and back panel with pine surround, coving, oak flooring.
KITCHEN 9' 8" x 7' 4" (2.96m x 2.25m) Double glazed door to conservatory, double glazed window, base and wall units, stainless steel sink, built in oven and grill, gas hob with extractor hood over, integrated fridge, under wall unit lighting, tiled splashbacks, tiled flooring.
CONSERVATORY 23' 7" x 5' 11" (7.21m x 1.81m) Double glazed French doors, double glazed windows, double glazed roof, two electric radiators, wall lights.
BEDROOM 10' 11" x 10' 0" (3.34m x 3.06m) Double glazed window, radiator, built in wardrobe, oak flooring.
SHOWER ROOM 7' 4" x 4' 9" (2.25m x 1.46m) Radiator, three piece suite in white comprises W.C. wash hand basin and fully tiled shower cubicle with thermostatic shower, extractor fan, partial tiling to walls, tiled flooring.
INNER HALL 11' 2" x 3' 11" (3.42m x 1.20m) Radiator, fitted coat hooks, tiled flooring, access to garage.
UTILITY STORE 4' 0" x 3' 2" (1.23m x 0.99m) Light and power, fitted worktop, plumbing for washing machine, tiled flooring.
FIRST FLOOR
LANDING 10' 8" max x 5' 4" max (3.27m x 1.63m) Single glazed skylight, two built in eaves stores, loft access.
BEDROOM 11' 10" max x 10' 0" max (3.63m x 3.05m) Double glazed window, radiator, built in wardrobes.
BEDROOM 8' 0" x 8' 0" (2.45m x 2.44m) Double glazed window, radiator.
BATHROOM 7' 10" x 5' 5" (2.39m x 1.67m) Double glazed window, radiator, three piece suite in white comprises W.C. wash hand basin and bath with mixer shower, tiling to walls, painted floorboards.
GARAGE 18' 6" x 10' 0" (5.65m x 3.05m) Up and over door, double glazed window, light and power, gas central heating boiler, space for freezer.
OUTSIDE The front of the bungalow offers ample driveway parking to the front of the garage, well maintained lawns and a variety of established shrubs. There is a paved area to the side of the property and the rear garden includes a paved patio seating area bordered with well stocked raised beds and rockery beds together with an elevated patio which takes full advantage of the delightful unspoilt views across open countryside.
SERVICES Mains electricity, mains gas, mains water, mains drainage.
COUNCIL TAX BANDING Currently Band E as shown on the Valuation Office website.
The accommodation, which has been well maintained by the current owners, briefly comprises of a porch, entrance hall, sitting/dining room, kitchen, conservatory, bedrooms, shower room, utility store and inner hall with access to the garage on the ground floor and two further bedrooms and a bathroom to the first floor. The property benefits from generous storage, double glazing and gas central heating.
Outside offers ample driveway parking to the front of the garage and delightful gardens to the front, side and rear with the rear overlooking open countryside.
GROUND FLOOR
PORCH 12' 2" max x 4' 5" max (3.71m x 1.37m) Double glazed door, double glazed windows, UPVC roof, tiled flooring.
ENTRANCE HALL 12' 11" max x 5' 10" max (3.95m x 1.78m) Double glazed door to porch with adjacent double glazed window, radiator, oak flooring.
SITTING/DINING ROOM 23' 11" max x 10' 9" max (7.30m x 3.30m) Double glazed patio door to conservatory, double glazed window, two radiators, living flam gas fire to granite hearth and back panel with pine surround, coving, oak flooring.
KITCHEN 9' 8" x 7' 4" (2.96m x 2.25m) Double glazed door to conservatory, double glazed window, base and wall units, stainless steel sink, built in oven and grill, gas hob with extractor hood over, integrated fridge, under wall unit lighting, tiled splashbacks, tiled flooring.
CONSERVATORY 23' 7" x 5' 11" (7.21m x 1.81m) Double glazed French doors, double glazed windows, double glazed roof, two electric radiators, wall lights.
BEDROOM 10' 11" x 10' 0" (3.34m x 3.06m) Double glazed window, radiator, built in wardrobe, oak flooring.
SHOWER ROOM 7' 4" x 4' 9" (2.25m x 1.46m) Radiator, three piece suite in white comprises W.C. wash hand basin and fully tiled shower cubicle with thermostatic shower, extractor fan, partial tiling to walls, tiled flooring.
INNER HALL 11' 2" x 3' 11" (3.42m x 1.20m) Radiator, fitted coat hooks, tiled flooring, access to garage.
UTILITY STORE 4' 0" x 3' 2" (1.23m x 0.99m) Light and power, fitted worktop, plumbing for washing machine, tiled flooring.
FIRST FLOOR
LANDING 10' 8" max x 5' 4" max (3.27m x 1.63m) Single glazed skylight, two built in eaves stores, loft access.
BEDROOM 11' 10" max x 10' 0" max (3.63m x 3.05m) Double glazed window, radiator, built in wardrobes.
BEDROOM 8' 0" x 8' 0" (2.45m x 2.44m) Double glazed window, radiator.
BATHROOM 7' 10" x 5' 5" (2.39m x 1.67m) Double glazed window, radiator, three piece suite in white comprises W.C. wash hand basin and bath with mixer shower, tiling to walls, painted floorboards.
GARAGE 18' 6" x 10' 0" (5.65m x 3.05m) Up and over door, double glazed window, light and power, gas central heating boiler, space for freezer.
OUTSIDE The front of the bungalow offers ample driveway parking to the front of the garage, well maintained lawns and a variety of established shrubs. There is a paved area to the side of the property and the rear garden includes a paved patio seating area bordered with well stocked raised beds and rockery beds together with an elevated patio which takes full advantage of the delightful unspoilt views across open countryside.
SERVICES Mains electricity, mains gas, mains water, mains drainage.
COUNCIL TAX BANDING Currently Band E as shown on the Valuation Office website.
Council tax
First listed
Over a month agoEnergy Performance Certificate
4 Park House Drive, Heversham
Placebuzz mortgage repayment calculator
Monthly repayment
The Est. Mortgage is for a 25 years repayment mortgage based on a 10% deposit and a 5.5% annual interest. It is only intended as a guide. Make sure you obtain accurate figures from your lender before committing to any mortgage. Your home may be repossessed if you do not keep up repayments on a mortgage.
4 Park House Drive, Heversham - Streetview
DISCLAIMER: Property descriptions and related information displayed on this page are marketing materials provided by Thomson Hayton Winkley Estate Agents - Kendal. Placebuzz does not warrant or accept any responsibility for the accuracy or completeness of the property descriptions or related information provided here and they do not constitute property particulars. Please contact Thomson Hayton Winkley Estate Agents - Kendal for full details and further information.





