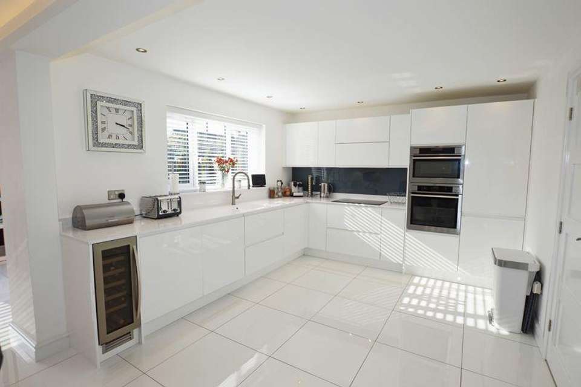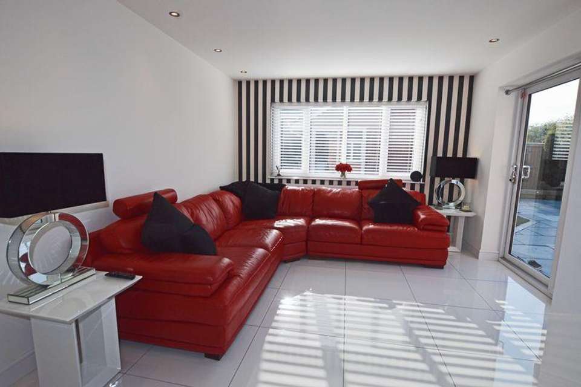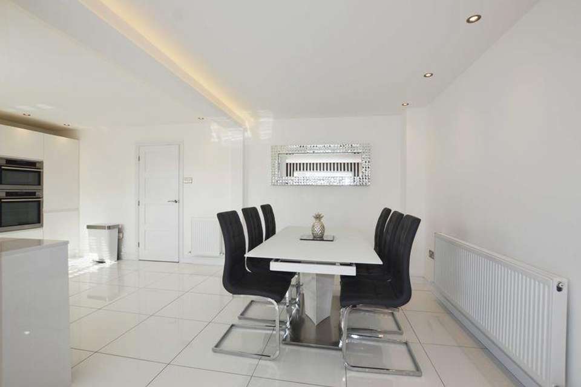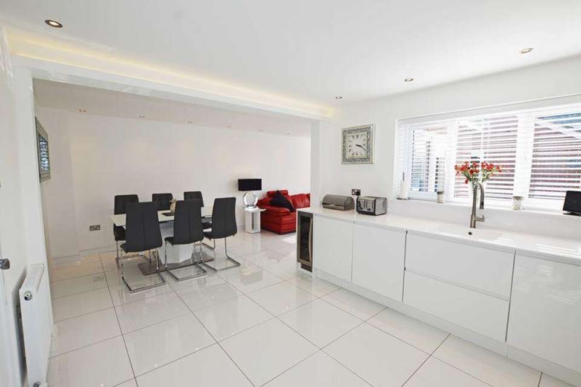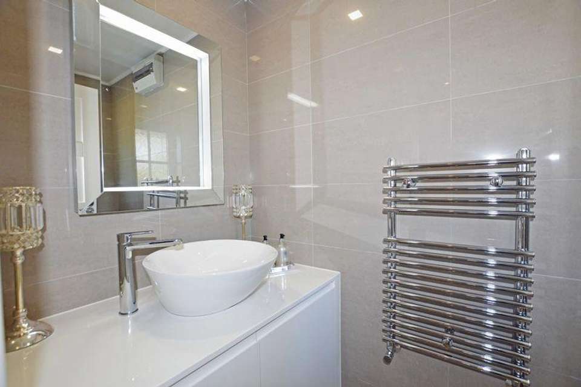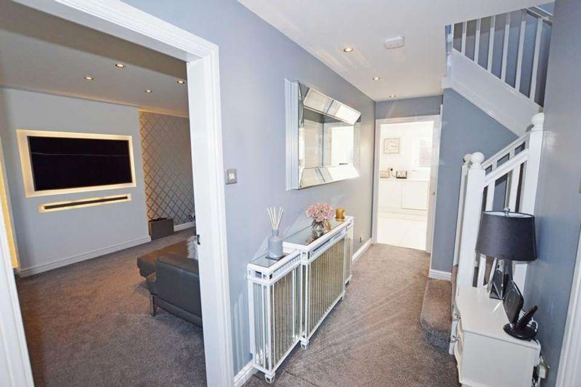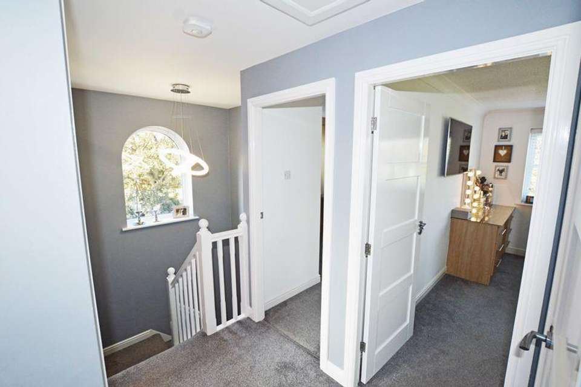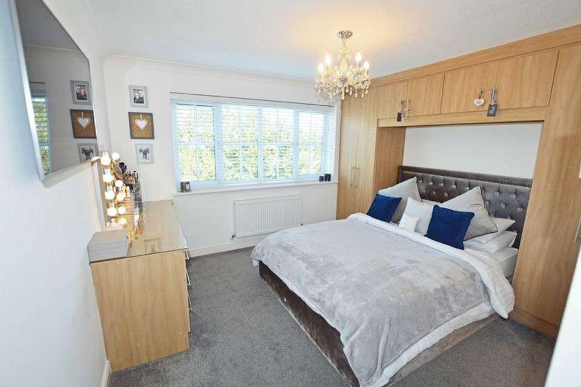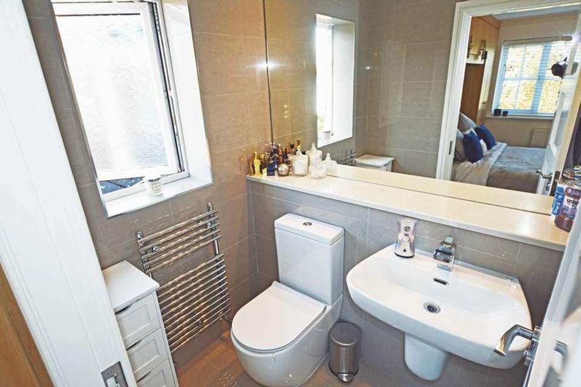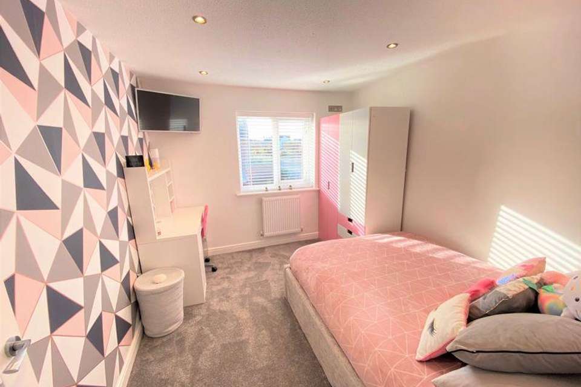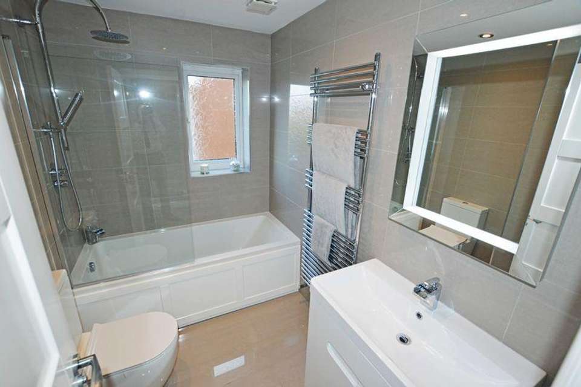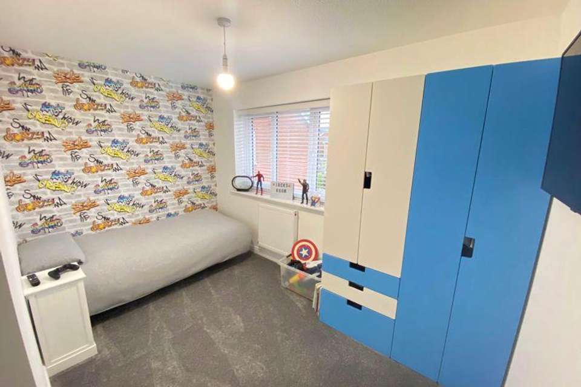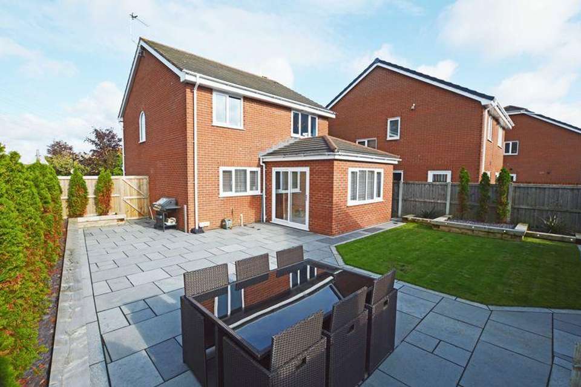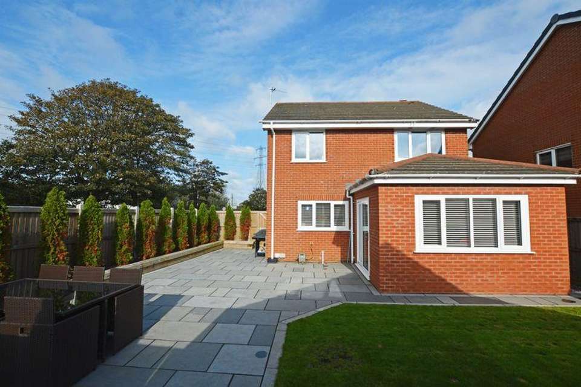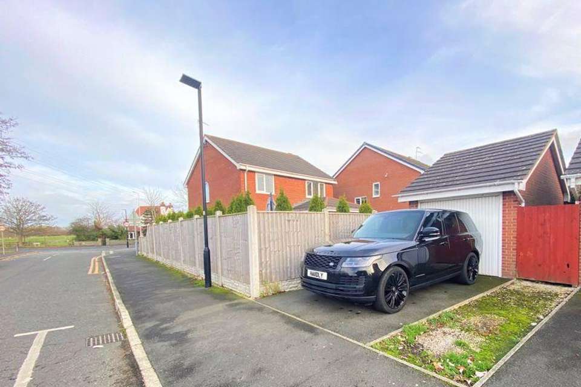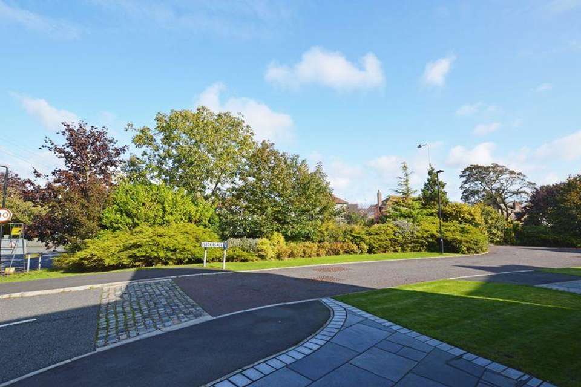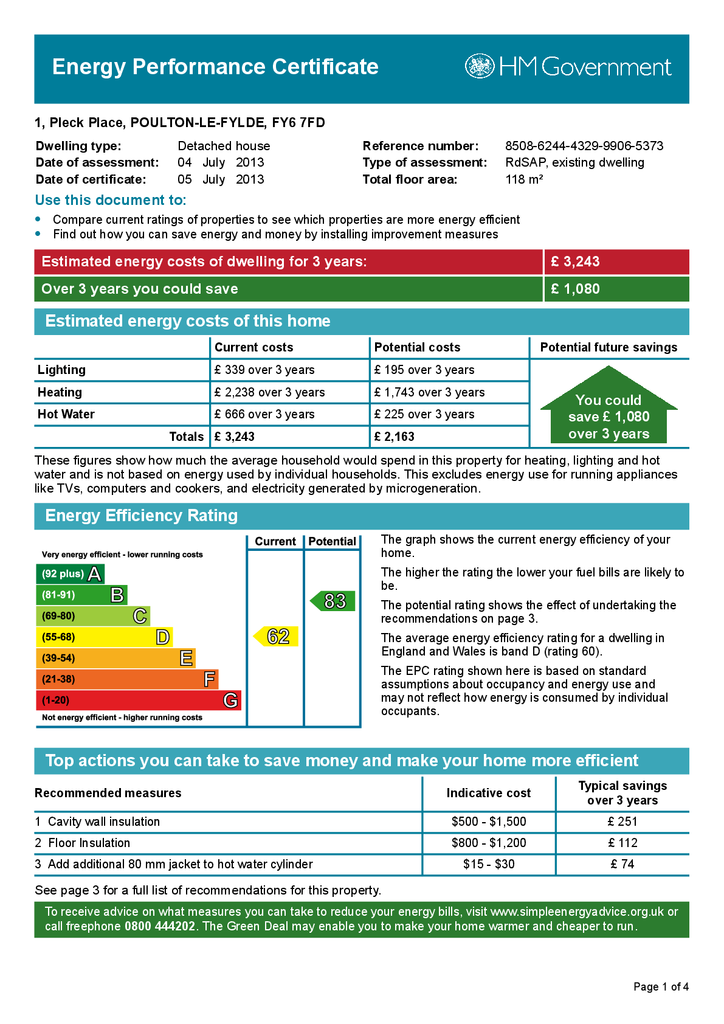4 bedroom detached house for sale
1 Pleck Place, Carleton, Poulton-Le-Fyldedetached house
bedrooms
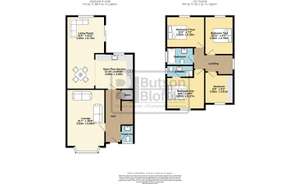
Property photos

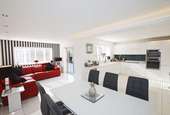
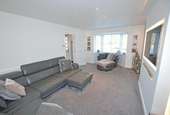
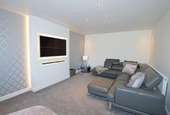
+16
Property description
* SIMPLY STUNNING READY TO WALK INTO DETACHED HOME *COMPLETELY UPDATED AND IMPROVED FROM TOP TO BOTTOM THIS STYLISHLY DECORATED DETACHED PROPERTY IS AN IDEAL FAMILY HOME. SITUATED ON A POPULAR DEVELOPMENT IN CARLETON, THIS BEAUTIFUL PROPERTY BRIEFLY CONSISTS – ENTRANCE PORCH, CLOAKROOM, LOUNGE, BEAUTIFUL OPEN PLAN KITCHEN / DINING/ SITTING ROOM. FOUR BEDROOMS, MASTER ENSUITE AND FAMILY BATHROOM. SOUTH FACING LANDSCAPED REAR GARDEN AND DETACHED GARAGE. CHAIN FREE!!
*VIEWING IS AN ABSOLUTE MUST TO APPRECIATE THIS WELL CARED FOR HOME *
LOCATION: Situated at the entrance to a small cul de sac on a quiet residential development on the edge of Carleton with local transport services to Poulton, Cleveleys and beyond. Carleton Green primary school and recreational park are close by.
STYLE: Modern detached family home with garage.
CONDITION: Stylishly decorated, completely updated and improved throughout.
ACCOMMODATION: Entrance hall, cloakroom with bespoke high gloss vanity unit and bowl type basin and fully tiled with Porcelanos tiling, large lounge with feature wall, recessed 55” flat screen TV and halo LED lighting. Open plan bespoke ‘Hub’ white gloss kitchen, fully integrated with AEG appliances which include double oven, hob, microwave, concealed extractor, wine chiller, fridge, freezer, washing machine and dishwasher topped with pure white quartz worktops and sink. The kitchen area in turn leads to a good size dining area and rear reception with doors out onto the rear garden and ‘Porcelanos’ white high gloss floor tiles. A turned staircase features an arched window and lead to the landing with loft access. The stylish master bedroom includes D-Fit fitted furniture designed around the king-sized bed, ensuite features quartz shelving, full width mirror, rainfall shower and ‘Porcelanos’ tiles to walls and floor. There are two further double bedrooms and the fourth is currently used as an office with oak style fitted furniture. Three-piece family bathroom with rainfall shower over bath and Porcelanos tiles to walls and floor.
OUTSIDE: The front garden is laid to lawn with single blue Indian stone driveway with granite borders. The beautiful, landscaped south facing rear garden again has blue Indian stone patio and path edged with granite borders and railway sleepers with LED lighting provide raised beds filled with ornaments conifers. Detached garage with sliding doors providing access to the rear garden
SERVICES All mains services are connected, gas central heating with ‘Hive’ system and fully serviced 3 year old combi boiler., UPVC double glazing and burglar alarm installed.
TENURE: We are advised the tenure of this property is Freehold.
COUNCIL TAX: The property is listed as Council Tax Band E (Wyre Council).
VIEWINGS: By telephone appointment through the Agent’s office.
*VIEWING IS AN ABSOLUTE MUST TO APPRECIATE THIS WELL CARED FOR HOME *
LOCATION: Situated at the entrance to a small cul de sac on a quiet residential development on the edge of Carleton with local transport services to Poulton, Cleveleys and beyond. Carleton Green primary school and recreational park are close by.
STYLE: Modern detached family home with garage.
CONDITION: Stylishly decorated, completely updated and improved throughout.
ACCOMMODATION: Entrance hall, cloakroom with bespoke high gloss vanity unit and bowl type basin and fully tiled with Porcelanos tiling, large lounge with feature wall, recessed 55” flat screen TV and halo LED lighting. Open plan bespoke ‘Hub’ white gloss kitchen, fully integrated with AEG appliances which include double oven, hob, microwave, concealed extractor, wine chiller, fridge, freezer, washing machine and dishwasher topped with pure white quartz worktops and sink. The kitchen area in turn leads to a good size dining area and rear reception with doors out onto the rear garden and ‘Porcelanos’ white high gloss floor tiles. A turned staircase features an arched window and lead to the landing with loft access. The stylish master bedroom includes D-Fit fitted furniture designed around the king-sized bed, ensuite features quartz shelving, full width mirror, rainfall shower and ‘Porcelanos’ tiles to walls and floor. There are two further double bedrooms and the fourth is currently used as an office with oak style fitted furniture. Three-piece family bathroom with rainfall shower over bath and Porcelanos tiles to walls and floor.
OUTSIDE: The front garden is laid to lawn with single blue Indian stone driveway with granite borders. The beautiful, landscaped south facing rear garden again has blue Indian stone patio and path edged with granite borders and railway sleepers with LED lighting provide raised beds filled with ornaments conifers. Detached garage with sliding doors providing access to the rear garden
SERVICES All mains services are connected, gas central heating with ‘Hive’ system and fully serviced 3 year old combi boiler., UPVC double glazing and burglar alarm installed.
TENURE: We are advised the tenure of this property is Freehold.
COUNCIL TAX: The property is listed as Council Tax Band E (Wyre Council).
VIEWINGS: By telephone appointment through the Agent’s office.
Council tax
First listed
Over a month agoEnergy Performance Certificate
1 Pleck Place, Carleton, Poulton-Le-Fylde
Placebuzz mortgage repayment calculator
Monthly repayment
The Est. Mortgage is for a 25 years repayment mortgage based on a 10% deposit and a 5.5% annual interest. It is only intended as a guide. Make sure you obtain accurate figures from your lender before committing to any mortgage. Your home may be repossessed if you do not keep up repayments on a mortgage.
1 Pleck Place, Carleton, Poulton-Le-Fylde - Streetview
DISCLAIMER: Property descriptions and related information displayed on this page are marketing materials provided by Butson Blofeld - Blackpool. Placebuzz does not warrant or accept any responsibility for the accuracy or completeness of the property descriptions or related information provided here and they do not constitute property particulars. Please contact Butson Blofeld - Blackpool for full details and further information.





