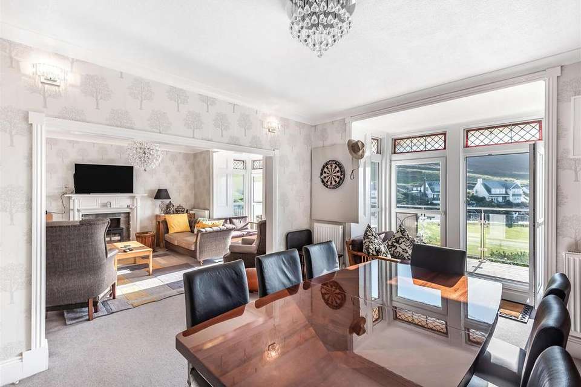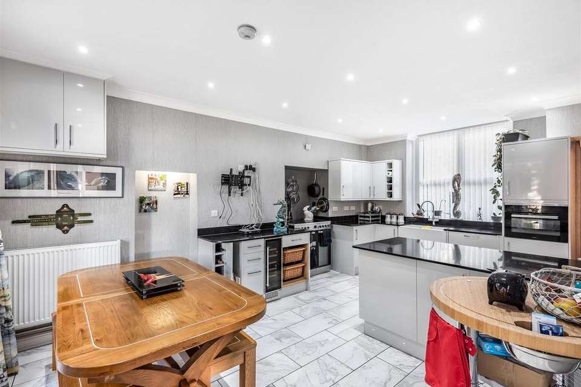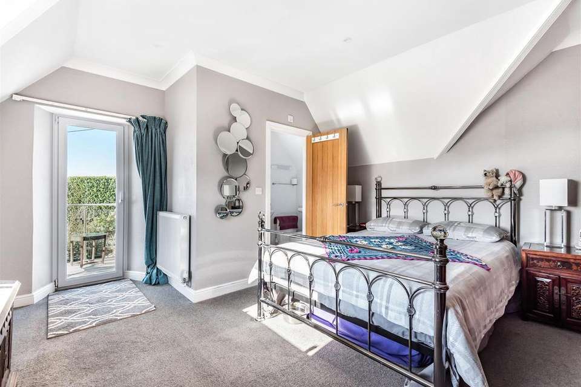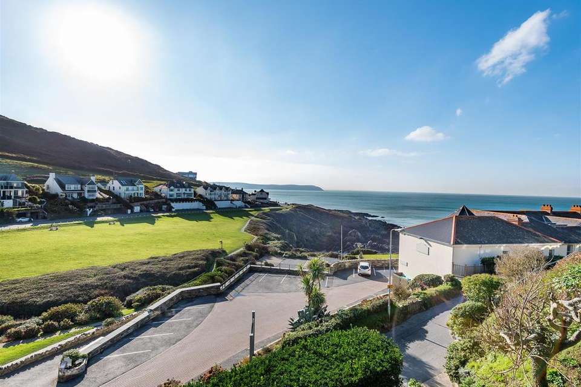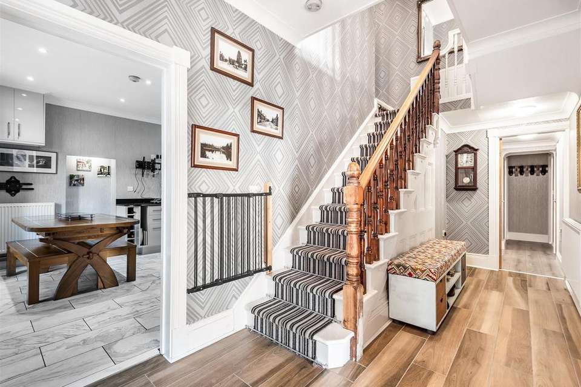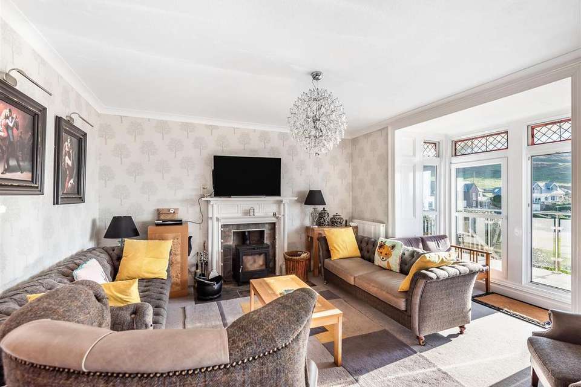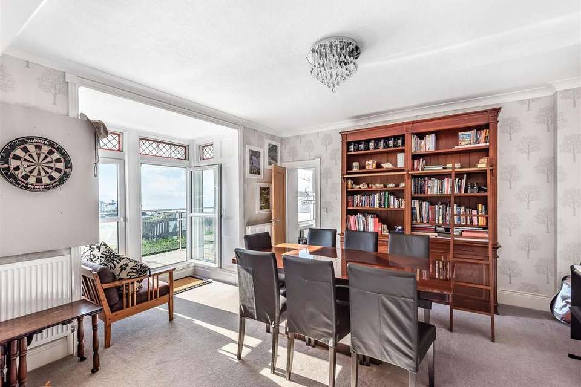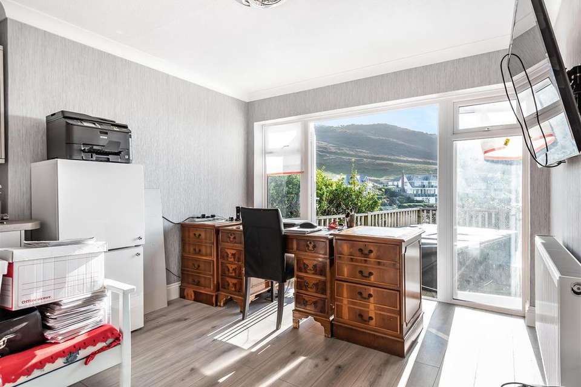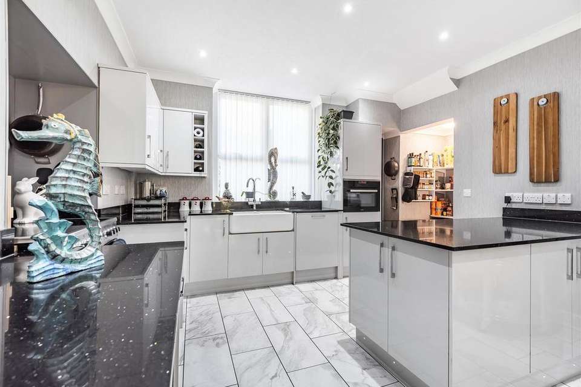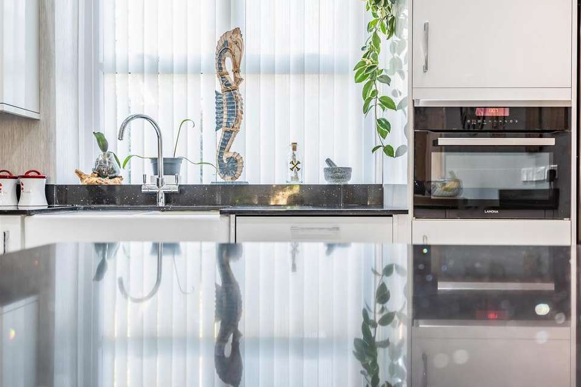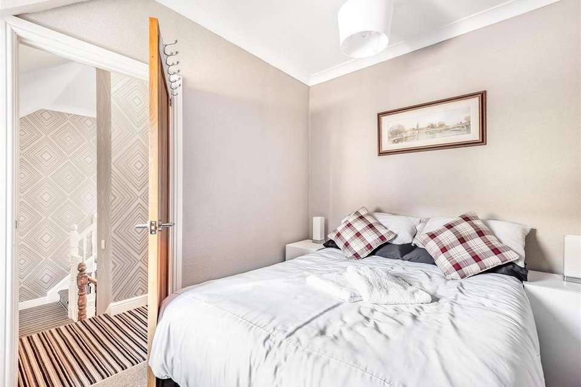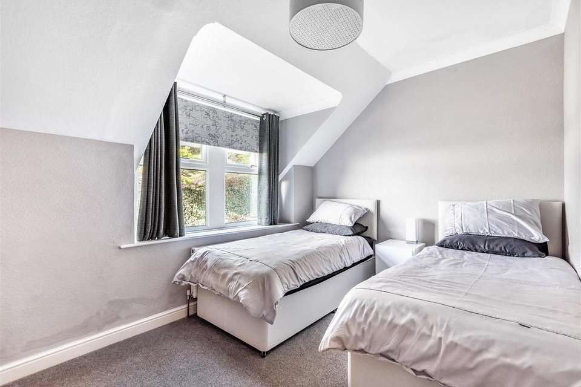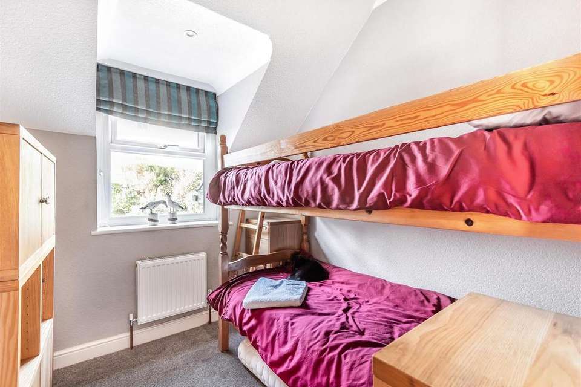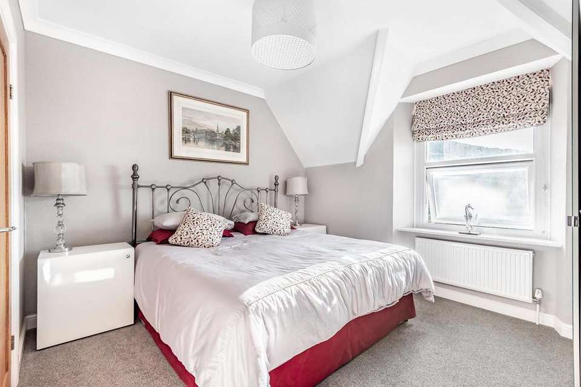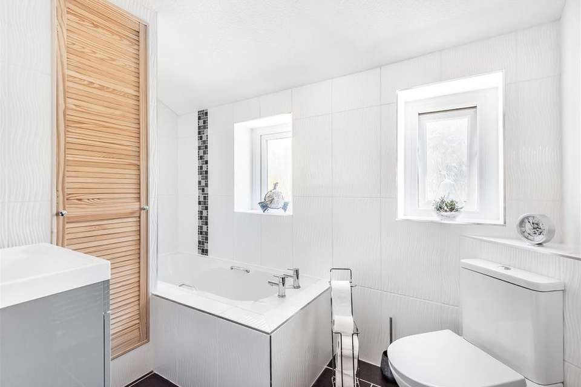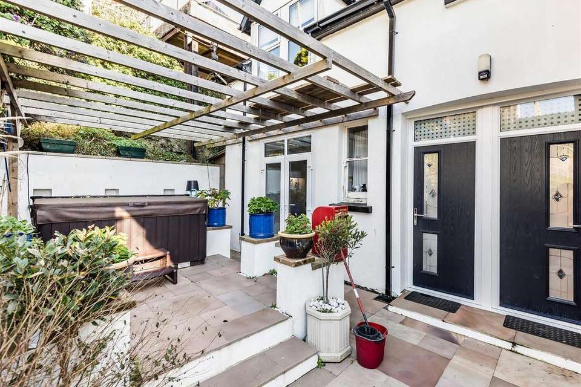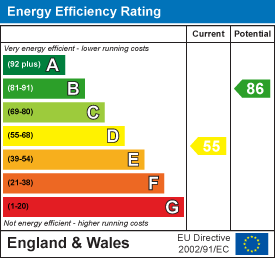6 bedroom detached house for sale
Woolacombedetached house
bedrooms
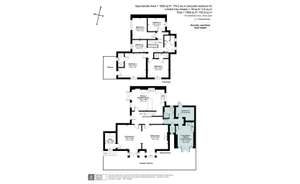
Property photos

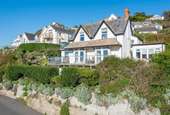
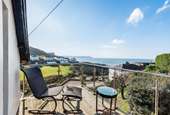
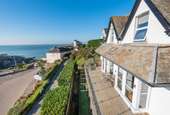
+16
Property description
A substantial & tastefully modernised detached character residence in this sought after coastal village enjoying breath taking views over Woolacombe Bay. Hall, 2 reception Rooms, Kitchen/Breakfast Room, Utility, 5 Bedrooms, 3 Bathrooms. Self contained ground floor apartment. Balconies, Hot tub, Parking for 4, Hillside gardens. Tender date 15th January. EPC Band D
Situation And Amenities - In an outstanding and enviable elevated position with front line views over Combesgate Beach below, out across Woolacombe Bay towards Lundy, as well as to open National Trust countryside. As well as Combesgate, Barricane, Rockham and the main Woolacombe Beach are within walking distance, as is Woolacombe Village itself not only famous for its surfing and award winning beach but also offering a range of shops, restaurants, bars and leisure facilities. The South West coast path runs nearby and the well regarded villages of Croyde and Saunton are both located a short drive away each offering further sandy beaches and in the case of Saunton a popular Championship Golf Course. Nearby Ilfracombe has an attractive Harbour and Exmoor National Park and Lynton/Lynmouth with further dramatic coastal scenery, are easily accessible by car. North Devons main trading centre of Barnstaple, is approximately 12 miles and offers a wide range of amenities and facilities to include theatre and District Hospital. It also provides transport links on to the A361 (North Devon Link Road) which in turn connects to the M5 at Junction 27 where rail links to London (Paddington in about 2 hours) can be found at Tiverton Parkway. The nearest International airports are at Bristol and Exeter. Schooling is available at Ilfracombe, Braunton and Barnstaple not to mention the well regarded West Buckland School.
Directions - As you drive along Woolacombe Esplanade continue around the bend with Watersmeet Hotel on your left. The property is directly opposite. You can park in Lower Clay Park in the Combesgate House designated spaces.
Description - This substantial detached character residence presents painted rendered elevations with double glazed doors and windows beneath a slate roof. The original core is understood to date from the early 20th century and the property has been subject to re-modelling and extensive improvements over the last 4 years. The modernisation program has been sympathetically undertaken in the order that original features have been retained but the accommodation enhanced by quality 21st century refinements. The versatile accommodation is arranged over 2 storeys and could suit dual occupation by parts of the same family or a number of home and income uses. All principal rooms enjoy fine views of Woolacombe Bay and to National Trust land. Prior to the current vendors ownership, the property was arranged as 2 flats and planning consent was achieved on 5th March 2015 under North Devon Council Planning reference 58324 for conversation into 3 flats (this consent has since lapsed) a further application was granted on 23rd December 2015 under North Devon Council planning reference 60253 for creation of additional parking space (once again this has since lapsed.
The majority of the contents can be purchased by separate negotiation if required.
Ground Floor - Front door to ENTRANCE HALL porcelain wood effect flooring. SITTING ROOM with ornate painted wooden pillared fireplace, slate hearth, bay window with pair of double glazed French doors to BALCONY/SUNDECK open archway to DINING ROOM with matching bay and doors. UTILITY ROOM with work surface, appliance space under, wall cupboards, space for American style fridge/freezer, tiled flooring. KITCHEN/BREAKFAST ROOM with marble effect tiled flooring throughout, within the breakfast zone French door lead to the hot tub area. The kitchen is fitted with an extensive range of contemporary units in a grey gloss theme with worksurfaces of black and sparkle polished granite, incorporating double bowl Belfast sink, there is a wine chiller, vegetable baskets, recessed Cuisine master electric range with 3 ovens and 5 ring ceramic hob, grill/microwave, integrated dishwasher, peninsular unit with fridge, freezer and storage cupboards beneath. LARDER AREA beneath stairs. Inner door to REAR HALL and POTENTIAL SELF CONTAINED ANNEXE built in shelved storage cupboard. SHOWER ROOM/UTILITY ROOM corner cubicle, Mira shower unit, wash hand basin, vanity cupboard, low level WC, plumbing for washing machine, heated towel rail/radiator, tiled floor. LIVING ROOM/KITCHENETTE with pair of French doors to BALCONY/SUNDECK fine sea view, wood effect flooring, range of mink and grey coloured contemporary units, single drainer moulded sink unit, adjoining worksurfaces, Zanussi double oven and hob, extractor hood above, upright fridge/freezer, matching wall mounted cupboards. BEDROOM 6 with door to outside.
First Floor - From the hallway an original staircase with two LED lights on each tread leads to first floor LANDING cupboard housing Worcester gas fired boiler. BEDROOM 1 double aspect room with fine sea views, trap to loft, double glazed door to glass and stainless steel edged BALCONY. EN-SUITE SHOWER ROOM. BEDROOM 2 fine sea views. EN-SUITE SHOWER ROOM. BEDROOM 3. BEDROOM 4 oblique sea view. BEDROOM 5. FAMILY BATHROOM with tiled panel bath, low level WC, tiled floor, wash hand basin, vanity cupboard under, strip light/shaver point, tiled walls and floor, extractor fan.
Outside - To the front the property is approached from the lane via a pedestrian gate. To one side of this an attractive slate wall on bedrock topped by a mature hedge, steps then lead up to the front door to the left of which is a hot tub with rustic pergola over, sea view also secluded. At the front of the house is an extensive SUNDECK/BALCONY with glass and stainless steel surround, ideal for Al-Fresco Dining and to enjoy the fantastic views. Back to the left of the property steps meander up the hillside through banks of specimen shrubs and trees firstly to a dustbin STORAGE AREA then a DECKED AREA and SHED above and eventually to another pedestrian gate and to a DOUBLE PRIVATE PARKING BAY. The vendors also rent 2 additional parking bays in Lower Clay Park which are numbered and named for Comesgate House use only an additional bay may well be available.
Method Of Sale - The property is being offered for sale by Informal Tender/Sealed Bids. The target date is noon on 15th January. Tender forms are available from the selling agents. The vendors reserve the right to consider offers prior to the due date. They also reserve the right not to accept the highest or any offer.
Services - All mains services, gas central heating.
Situation And Amenities - In an outstanding and enviable elevated position with front line views over Combesgate Beach below, out across Woolacombe Bay towards Lundy, as well as to open National Trust countryside. As well as Combesgate, Barricane, Rockham and the main Woolacombe Beach are within walking distance, as is Woolacombe Village itself not only famous for its surfing and award winning beach but also offering a range of shops, restaurants, bars and leisure facilities. The South West coast path runs nearby and the well regarded villages of Croyde and Saunton are both located a short drive away each offering further sandy beaches and in the case of Saunton a popular Championship Golf Course. Nearby Ilfracombe has an attractive Harbour and Exmoor National Park and Lynton/Lynmouth with further dramatic coastal scenery, are easily accessible by car. North Devons main trading centre of Barnstaple, is approximately 12 miles and offers a wide range of amenities and facilities to include theatre and District Hospital. It also provides transport links on to the A361 (North Devon Link Road) which in turn connects to the M5 at Junction 27 where rail links to London (Paddington in about 2 hours) can be found at Tiverton Parkway. The nearest International airports are at Bristol and Exeter. Schooling is available at Ilfracombe, Braunton and Barnstaple not to mention the well regarded West Buckland School.
Directions - As you drive along Woolacombe Esplanade continue around the bend with Watersmeet Hotel on your left. The property is directly opposite. You can park in Lower Clay Park in the Combesgate House designated spaces.
Description - This substantial detached character residence presents painted rendered elevations with double glazed doors and windows beneath a slate roof. The original core is understood to date from the early 20th century and the property has been subject to re-modelling and extensive improvements over the last 4 years. The modernisation program has been sympathetically undertaken in the order that original features have been retained but the accommodation enhanced by quality 21st century refinements. The versatile accommodation is arranged over 2 storeys and could suit dual occupation by parts of the same family or a number of home and income uses. All principal rooms enjoy fine views of Woolacombe Bay and to National Trust land. Prior to the current vendors ownership, the property was arranged as 2 flats and planning consent was achieved on 5th March 2015 under North Devon Council Planning reference 58324 for conversation into 3 flats (this consent has since lapsed) a further application was granted on 23rd December 2015 under North Devon Council planning reference 60253 for creation of additional parking space (once again this has since lapsed.
The majority of the contents can be purchased by separate negotiation if required.
Ground Floor - Front door to ENTRANCE HALL porcelain wood effect flooring. SITTING ROOM with ornate painted wooden pillared fireplace, slate hearth, bay window with pair of double glazed French doors to BALCONY/SUNDECK open archway to DINING ROOM with matching bay and doors. UTILITY ROOM with work surface, appliance space under, wall cupboards, space for American style fridge/freezer, tiled flooring. KITCHEN/BREAKFAST ROOM with marble effect tiled flooring throughout, within the breakfast zone French door lead to the hot tub area. The kitchen is fitted with an extensive range of contemporary units in a grey gloss theme with worksurfaces of black and sparkle polished granite, incorporating double bowl Belfast sink, there is a wine chiller, vegetable baskets, recessed Cuisine master electric range with 3 ovens and 5 ring ceramic hob, grill/microwave, integrated dishwasher, peninsular unit with fridge, freezer and storage cupboards beneath. LARDER AREA beneath stairs. Inner door to REAR HALL and POTENTIAL SELF CONTAINED ANNEXE built in shelved storage cupboard. SHOWER ROOM/UTILITY ROOM corner cubicle, Mira shower unit, wash hand basin, vanity cupboard, low level WC, plumbing for washing machine, heated towel rail/radiator, tiled floor. LIVING ROOM/KITCHENETTE with pair of French doors to BALCONY/SUNDECK fine sea view, wood effect flooring, range of mink and grey coloured contemporary units, single drainer moulded sink unit, adjoining worksurfaces, Zanussi double oven and hob, extractor hood above, upright fridge/freezer, matching wall mounted cupboards. BEDROOM 6 with door to outside.
First Floor - From the hallway an original staircase with two LED lights on each tread leads to first floor LANDING cupboard housing Worcester gas fired boiler. BEDROOM 1 double aspect room with fine sea views, trap to loft, double glazed door to glass and stainless steel edged BALCONY. EN-SUITE SHOWER ROOM. BEDROOM 2 fine sea views. EN-SUITE SHOWER ROOM. BEDROOM 3. BEDROOM 4 oblique sea view. BEDROOM 5. FAMILY BATHROOM with tiled panel bath, low level WC, tiled floor, wash hand basin, vanity cupboard under, strip light/shaver point, tiled walls and floor, extractor fan.
Outside - To the front the property is approached from the lane via a pedestrian gate. To one side of this an attractive slate wall on bedrock topped by a mature hedge, steps then lead up to the front door to the left of which is a hot tub with rustic pergola over, sea view also secluded. At the front of the house is an extensive SUNDECK/BALCONY with glass and stainless steel surround, ideal for Al-Fresco Dining and to enjoy the fantastic views. Back to the left of the property steps meander up the hillside through banks of specimen shrubs and trees firstly to a dustbin STORAGE AREA then a DECKED AREA and SHED above and eventually to another pedestrian gate and to a DOUBLE PRIVATE PARKING BAY. The vendors also rent 2 additional parking bays in Lower Clay Park which are numbered and named for Comesgate House use only an additional bay may well be available.
Method Of Sale - The property is being offered for sale by Informal Tender/Sealed Bids. The target date is noon on 15th January. Tender forms are available from the selling agents. The vendors reserve the right to consider offers prior to the due date. They also reserve the right not to accept the highest or any offer.
Services - All mains services, gas central heating.
Council tax
First listed
Over a month agoEnergy Performance Certificate
Woolacombe
Placebuzz mortgage repayment calculator
Monthly repayment
The Est. Mortgage is for a 25 years repayment mortgage based on a 10% deposit and a 5.5% annual interest. It is only intended as a guide. Make sure you obtain accurate figures from your lender before committing to any mortgage. Your home may be repossessed if you do not keep up repayments on a mortgage.
Woolacombe - Streetview
DISCLAIMER: Property descriptions and related information displayed on this page are marketing materials provided by Stags - Barnstaple. Placebuzz does not warrant or accept any responsibility for the accuracy or completeness of the property descriptions or related information provided here and they do not constitute property particulars. Please contact Stags - Barnstaple for full details and further information.





