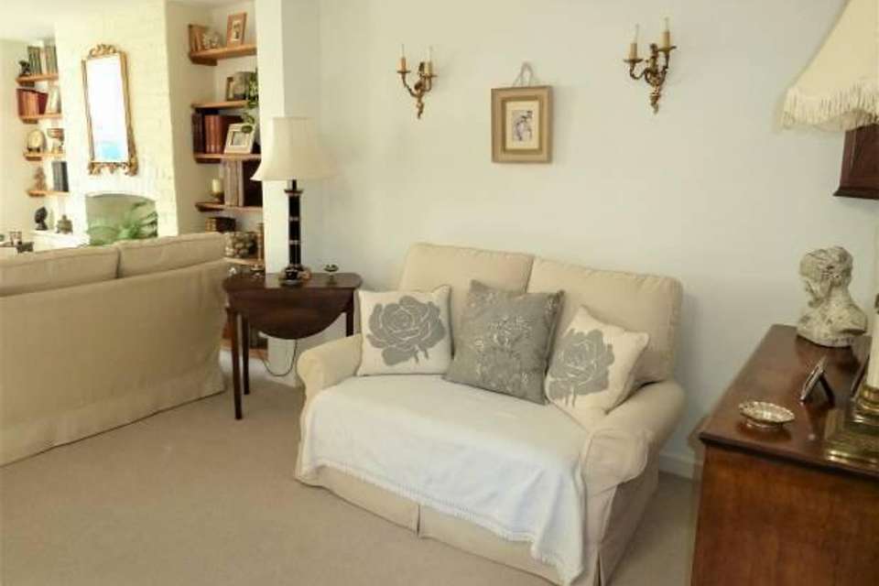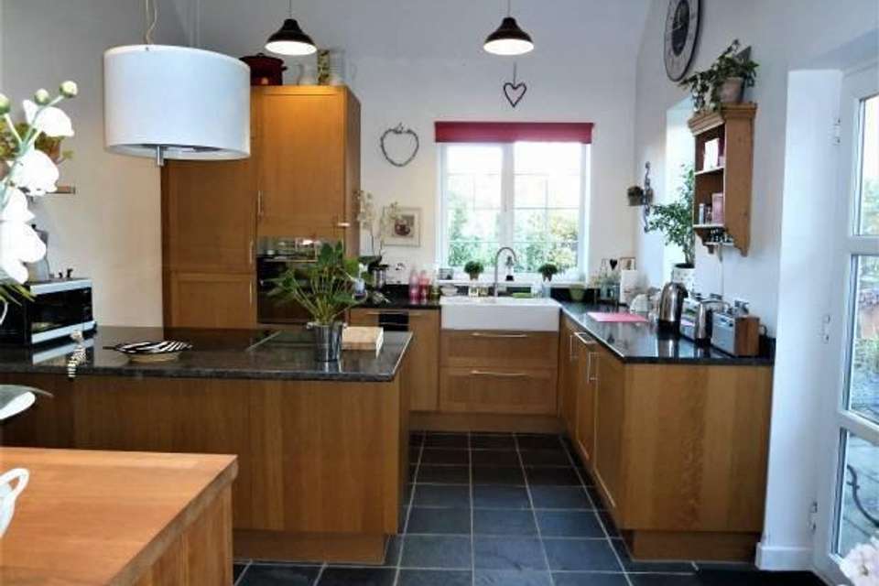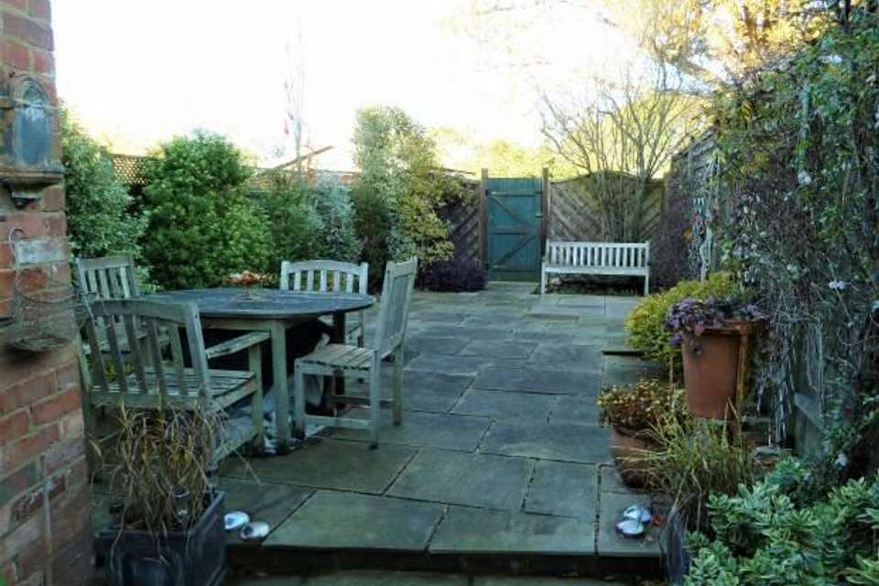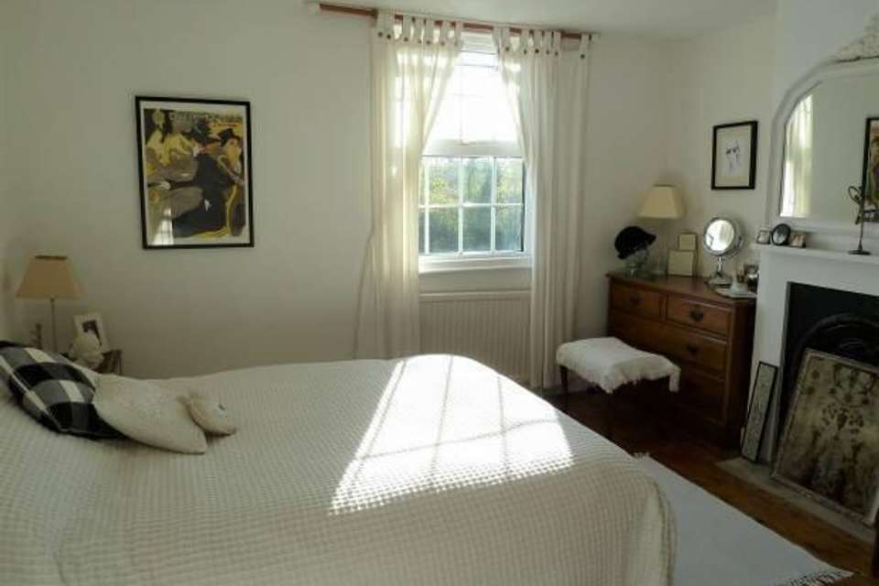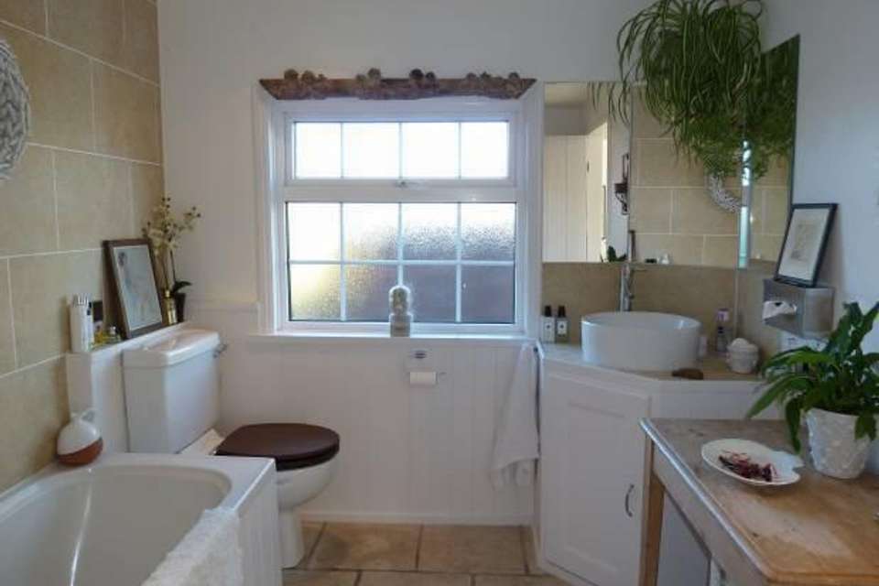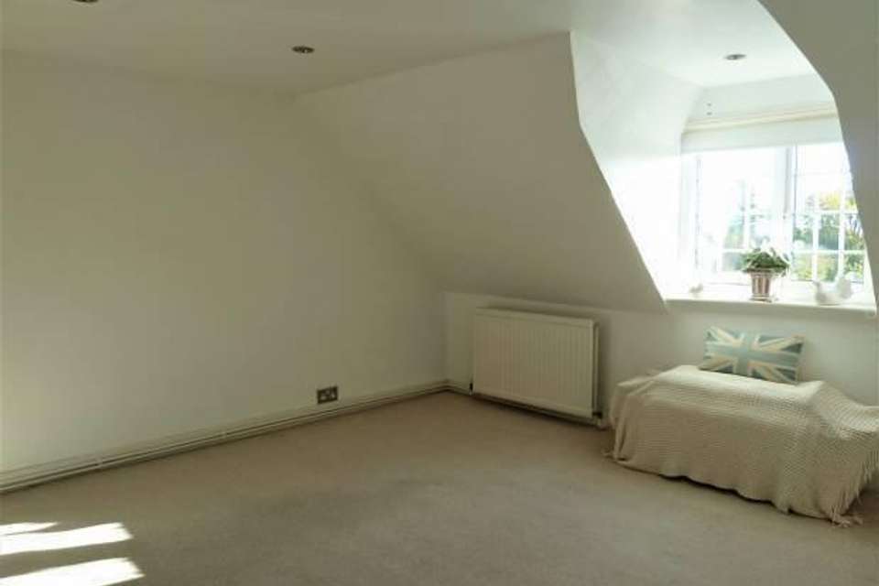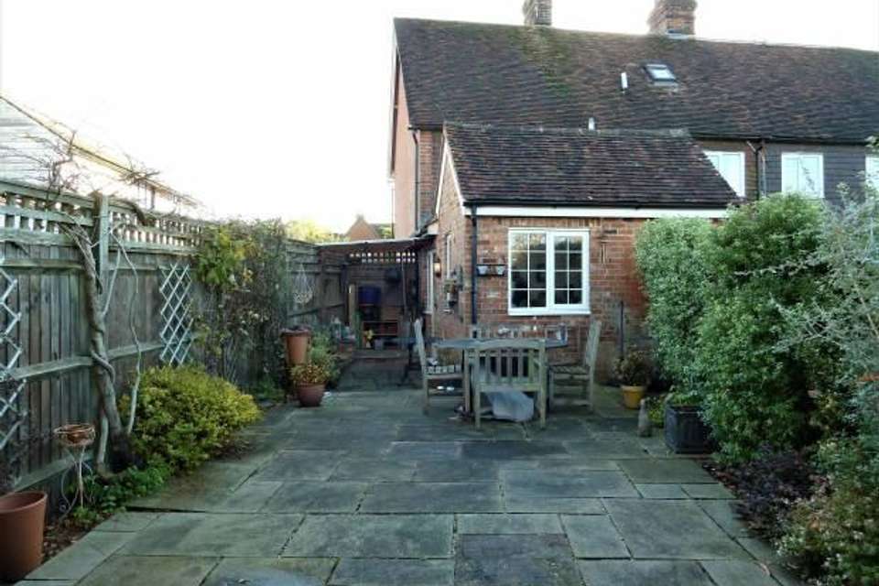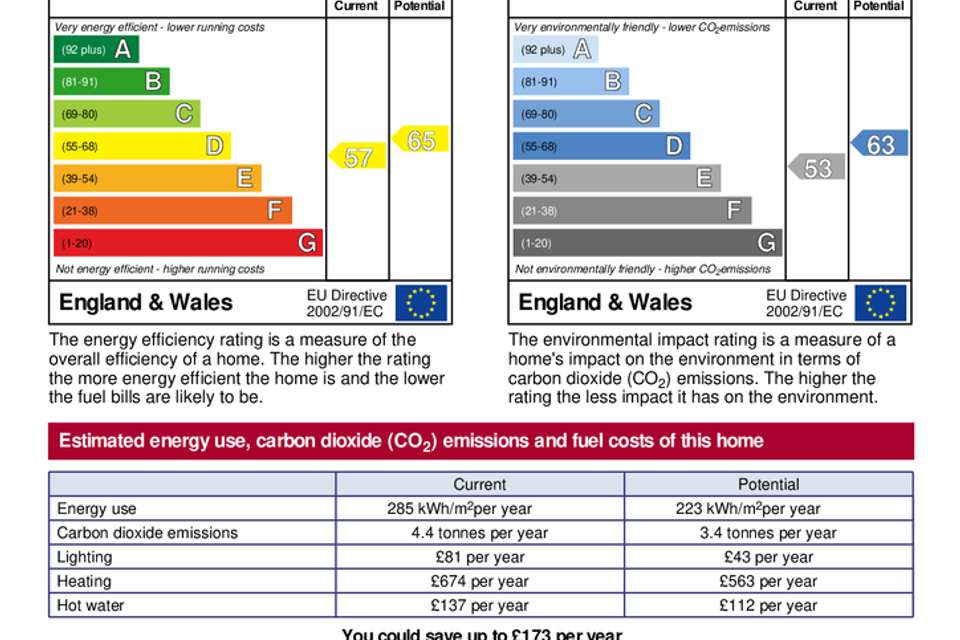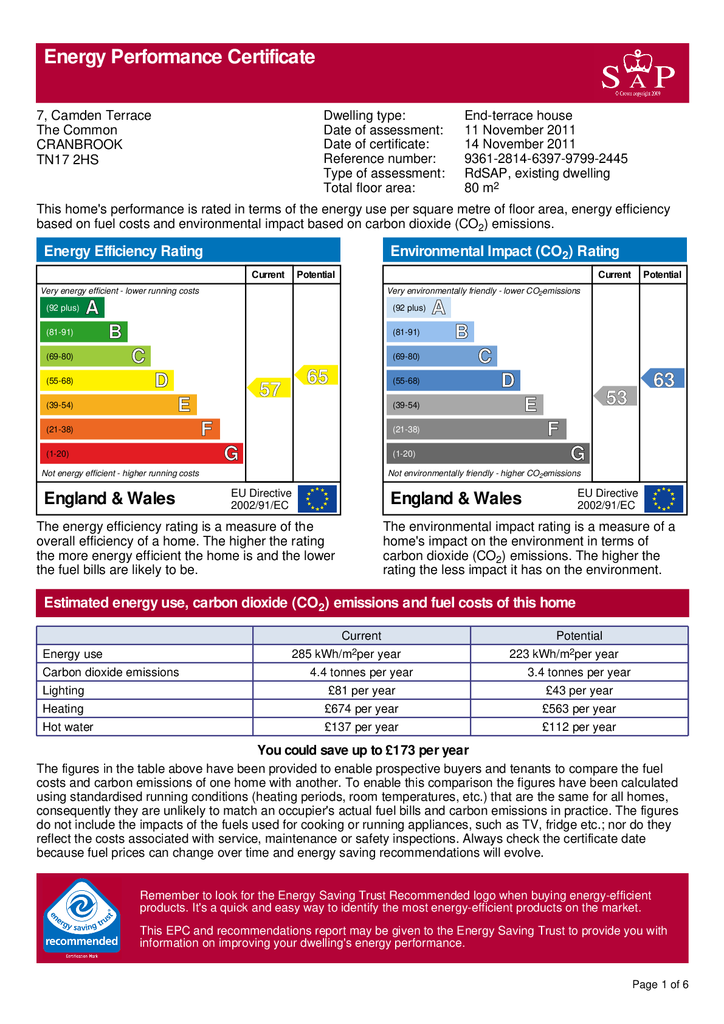2 bedroom end of terrace house for sale
Camden Terrace, The Commom, Cranbrook, TN17 2HSterraced house
bedrooms
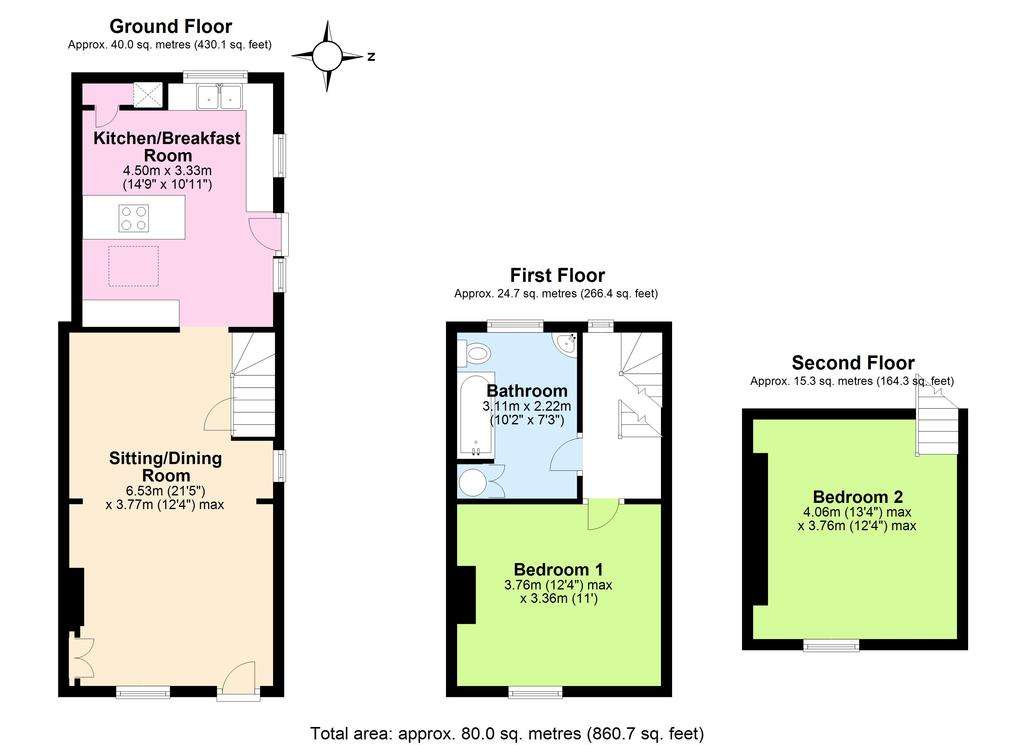
Property photos

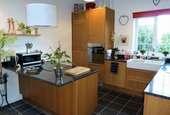
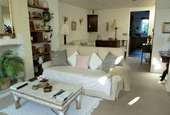
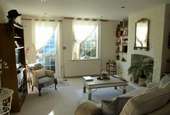
+9
Property description
An extremely charming, well presented two double bedroomed Victorian end of terrace
character cottage with accommodation set over 3 floors. Beautifully presented throughout,
retaining some character features, benefitting from light and open living on the ground floor, a
pretty rear private courtyard garden and offering off road parking. Internal viewing highly
recommended to truly appreciate what is on offer.
SITUATION
Set on the edge of the popular and sought after village of Sissinghurst famous for its beautiful National Trust castle
and gardens, with a village shop, 16th century public house/restaurant and village primary school. Just over a mile
from the historic market town of Cranbrook boasting a wealth of independent shops and many more amenities,
including doctors, banks, cafes, restaurants and the well-known Cranbrook grammar school. Staplehurst station is
about 5 miles away, offering frequent services to London (journey taking about 1 hour) and Ashford international.
DIRECTIONS
From our office proceed down the High Street, into Stone Street, bear left out of the town and join the A229. At the
Wilsley Pound roundabout continue straight over on the A229 towards Maidstone, and the property will be found after
a short distance after on the left.
ACCOMMODATION
Ground Floor:- Entrance through a double glazed front door into:- Sitting/Dining Room double aspect with
windows to front and side, feature fireplace with recessed oak shelving to either side and storage cupboard housing
electric meter, under stairs cupboard housing Potterton gas fired boiler and controls. Stairs rising to first floor, and
opening to:- kitchen/Breakfast Room double aspect with window to rear, two windows and door to side, Roof
lantern beautifully fitted in wooden fronted units with a mixture of oak and granite worktops, twin bowl sink with
drawers under, further range of wall, base and drawer units incorporating central storage unit with breakfast bar,
cupboards under, and also housing electric hob with feature extractor above. Integrated dishwasher, fridge/freezer
and oven, and plumbing for washing machine. First Floor:- Landing with window to rear offering country views,
stairs rising to the second floor and doors leading to:- Bedroom 1 a double room, wooden flooring, window to front,
pretty Victorian cast iron fireplace. Bathroom stone tiled floor, window to rear, heated towel rail, white suite
comprising of bath with shower above, low level WC, circular wash had basin set onto corner vanity unit, built in
airing cupboard housing the hot water cylinder and shelving. Second Floor:- Bedroom 2 a double room, window to
front, access to loft.
EXTERNALLY
To the front:- there is fencing and mature screening and a side drive which extends to the rear of the cottage and
gives access for front off-road parking for 1. To the Rear:- side covered storage area with pathway extending to
good sized paved courtyard styled garden edged with planted borders. External tap and outside lighting, rear gate to
further parking for 1.
Agents Note
: this property owns the side driveway, the neighbours have a right a way to the rear of their properties
and their parking/garaging. In line with money laundering regulations (5th directive) all purchasers will be required to
allow us to verify their identity and their financial situation in order to proceed.
Notice: Whilst great care has been taken to be as accurate as is realistic, these details, photographs and floor plans are for guidance only and all measurements are approximate. All information has been received in good faith and we cannot be held responsible for the content of these particulars. None of the services, fittings or appliances at the property have been tested, we give no representations as to their fitness for purpose or otherwise. We assume that the property has all necessary permissions, consents and is fully compliant with statutory regulations. Purchasers must satisfy themselves by inspection, searches, enquiries, surveys and professional advice that the property is as described and suitable for their purposes. No agency employees have any authority to make or give any representations or warranty in relation to the property, and no liability is taken for any error, omission or misstatement. These details cannot be incorporated in any offer or contract and are for reference only.
character cottage with accommodation set over 3 floors. Beautifully presented throughout,
retaining some character features, benefitting from light and open living on the ground floor, a
pretty rear private courtyard garden and offering off road parking. Internal viewing highly
recommended to truly appreciate what is on offer.
SITUATION
Set on the edge of the popular and sought after village of Sissinghurst famous for its beautiful National Trust castle
and gardens, with a village shop, 16th century public house/restaurant and village primary school. Just over a mile
from the historic market town of Cranbrook boasting a wealth of independent shops and many more amenities,
including doctors, banks, cafes, restaurants and the well-known Cranbrook grammar school. Staplehurst station is
about 5 miles away, offering frequent services to London (journey taking about 1 hour) and Ashford international.
DIRECTIONS
From our office proceed down the High Street, into Stone Street, bear left out of the town and join the A229. At the
Wilsley Pound roundabout continue straight over on the A229 towards Maidstone, and the property will be found after
a short distance after on the left.
ACCOMMODATION
Ground Floor:- Entrance through a double glazed front door into:- Sitting/Dining Room double aspect with
windows to front and side, feature fireplace with recessed oak shelving to either side and storage cupboard housing
electric meter, under stairs cupboard housing Potterton gas fired boiler and controls. Stairs rising to first floor, and
opening to:- kitchen/Breakfast Room double aspect with window to rear, two windows and door to side, Roof
lantern beautifully fitted in wooden fronted units with a mixture of oak and granite worktops, twin bowl sink with
drawers under, further range of wall, base and drawer units incorporating central storage unit with breakfast bar,
cupboards under, and also housing electric hob with feature extractor above. Integrated dishwasher, fridge/freezer
and oven, and plumbing for washing machine. First Floor:- Landing with window to rear offering country views,
stairs rising to the second floor and doors leading to:- Bedroom 1 a double room, wooden flooring, window to front,
pretty Victorian cast iron fireplace. Bathroom stone tiled floor, window to rear, heated towel rail, white suite
comprising of bath with shower above, low level WC, circular wash had basin set onto corner vanity unit, built in
airing cupboard housing the hot water cylinder and shelving. Second Floor:- Bedroom 2 a double room, window to
front, access to loft.
EXTERNALLY
To the front:- there is fencing and mature screening and a side drive which extends to the rear of the cottage and
gives access for front off-road parking for 1. To the Rear:- side covered storage area with pathway extending to
good sized paved courtyard styled garden edged with planted borders. External tap and outside lighting, rear gate to
further parking for 1.
Agents Note
: this property owns the side driveway, the neighbours have a right a way to the rear of their properties
and their parking/garaging. In line with money laundering regulations (5th directive) all purchasers will be required to
allow us to verify their identity and their financial situation in order to proceed.
Notice: Whilst great care has been taken to be as accurate as is realistic, these details, photographs and floor plans are for guidance only and all measurements are approximate. All information has been received in good faith and we cannot be held responsible for the content of these particulars. None of the services, fittings or appliances at the property have been tested, we give no representations as to their fitness for purpose or otherwise. We assume that the property has all necessary permissions, consents and is fully compliant with statutory regulations. Purchasers must satisfy themselves by inspection, searches, enquiries, surveys and professional advice that the property is as described and suitable for their purposes. No agency employees have any authority to make or give any representations or warranty in relation to the property, and no liability is taken for any error, omission or misstatement. These details cannot be incorporated in any offer or contract and are for reference only.
Council tax
First listed
Over a month agoEnergy Performance Certificate
Camden Terrace, The Commom, Cranbrook, TN17 2HS
Placebuzz mortgage repayment calculator
Monthly repayment
The Est. Mortgage is for a 25 years repayment mortgage based on a 10% deposit and a 5.5% annual interest. It is only intended as a guide. Make sure you obtain accurate figures from your lender before committing to any mortgage. Your home may be repossessed if you do not keep up repayments on a mortgage.
Camden Terrace, The Commom, Cranbrook, TN17 2HS - Streetview
DISCLAIMER: Property descriptions and related information displayed on this page are marketing materials provided by Lloyd Martin - Cranbrook. Placebuzz does not warrant or accept any responsibility for the accuracy or completeness of the property descriptions or related information provided here and they do not constitute property particulars. Please contact Lloyd Martin - Cranbrook for full details and further information.





