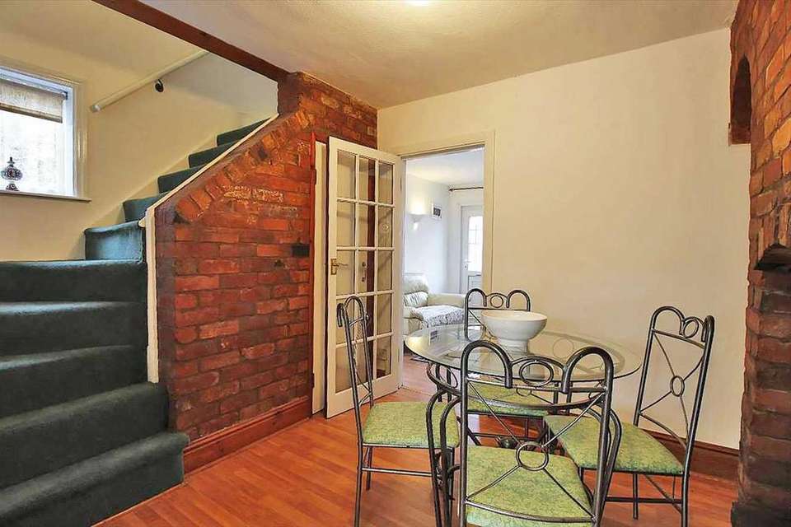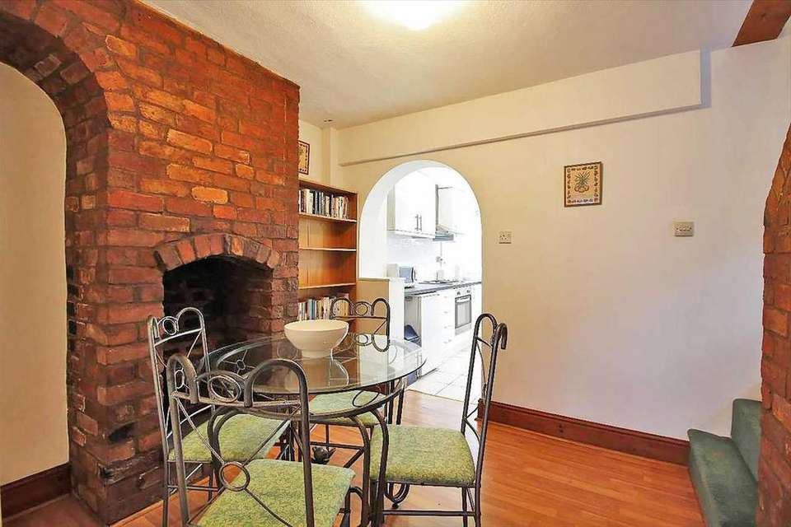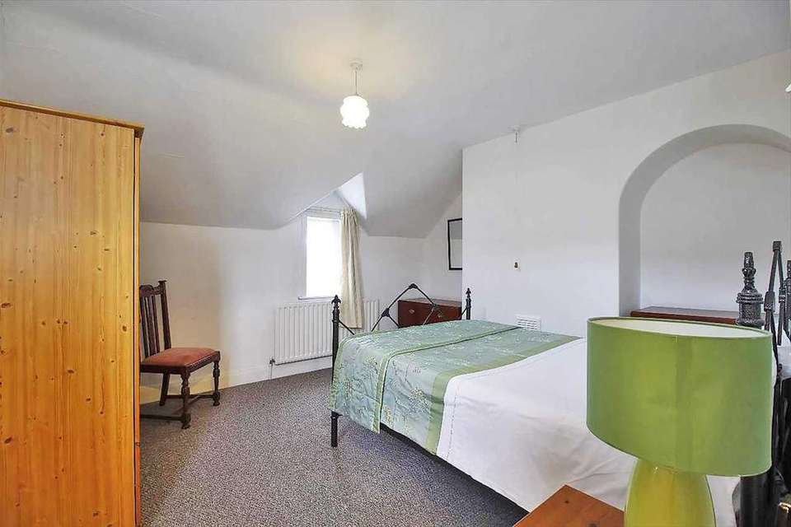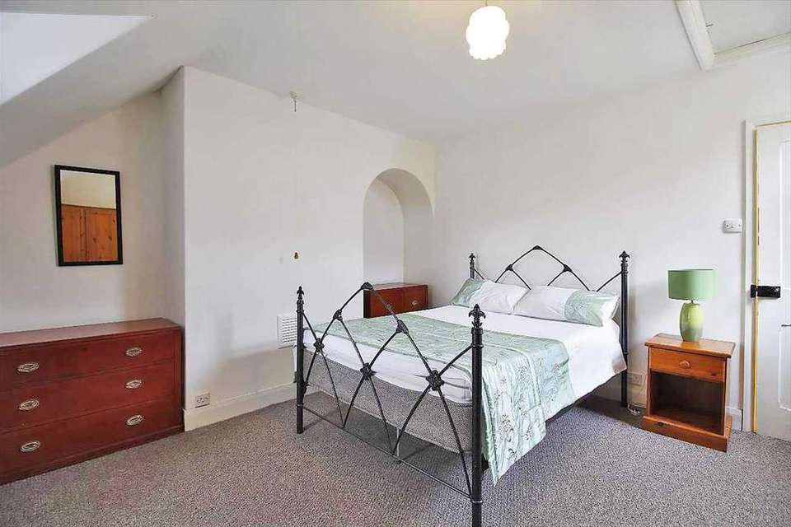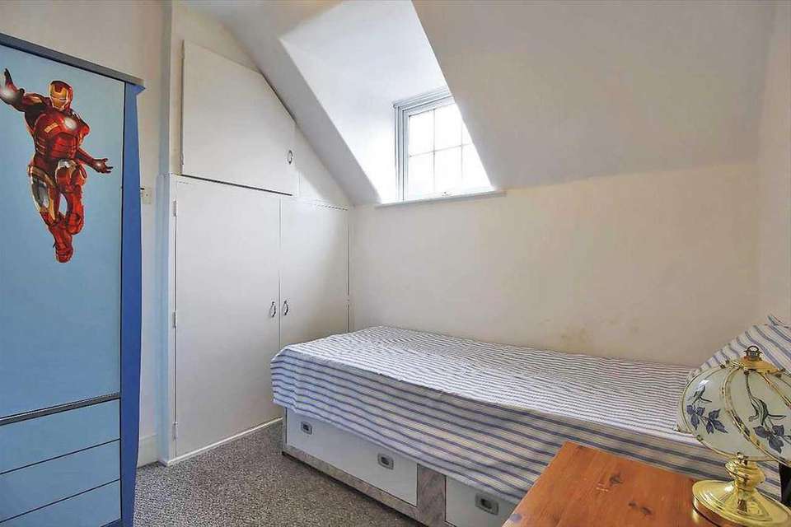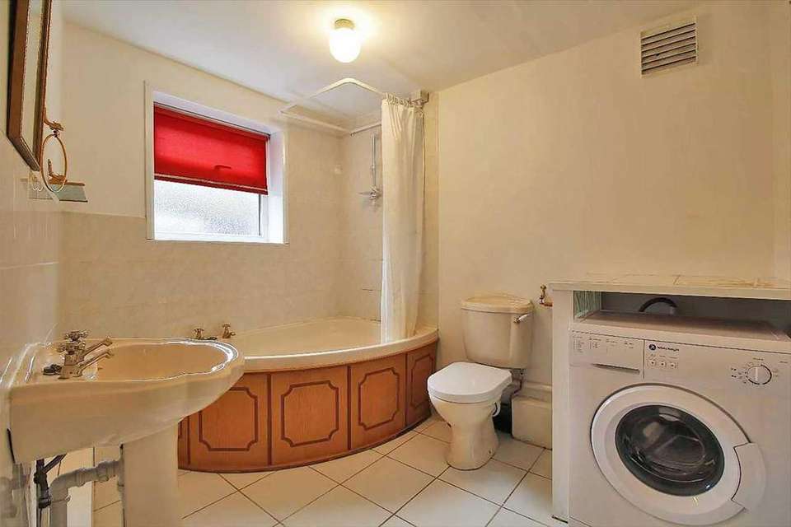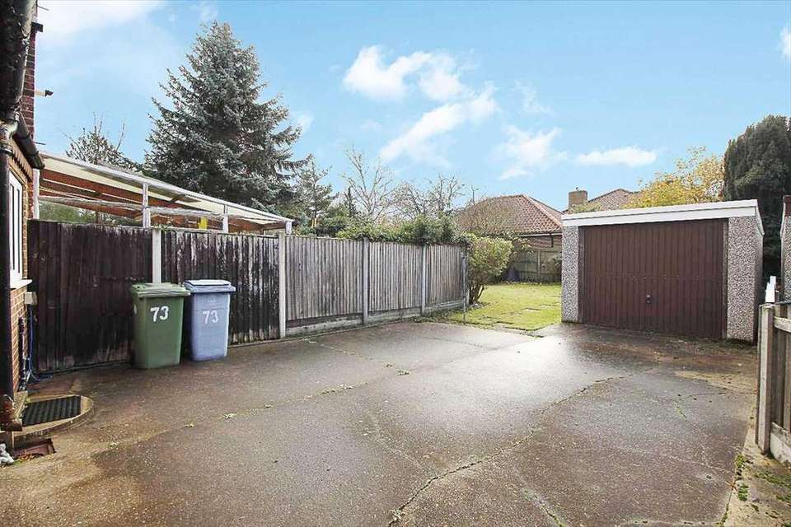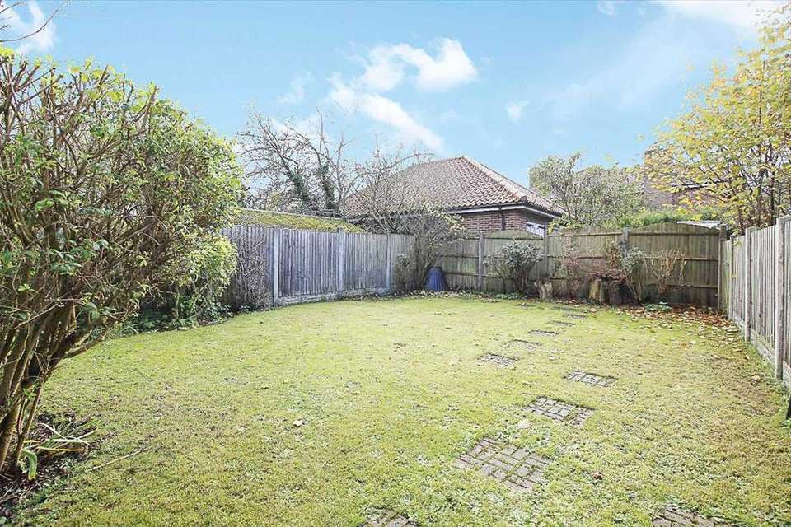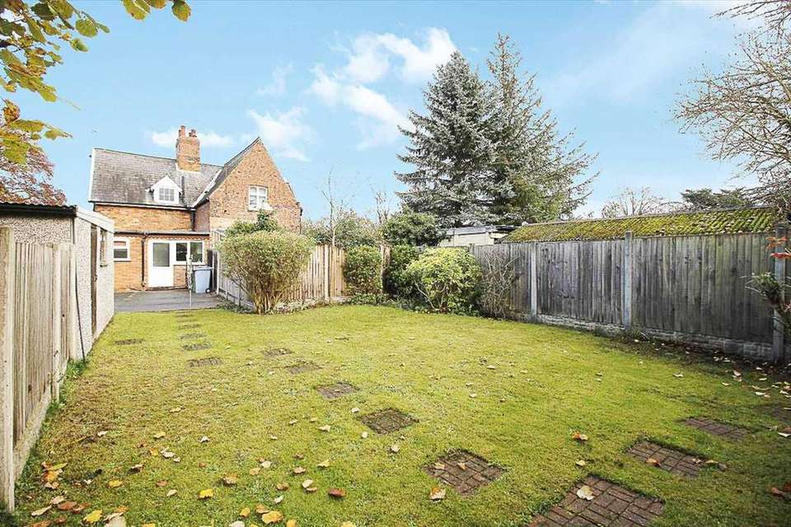2 bedroom semi-detached house for sale
North Road, Retfordsemi-detached house
bedrooms
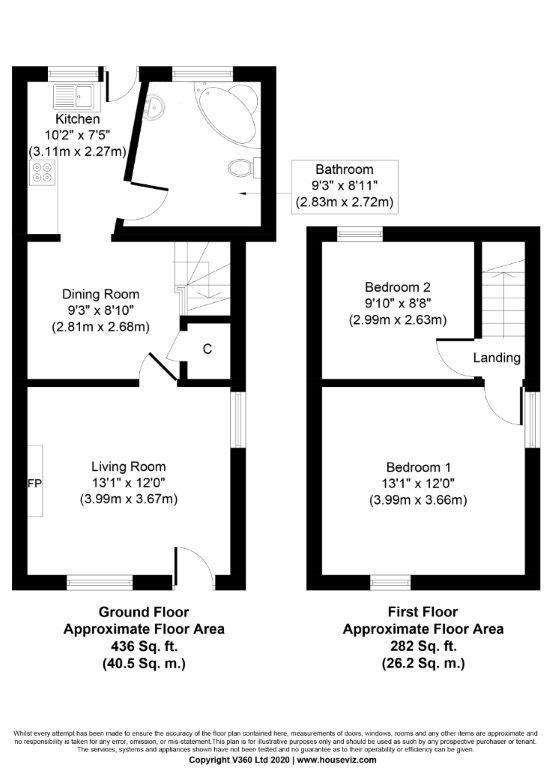
Property photos

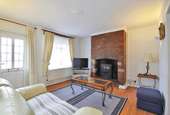
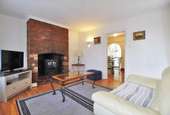
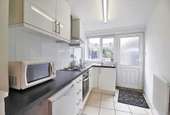
+9
Property description
This classic, comfortable and tasteful cottage is within walking distance of the Town Centre and in easy reach of local amenities and just a few steps from the Primary Health Centre and Pharmacy. It benefits from a generous plot, incorporating off-street parking, a detached garage and an enclosed garden while interior features include some delightful and traditional brick fireplaces, a large bathroom, modern fitted kitchen and two bedrooms. Double Glazed doors and windows throughout. A country cottage within the Town!
INTERIOR
LIVING ROOM:
13 1 (3.99m) x 12 0 (3.67m)
The D.G. glass-panelled front door opens directly onto the living room, which benefits from a Laminated wood floor, with ample natural light allowed by picture windows to two sides overlooking the front of the property and to the side driveway.
Decorated in a bright white, the room incorporates a wall-mounted radiator for warmth, supplemented by a cast-iron, electric fire set within a traditional brick fireplace and chimney breast.
Recessed alcoves either side are ideal for shelving or larger pieces of furniture and incorporate a TV point and power points. Light after dark is provided by discreet, wall-mounted uplighters while access to the dining room is through an internal glass-panel door.
DINING ROOM:
9 3 (2.81m) x 8 10 (2.68m)
The cottage ambiance of the property is perhaps most evident in this room, complete with a laminated wood floor and exposed brickwork adjacent to the carpeted open staircase rising to the two bedrooms on the first floor.
There is an exposed ceiling beam above while the room also includes a second brick-built, inglenook fireplace with an arch to the left-hand side. Another archway leads through to the kitchen.
KITCHEN:
10 2 (3.11m) x 7 5 (2.27m)
The galley-style kitchen includes a ceramic tiled floor, complemented by the white gloss-finish base and wall units offering storage above and below black laminated worktops.
The design includes an electric oven and grill and a four-ring ceramic hob beneath an extractor. A stainless steel sink and drainer sit below d.g. casement windows overlooking the rear garden. outside light switch.
Additional light after dark is provided by overhead strip lighting, warmth comes from a wall-mounted radiator while access to the rear garden is offered by an external, glass-panelled door with another internal door leading though to the bathroom.
BATHROOM:
9 3 (2.83m) x 8 11 (2.72m)
Accessed via the kitchen, the ground-floor family bathroom is partially tiled and includes a dedicated utility space with plumbing for a washing machine below a washstand. Ceramic tiled floor.
Adjacent is a WC next to a large corner bath with wood panel sides and set below a wall-mounted shower with fixtures and fittings for a wrap-around shower curtain.
The room also includes a shell-design, pedestal hand basin. Natural light is allowed by an opaque window overlooking the rear garden.
BEDROOM 1:
13 1 (3.99m) x 12 0 (3.67m)
The largest bedroom is also decorated in neutral colours and carpeted throughout, with d.g. windows overlooking the front and driveway to the side. Alcoves offer space for shelving or storage with warmth provided by a wall-mounted radiator.
BEDROOM 2:
910 (2.99m) x 8 8 (2.63m)
The smaller bedroom includes an integral storage cupboard housing the Cold Water Tank and hot water cylinder with immersion heater, hanging wardrobe space, carpets and a d.g. dormer window overlooking the rear garden.
EXTERIOR
The property enjoys a generous plot with a green boundary to the left-hand side and is separated from the road by a low, brick-built sleeper wall. The cottage is fronted by a gravel area large enough to allow parking for more than one vehicle.
Additional parking space is also available through decorative, wrought-iron gates on the right-hand side where the gravel drive leads to a concrete parking area behind the property, adjacent to the detached single garage.
Beyond is a lawn with a brick-built stepping-stone path and offered privacy by head-high timber fence panels. Some variety and greenery is also offered by plants and shrubs around the borders.
LOCATION
The property is within 900m of the centre of Retford on a tree-lined road (A638) convenient for the towns hospital.
The town centre is within easy (walking distance) reach, a Morrisons superstore is also located off Idle Valley Road within 800m of the house, including a petrol station, recycling point, café and cash machines while another pharmacy can also be found on Bridgegate within 650m.
However, buses also offer frequent services from stops on North Road to the town centre as well as to the towns Hallcroft estate and direct to Doncaster. Additional amenities nearby include the Retford Cricket and Sports Club, the Retford Bowling Green, the Retford Lawn Tennis Club and a petrol station with its own car wash and Co-op mini-market (walking distance).
Local secondary school education is provided by the Elizabethan Academy or the Retford Oaks Academy both rated a good schools by Ofsted following their latest inspections. Hallcroft Infant and Nursery School shares the same rating following an inspection in 2016.
Retford town centre boasts a good mix of high street chains and independent shops and businesses as well as a selection of restaurants, coffee shops, cafes, pubs and bars. Retford Station also offers Northern, Hull Trains and LNER services to York, Bradford, Leeds, Sheffield, Edinburgh and London Kings Cross the latter usually no more than a couple of hours away.
DISCLAIMER
These particulars are intended to give a fair description of the property but their accuracy cannot be guaranteed and they do not constitute an offer of contract. Intending purchasers must rely on their own inspection of the property.
None of the above appliances/services have been tested by eSale. We recommend purchasers arrange for a qualified person to check all appliances/services before making any legal commitment.
INTERIOR
LIVING ROOM:
13 1 (3.99m) x 12 0 (3.67m)
The D.G. glass-panelled front door opens directly onto the living room, which benefits from a Laminated wood floor, with ample natural light allowed by picture windows to two sides overlooking the front of the property and to the side driveway.
Decorated in a bright white, the room incorporates a wall-mounted radiator for warmth, supplemented by a cast-iron, electric fire set within a traditional brick fireplace and chimney breast.
Recessed alcoves either side are ideal for shelving or larger pieces of furniture and incorporate a TV point and power points. Light after dark is provided by discreet, wall-mounted uplighters while access to the dining room is through an internal glass-panel door.
DINING ROOM:
9 3 (2.81m) x 8 10 (2.68m)
The cottage ambiance of the property is perhaps most evident in this room, complete with a laminated wood floor and exposed brickwork adjacent to the carpeted open staircase rising to the two bedrooms on the first floor.
There is an exposed ceiling beam above while the room also includes a second brick-built, inglenook fireplace with an arch to the left-hand side. Another archway leads through to the kitchen.
KITCHEN:
10 2 (3.11m) x 7 5 (2.27m)
The galley-style kitchen includes a ceramic tiled floor, complemented by the white gloss-finish base and wall units offering storage above and below black laminated worktops.
The design includes an electric oven and grill and a four-ring ceramic hob beneath an extractor. A stainless steel sink and drainer sit below d.g. casement windows overlooking the rear garden. outside light switch.
Additional light after dark is provided by overhead strip lighting, warmth comes from a wall-mounted radiator while access to the rear garden is offered by an external, glass-panelled door with another internal door leading though to the bathroom.
BATHROOM:
9 3 (2.83m) x 8 11 (2.72m)
Accessed via the kitchen, the ground-floor family bathroom is partially tiled and includes a dedicated utility space with plumbing for a washing machine below a washstand. Ceramic tiled floor.
Adjacent is a WC next to a large corner bath with wood panel sides and set below a wall-mounted shower with fixtures and fittings for a wrap-around shower curtain.
The room also includes a shell-design, pedestal hand basin. Natural light is allowed by an opaque window overlooking the rear garden.
BEDROOM 1:
13 1 (3.99m) x 12 0 (3.67m)
The largest bedroom is also decorated in neutral colours and carpeted throughout, with d.g. windows overlooking the front and driveway to the side. Alcoves offer space for shelving or storage with warmth provided by a wall-mounted radiator.
BEDROOM 2:
910 (2.99m) x 8 8 (2.63m)
The smaller bedroom includes an integral storage cupboard housing the Cold Water Tank and hot water cylinder with immersion heater, hanging wardrobe space, carpets and a d.g. dormer window overlooking the rear garden.
EXTERIOR
The property enjoys a generous plot with a green boundary to the left-hand side and is separated from the road by a low, brick-built sleeper wall. The cottage is fronted by a gravel area large enough to allow parking for more than one vehicle.
Additional parking space is also available through decorative, wrought-iron gates on the right-hand side where the gravel drive leads to a concrete parking area behind the property, adjacent to the detached single garage.
Beyond is a lawn with a brick-built stepping-stone path and offered privacy by head-high timber fence panels. Some variety and greenery is also offered by plants and shrubs around the borders.
LOCATION
The property is within 900m of the centre of Retford on a tree-lined road (A638) convenient for the towns hospital.
The town centre is within easy (walking distance) reach, a Morrisons superstore is also located off Idle Valley Road within 800m of the house, including a petrol station, recycling point, café and cash machines while another pharmacy can also be found on Bridgegate within 650m.
However, buses also offer frequent services from stops on North Road to the town centre as well as to the towns Hallcroft estate and direct to Doncaster. Additional amenities nearby include the Retford Cricket and Sports Club, the Retford Bowling Green, the Retford Lawn Tennis Club and a petrol station with its own car wash and Co-op mini-market (walking distance).
Local secondary school education is provided by the Elizabethan Academy or the Retford Oaks Academy both rated a good schools by Ofsted following their latest inspections. Hallcroft Infant and Nursery School shares the same rating following an inspection in 2016.
Retford town centre boasts a good mix of high street chains and independent shops and businesses as well as a selection of restaurants, coffee shops, cafes, pubs and bars. Retford Station also offers Northern, Hull Trains and LNER services to York, Bradford, Leeds, Sheffield, Edinburgh and London Kings Cross the latter usually no more than a couple of hours away.
DISCLAIMER
These particulars are intended to give a fair description of the property but their accuracy cannot be guaranteed and they do not constitute an offer of contract. Intending purchasers must rely on their own inspection of the property.
None of the above appliances/services have been tested by eSale. We recommend purchasers arrange for a qualified person to check all appliances/services before making any legal commitment.
Council tax
First listed
Over a month agoNorth Road, Retford
Placebuzz mortgage repayment calculator
Monthly repayment
The Est. Mortgage is for a 25 years repayment mortgage based on a 10% deposit and a 5.5% annual interest. It is only intended as a guide. Make sure you obtain accurate figures from your lender before committing to any mortgage. Your home may be repossessed if you do not keep up repayments on a mortgage.
North Road, Retford - Streetview
DISCLAIMER: Property descriptions and related information displayed on this page are marketing materials provided by Esale - Harrogate. Placebuzz does not warrant or accept any responsibility for the accuracy or completeness of the property descriptions or related information provided here and they do not constitute property particulars. Please contact Esale - Harrogate for full details and further information.





