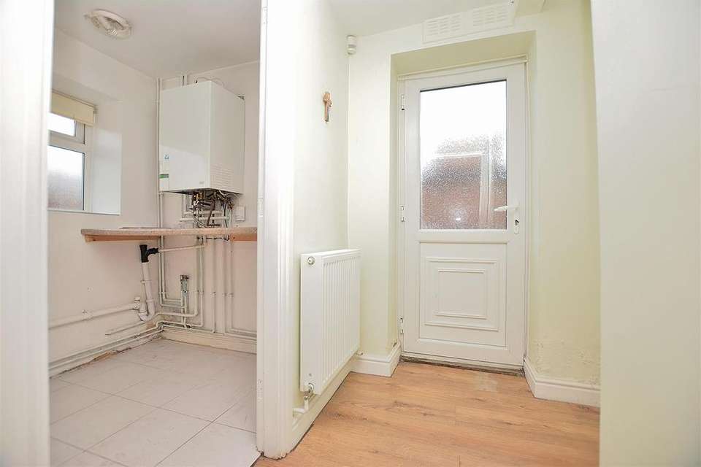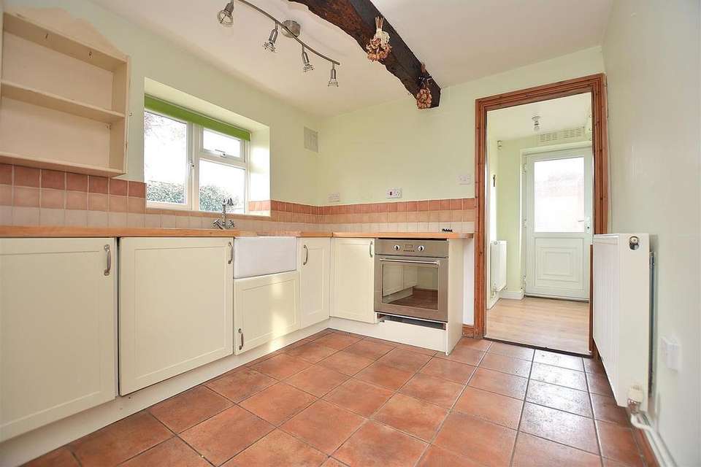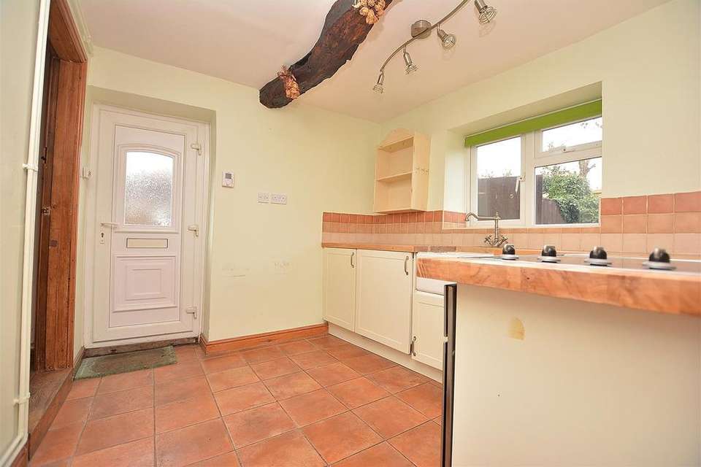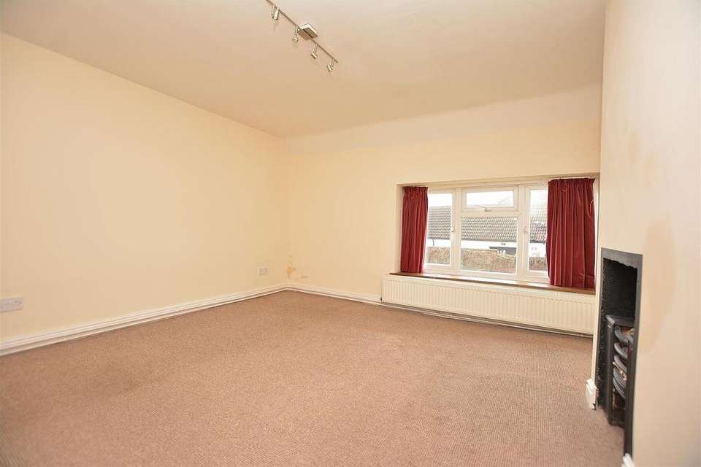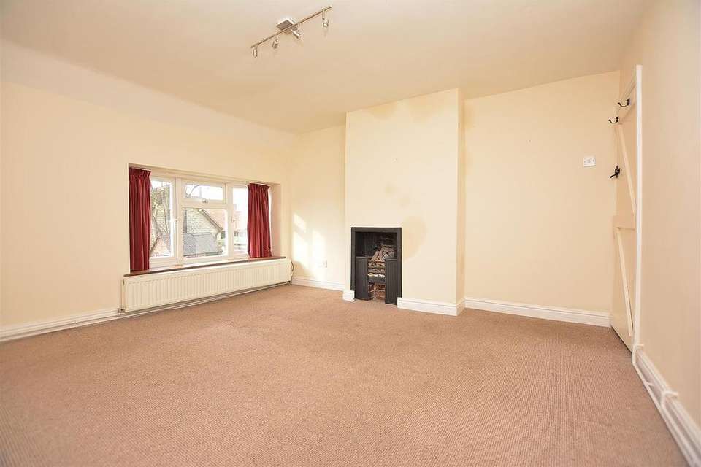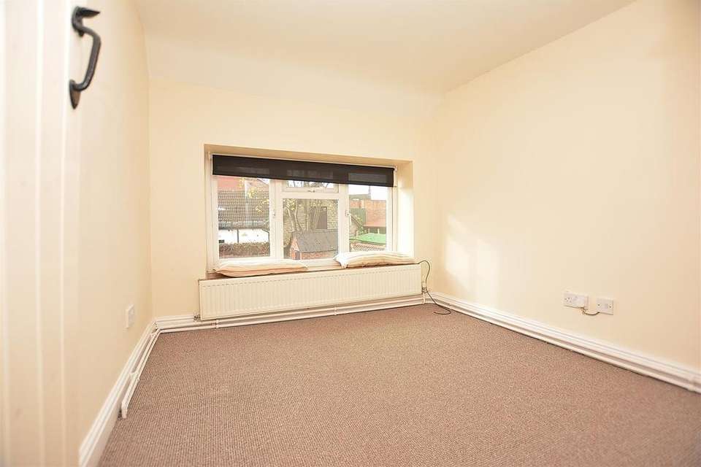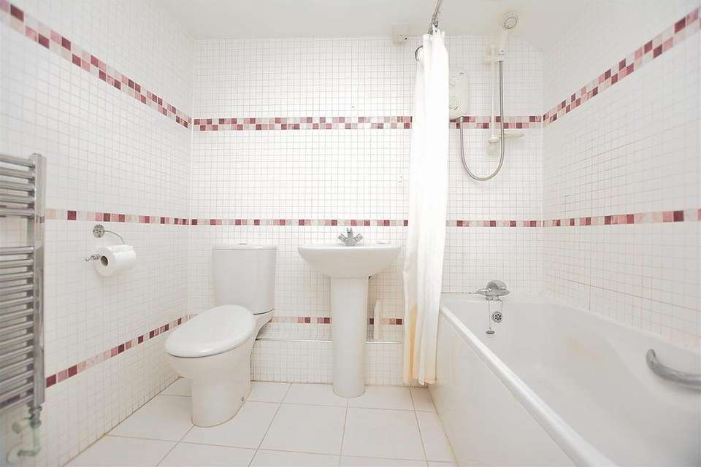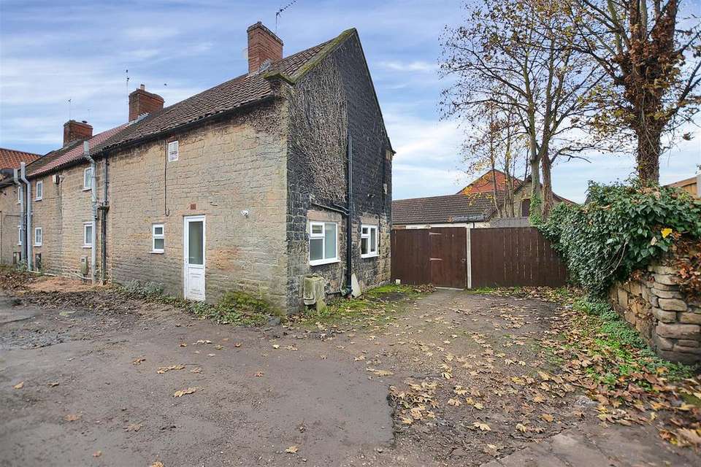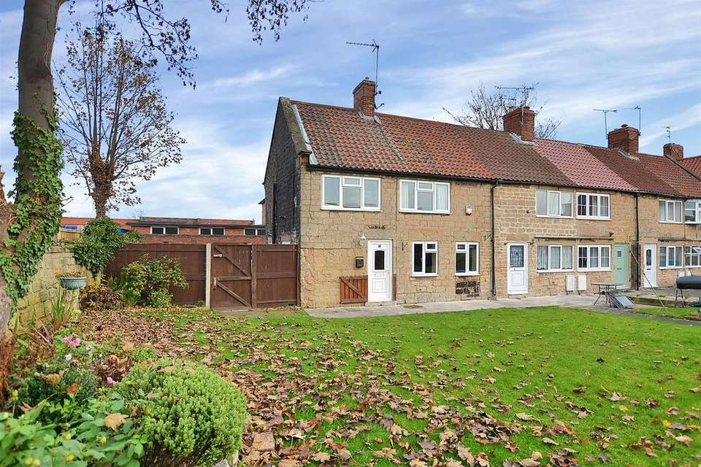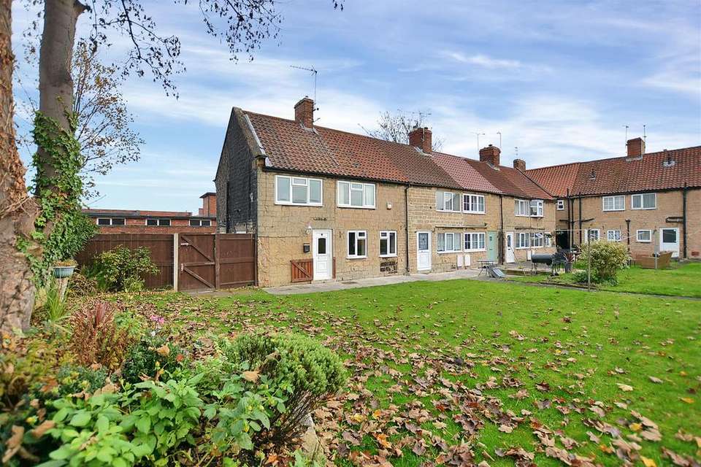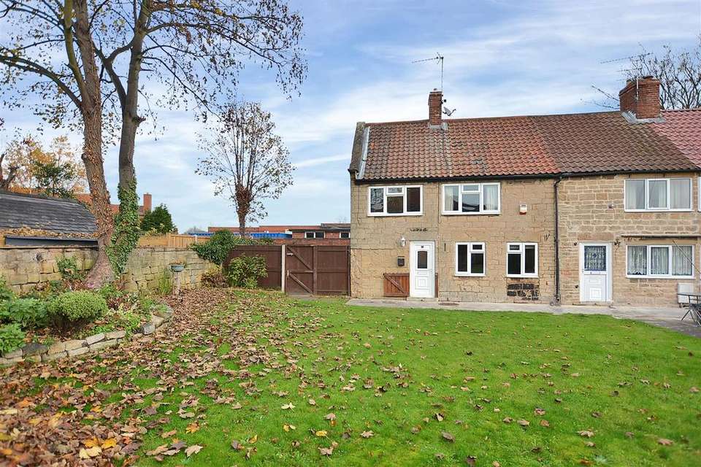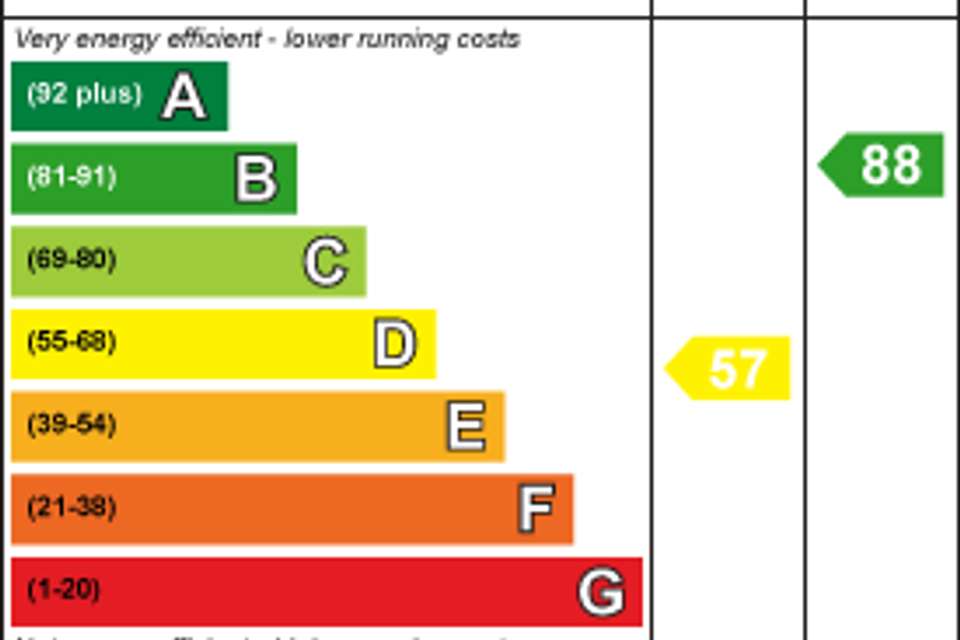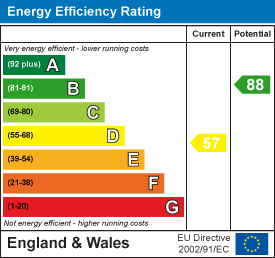2 bedroom cottage for sale
Coopers Yard, Warsophouse
bedrooms
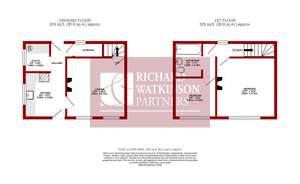
Property photos

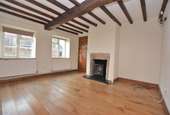
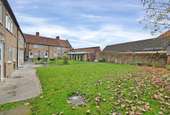
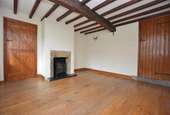
+12
Property description
* NO CHAIN * A TOTALLY UNIQUE OPPORTUNITY TO ACQUIRE A CHARMING AND CHARACTERFUL TWO BEDROOM END STONE COTTAGE STACKED WITH AN ARRAY OF ORIGINAL FEATURES, POSITIONED IN A CENTRAL LOCATION WITHIN WALKING DISTANCE TO SHOPS AND AMENITIES *
A truly charming, traditional and cosy stone cottage that harnesses its original characterful nature but been subject to a full renovation a little over ten years ago which has sympathetically embraced its age yet also made it perfect for modern day living. This unique opportunity is the largest property within Coopers Yard itself and offers the opportunity for a whole range of buyers including: first time buyers, those looking to downsize and even lends itself as a fantastic investment as offers a positive return of £475 per calendar month.
The accommodation comprises an entrance lobby with access into a large understairs storage cupboard and a handy utility/boiler room. The downstairs is completed by a fully fitted farm house style neutral kitchen with Belfast sink and chunky wooden working surfaces and a finally a cosy yet spacious lounge with original exposed ceiling beams, stone feature fireplace and deep window sills.
Externally the property is positioned in arguably the best position on Coopers Yard, boasting a wonderful private end position with the added bonus of off road parking which sits adjacent to the cottage itself. There is a well proportioned shared garden which is laid to lawn with stone planters with mature shrubs and a handy store room which is half owned by this property.
Entrance Lobby - 1.80m x 1.47m (5'11" x 4'10") - One of two entrances to the property having a tiled floor, light point, access into the excellent understairs storage cupboard with lighting and access into the utility room and into the kitchen.
Under Stairs Storage - 2.46m x 0.97m (8'1" x 3'2") - With fitted shelving and light point.
Utility / Plant Room - 1.80m x 1.52m (5'11" x 5'0") - Having a working surface. There is also plumbing for a washing machine, space for tumble dryer. Wall mounted combi boiler, ceiling light point and a double glazed window to the side elevation.
Kitchen - 2.82m x 2.62m (9'3" x 8'7") - A timeless and in keeping kitchen having a range of farmhouse style base units and drawers with chunky wooden working surfaces over. Inset Belfast sink with traditional mixer tap. Integrated electric oven and four ring electric hob. There is also space for a fridge/freezer, tiled floor, ceiling light point, radiator, original exposed beam to the ceiling and original solid wooden ledge and brace door providing access through to the:
Lounge - 3.71m x 3.63m (12'2" x 11'11") - A spacious yet cosy lounge with a striking feature fireplace with exposed original stone surround with inset electric log burner. There are also two radiators, wall light points, solid oak flooring, again enjoying those striking original wooden beams to the ceiling, two double glazed windows to the front elevation and an original ledge and brace cottage doors providing access back into the kitchen and concealing the staircase that provide access to the first floor landing.
First Floor Landing - 2.59m x 2.13m (8'6" x 7'0") - The first floor landing extending to a further section of landing having a ceiling light point, feature original window to the front and access into both bedrooms and the spacious bathroom.
Bedroom 1 - 3.73m x 3.66m (12'3" x 12'0") - A spacious double bedroom having a traditional feature fireplace. There is also a radiator, ceiling light point and a low level double glazed window to the front elevation.
Bedroom 2 - 2.54m x 2.46m (8'4" x 8'1") - A second well proportioned bedroom having a radiator, ceiling light point and a low level double glazed window to the front elevation.
Bathroom - 2.16m x 1.68m (7'1" x 5'6") - A fully tiled well proportioned bathroom having a three piece suite comprising of a panelled bath with chrome mixer tap and wall mounted electric shower over, pedestal wash hand basin with chrome mixer tap and a low flush WC. There is also a chrome heated towel rail, ceiling light point and an extractor fan.
Outside - Externally the property is positioned in arguably the best position on Coopers Yard, boasting a wonderful private end position with the added bonus of off road parking which sits adjacent to the cottage itself. There is a well proportioned shared garden which is laid to lawn with stone planters with mature shrubs and a handy store room which is half owned by this property.
Viewing Information - Strictly by appointment with the selling agents. For out of office hours please call Ben Pycroft, Branch Valuer at Richard Watkinson and Partners on zero seven nine six eight eight seven five zero four zero.
Services Details - All mains services are connected.
Tenure Details - The property is freehold with vacant possession upon completion.
Mortgage Advice - Mortgage advice is available through our independent mortgage advisor. Please contact the selling agent for further information. Your home is at risk if you do not keep up with repayments on a mortgage or other loan secured on it.
Fixtures & Fittings - Any fixtures and fittings not mentioned in these details are excluded from the sale price. No services or appliances which may have been included in these details have been tested and therefore cannot be guaranteed to be in good working order.
A truly charming, traditional and cosy stone cottage that harnesses its original characterful nature but been subject to a full renovation a little over ten years ago which has sympathetically embraced its age yet also made it perfect for modern day living. This unique opportunity is the largest property within Coopers Yard itself and offers the opportunity for a whole range of buyers including: first time buyers, those looking to downsize and even lends itself as a fantastic investment as offers a positive return of £475 per calendar month.
The accommodation comprises an entrance lobby with access into a large understairs storage cupboard and a handy utility/boiler room. The downstairs is completed by a fully fitted farm house style neutral kitchen with Belfast sink and chunky wooden working surfaces and a finally a cosy yet spacious lounge with original exposed ceiling beams, stone feature fireplace and deep window sills.
Externally the property is positioned in arguably the best position on Coopers Yard, boasting a wonderful private end position with the added bonus of off road parking which sits adjacent to the cottage itself. There is a well proportioned shared garden which is laid to lawn with stone planters with mature shrubs and a handy store room which is half owned by this property.
Entrance Lobby - 1.80m x 1.47m (5'11" x 4'10") - One of two entrances to the property having a tiled floor, light point, access into the excellent understairs storage cupboard with lighting and access into the utility room and into the kitchen.
Under Stairs Storage - 2.46m x 0.97m (8'1" x 3'2") - With fitted shelving and light point.
Utility / Plant Room - 1.80m x 1.52m (5'11" x 5'0") - Having a working surface. There is also plumbing for a washing machine, space for tumble dryer. Wall mounted combi boiler, ceiling light point and a double glazed window to the side elevation.
Kitchen - 2.82m x 2.62m (9'3" x 8'7") - A timeless and in keeping kitchen having a range of farmhouse style base units and drawers with chunky wooden working surfaces over. Inset Belfast sink with traditional mixer tap. Integrated electric oven and four ring electric hob. There is also space for a fridge/freezer, tiled floor, ceiling light point, radiator, original exposed beam to the ceiling and original solid wooden ledge and brace door providing access through to the:
Lounge - 3.71m x 3.63m (12'2" x 11'11") - A spacious yet cosy lounge with a striking feature fireplace with exposed original stone surround with inset electric log burner. There are also two radiators, wall light points, solid oak flooring, again enjoying those striking original wooden beams to the ceiling, two double glazed windows to the front elevation and an original ledge and brace cottage doors providing access back into the kitchen and concealing the staircase that provide access to the first floor landing.
First Floor Landing - 2.59m x 2.13m (8'6" x 7'0") - The first floor landing extending to a further section of landing having a ceiling light point, feature original window to the front and access into both bedrooms and the spacious bathroom.
Bedroom 1 - 3.73m x 3.66m (12'3" x 12'0") - A spacious double bedroom having a traditional feature fireplace. There is also a radiator, ceiling light point and a low level double glazed window to the front elevation.
Bedroom 2 - 2.54m x 2.46m (8'4" x 8'1") - A second well proportioned bedroom having a radiator, ceiling light point and a low level double glazed window to the front elevation.
Bathroom - 2.16m x 1.68m (7'1" x 5'6") - A fully tiled well proportioned bathroom having a three piece suite comprising of a panelled bath with chrome mixer tap and wall mounted electric shower over, pedestal wash hand basin with chrome mixer tap and a low flush WC. There is also a chrome heated towel rail, ceiling light point and an extractor fan.
Outside - Externally the property is positioned in arguably the best position on Coopers Yard, boasting a wonderful private end position with the added bonus of off road parking which sits adjacent to the cottage itself. There is a well proportioned shared garden which is laid to lawn with stone planters with mature shrubs and a handy store room which is half owned by this property.
Viewing Information - Strictly by appointment with the selling agents. For out of office hours please call Ben Pycroft, Branch Valuer at Richard Watkinson and Partners on zero seven nine six eight eight seven five zero four zero.
Services Details - All mains services are connected.
Tenure Details - The property is freehold with vacant possession upon completion.
Mortgage Advice - Mortgage advice is available through our independent mortgage advisor. Please contact the selling agent for further information. Your home is at risk if you do not keep up with repayments on a mortgage or other loan secured on it.
Fixtures & Fittings - Any fixtures and fittings not mentioned in these details are excluded from the sale price. No services or appliances which may have been included in these details have been tested and therefore cannot be guaranteed to be in good working order.
Council tax
First listed
Over a month agoEnergy Performance Certificate
Coopers Yard, Warsop
Placebuzz mortgage repayment calculator
Monthly repayment
The Est. Mortgage is for a 25 years repayment mortgage based on a 10% deposit and a 5.5% annual interest. It is only intended as a guide. Make sure you obtain accurate figures from your lender before committing to any mortgage. Your home may be repossessed if you do not keep up repayments on a mortgage.
Coopers Yard, Warsop - Streetview
DISCLAIMER: Property descriptions and related information displayed on this page are marketing materials provided by Richard Watkinson & Partners - Mansfield. Placebuzz does not warrant or accept any responsibility for the accuracy or completeness of the property descriptions or related information provided here and they do not constitute property particulars. Please contact Richard Watkinson & Partners - Mansfield for full details and further information.





