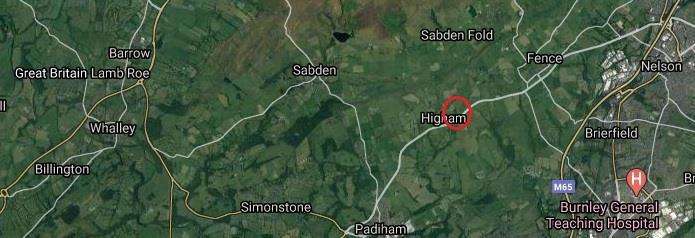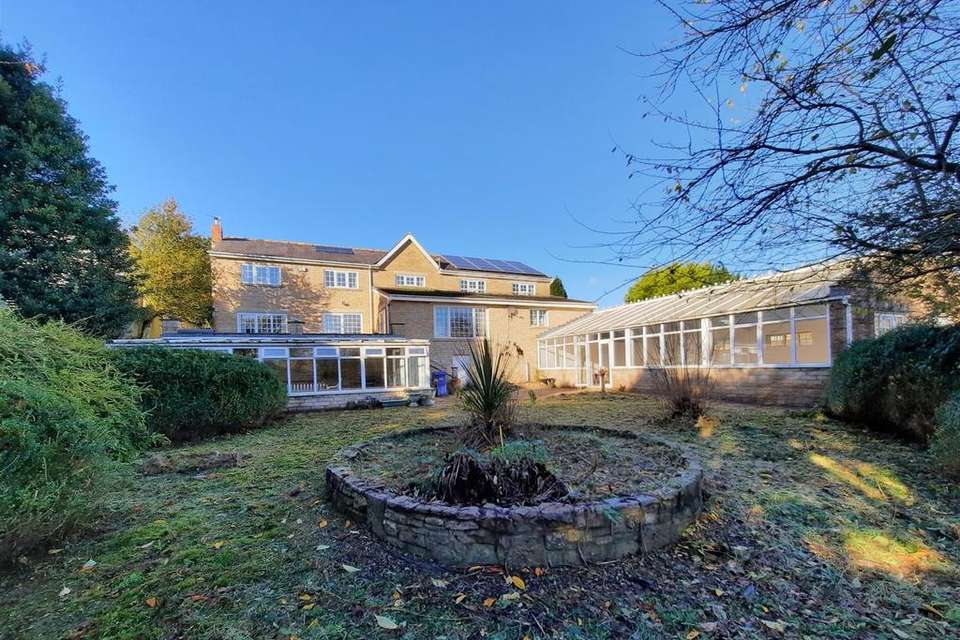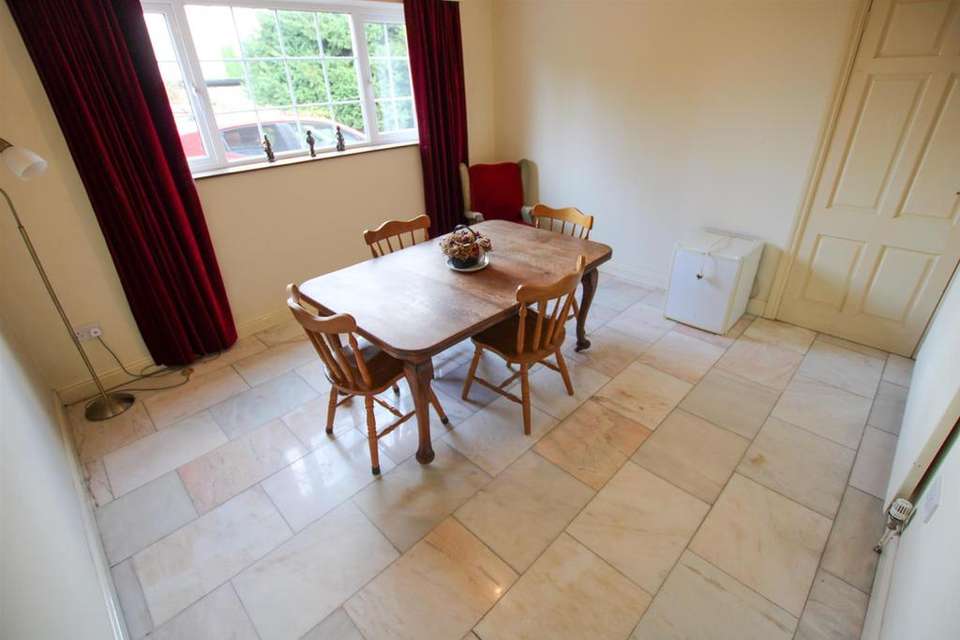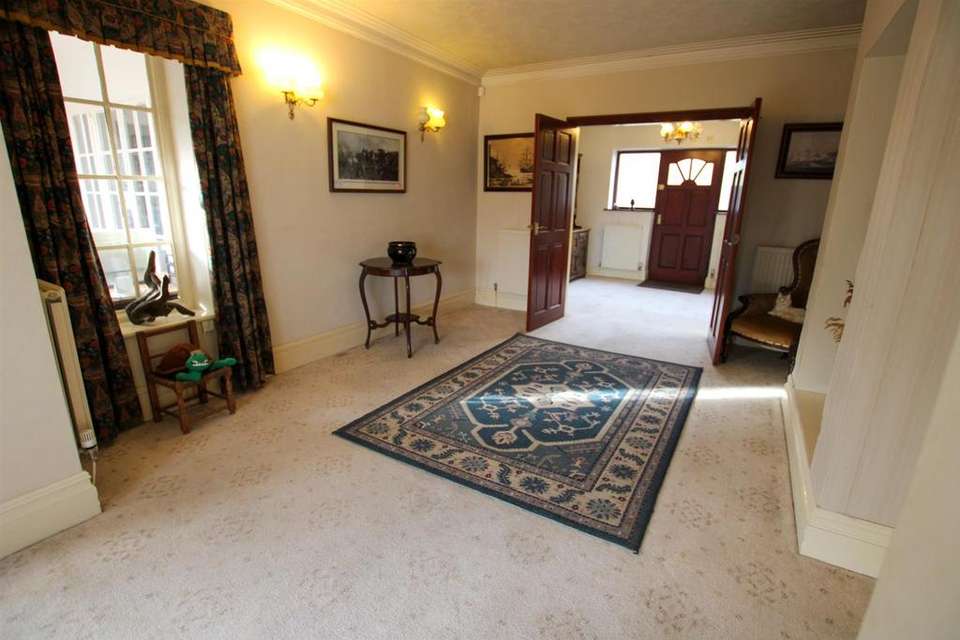4 bedroom detached house for sale
Higham Hall Road, Higham, Burnleydetached house
bedrooms

Property photos




+16
Property description
Situated in the much sought after village of Higham just South of Pendle Hill, this large, extended family home constructed from Marshall stone offers a vast amount of living space alongside private gardens and an indoor swimming pool to the rear.
Offering huge potential to put your own mark on, this fantastic and imposing detached house is located in a highly desirable area in close proximity to a good local primary school which is ideal for families. The property has been extended over the years and boasts Marshall stone on the exterior walls and natural marble floors to many of the ground and lower ground floor rooms
The accommodation comprises: Ground Floor; Side Entrance & Hallway, Utility Room, Dining Room, Two Shower Rooms, Cloaks/Pantry, Kitchen, Front Entrance Reception, Living Room, Rear Hallway, Front Store Room, Formal Dining Room. Lower Ground Floor: Pump Room, Swimming Pool, Garden Room, Store Room. First floor: Landing, Large Master Bedroom, En-Suite Bathroom, Bedrooms Two, Three & Four, Family Shower Room.
Ground Floor -
Side Entrance & Hallway - Upvc double glazed door, natural marble flooring, ceiling lights, stairs to lower ground floor
Dining Room - 3.6m x 3.8m (11'9" x 12'5") - Upvc double glazed window, gas central heating radiator, natural marble flooring, ceiling lights, multiple sockets
Utility Room - 3.5m x 2.1m (11'5" x 6'10") - Range of base level units with complementary work surfaces, larder cupboard, natural marble flooring, ceiling light, floor mounted WORCESTER boiler, upvc double glazed window, multiple sockets
Mens Shower Room - 3.2m x 1.8m (10'5" x 5'10") - Double shower cubicle with bi-folding glass door, mains mixer shower, pedestal wash basin, low flush WC, gas central heating radiator, natural marble flooring
Womens Shower Room - 3.2m x 1.8m (10'5" x 5'10") - Double shower cubicle with bi-folding glass door, mains mixer shower, mains mixer shower, pedestal wash basin, low flush WC, gas central heating radiator, upvc double glazed window, natural marble flooring
Cloaks / Store Room - 2.3m x 2.7m (7'6" x 8'10") - Natural marble flooring, shelving, coat hanging and shoe storage, ceiling light, multiple sockets, electrical cupboard with smart meter and solar power meter
Kitchen - 3.9m x 3.7m (12'9" x 12'1") - Range of base and eye level units, complementary work surfaces, stainless steel sink drainer, gas central heating radiator, upvc double glazed window, tiled splash backs, freestanding oven grill and electric hob, integral dishwasher, ceiling lights, natural marble flooring
Front Entrance Reception - 3.6m x 2.9m (11'9" x 9'6") - Front door, two frosted double glazed windows, two gas central heating radiators, ceiling light and coving, open to kitchen and rear hall, double doors leading to
Large L Shaped Living Room - 4.5m x 3.6m & 4.2m x 6.5m (14'9" x 11'9" & 13'9" x - A large open plan space with Inglenook opening and fire place, storage cupboard (drinks cupboard with beer pump and electrics for a sound system), upvc double glazed window and sliding patio doors, gas central heating radiators, multiple sockets, wall & ceiling lights
Rear Hallway - 4.0m x 2.8m (13'1" x 9'2") - Stairs to first floor, storage cupboard, ceiling & wall lights, coving, original glass panelled double doorway to a rear office area with further sliding patio doors to the external patio area, internal large wooden doorway to store room and garage.
Formal Dining Room - 5.7m x 3.5m (18'8" x 11'5") - Upvc double glazed window, gas central heating radiator, ceiling and wall lights, feature inset gas fire, multiple sockets
Front Store Room - 3.3m x 1.3m (10'9" x 4'3") - Upvc double glazed window, internal door to garage (this was previously the original front door to the original part of the property)
Large Double Garage - 5.5m x 6.8m (18'0" x 22'3") - Electric up and over door, ceiling light, multiple sockets
Lower Ground Floor -
Pump Room - Upvc double glazed door, tiled floor, low flush WC, all the swimming pool pumps & controls, ceiling light
Swimming Pool Room - 15m x 8m (49'2" x 26'2") - Constructed of Marshall stone under a dual pitch, upvc double glazed roof, tiled flooring, upvc double glazed windows & patio doors to rear garden
First Floor -
Landing - Upvc double glazed window, gas central heating radiator, storage cupboard housing hot water tank, ceiling lights and coving
Master Bedroom - 10m x 7.2m (32'9" x 23'7") - A large L shaped room with upvc double glazed windows, gas central heating radiators, ceiling lights, multiple sockets, fitted mirrored wardrobes
En-Suite Bathroom - Large corner bath with handheld mixer shower, low flush WC, pedestal wash basin, bidet, tiled walls, upvc double glazed windows, ceiling light, gas central heating radiator
Bedroom Two - 3.2m x 3.1m (10'5" x 10'2") - Upvc double glazed window, gas central heating radiator, ceiling light, mirrored wardrobe, multiple sockets
Family Shower Room - 2.4m x 2.4m (7'10" x 7'10") - Glazed jacuzzi steam room with adjustable shower rail, seat and wall jets, pedestal wash basin, low flush WC, bidet, two upvc double glazed window, gas central heating radiator, tiled walls, ceiling spotlights
Bedroom Three - 4.5m x 3.8m (14'9" x 12'5") - Upvc double glazed window, gas central heating radiator, ceiling light multiple sockets
Bedroom Four - 3.8m x 5.5m (12'5" x 18'0") - Upvc double glazed window, gas central heating radiator, ceiling light, multiple sockets
Outbuildings & Grounds - Garden Room
5.5m x 6.8m (18 x 22 3)
Upvc double glazed windows and patio doors, tiled floor, multiple sockets (accessed from the garden only)
Store Room
6.15m x 1.9m (20 1 x 6 2)
Concrete flooring, ceiling light, multiple sockets
To the front of the house is a large Marshalls block paved drive for numerous cars leading to the double garage with raised beds for planting.
At the rear of the house there is a raised flagged patio seating area with steps leading down to a second paved patio. There is then a generous garden area with apple tree and various planted areas. The rear garden benefits from being completely private and enclosed.
Other Information - services
All mains services are connected.
tenure
We understand from the owners to be Freehold
council tax
Band D.
Offering huge potential to put your own mark on, this fantastic and imposing detached house is located in a highly desirable area in close proximity to a good local primary school which is ideal for families. The property has been extended over the years and boasts Marshall stone on the exterior walls and natural marble floors to many of the ground and lower ground floor rooms
The accommodation comprises: Ground Floor; Side Entrance & Hallway, Utility Room, Dining Room, Two Shower Rooms, Cloaks/Pantry, Kitchen, Front Entrance Reception, Living Room, Rear Hallway, Front Store Room, Formal Dining Room. Lower Ground Floor: Pump Room, Swimming Pool, Garden Room, Store Room. First floor: Landing, Large Master Bedroom, En-Suite Bathroom, Bedrooms Two, Three & Four, Family Shower Room.
Ground Floor -
Side Entrance & Hallway - Upvc double glazed door, natural marble flooring, ceiling lights, stairs to lower ground floor
Dining Room - 3.6m x 3.8m (11'9" x 12'5") - Upvc double glazed window, gas central heating radiator, natural marble flooring, ceiling lights, multiple sockets
Utility Room - 3.5m x 2.1m (11'5" x 6'10") - Range of base level units with complementary work surfaces, larder cupboard, natural marble flooring, ceiling light, floor mounted WORCESTER boiler, upvc double glazed window, multiple sockets
Mens Shower Room - 3.2m x 1.8m (10'5" x 5'10") - Double shower cubicle with bi-folding glass door, mains mixer shower, pedestal wash basin, low flush WC, gas central heating radiator, natural marble flooring
Womens Shower Room - 3.2m x 1.8m (10'5" x 5'10") - Double shower cubicle with bi-folding glass door, mains mixer shower, mains mixer shower, pedestal wash basin, low flush WC, gas central heating radiator, upvc double glazed window, natural marble flooring
Cloaks / Store Room - 2.3m x 2.7m (7'6" x 8'10") - Natural marble flooring, shelving, coat hanging and shoe storage, ceiling light, multiple sockets, electrical cupboard with smart meter and solar power meter
Kitchen - 3.9m x 3.7m (12'9" x 12'1") - Range of base and eye level units, complementary work surfaces, stainless steel sink drainer, gas central heating radiator, upvc double glazed window, tiled splash backs, freestanding oven grill and electric hob, integral dishwasher, ceiling lights, natural marble flooring
Front Entrance Reception - 3.6m x 2.9m (11'9" x 9'6") - Front door, two frosted double glazed windows, two gas central heating radiators, ceiling light and coving, open to kitchen and rear hall, double doors leading to
Large L Shaped Living Room - 4.5m x 3.6m & 4.2m x 6.5m (14'9" x 11'9" & 13'9" x - A large open plan space with Inglenook opening and fire place, storage cupboard (drinks cupboard with beer pump and electrics for a sound system), upvc double glazed window and sliding patio doors, gas central heating radiators, multiple sockets, wall & ceiling lights
Rear Hallway - 4.0m x 2.8m (13'1" x 9'2") - Stairs to first floor, storage cupboard, ceiling & wall lights, coving, original glass panelled double doorway to a rear office area with further sliding patio doors to the external patio area, internal large wooden doorway to store room and garage.
Formal Dining Room - 5.7m x 3.5m (18'8" x 11'5") - Upvc double glazed window, gas central heating radiator, ceiling and wall lights, feature inset gas fire, multiple sockets
Front Store Room - 3.3m x 1.3m (10'9" x 4'3") - Upvc double glazed window, internal door to garage (this was previously the original front door to the original part of the property)
Large Double Garage - 5.5m x 6.8m (18'0" x 22'3") - Electric up and over door, ceiling light, multiple sockets
Lower Ground Floor -
Pump Room - Upvc double glazed door, tiled floor, low flush WC, all the swimming pool pumps & controls, ceiling light
Swimming Pool Room - 15m x 8m (49'2" x 26'2") - Constructed of Marshall stone under a dual pitch, upvc double glazed roof, tiled flooring, upvc double glazed windows & patio doors to rear garden
First Floor -
Landing - Upvc double glazed window, gas central heating radiator, storage cupboard housing hot water tank, ceiling lights and coving
Master Bedroom - 10m x 7.2m (32'9" x 23'7") - A large L shaped room with upvc double glazed windows, gas central heating radiators, ceiling lights, multiple sockets, fitted mirrored wardrobes
En-Suite Bathroom - Large corner bath with handheld mixer shower, low flush WC, pedestal wash basin, bidet, tiled walls, upvc double glazed windows, ceiling light, gas central heating radiator
Bedroom Two - 3.2m x 3.1m (10'5" x 10'2") - Upvc double glazed window, gas central heating radiator, ceiling light, mirrored wardrobe, multiple sockets
Family Shower Room - 2.4m x 2.4m (7'10" x 7'10") - Glazed jacuzzi steam room with adjustable shower rail, seat and wall jets, pedestal wash basin, low flush WC, bidet, two upvc double glazed window, gas central heating radiator, tiled walls, ceiling spotlights
Bedroom Three - 4.5m x 3.8m (14'9" x 12'5") - Upvc double glazed window, gas central heating radiator, ceiling light multiple sockets
Bedroom Four - 3.8m x 5.5m (12'5" x 18'0") - Upvc double glazed window, gas central heating radiator, ceiling light, multiple sockets
Outbuildings & Grounds - Garden Room
5.5m x 6.8m (18 x 22 3)
Upvc double glazed windows and patio doors, tiled floor, multiple sockets (accessed from the garden only)
Store Room
6.15m x 1.9m (20 1 x 6 2)
Concrete flooring, ceiling light, multiple sockets
To the front of the house is a large Marshalls block paved drive for numerous cars leading to the double garage with raised beds for planting.
At the rear of the house there is a raised flagged patio seating area with steps leading down to a second paved patio. There is then a generous garden area with apple tree and various planted areas. The rear garden benefits from being completely private and enclosed.
Other Information - services
All mains services are connected.
tenure
We understand from the owners to be Freehold
council tax
Band D.
Council tax
First listed
Over a month agoHigham Hall Road, Higham, Burnley
Placebuzz mortgage repayment calculator
Monthly repayment
The Est. Mortgage is for a 25 years repayment mortgage based on a 10% deposit and a 5.5% annual interest. It is only intended as a guide. Make sure you obtain accurate figures from your lender before committing to any mortgage. Your home may be repossessed if you do not keep up repayments on a mortgage.
Higham Hall Road, Higham, Burnley - Streetview
DISCLAIMER: Property descriptions and related information displayed on this page are marketing materials provided by Athertons Property & Land - Whalley. Placebuzz does not warrant or accept any responsibility for the accuracy or completeness of the property descriptions or related information provided here and they do not constitute property particulars. Please contact Athertons Property & Land - Whalley for full details and further information.




















